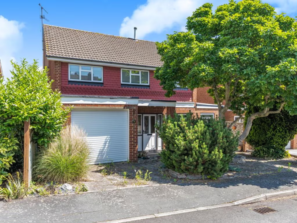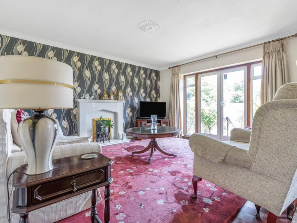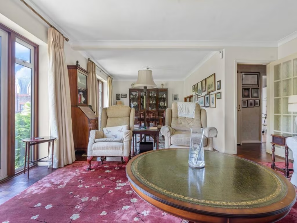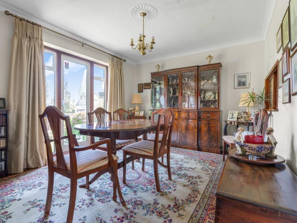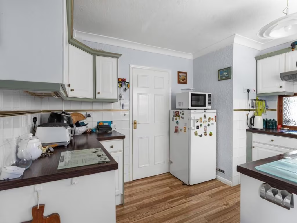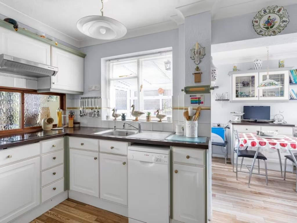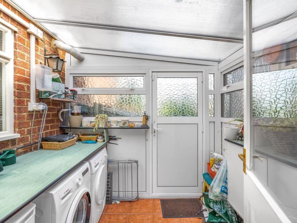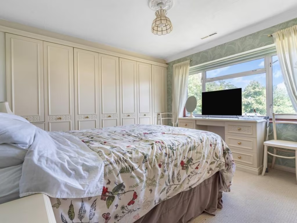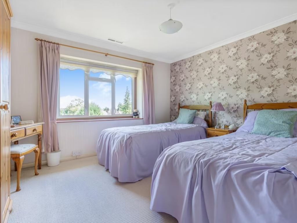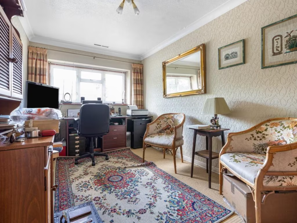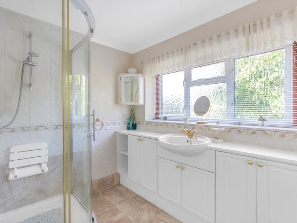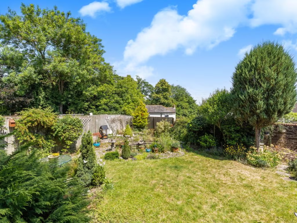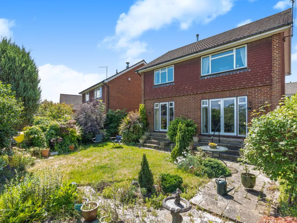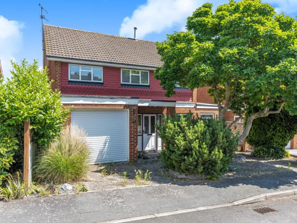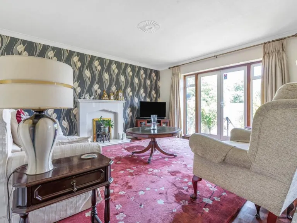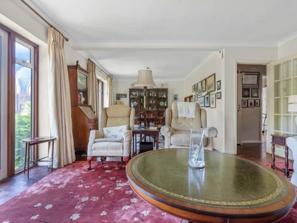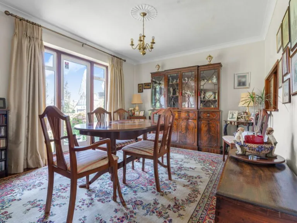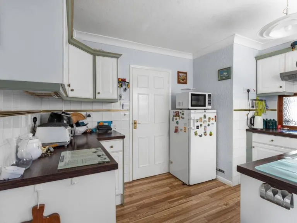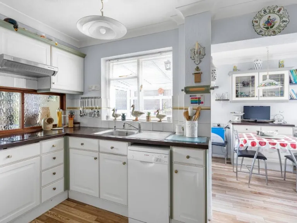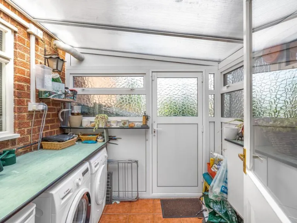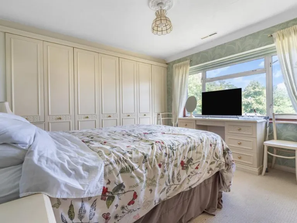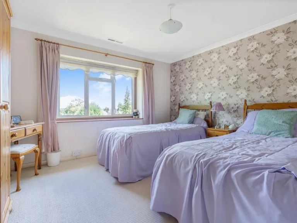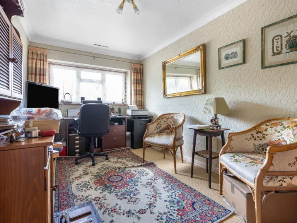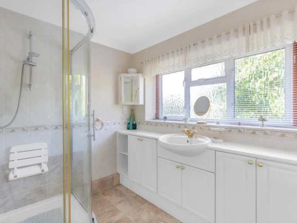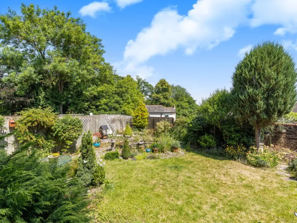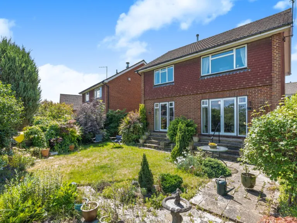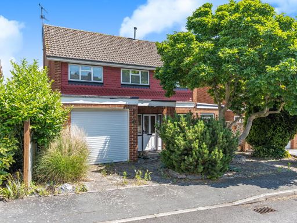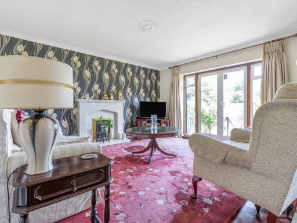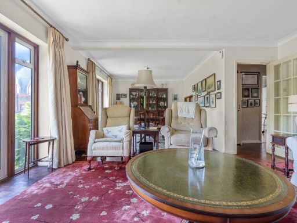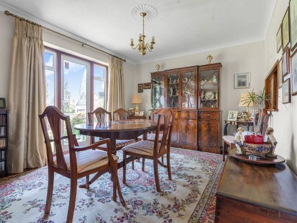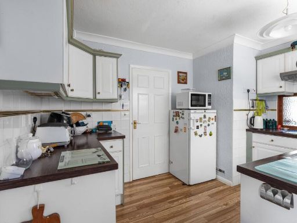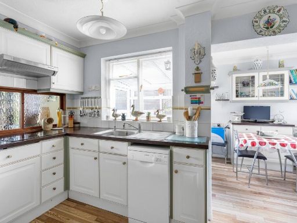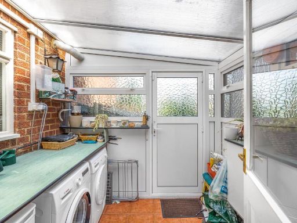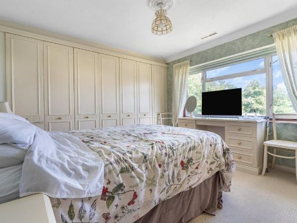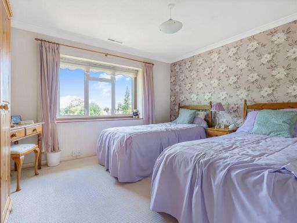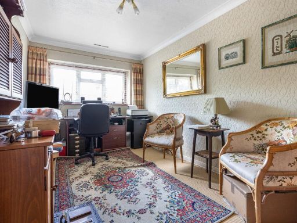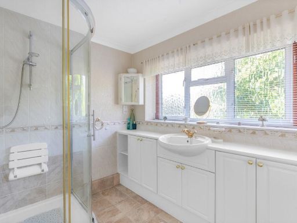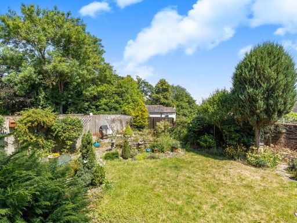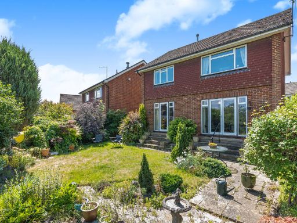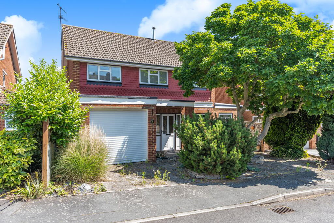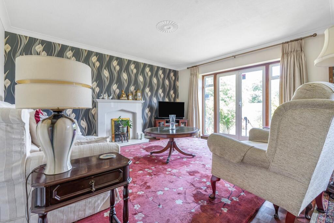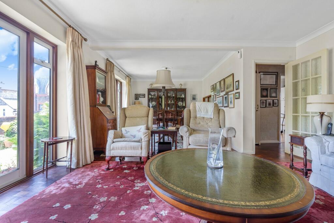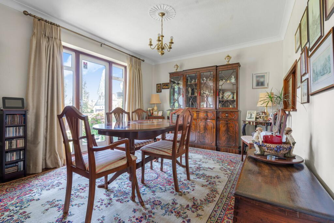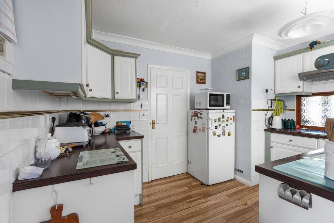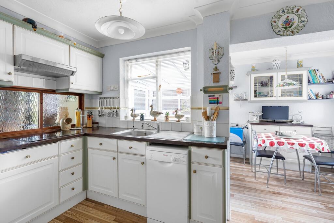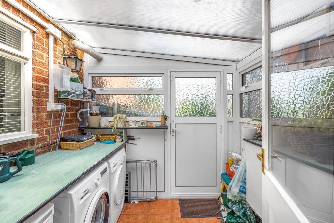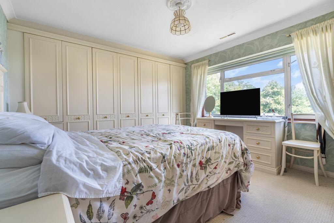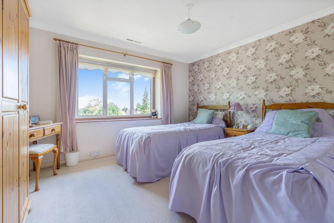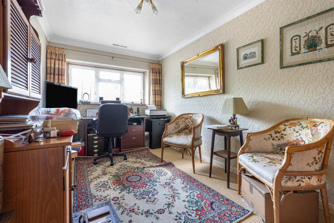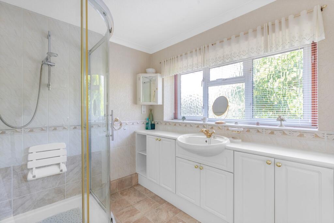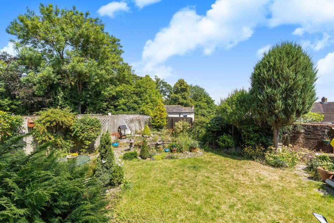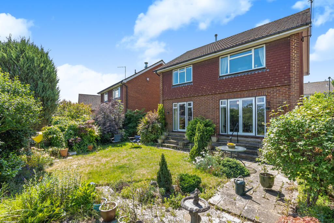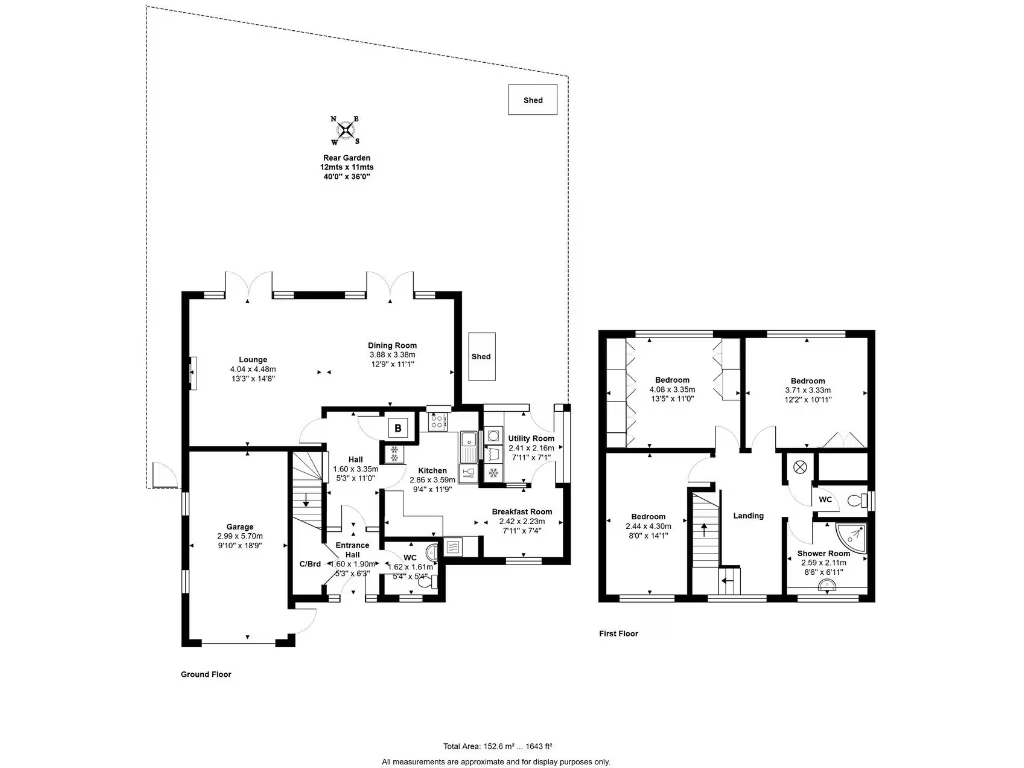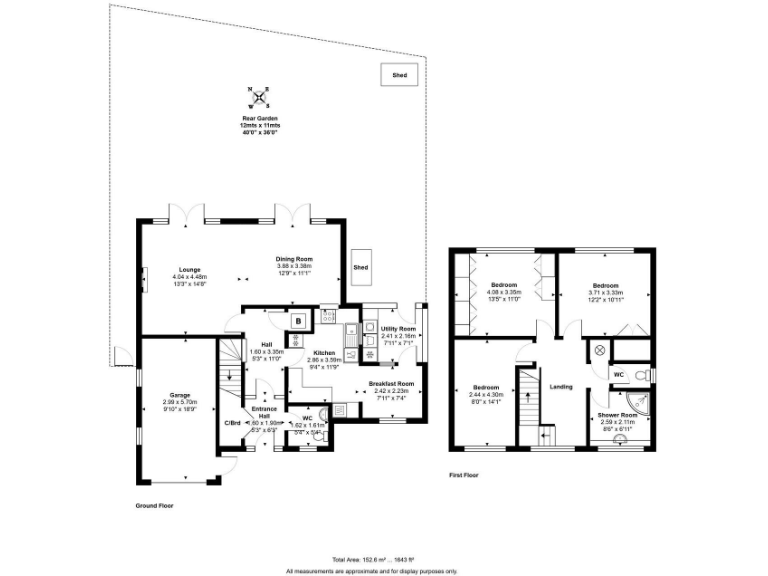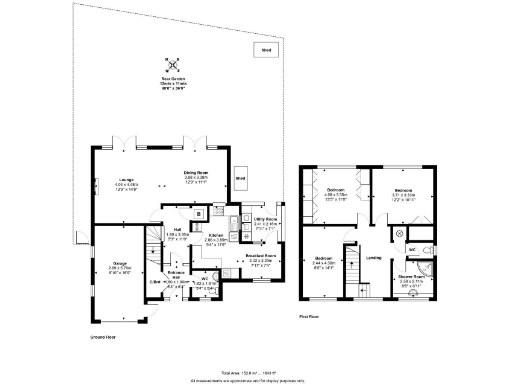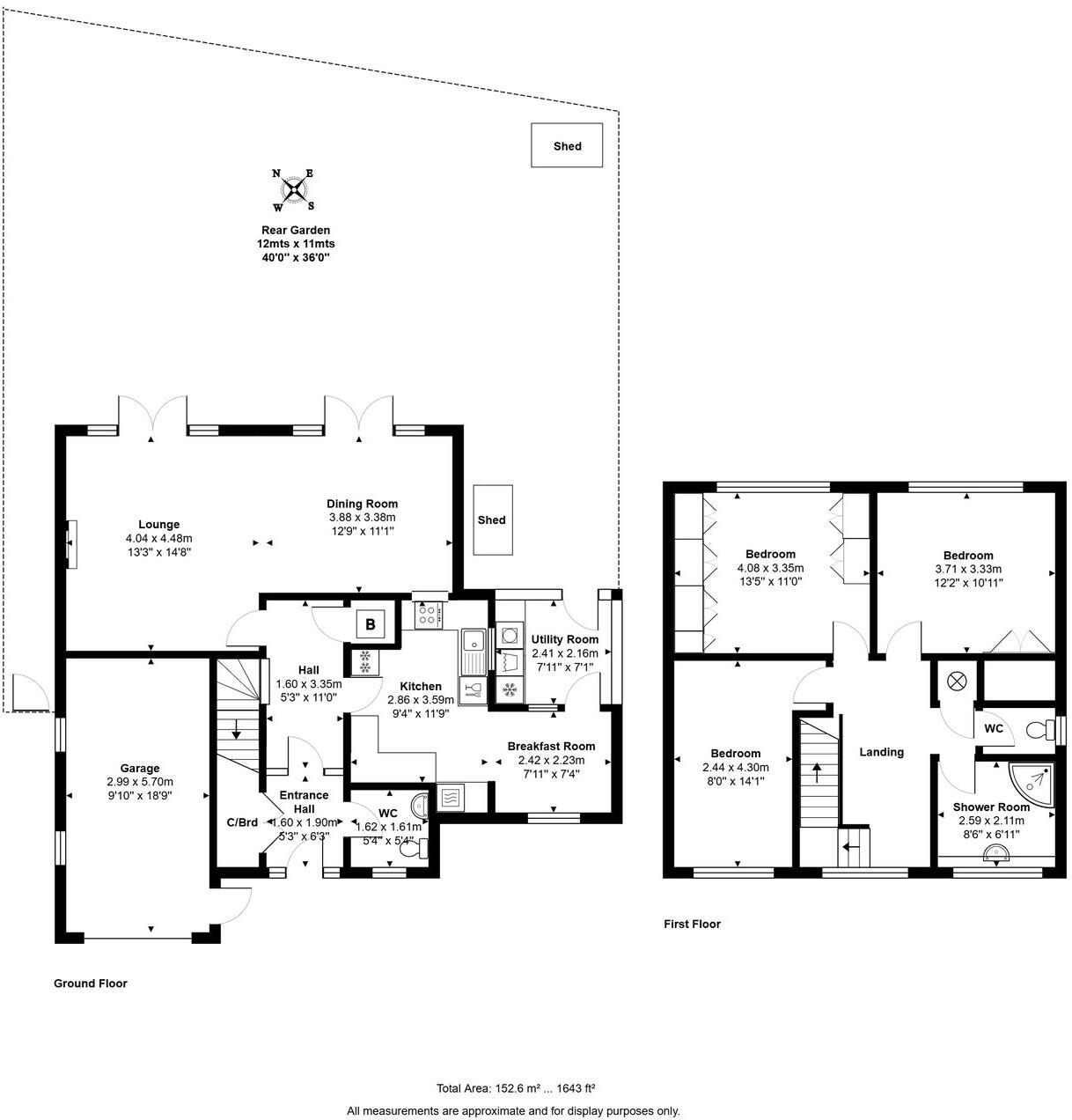Summary - 3, FALAISE, EGHAM TW20 0BB
3 bed 1 bath Detached
Spacious three-bed detached on a quiet street — large garden, garage and strong scope to extend..
Substantial 3-bedroom detached home, circa 1,643 sq ft
Sought-after no-through road with privacy and low traffic
Large secluded rear garden with extension potential (S.T.P.P.)
Garage plus off-street parking for multiple vehicles
Single main family bathroom; additional separate WCs downstairs
No onward chain — straightforward purchase timetable
Early-1980s construction; property requires updating in places
Area records above-average crime; recommended local checks
A substantial three-bedroom detached house on a sought-after no-through road in Egham, offering generous living space across approximately 1,643 sq ft. The ground floor includes a spacious lounge/diner, fitted kitchen/breakfast room, separate utility and ground-floor WC, with three double bedrooms and a family bath/shower room upstairs. Large secluded rear garden, garage and off-street parking add practical family appeal, while fast broadband and excellent mobile signal suit modern working arrangements.
The property presents clear scope for improvement and potential further extension (subject to planning permission), making it suitable for buyers looking to increase value or tailor the house to modern tastes. No onward chain simplifies the purchase timetable. Its location provides easy access to Egham town centre, the mainline train station and local motorway links — convenient for commuters and families.
Buyers should note some material considerations: the house is an early-1980s suburban design and will benefit from updating in parts to maximise its potential. There is a single main family bathroom (plus separate WCs) and the property is in an area with above-average recorded crime, which prospective purchasers may wish to investigate further. Planning any extension will require statutory permissions.
Overall this freehold detached house suits families or buyers seeking a refurbishment project with strong upside in a desirable, well-connected neighbourhood. The combination of plot size, parking, garage and no onward chain provides a straightforward canvas to modernise and add value.
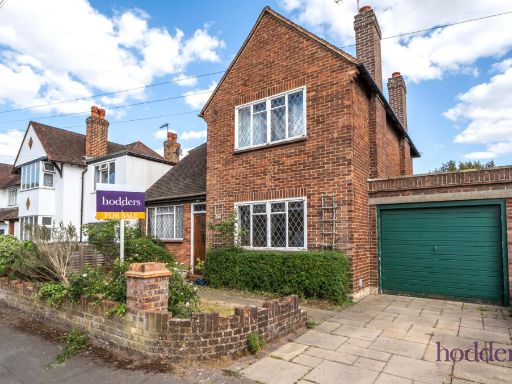 3 bedroom detached house for sale in Egham, Surrey, TW20 — £650,000 • 3 bed • 1 bath • 1287 ft²
3 bedroom detached house for sale in Egham, Surrey, TW20 — £650,000 • 3 bed • 1 bath • 1287 ft²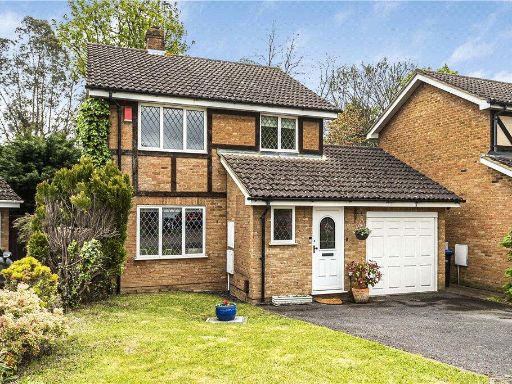 3 bedroom detached house for sale in Tinsey Close, Egham, Surrey, TW20 — £565,000 • 3 bed • 1 bath • 1050 ft²
3 bedroom detached house for sale in Tinsey Close, Egham, Surrey, TW20 — £565,000 • 3 bed • 1 bath • 1050 ft²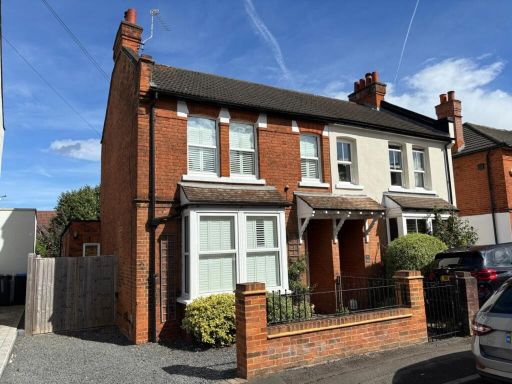 3 bedroom semi-detached house for sale in Denham Road, Egham, Surrey, TW20 — £650,000 • 3 bed • 2 bath • 1377 ft²
3 bedroom semi-detached house for sale in Denham Road, Egham, Surrey, TW20 — £650,000 • 3 bed • 2 bath • 1377 ft²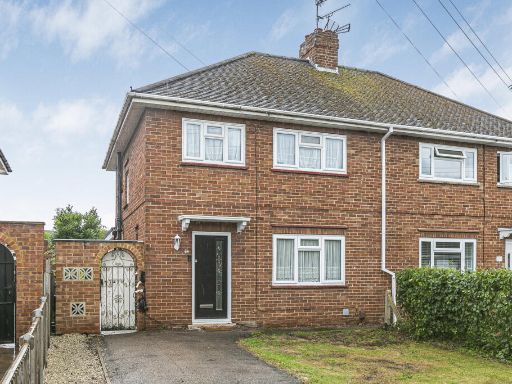 3 bedroom semi-detached house for sale in Rowan Avenue, Egham, Surrey, TW20 — £530,000 • 3 bed • 2 bath • 1200 ft²
3 bedroom semi-detached house for sale in Rowan Avenue, Egham, Surrey, TW20 — £530,000 • 3 bed • 2 bath • 1200 ft²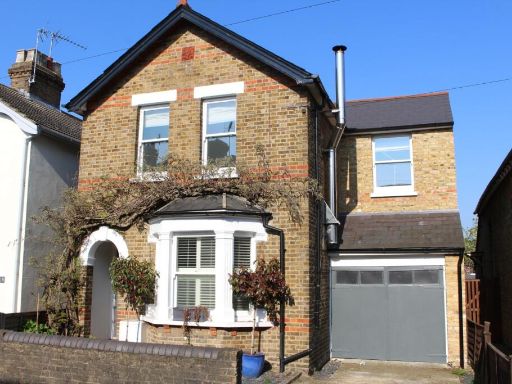 4 bedroom detached house for sale in Hummer Road, Egham, Surrey, TW20 — £700,000 • 4 bed • 2 bath • 1254 ft²
4 bedroom detached house for sale in Hummer Road, Egham, Surrey, TW20 — £700,000 • 4 bed • 2 bath • 1254 ft²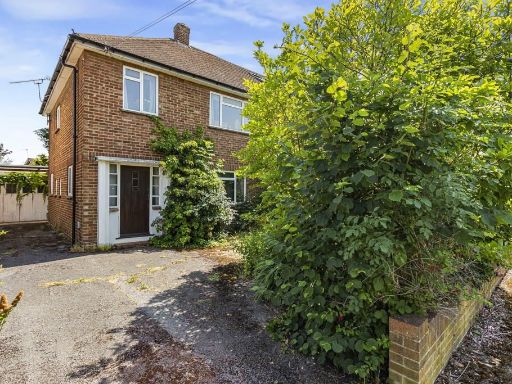 3 bedroom semi-detached house for sale in Spring Avenue, Egham, TW20 — £500,000 • 3 bed • 1 bath • 1052 ft²
3 bedroom semi-detached house for sale in Spring Avenue, Egham, TW20 — £500,000 • 3 bed • 1 bath • 1052 ft²