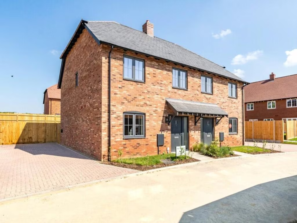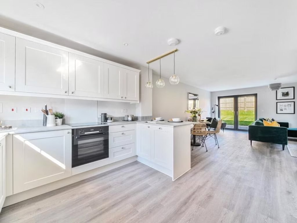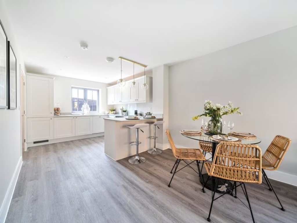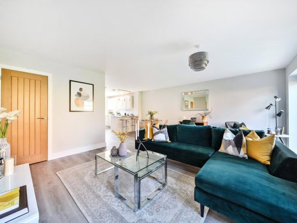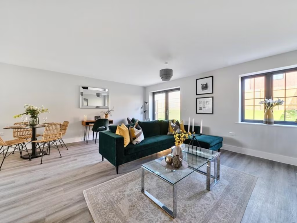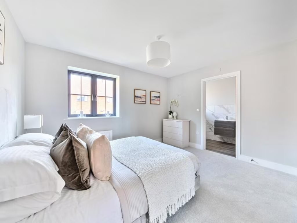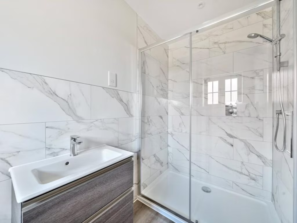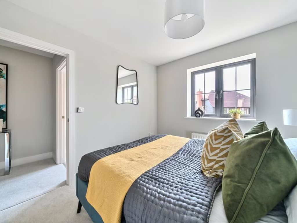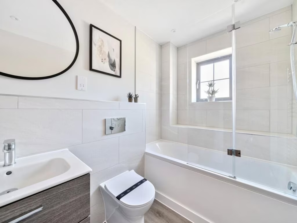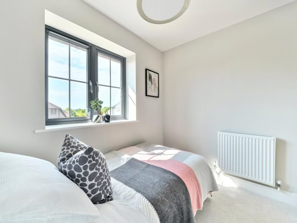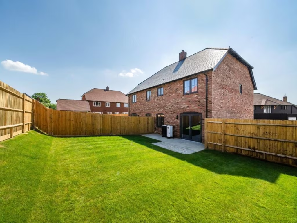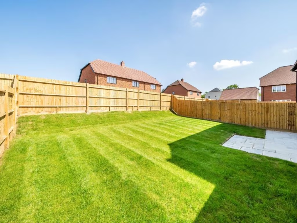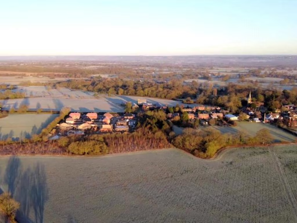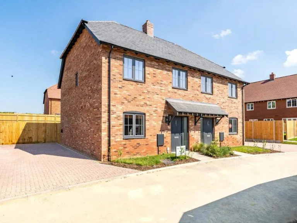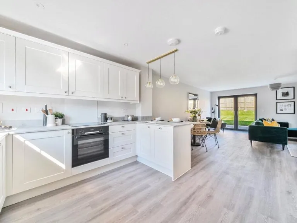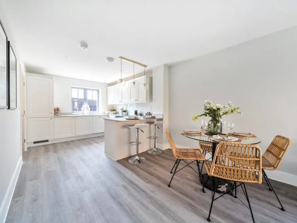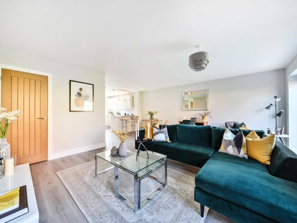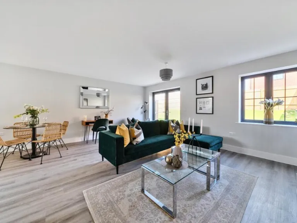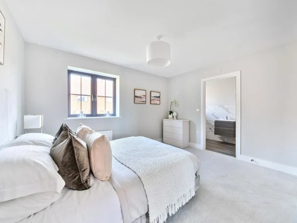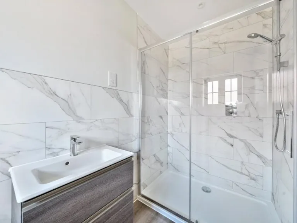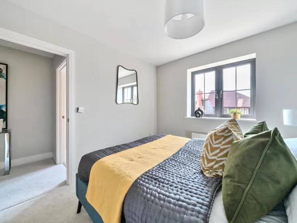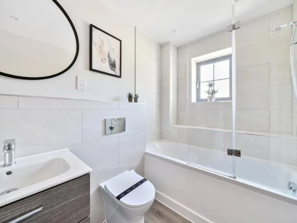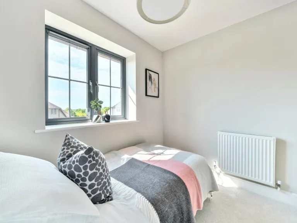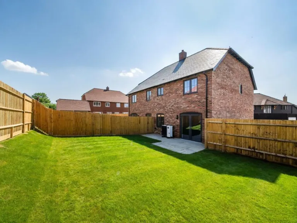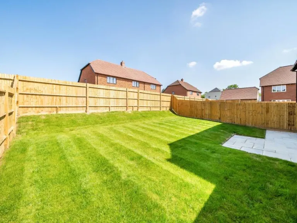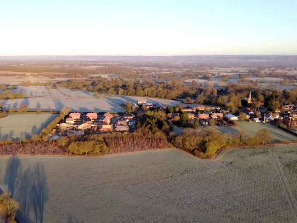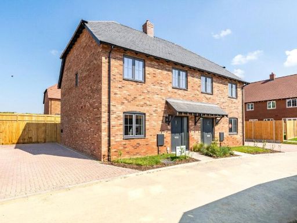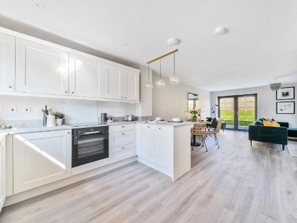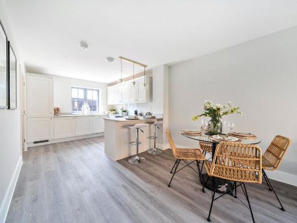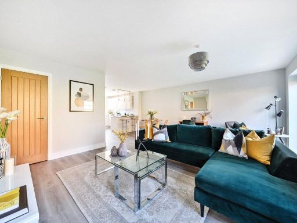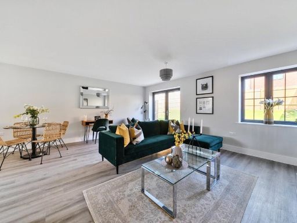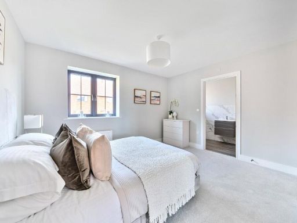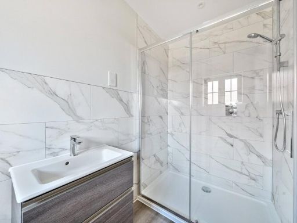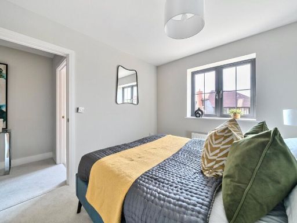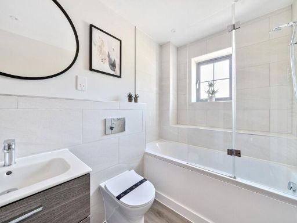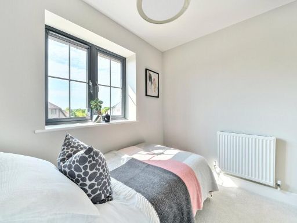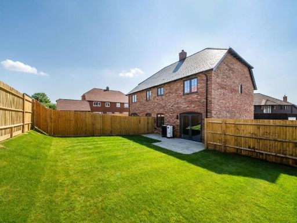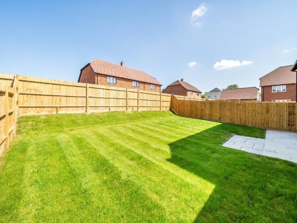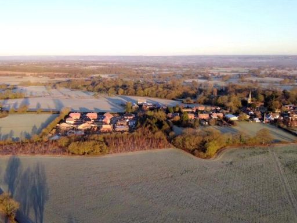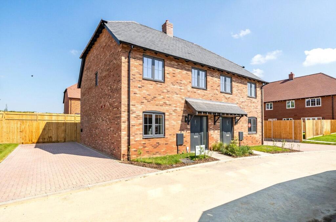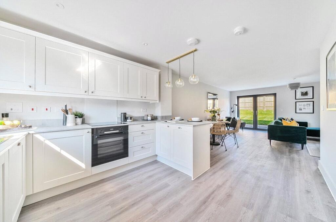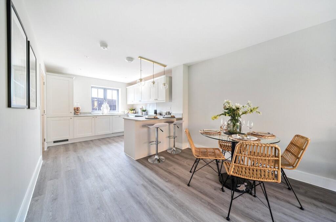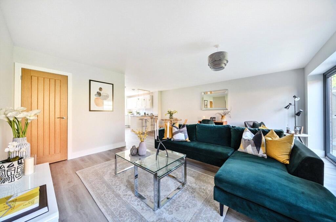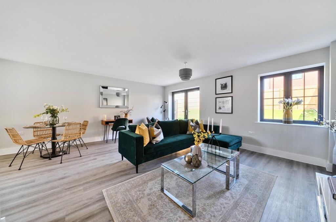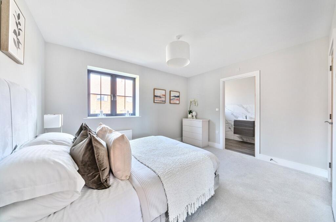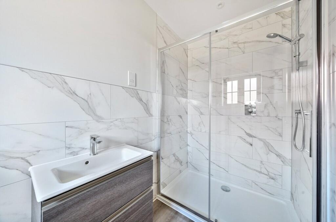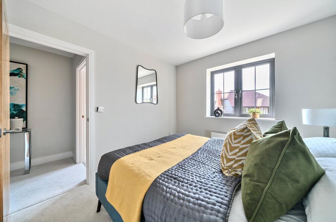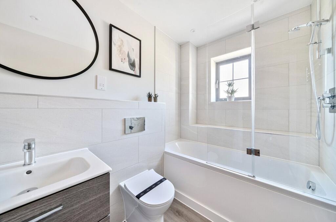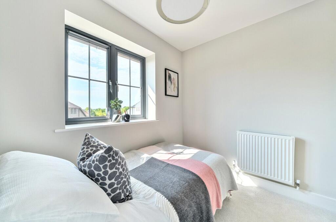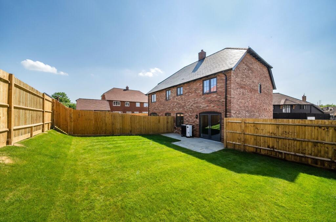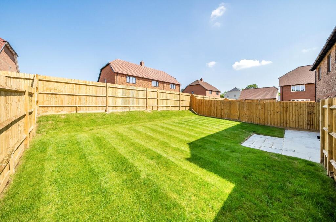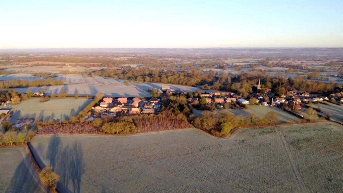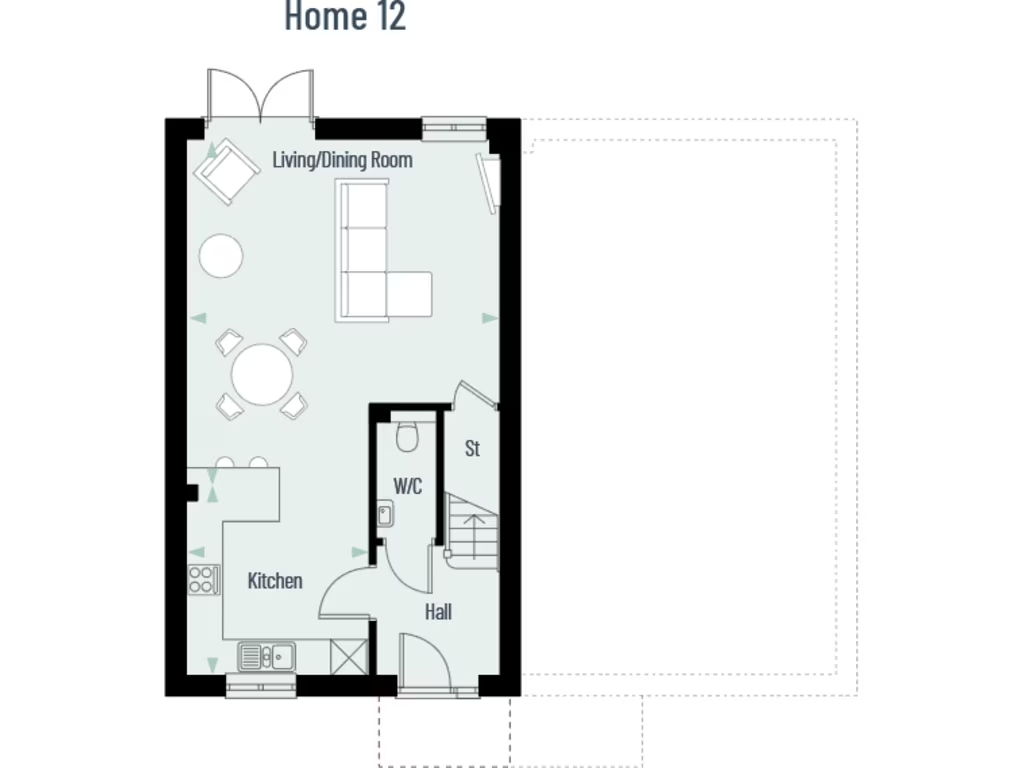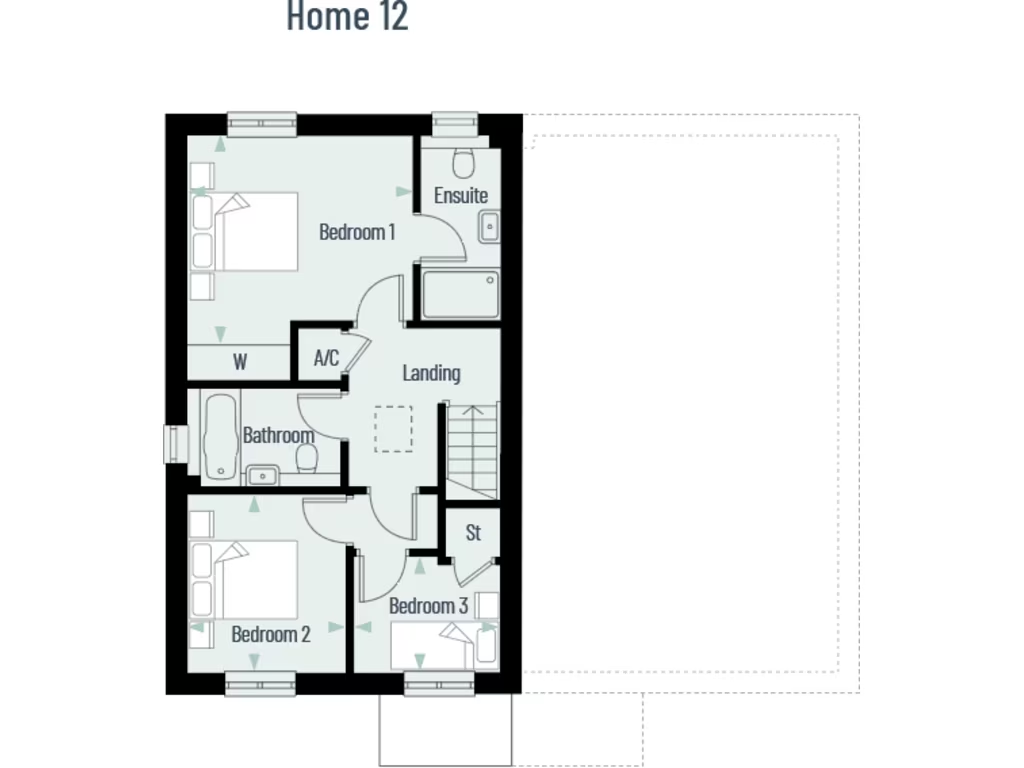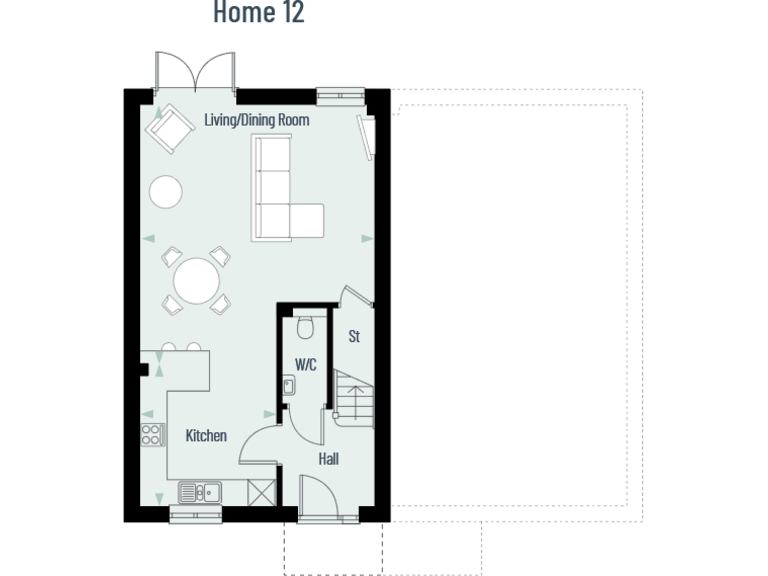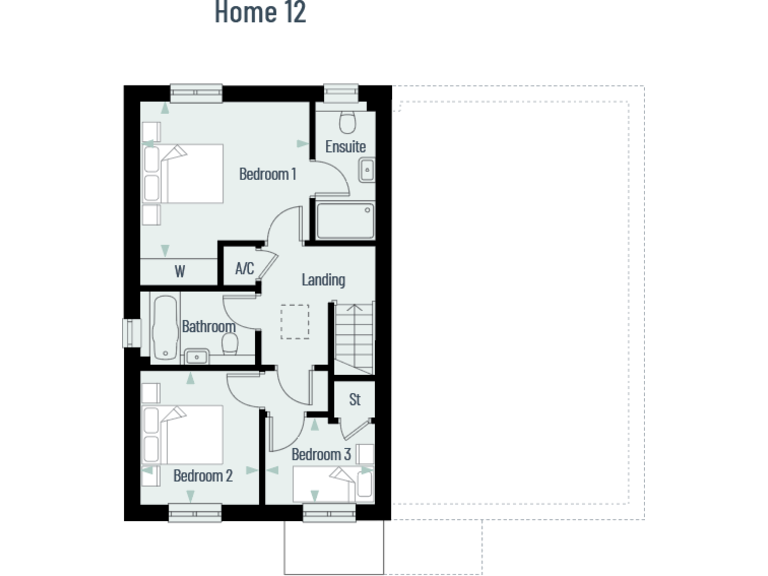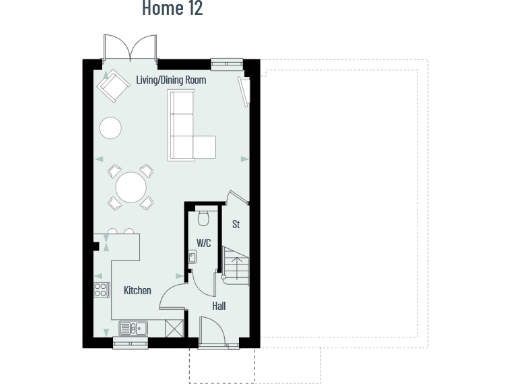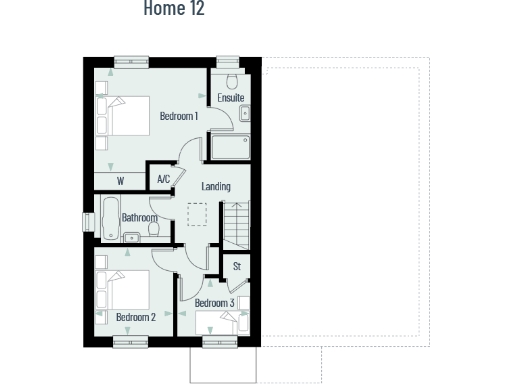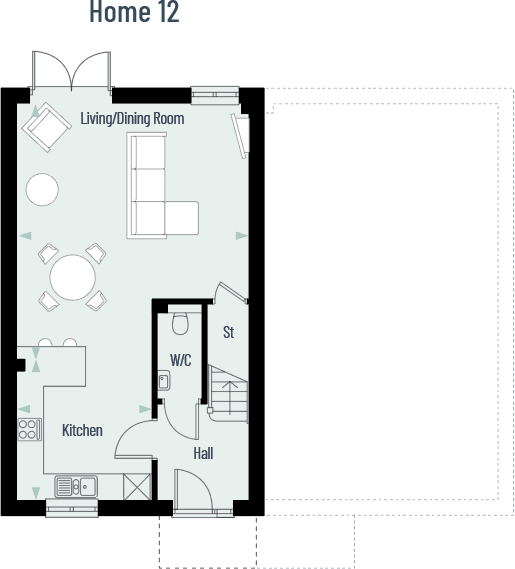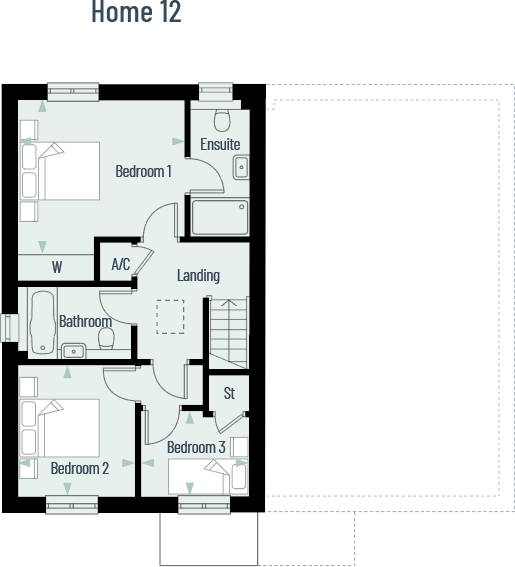Summary - The Ightham, Brook Place, Cranbrook Road, Frittenden, Kent, TN17 TN17 2FA
3 bed 2 bath Semi-Detached
Move-in ready modern home with high-spec fittings in a peaceful village setting.
- Show home sold fully furnished with fixtures and flooring included
- Three bedrooms, two bathrooms; open-plan kitchen/living space
- Energy-efficient air source heat pump and underfloor ground-floor heating
- Indian sandstone patio, turfed garden and large block-paved driveway
- Integrated appliances: fridge-freezer, oven, induction hob, dishwasher
- 10-year LABC structural warranty and 2-year build guarantee
- Communal areas managed by residents company; service charge payable
- Some images are CGI; reservation fee payable and refundable conditions apply
The Ightham is a newly built three-bedroom semi-detached home finished to a high contemporary standard and offered as the show home, ready to move into. The ground floor features a generous open-plan kitchen/dining/living space with integrated appliances, underfloor heating and patio doors opening onto a turfed rear garden with Indian sandstone patio — ideal for family living and entertaining.
Upstairs are two double bedrooms (one with en-suite and built-in wardrobes), a further bedroom and a family bathroom. Energy-efficient measures include an air source heat pump, fibre optic provision, and an electric vehicle charging point, helping to reduce running costs compared with older homes. A block-paved driveway provides off-street parking for at least two cars.
Practical protections include a two-year build guarantee and a 10-year LABC structural warranty. The property sits in a village location with easy access to Cranbrook, Tenterden and Staplehurst station for commuter links to London, plus local schools and leisure facilities nearby.
Points to note: the show home sale includes all fitted furniture, fittings and flooring. Communal spaces will be managed by a residents' management company and an annual service charge applies — full details and amounts should be requested. Some marketing images are CGI and the reservation fee is payable and may be partially retained if you cancel prior to exchange.
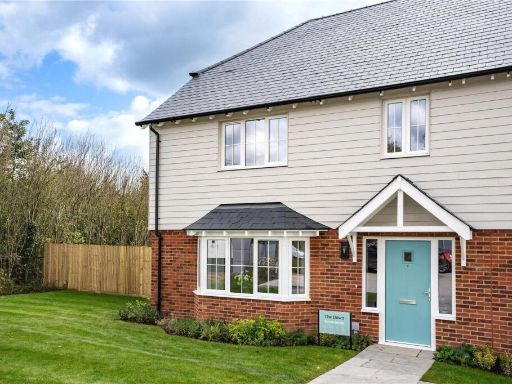 3 bedroom semi-detached house for sale in The Down, Brook Place, Cranbrook Road, Frittenden, Kent, TN17 — £615,000 • 3 bed • 2 bath • 1309 ft²
3 bedroom semi-detached house for sale in The Down, Brook Place, Cranbrook Road, Frittenden, Kent, TN17 — £615,000 • 3 bed • 2 bath • 1309 ft²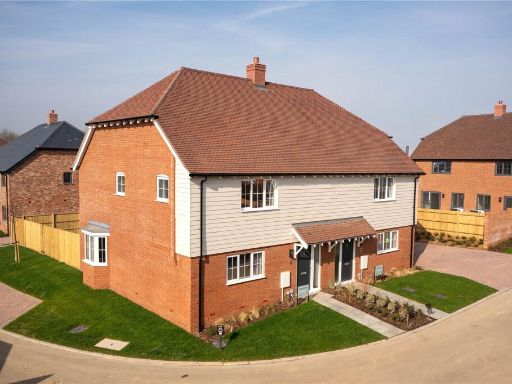 3 bedroom semi-detached house for sale in The Hever, Brook Place, Cranbrook Road, Frittenden, Kent, TN17 — £575,000 • 3 bed • 2 bath • 1262 ft²
3 bedroom semi-detached house for sale in The Hever, Brook Place, Cranbrook Road, Frittenden, Kent, TN17 — £575,000 • 3 bed • 2 bath • 1262 ft²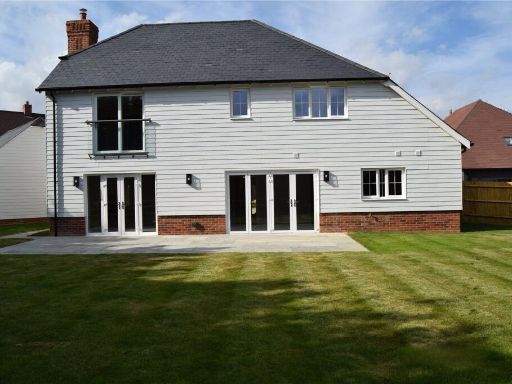 4 bedroom detached house for sale in The Emmetts - Cranbrook Road, Frittenden, Kent, TN17 — £1,095,000 • 4 bed • 3 bath • 1967 ft²
4 bedroom detached house for sale in The Emmetts - Cranbrook Road, Frittenden, Kent, TN17 — £1,095,000 • 4 bed • 3 bath • 1967 ft²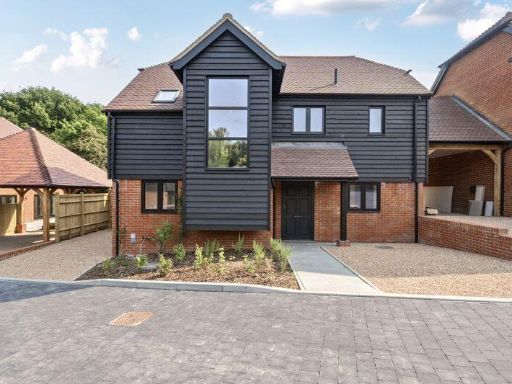 3 bedroom detached house for sale in Standen Street, Iden Green, TN17 — £650,000 • 3 bed • 2 bath • 1320 ft²
3 bedroom detached house for sale in Standen Street, Iden Green, TN17 — £650,000 • 3 bed • 2 bath • 1320 ft²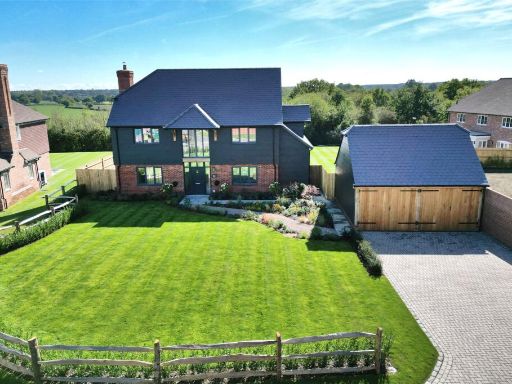 5 bedroom detached house for sale in Cleves House, Cranbrook Road, Frittenden, Kent, TN17 — £1,175,000 • 5 bed • 3 bath • 2104 ft²
5 bedroom detached house for sale in Cleves House, Cranbrook Road, Frittenden, Kent, TN17 — £1,175,000 • 5 bed • 3 bath • 2104 ft²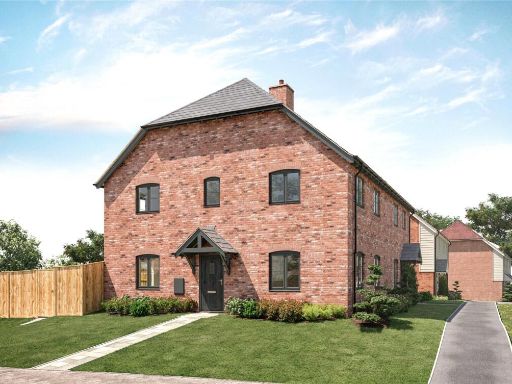 3 bedroom semi-detached house for sale in The Eastgate - Orchard Downs, Lamberhurst, Tunbridge Wells, Kent, TN3 — £635,000 • 3 bed • 2 bath • 1224 ft²
3 bedroom semi-detached house for sale in The Eastgate - Orchard Downs, Lamberhurst, Tunbridge Wells, Kent, TN3 — £635,000 • 3 bed • 2 bath • 1224 ft²