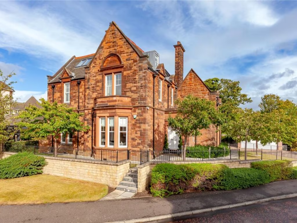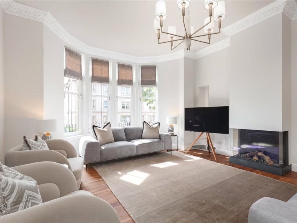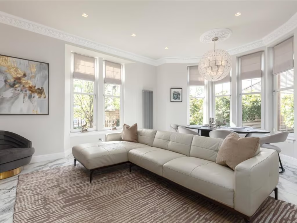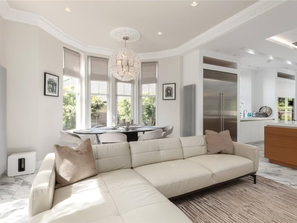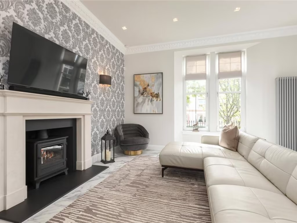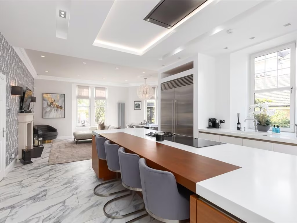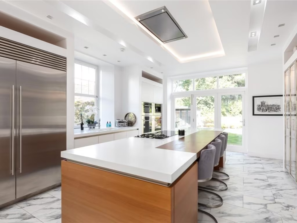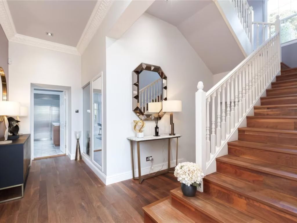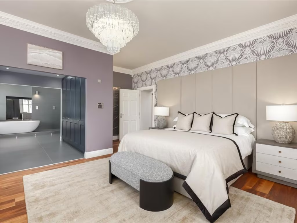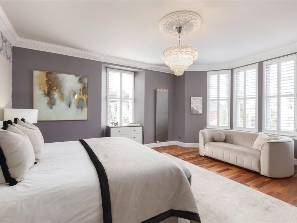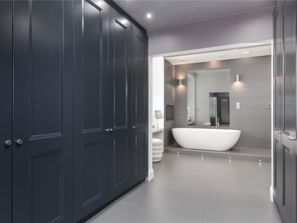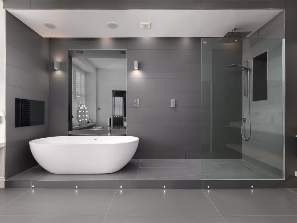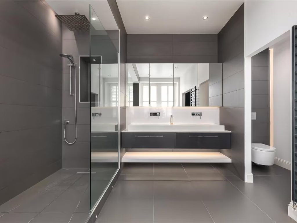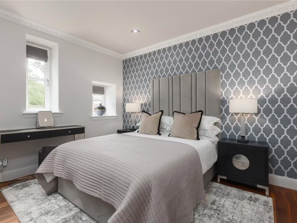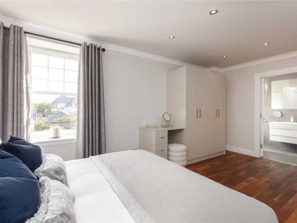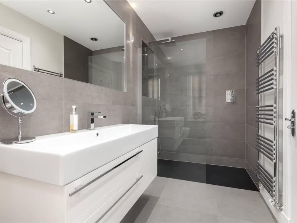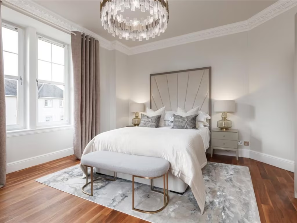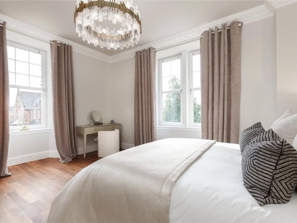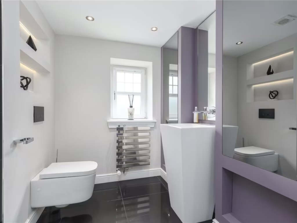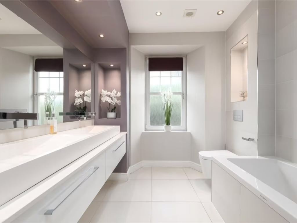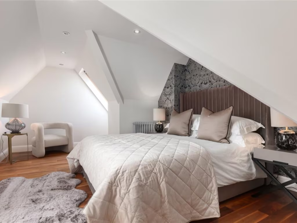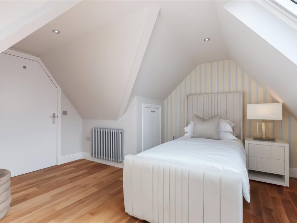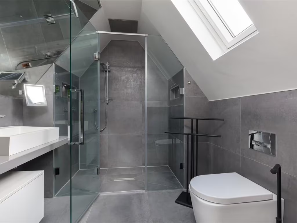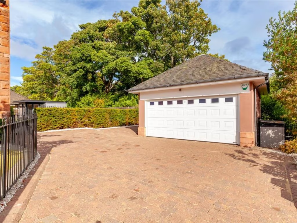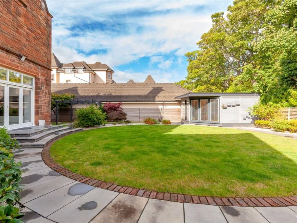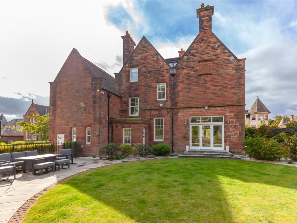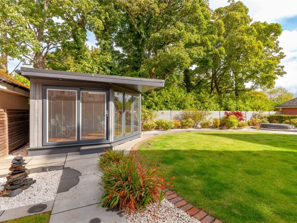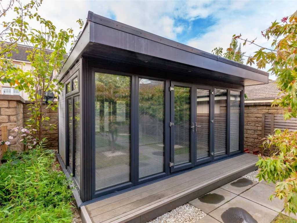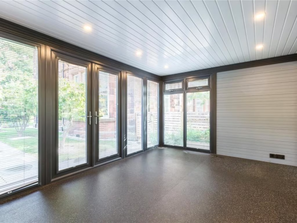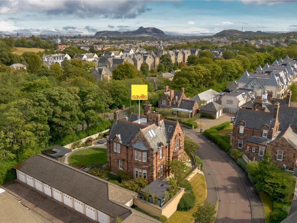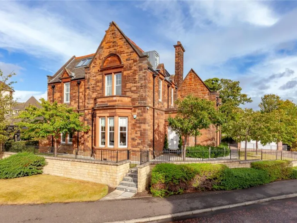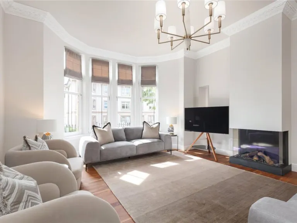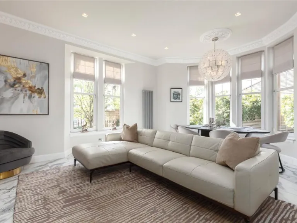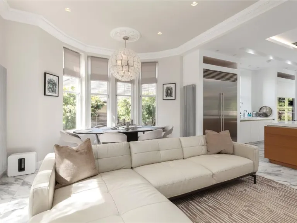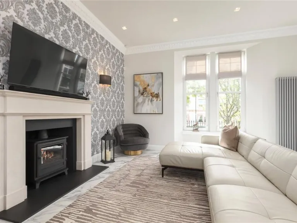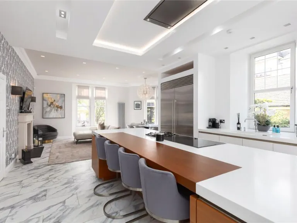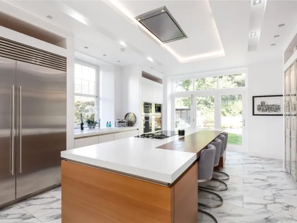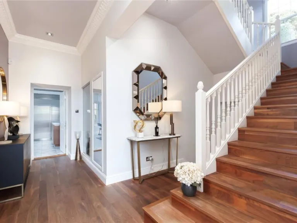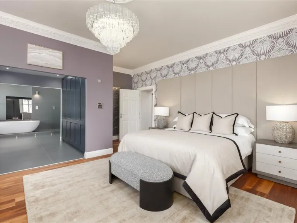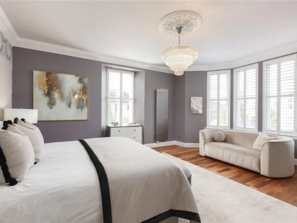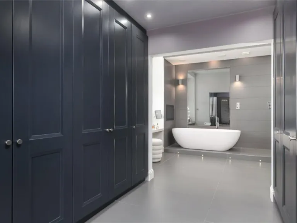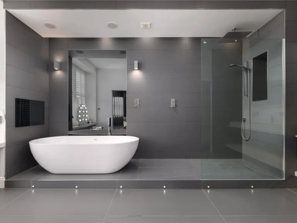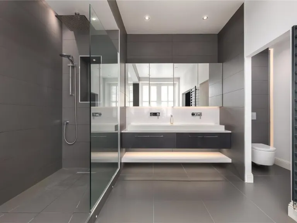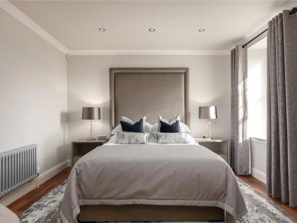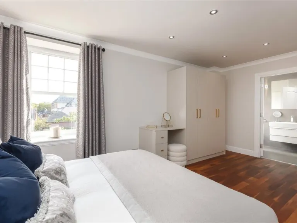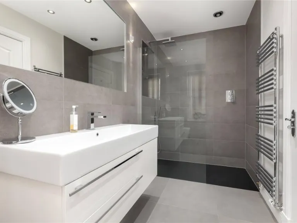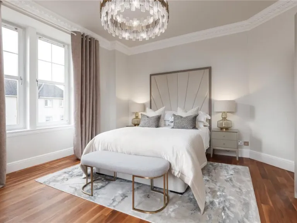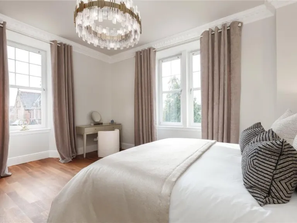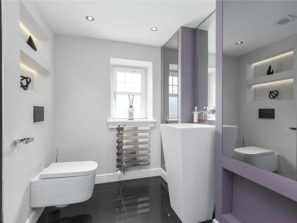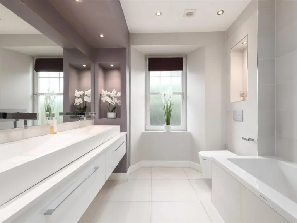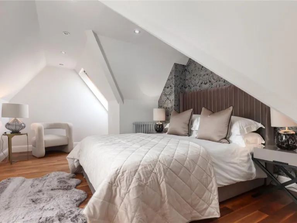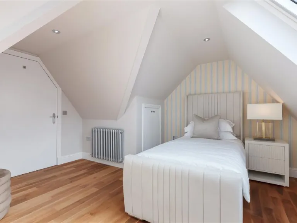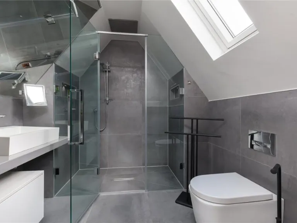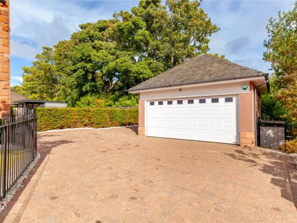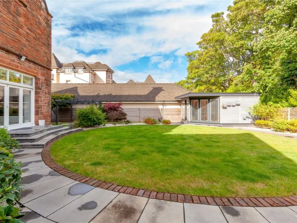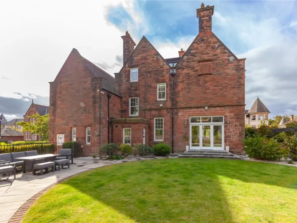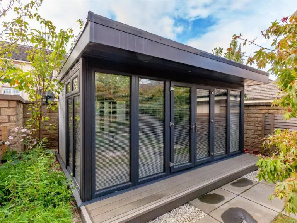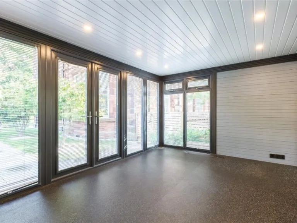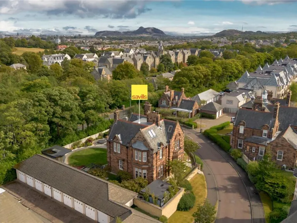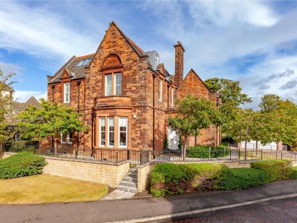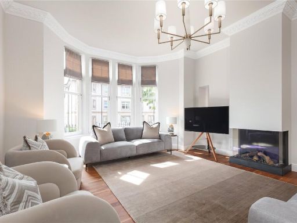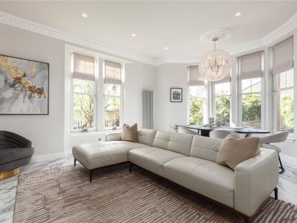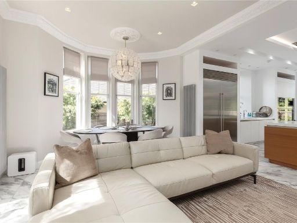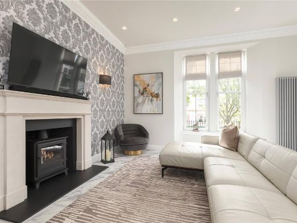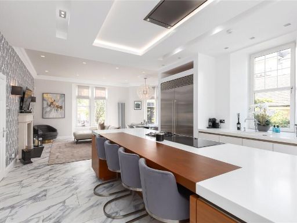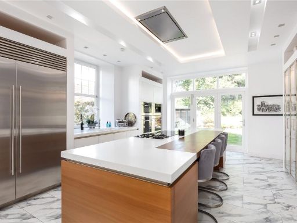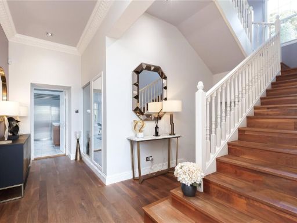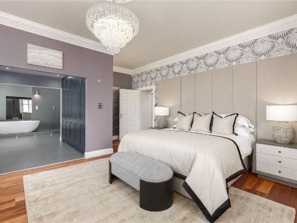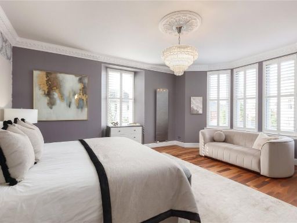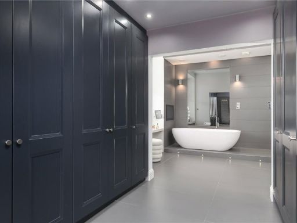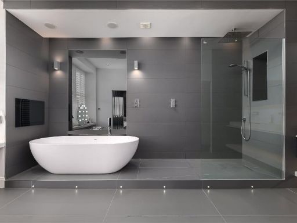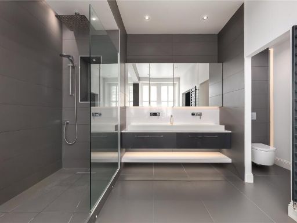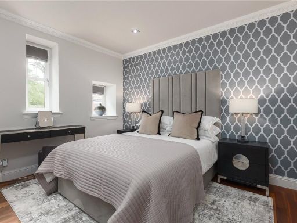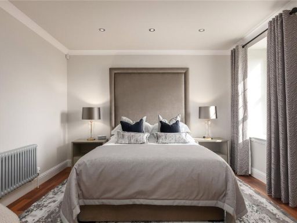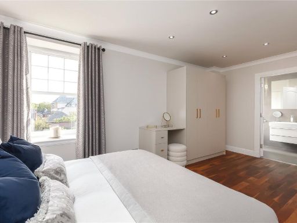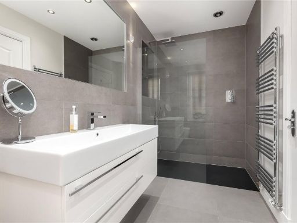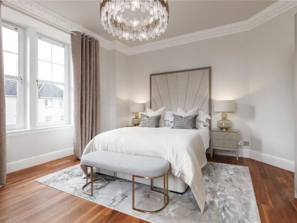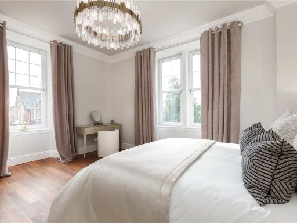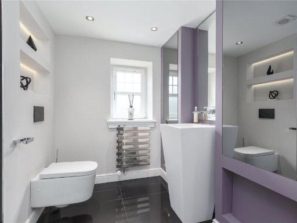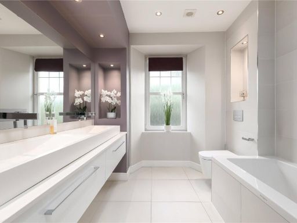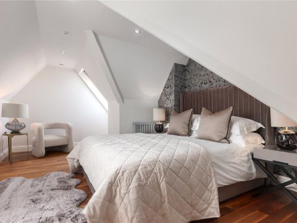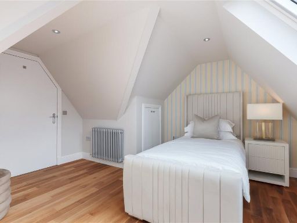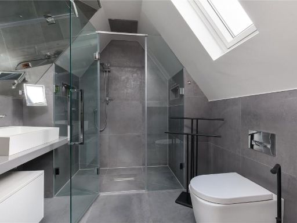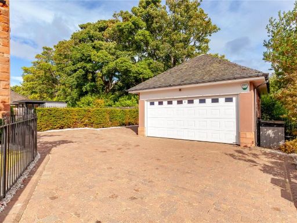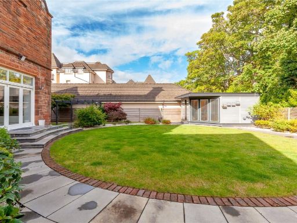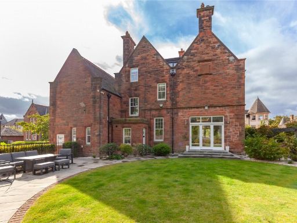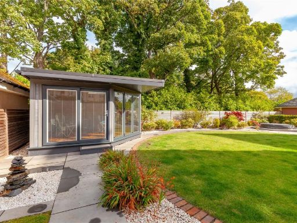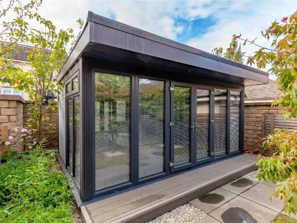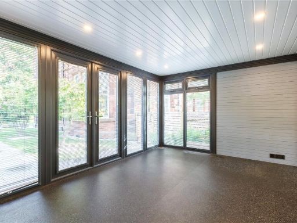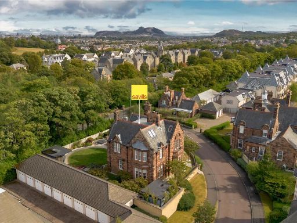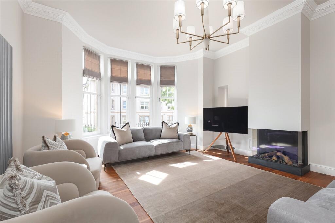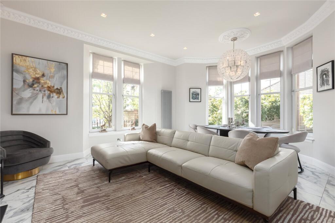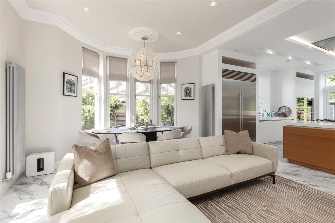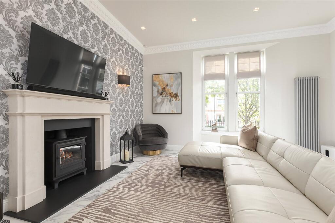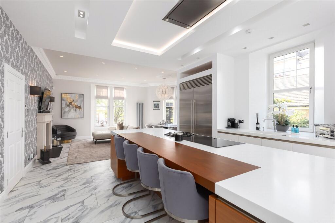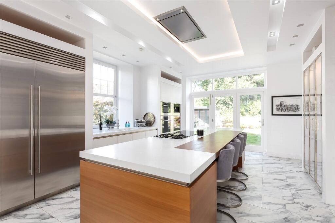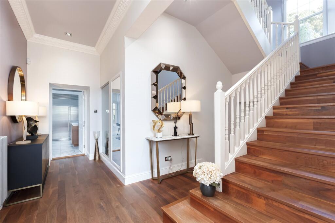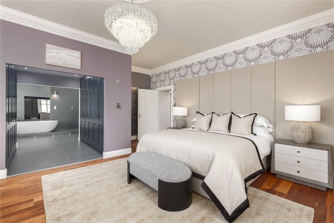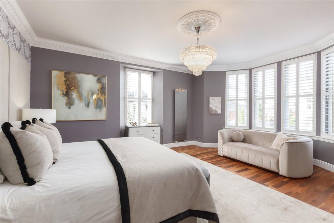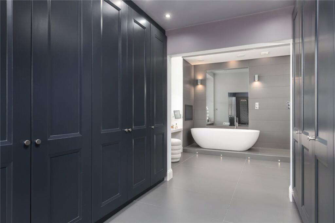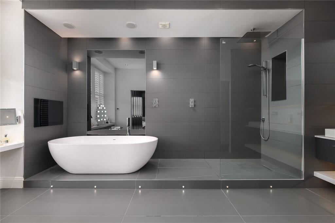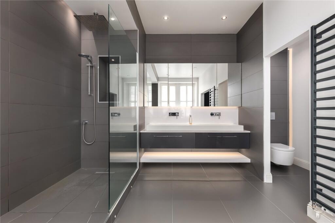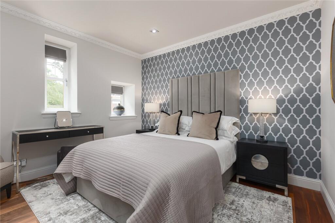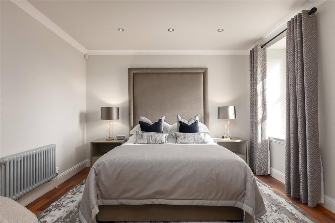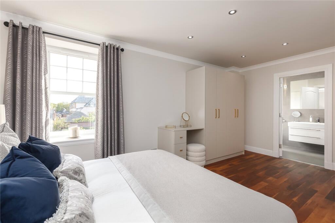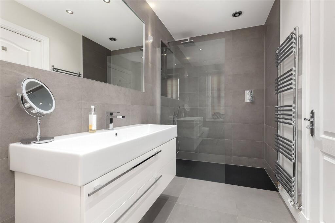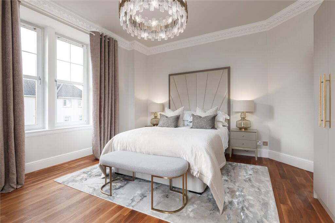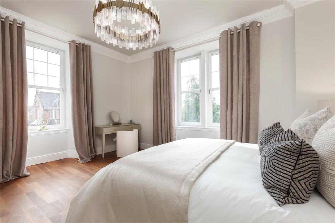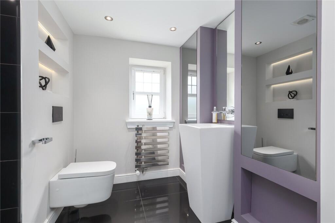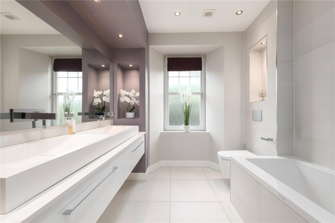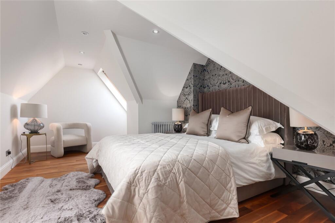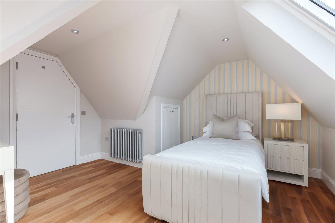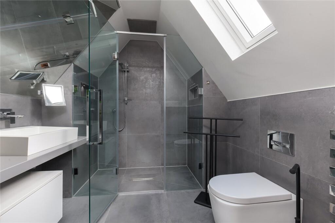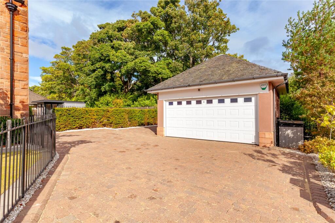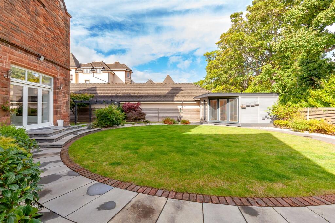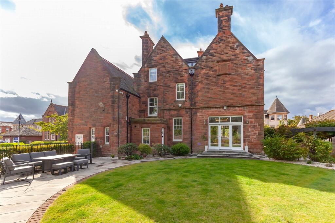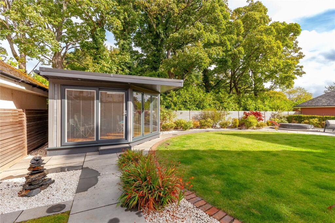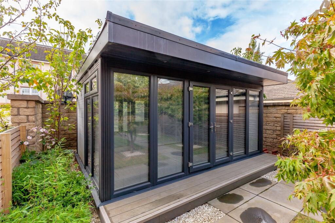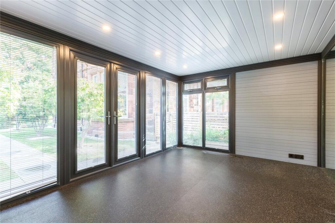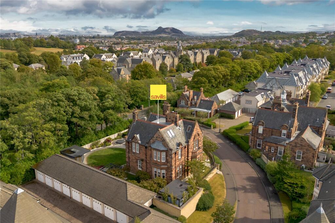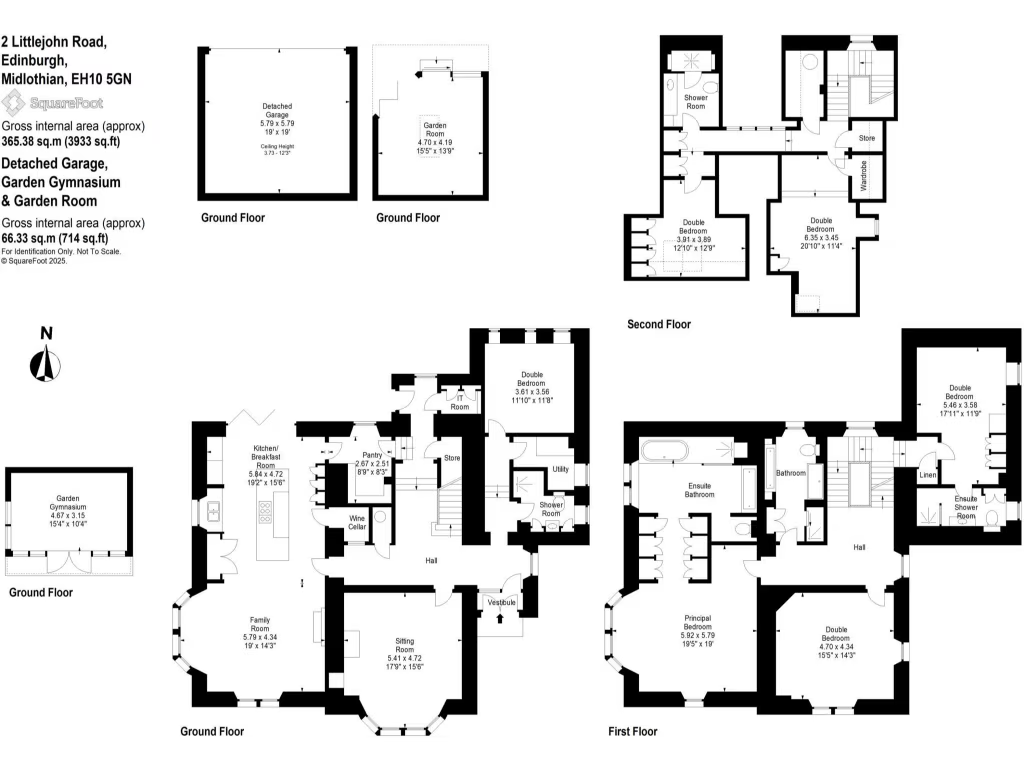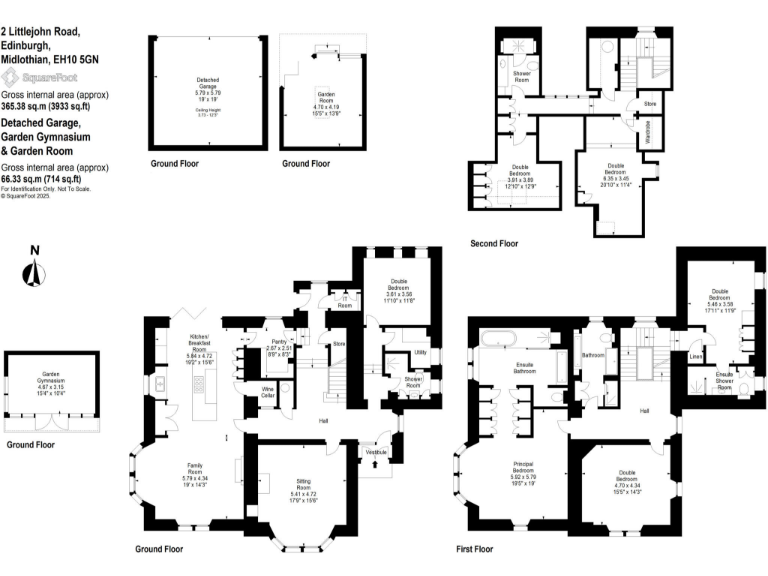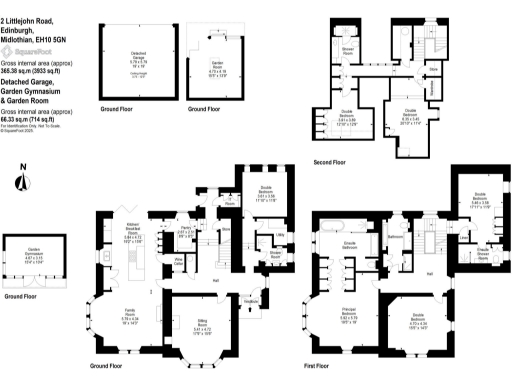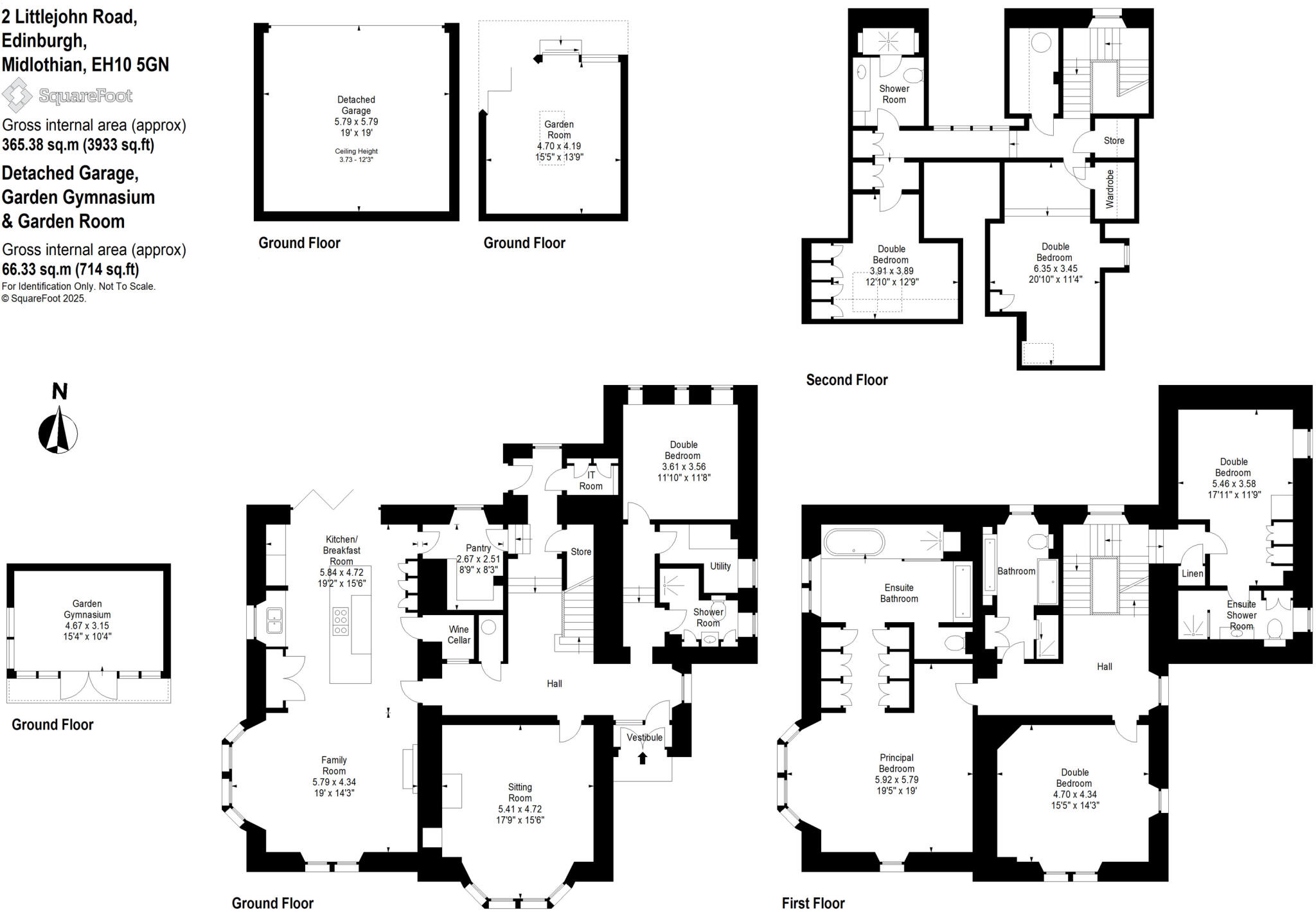Summary - 2, LITTLEJOHN ROAD, EDINBURGH EH10 5GN
6 bed 5 bath Detached
Rare six-bed Victorian detached home with high-spec living and large gardens..
Six generous double bedrooms and five luxurious bathrooms
Over 4,600 sq ft of living space across three floors
High-spec kitchen (Subzero, Wolf) and large open-plan living/dining
Landscaped gardens, hot tub, two garden rooms suitable as offices
Detached double garage; driveway access legally unrestricted in practice
Conservation area location; EPC rating D
Factoring approx. £2,216 per annum; council tax very expensive
Some fixtures excluded; chandeliers and headboards negotiable separately
An exceptional stone-built Victorian detached house arranged over three floors, this property delivers over 4,600 sq ft of family living space with six double bedrooms and five bathrooms. The principal suite, bespoke kitchen and expansive open-plan living/dining area with bi-folding doors make it well suited to a growing family seeking long-term comfort and flexibility. Two garden rooms provide ready-made home offices or a gym; a hot tub and extensively landscaped grounds add private outdoor leisure. A detached double garage and driveway provide parking, though driveway access is shared in practice.
The interior has been finished to a high specification with engineered walnut floors, state-of-the-art kitchen appliances (Subzero, Wolf), Corian worktops, luxury bathroom fittings and bespoke joinery throughout. Practical spaces include a laundry room, pantry, wine room and useful under-stair storage. Several chandeliers and some fixed bedroom headboards are available by negotiation; some appliances and garden furniture are excluded.
Notable running costs and constraints: the property sits within a conservation area and has an EPC rating of D. Annual factoring is approximately £2,216 and local council tax is described as very expensive. There is a practical caveat to the driveway: legal access cannot be restricted, so other residents could use it though it is not done in practice. Buyers should also note official data indicating pockets of local deprivation despite the area’s popularity with families and proximity to open green space and schools.
This is a rare detached family home in Greenbank Village, offering scale, style and flexible accommodation. It will suit buyers who prioritise space, specification and gardens and who are comfortable with the conservation-area status and the known running and communal costs.
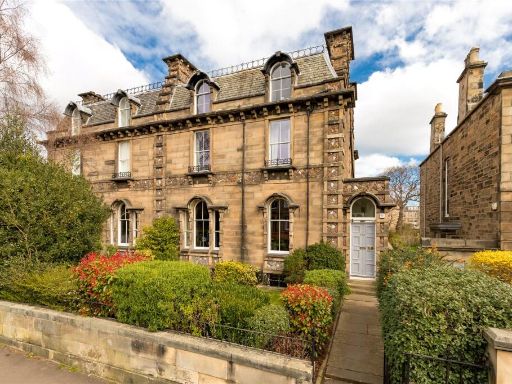 6 bedroom semi-detached house for sale in Blacket Place, Newington, Edinburgh, Midlothian, EH9 — £1,500,000 • 6 bed • 3 bath • 4699 ft²
6 bedroom semi-detached house for sale in Blacket Place, Newington, Edinburgh, Midlothian, EH9 — £1,500,000 • 6 bed • 3 bath • 4699 ft²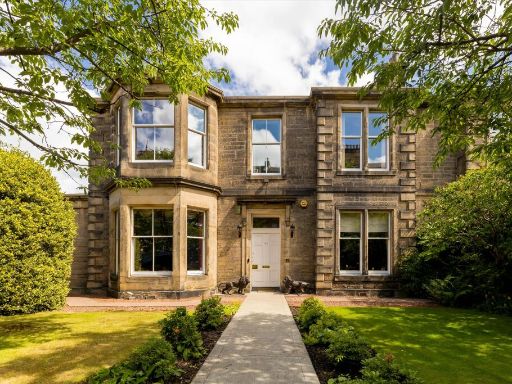 7 bedroom semi-detached house for sale in Morningside Road, Edinburgh, EH10 — £1,775,000 • 7 bed • 3 bath • 4882 ft²
7 bedroom semi-detached house for sale in Morningside Road, Edinburgh, EH10 — £1,775,000 • 7 bed • 3 bath • 4882 ft²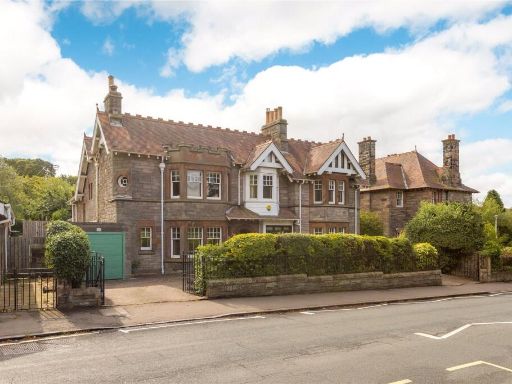 5 bedroom detached house for sale in Colinton Road, Merchiston, Edinburgh, EH10 — £1,600,000 • 5 bed • 2 bath • 4095 ft²
5 bedroom detached house for sale in Colinton Road, Merchiston, Edinburgh, EH10 — £1,600,000 • 5 bed • 2 bath • 4095 ft²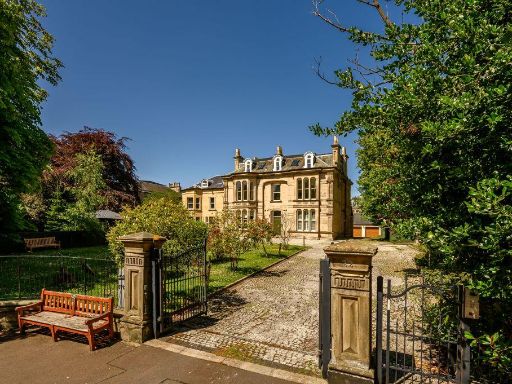 5 bedroom flat for sale in 22/3 Colinton Road, Edinburgh, EH10 5EQ, EH10 — £875,000 • 5 bed • 3 bath • 2443 ft²
5 bedroom flat for sale in 22/3 Colinton Road, Edinburgh, EH10 5EQ, EH10 — £875,000 • 5 bed • 3 bath • 2443 ft²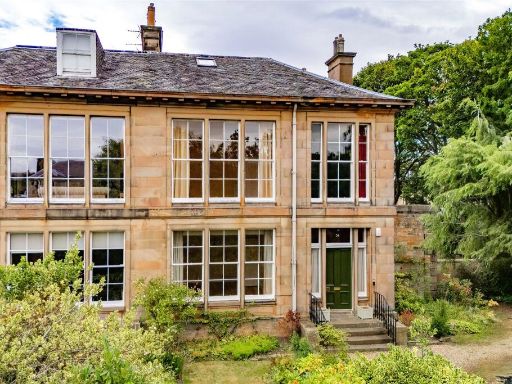 6 bedroom semi-detached house for sale in Greenhill Gardens, Greenhill, Edinburgh, EH10 — £1,350,000 • 6 bed • 2 bath • 3853 ft²
6 bedroom semi-detached house for sale in Greenhill Gardens, Greenhill, Edinburgh, EH10 — £1,350,000 • 6 bed • 2 bath • 3853 ft²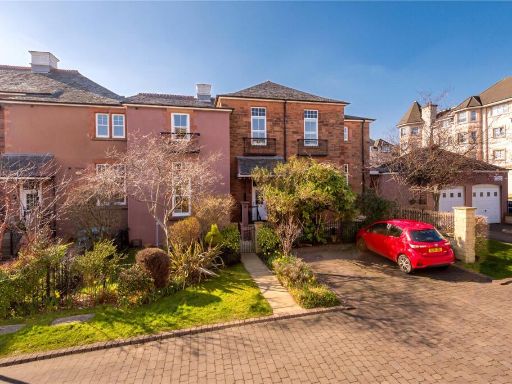 4 bedroom end of terrace house for sale in Morham Gait, Greenbank, Edinburgh, Midlothian, EH10 — £785,000 • 4 bed • 2 bath • 2578 ft²
4 bedroom end of terrace house for sale in Morham Gait, Greenbank, Edinburgh, Midlothian, EH10 — £785,000 • 4 bed • 2 bath • 2578 ft²