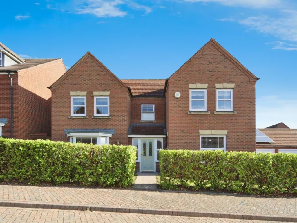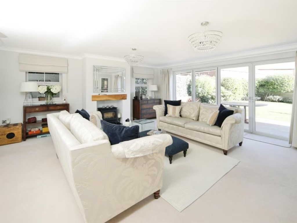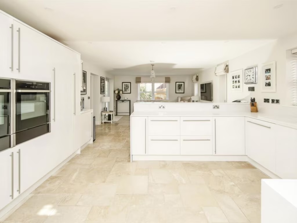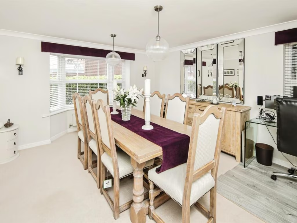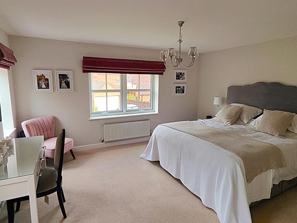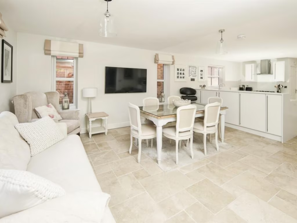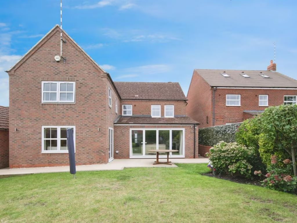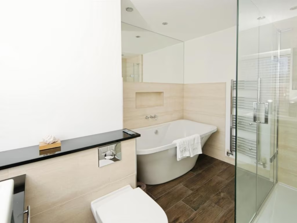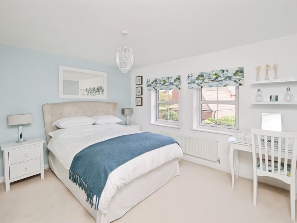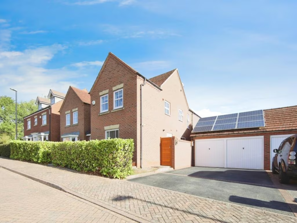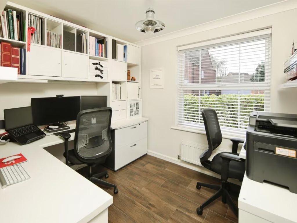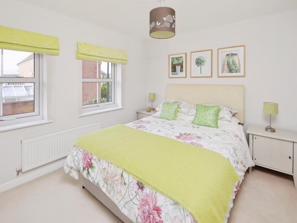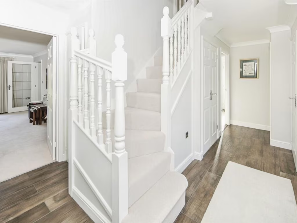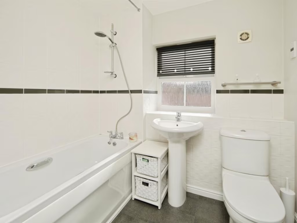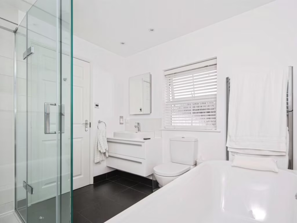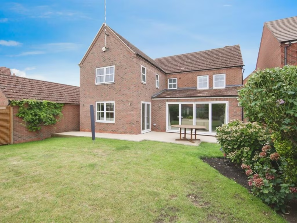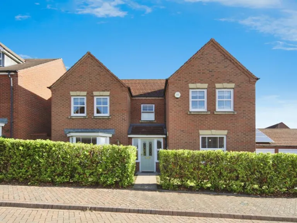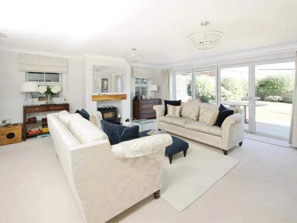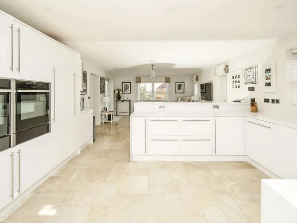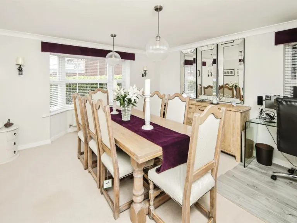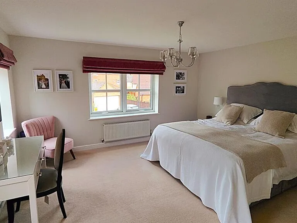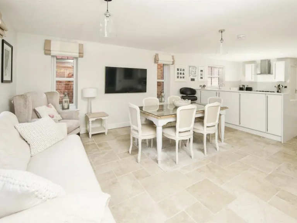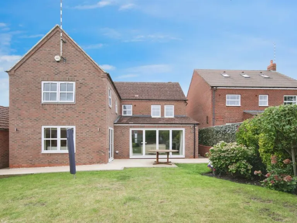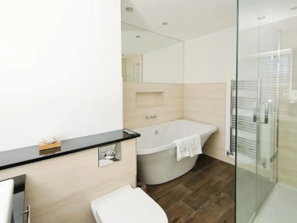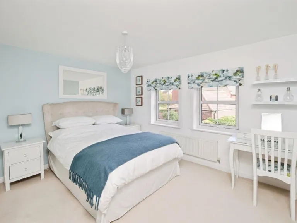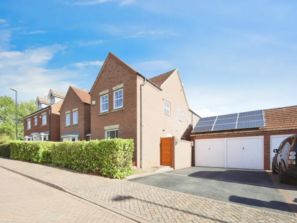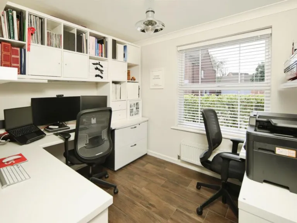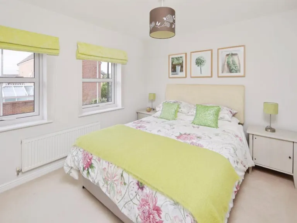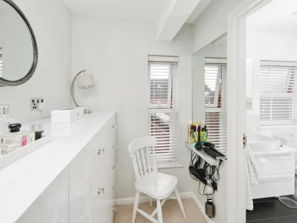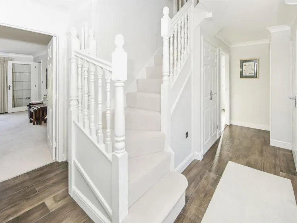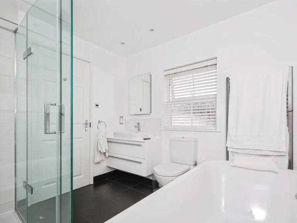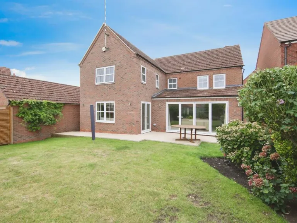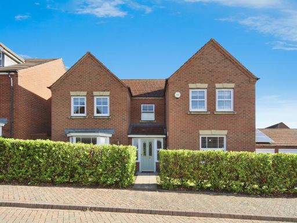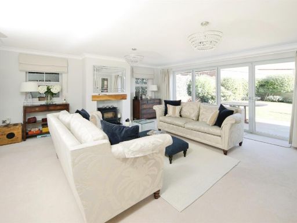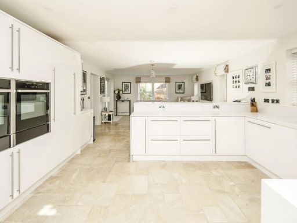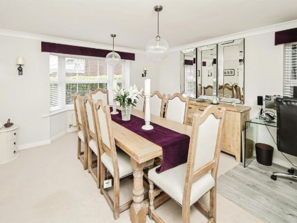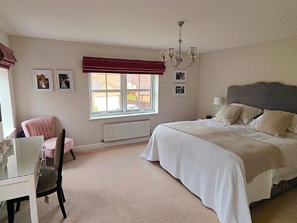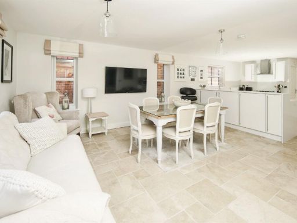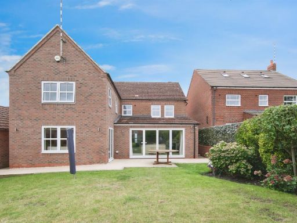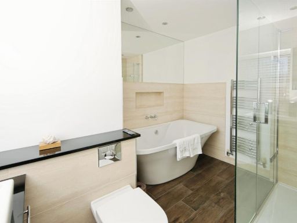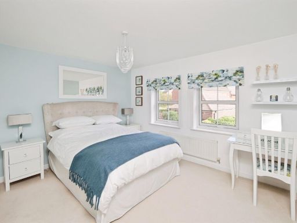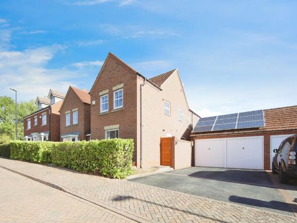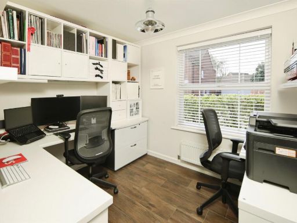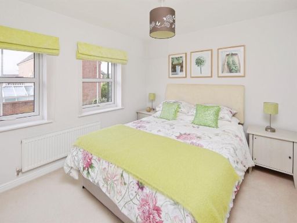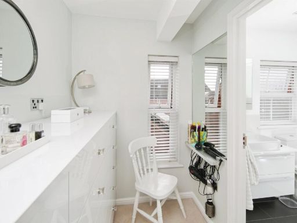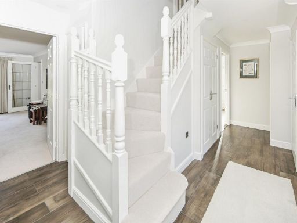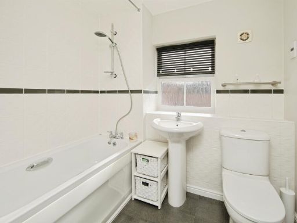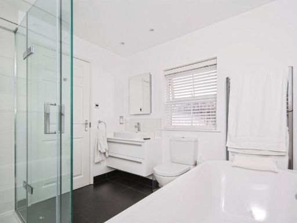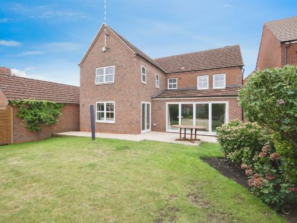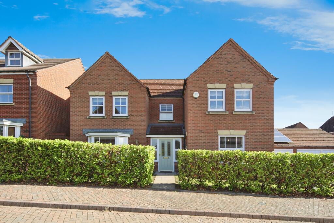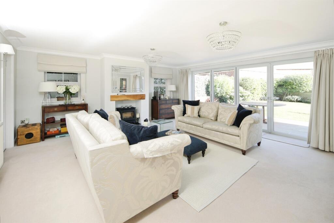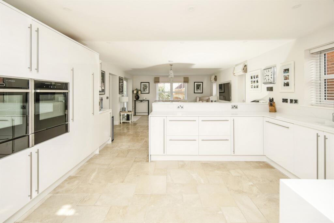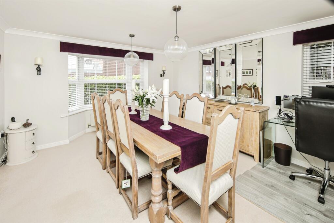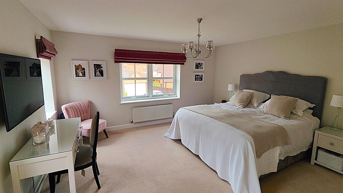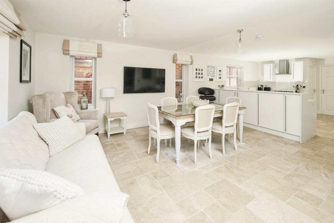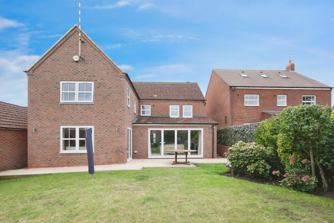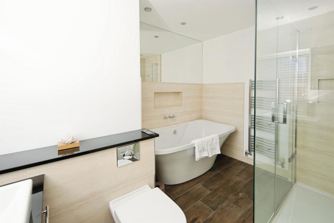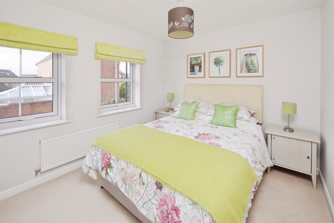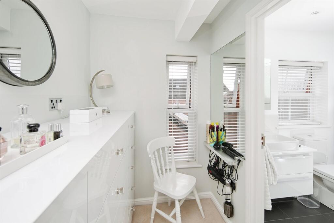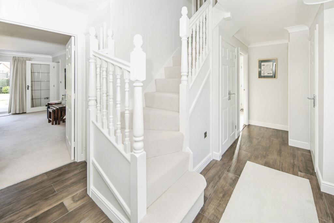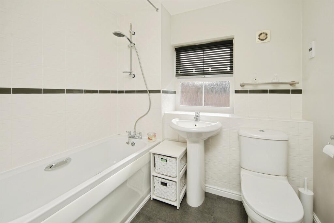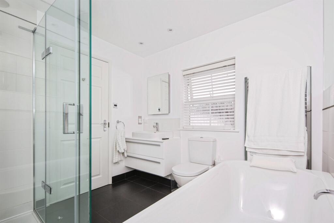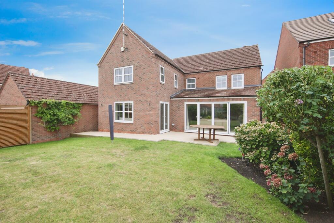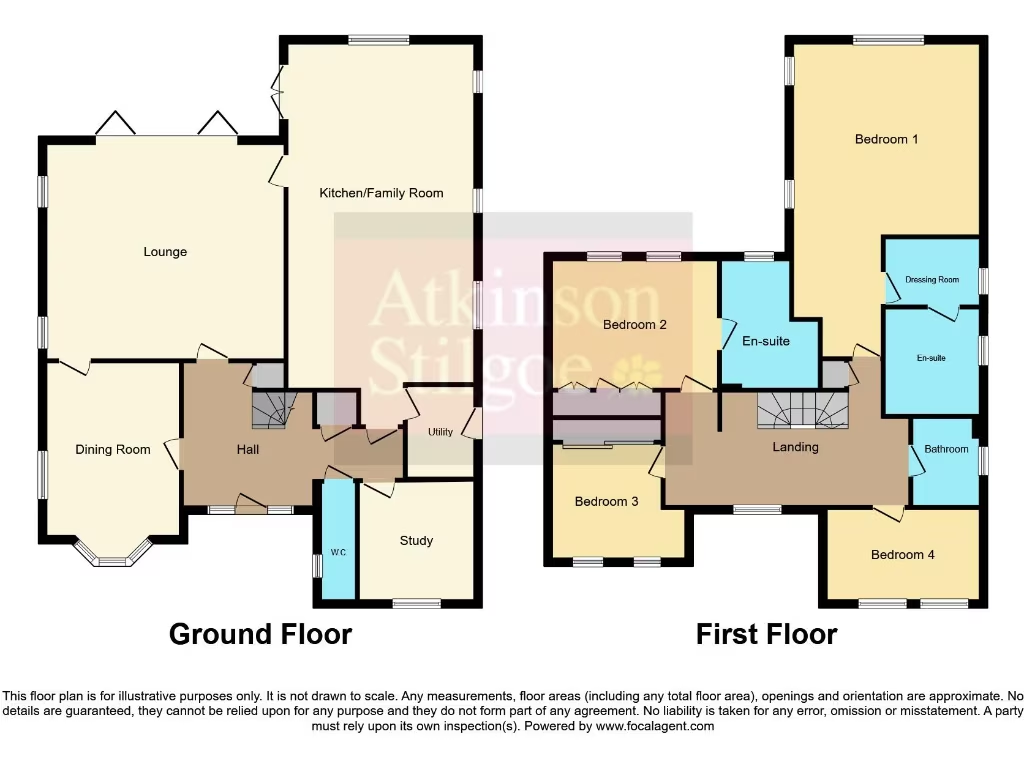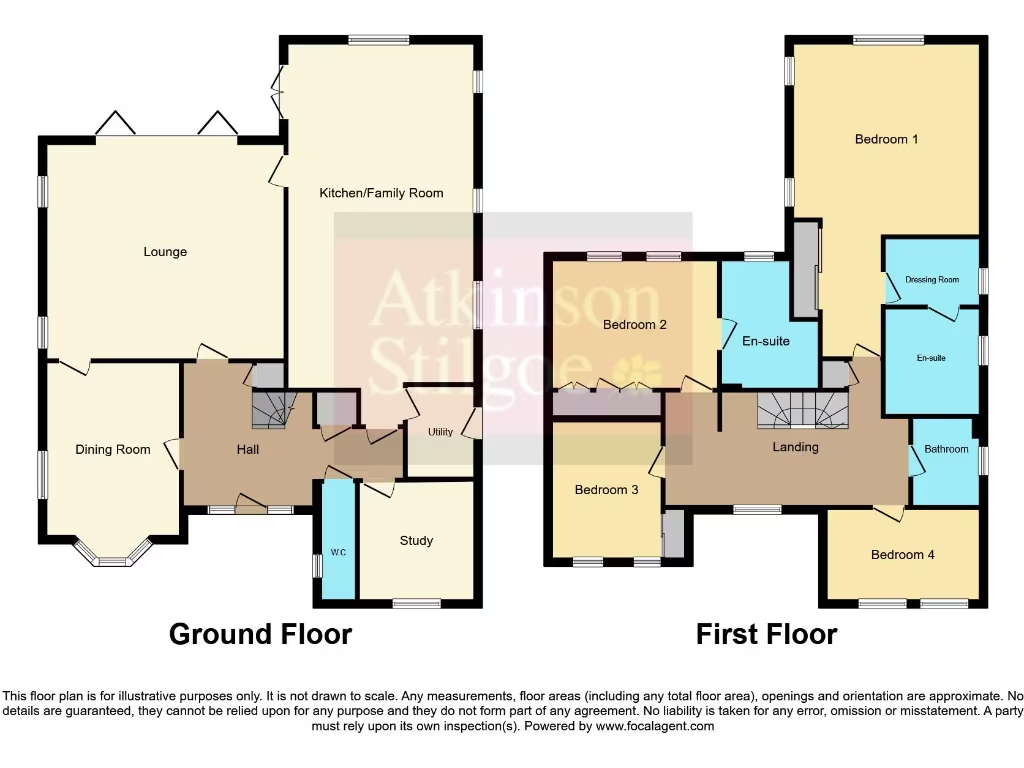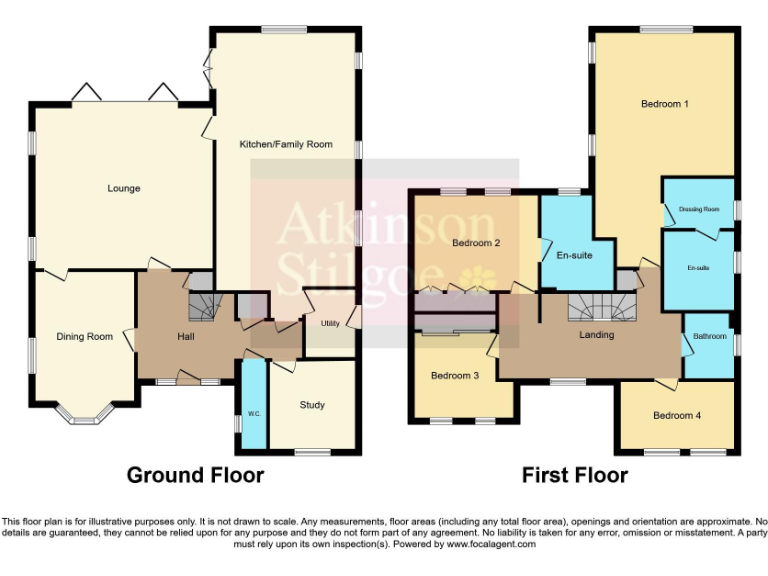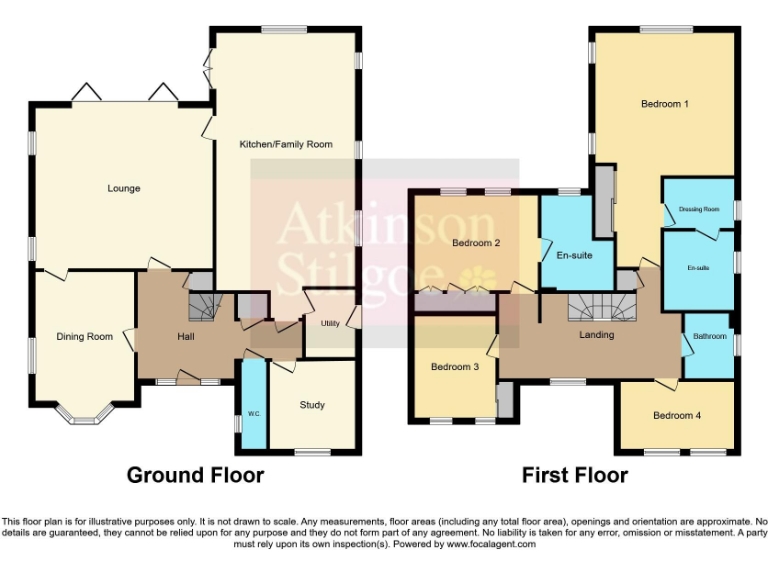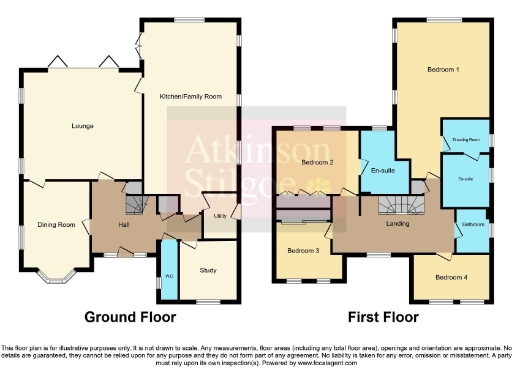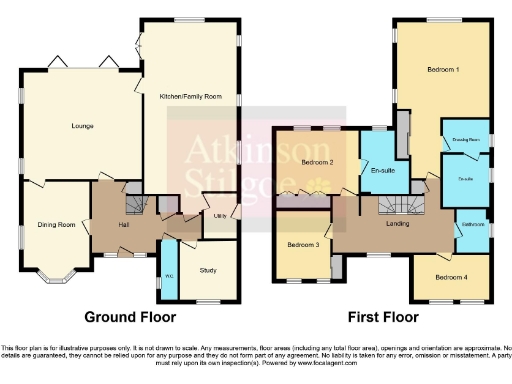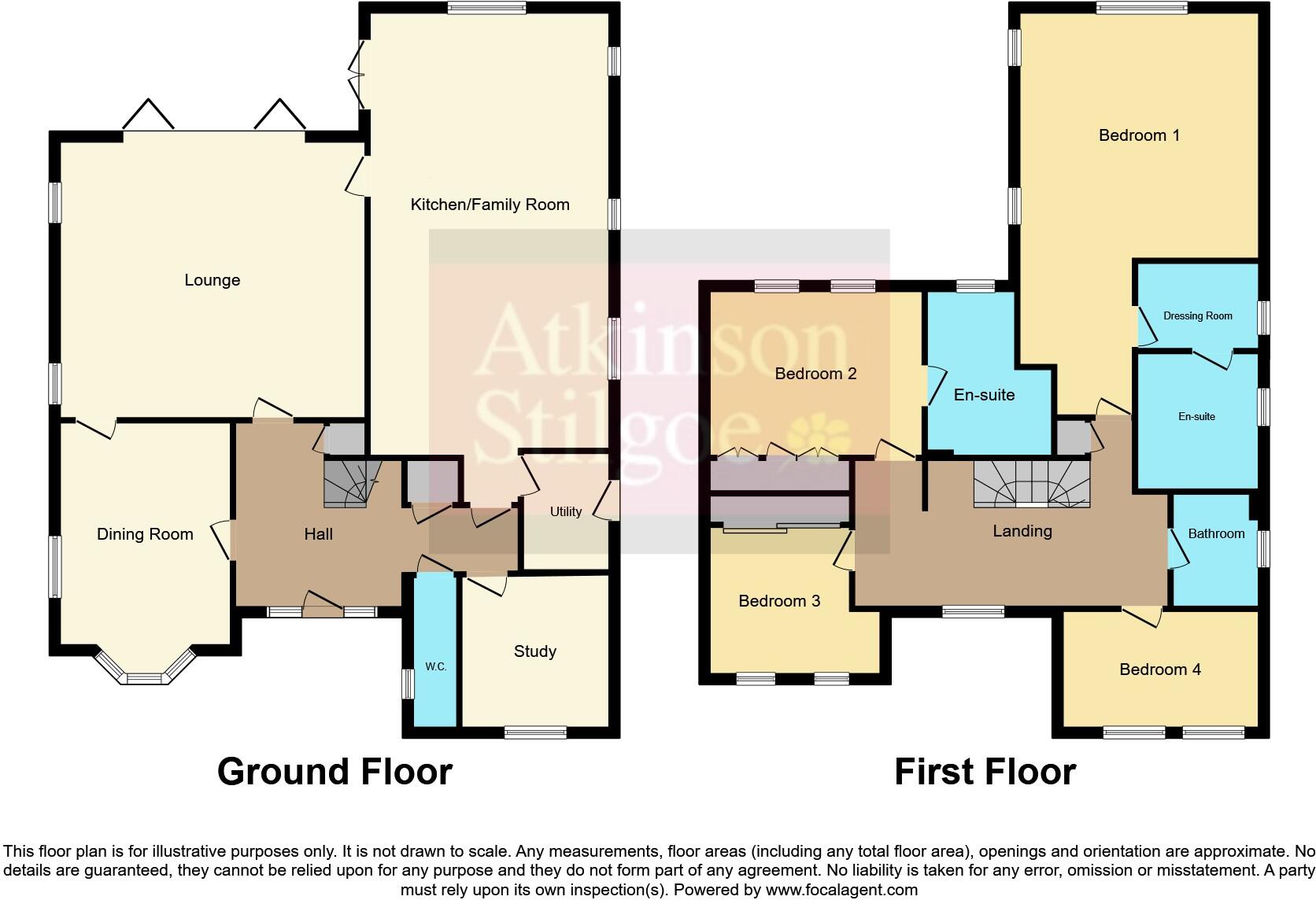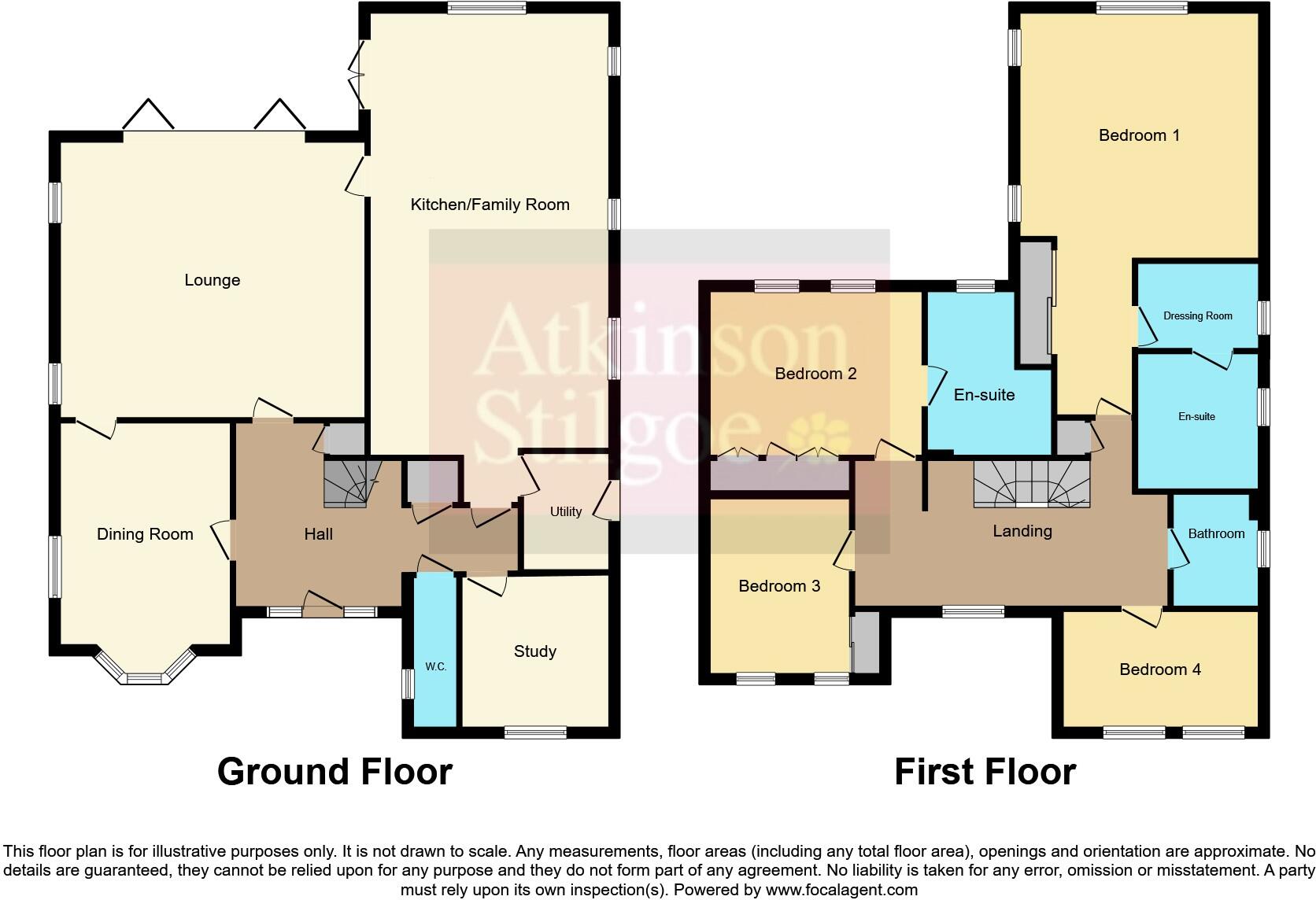Summary - 2 SIXPENCE CLOSE COVENTRY CV4 8HL
4 bed 3 bath Detached
Extended four-bed detached with luxury en‑suites and solar‑panelled double garage.
Extended, high-spec 4-bed detached home — ~2,100 sq ft of flexible living
231 sq ft living room with 4m bi-fold doors and gas log-effect fire
Designer open-plan kitchen with NEFF appliances and quartz worktops
Two luxurious en-suites with Matki walk-in showers and underfloor heating
Dedicated home office with underfloor heating; useful utility room and cloakroom
Solar panels on double garage — household electricity and feed-in potential
Landscaped north-west garden with patio, lawn and side access to garage
Council tax band described as quite expensive; measurements not guaranteed
This extended four-bedroom detached house in Westwood Heath offers generous, flexible family accommodation across around 2,100 sq ft. High-spec upgrades include a designer open-plan kitchen with NEFF appliances and quartz worktops, two spa-style en-suites with Matki walk-in showers and underfloor heating, and a 231 sq ft living room with 4 m bi-fold doors and a gas log‑effect fire — all arranged for everyday family life and entertaining.
Practical features include a dedicated home office with underfloor heating for hybrid working, a utility room with side access, a solar‑panelled double garage supplying household electricity and potential feed‑in income, and a landscaped north‑west facing garden with patio and lawn. The house was constructed in the 2003–2006 period, benefits from modern double glazing and mains gas central heating, and sits in a quiet, affluent cul‑de‑sac close to schools, Warwick University, Tile Hill Station and local road links.
Buyers should note this is a premium, spacious family home that has been tastefully upgraded, but there are practical considerations: the property is in a “quite expensive” council tax band and the area records average crime levels. Measurements are provided for guidance only and should be independently verified. Overall, this is a low‑risk, well‑presented home with strong family appeal, useful home‑working space and upside from energy savings and feed‑in revenue from the garage solar array.
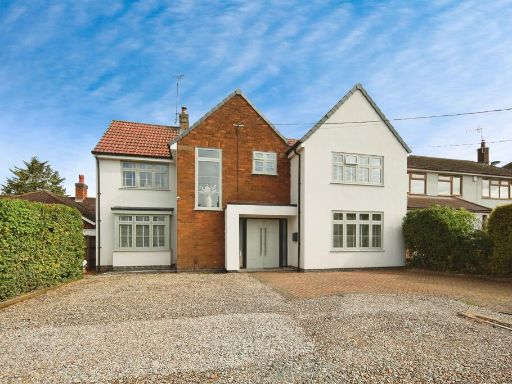 5 bedroom detached house for sale in Westwood Heath Road, COVENTRY, CV4 — £900,000 • 5 bed • 3 bath • 1803 ft²
5 bedroom detached house for sale in Westwood Heath Road, COVENTRY, CV4 — £900,000 • 5 bed • 3 bath • 1803 ft²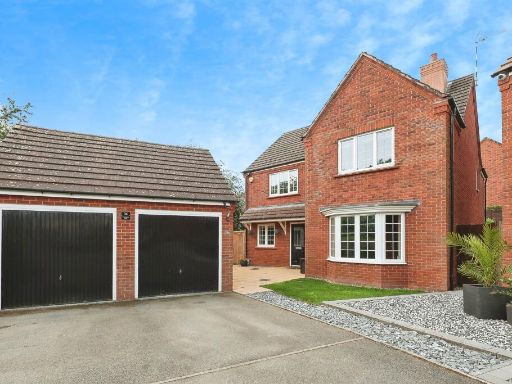 4 bedroom detached house for sale in Poundgate Lane, Coventry, CV4 — £700,000 • 4 bed • 3 bath • 1650 ft²
4 bedroom detached house for sale in Poundgate Lane, Coventry, CV4 — £700,000 • 4 bed • 3 bath • 1650 ft²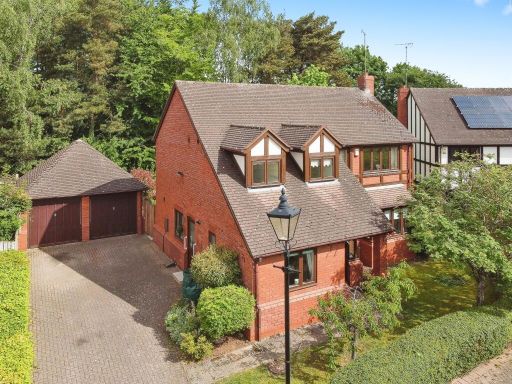 4 bedroom detached house for sale in Butterworth Drive, Coventry, CV4 — £575,000 • 4 bed • 2 bath • 1152 ft²
4 bedroom detached house for sale in Butterworth Drive, Coventry, CV4 — £575,000 • 4 bed • 2 bath • 1152 ft²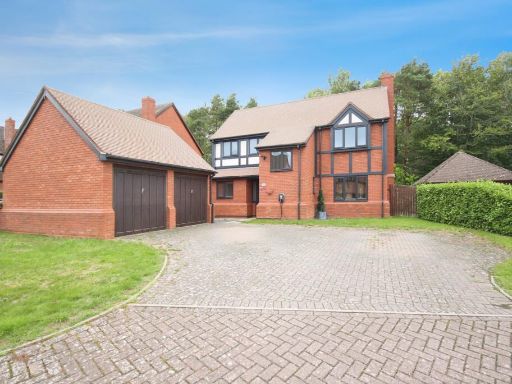 4 bedroom detached house for sale in Butterworth Drive, Coventry, West Midlands, CV4 — £599,995 • 4 bed • 2 bath • 1580 ft²
4 bedroom detached house for sale in Butterworth Drive, Coventry, West Midlands, CV4 — £599,995 • 4 bed • 2 bath • 1580 ft²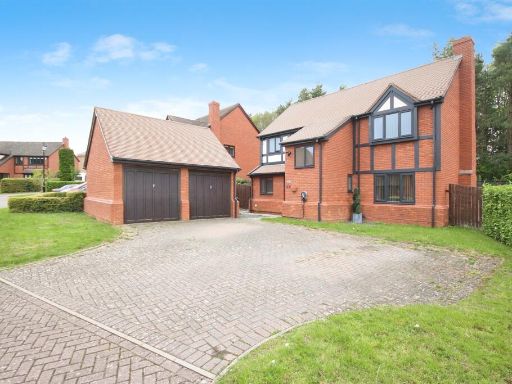 5 bedroom detached house for sale in Butterworth Drive, Coventry, CV4 — £599,995 • 5 bed • 2 bath • 1135 ft²
5 bedroom detached house for sale in Butterworth Drive, Coventry, CV4 — £599,995 • 5 bed • 2 bath • 1135 ft²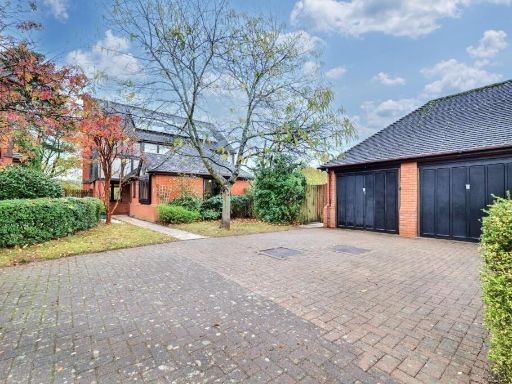 5 bedroom detached house for sale in Butterworth Drive, Coventry, CV4 — £625,000 • 5 bed • 3 bath • 1669 ft²
5 bedroom detached house for sale in Butterworth Drive, Coventry, CV4 — £625,000 • 5 bed • 3 bath • 1669 ft²