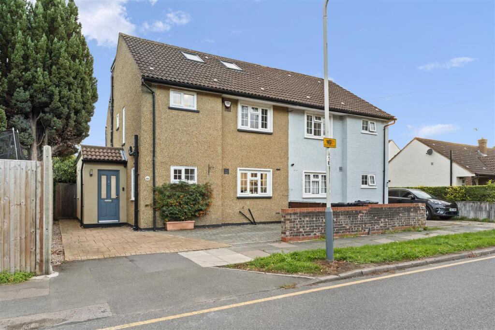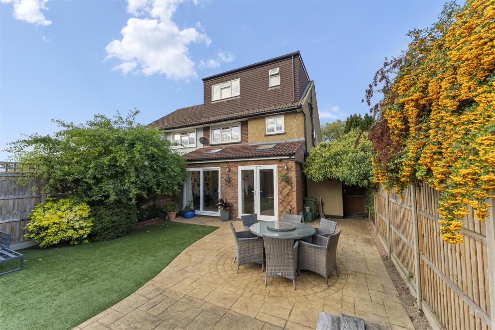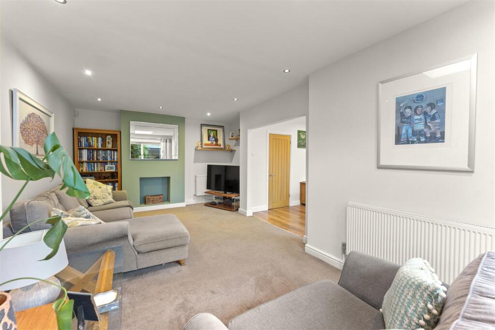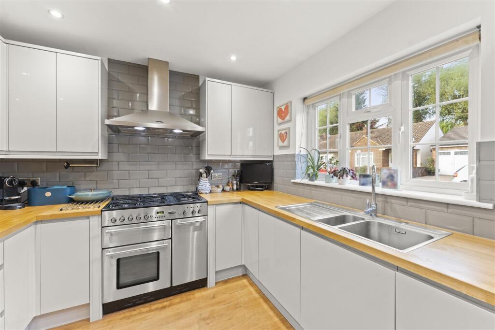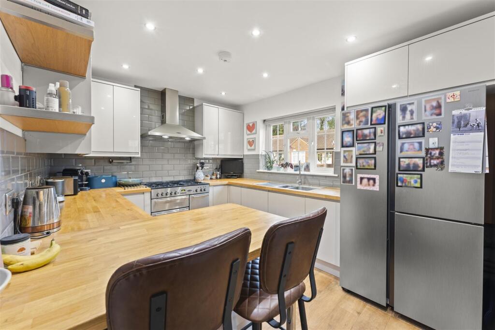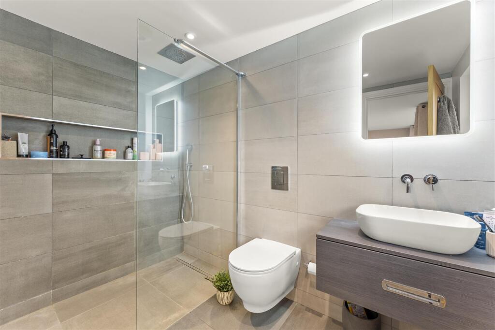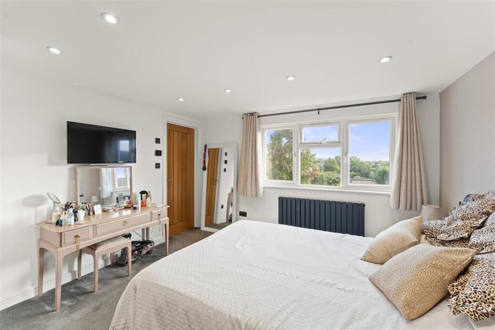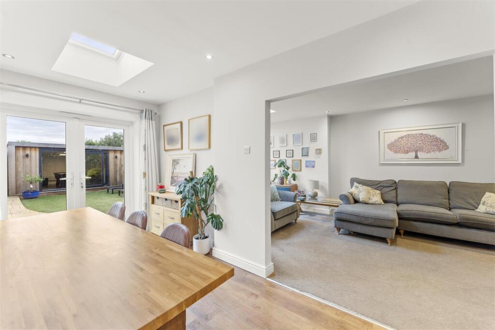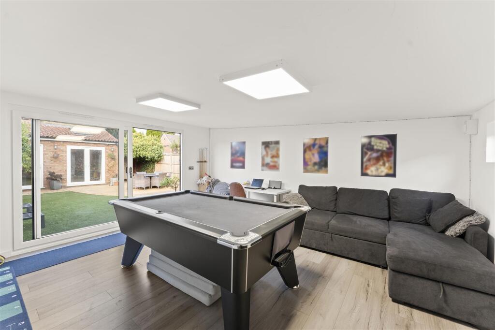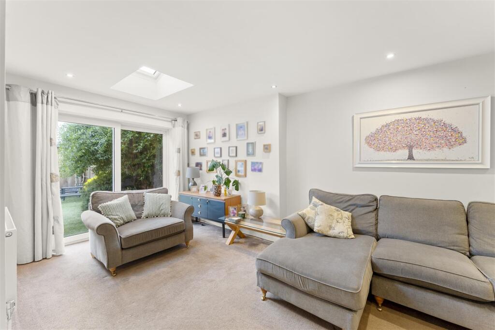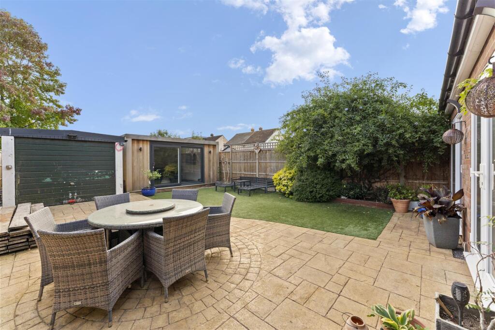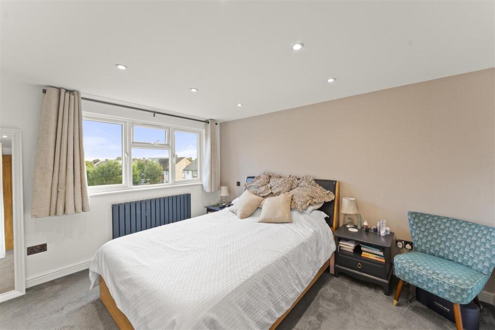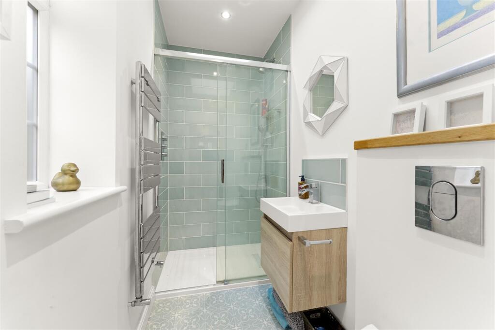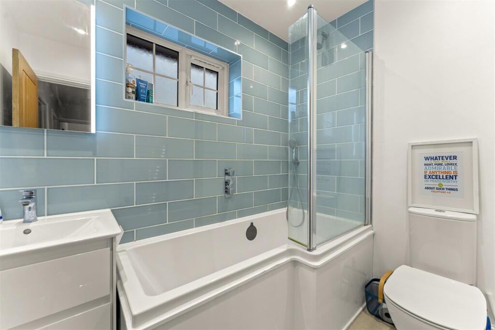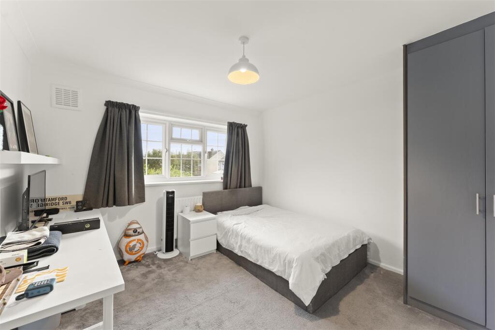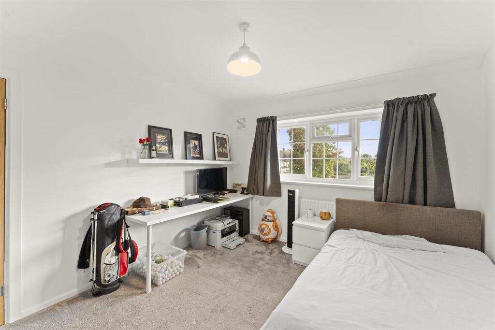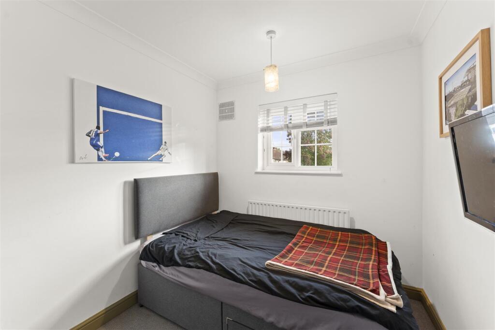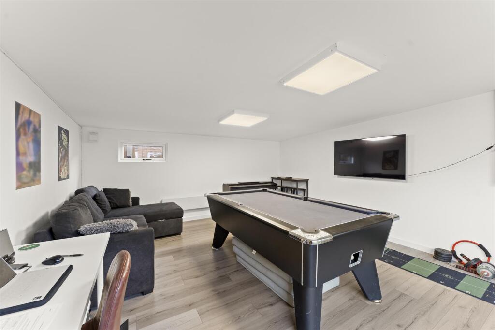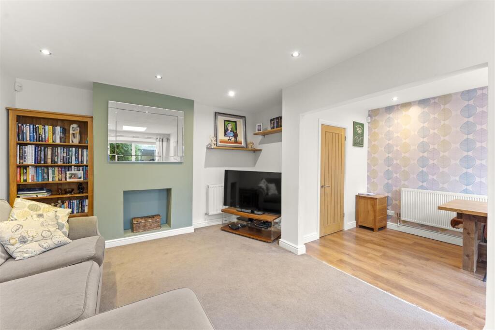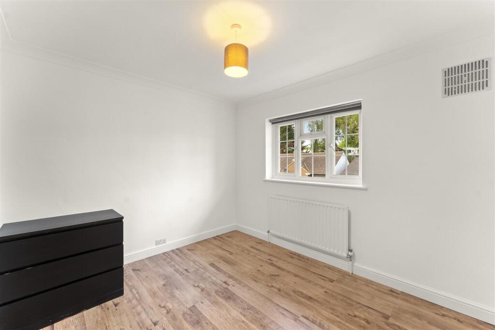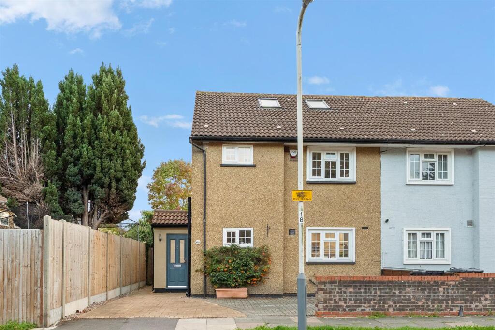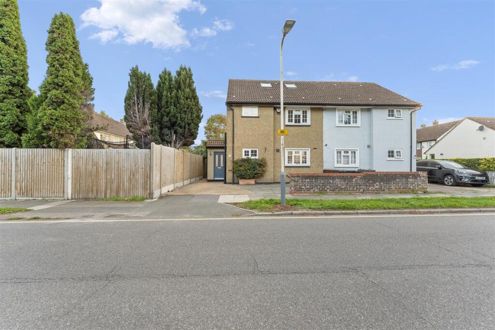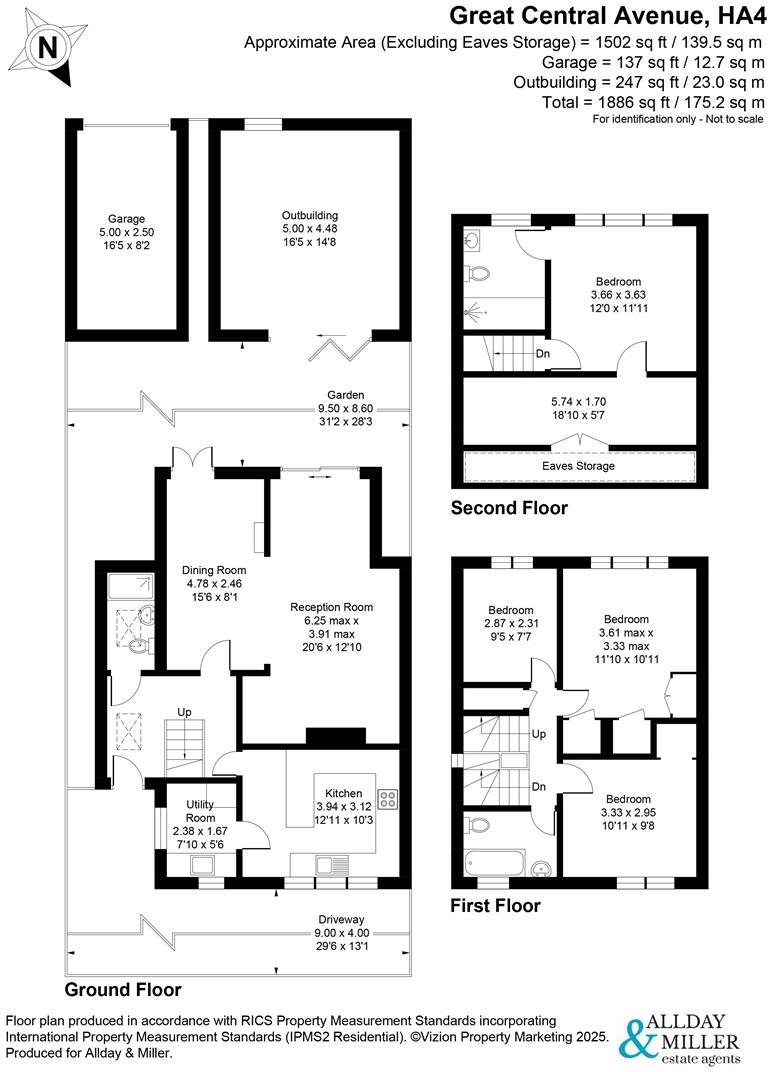Summary - 60 GREAT CENTRAL AVENUE RUISLIP HA4 6UQ
4 bed 3 bath Semi-Detached
Spacious three-level house near stations and well-regarded schools.
Four large bedrooms including loft-conversion ensuite master bedroom
Three bathrooms providing family flexibility and reduced morning congestion
Ground-floor kitchen extension with open-plan dining and good natural light
Two sizeable reception rooms for formal and informal living
Large outbuilding plus separate rear garage for storage or workshop use
Paved driveway offers off-street parking; rear garden suitable for entertaining
Front garden and frontage are modest; overall internal size described as average
Freehold property with double glazing and mains gas central heating
This extended four-bedroom semi-detached house on Great Central Avenue offers spacious family living across three levels, with 1,886 sqft of accommodation and three bathrooms. The loft conversion provides a private ensuite master bedroom and dressing area, while two large reception rooms and an open-plan kitchen/dining extension create flexible ground-floor living for everyday family life and entertaining.
Practical features include a utility room, walk-in wardrobe, double glazing, mains gas central heating and a paved driveway for off-street parking. The rear garden, substantial outbuilding and separate garage add useful storage, hobby or workshop space. The property is Freehold and sits in a well-connected spot close to South Ruislip and Ruislip Manor stations, good schools and local parks.
Buyers should note the property’s frontage and front garden are modest in size and the overall internal footprint is described as average for a three-storey family home. While the house is presented to a modern standard and appears move-in ready, prospective purchasers should confirm room dimensions and any finish details during viewing and survey.
Well suited to families seeking good transport links, nearby schools and generous ancillary storage, this home balances modern living with practical outbuildings and parking, offering scope for owners to personalise further if desired.
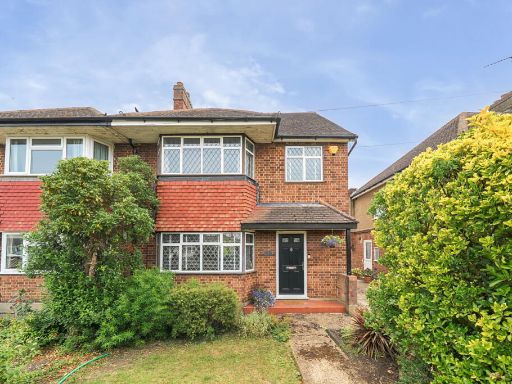 4 bedroom semi-detached house for sale in Edwards Avenue, Ruislip, Middlesex, HA4 — £700,000 • 4 bed • 2 bath • 1777 ft²
4 bedroom semi-detached house for sale in Edwards Avenue, Ruislip, Middlesex, HA4 — £700,000 • 4 bed • 2 bath • 1777 ft²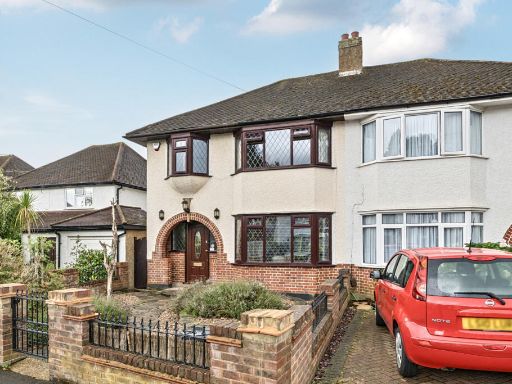 4 bedroom semi-detached house for sale in Mount Pleasant, Ruislip, Middlesex, HA4 — £725,000 • 4 bed • 1 bath • 1470 ft²
4 bedroom semi-detached house for sale in Mount Pleasant, Ruislip, Middlesex, HA4 — £725,000 • 4 bed • 1 bath • 1470 ft²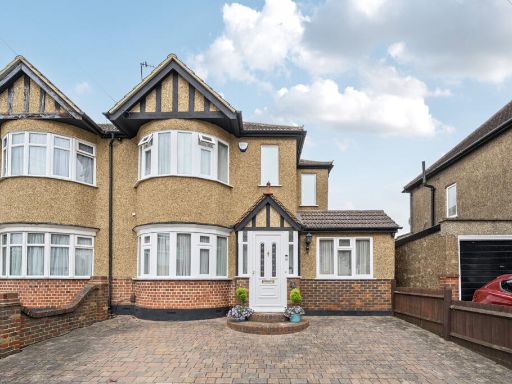 4 bedroom house for sale in Dulverton Road, Ruislip, Middlesex, HA4 — £775,000 • 4 bed • 2 bath • 1399 ft²
4 bedroom house for sale in Dulverton Road, Ruislip, Middlesex, HA4 — £775,000 • 4 bed • 2 bath • 1399 ft²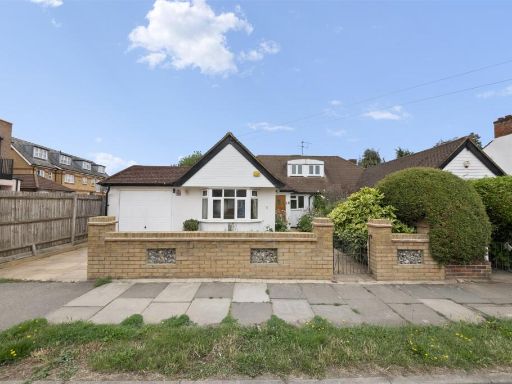 4 bedroom semi-detached house for sale in Northolt Avenue, Ruislip, HA4 — £700,000 • 4 bed • 2 bath • 1302 ft²
4 bedroom semi-detached house for sale in Northolt Avenue, Ruislip, HA4 — £700,000 • 4 bed • 2 bath • 1302 ft²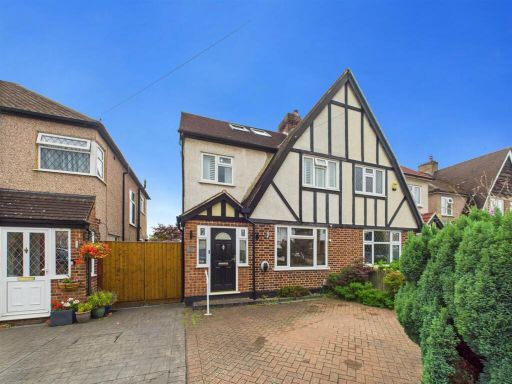 4 bedroom semi-detached house for sale in West Mead, Ruislip, HA4 — £850,000 • 4 bed • 2 bath • 1416 ft²
4 bedroom semi-detached house for sale in West Mead, Ruislip, HA4 — £850,000 • 4 bed • 2 bath • 1416 ft²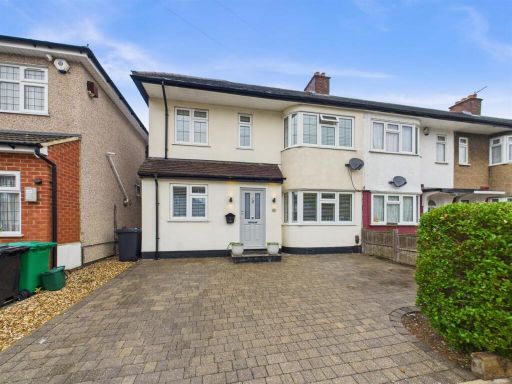 4 bedroom end of terrace house for sale in Exmouth Road, Ruislip, HA4 — £750,000 • 4 bed • 2 bath • 1359 ft²
4 bedroom end of terrace house for sale in Exmouth Road, Ruislip, HA4 — £750,000 • 4 bed • 2 bath • 1359 ft²























































































