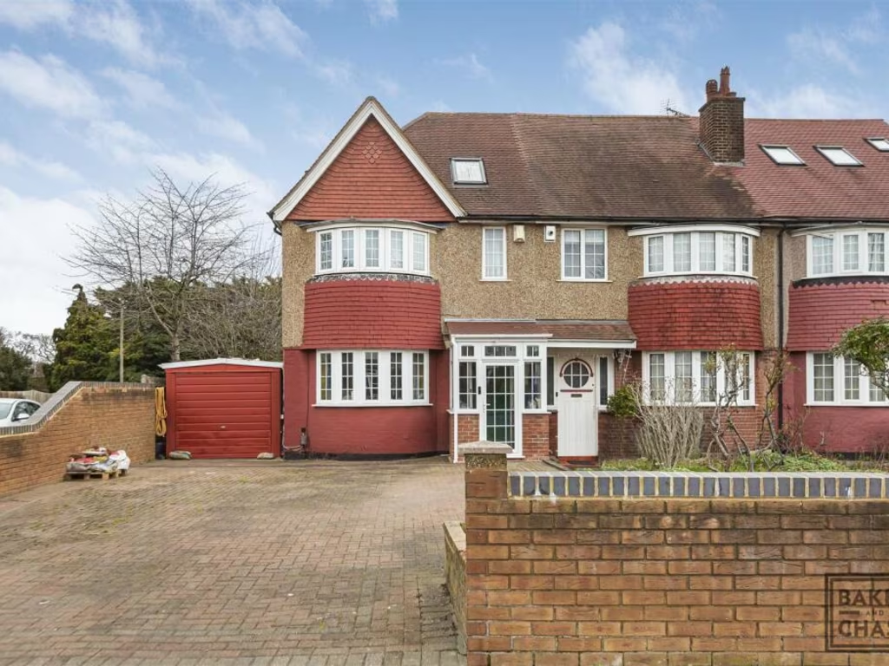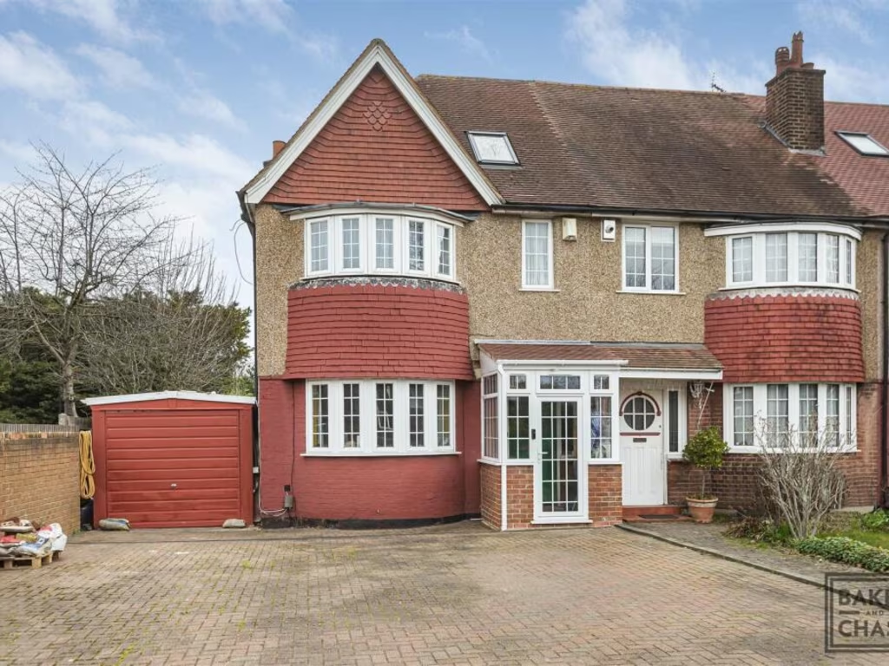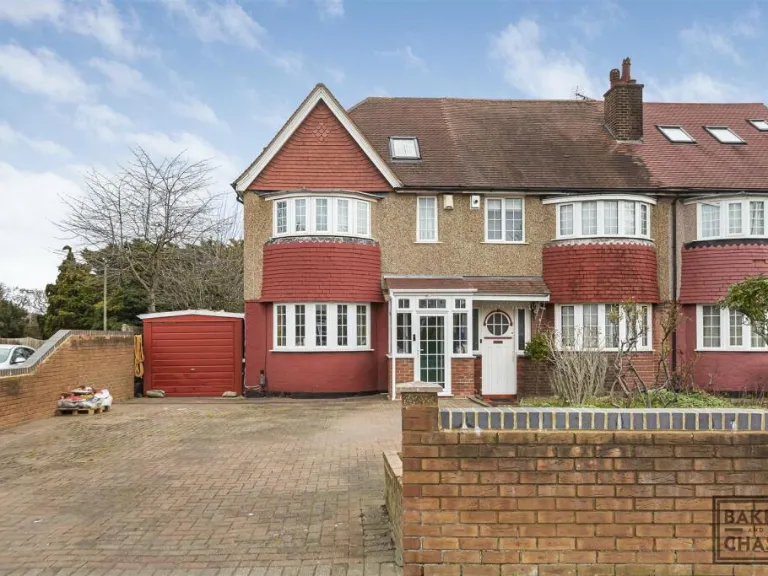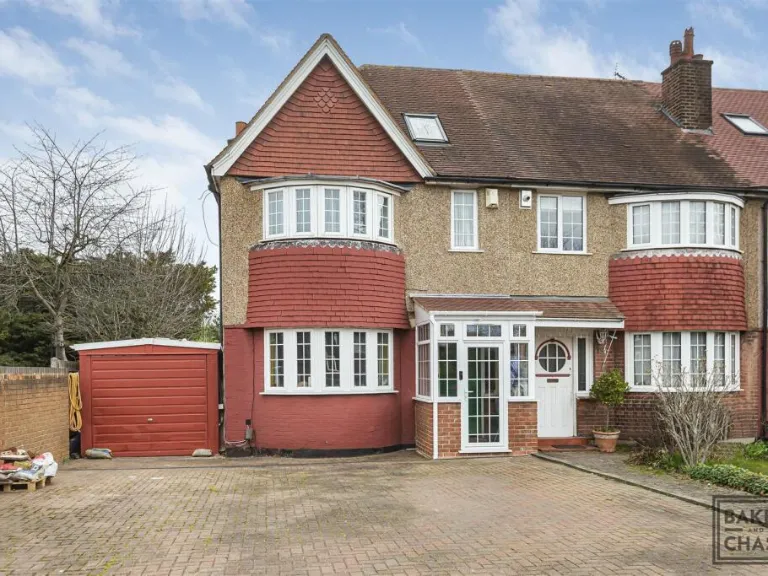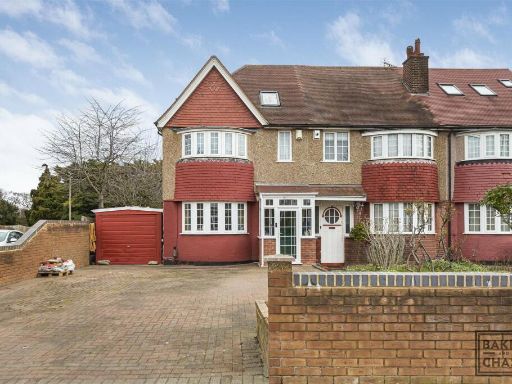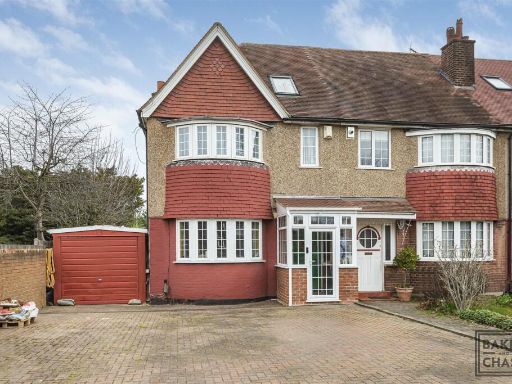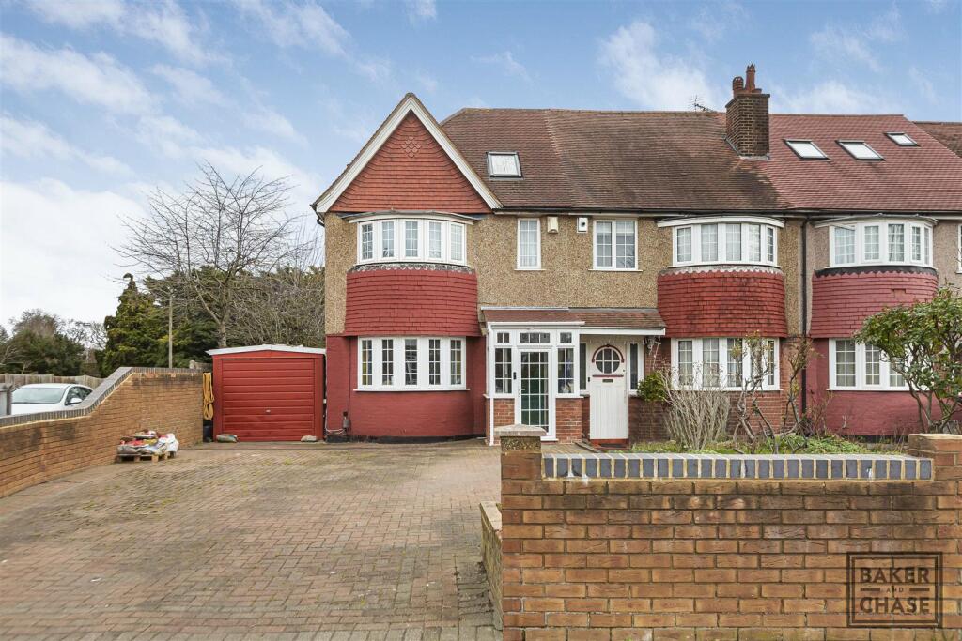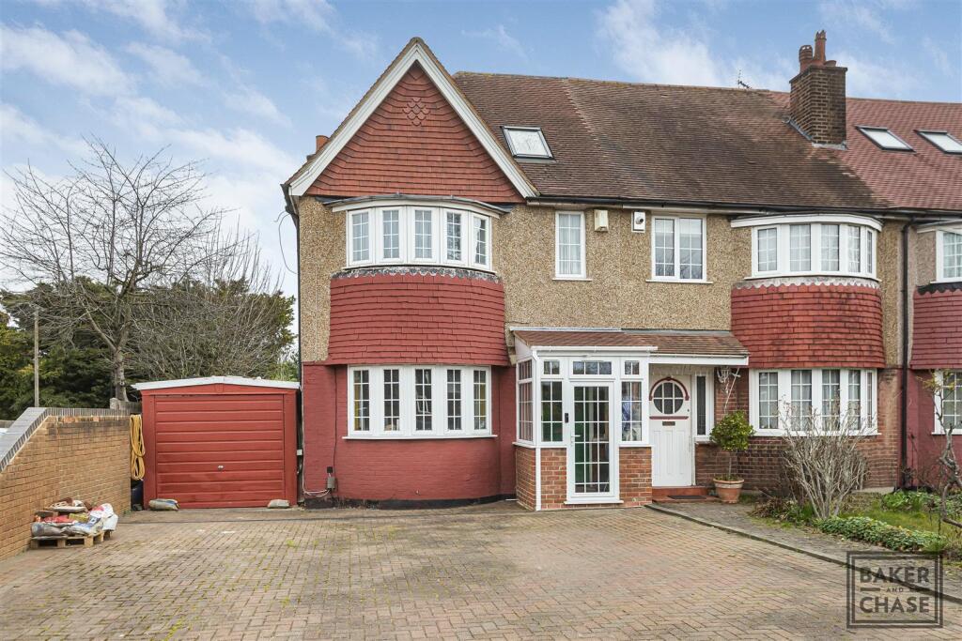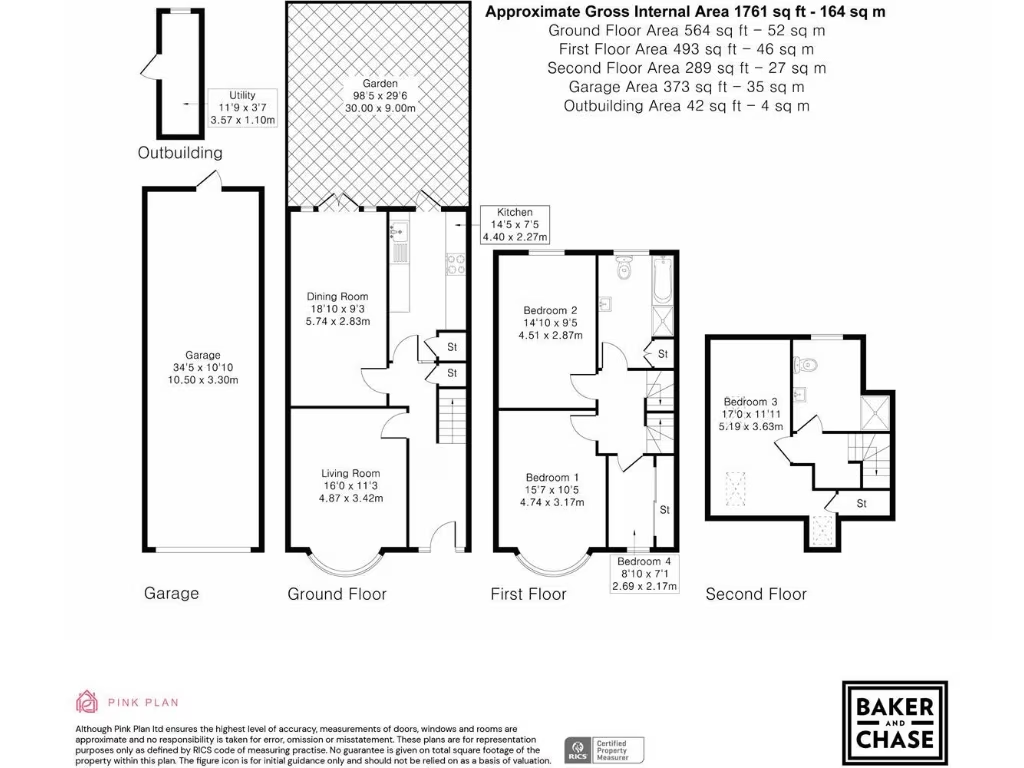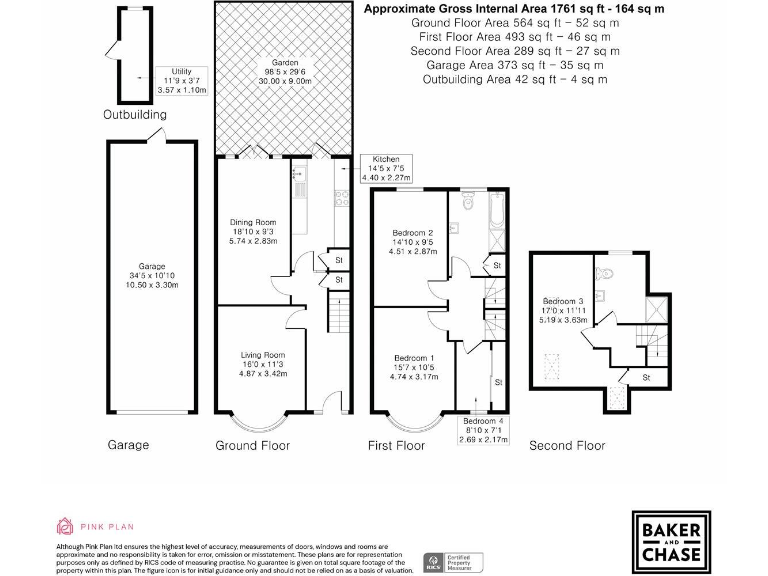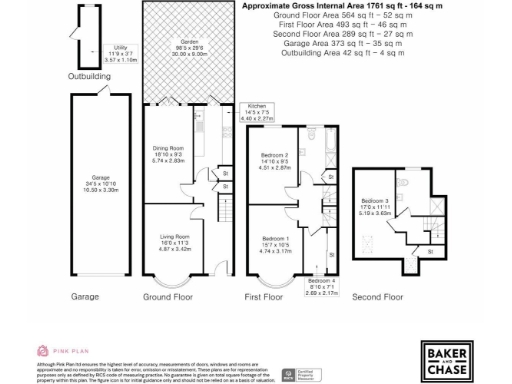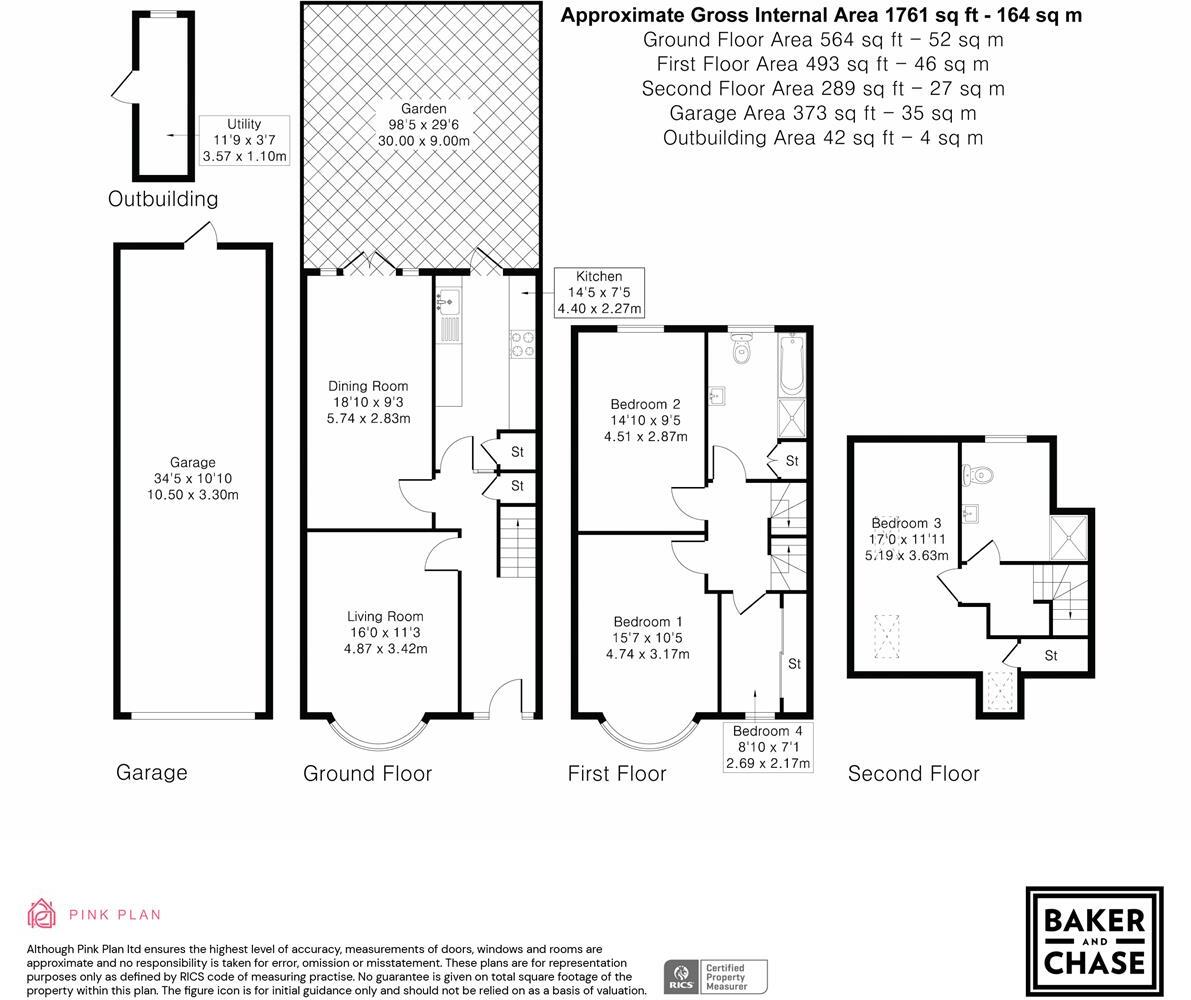Summary - Park Avenue, Enfield EN1 2BA
4 bed 2 bath End of Terrace
Spacious family home with garage, parking and development potential (STPP)..
Four bedrooms across three floors, including fourth-floor en-suite
A roomy 1930s end-of-terrace arranged over three floors, this four-bedroom house suits a growing family seeking space and scope to add value. The home has two reception rooms, a fitted kitchen, a useful garage and off-street parking for several cars — practical features for everyday family life. Bush Hill Park Station is approximately 0.6 miles away, giving straightforward rail access into central London.
The top-floor fourth bedroom benefits from its own en-suite, ideal as a guest suite or independent space for older children. The first-floor bathroom includes both a Jacuzzi bath and a walk-in shower, and a rear garden combines decking, paving and lawn for family outdoor use. There is potential for further development (STPP) for buyers wanting to extend or reconfigure the layout, though any works will require planning approval.
Buyers should note material drawbacks: parts of the property appear to need renovation and the building is likely solid-brick with no installed cavity insulation. Council tax is above average (Band E) and utilities/fixtures have not been independently tested. The sale is offered chain free, presenting a clearer route to completion for an owner-occupier or investor prepared to carry out updates.
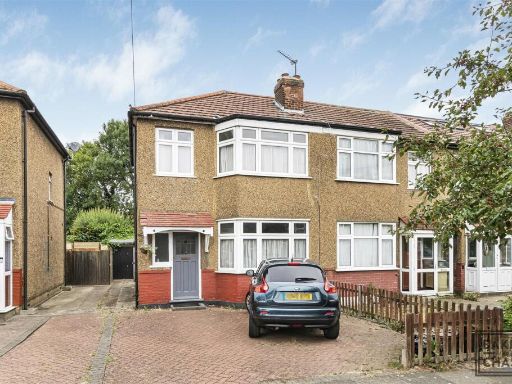 3 bedroom end of terrace house for sale in Inverness Avenue, Enfield, EN1 — £575,000 • 3 bed • 1 bath • 732 ft²
3 bedroom end of terrace house for sale in Inverness Avenue, Enfield, EN1 — £575,000 • 3 bed • 1 bath • 732 ft²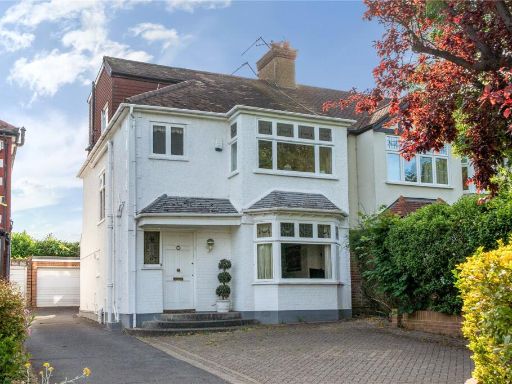 4 bedroom semi-detached house for sale in Park Avenue, Enfield, EN1 — £850,000 • 4 bed • 2 bath • 1820 ft²
4 bedroom semi-detached house for sale in Park Avenue, Enfield, EN1 — £850,000 • 4 bed • 2 bath • 1820 ft²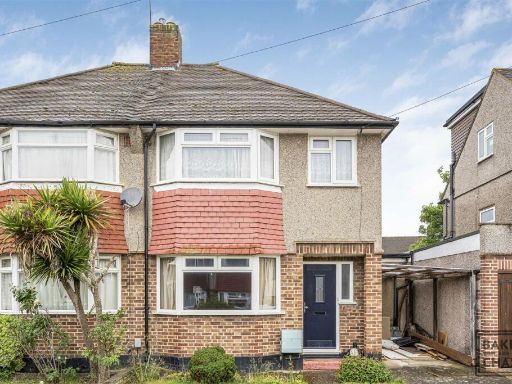 3 bedroom semi-detached house for sale in Radnor Gardens, Enfield, EN1 — £550,000 • 3 bed • 1 bath • 966 ft²
3 bedroom semi-detached house for sale in Radnor Gardens, Enfield, EN1 — £550,000 • 3 bed • 1 bath • 966 ft²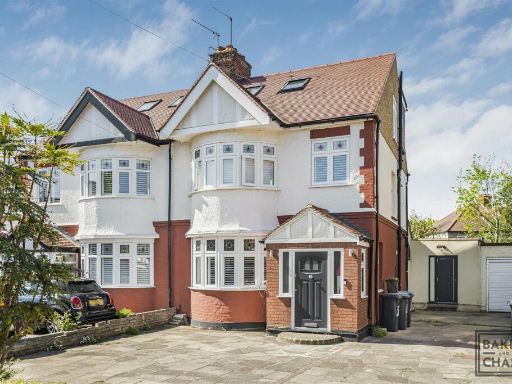 4 bedroom semi-detached house for sale in Vicars Close, Enfield, EN1 — £785,000 • 4 bed • 3 bath • 1719 ft²
4 bedroom semi-detached house for sale in Vicars Close, Enfield, EN1 — £785,000 • 4 bed • 3 bath • 1719 ft²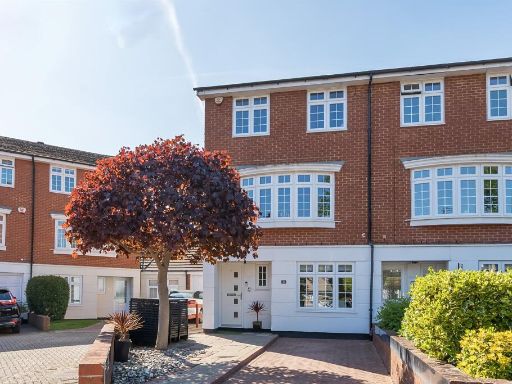 4 bedroom town house for sale in Canford Close, Enfield, EN2 — £750,000 • 4 bed • 2 bath • 1428 ft²
4 bedroom town house for sale in Canford Close, Enfield, EN2 — £750,000 • 4 bed • 2 bath • 1428 ft²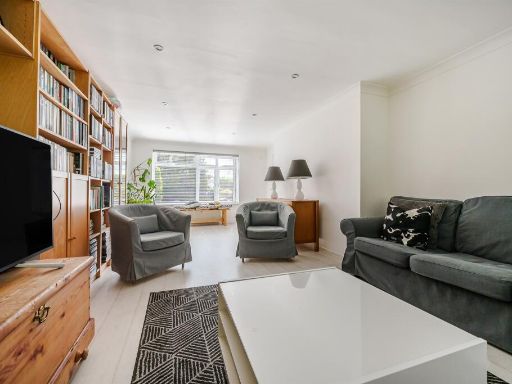 5 bedroom end of terrace house for sale in Forsyth Place, Enfield, EN1 — £900,000 • 5 bed • 4 bath • 2098 ft²
5 bedroom end of terrace house for sale in Forsyth Place, Enfield, EN1 — £900,000 • 5 bed • 4 bath • 2098 ft²