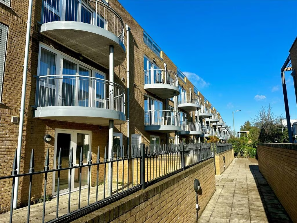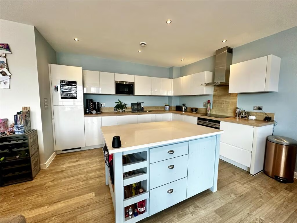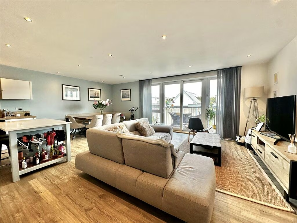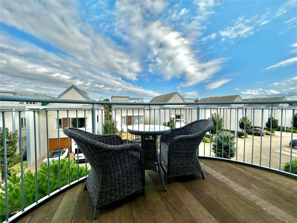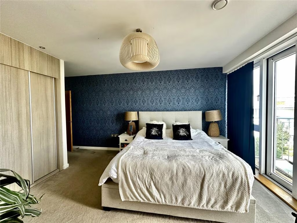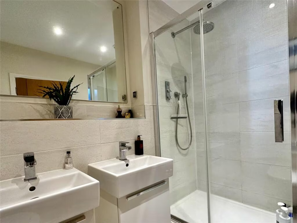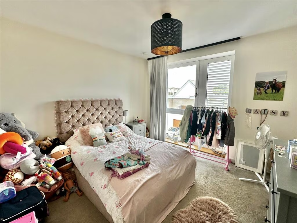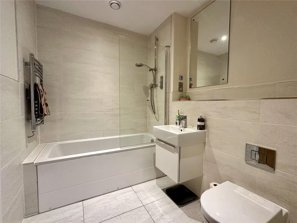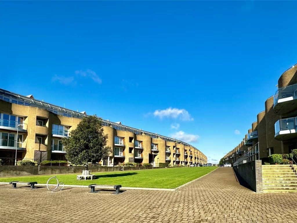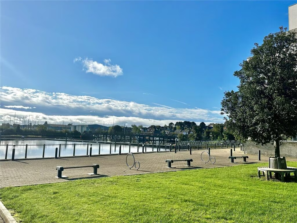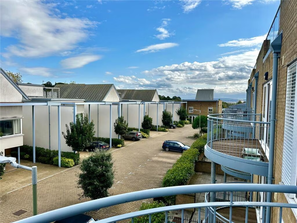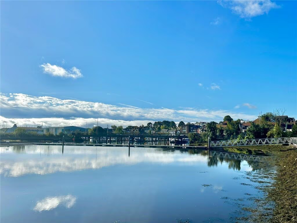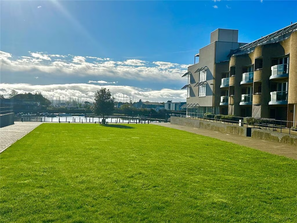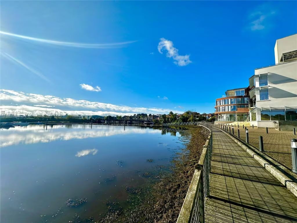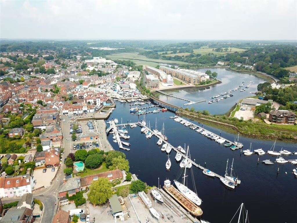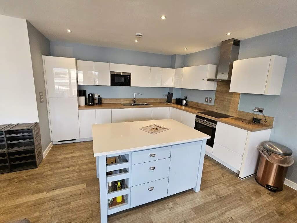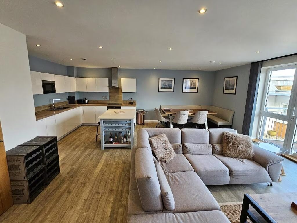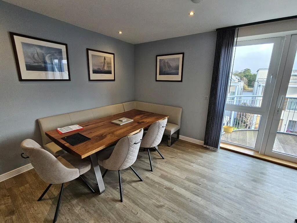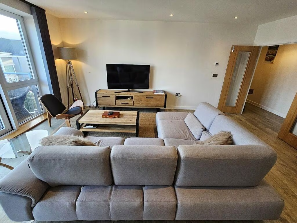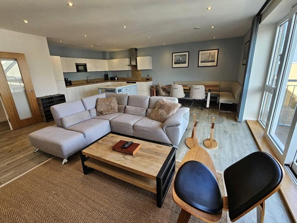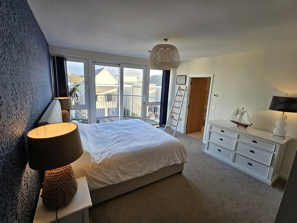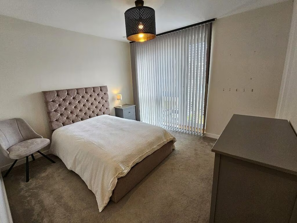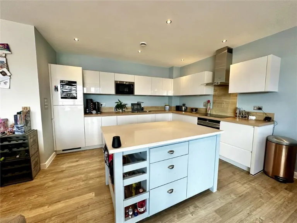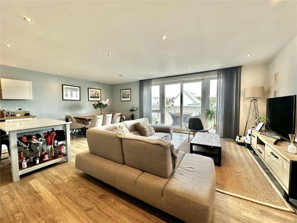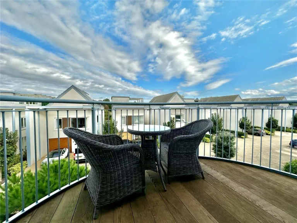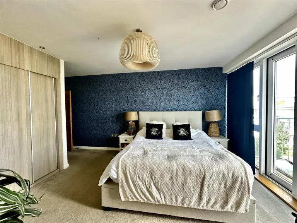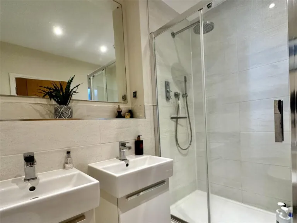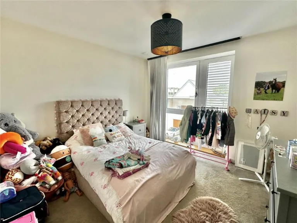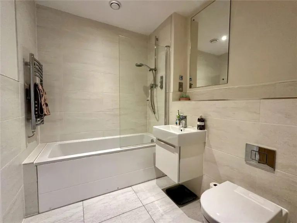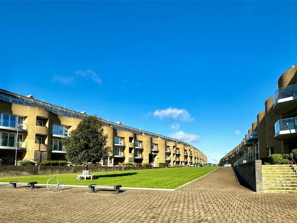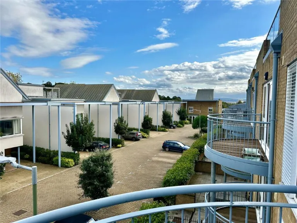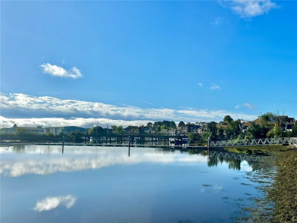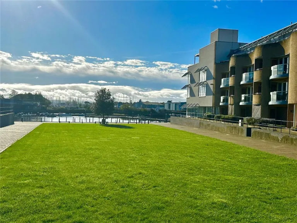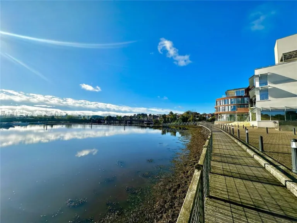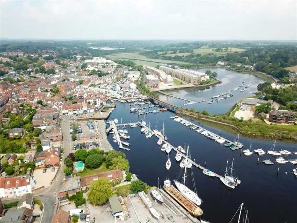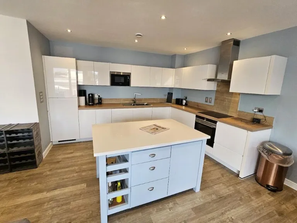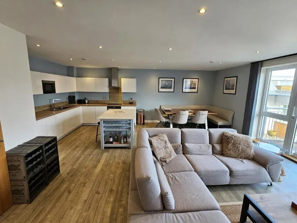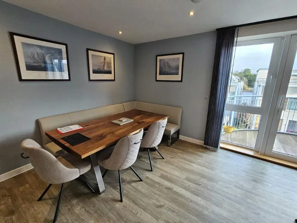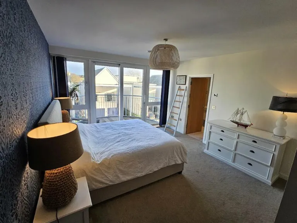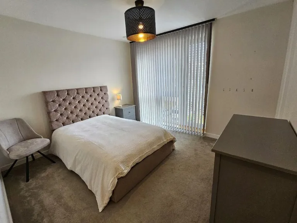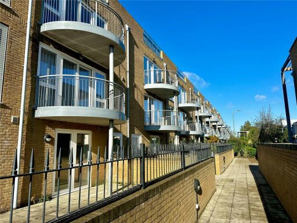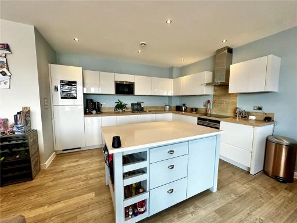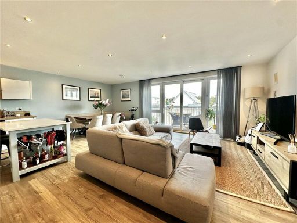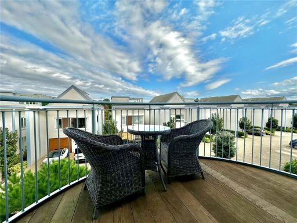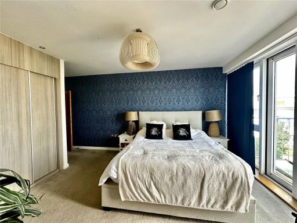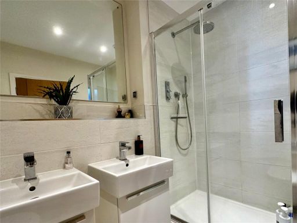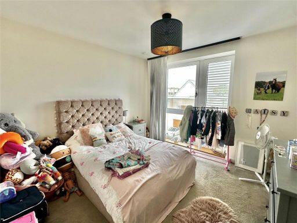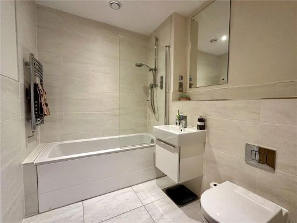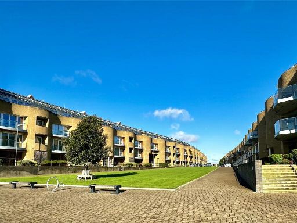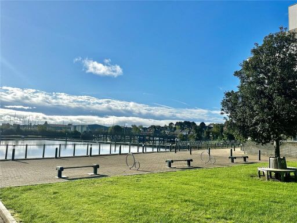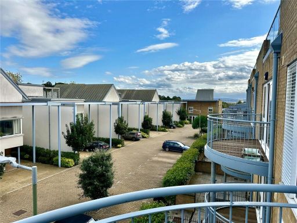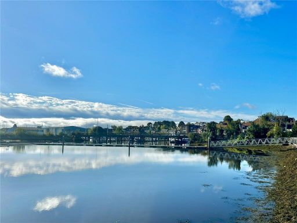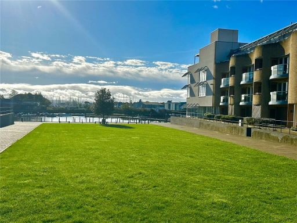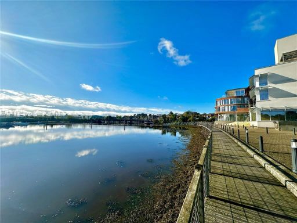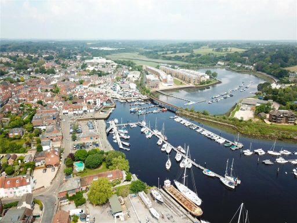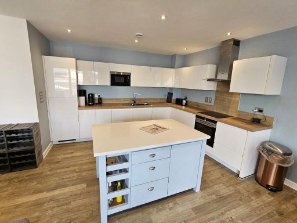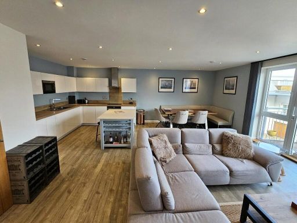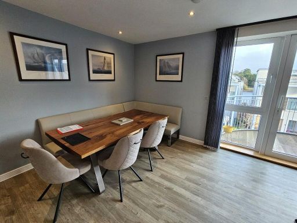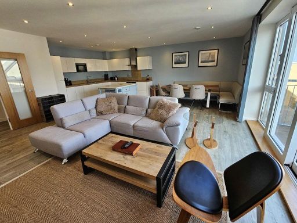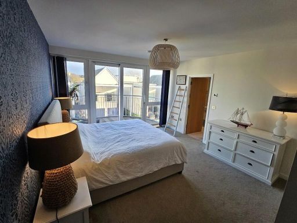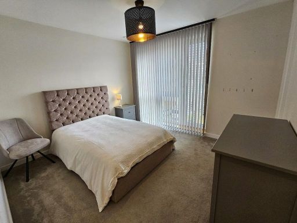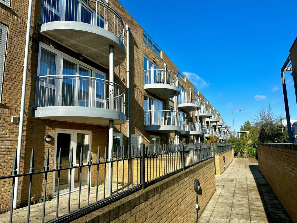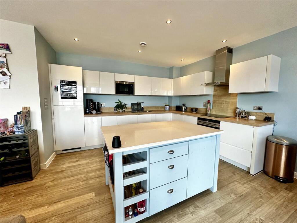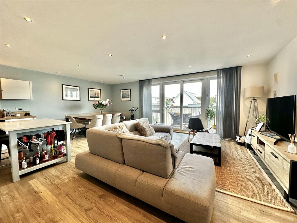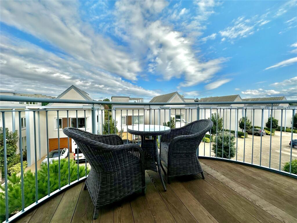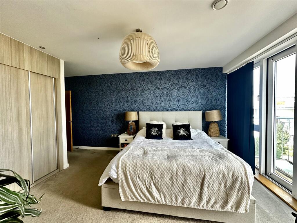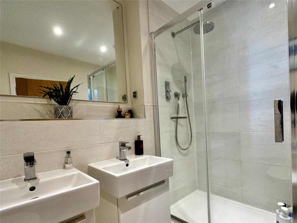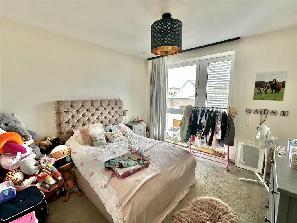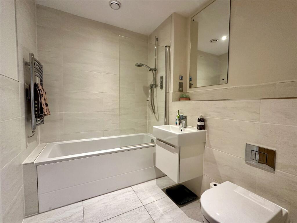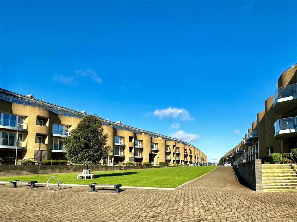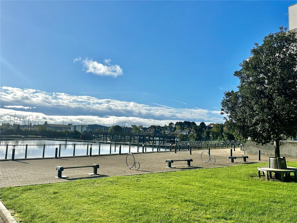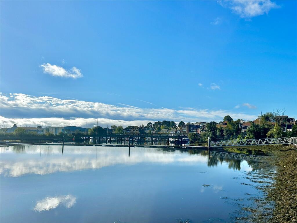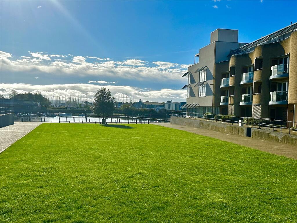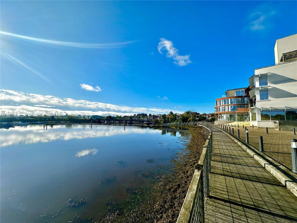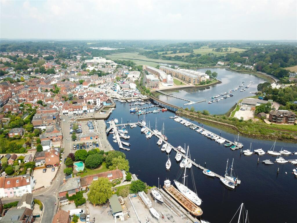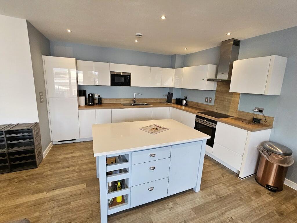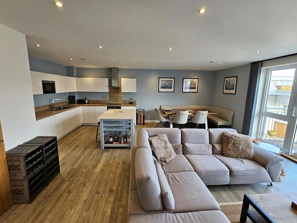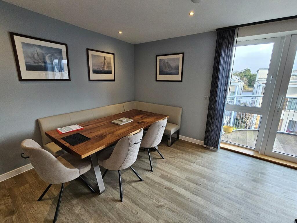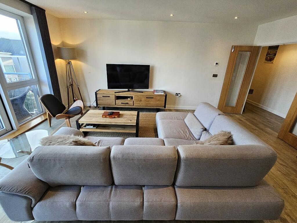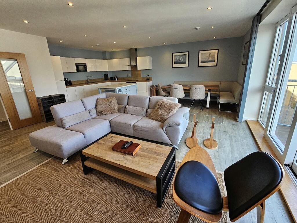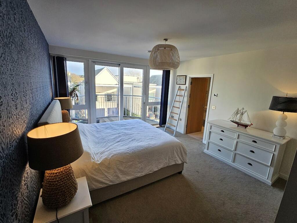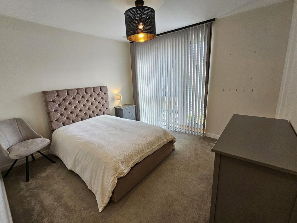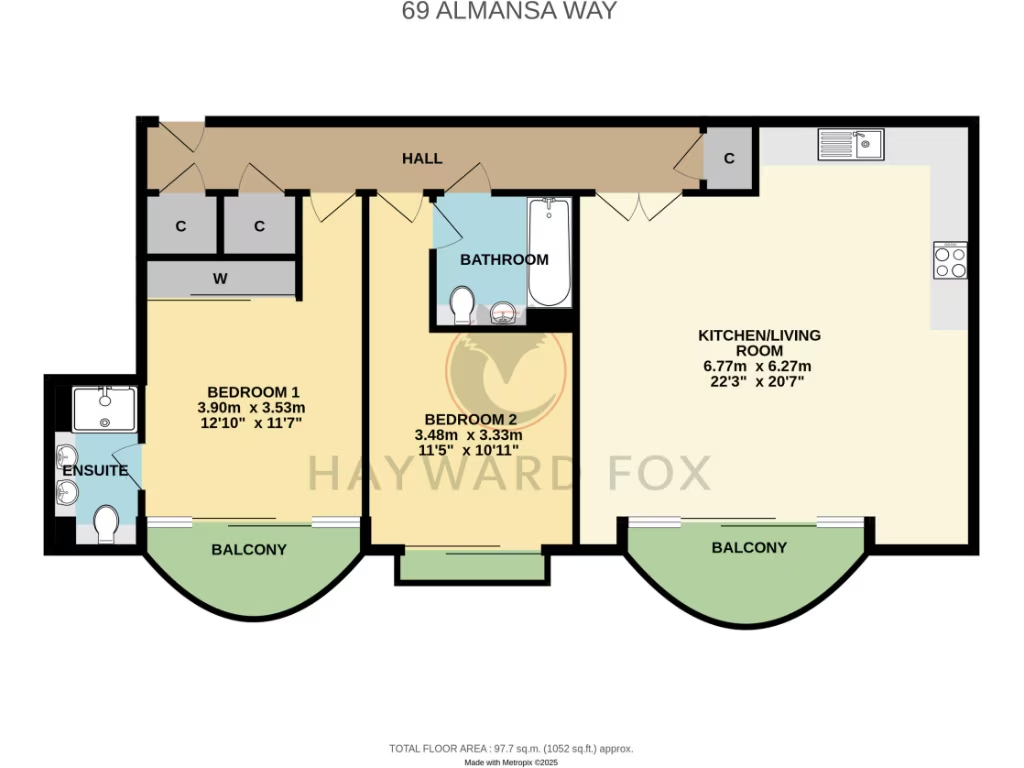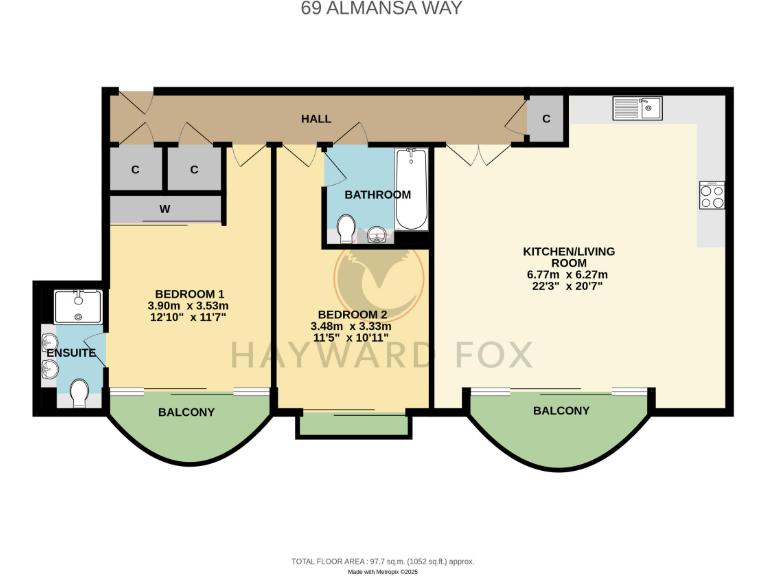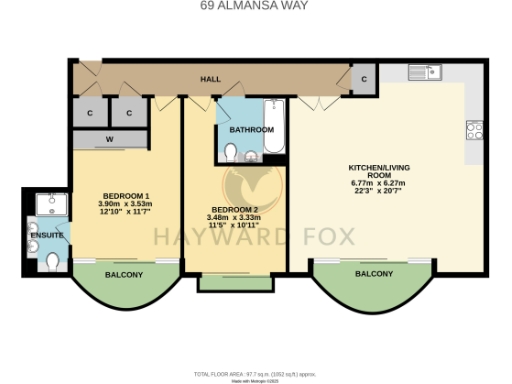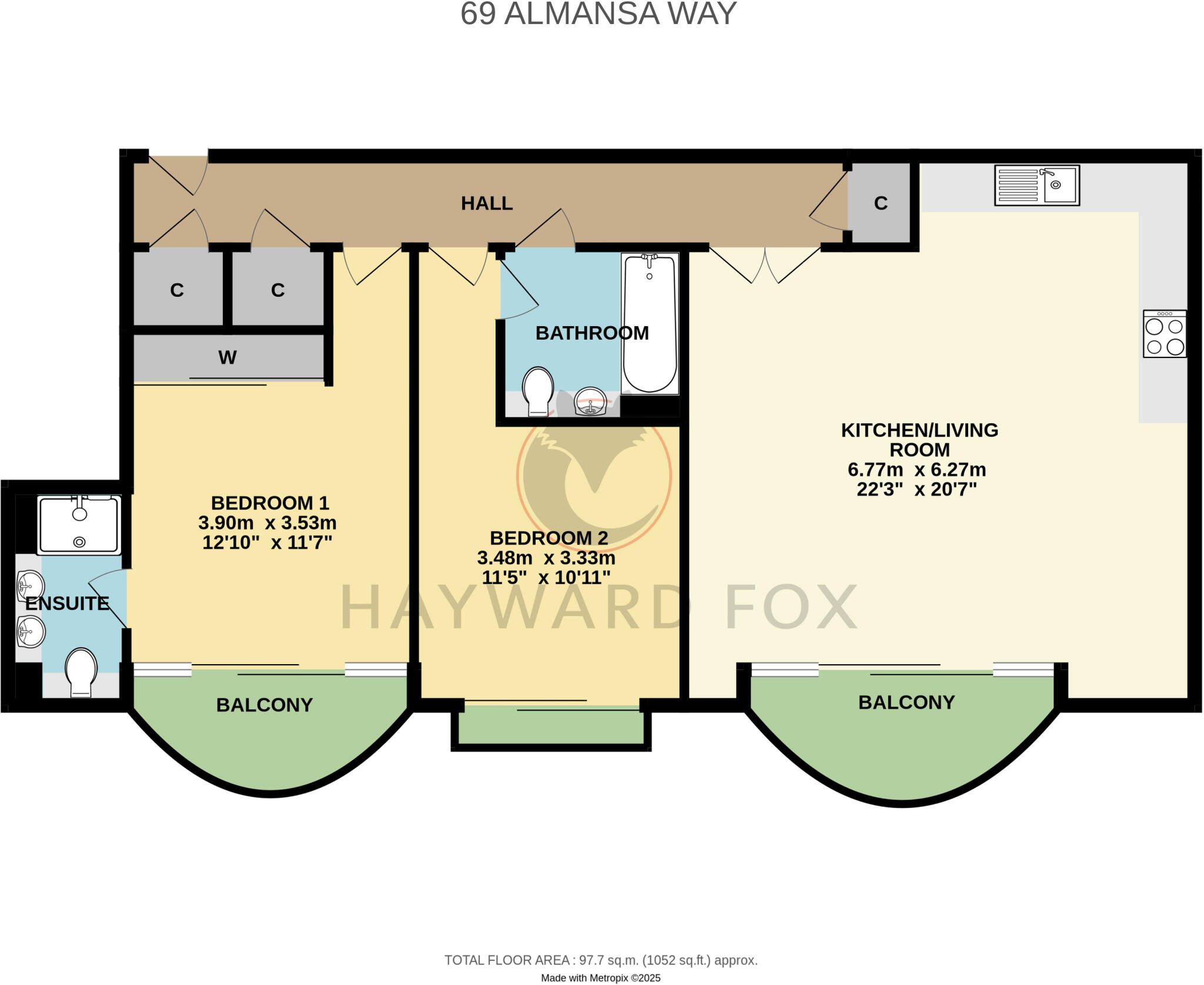Summary - 69, ALMANSA WAY SO41 9PZ
2 bed 2 bath Apartment
Short walk to the High Street and marina, with gated parking and two balconies.
Large open-plan kitchen/living/dining room with island and balcony access
A spacious second-floor two-bedroom apartment in a popular waterside development, offered chain-free and sold fully furnished. The layout centres on a large open-plan kitchen/living/dining room with an island, floor-to-ceiling glazing and access to one of two balconies, creating bright, sociable living spaces ideal for relaxed retirement living or a low-maintenance second home.
Both bedrooms are doubles with built-in wardrobes and en‑suite or jack-and-jill bathroom access, providing flexible accommodation for guests or carers. Practical extras include underfloor heating, double glazing, lift access, and an EPC rating of B. Outside there is secure gated parking and well-maintained communal grounds.
This is a leasehold property within a community heating scheme. Annual costs include ground rent (£300) and a maintenance/service charge averaging £3,580. Council tax band F is relatively high and the development is in an area with higher local crime statistics, which buyers should consider when assessing suitability.
Overall the apartment offers immediate, comfortable occupancy with low internal maintenance and good proximity to Lymington town centre, coastline and local amenities, but it carries ongoing service and tenure costs that will affect running expenses.
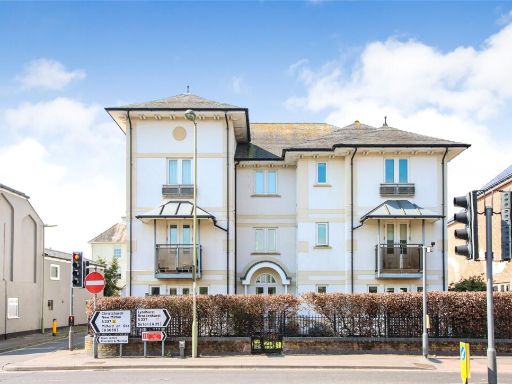 2 bedroom apartment for sale in Eastern Road, Lymington, Hampshire, SO41 — £244,950 • 2 bed • 1 bath • 609 ft²
2 bedroom apartment for sale in Eastern Road, Lymington, Hampshire, SO41 — £244,950 • 2 bed • 1 bath • 609 ft²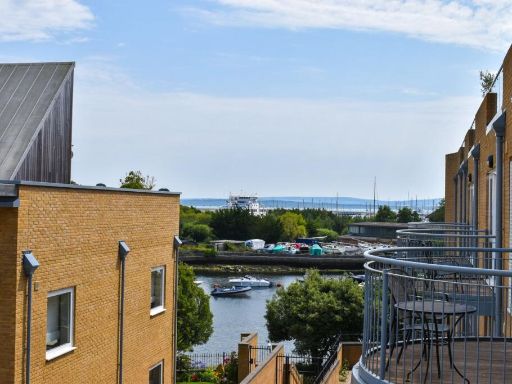 2 bedroom apartment for sale in Almansa Way, Lymington, SO41 — £495,000 • 2 bed • 2 bath • 1120 ft²
2 bedroom apartment for sale in Almansa Way, Lymington, SO41 — £495,000 • 2 bed • 2 bath • 1120 ft²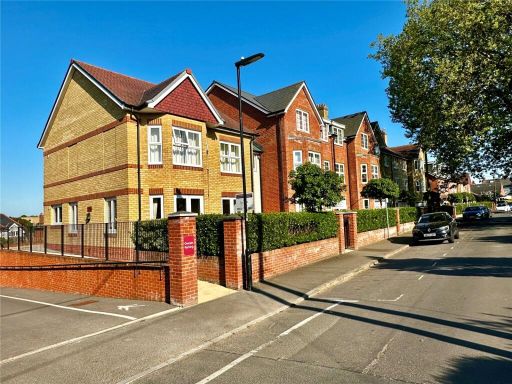 2 bedroom apartment for sale in North Close, Lymington, Hampshire, SO41 — £450,000 • 2 bed • 2 bath • 800 ft²
2 bedroom apartment for sale in North Close, Lymington, Hampshire, SO41 — £450,000 • 2 bed • 2 bath • 800 ft²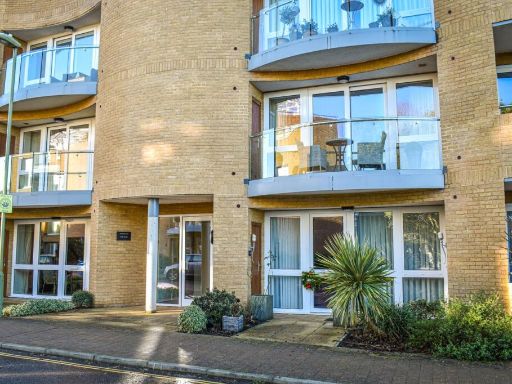 2 bedroom apartment for sale in Almansa Way, Lymington, SO41 — £495,000 • 2 bed • 2 bath • 1033 ft²
2 bedroom apartment for sale in Almansa Way, Lymington, SO41 — £495,000 • 2 bed • 2 bath • 1033 ft²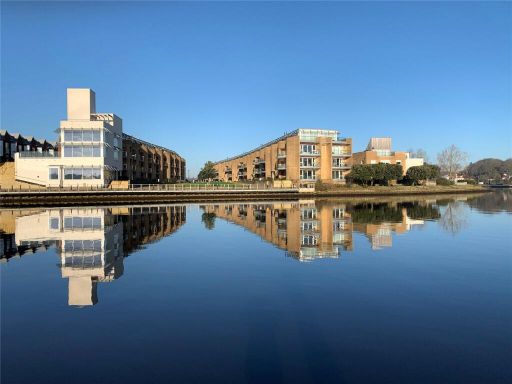 2 bedroom flat for sale in Almansa Way, Lymington, SO41 — £400,000 • 2 bed • 2 bath • 1029 ft²
2 bedroom flat for sale in Almansa Way, Lymington, SO41 — £400,000 • 2 bed • 2 bath • 1029 ft²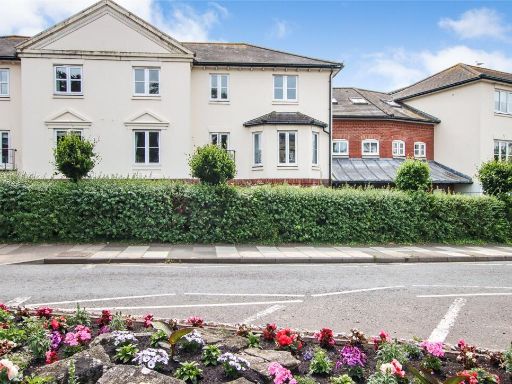 2 bedroom apartment for sale in Anchorage Way, Lymington, Hampshire, SO41 — £159,950 • 2 bed • 2 bath • 884 ft²
2 bedroom apartment for sale in Anchorage Way, Lymington, Hampshire, SO41 — £159,950 • 2 bed • 2 bath • 884 ft²