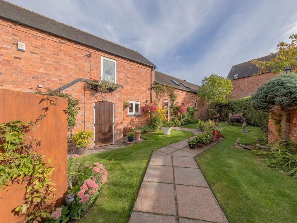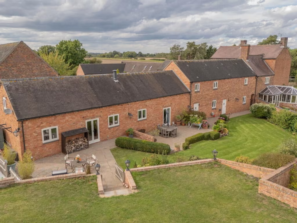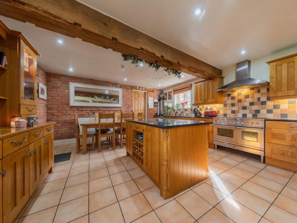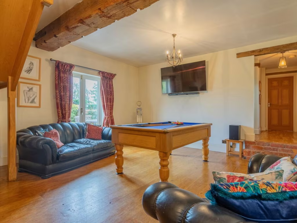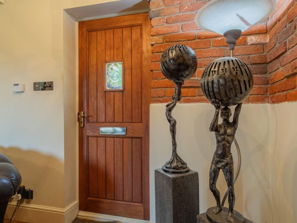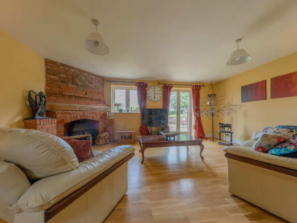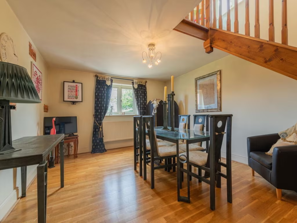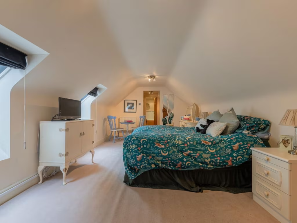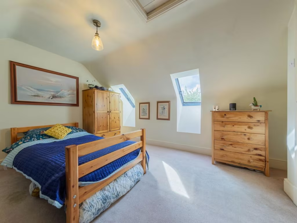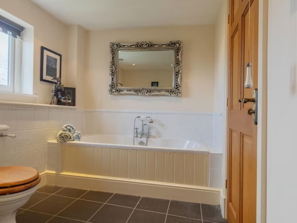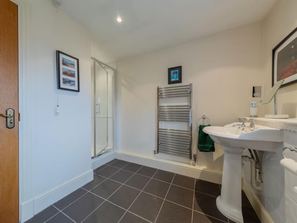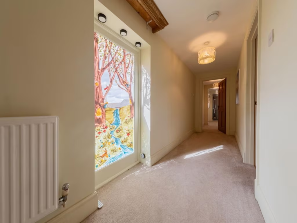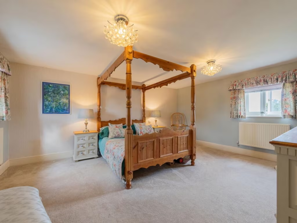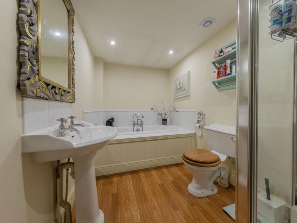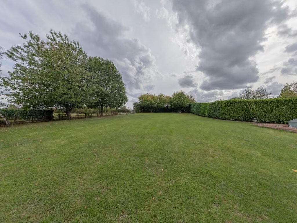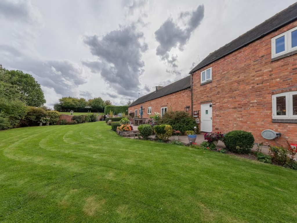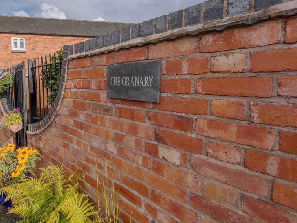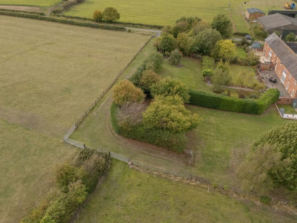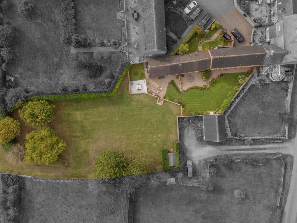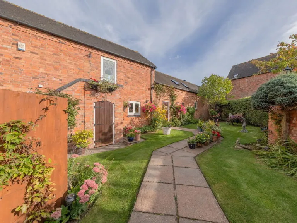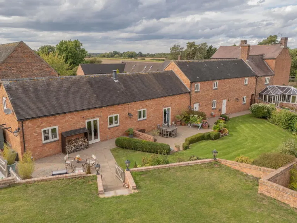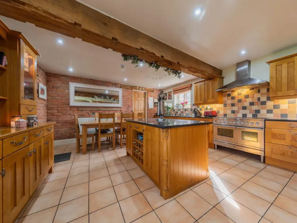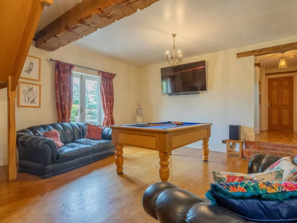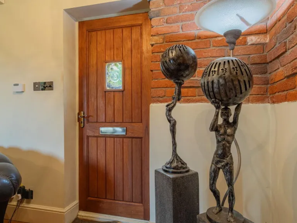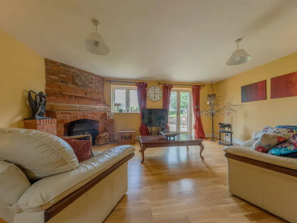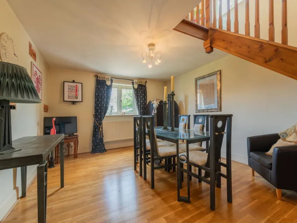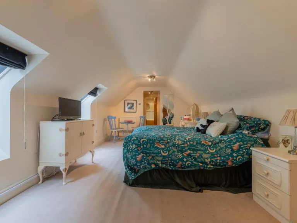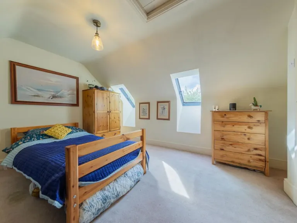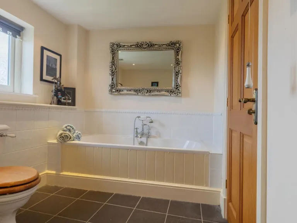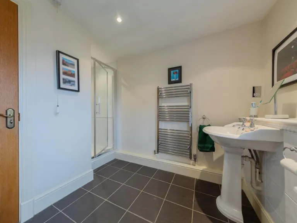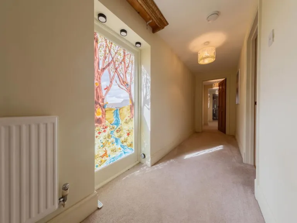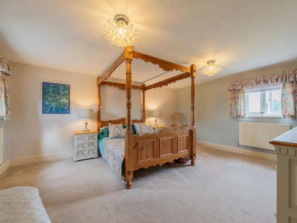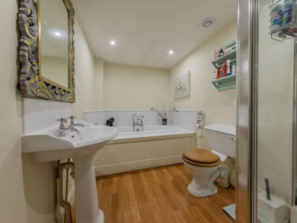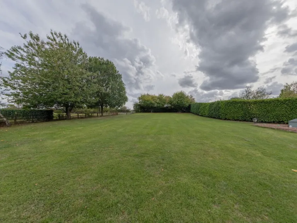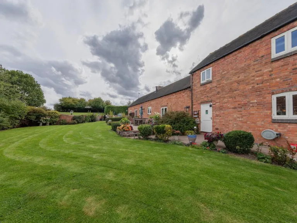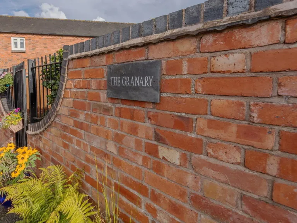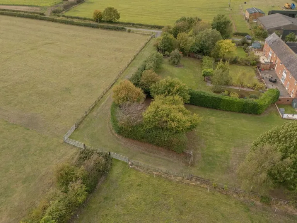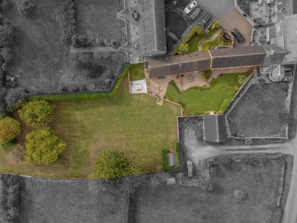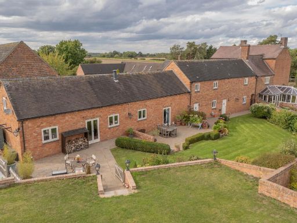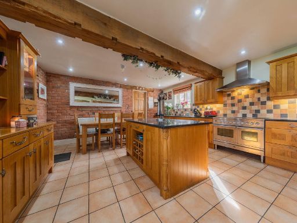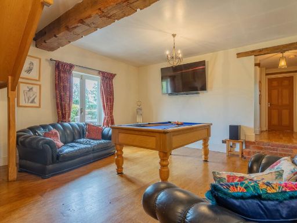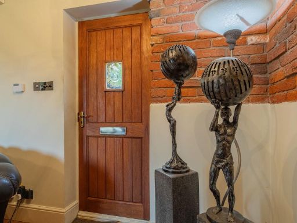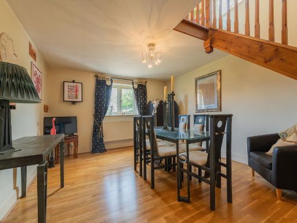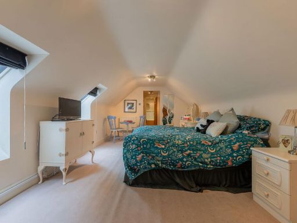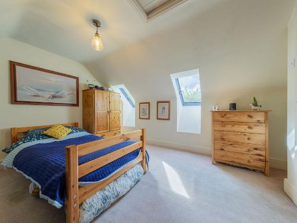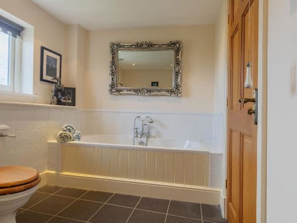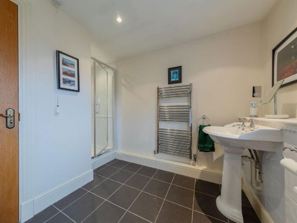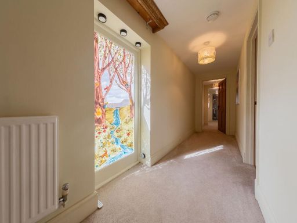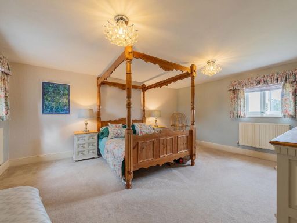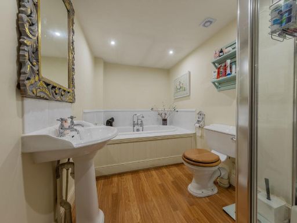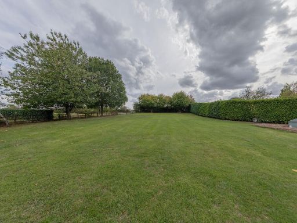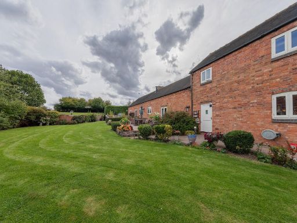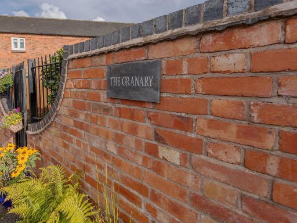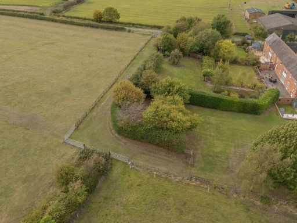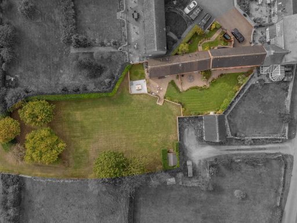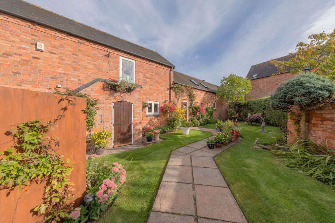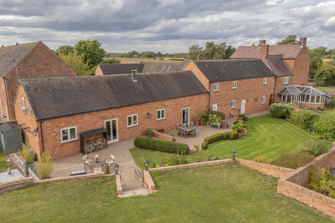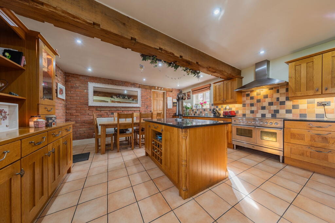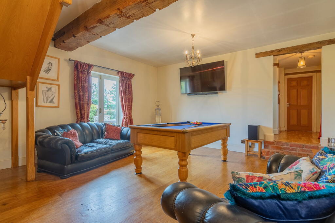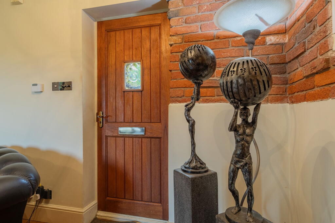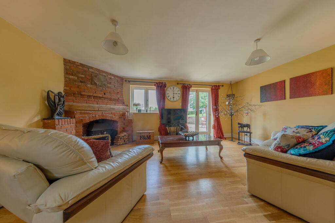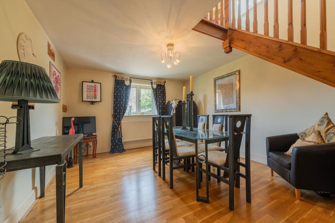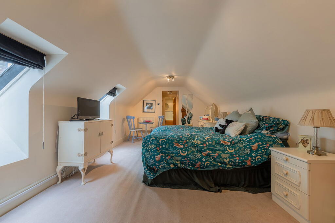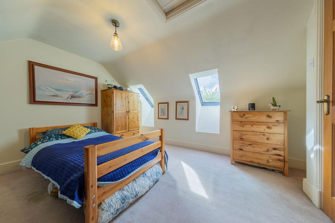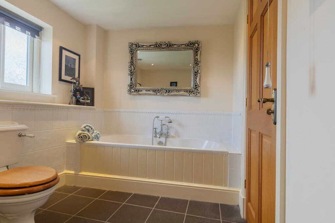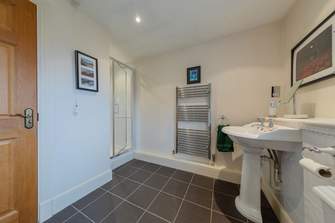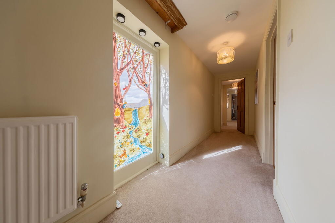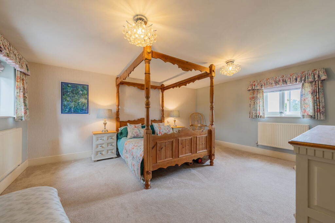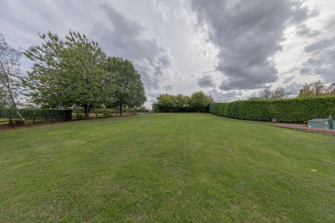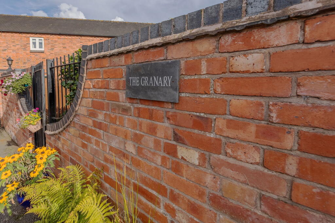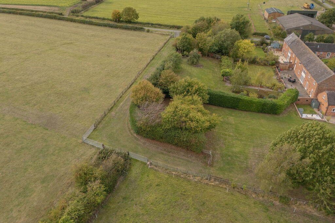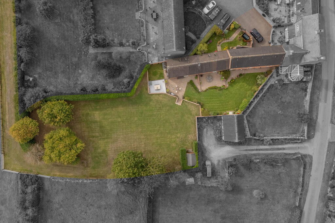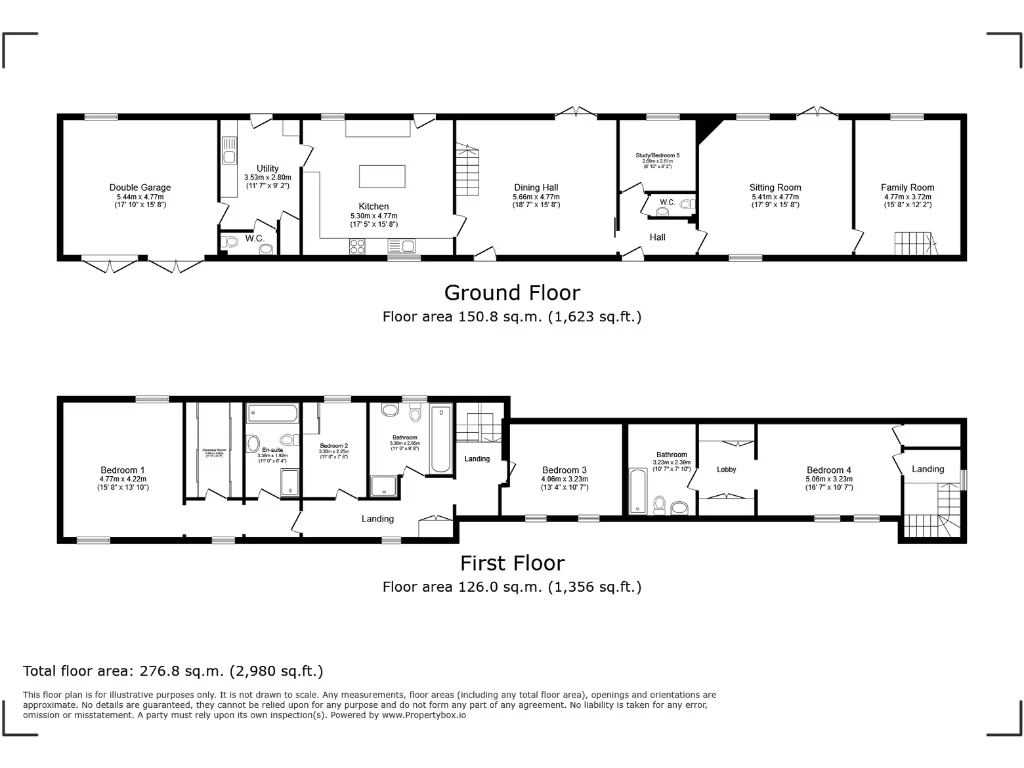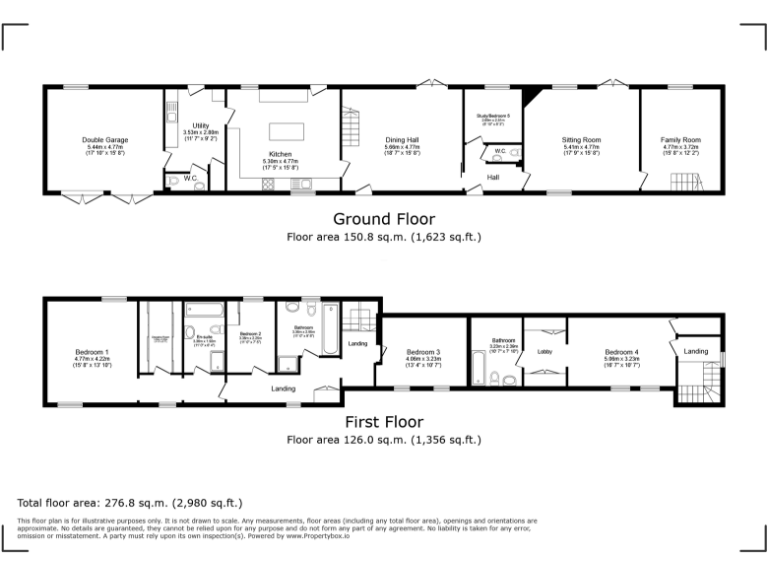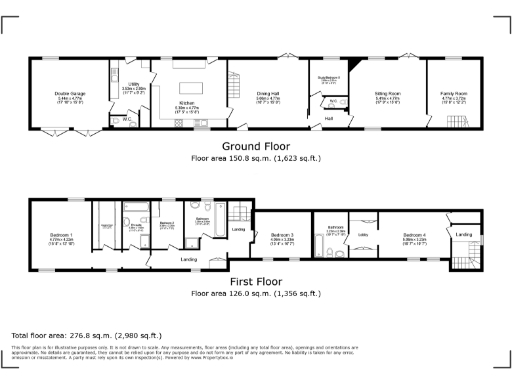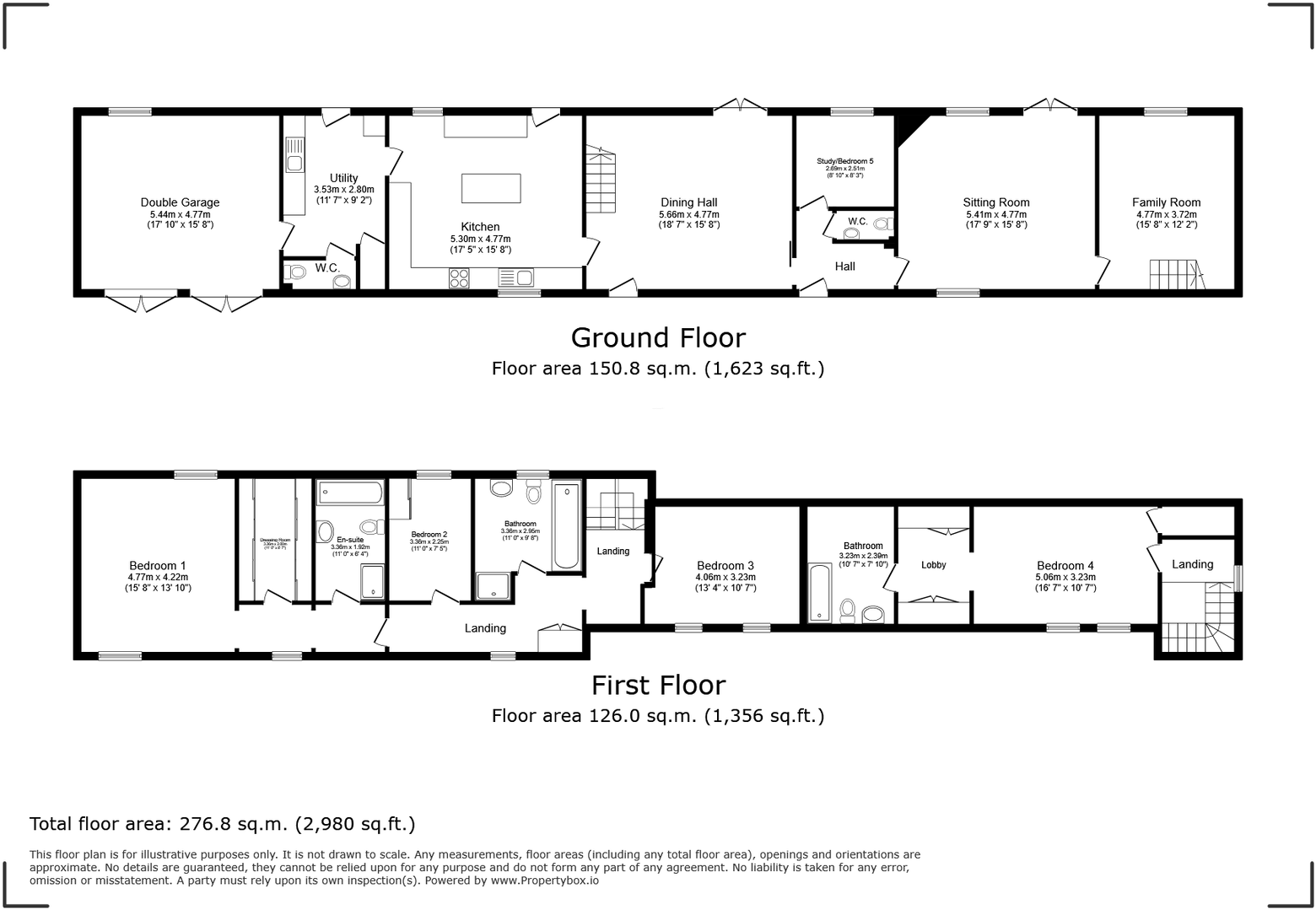Summary - THE GRANARY FARM TOWN LANE COLEORTON COALVILLE LE67 8FH
5 bed 3 bath Barn Conversion
Versatile country home with private gardens and independent living wing.
Large private plot with manicured walled garden and panoramic countryside views
Self-contained wing ideal for multi‑generational use or rental income
Spacious double garage plus driveway and courtyard parking for 5–7 cars
Move-in ready barn conversion with oak floors and exposed beams throughout
Oil-fired heating (not on a community system) — ongoing fuel cost to consider
Slow broadband speeds — potential issue for heavy home working or streaming
Semi‑detached building with a farmer’s right of way along the private lane
Council tax described as quite expensive — budget accordingly
A beautifully converted barn offering generous, flexible family living in a private village setting. The main house provides bright reception rooms with exposed beams, real oak floors and French doors that connect living spaces to extensive, well-maintained gardens. An impressive master suite and large family bathroom sit alongside three further bedrooms, while a versatile ground-floor room doubles as bedroom five or a home office.
A self-contained wing with its own reception, bedroom, dressing area and bathroom creates ideal space for extended family, guests or potential rental income. Practical family facilities include a substantial utility room, two ground-floor cloakrooms and a double garage with room for 5–7 cars across driveway, courtyard and garage. The long private lane and walled inner garden give privacy and outstanding countryside views.
Buyers should note a few material points: heating is oil-fired with a boiler and radiators (off-grid), broadband speeds are slow, council tax is described as quite expensive, and the property is semi‑detached with a farmer’s right of way along the lane. These are balanced by modern double glazing (post-2002) and the house’s move-in-ready condition.
This home will suit families seeking character, space and rural calm with flexible living arrangements. It also appeals to those needing large outdoor storage or parking — the plot offers clear potential for vehicle or equipment storage, subject to planning and rights of way.
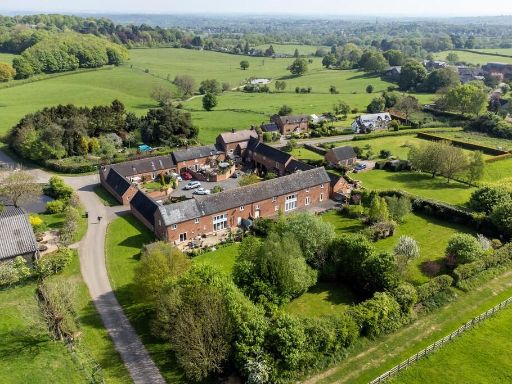 5 bedroom barn conversion for sale in Farm Town Lane, Coleorton, LE67 — £950,000 • 5 bed • 2 bath • 3000 ft²
5 bedroom barn conversion for sale in Farm Town Lane, Coleorton, LE67 — £950,000 • 5 bed • 2 bath • 3000 ft²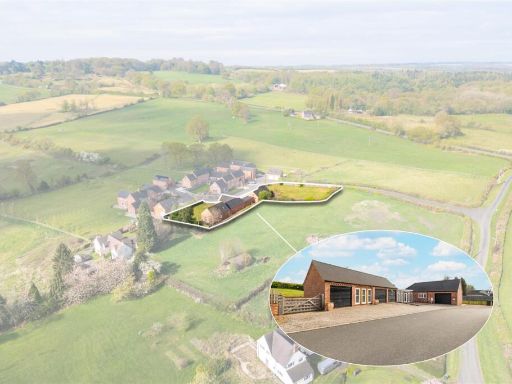 5 bedroom detached house for sale in Outwoods Lane, Coleorton, LE67 — £850,000 • 5 bed • 2 bath • 2785 ft²
5 bedroom detached house for sale in Outwoods Lane, Coleorton, LE67 — £850,000 • 5 bed • 2 bath • 2785 ft²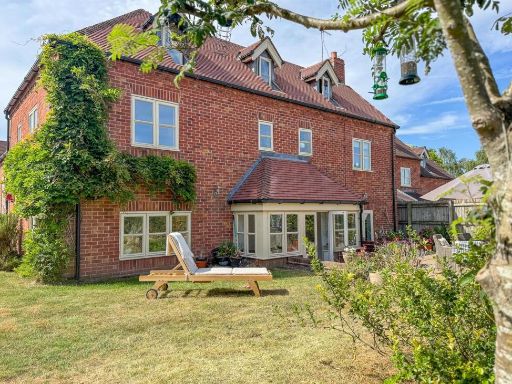 5 bedroom detached house for sale in Jubilee Croft, Swepstone, Coalville, LE67 — £600,000 • 5 bed • 3 bath • 2337 ft²
5 bedroom detached house for sale in Jubilee Croft, Swepstone, Coalville, LE67 — £600,000 • 5 bed • 3 bath • 2337 ft²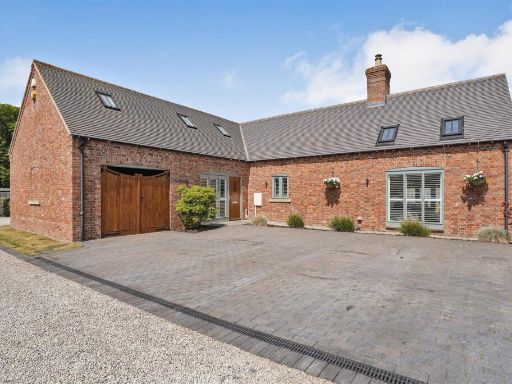 5 bedroom detached house for sale in Cadeby Court, Cadeby, CV13 — £950,000 • 5 bed • 4 bath • 1884 ft²
5 bedroom detached house for sale in Cadeby Court, Cadeby, CV13 — £950,000 • 5 bed • 4 bath • 1884 ft²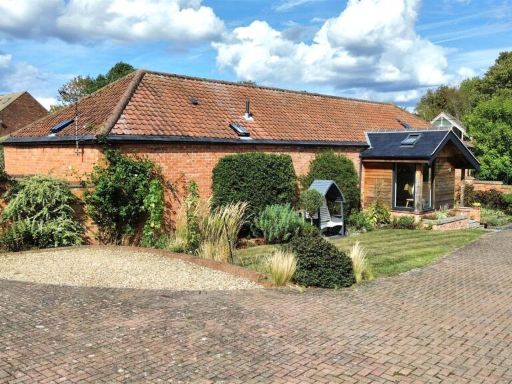 4 bedroom detached house for sale in Main Street, Hoby, LE14 — £750,000 • 4 bed • 3 bath • 2594 ft²
4 bedroom detached house for sale in Main Street, Hoby, LE14 — £750,000 • 4 bed • 3 bath • 2594 ft²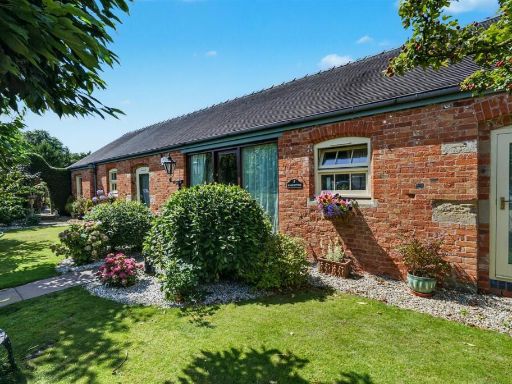 3 bedroom barn conversion for sale in Home Farm Courtyard, Castle Donington, DE74 — £695,000 • 3 bed • 2 bath • 1540 ft²
3 bedroom barn conversion for sale in Home Farm Courtyard, Castle Donington, DE74 — £695,000 • 3 bed • 2 bath • 1540 ft²