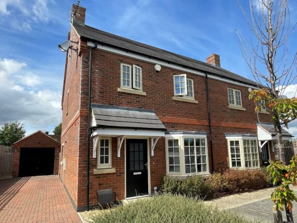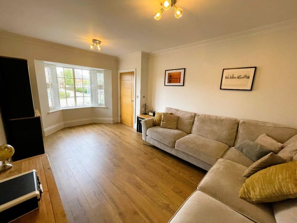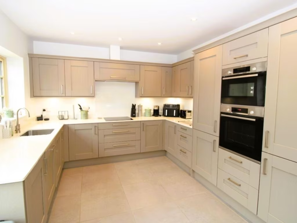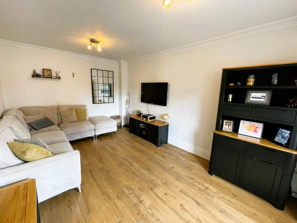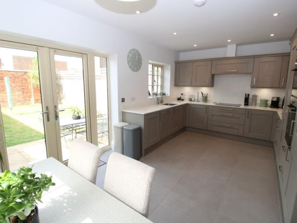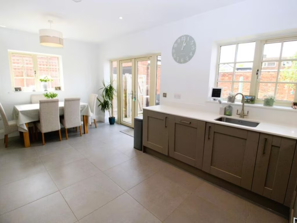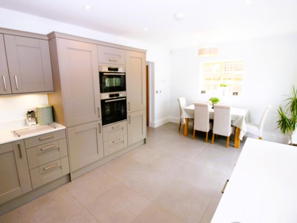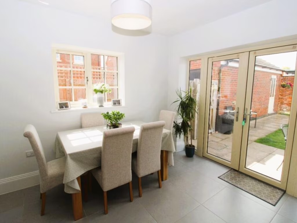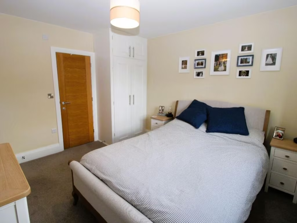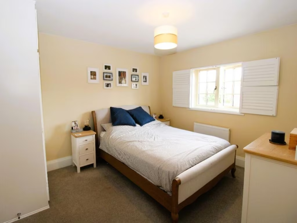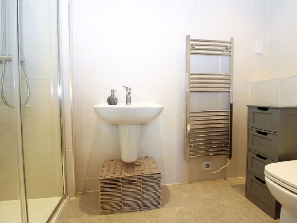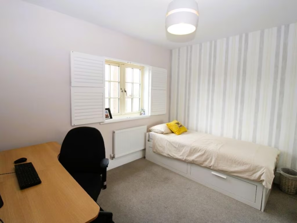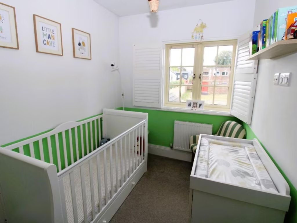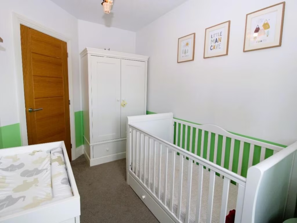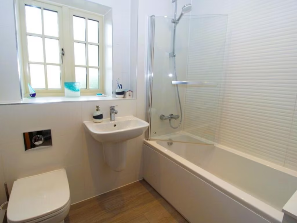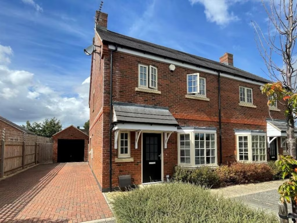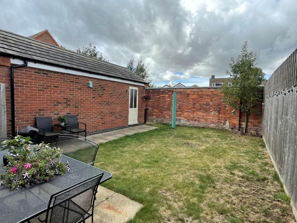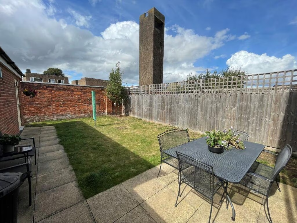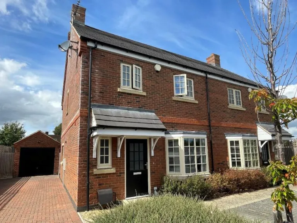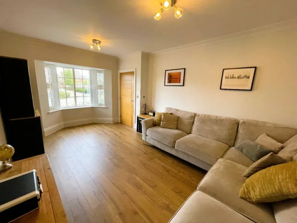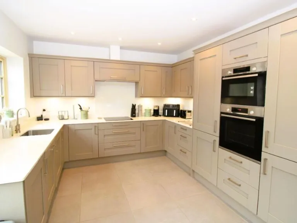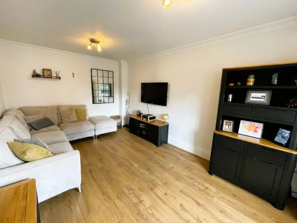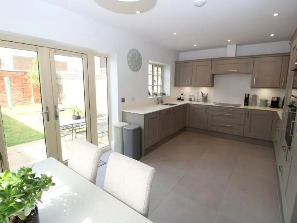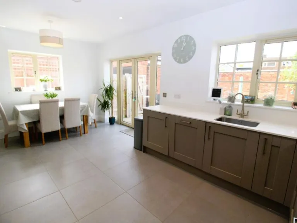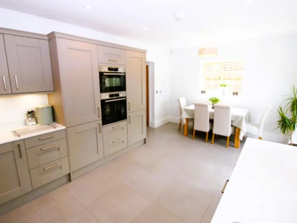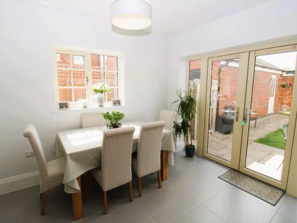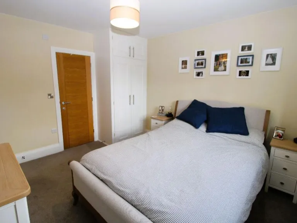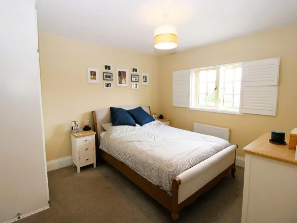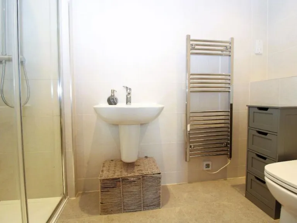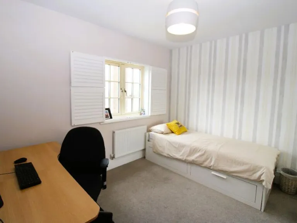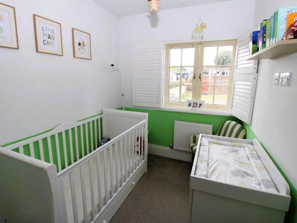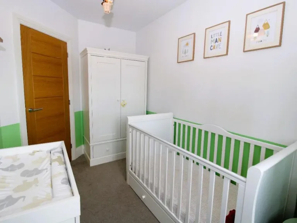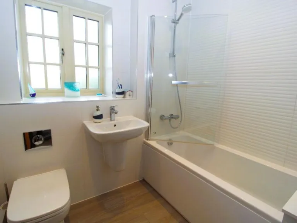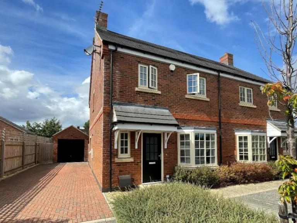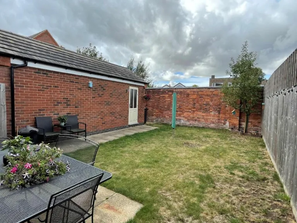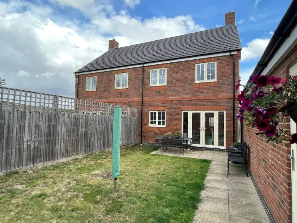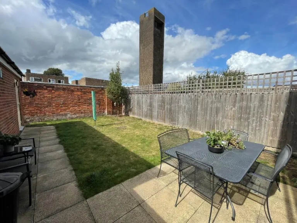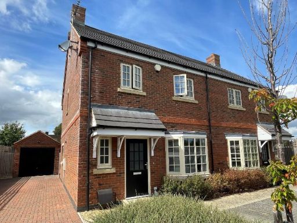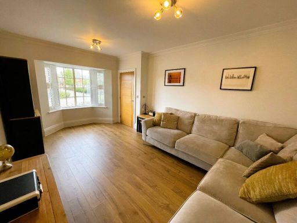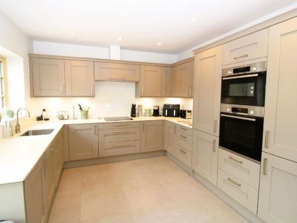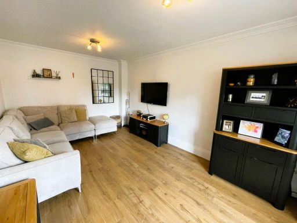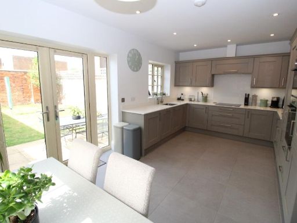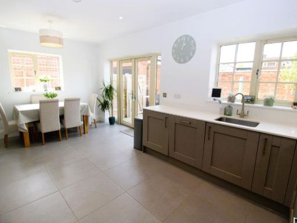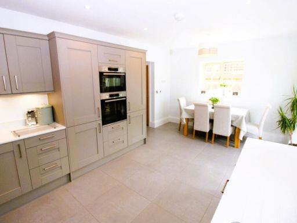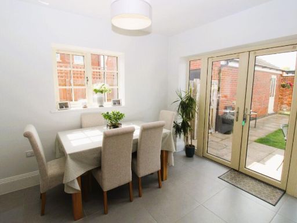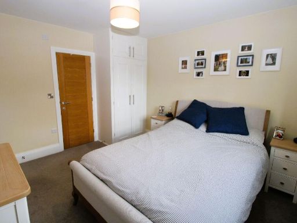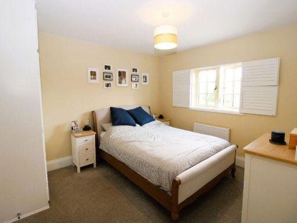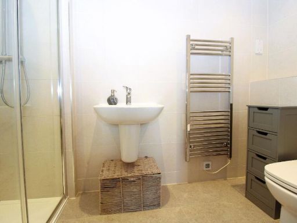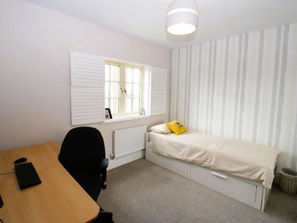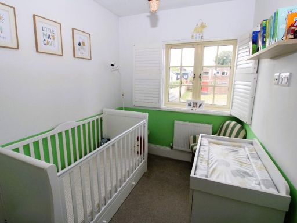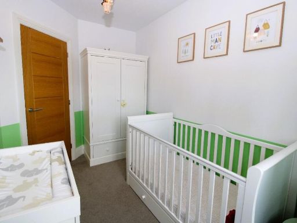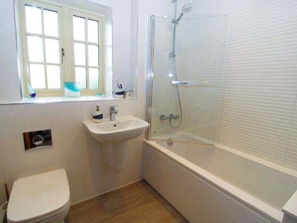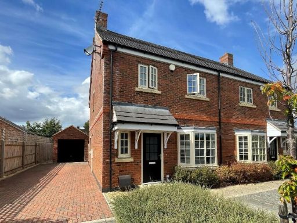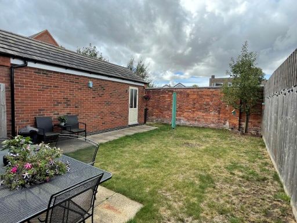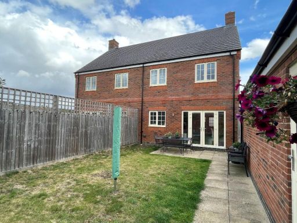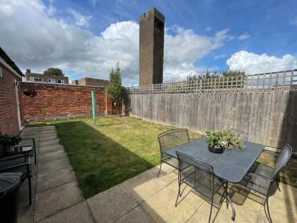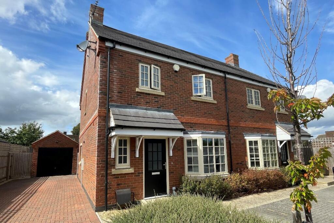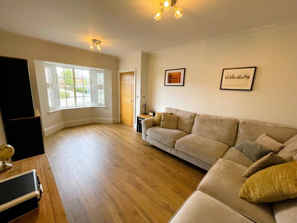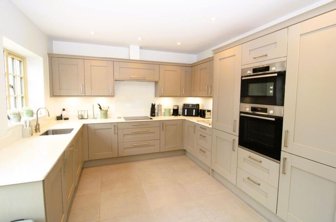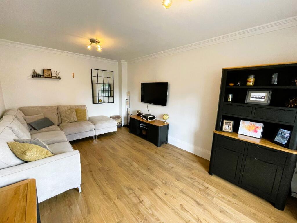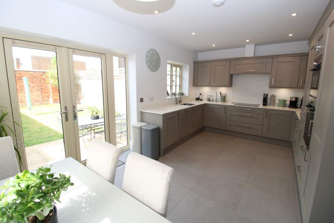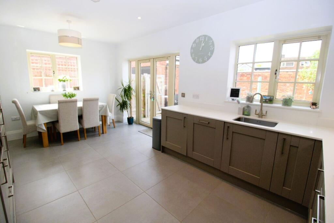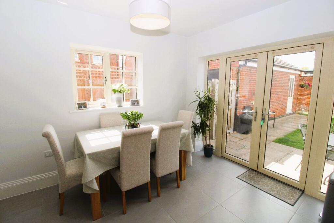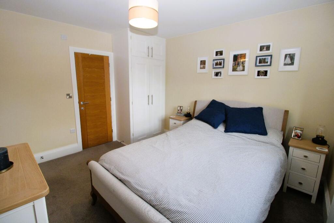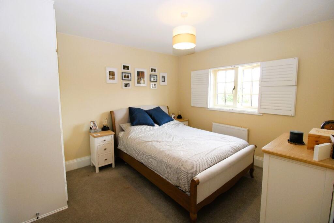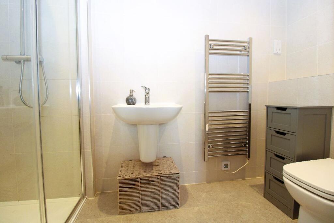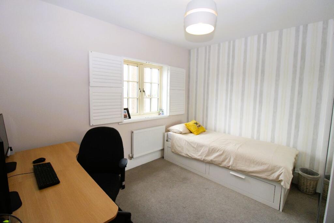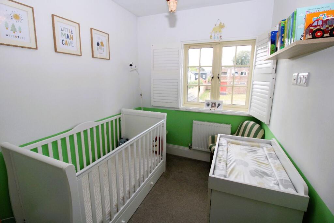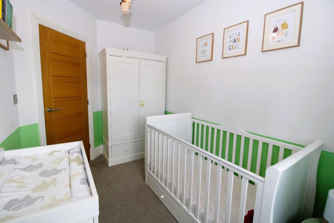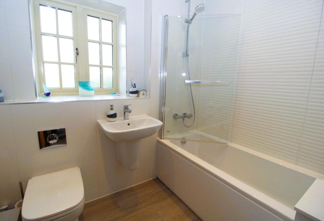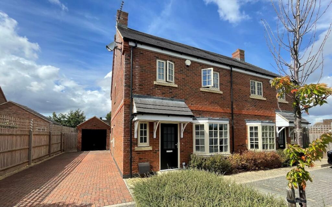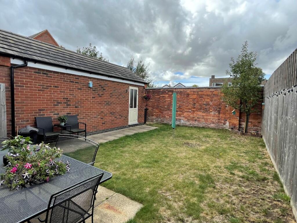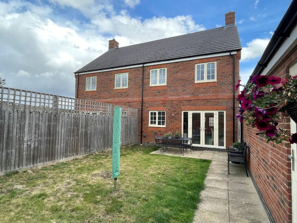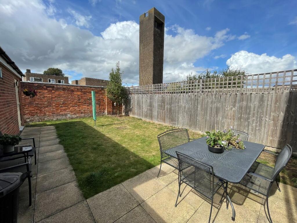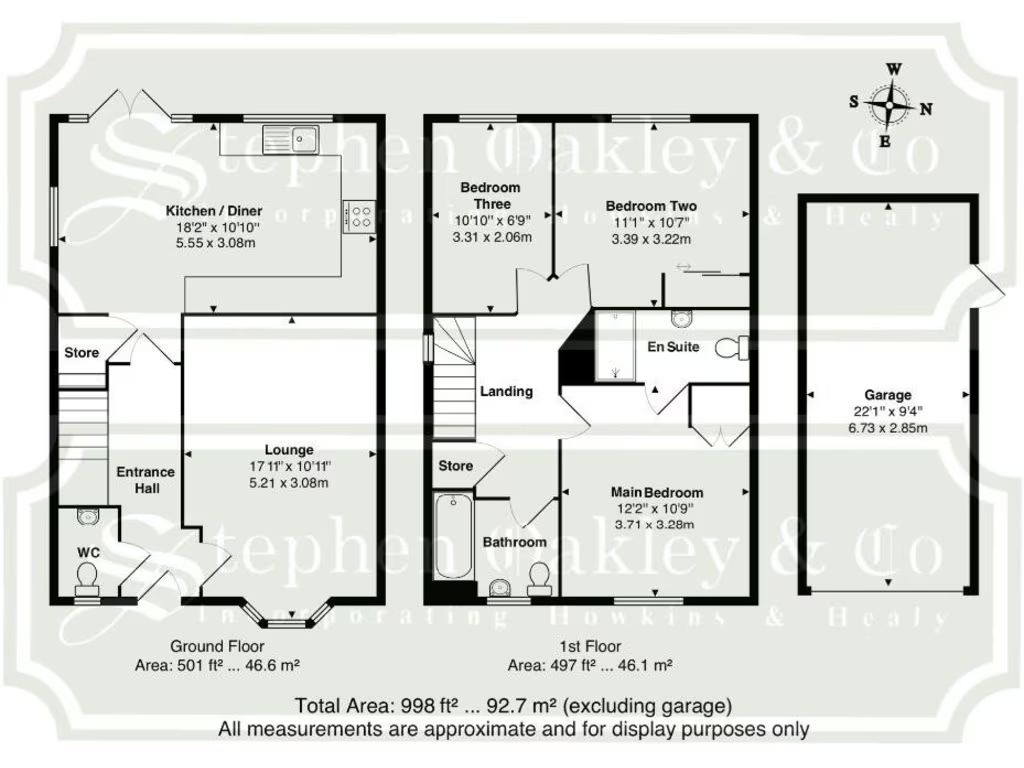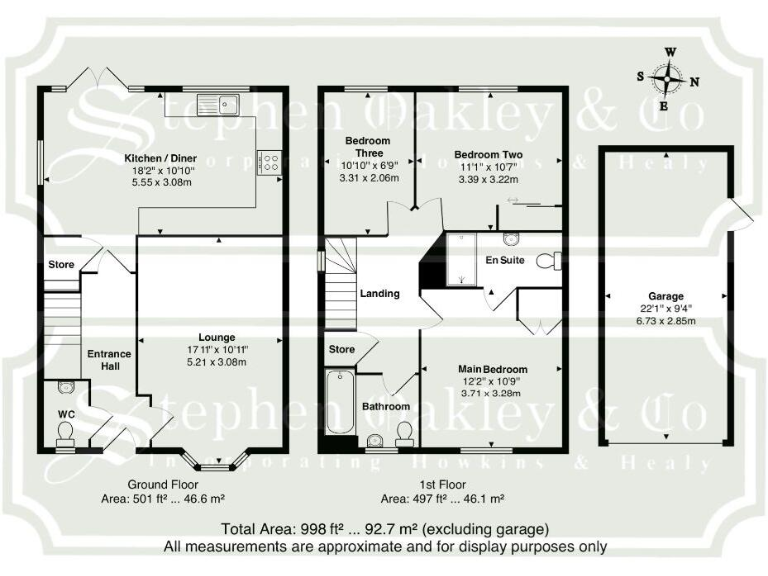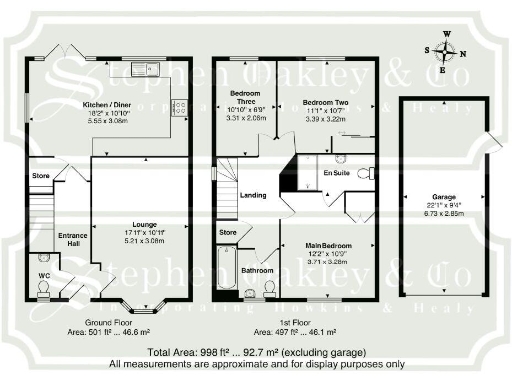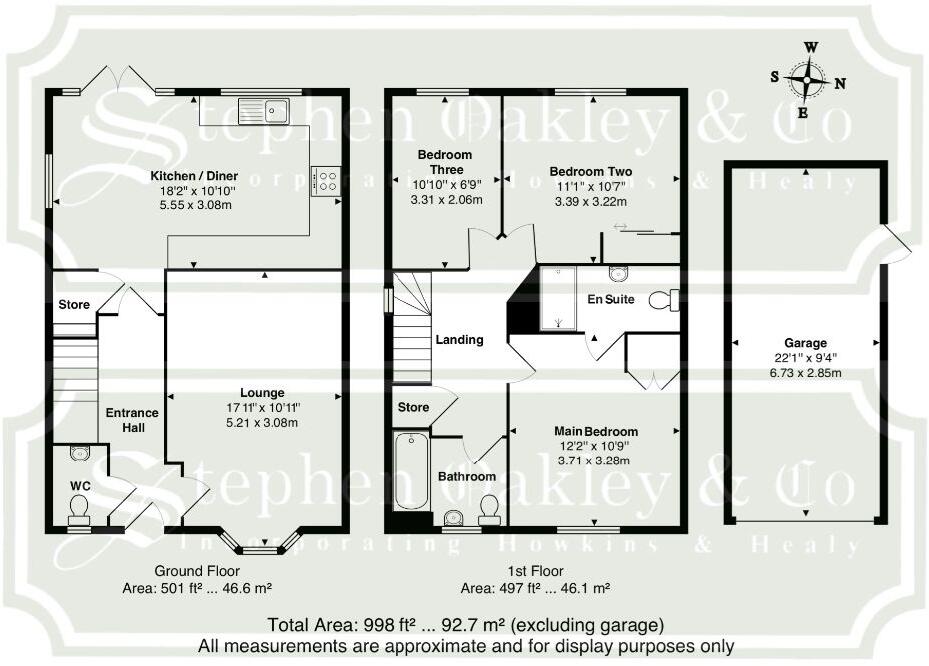Summary - 15 Mobbs Close MK46 4DZ
3 bed 2 bath Semi-Detached
Three bedrooms, principal with en-suite shower room
This modern three-bedroom semi-detached home sits on a quiet close within easy walking distance of Olney High Street and local schools. The ground floor offers a bay-fronted sitting room and a generous kitchen/dining area fitted with contemporary shaker-style units and integrated appliances — a practical family hub that opens onto the rear garden.
Upstairs the principal bedroom includes an en-suite shower room, complemented by two further well-proportioned bedrooms and a family bathroom. The house benefits from double glazing and combined underfloor plus radiator heating, providing efficient, comfortable year-round warmth.
Externally there is a block-paved driveway, an additional designated parking space and a larger-than-average detached single garage. The enclosed rear garden faces west but is modest in depth, so buyers seeking extensive outdoor space should note the limited plot size.
Overall the property is well presented and suited to growing families or buy-to-let purchasers wanting low-maintenance, modern accommodation close to town amenities. An internal inspection is recommended to confirm exact room sizes, storage provision and overall condition prior to offer.
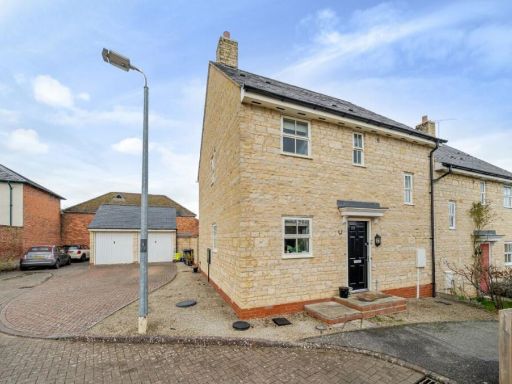 3 bedroom semi-detached house for sale in Stonemasons Close, Olney, MK46 — £425,000 • 3 bed • 2 bath • 940 ft²
3 bedroom semi-detached house for sale in Stonemasons Close, Olney, MK46 — £425,000 • 3 bed • 2 bath • 940 ft²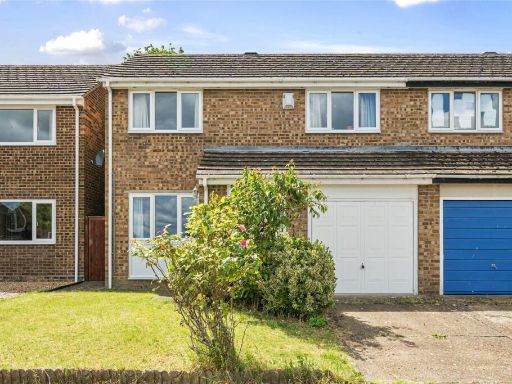 3 bedroom semi-detached house for sale in West Side Rise, Olney, Buckinghamshire, MK46 — £360,000 • 3 bed • 1 bath • 1104 ft²
3 bedroom semi-detached house for sale in West Side Rise, Olney, Buckinghamshire, MK46 — £360,000 • 3 bed • 1 bath • 1104 ft²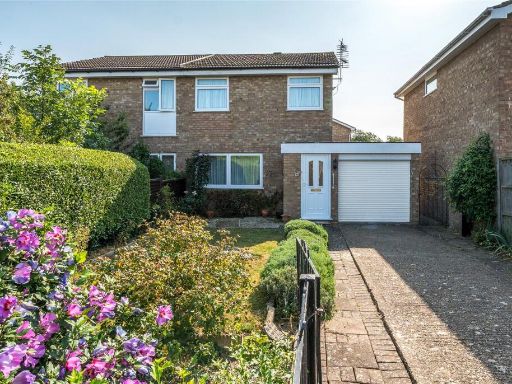 3 bedroom semi-detached house for sale in Carey Way, Olney, Buckinghamshire, MK46 — £285,000 • 3 bed • 1 bath • 840 ft²
3 bedroom semi-detached house for sale in Carey Way, Olney, Buckinghamshire, MK46 — £285,000 • 3 bed • 1 bath • 840 ft²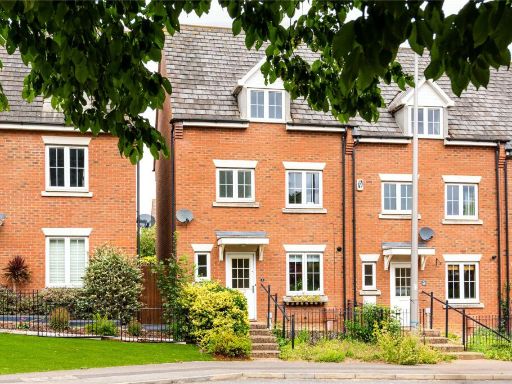 4 bedroom end of terrace house for sale in Flaxlands Row, Olney, Buckinghamshire, MK46 — £385,000 • 4 bed • 3 bath • 1255 ft²
4 bedroom end of terrace house for sale in Flaxlands Row, Olney, Buckinghamshire, MK46 — £385,000 • 4 bed • 3 bath • 1255 ft²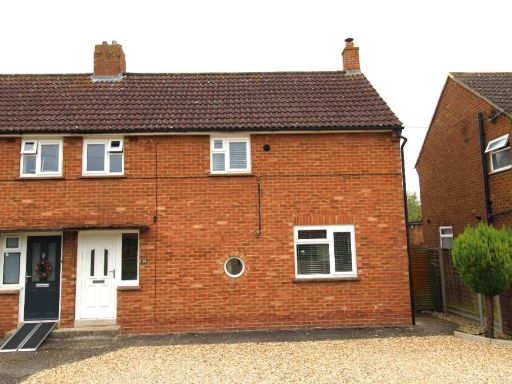 3 bedroom semi-detached house for sale in Dagnall Road, Olney, MK46 — £375,000 • 3 bed • 1 bath • 946 ft²
3 bedroom semi-detached house for sale in Dagnall Road, Olney, MK46 — £375,000 • 3 bed • 1 bath • 946 ft²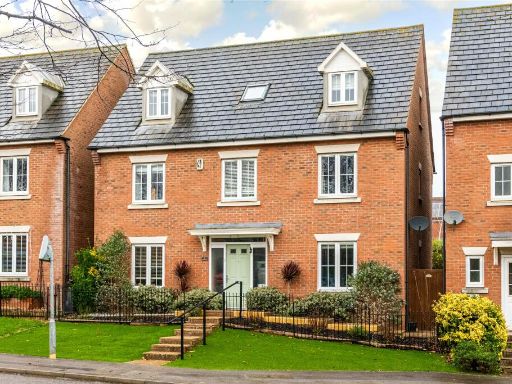 5 bedroom detached house for sale in Flaxlands Row, Olney, Buckinghamshire, MK46 — £700,000 • 5 bed • 4 bath • 2206 ft²
5 bedroom detached house for sale in Flaxlands Row, Olney, Buckinghamshire, MK46 — £700,000 • 5 bed • 4 bath • 2206 ft²