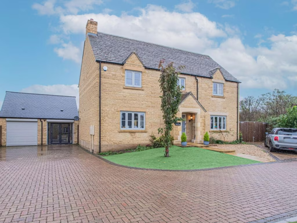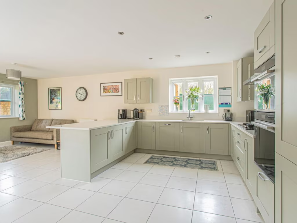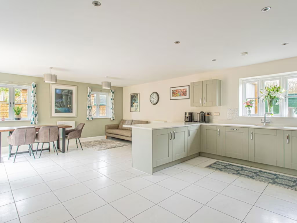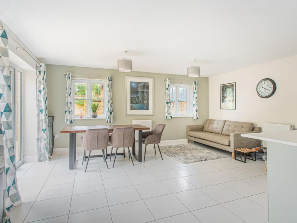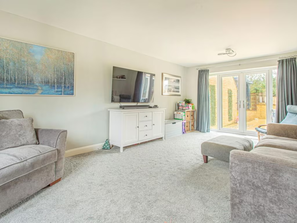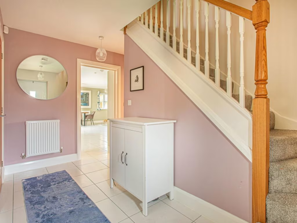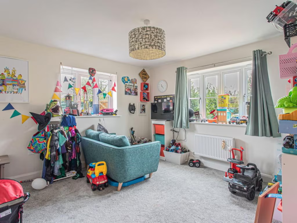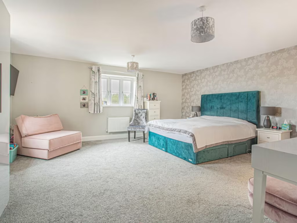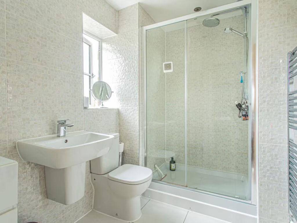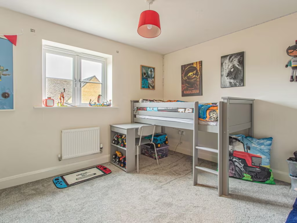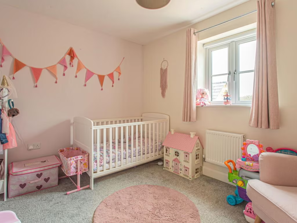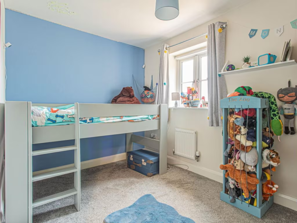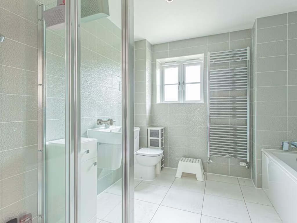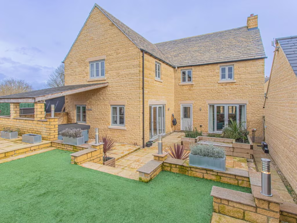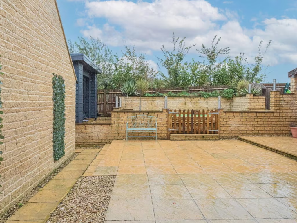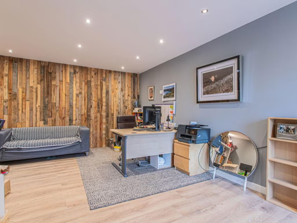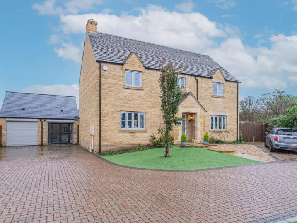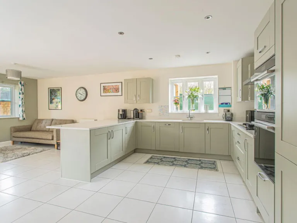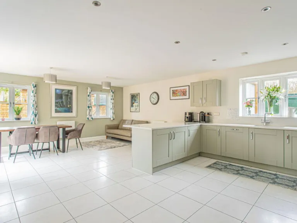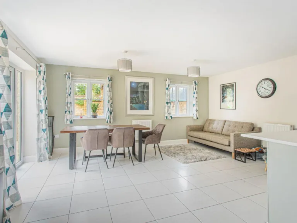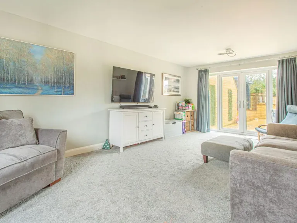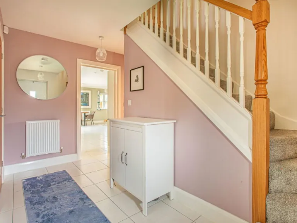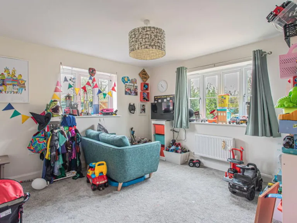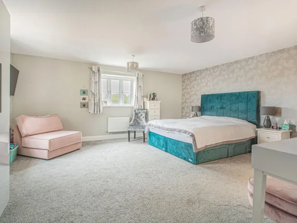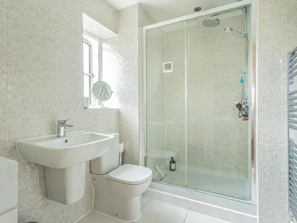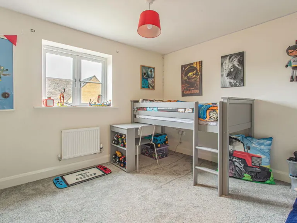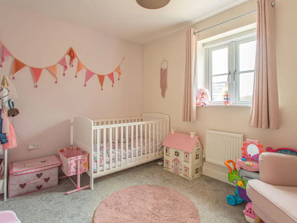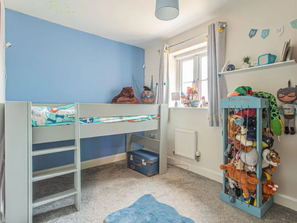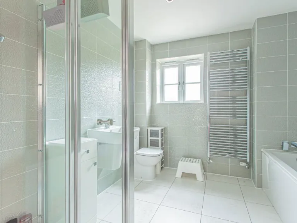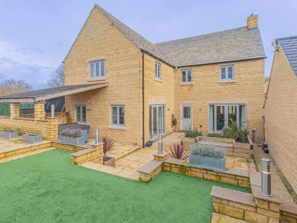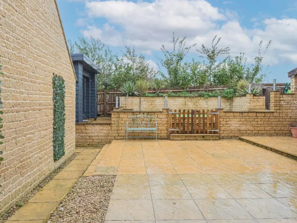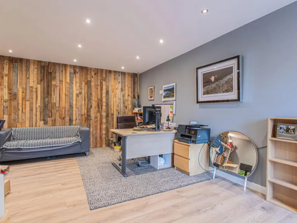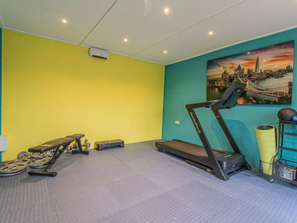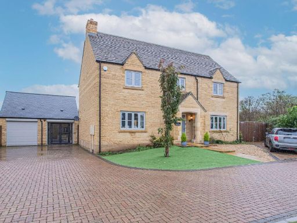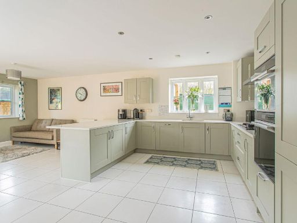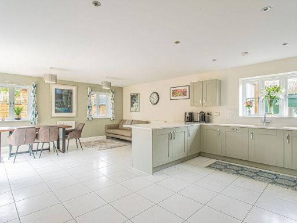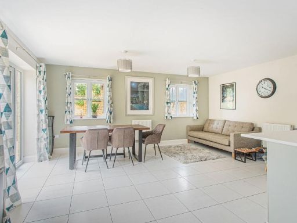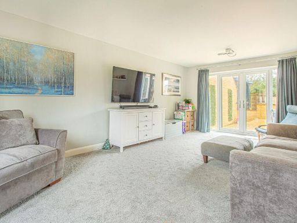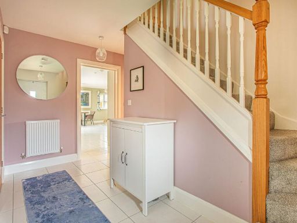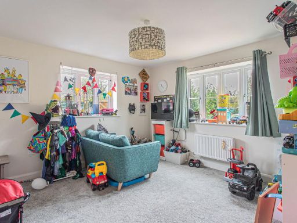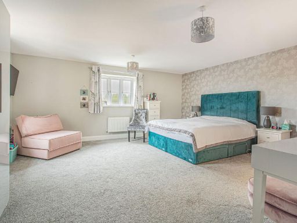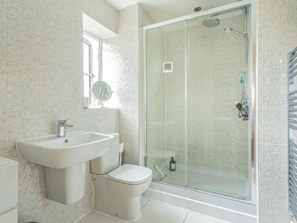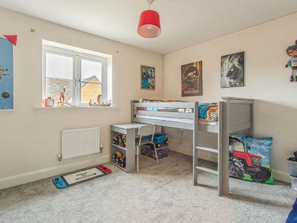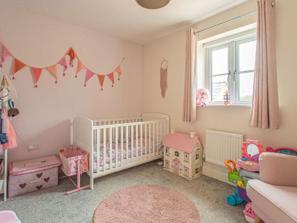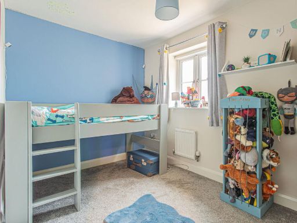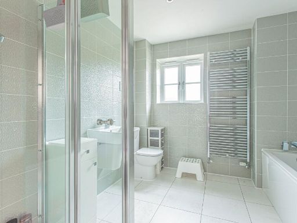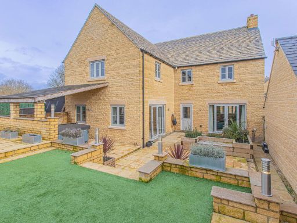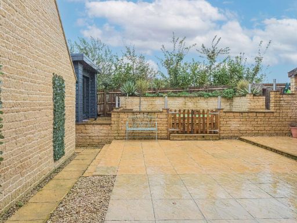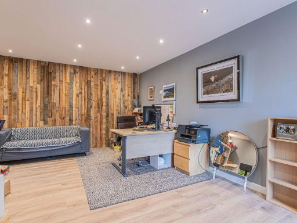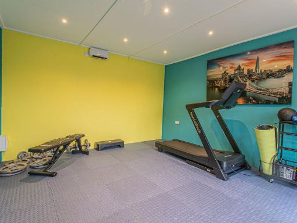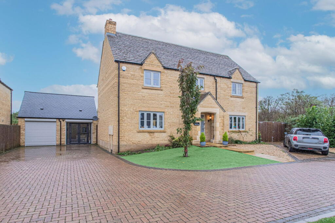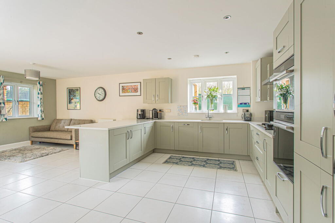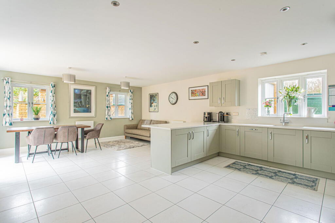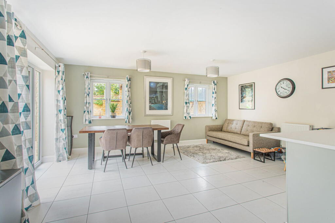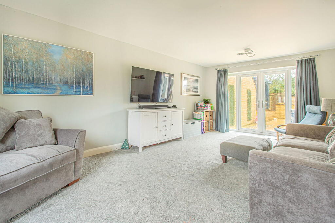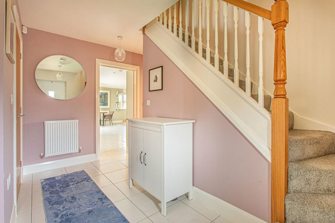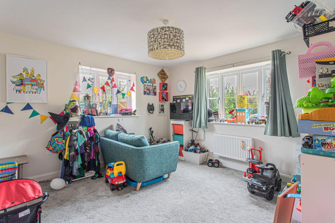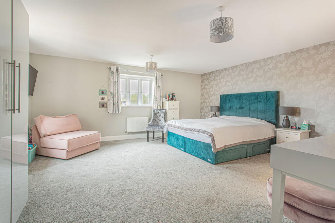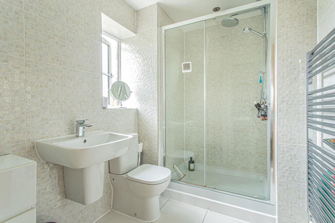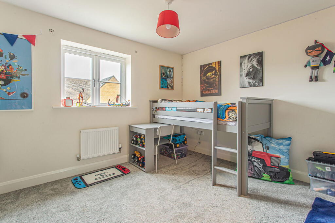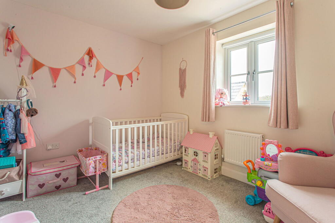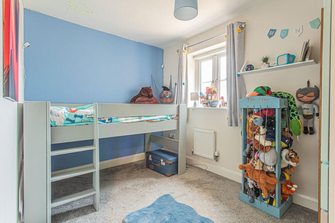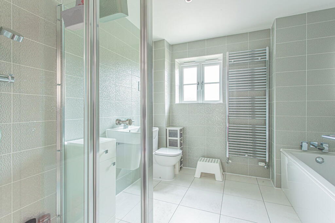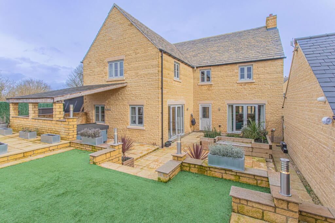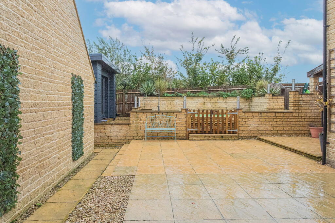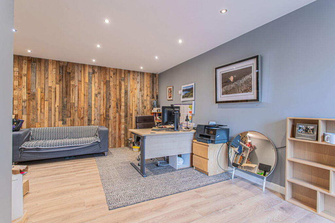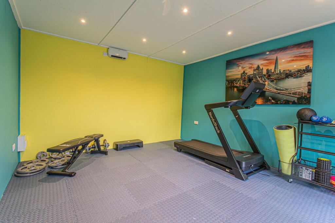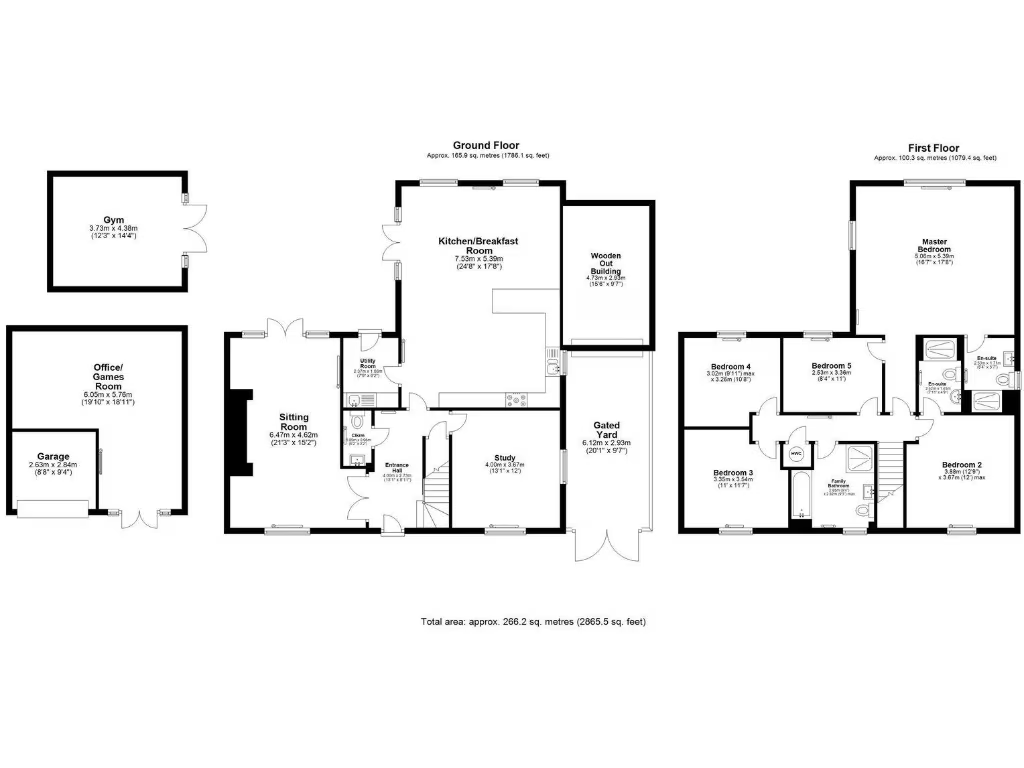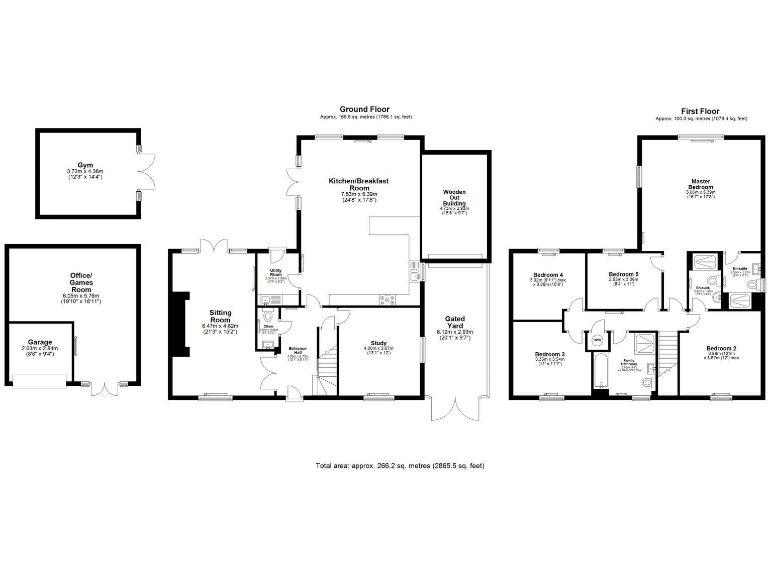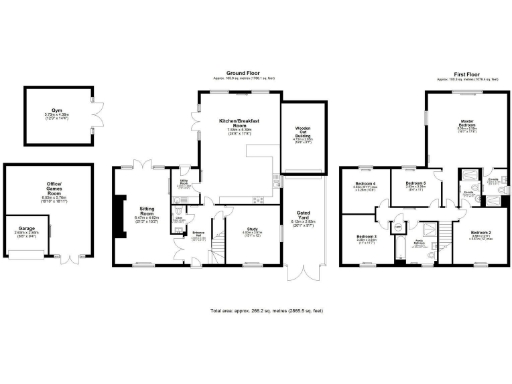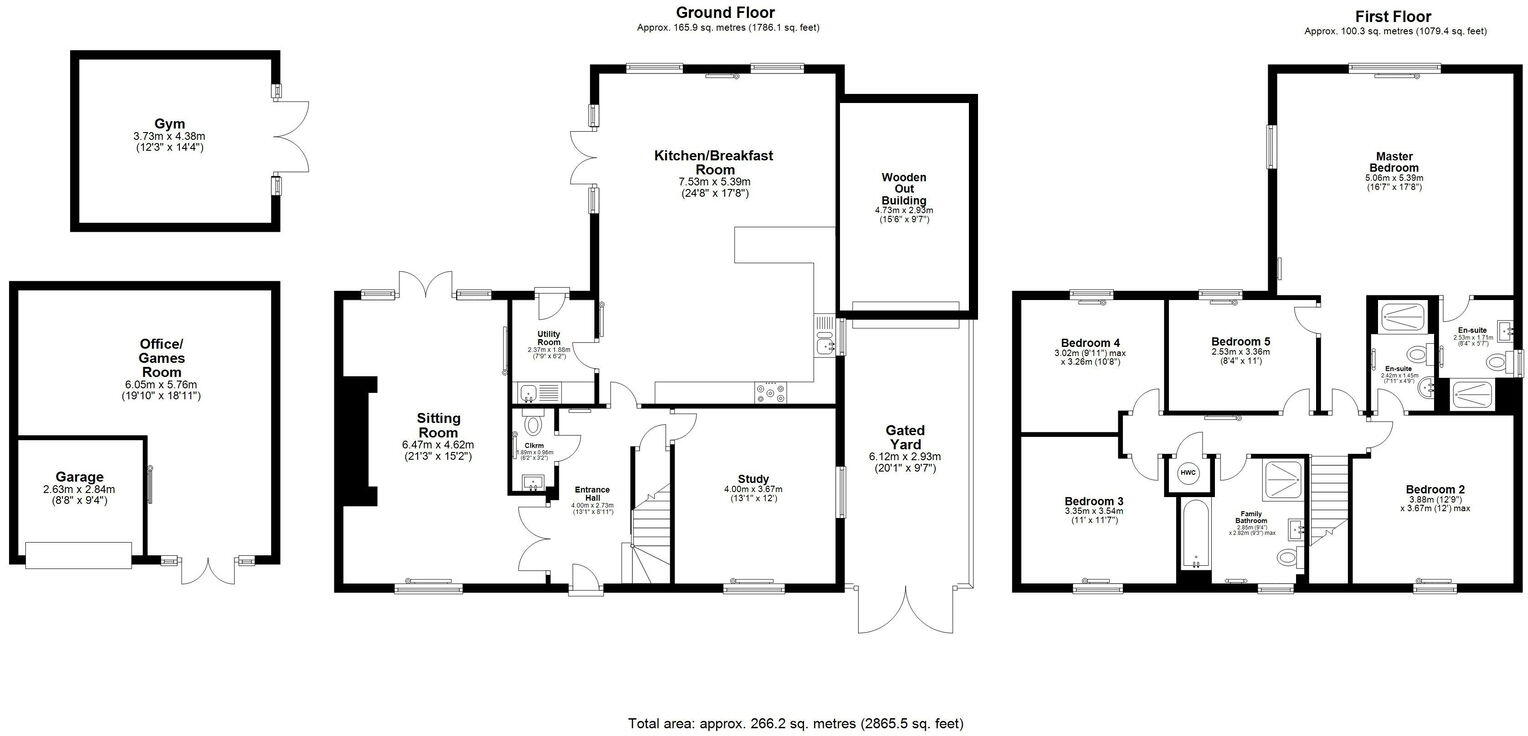Summary - 3, Holly Close, TETBURY GL8 8FS
5 bed 3 bath Detached
Spacious modern stone home backing onto rugby grounds, ideal for family living.
Five bedrooms with two en-suite shower rooms and family bathroom
Large open-plan kitchen/dining/family room with granite island
West-facing low-maintenance rear garden with covered patio
Partially converted double garage with office space and storage
Detached outbuilding with power and lighting, used as a gym
Driveway parking for multiple vehicles; large plot overall
Regency Walk annual maintenance fee for communal areas applies
Council Tax band F (Cotswold District Council) — expensive banding
Positioned on a desirable corner plot in Regency Walk, this substantial five-bedroom detached home is designed for family living and flexible working. The heart of the house is a generous open-plan kitchen/dining/family room with granite worktops, integrated appliances and French doors opening to a west-facing, low-maintenance garden with a covered patio. A separate sitting room and additional reception room provide formal and informal living spaces.
Accommodation on the first floor includes a large master suite with en-suite shower room, two further double bedrooms (one en-suite), another double, and a single bedroom that could serve as a dressing room or nursery. The house benefits from a utility room, downstairs cloakroom and contemporary family bathroom. EPC rating B (86) and no flooding risk are practical strengths.
Outside there is generous parking for several vehicles, a partially converted double garage with an office area (power and Wi‑Fi) and a detached outbuilding currently used as a gym with power and lighting. The plot backs onto Tetbury rugby grounds and sits a short walk from the Tetbury Trail into town, offering privacy and easy local access.
Practical points to note: Regency Walk is subject to an annual maintenance fee for communal upkeep, and the property is in Council Tax band F (Cotswold District Council). The double garage is only partially converted, so space allocation between office and storage is fixed unless you undertake further work. The front garden is small and principally low-maintenance, while the rear garden is terraced with artificial lawn and patio areas.
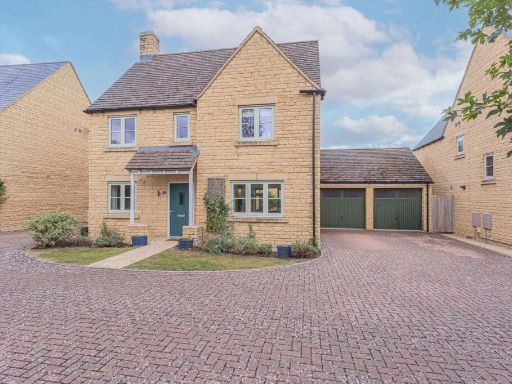 4 bedroom detached house for sale in Andrews Close, Tetbury, GL8 — £600,000 • 4 bed • 2 bath • 1332 ft²
4 bedroom detached house for sale in Andrews Close, Tetbury, GL8 — £600,000 • 4 bed • 2 bath • 1332 ft²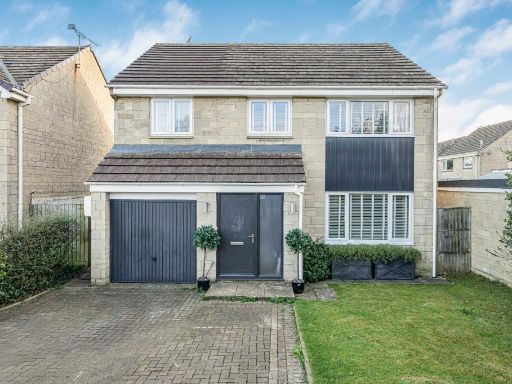 4 bedroom detached house for sale in Conygar Road, Tetbury, Gloucestershire, GL8 — £510,000 • 4 bed • 2 bath • 1520 ft²
4 bedroom detached house for sale in Conygar Road, Tetbury, Gloucestershire, GL8 — £510,000 • 4 bed • 2 bath • 1520 ft²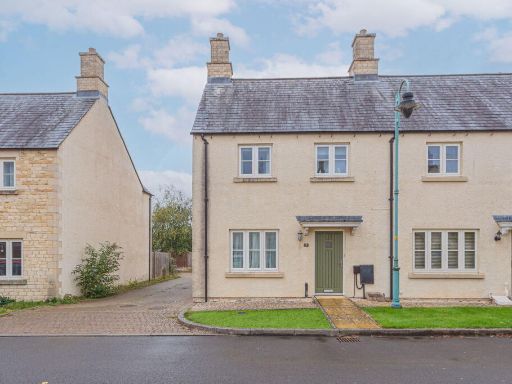 4 bedroom end of terrace house for sale in Hardie Close, Tetbury, GL8 8FA, GL8 — £449,950 • 4 bed • 2 bath • 1049 ft²
4 bedroom end of terrace house for sale in Hardie Close, Tetbury, GL8 8FA, GL8 — £449,950 • 4 bed • 2 bath • 1049 ft²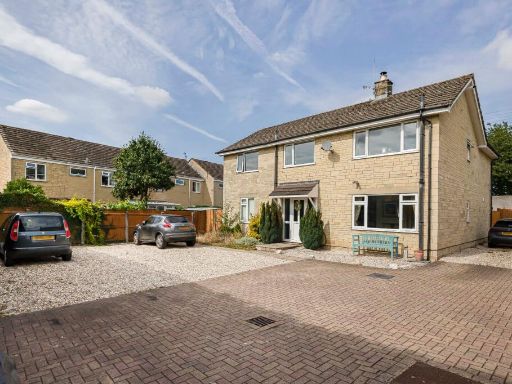 3 bedroom semi-detached house for sale in Priory Way, Tetbury, Gloucestershire, GL8 — £445,000 • 3 bed • 2 bath • 1403 ft²
3 bedroom semi-detached house for sale in Priory Way, Tetbury, Gloucestershire, GL8 — £445,000 • 3 bed • 2 bath • 1403 ft²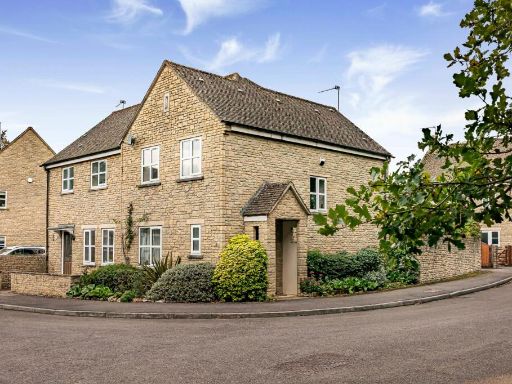 3 bedroom semi-detached house for sale in Braybrooke Close, Tetbury, GL8 — £415,000 • 3 bed • 1 bath • 950 ft²
3 bedroom semi-detached house for sale in Braybrooke Close, Tetbury, GL8 — £415,000 • 3 bed • 1 bath • 950 ft² 3 bedroom end of terrace house for sale in Cirencester Road, Tetbury, Gloucestershire, GL8 — £390,000 • 3 bed • 2 bath • 846 ft²
3 bedroom end of terrace house for sale in Cirencester Road, Tetbury, Gloucestershire, GL8 — £390,000 • 3 bed • 2 bath • 846 ft²