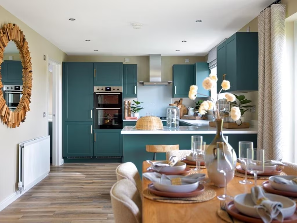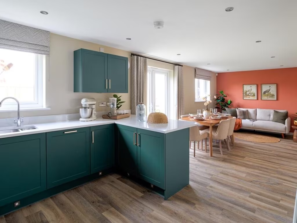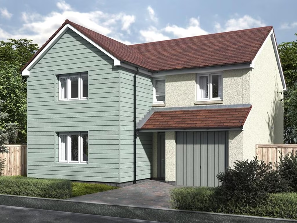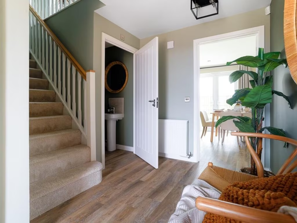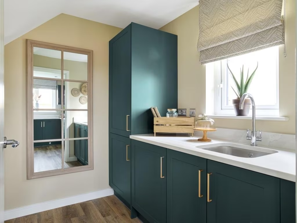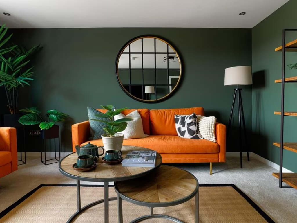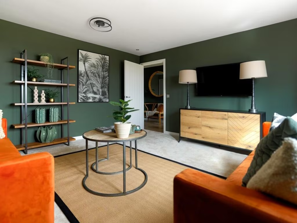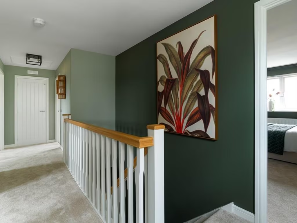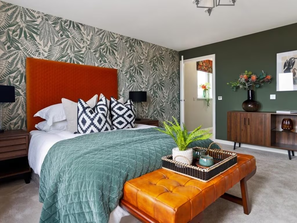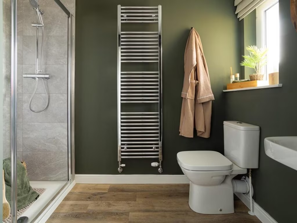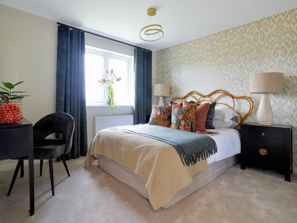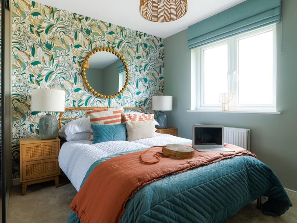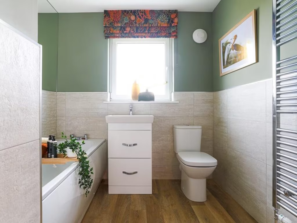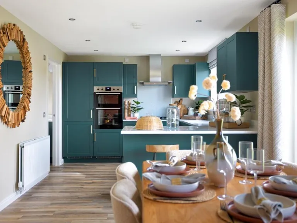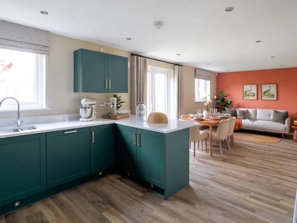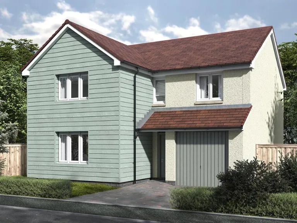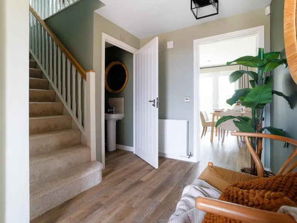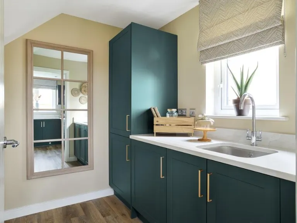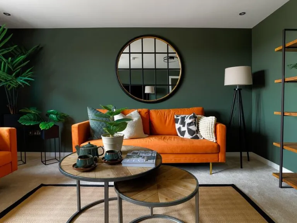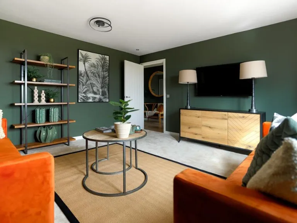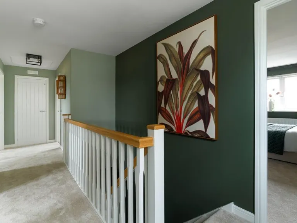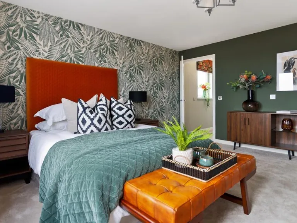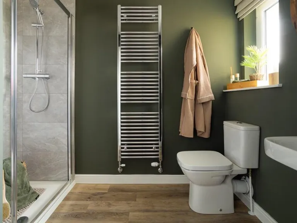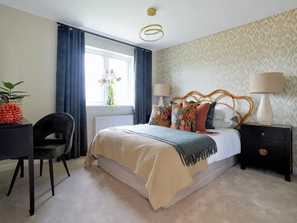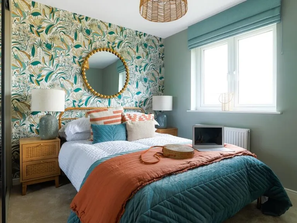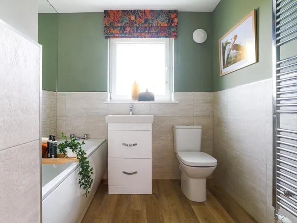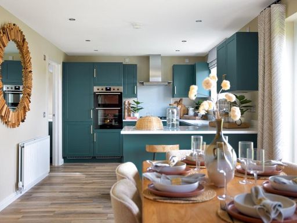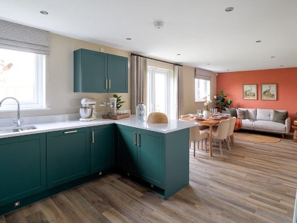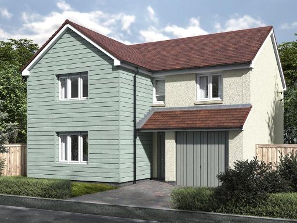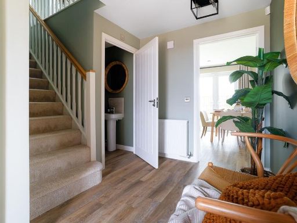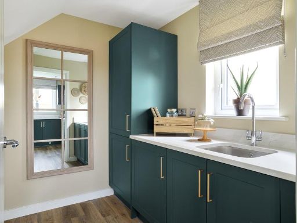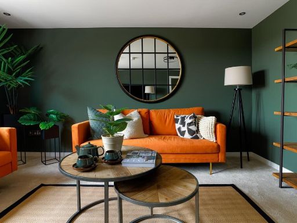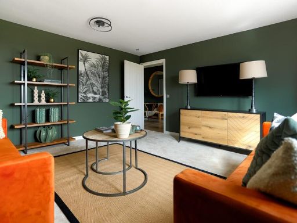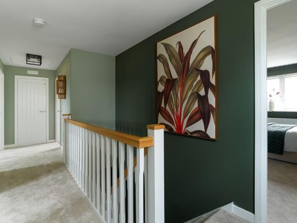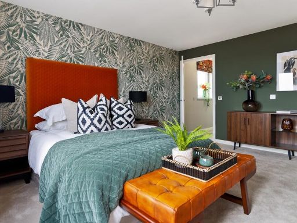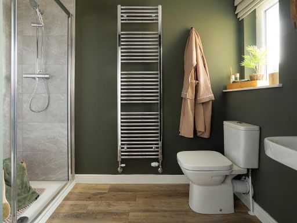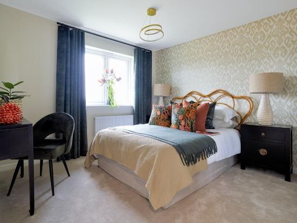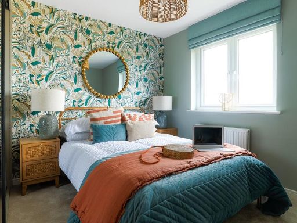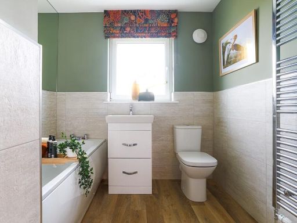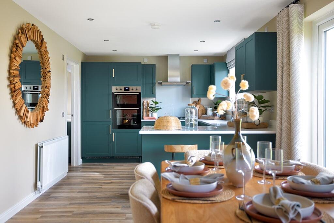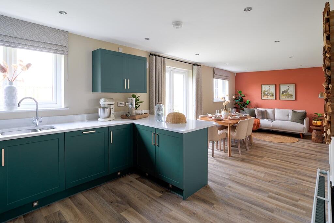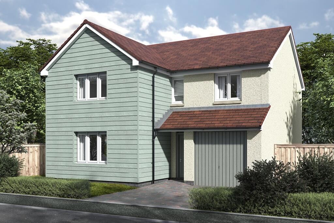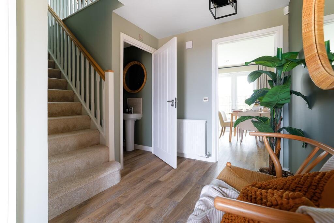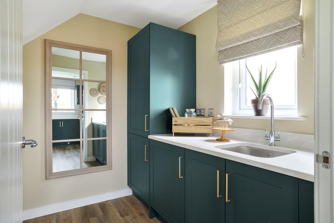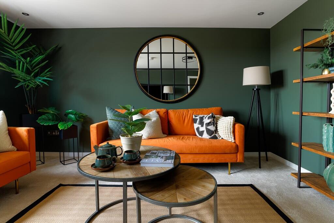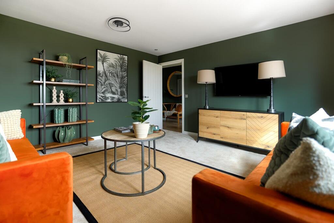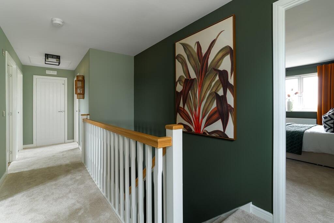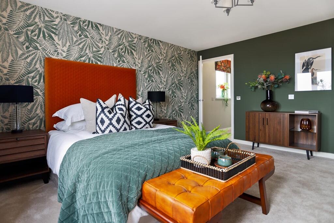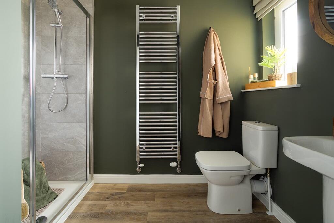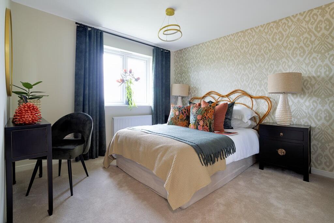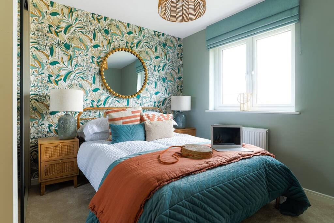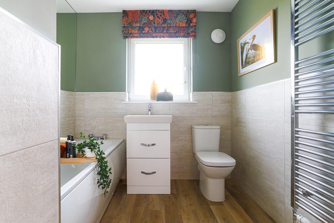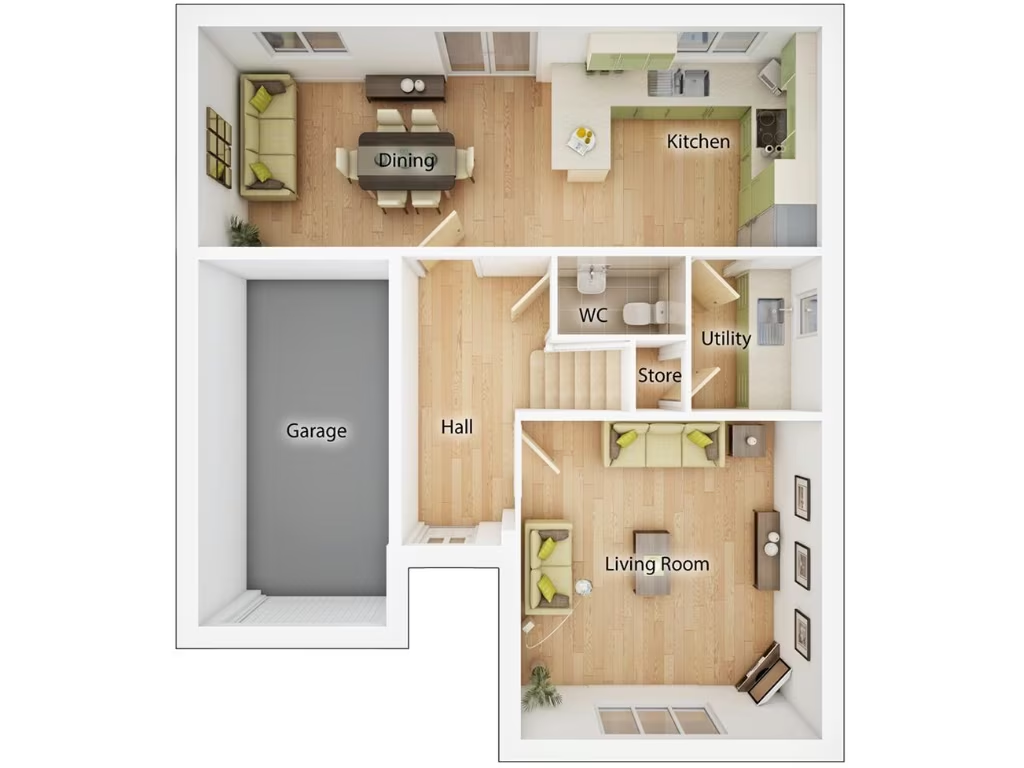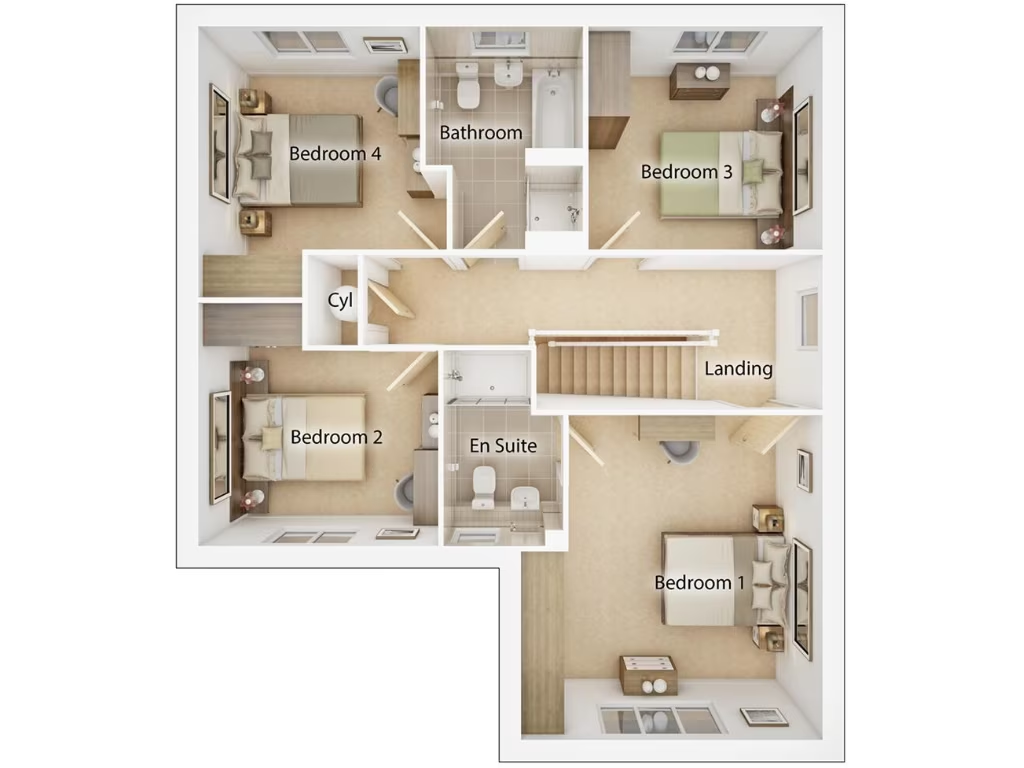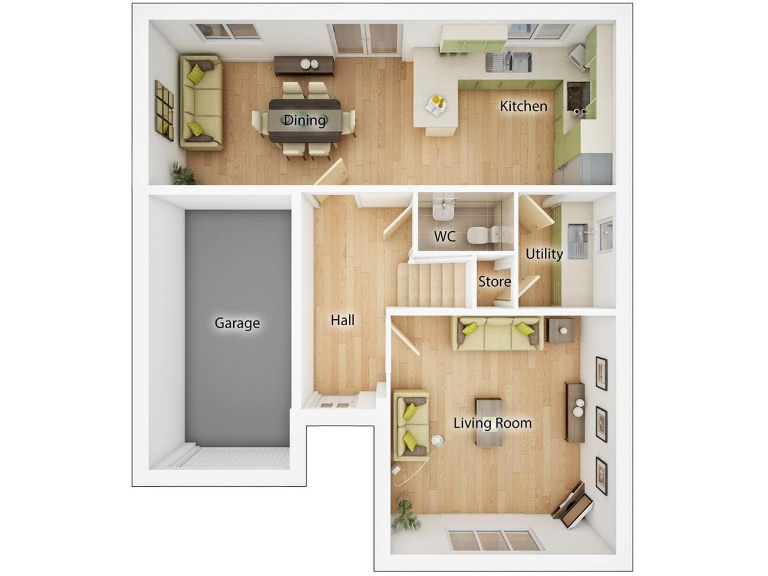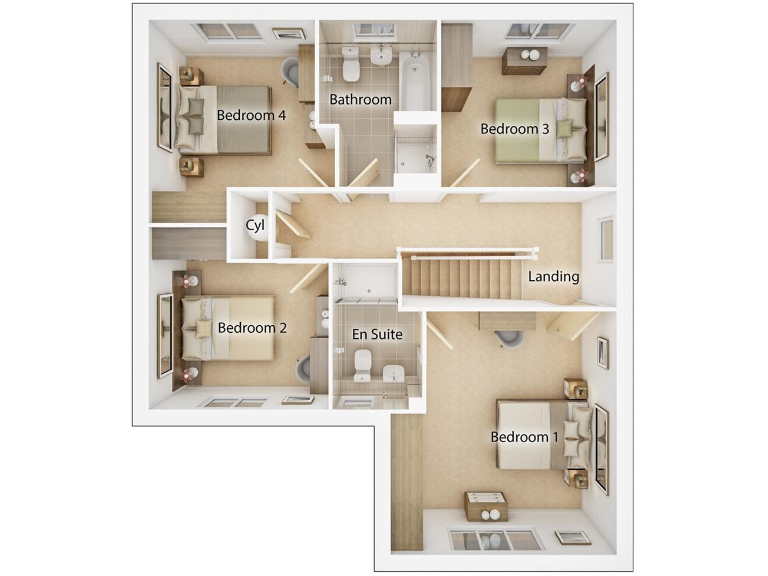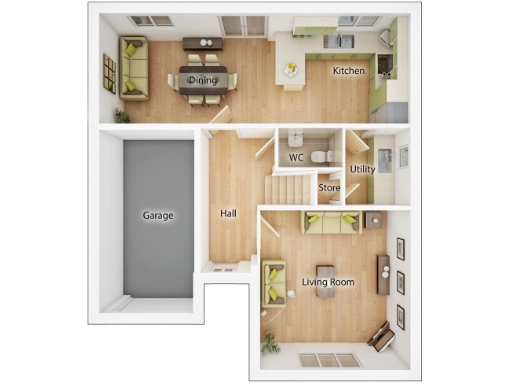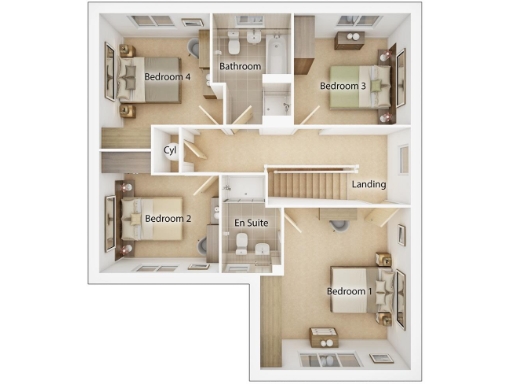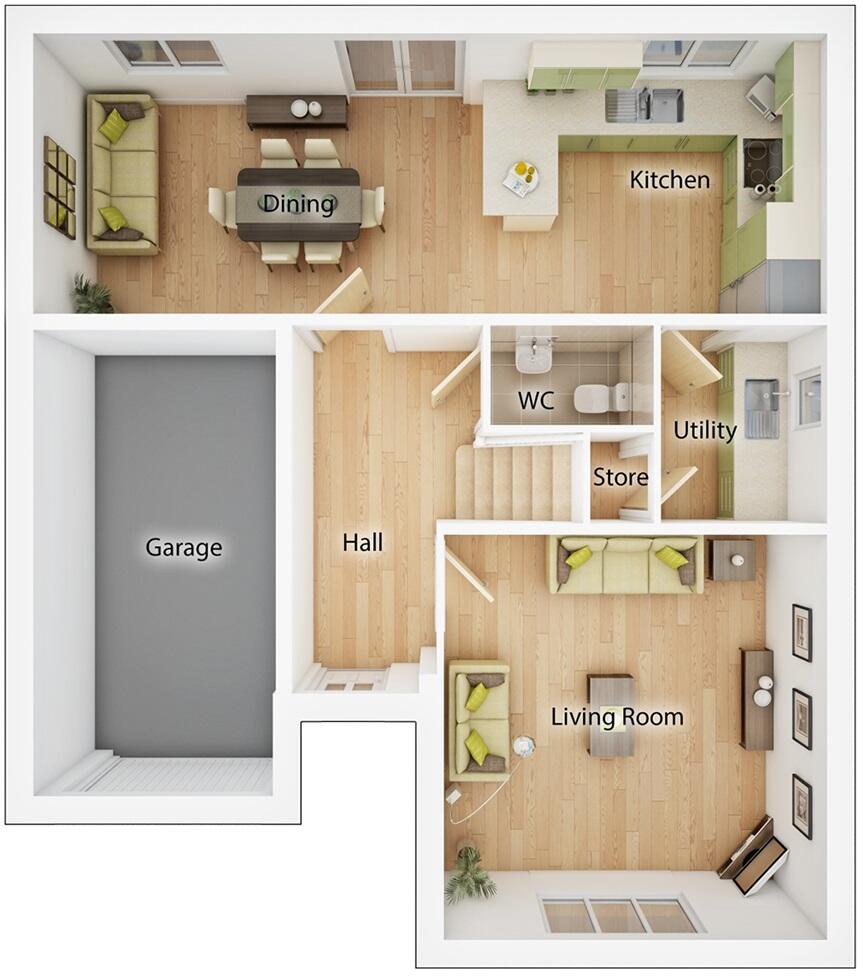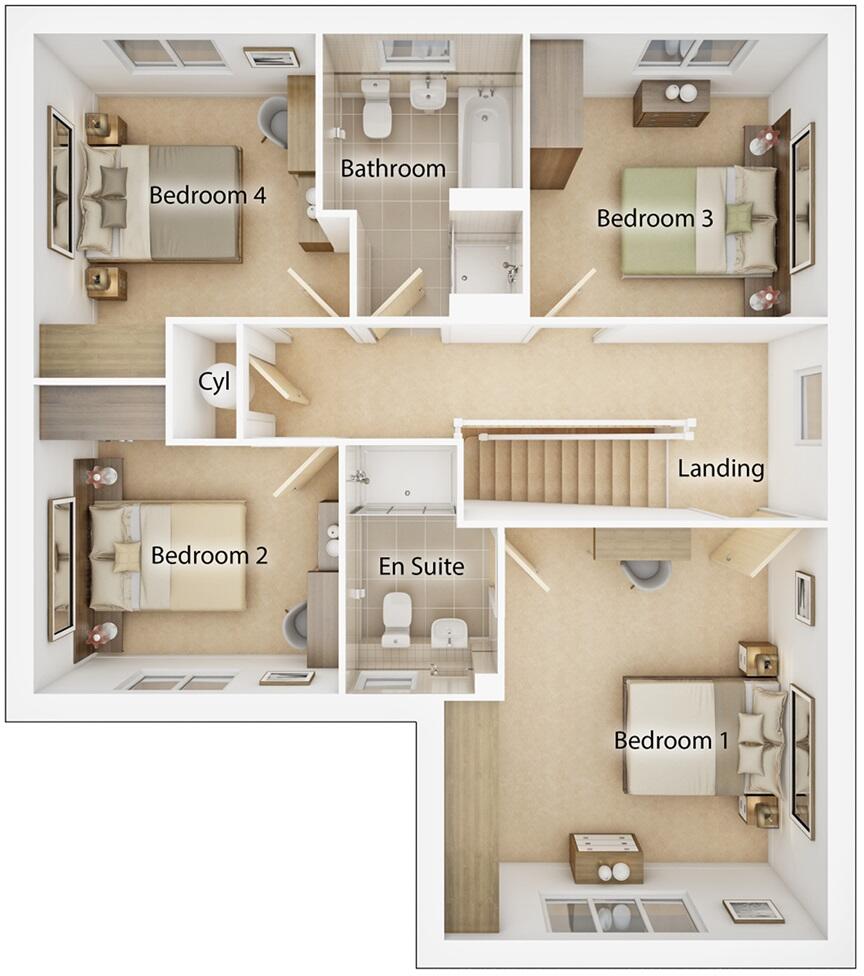Summary - Calderwood Road, Off Nethershiel Road, East Calder EH53 0GU EH53 0GU
4 bed 1 bath Detached
Contemporary family living with gardens and modern fixtures in village setting.
Four bedrooms with ensuite to principal bedroom
Open-plan kitchen-diner with island and French doors
Downstairs utility, cloakroom and integral single garage
Family bathroom with separate shower; Porcelanosa tiles
Approx 1,193 sq ft; well-proportioned lounge for two sofas
10-year NHBC and 2-year builder warranties included
Estate management fee £330 per year; ongoing cost to factor
Council Tax Band F — described as expensive for buyers
This new-build four-bedroom Maxwell offers a practical family layout across approximately 1,193 sq ft. The ground floor centres on a contemporary open-plan kitchen-diner with a central island and French doors that open onto the rear garden — ideal for family meals and indoor-outdoor entertaining. A well-proportioned lounge, downstairs cloakroom and handy utility room add everyday convenience, while the single integral garage provides storage for seasonal items.
Upstairs, the principal bedroom includes a generous en suite with a double shower; three further bedrooms share a family bathroom fitted with separate shower and Porcelanosa tiles. The home is sold with a 10-year NHBC warranty and a Taylor Wimpey two-year warranty, giving buyers confidence in build standards and initial aftercare. Broadband speeds are fast and mobile signal is excellent, and the property carries no flood risk.
Practical costs and location factors are clear: this plot has an estate management fee of £330 per year and is in Council Tax Band F (described as expensive). The wider area is described as established farming communities with a local classification of comfortable suburbia, but some local indices record higher deprivation — buyers wanting detailed community metrics should investigate local services and schools. As a new-build in a medium-sized development, garden sizes are average and plots sit around landscaped communal green space rather than large private grounds.
This house will suit families seeking modern, low-maintenance accommodation with contemporary kitchen and good storage. It is best for buyers who value new-build warranties and open-plan living; budget-conscious purchasers should factor the council tax level and annual estate management fee into ongoing costs.
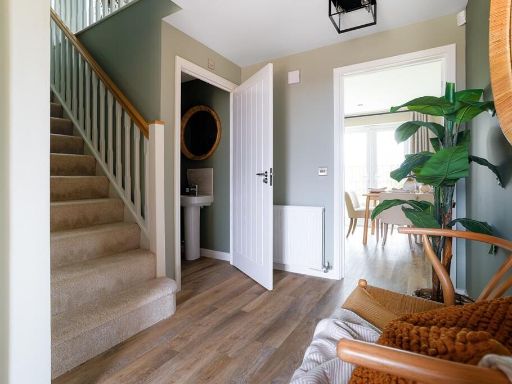 4 bedroom detached house for sale in Calderwood Road, Off Nethershiel Road, East Calder EH53 0GU, EH53 — £423,000 • 4 bed • 1 bath • 1193 ft²
4 bedroom detached house for sale in Calderwood Road, Off Nethershiel Road, East Calder EH53 0GU, EH53 — £423,000 • 4 bed • 1 bath • 1193 ft²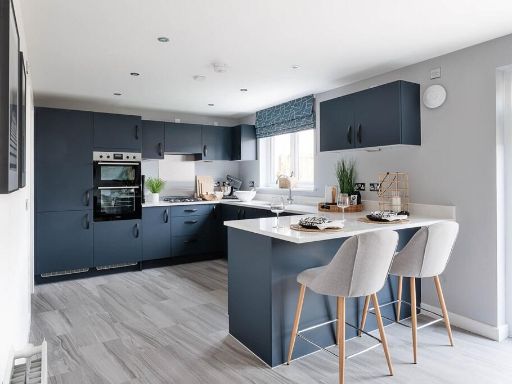 4 bedroom detached house for sale in Off Belwood Road,
Penicuik,
Midlothian,
EH26 0NW, EH26 — £425,000 • 4 bed • 1 bath • 1193 ft²
4 bedroom detached house for sale in Off Belwood Road,
Penicuik,
Midlothian,
EH26 0NW, EH26 — £425,000 • 4 bed • 1 bath • 1193 ft²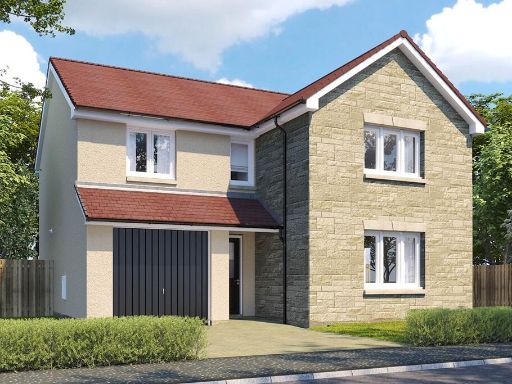 4 bedroom detached house for sale in Sibbalds Wynd,
Bathgate,
EH48 2DU, EH48 — £407,000 • 4 bed • 1 bath • 1193 ft²
4 bedroom detached house for sale in Sibbalds Wynd,
Bathgate,
EH48 2DU, EH48 — £407,000 • 4 bed • 1 bath • 1193 ft²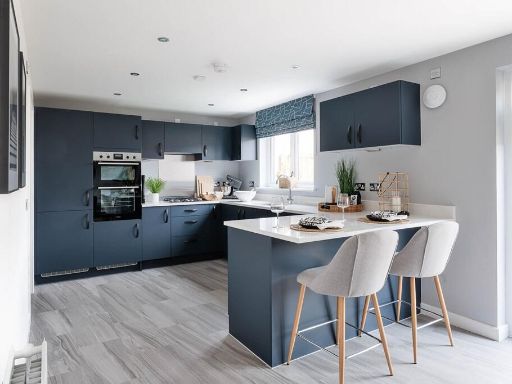 4 bedroom detached house for sale in South Scotstoun,
South Queensferry,
EH30 9DP, EH30 — £511,000 • 4 bed • 1 bath • 1193 ft²
4 bedroom detached house for sale in South Scotstoun,
South Queensferry,
EH30 9DP, EH30 — £511,000 • 4 bed • 1 bath • 1193 ft²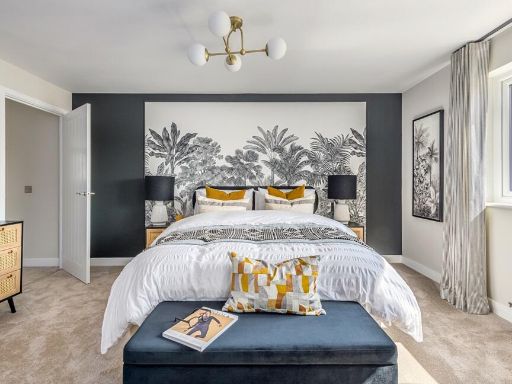 4 bedroom detached house for sale in Sibbalds Wynd,
Bathgate,
EH48 2DU, EH48 — £399,995 • 4 bed • 1 bath • 1193 ft²
4 bedroom detached house for sale in Sibbalds Wynd,
Bathgate,
EH48 2DU, EH48 — £399,995 • 4 bed • 1 bath • 1193 ft²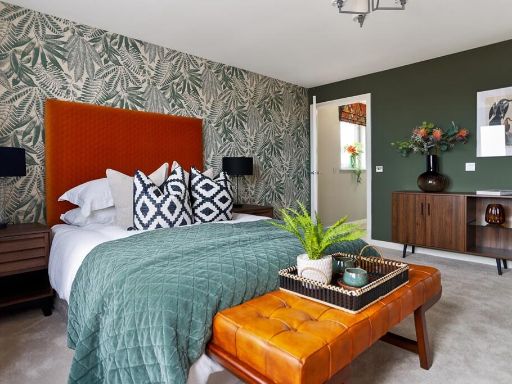 4 bedroom detached house for sale in West Mains, off Glasgow Road,
Ratho Station,
Edinburgh,
EH28 8PR, EH28 — £471,000 • 4 bed • 1 bath • 1193 ft²
4 bedroom detached house for sale in West Mains, off Glasgow Road,
Ratho Station,
Edinburgh,
EH28 8PR, EH28 — £471,000 • 4 bed • 1 bath • 1193 ft²