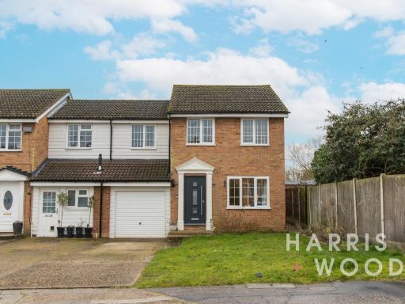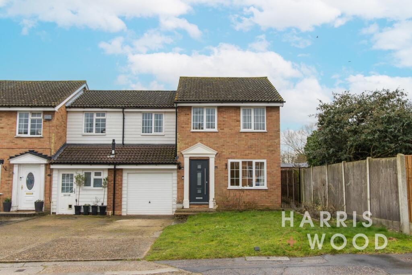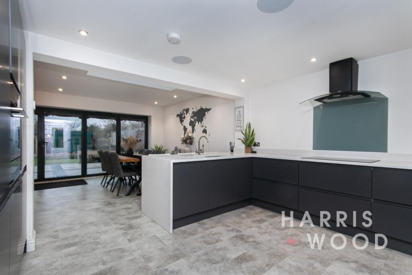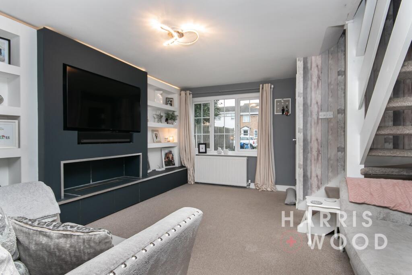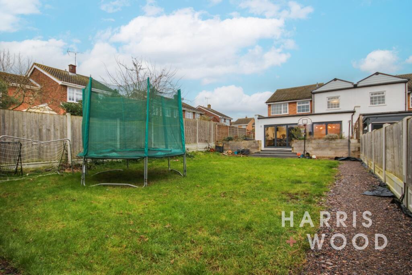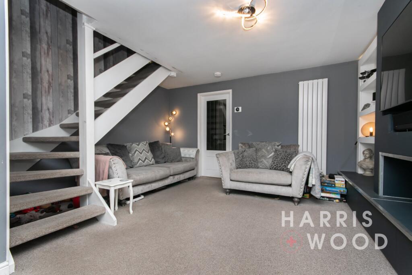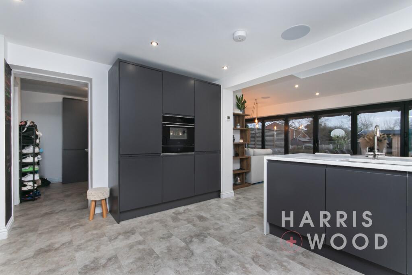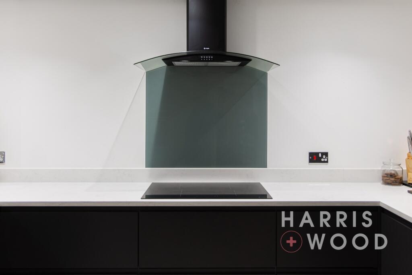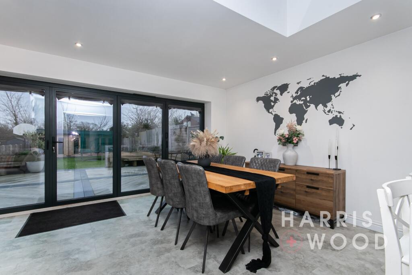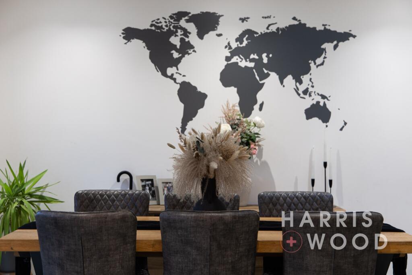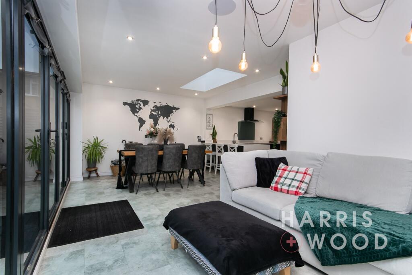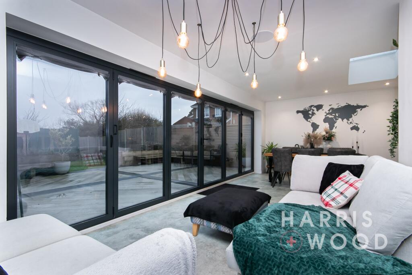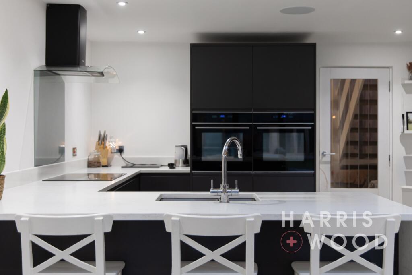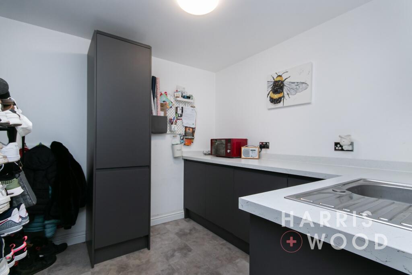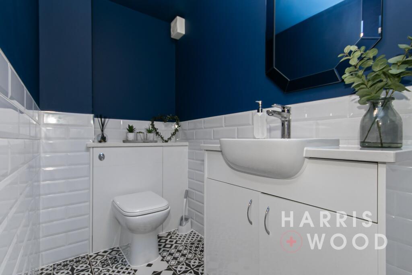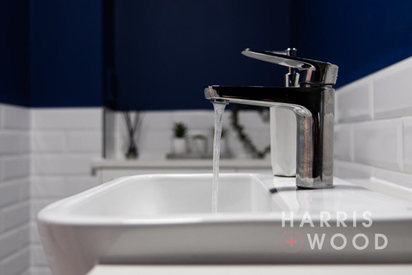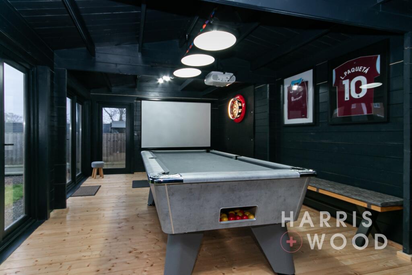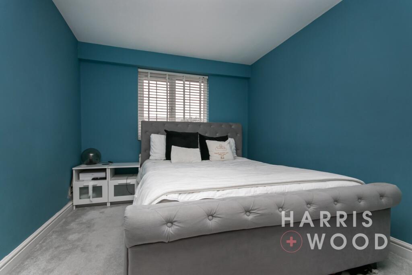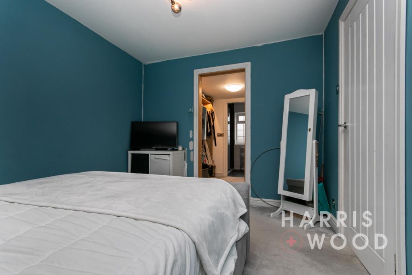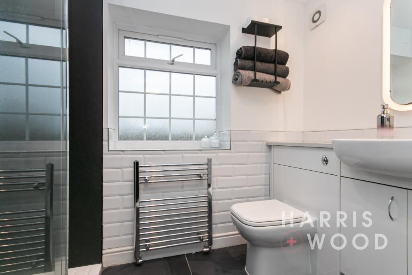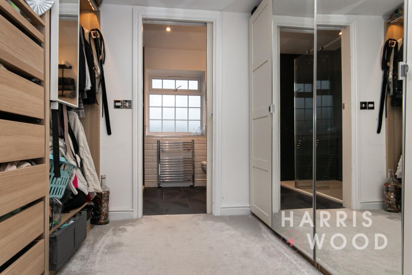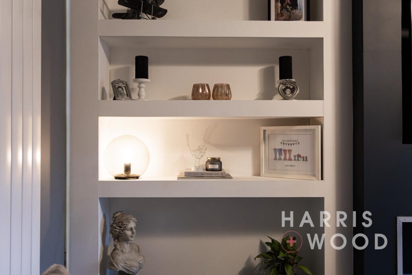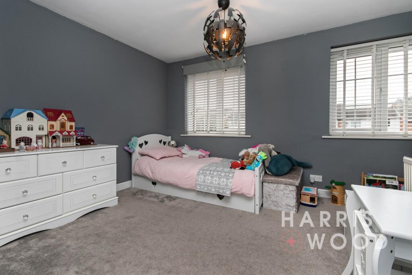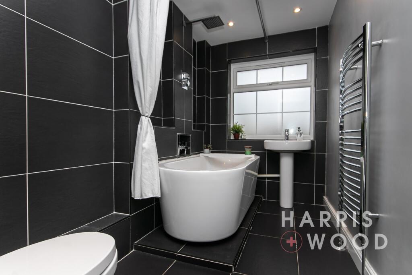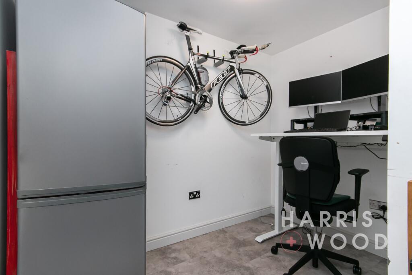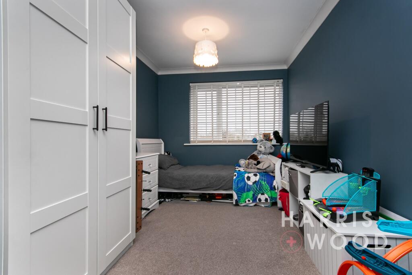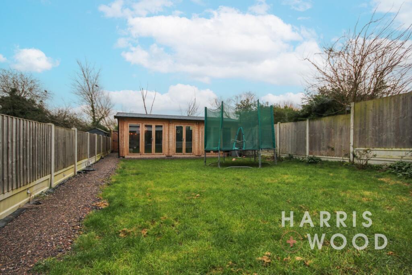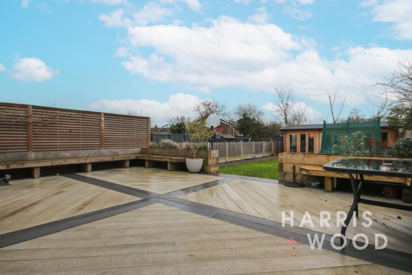Summary - 20 JUNIPER CRESCENT WITHAM CM8 2NX
3 bed 2 bath End of Terrace
Spacious family living with large kitchen and private garden in a well-connected town location.
Three bedrooms plus flexible study/bedroom four
Large open-plan kitchen/diner with roof lantern and bi-folds
En suite and separate dressing room to the master
Cloakroom, utility room and garden room with power and light
Private, fully enclosed rear garden and off-street driveway
About 1,317 sq ft of accommodation; freehold tenure
Double glazing and mains gas boiler with radiators
Modest room sizes in places; cosmetic updating may be needed
This spacious three-bedroom end-of-terrace home on Juniper Crescent offers generous family living across about 1,317 sq ft. The ground floor has two reception rooms plus a large open-plan kitchen/dining space with a roof lantern and bi-folding doors that bring light into the heart of the house. A separate utility, cloakroom and a useful garden room with power and lighting add practical everyday convenience.
Upstairs the master bedroom includes an en suite and adjacent dressing room; two further bedrooms and a family bathroom complete the first floor. The property benefits from double glazing, mains gas central heating with boiler and radiators, a decent private rear garden and off-street driveway parking. The house is freehold and built in the late 1970s/early 1980s construction period.
This is a family-focused home in a settled town location close to schools, local amenities and transport links. The layout suits parents wanting separate living and dining space, and the large kitchen/dining area would work well for entertaining or family meals. Excellent mobile signal and fast broadband support home working or streaming.
Notable points to consider: some rooms are compact (study/bedroom four is small) and the overall finish is practical rather than high-end, so buyers should allow budget for cosmetic updating if they prefer a contemporary finish throughout. The local area is mixed in socio-economic profile and recorded crime levels are average; prospective purchasers should judge long-term suitability for their needs.
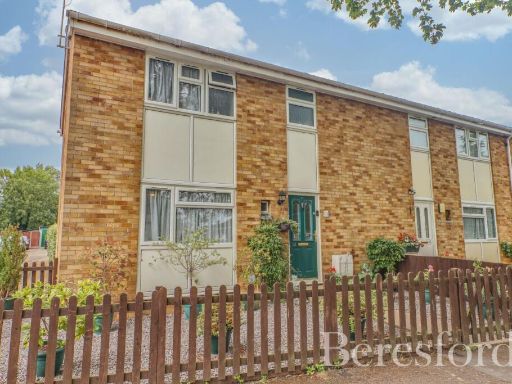 3 bedroom end of terrace house for sale in Walnut Drive, Witham, CM8 — £300,000 • 3 bed • 1 bath • 915 ft²
3 bedroom end of terrace house for sale in Walnut Drive, Witham, CM8 — £300,000 • 3 bed • 1 bath • 915 ft²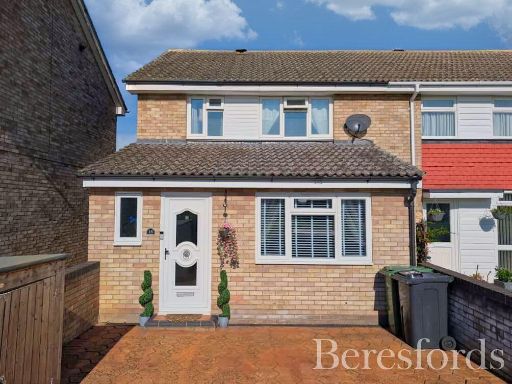 3 bedroom end of terrace house for sale in Wulvesford, Witham, CM8 — £325,000 • 3 bed • 2 bath • 1109 ft²
3 bedroom end of terrace house for sale in Wulvesford, Witham, CM8 — £325,000 • 3 bed • 2 bath • 1109 ft²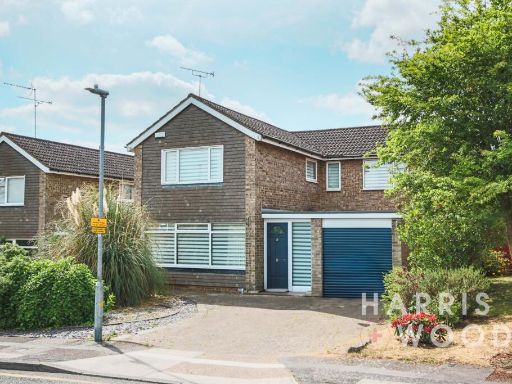 4 bedroom detached house for sale in Tithe Close, Witham, Essex, CM8 — £525,000 • 4 bed • 1 bath • 1038 ft²
4 bedroom detached house for sale in Tithe Close, Witham, Essex, CM8 — £525,000 • 4 bed • 1 bath • 1038 ft²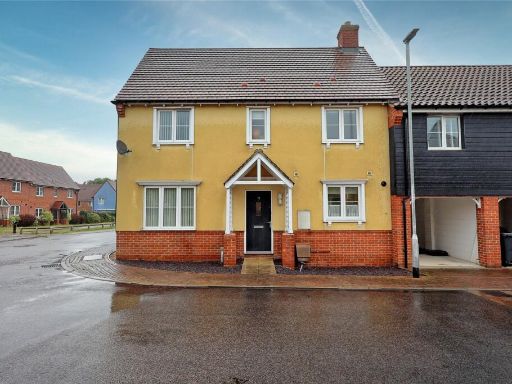 3 bedroom link detached house for sale in Market Lane, Witham, Essex, CM8 — £375,000 • 3 bed • 2 bath • 882 ft²
3 bedroom link detached house for sale in Market Lane, Witham, Essex, CM8 — £375,000 • 3 bed • 2 bath • 882 ft²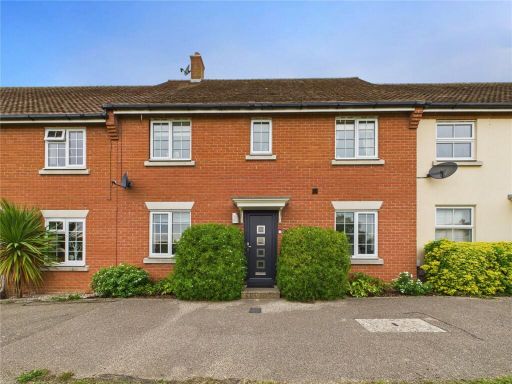 4 bedroom terraced house for sale in Russell Close, Witham, CM8 — £435,000 • 4 bed • 3 bath • 1092 ft²
4 bedroom terraced house for sale in Russell Close, Witham, CM8 — £435,000 • 4 bed • 3 bath • 1092 ft²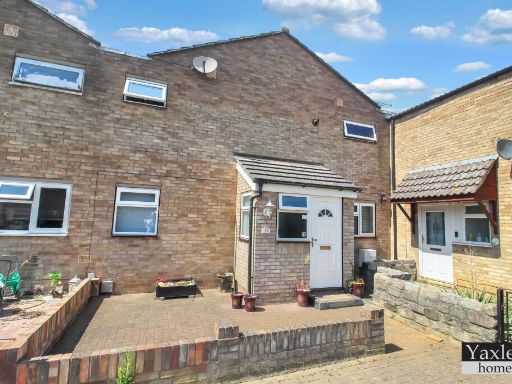 3 bedroom terraced house for sale in Court Nineteen, Witham, CM8 — £290,000 • 3 bed • 1 bath • 915 ft²
3 bedroom terraced house for sale in Court Nineteen, Witham, CM8 — £290,000 • 3 bed • 1 bath • 915 ft²































































