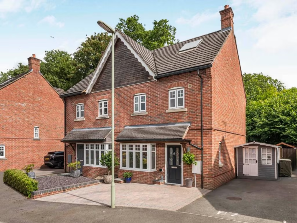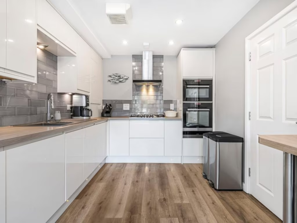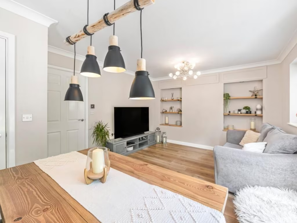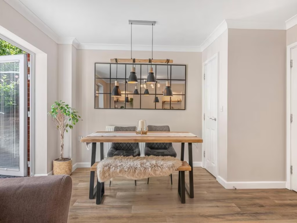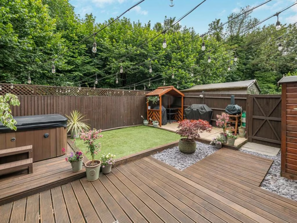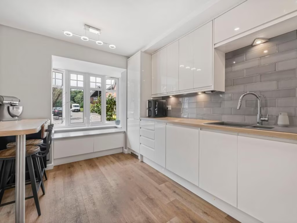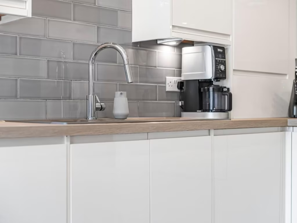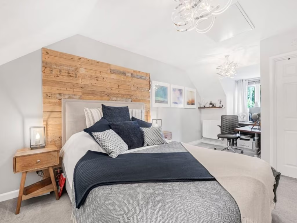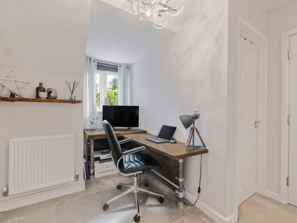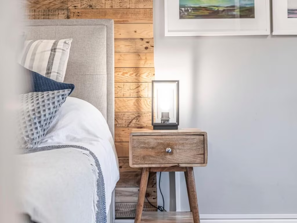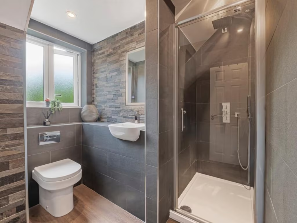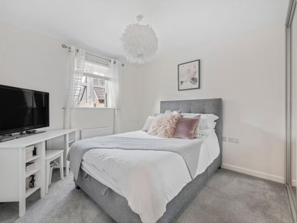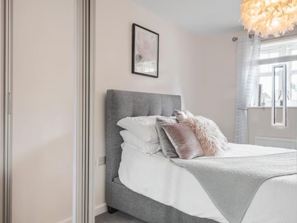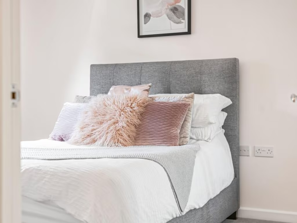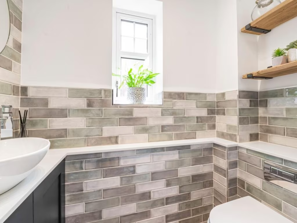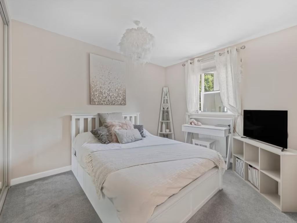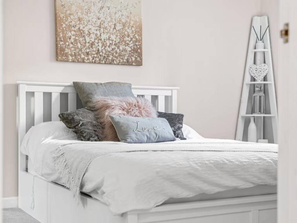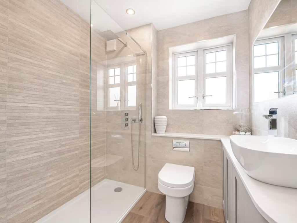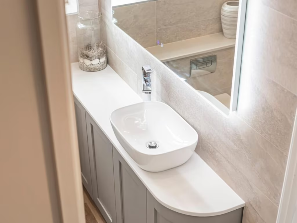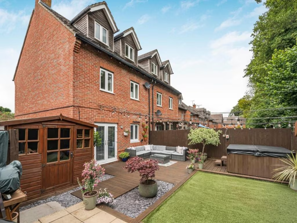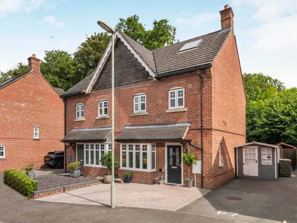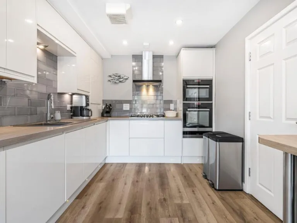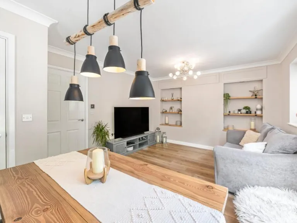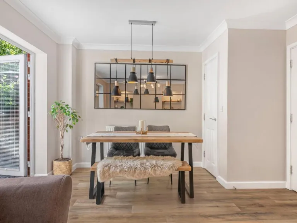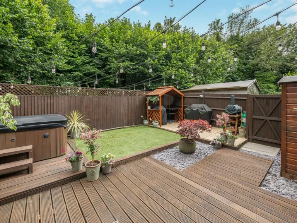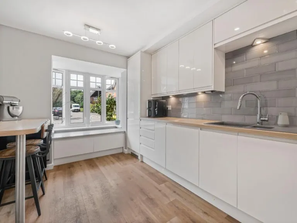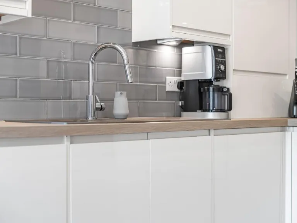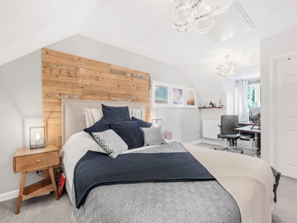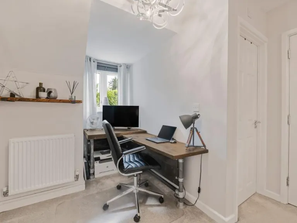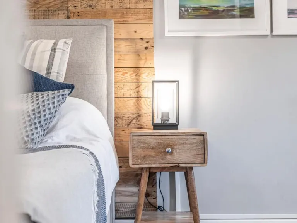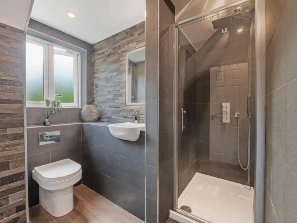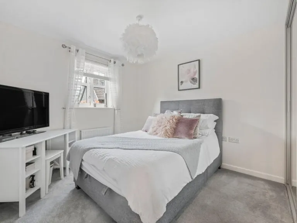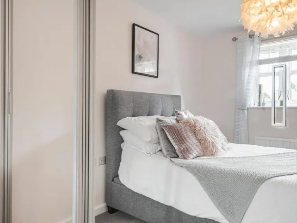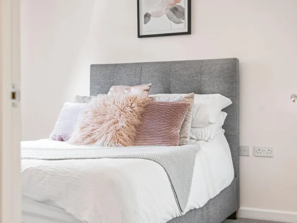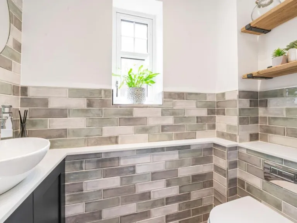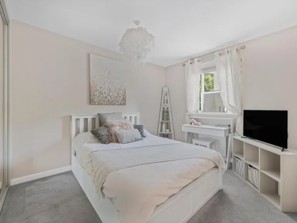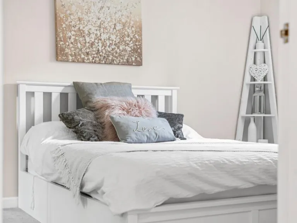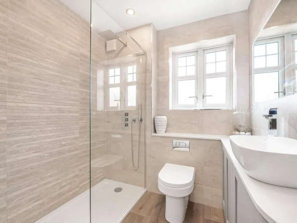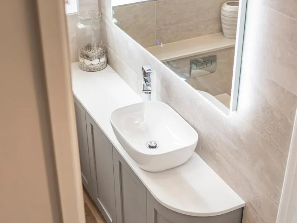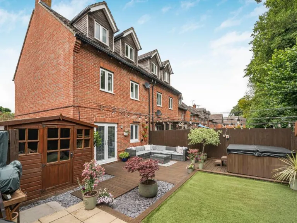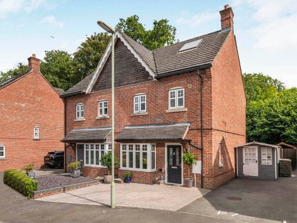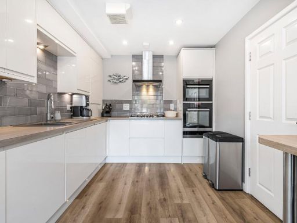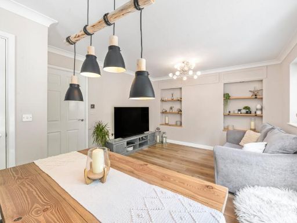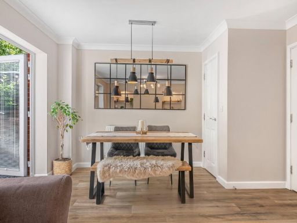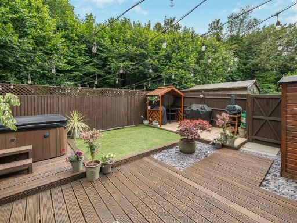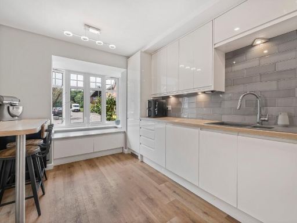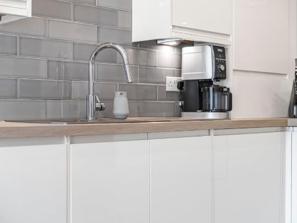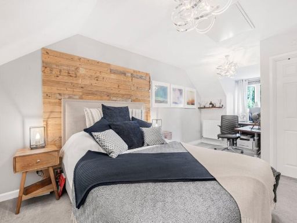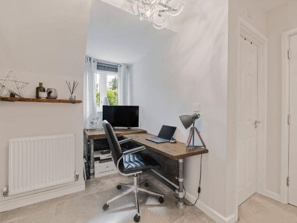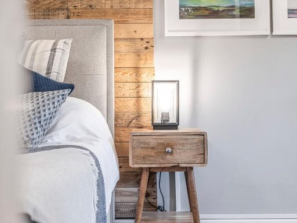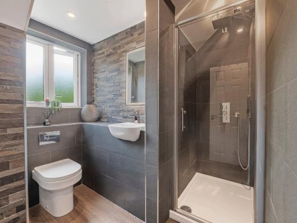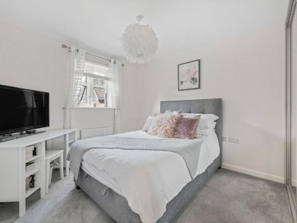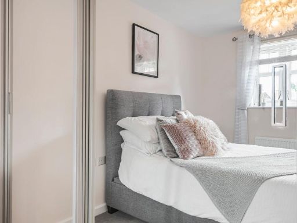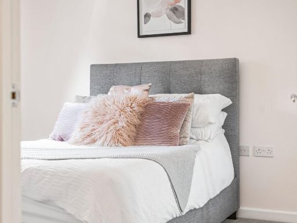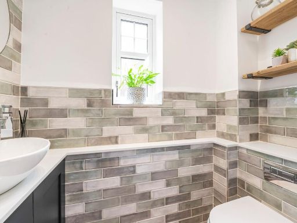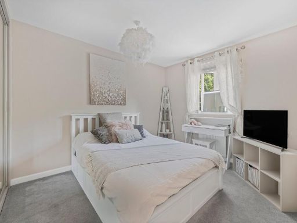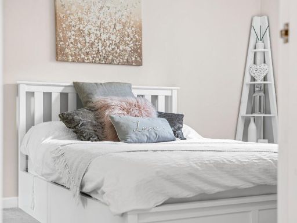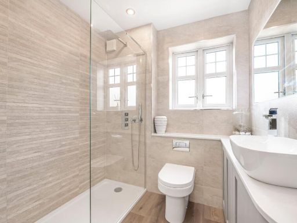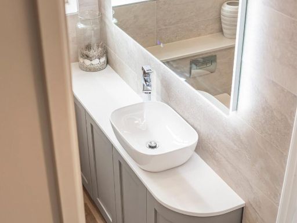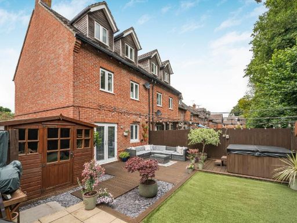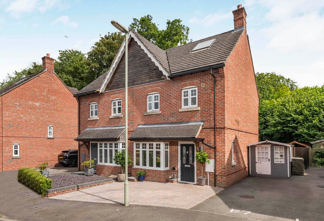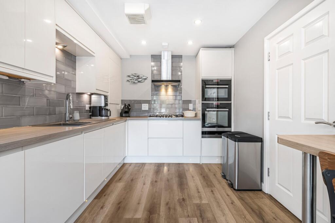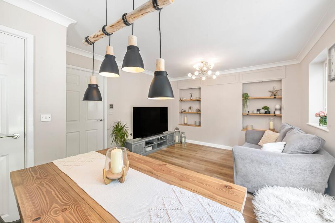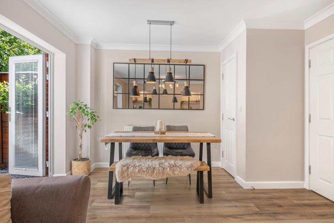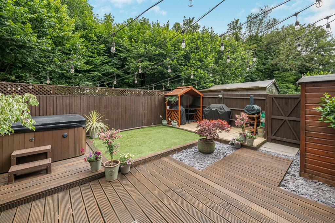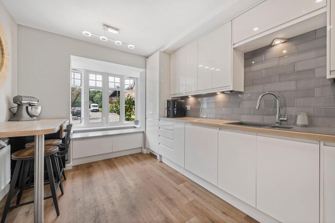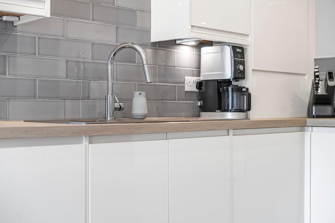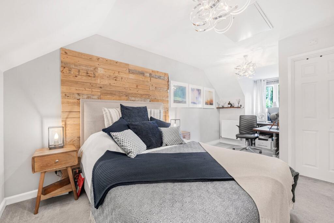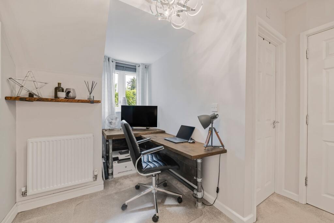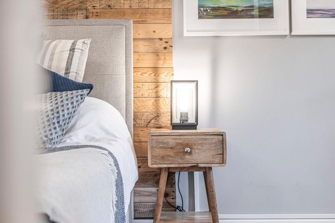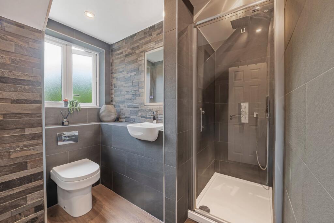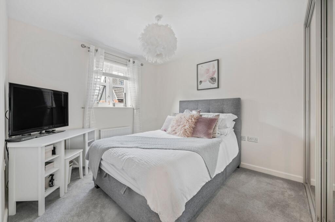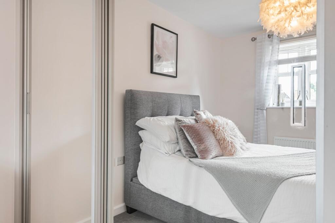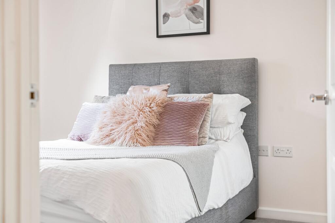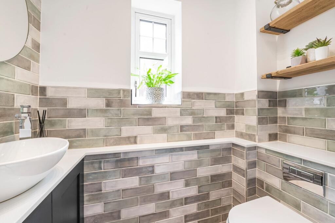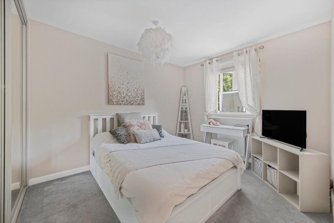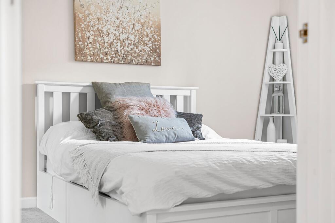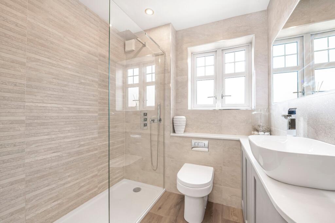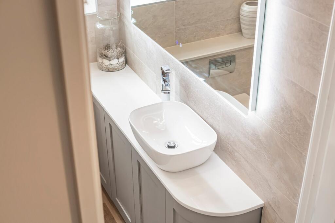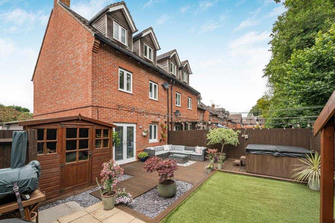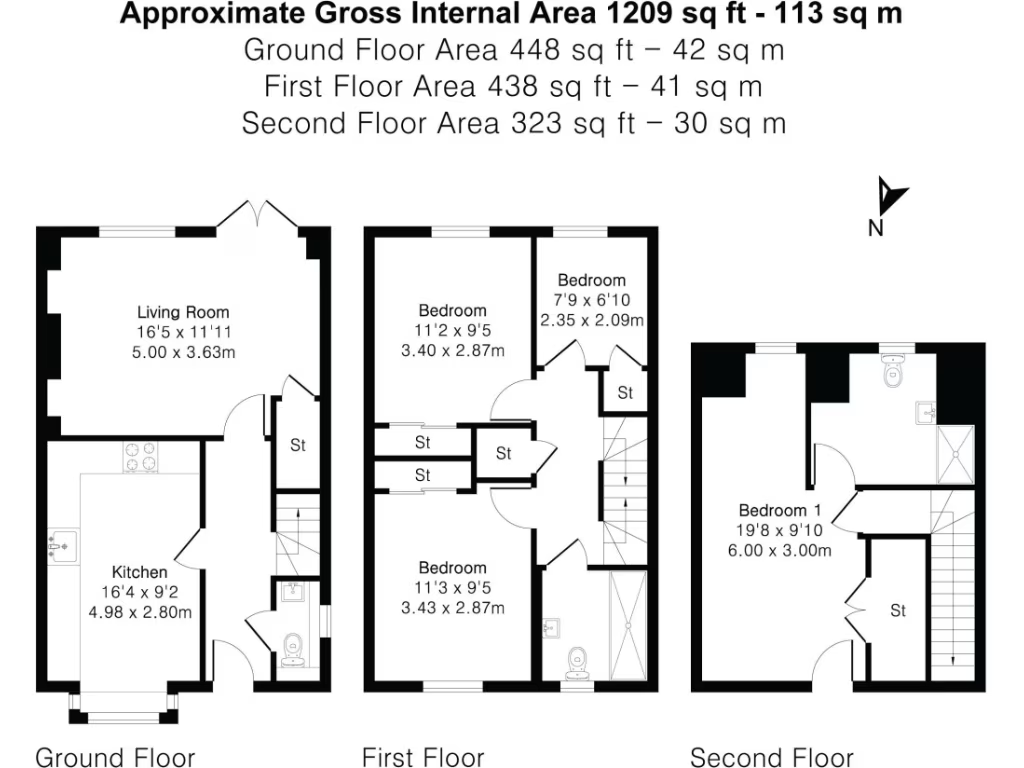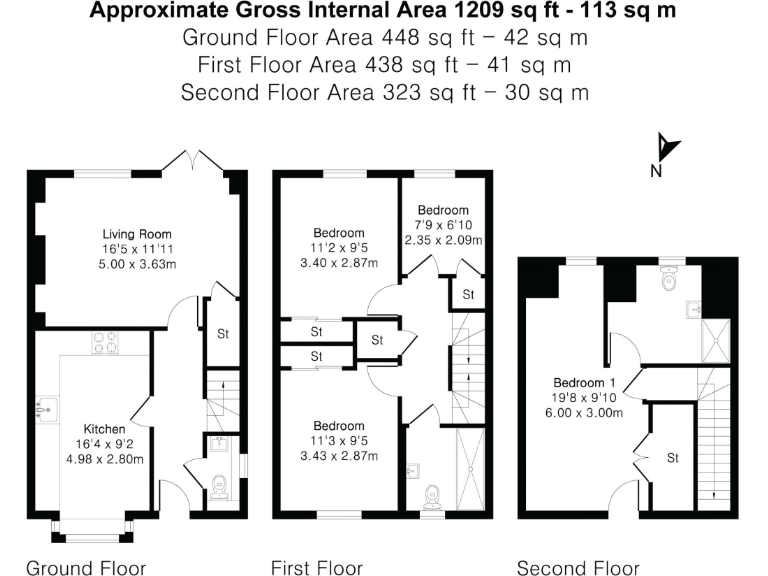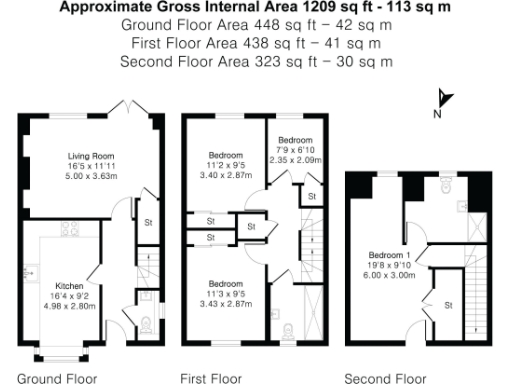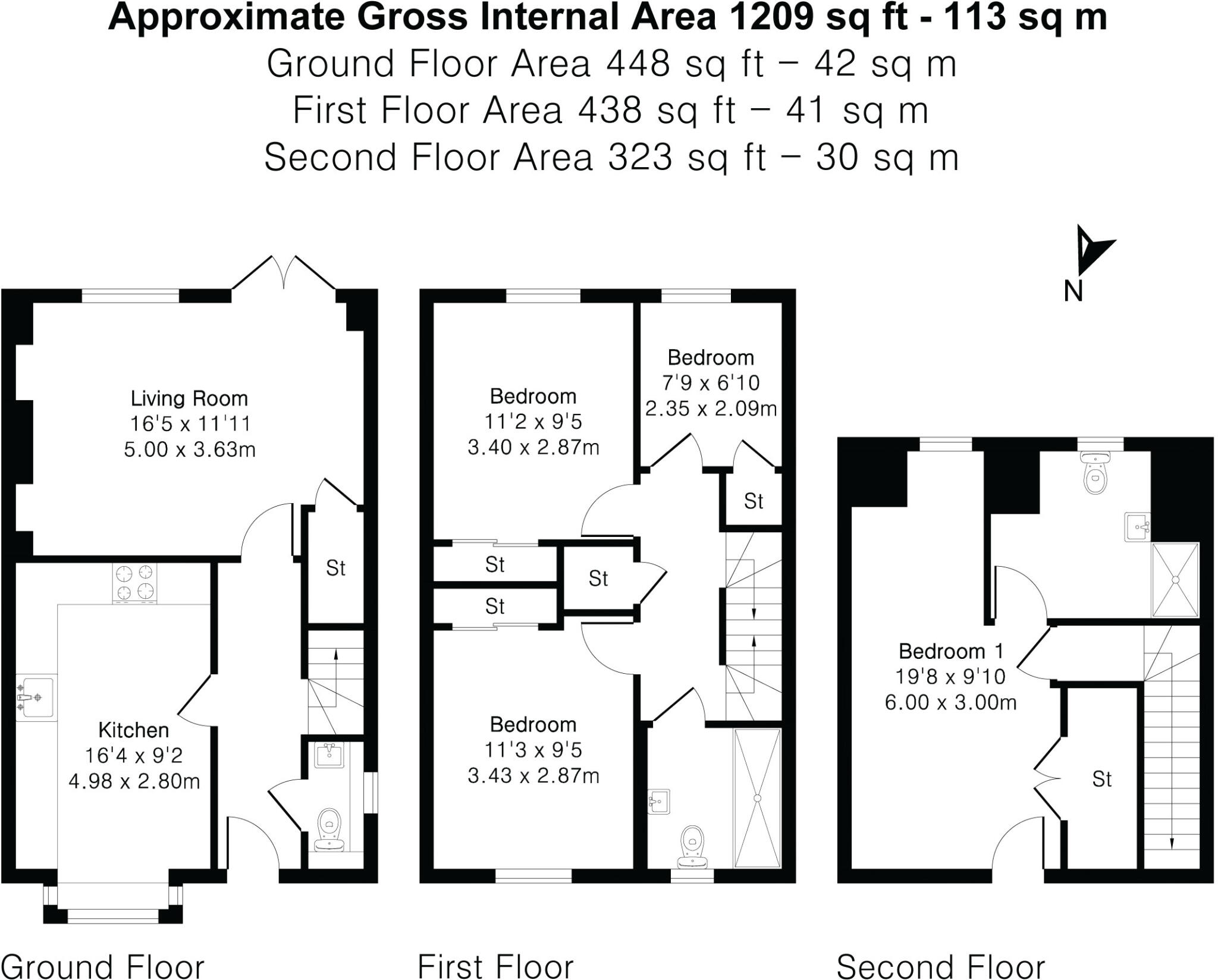Summary - 31, Winstreet Close, ALTON GU34 1FR
4 bed 2 bath Semi-Detached
Presented, practical home for commuters and growing families seeking low-maintenance living.
Three-storey townhouse with four bedrooms and main-suite top floor
Contemporary kitchen/breakfast room and rear living/dining with garden access
Solar panels feeding hot water reserve; gas central heating and double glazing
Paved driveway offering off-street parking for multiple vehicles
Sunny, enclosed rear garden — small-to-average size for the type
Estate/communal charge applies (£9.28 pcm; service charge £111.36 annual)
Freehold, built 2007–2011; council tax Band D, fast broadband available
Very low local crime and no flood risk, located close to town amenities
This well-presented four-bedroom, three-storey townhouse sits in a quiet cul-de-sac within easy reach of Alton town centre and the main line station. The ground floor offers a contemporary kitchen/breakfast room to the front, a handy cloakroom and a spacious living/dining room at the rear with double doors leading out to a sunny, enclosed garden — a practical layout for everyday family life and weekend entertaining.
The first floor houses three well-proportioned bedrooms and a family bathroom, while the entire top floor is dedicated to a principal suite with built-in storage and a modern en-suite shower room — useful separation for parents and children or a home-office setup. Solar panels feed the hot water reserve, and gas central heating with boiler and radiators provides reliable warmth. Off-street parking is provided by a paved front driveway.
The property is freehold, built between 2007 and 2011, with double glazing and an average internal footprint of about 1,209 sq ft (113 sq m). Local amenities include good primary and secondary schools, supermarkets, leisure facilities and direct rail services to London, making this house well suited to families or professionals seeking commuter access. Broadband speeds are fast and mobile signal is excellent.
There are a few practical points to note: the rear garden and overall plot are small-to-average for the type, which may limit larger landscaping projects. An estate/communal charge is payable (noted at £9.28 pcm and an annual service charge figure of £111.36), and communal water/waste pump maintenance is covered by this charge. Council tax is Band D. No flood risk reported and local crime levels are very low.
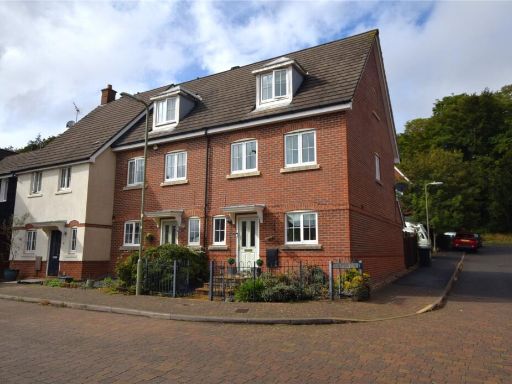 3 bedroom end of terrace house for sale in Princess Louise Square, Alton, Hampshire, GU34 — £429,950 • 3 bed • 2 bath • 1178 ft²
3 bedroom end of terrace house for sale in Princess Louise Square, Alton, Hampshire, GU34 — £429,950 • 3 bed • 2 bath • 1178 ft²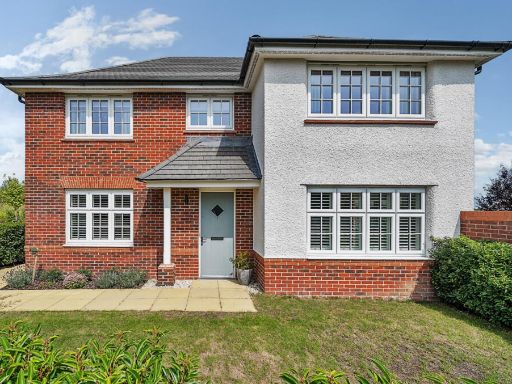 4 bedroom detached house for sale in Ernest Road, Alton, Hampshire, GU34 — £700,000 • 4 bed • 2 bath • 1399 ft²
4 bedroom detached house for sale in Ernest Road, Alton, Hampshire, GU34 — £700,000 • 4 bed • 2 bath • 1399 ft²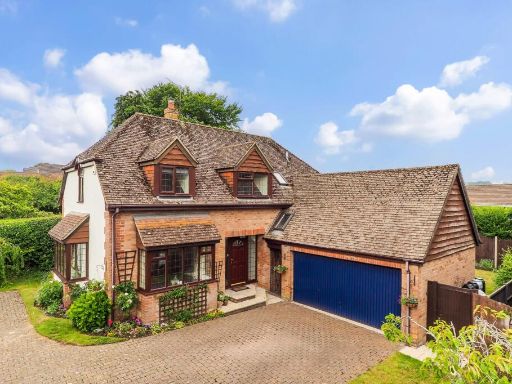 4 bedroom detached house for sale in Duchess Close, Alton, Hampshire, GU34 — £735,000 • 4 bed • 2 bath • 1555 ft²
4 bedroom detached house for sale in Duchess Close, Alton, Hampshire, GU34 — £735,000 • 4 bed • 2 bath • 1555 ft²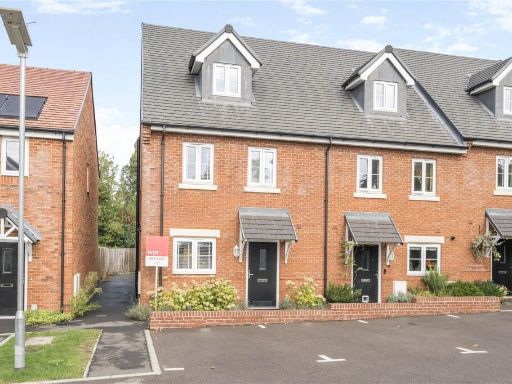 4 bedroom end of terrace house for sale in Mayflower Road, Alton, Hampshire, GU34 — £460,000 • 4 bed • 2 bath • 1168 ft²
4 bedroom end of terrace house for sale in Mayflower Road, Alton, Hampshire, GU34 — £460,000 • 4 bed • 2 bath • 1168 ft²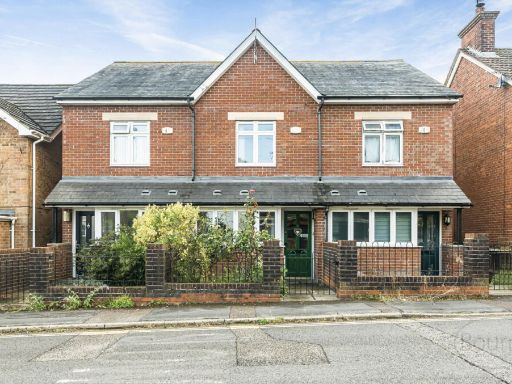 3 bedroom terraced house for sale in Ackender Road, Alton, Hampshire, GU34 — £399,950 • 3 bed • 1 bath • 1000 ft²
3 bedroom terraced house for sale in Ackender Road, Alton, Hampshire, GU34 — £399,950 • 3 bed • 1 bath • 1000 ft²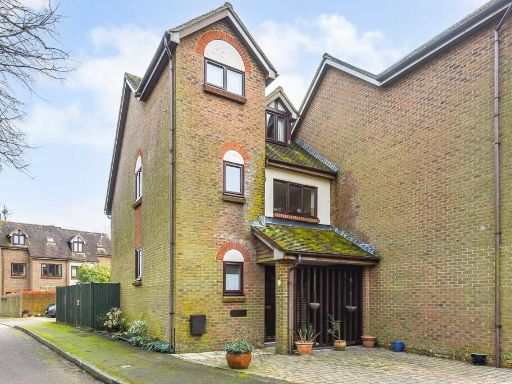 3 bedroom end of terrace house for sale in Oliver Rise, Alton, Hampshire, GU34 — £375,000 • 3 bed • 2 bath • 1259 ft²
3 bedroom end of terrace house for sale in Oliver Rise, Alton, Hampshire, GU34 — £375,000 • 3 bed • 2 bath • 1259 ft²