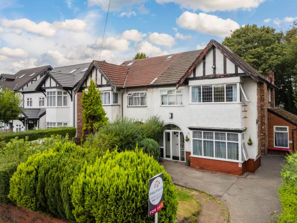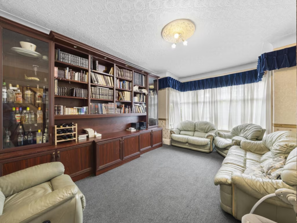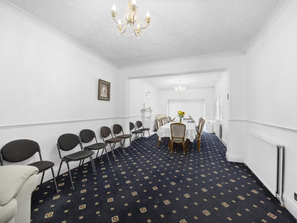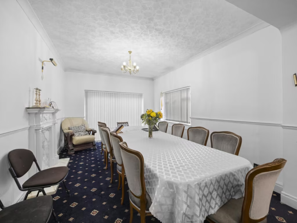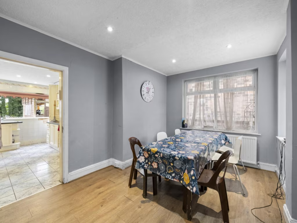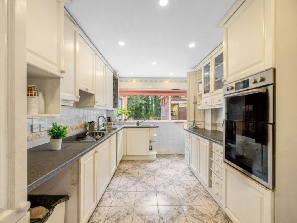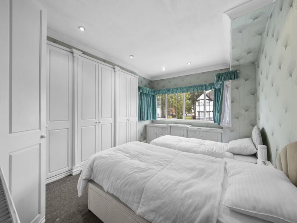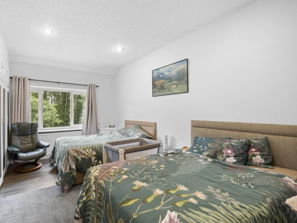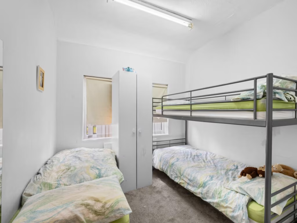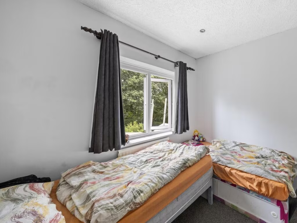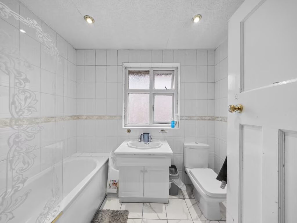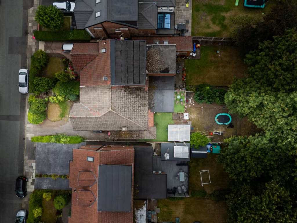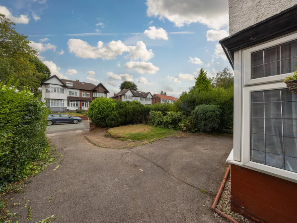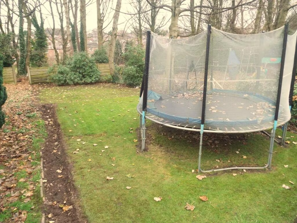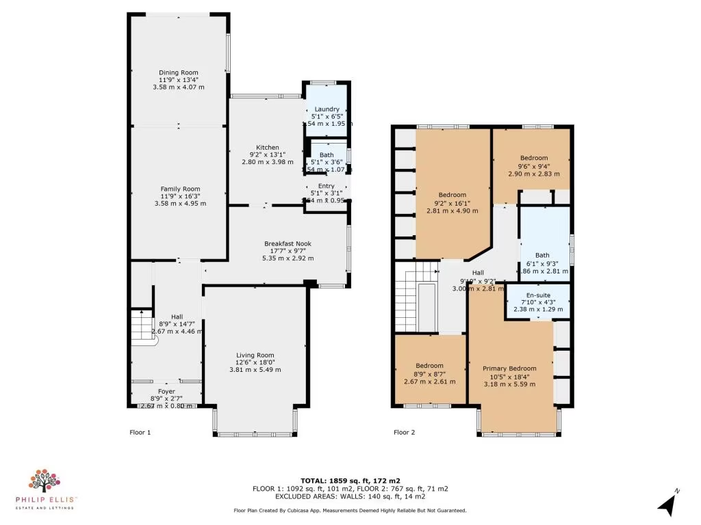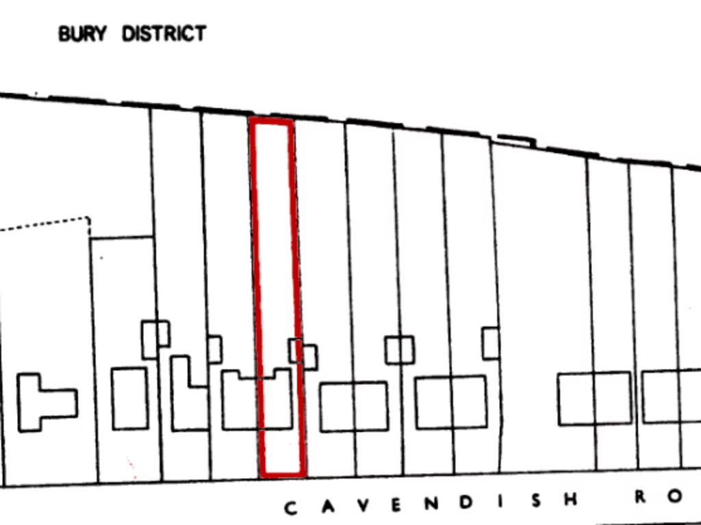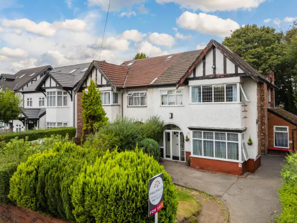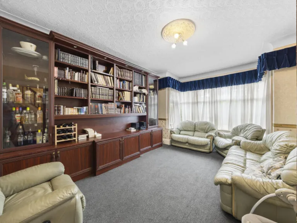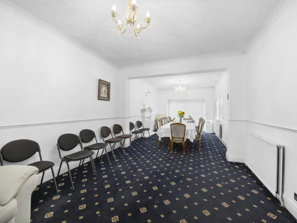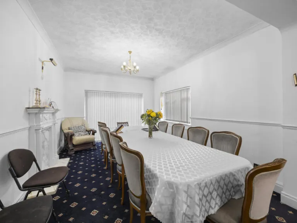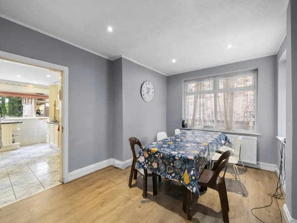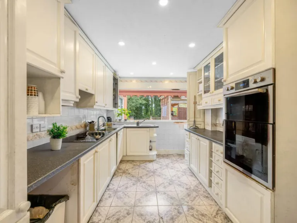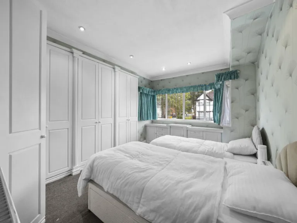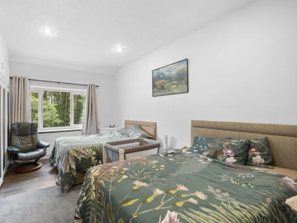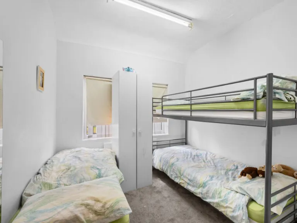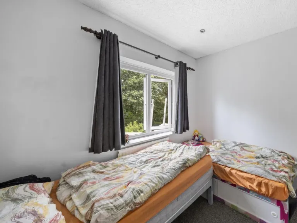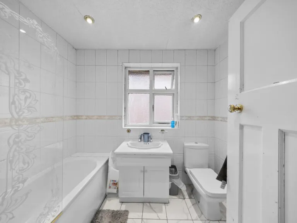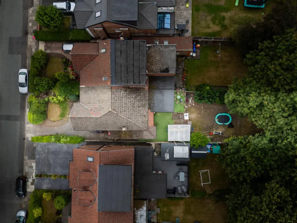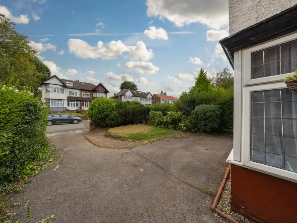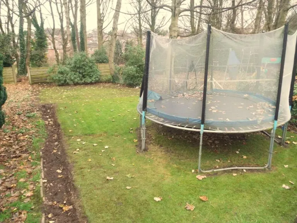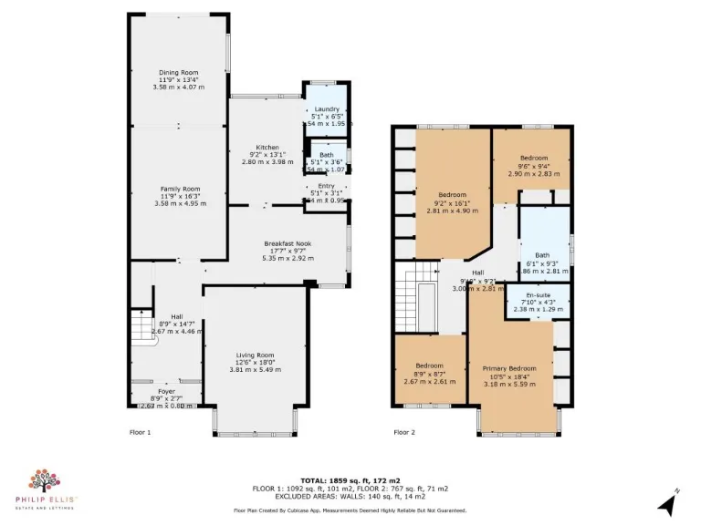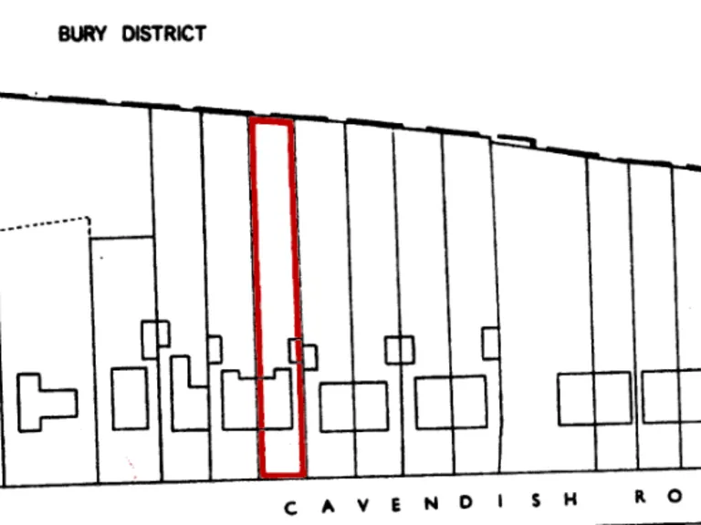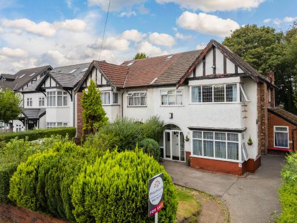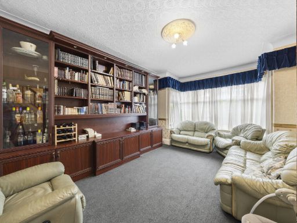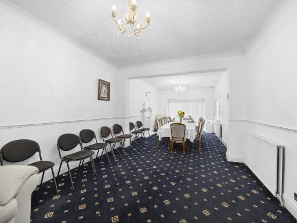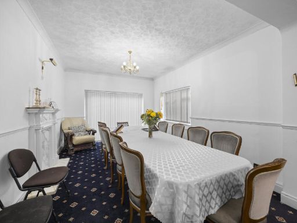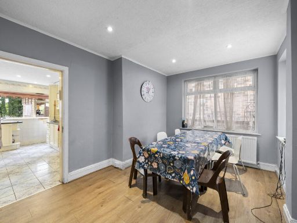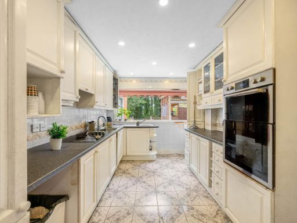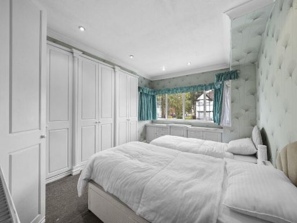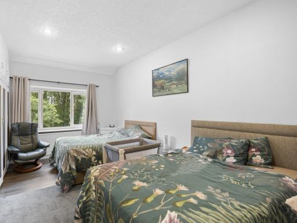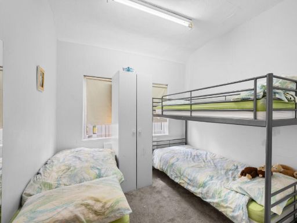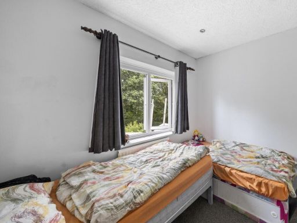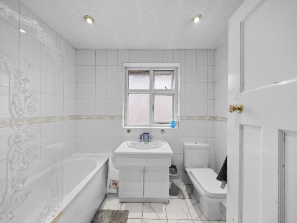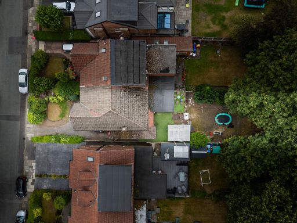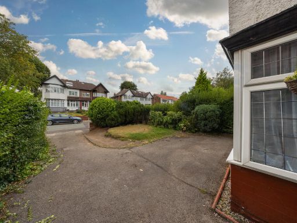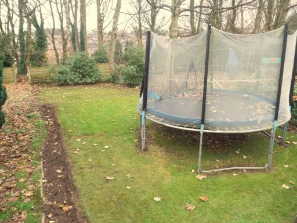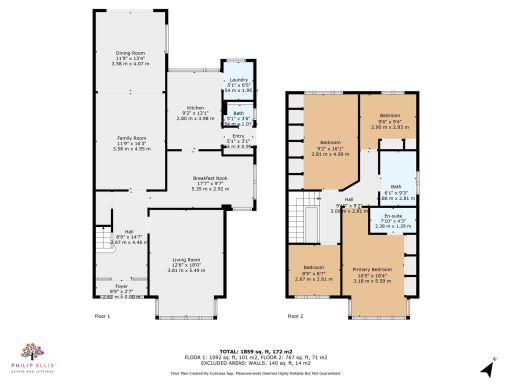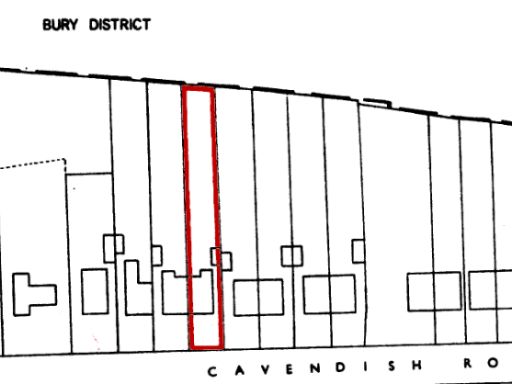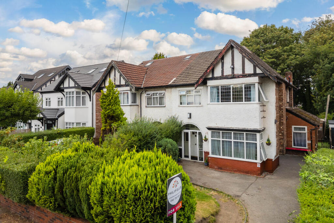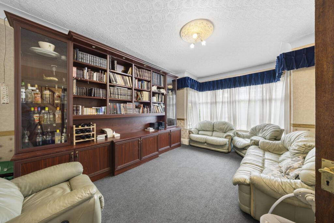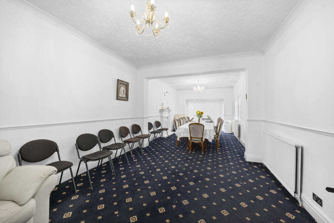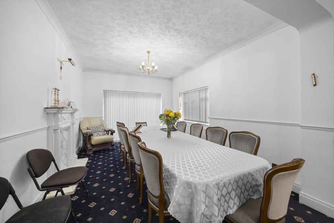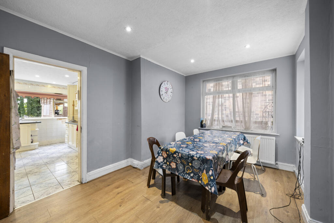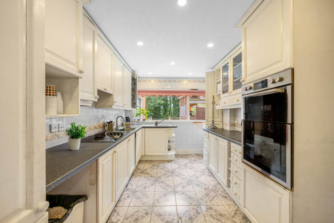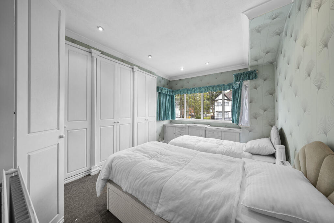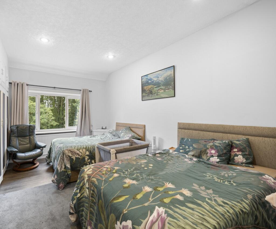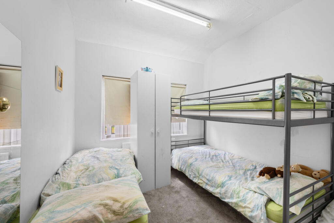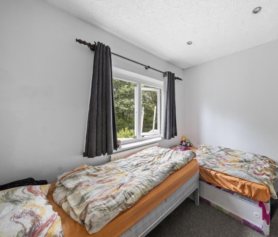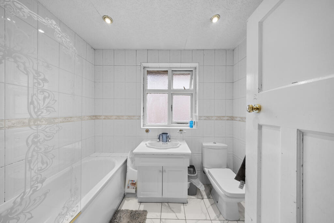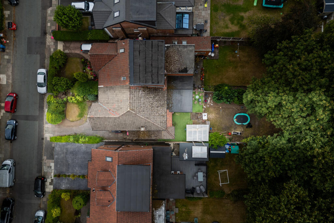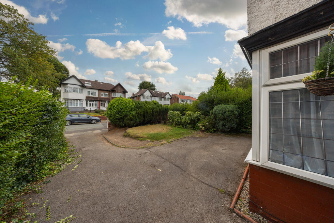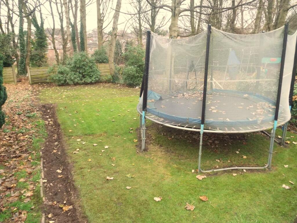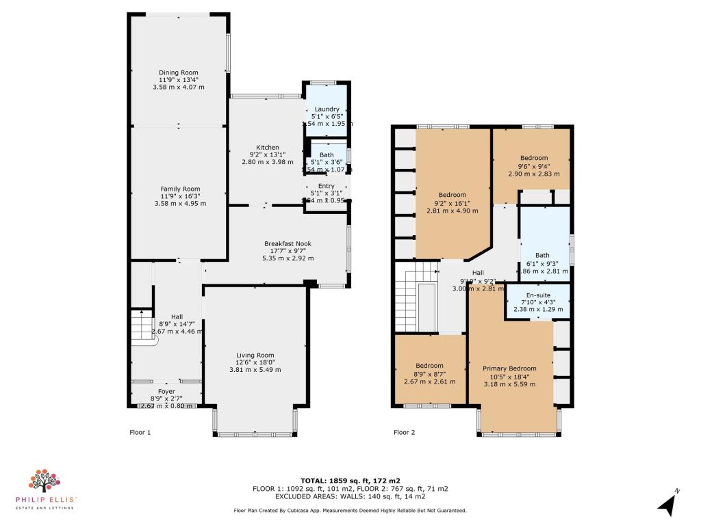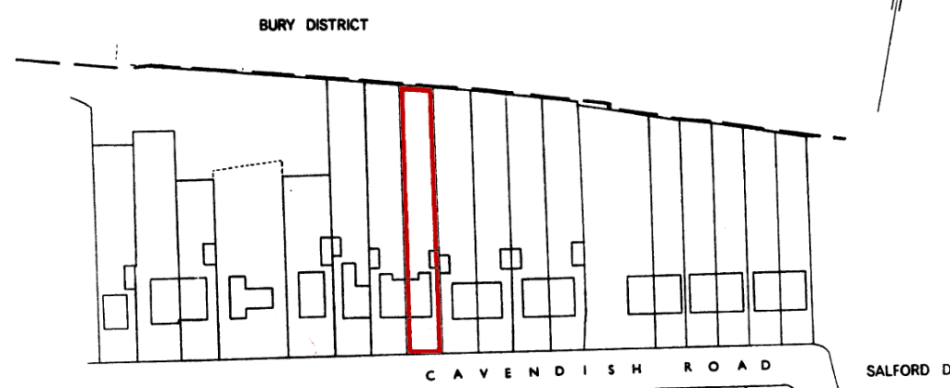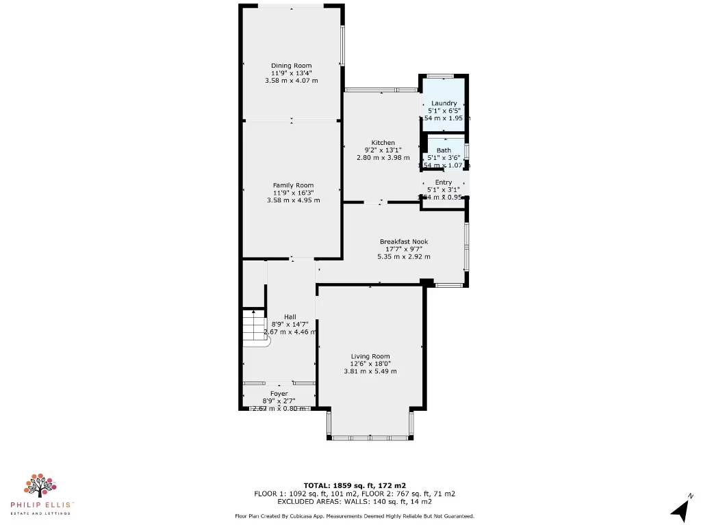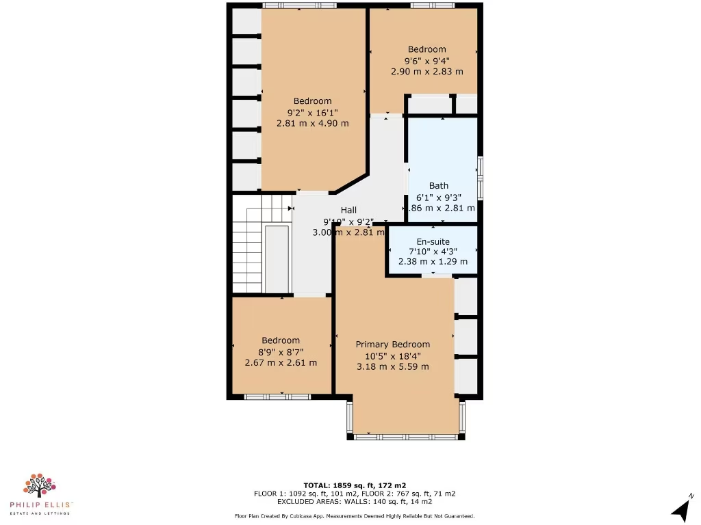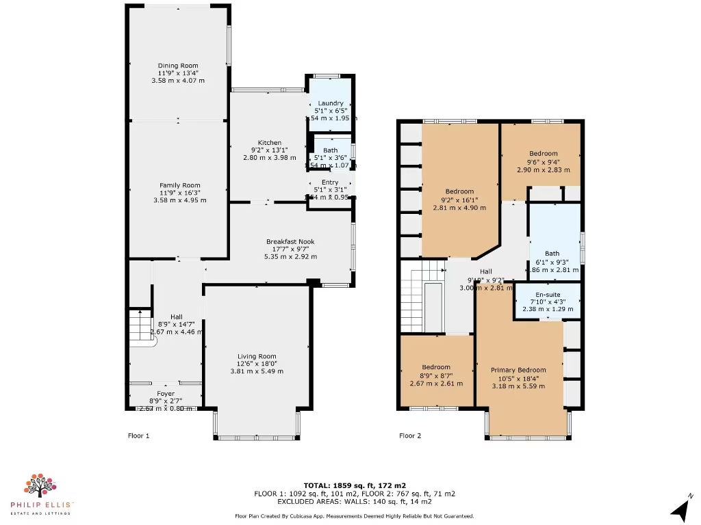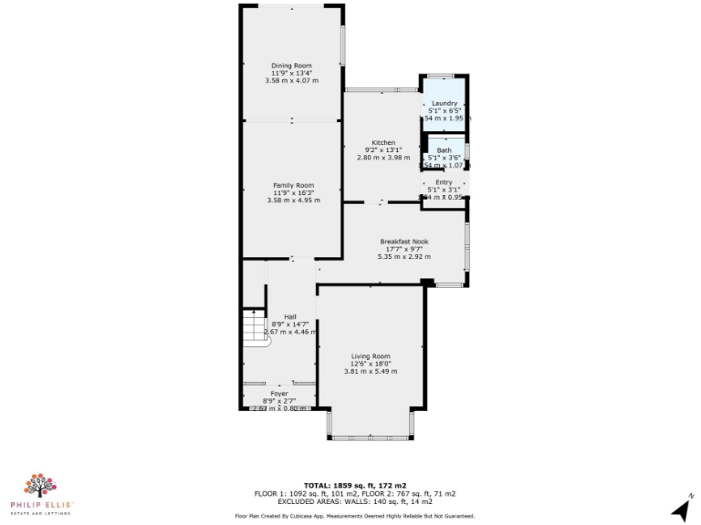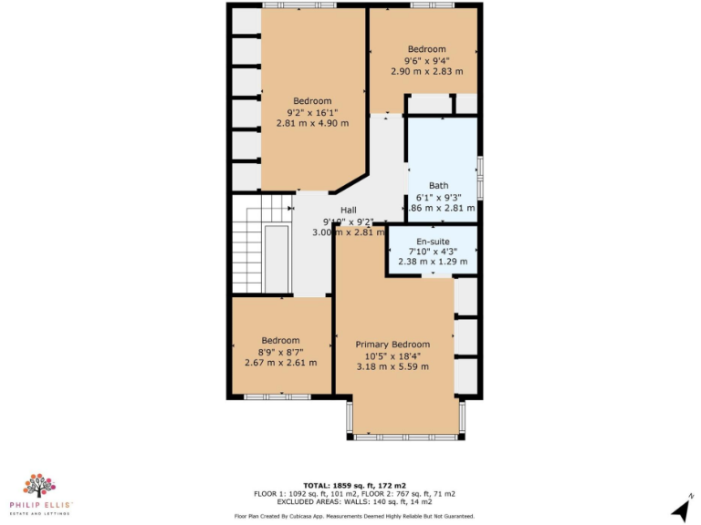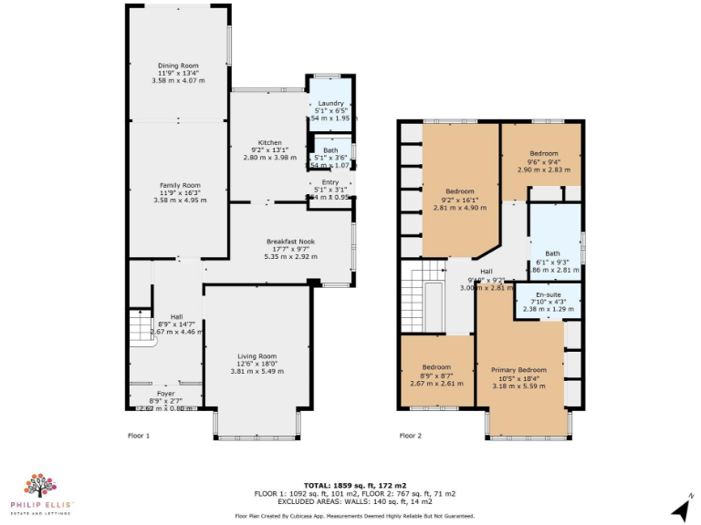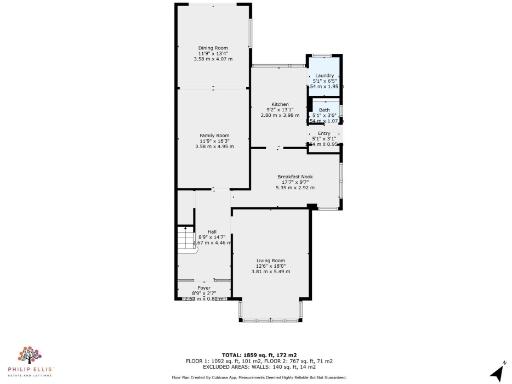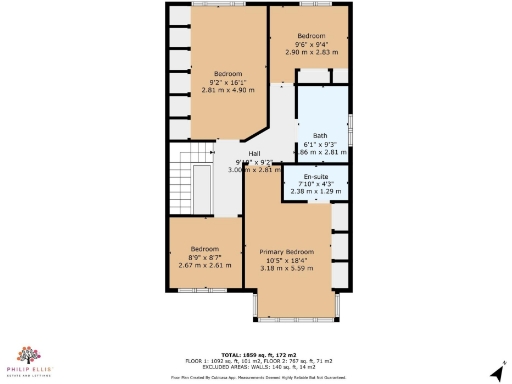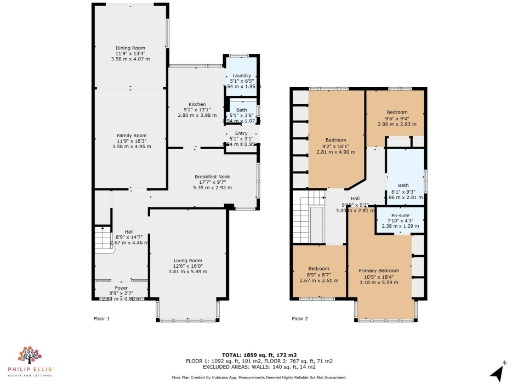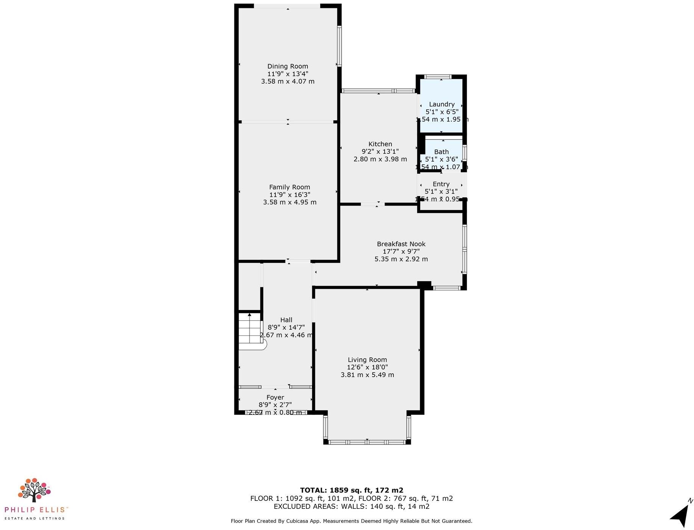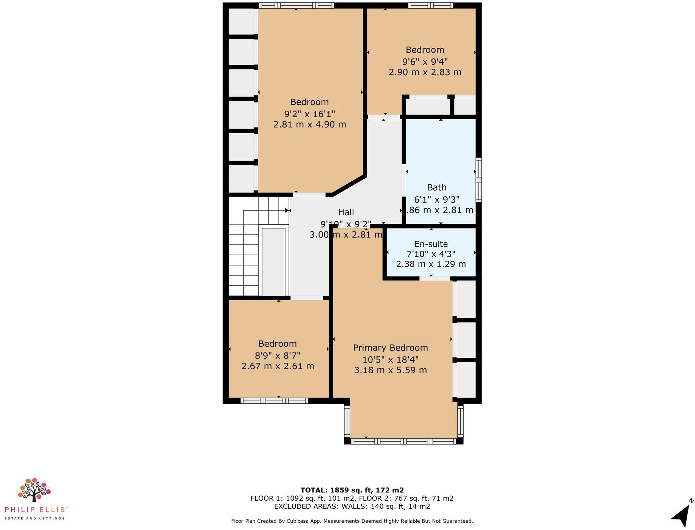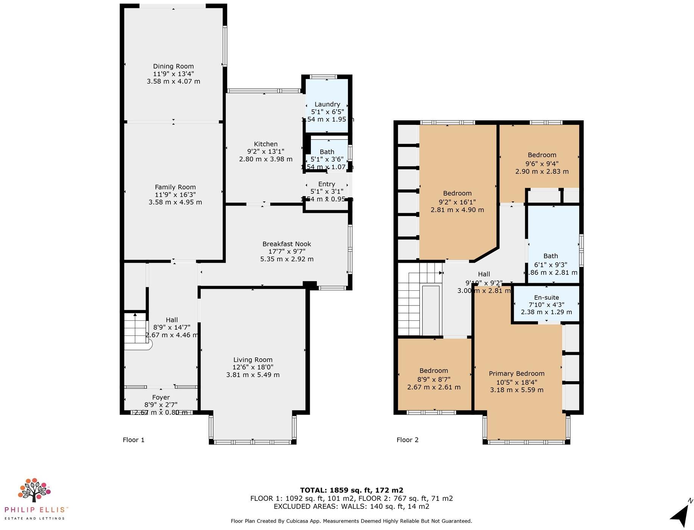Summary - 99 CAVENDISH ROAD SALFORD M7 4NB
4 bed 2 bath Semi-Detached
Four bedrooms including three doubles and one small double
Large kitchen-diner with two ovens, two sinks and gas hob
Three reception rooms; principal living room over 9 metres long
Driveway parking for 3–4 cars and large private rear garden
Freehold; approx. 1,859 sq ft; substantial family accommodation
Double glazing and combi gas central heating (appliances untested)
Loft access via pull-down ladder — limited full-height storage
Council tax above average (Band E)
Set on desirable Cavendish Road in Broughton Park, this substantial 1930s Tudor Revival semi-detached house offers generous family living across about 1,859 sq ft. The property has three reception rooms, a long open-plan lounge with patio doors, and a very large kitchen-diner equipped with two ovens, two sinks and a gas hob—well suited to family mealtimes and entertaining. A ground-floor utility and guest WC add everyday convenience.
Upstairs there are four bedrooms (three doubles and one small double) and two bathrooms, including an en-suite to the principal bedroom. Built-in wardrobes in several bedrooms and a loft hatch with pull-down ladder provide storage, though the loft access is basic and not full-height storage. Period character remains in external mock-Tudor detailing and interior sash windows with ornate finishes.
Outside the plot is large for the area, with a private grassed rear garden and a wide driveway providing off-street parking for three to four cars. The home is freehold, has full double glazing and gas central heating via a combi boiler. It sits in a low-crime neighbourhood with good mobile and broadband connectivity and easy access to local schools and transport links.
Practical notes: services, heating and appliances have not been independently tested and will need routine inspection; council tax is above average (Band E). One bedroom is smaller than the others and the loft is accessed by a pull-down ladder rather than a fixed staircase. These are sensible considerations for buyers seeking a large family house with period character and further potential.
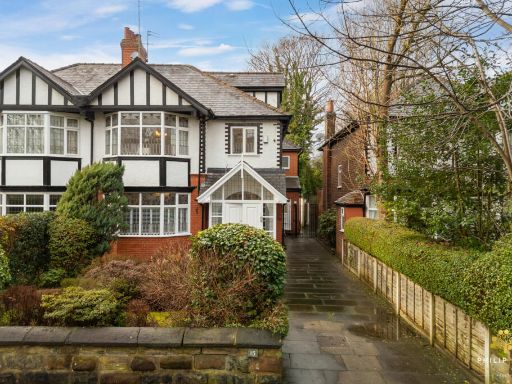 6 bedroom semi-detached house for sale in Park Lane, Salford, M7 4JE, M7 — £850,000 • 6 bed • 3 bath • 2300 ft²
6 bedroom semi-detached house for sale in Park Lane, Salford, M7 4JE, M7 — £850,000 • 6 bed • 3 bath • 2300 ft²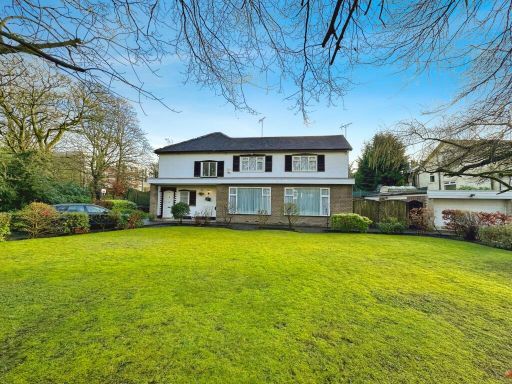 5 bedroom detached house for sale in Cavendish Road, Salford, M7 — £900,000 • 5 bed • 2 bath • 2328 ft²
5 bedroom detached house for sale in Cavendish Road, Salford, M7 — £900,000 • 5 bed • 2 bath • 2328 ft²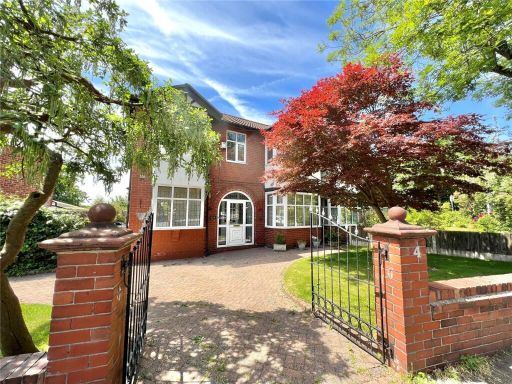 4 bedroom semi-detached house for sale in Moorside Road, Salford, Greater Manchester, M7 — £550,000 • 4 bed • 2 bath • 1569 ft²
4 bedroom semi-detached house for sale in Moorside Road, Salford, Greater Manchester, M7 — £550,000 • 4 bed • 2 bath • 1569 ft²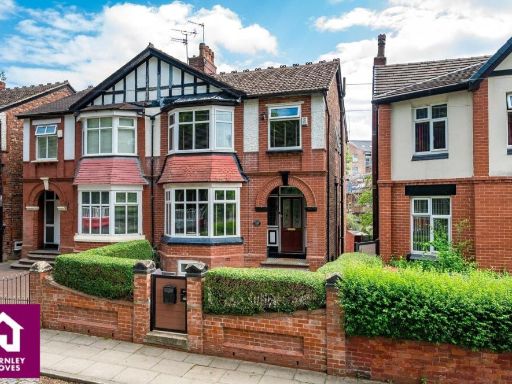 4 bedroom semi-detached house for sale in Great Clowes Street, Salford, Greater Manchester, M7 — £625,000 • 4 bed • 2 bath • 1888 ft²
4 bedroom semi-detached house for sale in Great Clowes Street, Salford, Greater Manchester, M7 — £625,000 • 4 bed • 2 bath • 1888 ft²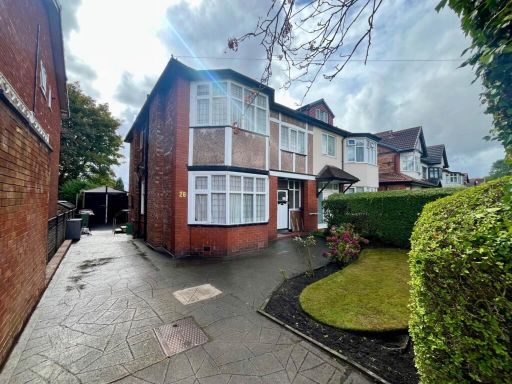 4 bedroom semi-detached house for sale in Brantwood Road, Broughton Park, M7 — £695,000 • 4 bed • 2 bath • 1366 ft²
4 bedroom semi-detached house for sale in Brantwood Road, Broughton Park, M7 — £695,000 • 4 bed • 2 bath • 1366 ft²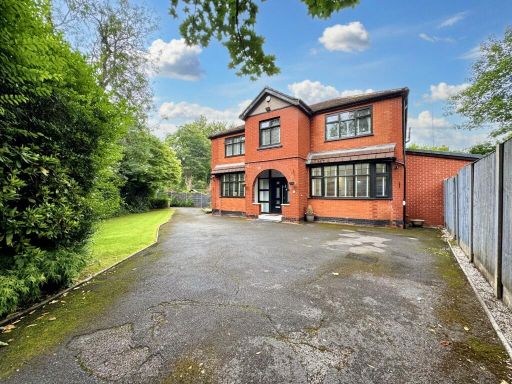 6 bedroom detached house for sale in Park Lane, Salford, M7 — £1,400,000 • 6 bed • 4 bath • 2174 ft²
6 bedroom detached house for sale in Park Lane, Salford, M7 — £1,400,000 • 6 bed • 4 bath • 2174 ft²