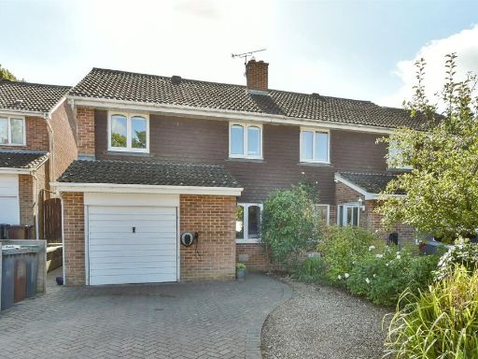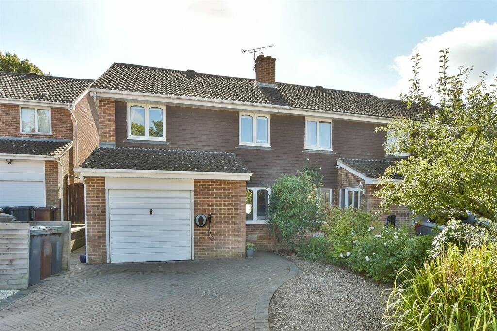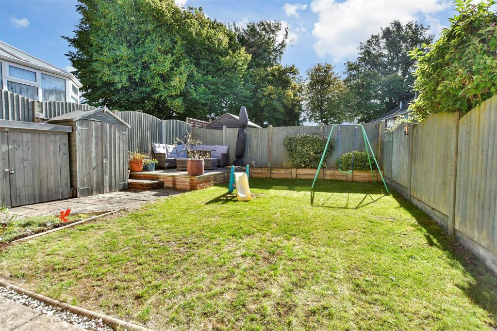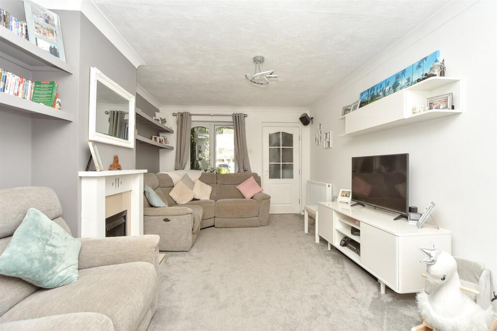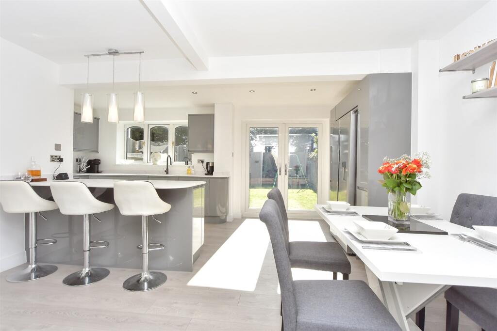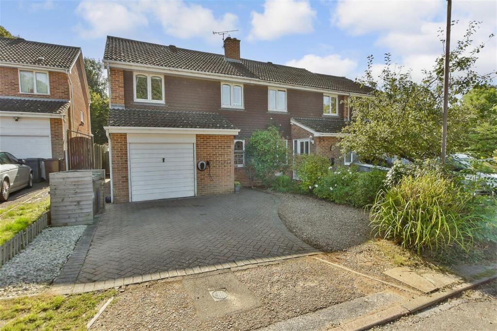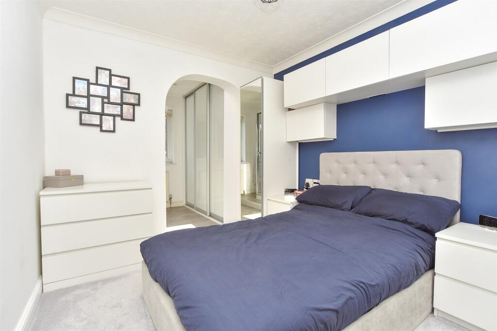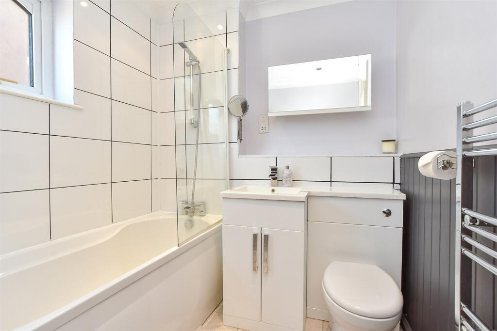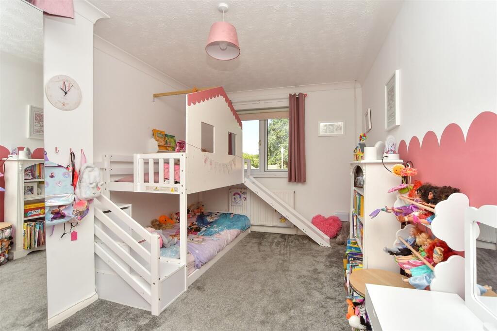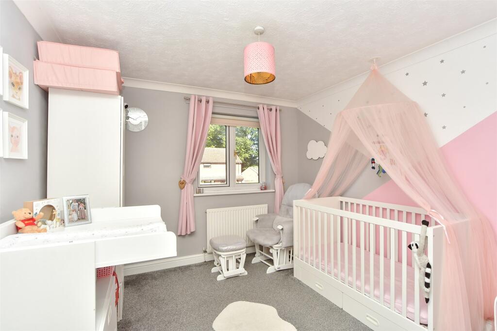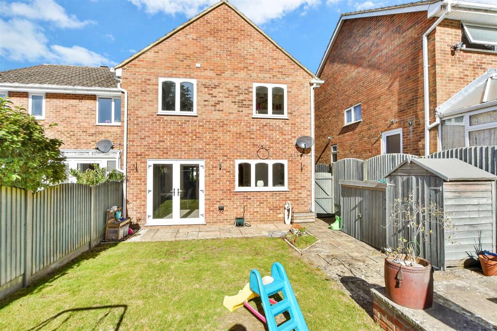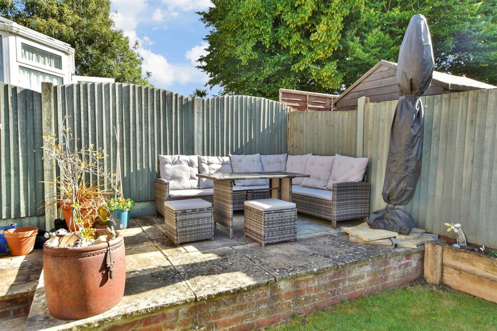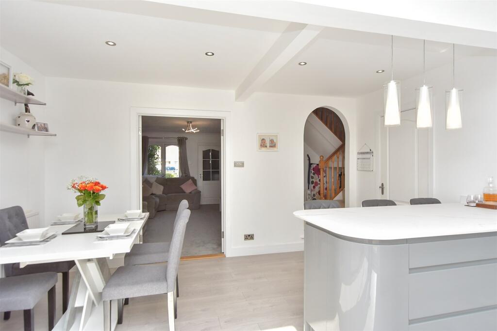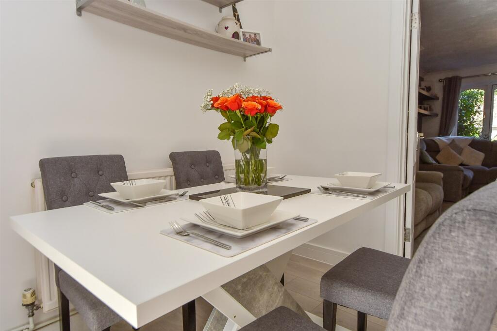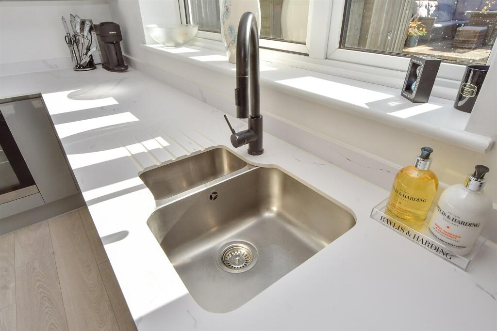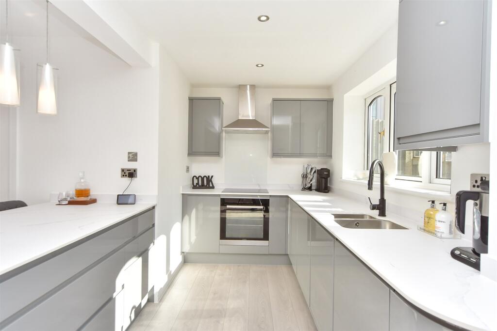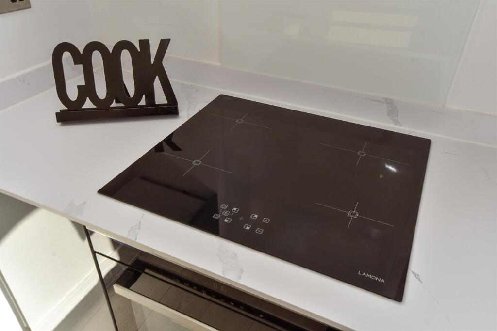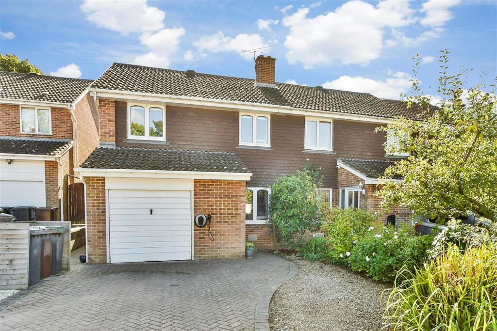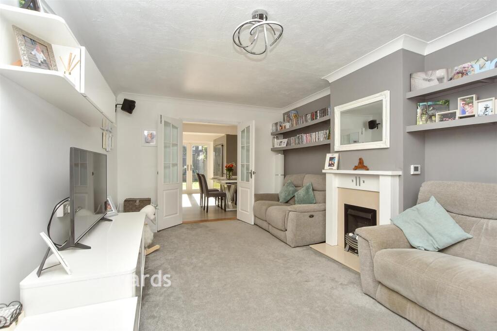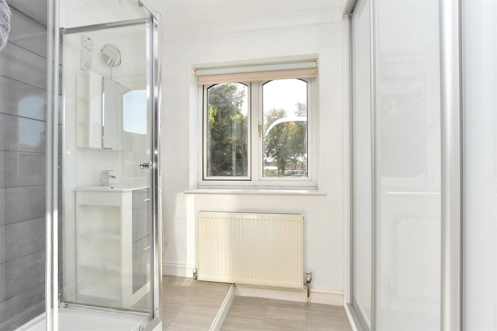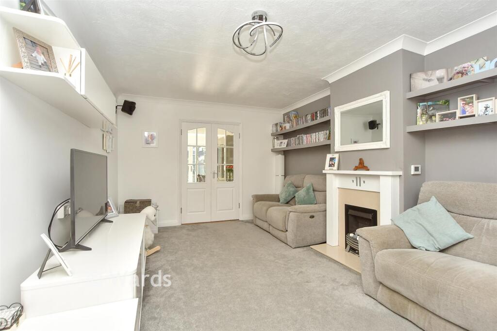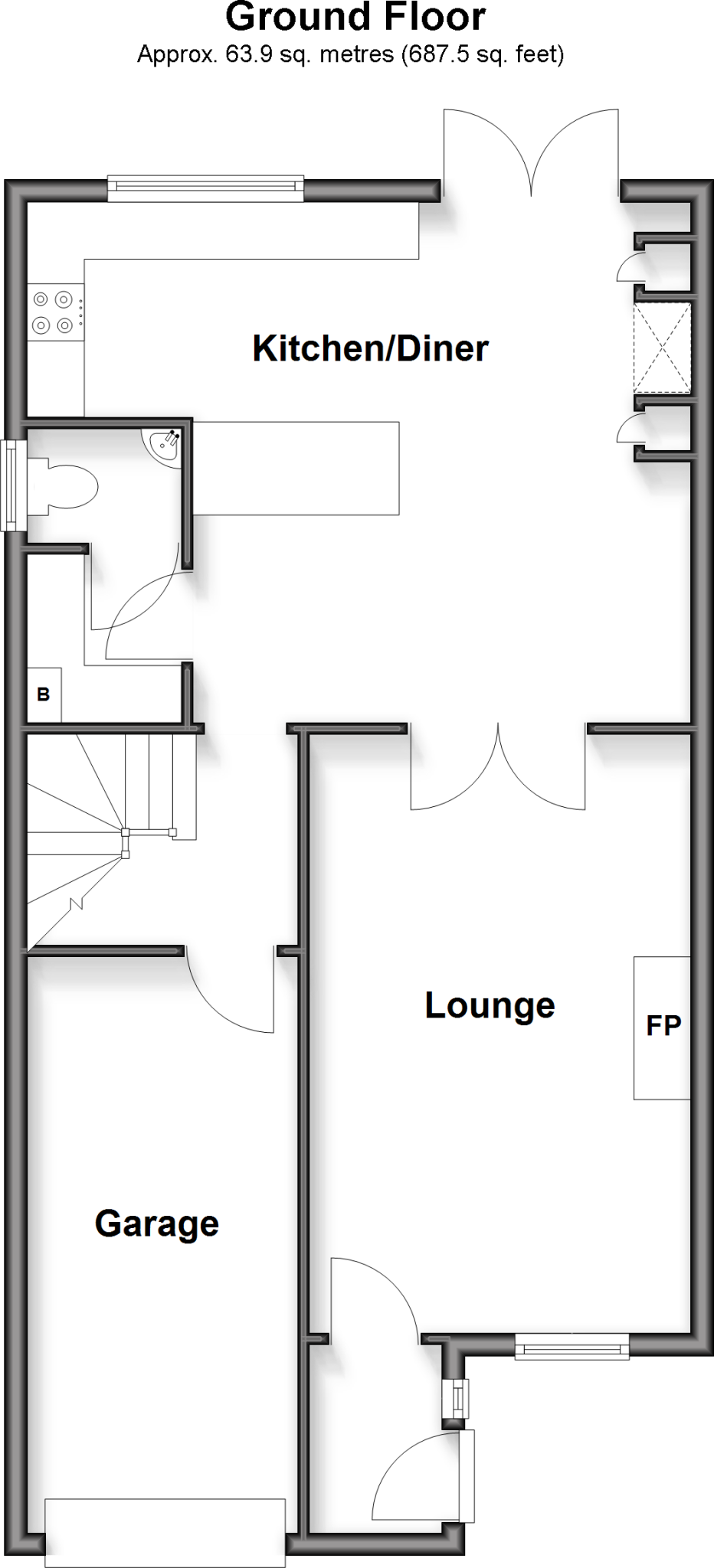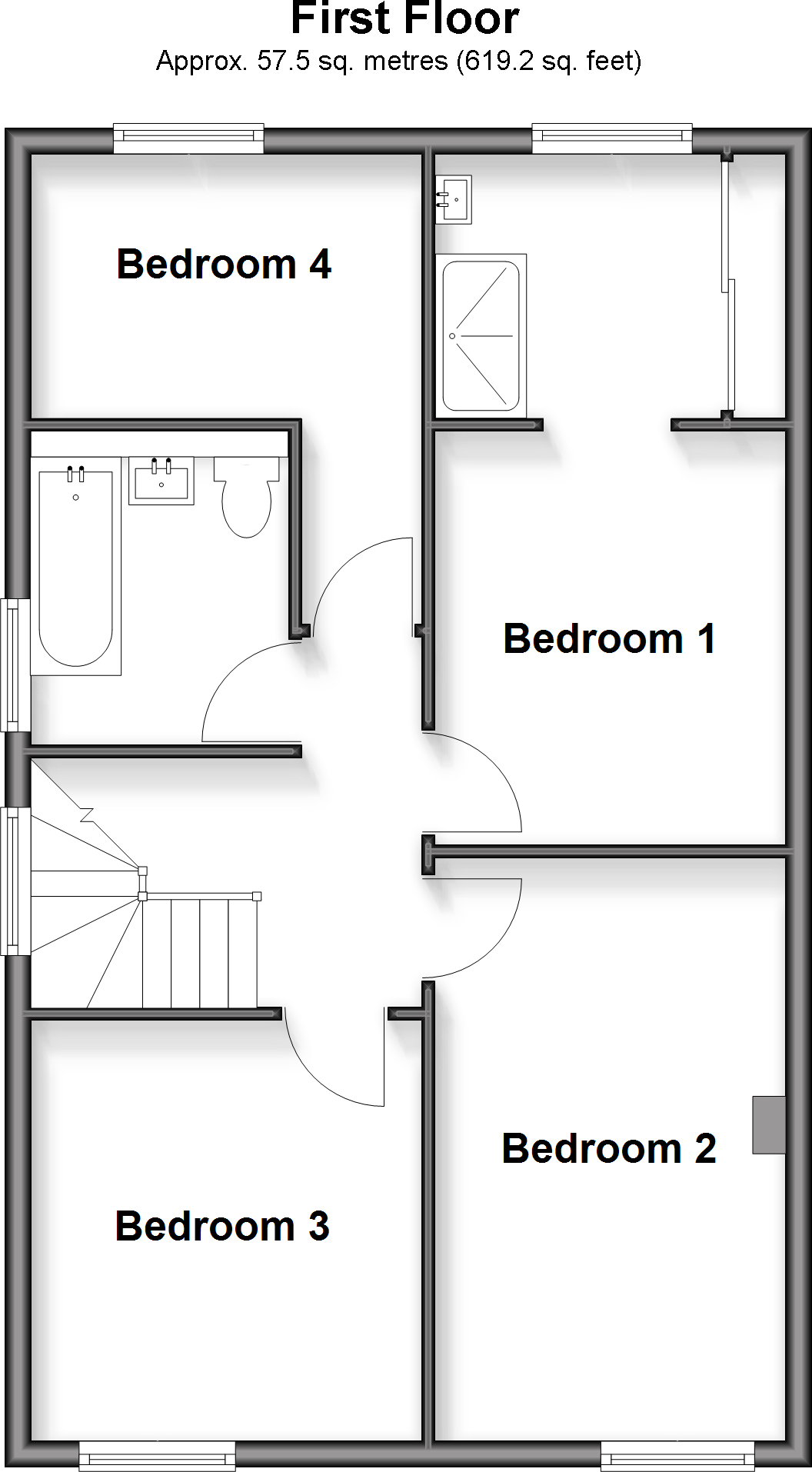Summary - 26 OAKLEIGH CLOSE WALDERSLADE CHATHAM ME5 9EW
4 bed 2 bath Semi-Detached
Contemporary kitchen, garage with EV point and woodland nearby ideal for families.
Extended four-bedroom semi with en suite and dressing area to main bedroom
Large contemporary kitchen/diner with double doors to rear garden
Integral garage with EV charging point plus driveway parking
Utility area and ground-floor cloakroom for family practicality
Small plot — garden is well-maintained but modest in size
Built 1983–1990; double glazing fitted before 2002, may need future updating
Good local schools nearby; fast broadband and excellent mobile signal
Buyers should verify extension consents and check fixtures condition
Set well back in a popular cul‑de‑sac with woodland on the doorstep, this extended four‑bed semi offers a family‑friendly layout and modern living spaces. The contemporary kitchen/diner is the home’s focal point, with double doors to the private rear garden and a utility area plus downstairs cloakroom for everyday convenience. An integral garage with EV charging point and driveway provide practical parking.
The main bedroom benefits from an en suite and dressing area; three further bedrooms give flexible space for children, guests or a home office. The lounge is a comfortable room for family time. The house was built in the 1980s, has filled cavity walls and gas central heating to radiators, and double glazing installed before 2002.
Practical considerations: the plot is modest and the property is average overall in size, so outdoor space is manageable rather than expansive. Some buyers may want to check the age and condition of windows and other fixtures, and to verify planning/building regulation consents for the extension. Council tax is moderate.
This home suits growing families who want good local schools, easy transport links and a modern kitchen with seamless indoor–outdoor flow. The quiet cul‑de‑sac setting, low crime rates and fast broadband make it especially appealing for commuter families and those needing reliable home working space.
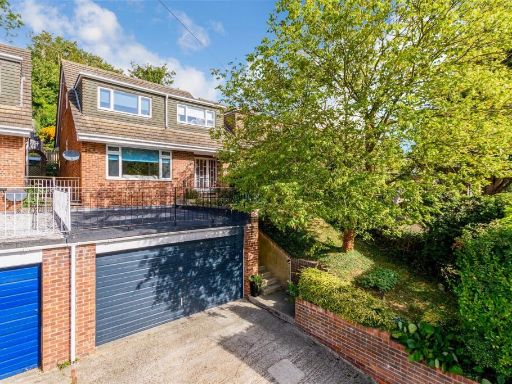 4 bedroom detached house for sale in Princes Avenue, Walderslade, Chatham, Kent, ME5 — £450,000 • 4 bed • 2 bath • 1042 ft²
4 bedroom detached house for sale in Princes Avenue, Walderslade, Chatham, Kent, ME5 — £450,000 • 4 bed • 2 bath • 1042 ft²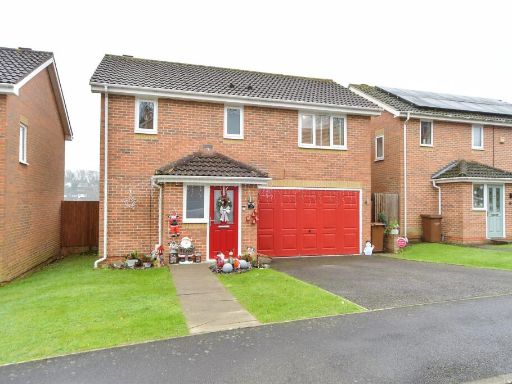 4 bedroom detached house for sale in Peacock Rise, Walderslade, Chatham, Kent, ME5 — £425,000 • 4 bed • 2 bath • 1202 ft²
4 bedroom detached house for sale in Peacock Rise, Walderslade, Chatham, Kent, ME5 — £425,000 • 4 bed • 2 bath • 1202 ft²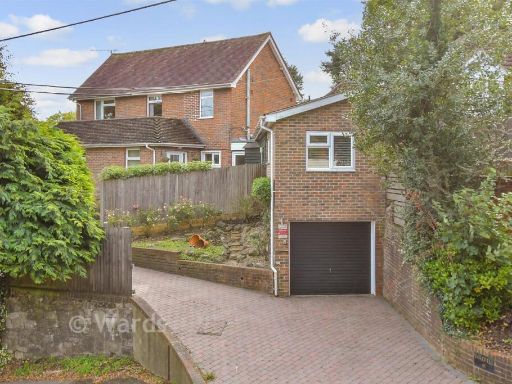 4 bedroom detached house for sale in Robin Hood Lane, Walderslade, Kent, ME5 — £550,000 • 4 bed • 1 bath • 1312 ft²
4 bedroom detached house for sale in Robin Hood Lane, Walderslade, Kent, ME5 — £550,000 • 4 bed • 1 bath • 1312 ft²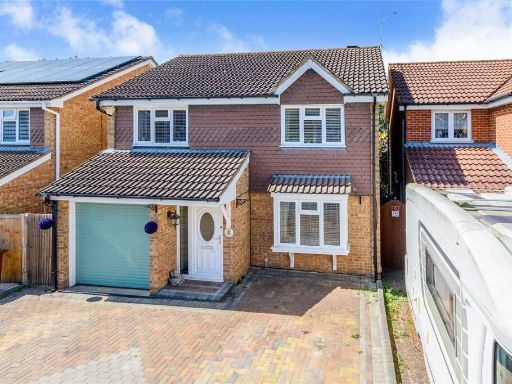 4 bedroom detached house for sale in Bracken Lea, Chatham, Kent, ME5 — £450,000 • 4 bed • 2 bath • 1088 ft²
4 bedroom detached house for sale in Bracken Lea, Chatham, Kent, ME5 — £450,000 • 4 bed • 2 bath • 1088 ft²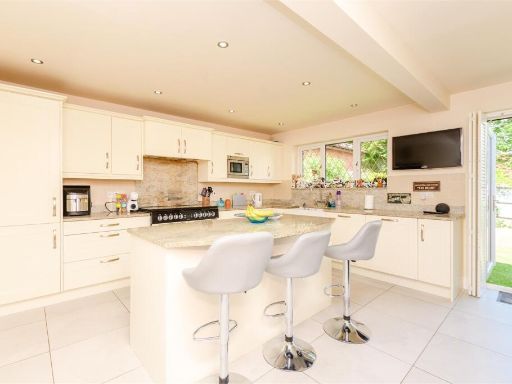 4 bedroom detached house for sale in Woodlands, Walderslade, Chatham, Kent, ME5 — £750,000 • 4 bed • 3 bath • 1228 ft²
4 bedroom detached house for sale in Woodlands, Walderslade, Chatham, Kent, ME5 — £750,000 • 4 bed • 3 bath • 1228 ft²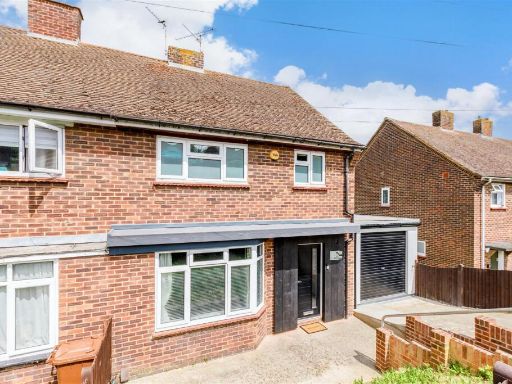 3 bedroom semi-detached house for sale in Eden Avenue, Chatham, Kent, ME5 — £375,000 • 3 bed • 1 bath • 829 ft²
3 bedroom semi-detached house for sale in Eden Avenue, Chatham, Kent, ME5 — £375,000 • 3 bed • 1 bath • 829 ft²







































