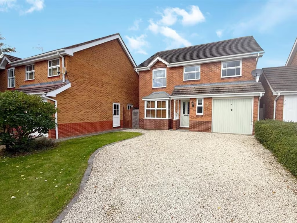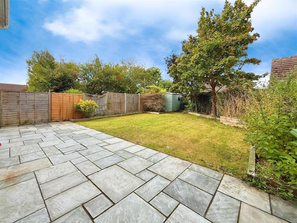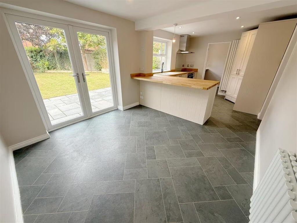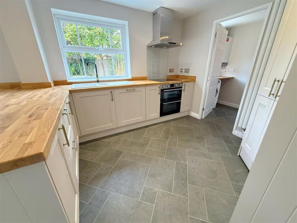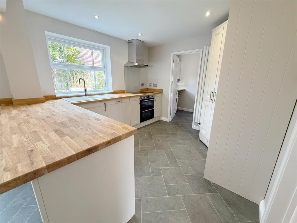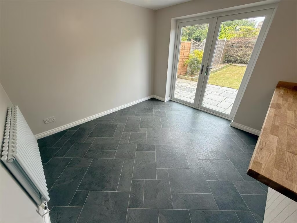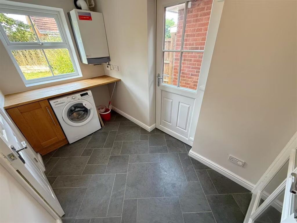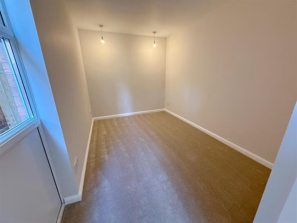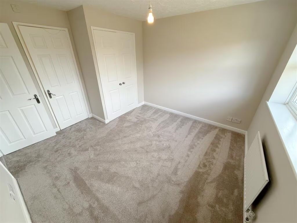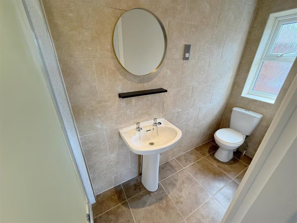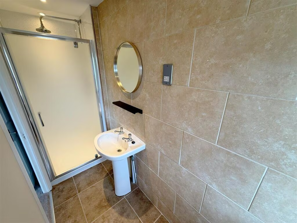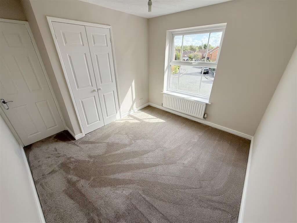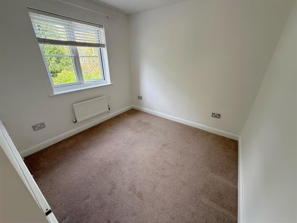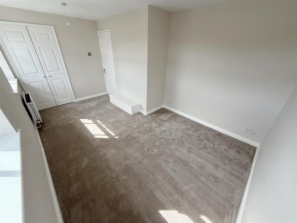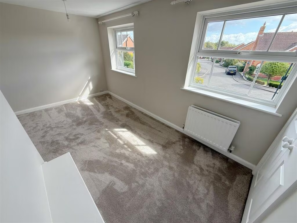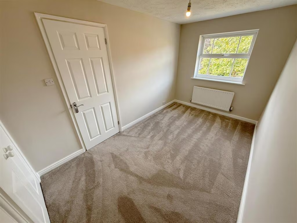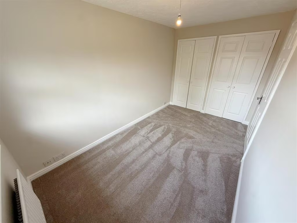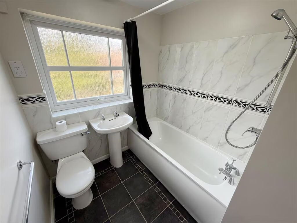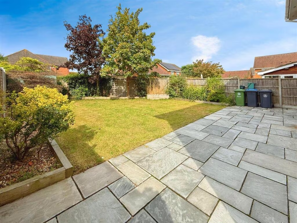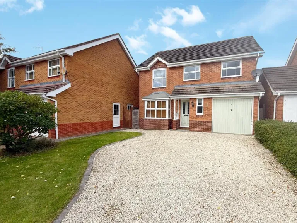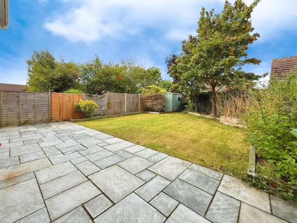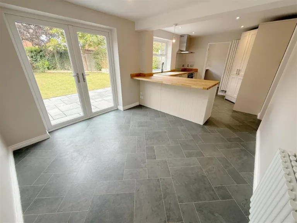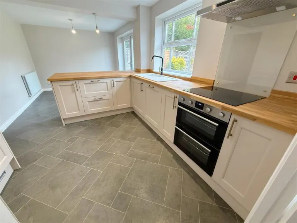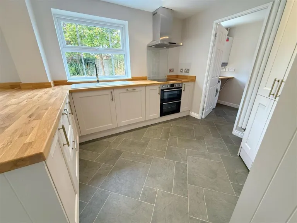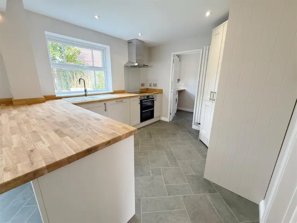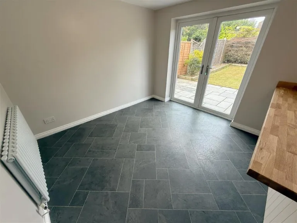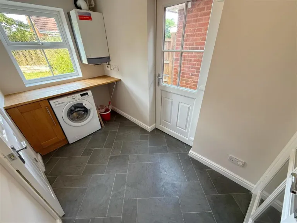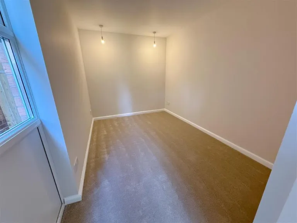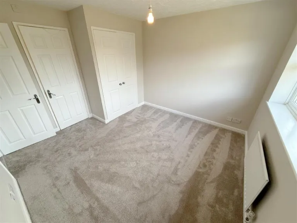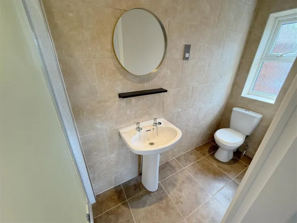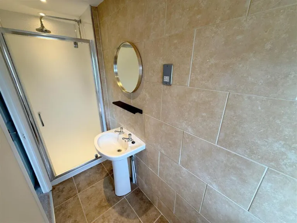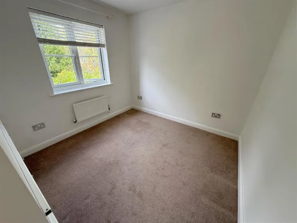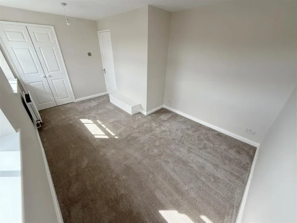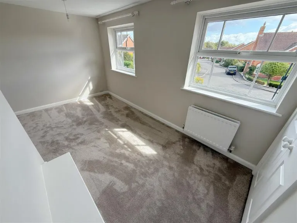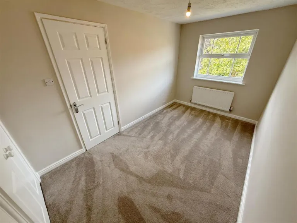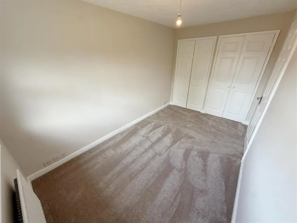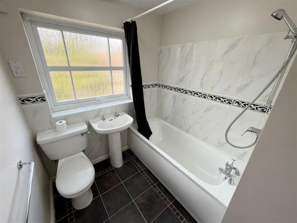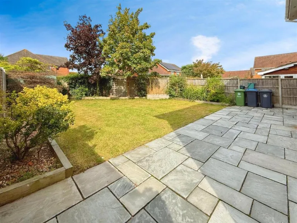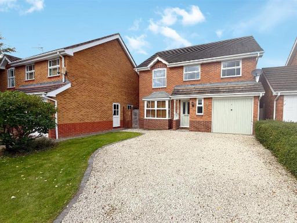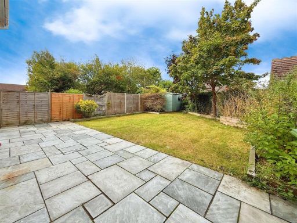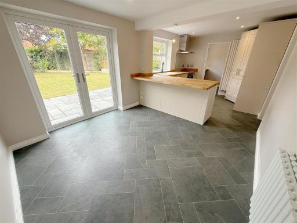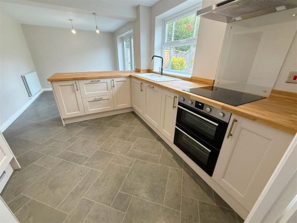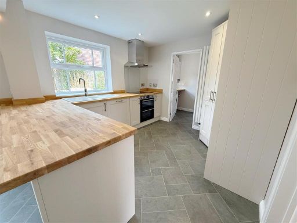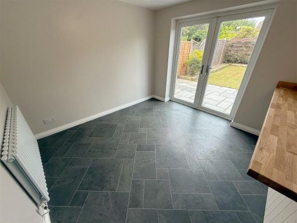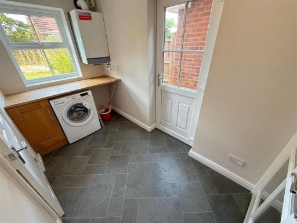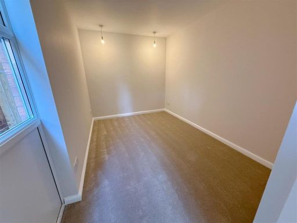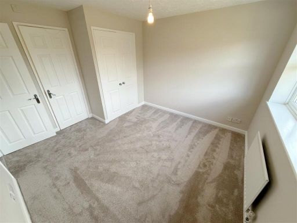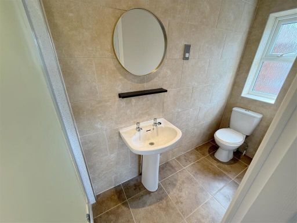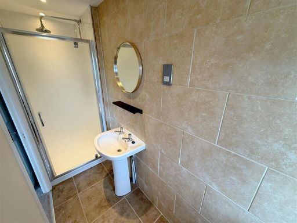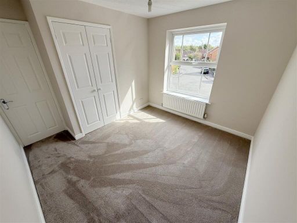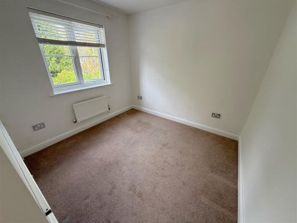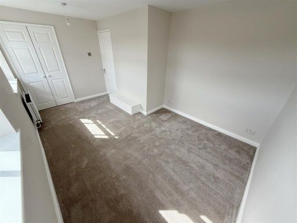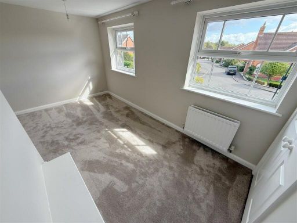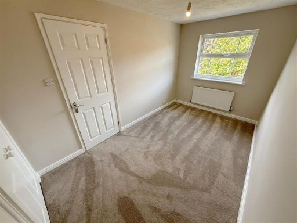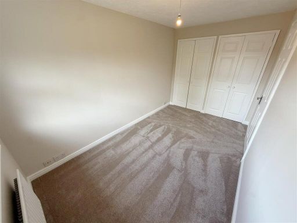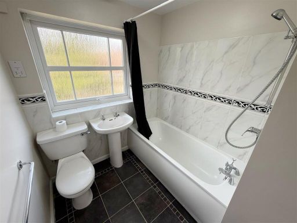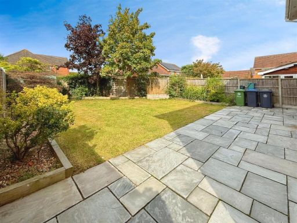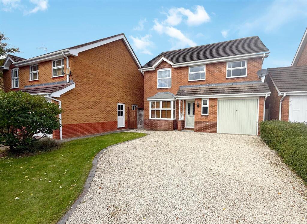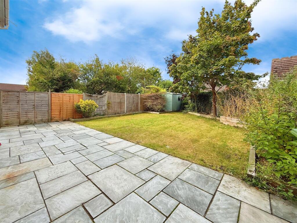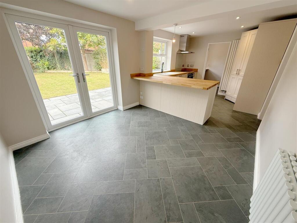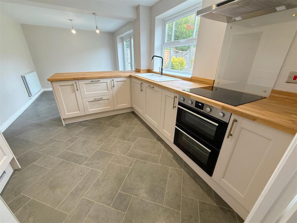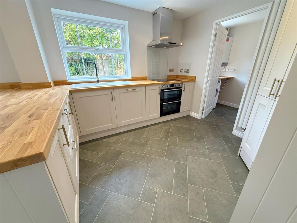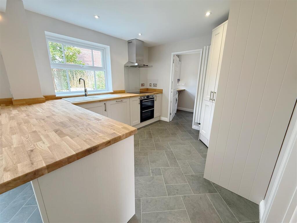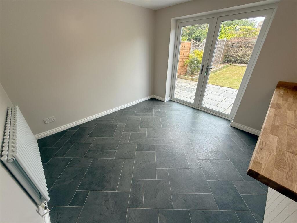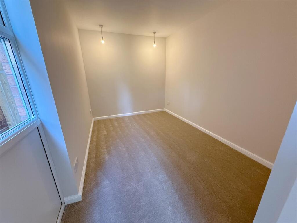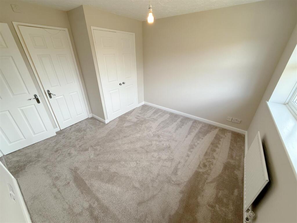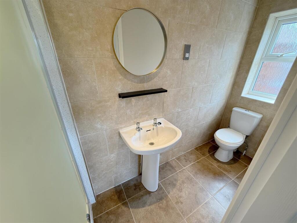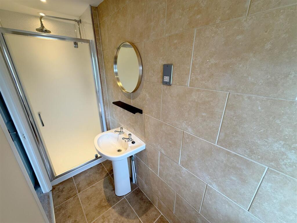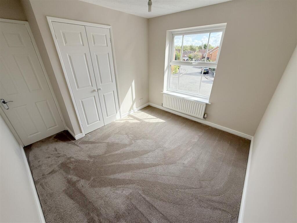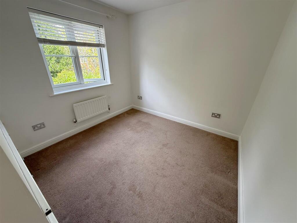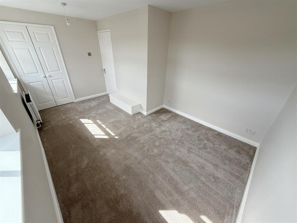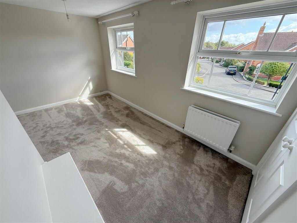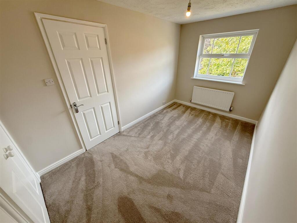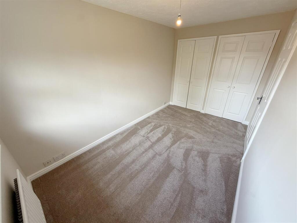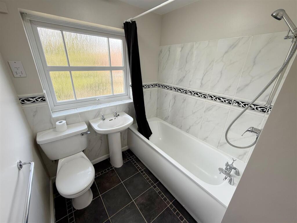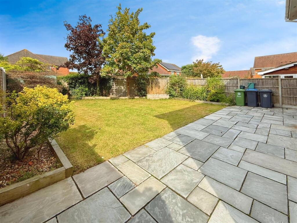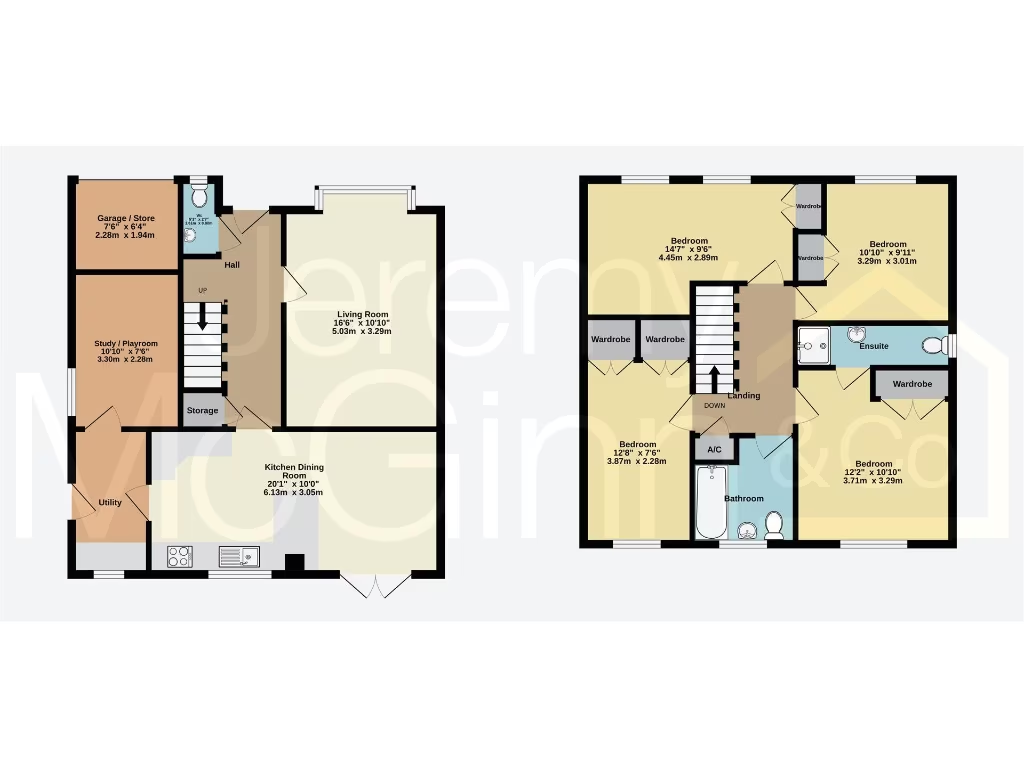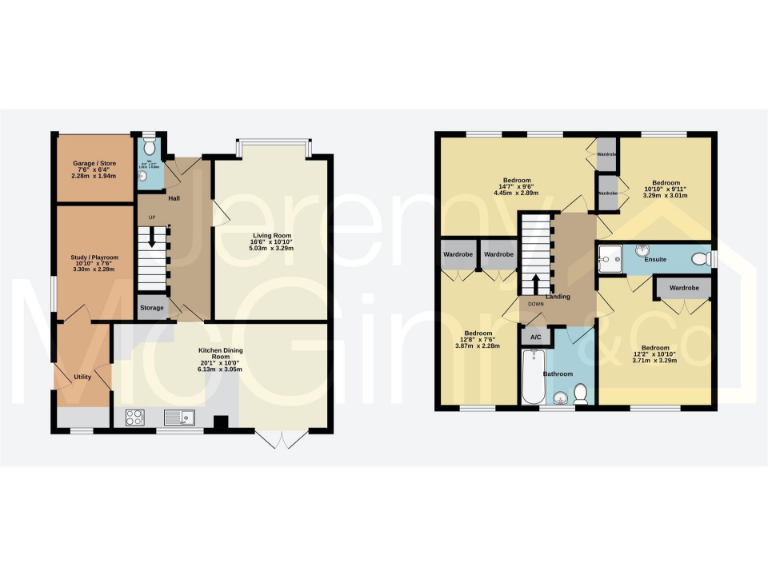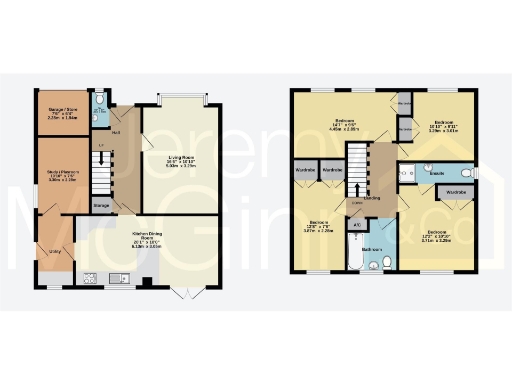Summary - 9 PLOVER CLOSE STRATFORD-UPON-AVON CV37 9EN
4 bed 2 bath Detached
Turn-key four-bedroom detached home in a quiet Stratford cul-de-sac, walking distance to schools and station.
Top-to-bottom renovation — new kitchen, bathrooms, flooring and carpets
Four double bedrooms; main bedroom with ensuite and fitted wardrobes
Bay-front living room plus large open-plan kitchen/diner with appliances
Former garage partly converted to study/playroom (reduced garage space)
Private enclosed rear garden with generous patio and lawn
Gravel driveway providing off-street parking for 2–3 cars
Chain free and move-in ready, approx 1,561 sq ft
Council tax band above average — ongoing running cost to note
A spacious four-bedroom detached house on a quiet cul-de-sac in the north of Stratford-upon-Avon, freshly renovated and offered chain-free. The house extends to about 1,561 sq ft and has been refurbished top-to-bottom: new kitchen with appliances, new flooring and carpets, and modern bathrooms, so it’s essentially move-in ready for a family seeking convenience and contemporary space.
Ground floor living is arranged around a bay-fronted living room and a large open-plan kitchen/dining area with integrated appliances, plus a separate utility room. The former garage has been partly converted to create a useful study/playroom, adding flexible space for home working or children’s activities. The layout suits families who need both communal and quiet zones.
Upstairs are four double bedrooms, each with fitted wardrobes; the main bedroom benefits from an ensuite. The private, enclosed rear garden combines a generous patio and lawn, suitable for outdoor family life and safe play. Off-street gravel parking for 2–3 cars serves the house, and the property is within walking distance of local schools, the train station and shops.
Notable practical points: the property was built 1983–1990 and benefits from gas central heating and uPVC double glazing installed post-2002. The integral garage has been partly converted, so secure single garage space is reduced. Council tax is above average for the area. Overall, this is a modern, well-presented family house in a very affluent neighbourhood, with minimal immediate work required but with limited garage capacity to consider.
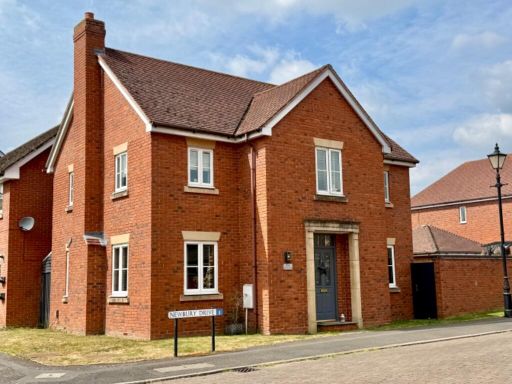 4 bedroom detached house for sale in Newbury Drive, Stratford-Upon-Avon, Warwickshire, CV37 — £624,250 • 4 bed • 2 bath • 1289 ft²
4 bedroom detached house for sale in Newbury Drive, Stratford-Upon-Avon, Warwickshire, CV37 — £624,250 • 4 bed • 2 bath • 1289 ft²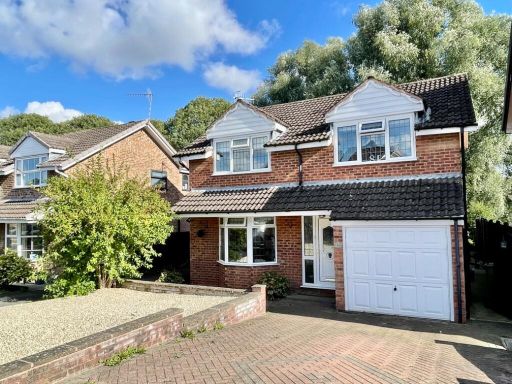 4 bedroom detached house for sale in Heather Close, Stratford-Upon-Avon, Warwickshire, CV37 — £392,000 • 4 bed • 1 bath • 919 ft²
4 bedroom detached house for sale in Heather Close, Stratford-Upon-Avon, Warwickshire, CV37 — £392,000 • 4 bed • 1 bath • 919 ft²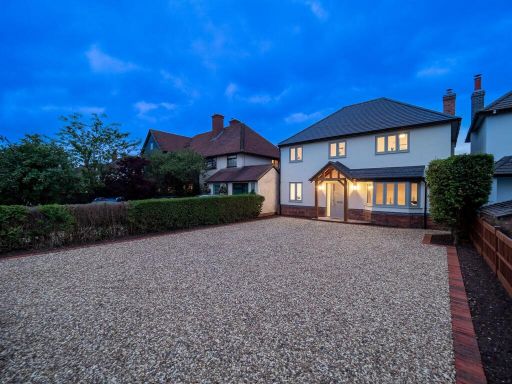 4 bedroom detached house for sale in Luddington Road, Stratford-Upon-Avon, CV37 — £950,000 • 4 bed • 3 bath • 1992 ft²
4 bedroom detached house for sale in Luddington Road, Stratford-Upon-Avon, CV37 — £950,000 • 4 bed • 3 bath • 1992 ft²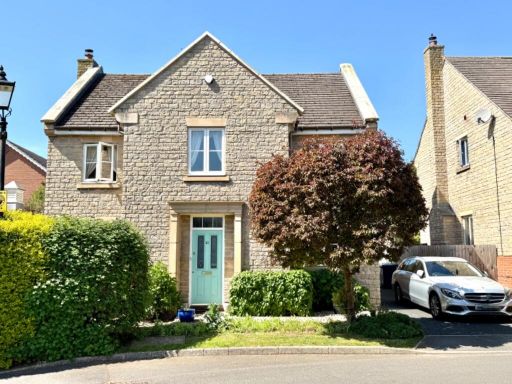 4 bedroom detached house for sale in Wetherby Way, Stratford-Upon-Avon, Warwickshire, CV37 — £625,000 • 4 bed • 2 bath • 1289 ft²
4 bedroom detached house for sale in Wetherby Way, Stratford-Upon-Avon, Warwickshire, CV37 — £625,000 • 4 bed • 2 bath • 1289 ft²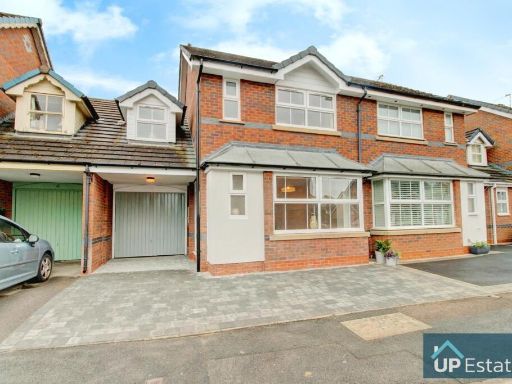 3 bedroom terraced house for sale in Ascot Close, Stratford-Upon-Avon, CV37 — £390,000 • 3 bed • 2 bath • 1075 ft²
3 bedroom terraced house for sale in Ascot Close, Stratford-Upon-Avon, CV37 — £390,000 • 3 bed • 2 bath • 1075 ft²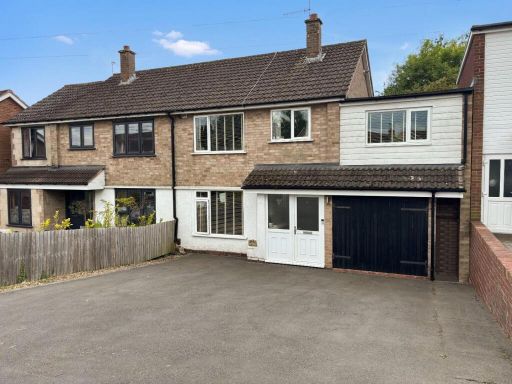 4 bedroom semi-detached house for sale in Shelbourne Road, Stratford-upon-Avon, CV37 — £410,000 • 4 bed • 2 bath • 978 ft²
4 bedroom semi-detached house for sale in Shelbourne Road, Stratford-upon-Avon, CV37 — £410,000 • 4 bed • 2 bath • 978 ft²