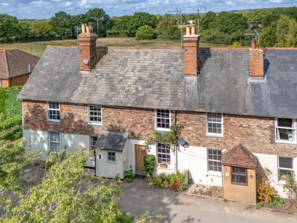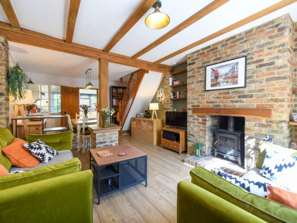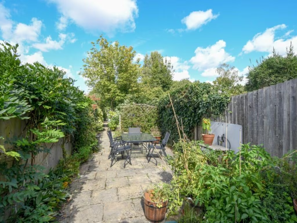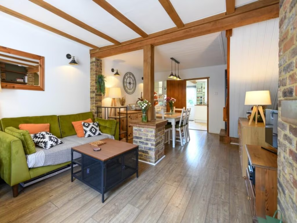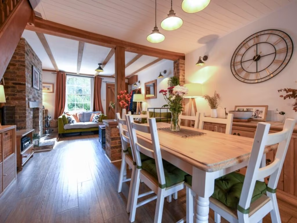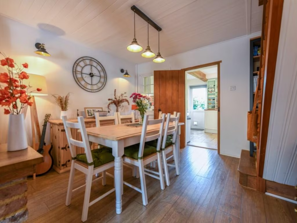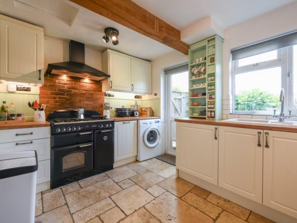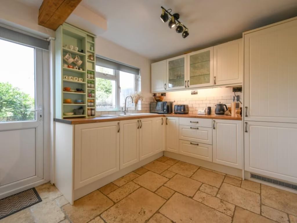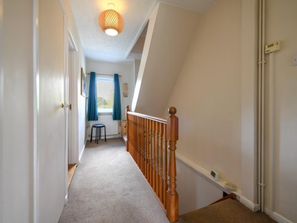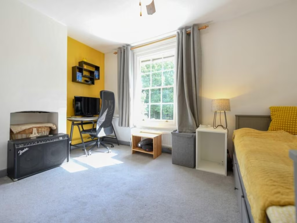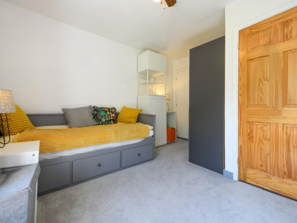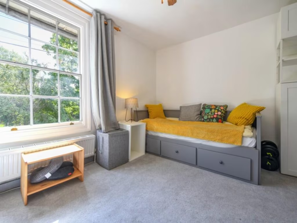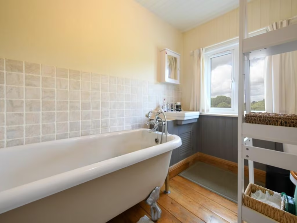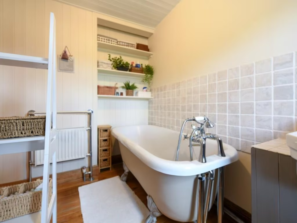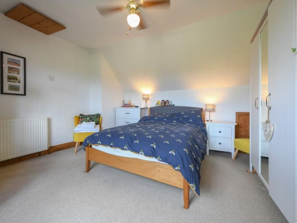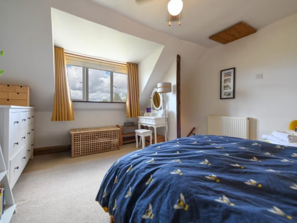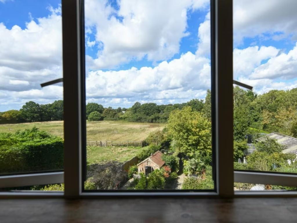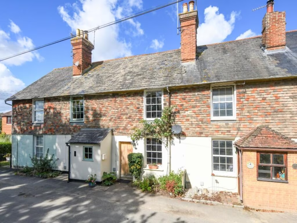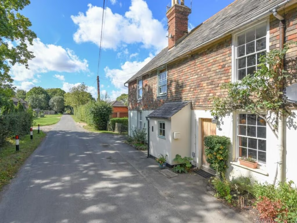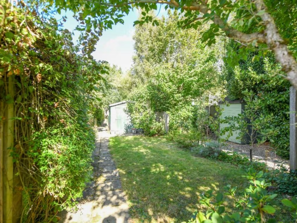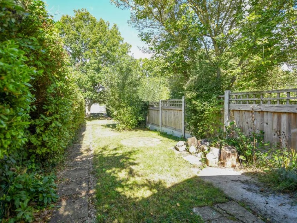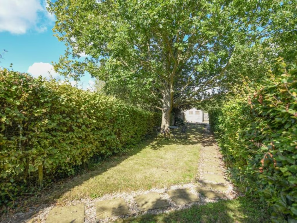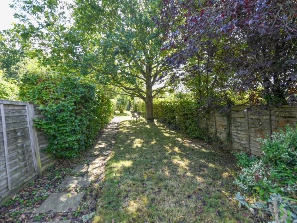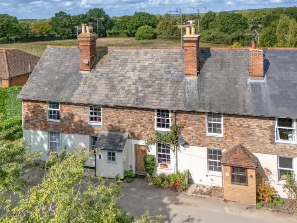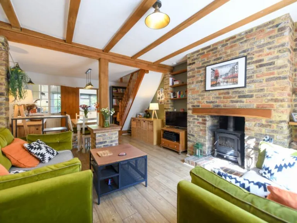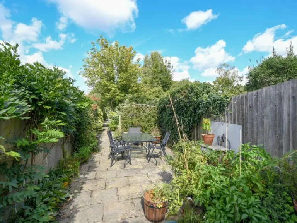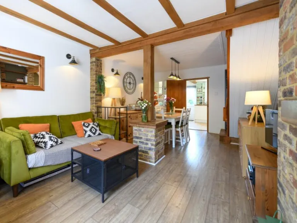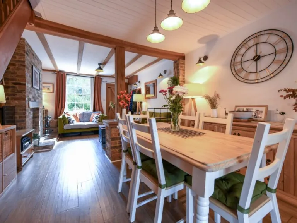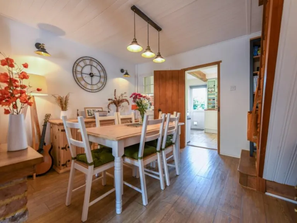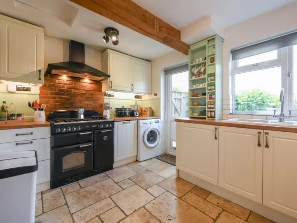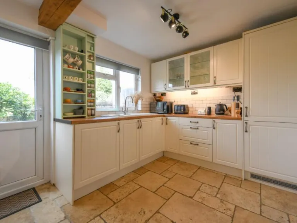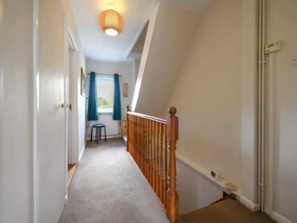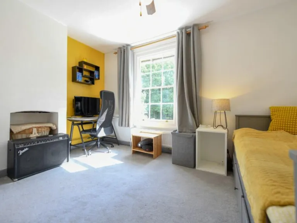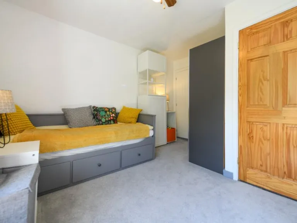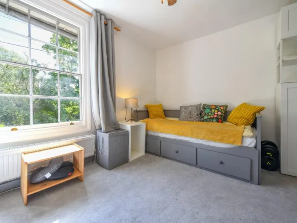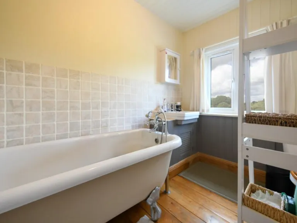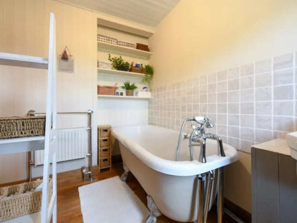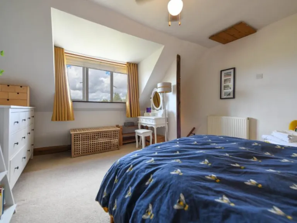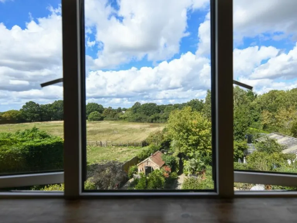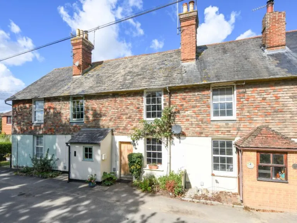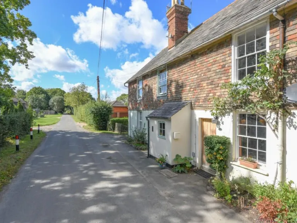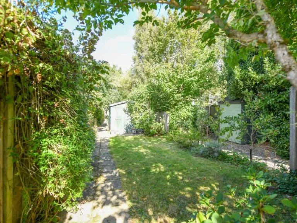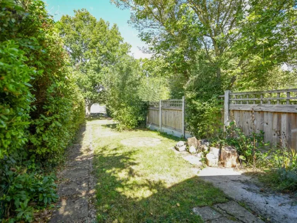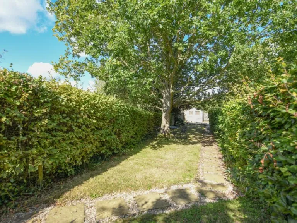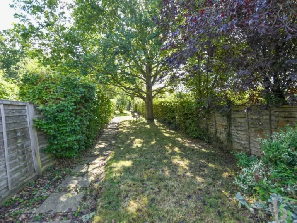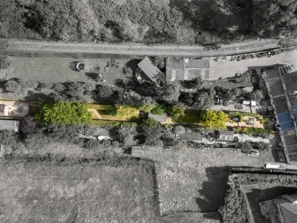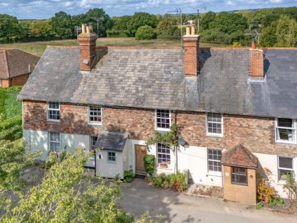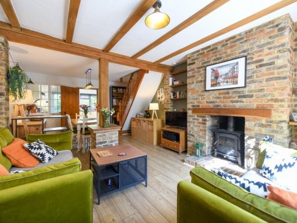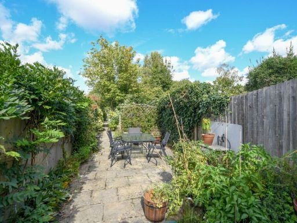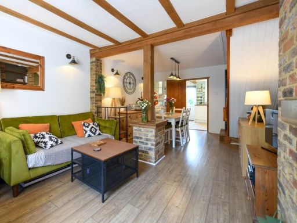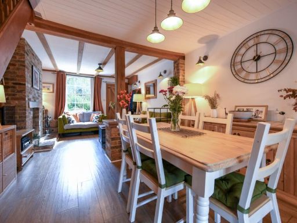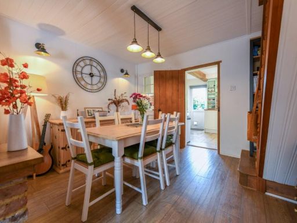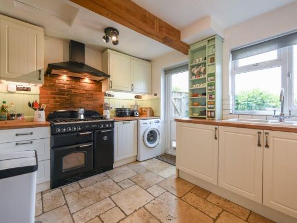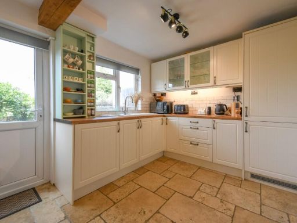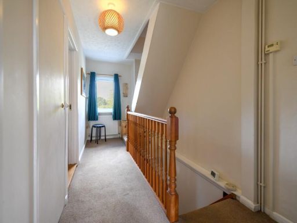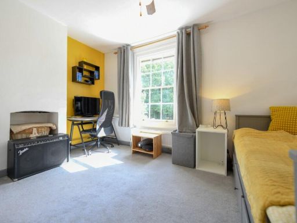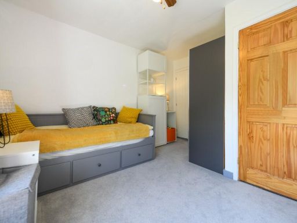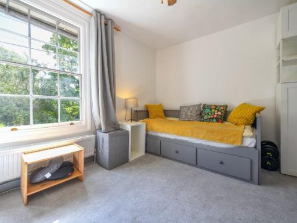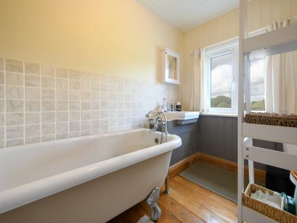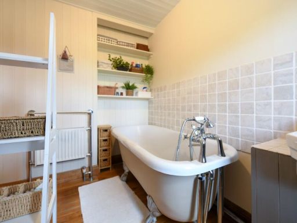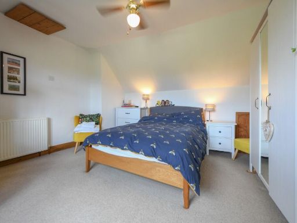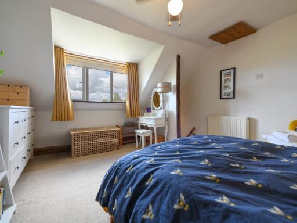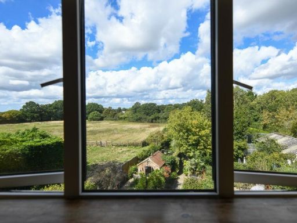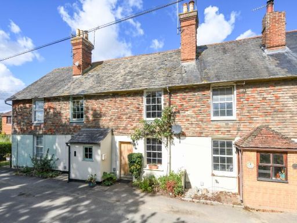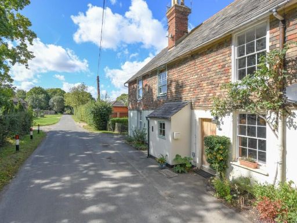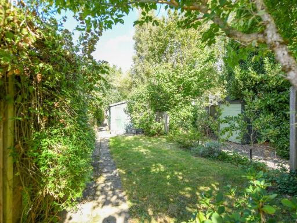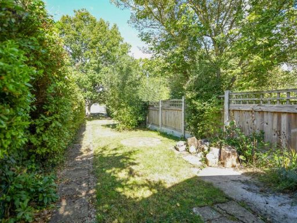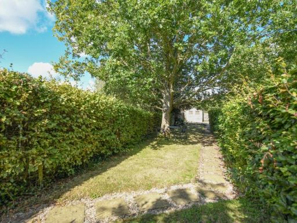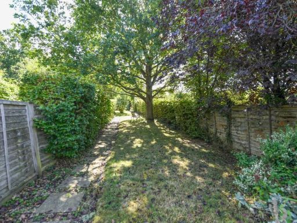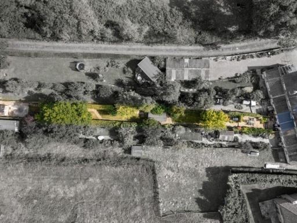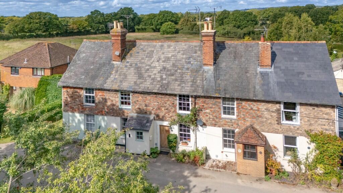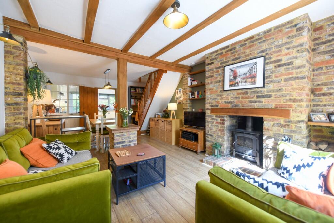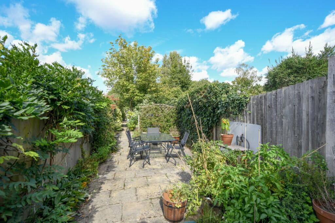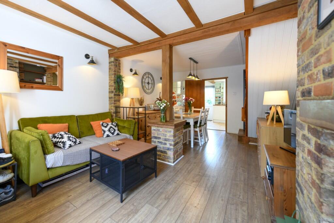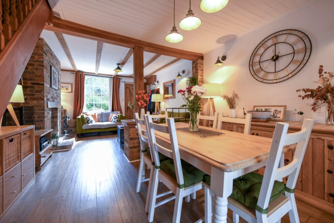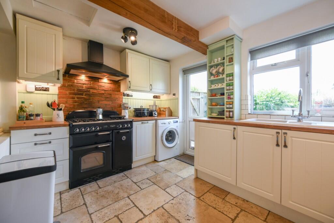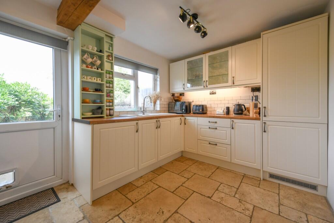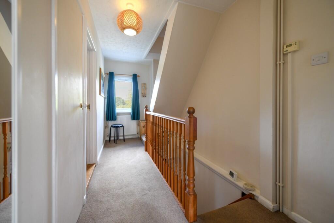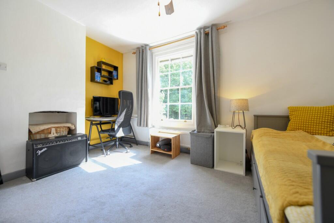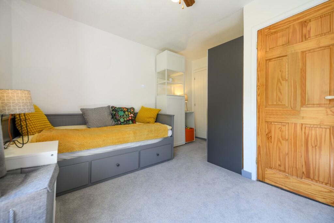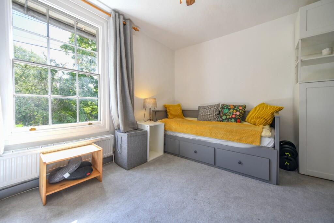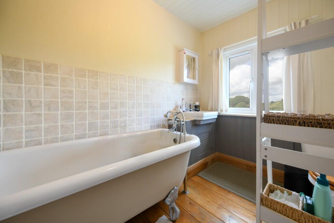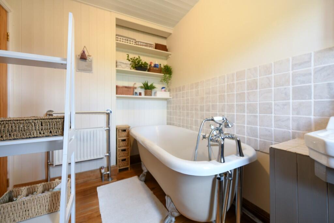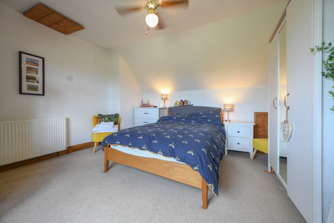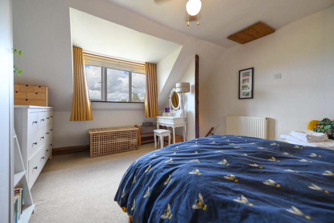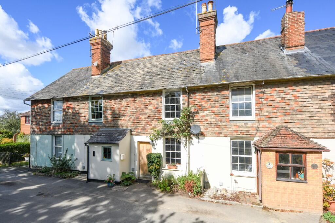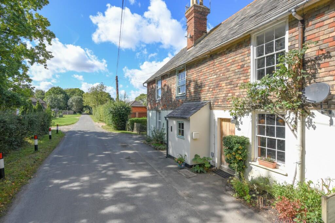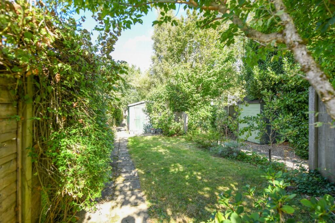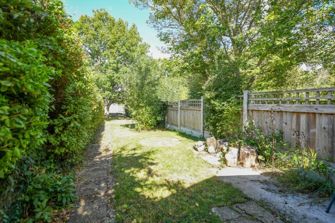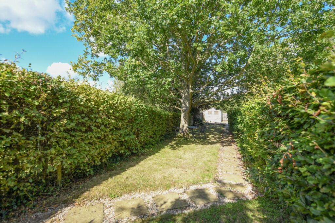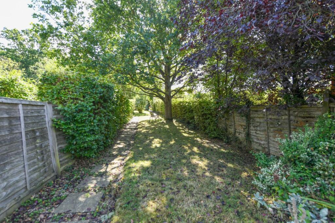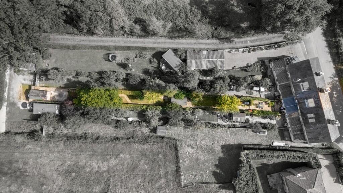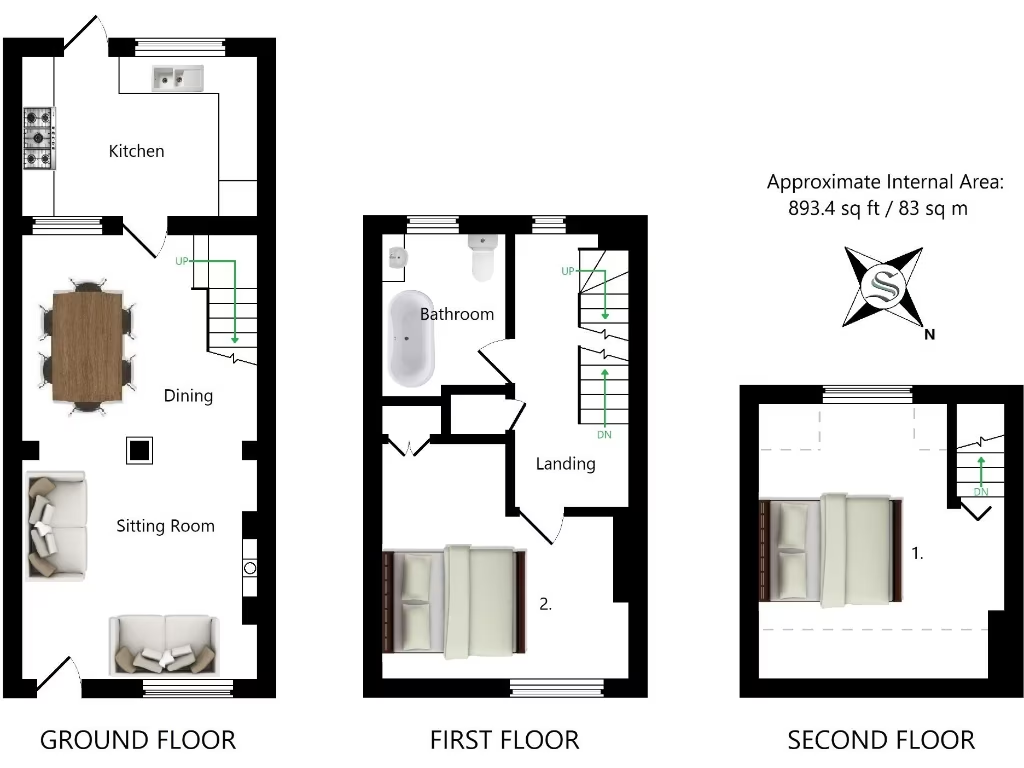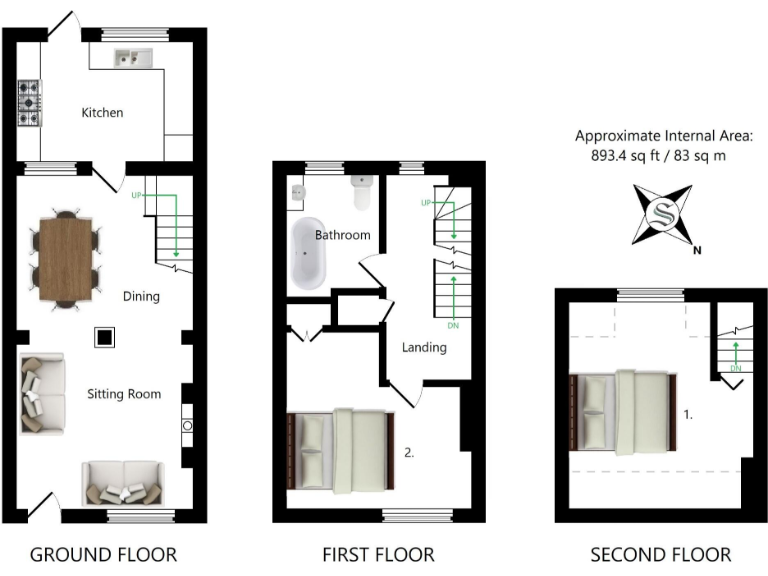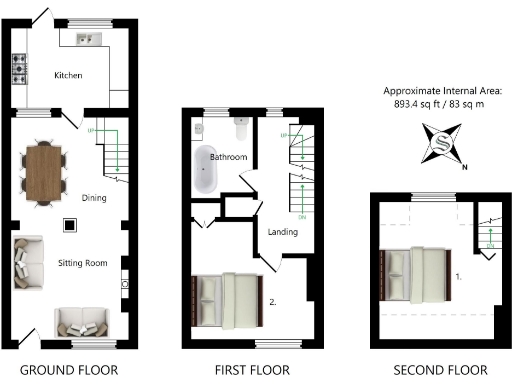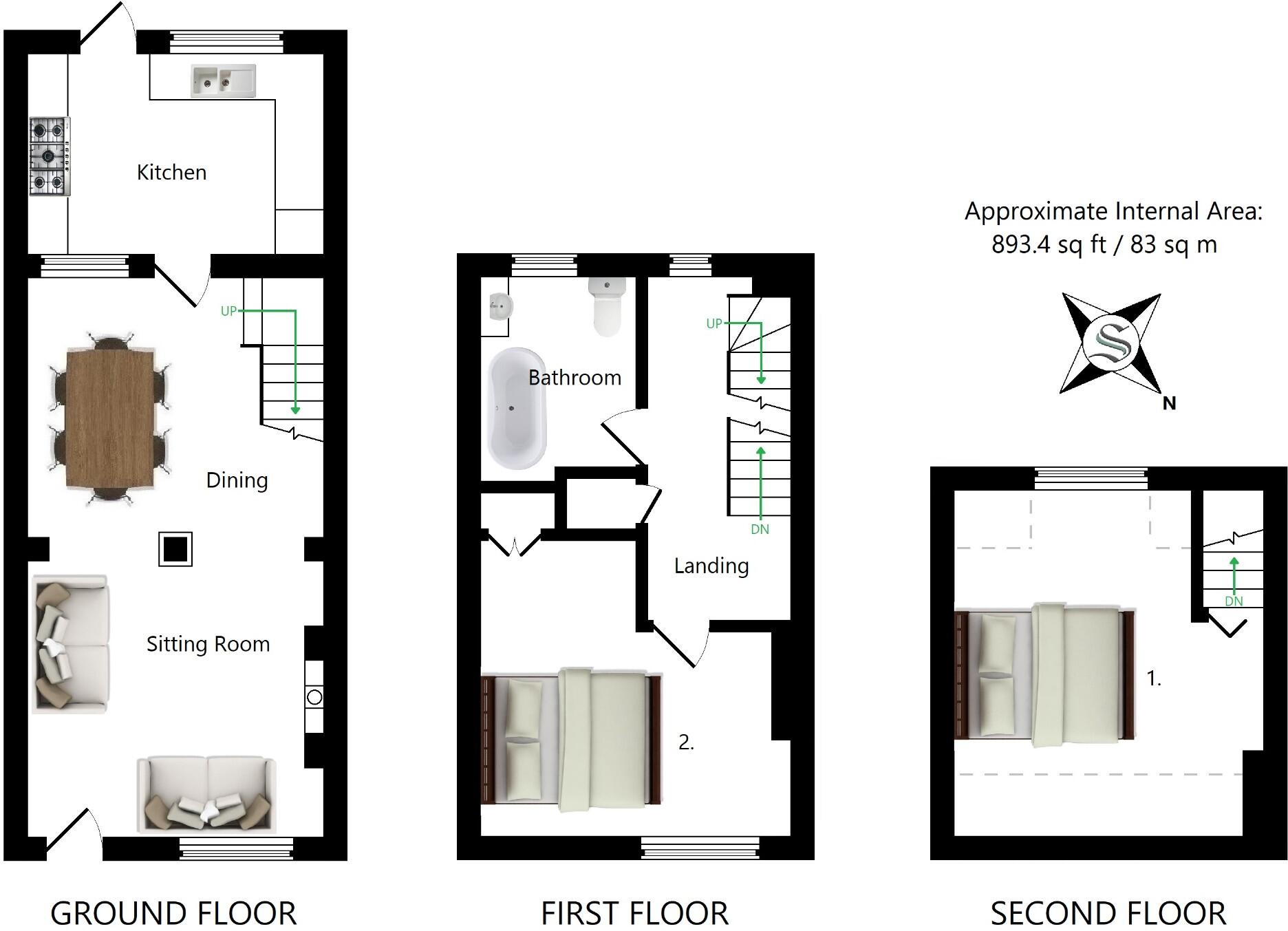Summary - MUNDAY BOIS COTTAGES 3 GREEN HILL LANE EGERTON ASHFORD TN27 9EY
2 bed 1 bath Terraced
Charming two-bedroom Victorian cottage with a 230' garden and parking potential.
Victorian cottage with exposed beams and brick fireplace woodburner
Large rear garden approx. 230' (70.1m) with patio and hardstanding
Two double bedrooms; large second-floor principal with countryside views
Fitted kitchen with range cooker and integrated appliances
Off-street parking accessed via shared driveway; potential garage site
Oil-fired central heating; fuel cost and future servicing to consider
Timber-frame construction assumed uninsulated; double glazing pre-2002
Shared cesspit drainage and derelict timber garage requiring attention
This attractively presented Victorian cottage offers characterful living in a quiet country lane just outside Egerton. Original features — sash windows, exposed beams and an exposed brick fireplace with woodburner — combine with sympathetic modern updates such as an engineered oak floor, fitted kitchen and integrated appliances to create a cosy, usable home across three floors.
The standout asset is the extraordinary rear garden extending over 230' (70.1m), mostly lawn with mature borders, a flagstone patio and concrete hardstanding with vehicular access — ideal for a substantial replacement garage or secure parking. Two double bedrooms occupy the upper floors, including a large second-floor principal bedroom with countryside views; the first-floor bathroom has a roll-top bath that suits the cottage character.
Practical points to note: heating is by oil-fired boiler to radiators, and the property uses a shared cesspit for drainage. The house is timber-framed as built and is assumed to have no insulation in the original wall construction; double glazing was installed before 2002. There is a derelict timber garage on site that will need replacement or removal if a garage is required.
This home will suit buyers seeking period character and generous outdoor space in an affluent, rural setting — families, downsizers and those wanting a countryside retreat. It offers immediate comfort with scope to improve energy efficiency and to add value by replacing the garage or upgrading insulation and heating.
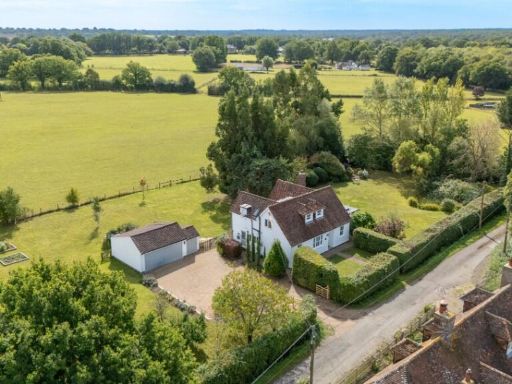 5 bedroom detached house for sale in Kingsland Lane, Egerton, TN27 — £895,000 • 5 bed • 3 bath • 1755 ft²
5 bedroom detached house for sale in Kingsland Lane, Egerton, TN27 — £895,000 • 5 bed • 3 bath • 1755 ft²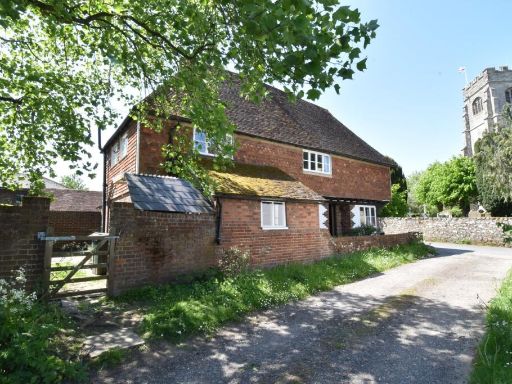 4 bedroom end of terrace house for sale in The Street, Egerton, Ashford, TN27 — £525,000 • 4 bed • 2 bath • 1451 ft²
4 bedroom end of terrace house for sale in The Street, Egerton, Ashford, TN27 — £525,000 • 4 bed • 2 bath • 1451 ft²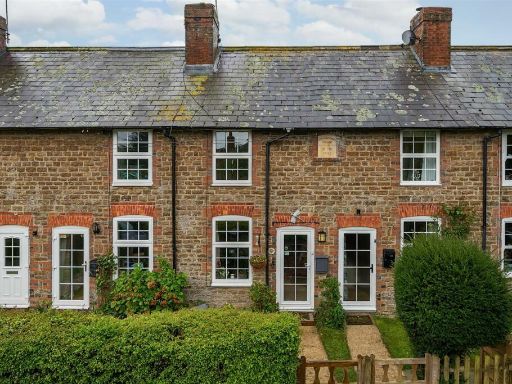 2 bedroom terraced house for sale in Stonestile Road, Headcorn, Ashford, TN27 — £300,000 • 2 bed • 1 bath • 657 ft²
2 bedroom terraced house for sale in Stonestile Road, Headcorn, Ashford, TN27 — £300,000 • 2 bed • 1 bath • 657 ft²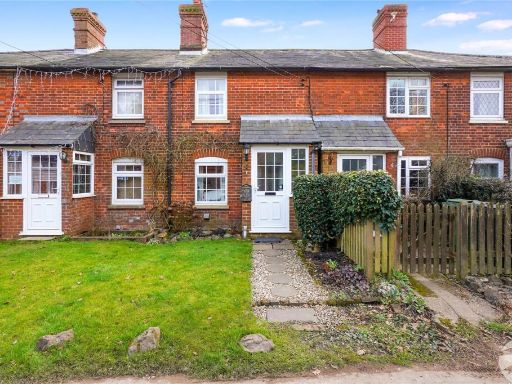 2 bedroom terraced house for sale in Windmill Hill, Harrietsham, Maidstone, Kent, ME17 — £325,000 • 2 bed • 1 bath • 865 ft²
2 bedroom terraced house for sale in Windmill Hill, Harrietsham, Maidstone, Kent, ME17 — £325,000 • 2 bed • 1 bath • 865 ft²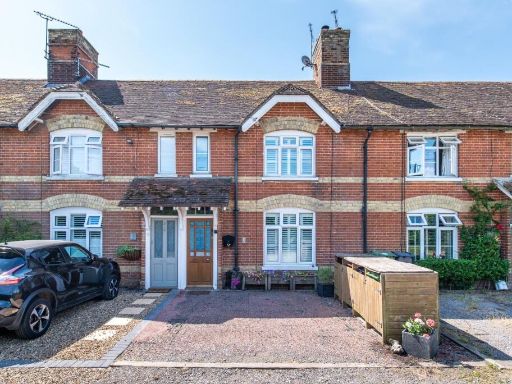 2 bedroom terraced house for sale in Hermitage Lane, Boughton Monchelsea, ME17 — £350,000 • 2 bed • 1 bath • 814 ft²
2 bedroom terraced house for sale in Hermitage Lane, Boughton Monchelsea, ME17 — £350,000 • 2 bed • 1 bath • 814 ft²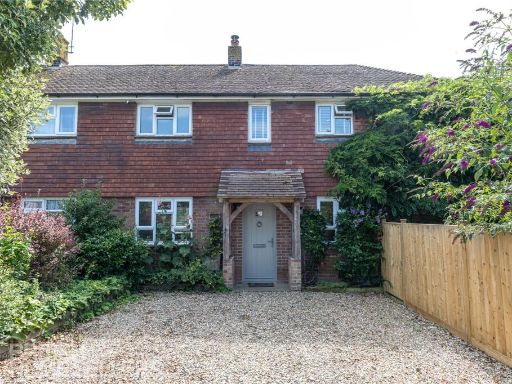 3 bedroom semi-detached house for sale in New Road, Egerton, Ashford, Kent, TN27 — £475,000 • 3 bed • 2 bath • 1113 ft²
3 bedroom semi-detached house for sale in New Road, Egerton, Ashford, Kent, TN27 — £475,000 • 3 bed • 2 bath • 1113 ft²