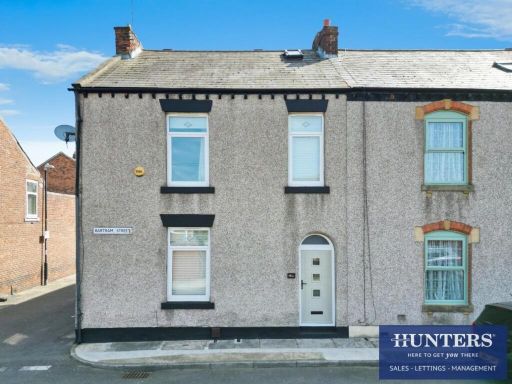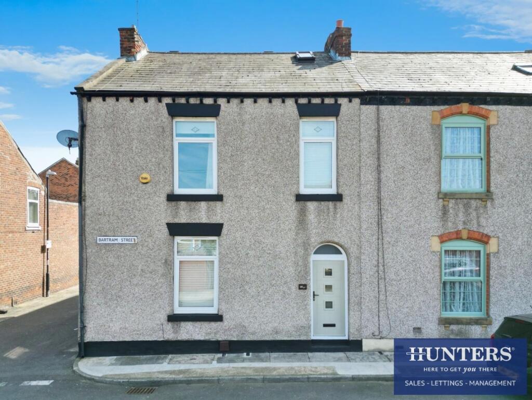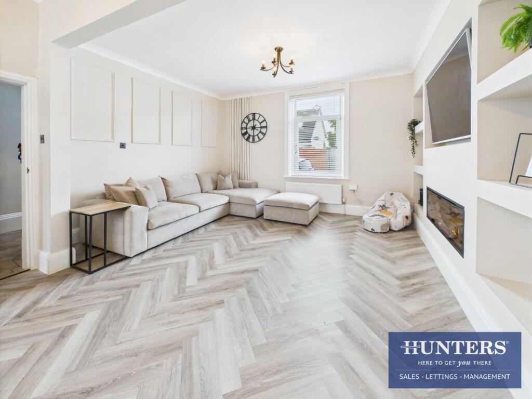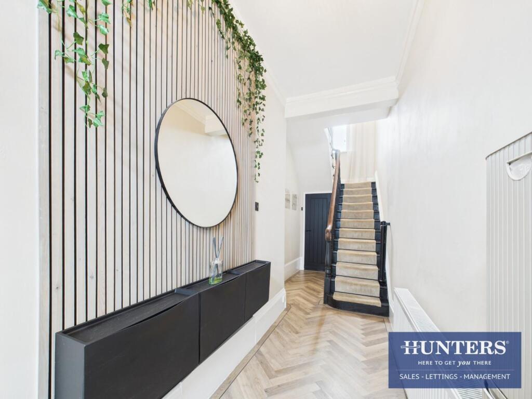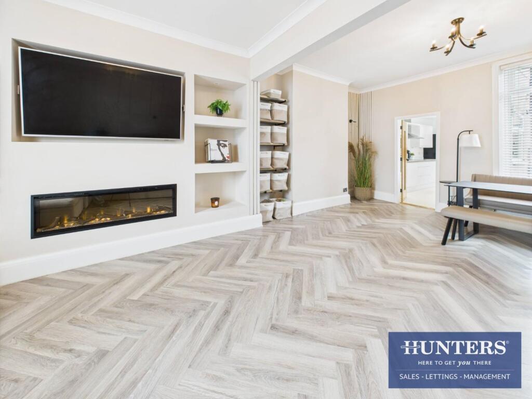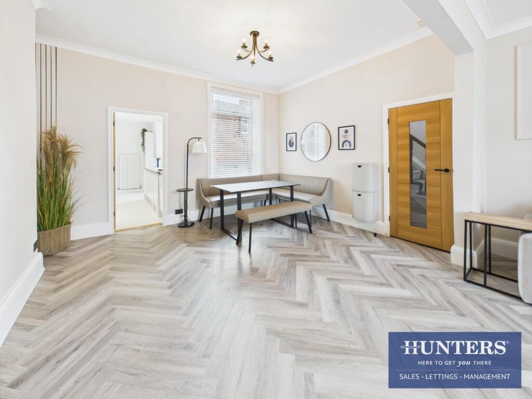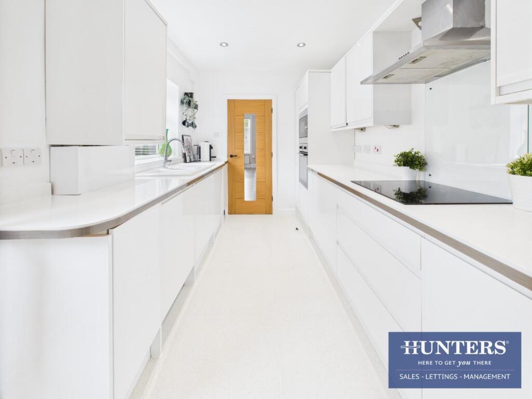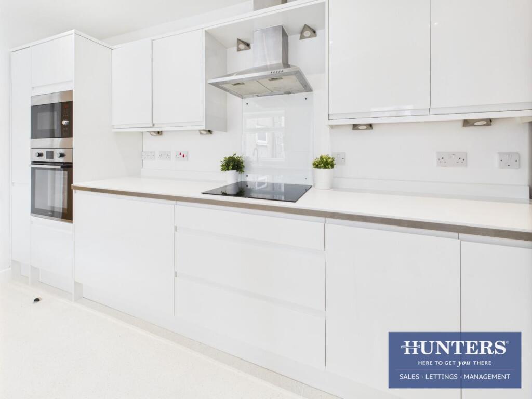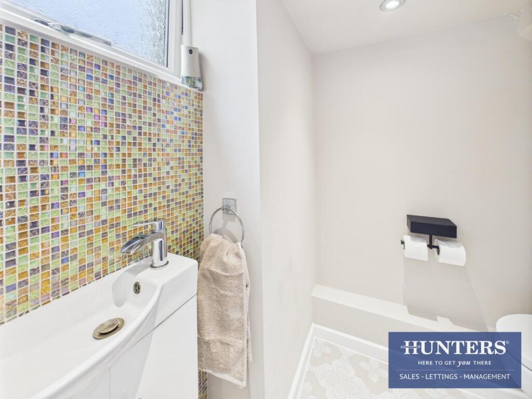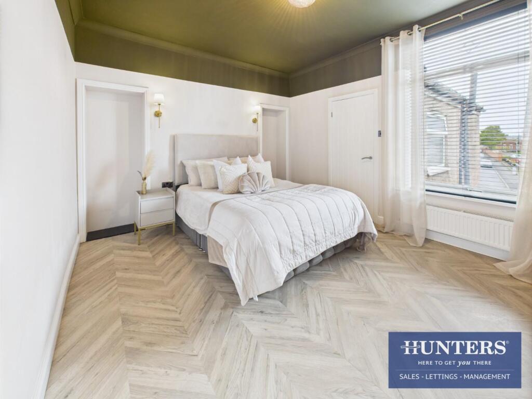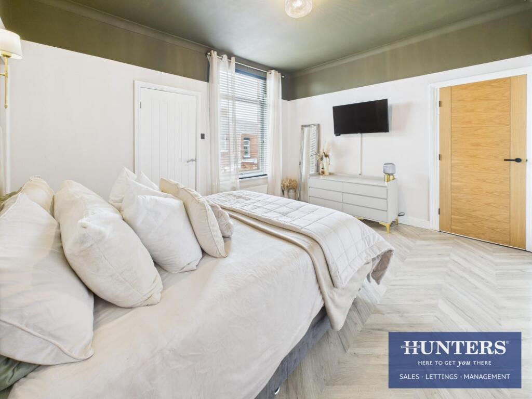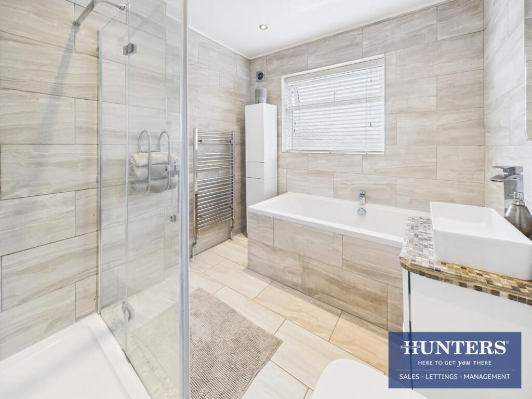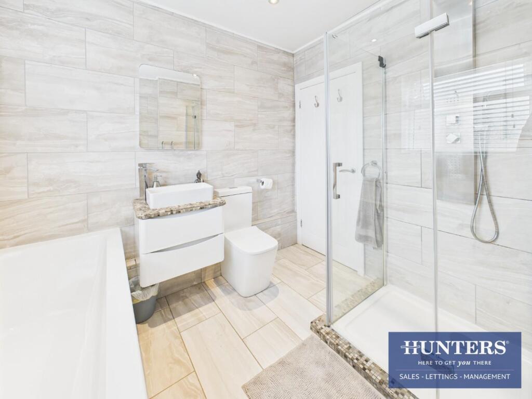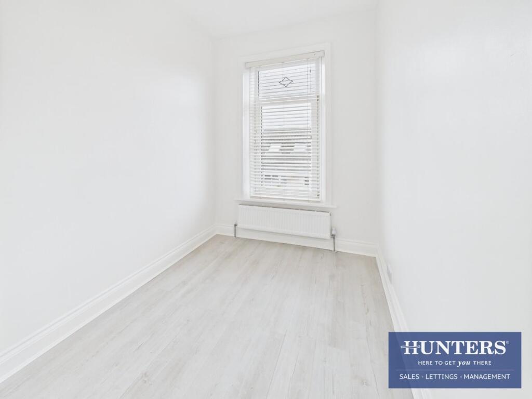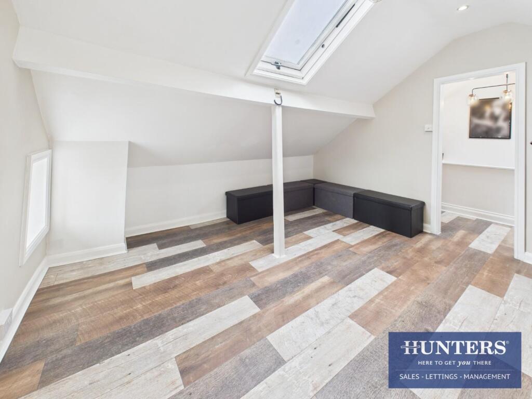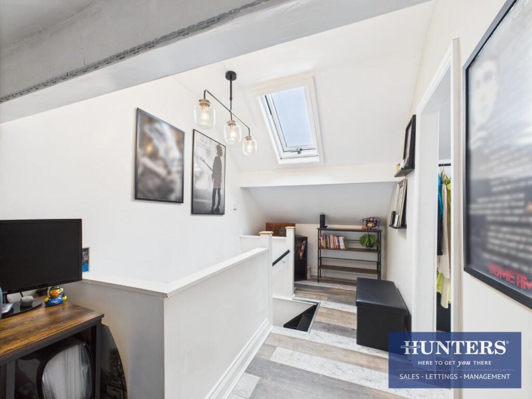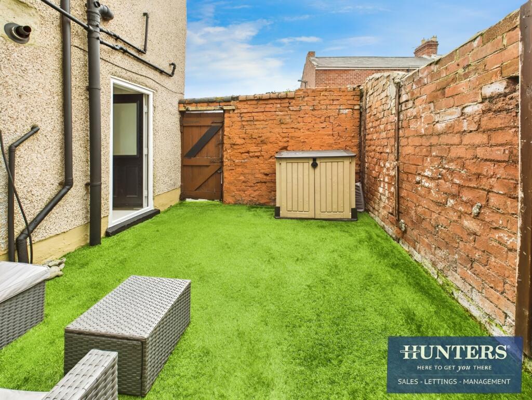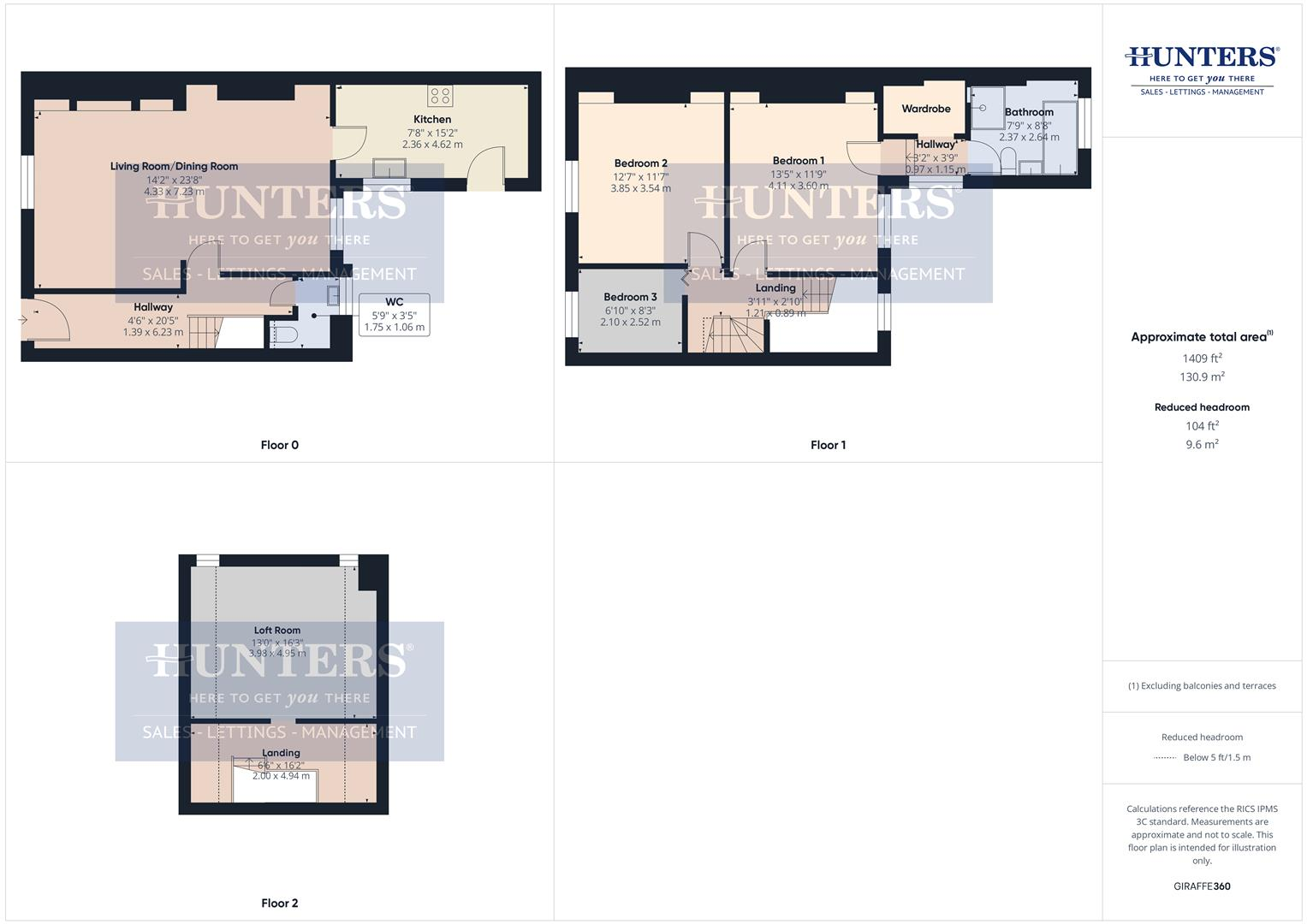- Approximately 1,409 sq ft across three storeys
- Large open-plan living/dining room with herringbone flooring
- Loft room offers extra bedroom, study, or storage potential
- Fitted kitchen opening to small rear yard, no garage
- Freehold tenure; council tax band B (cheap)
- High local crime rates and area shows deprivation
- Small plot; house faces directly onto pavement
- Good public transport links and several well-rated schools nearby
This Victorian end-of-terrace offers generous space across three storeys and approximately 1,409 sq ft, making it an uncommon, larger terrace in the area. The living/dining room is bright with modern finishes and herringbone-style flooring, while a loft room provides flexible extra accommodation or storage.
The property is freehold with a practical fitted kitchen opening to a small rear yard, downstairs WC and a sizeable master bedroom with walk-in wardrobe. Transport links are strong — metro and bus routes are nearby — and several local schools and coastal amenities are within easy reach, which will suit families and commuters.
Buyers should note the small plot and absence of a garage; the house fronts directly onto the pavement. The wider area shows signs of deprivation and crime statistics are high, which may affect resale expectations and insurance costs. While parts of the home are presented well, other areas offer scope for updating or improvement to personalise the property and maximise value.
Overall this is a substantial family-style terrace with loft potential and good transport links. It will appeal to buyers wanting extra space and scope to add value, but those prioritising a garden, off-street parking or a low-crime neighbourhood should factor those limitations into their decision.


































