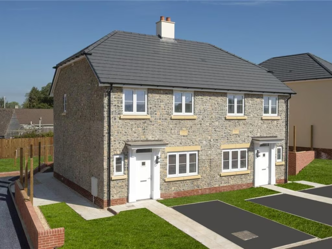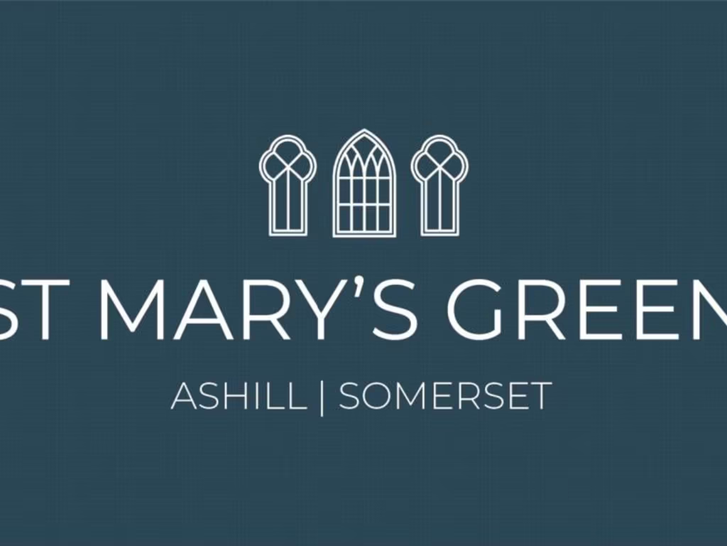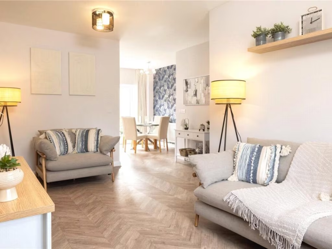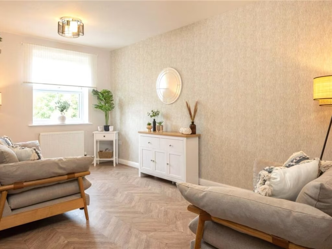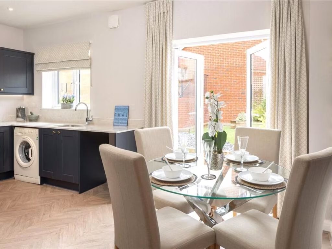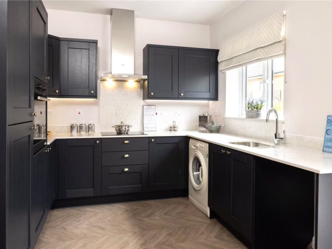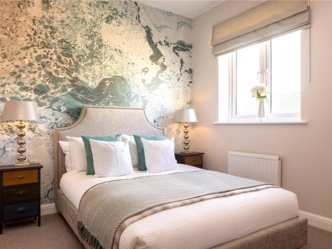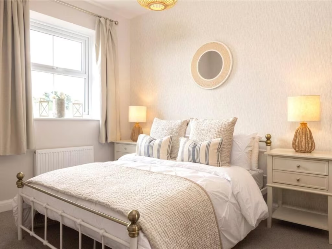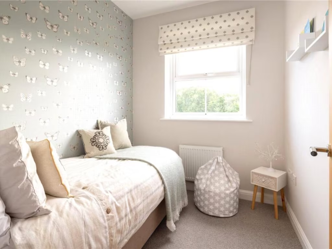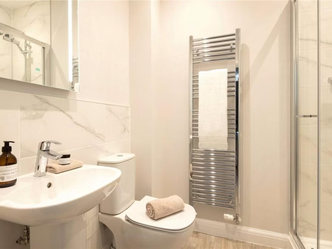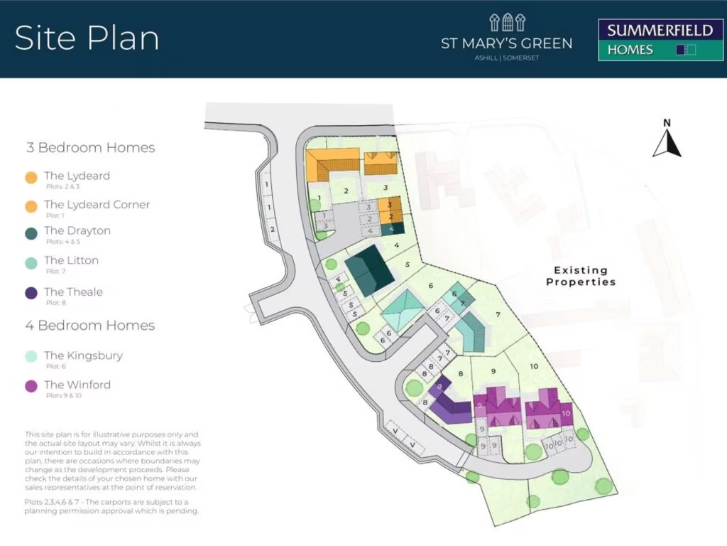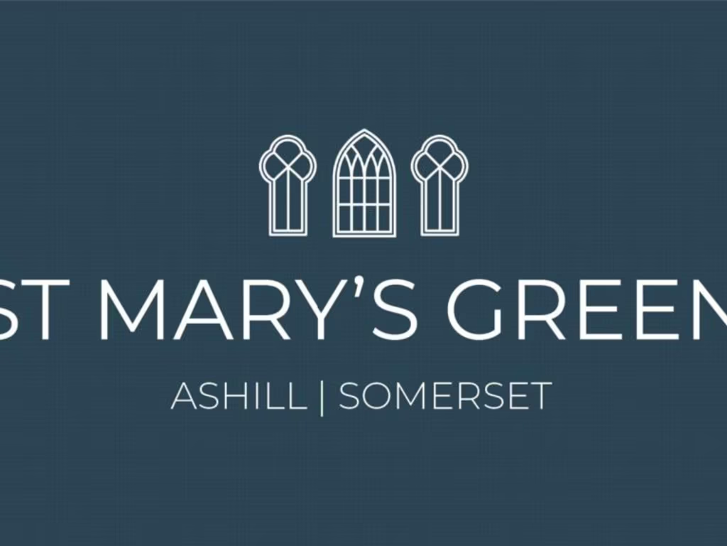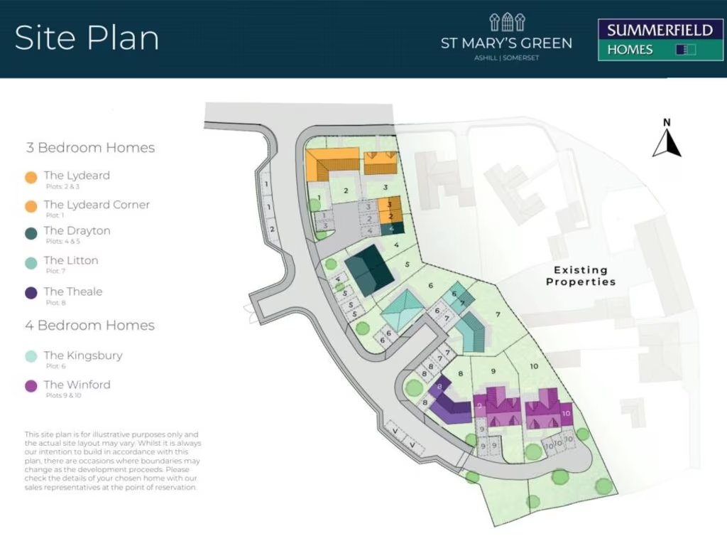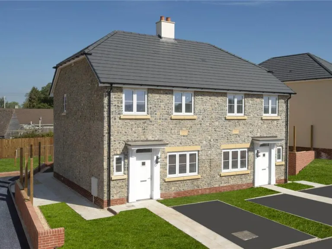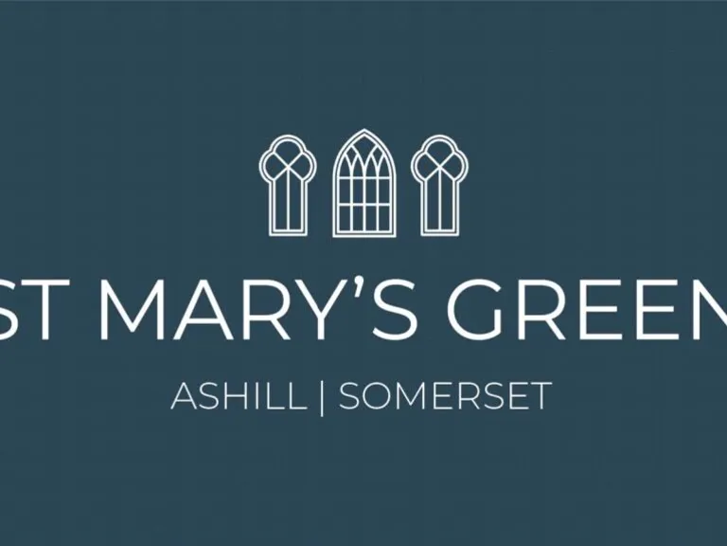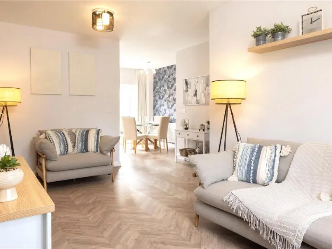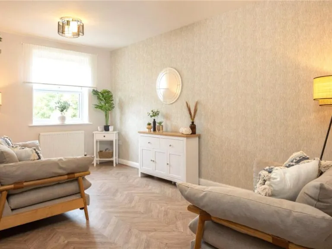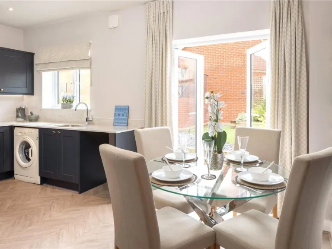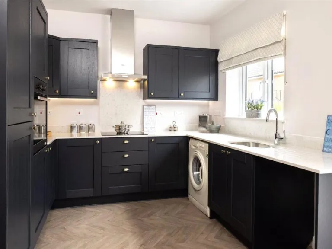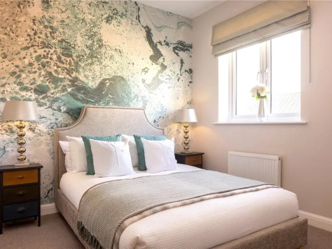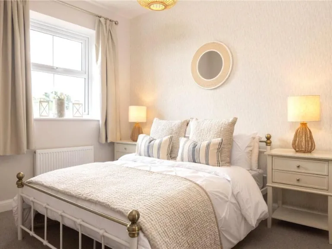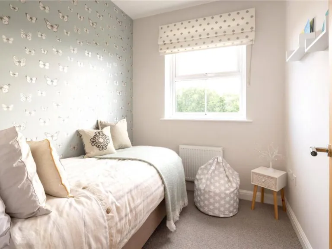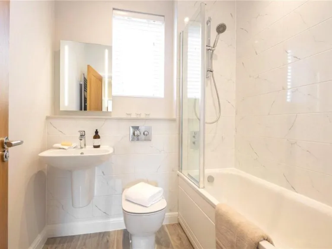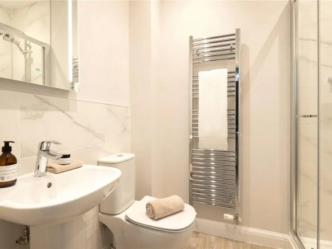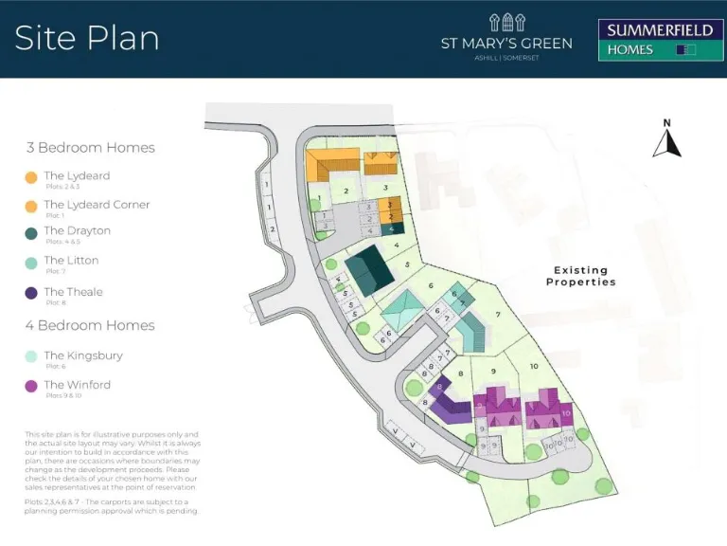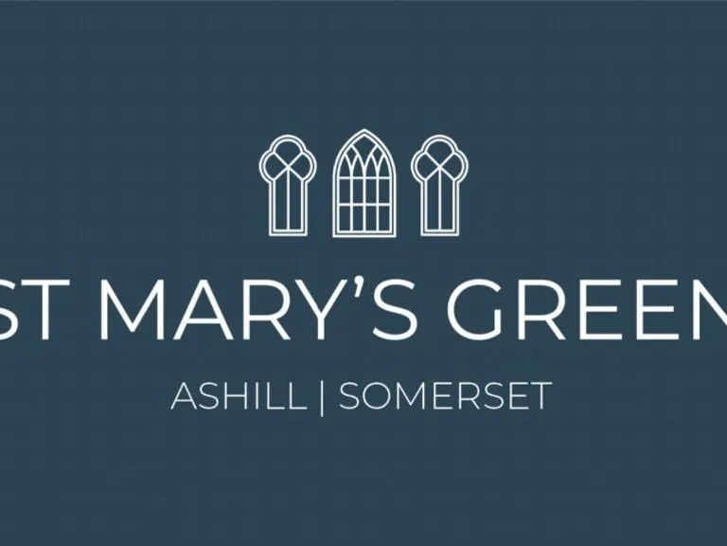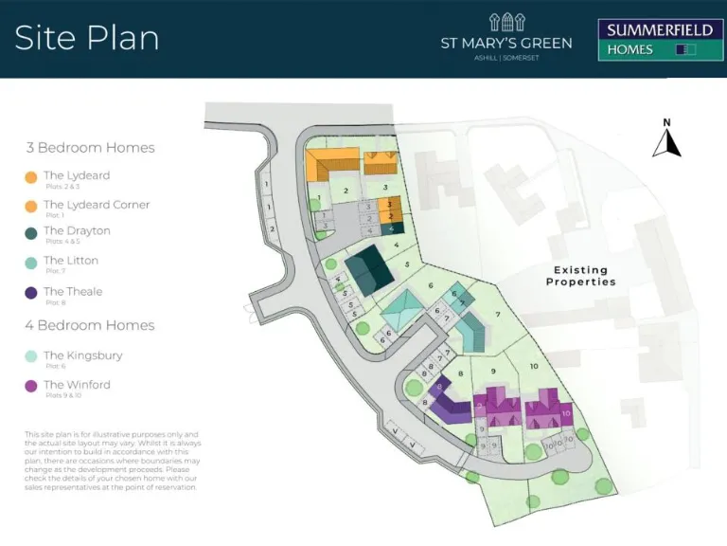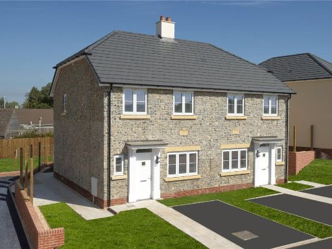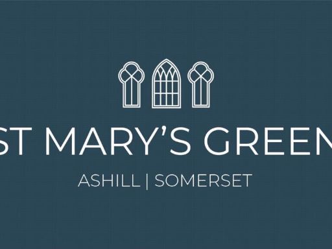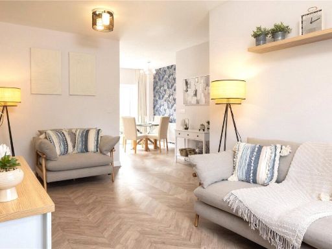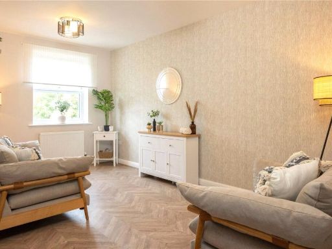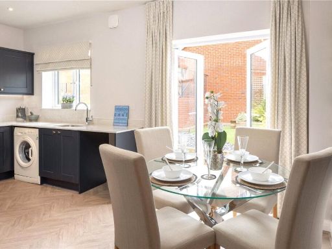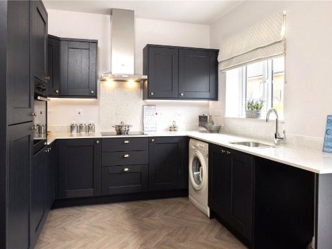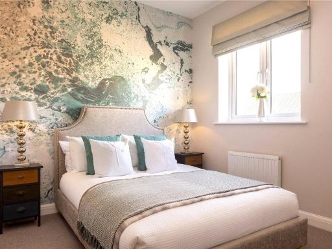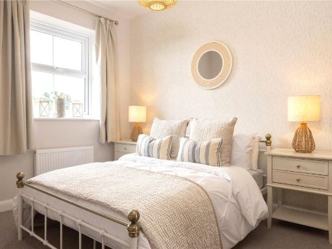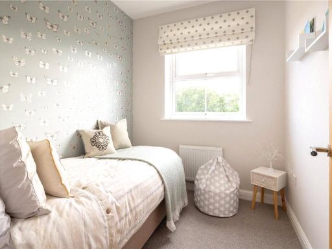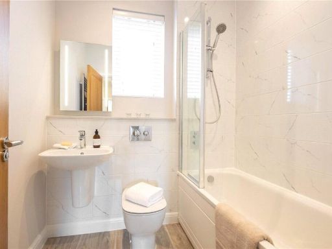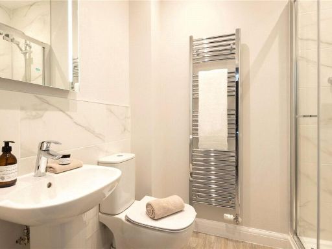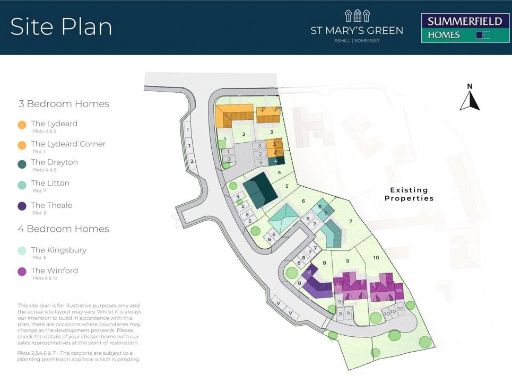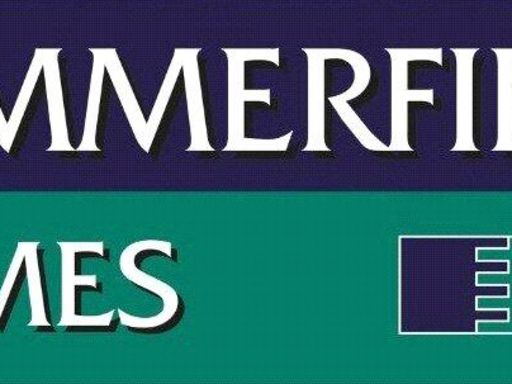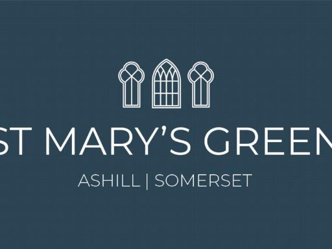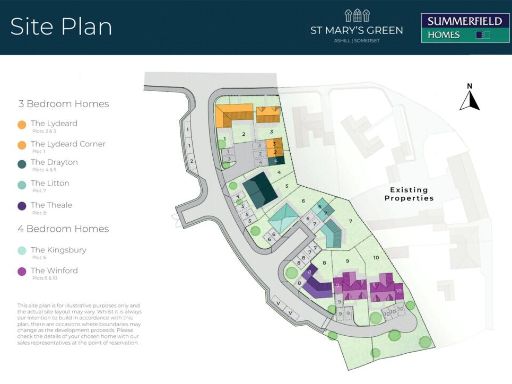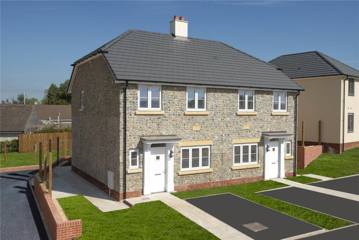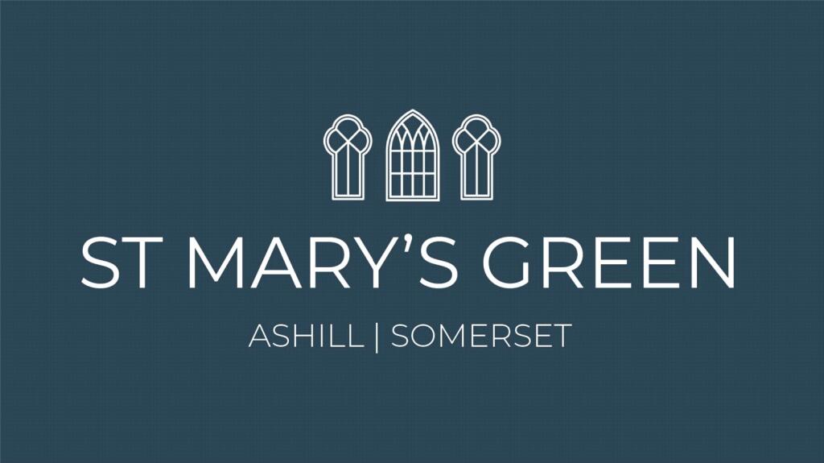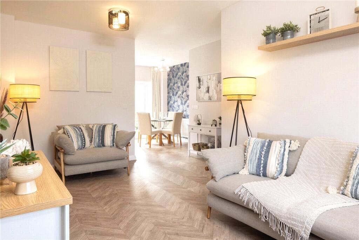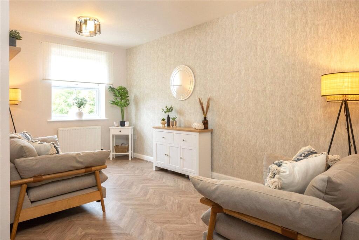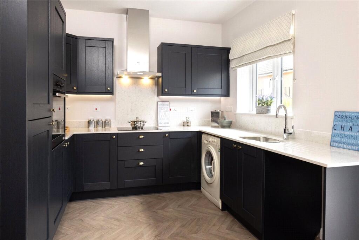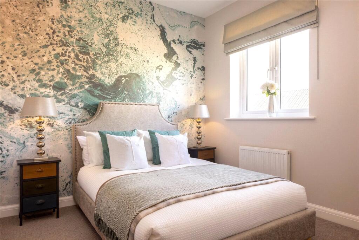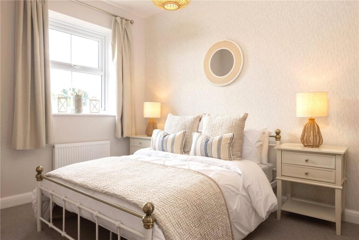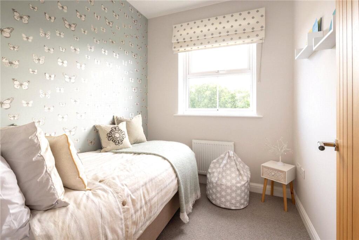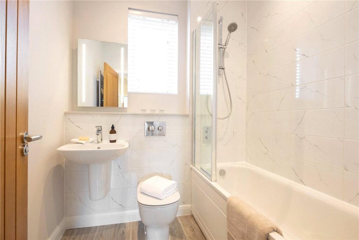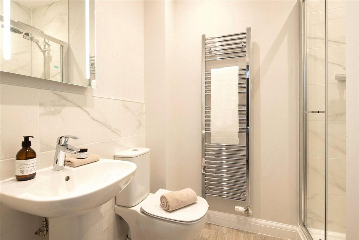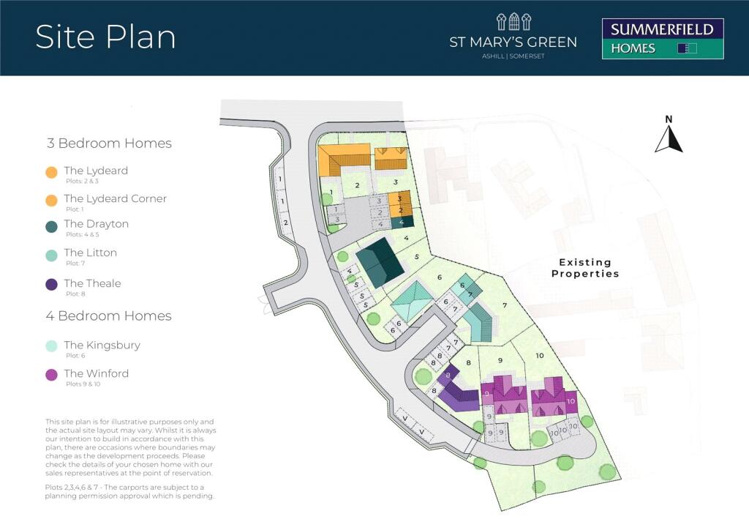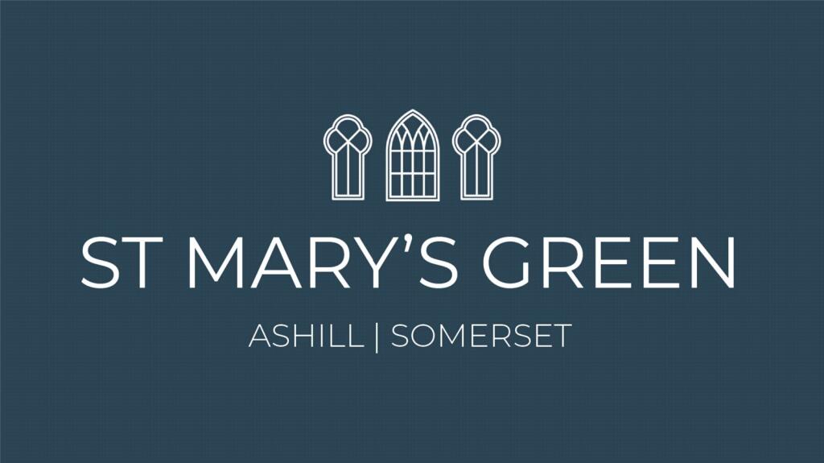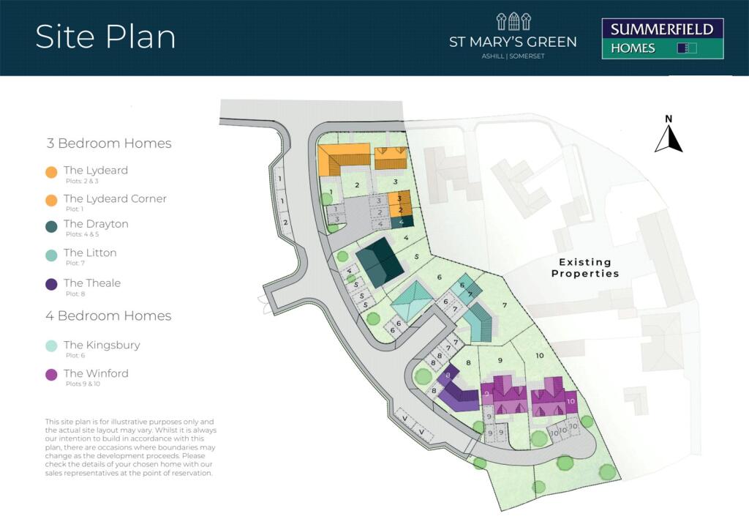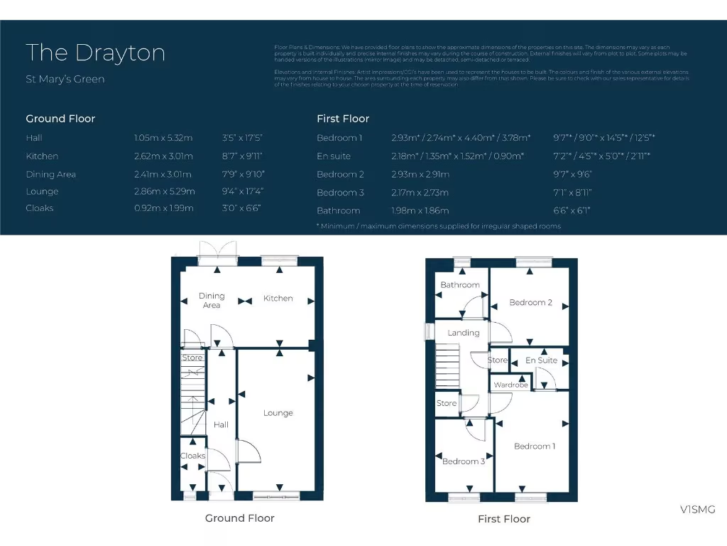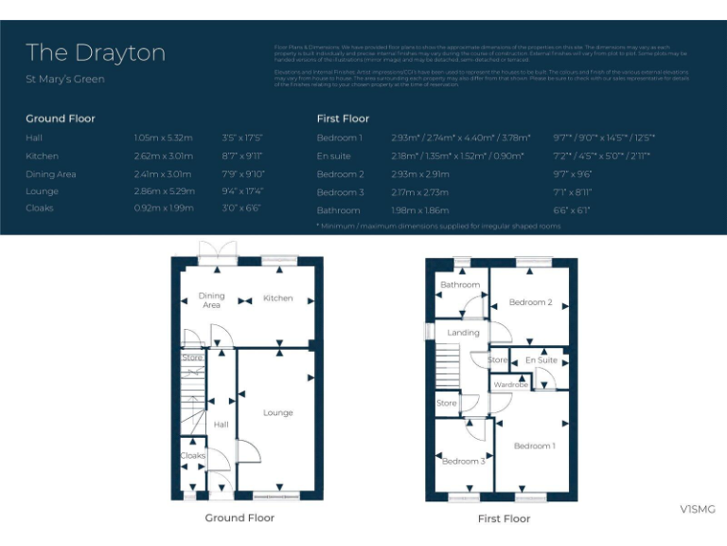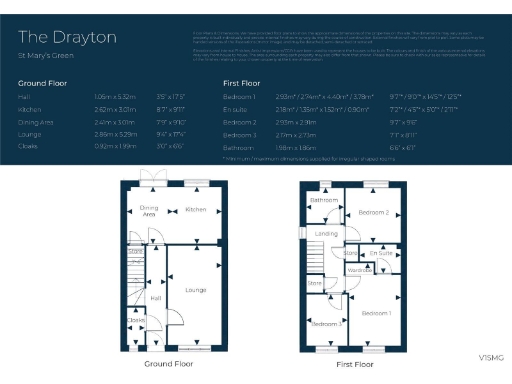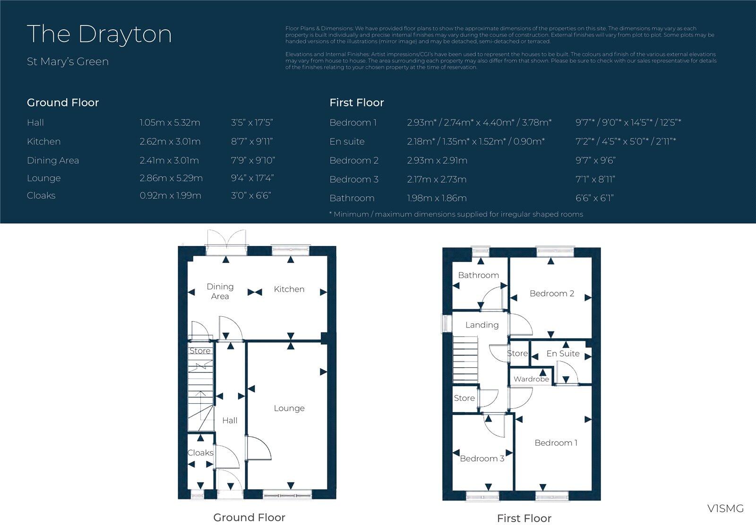Summary - 4 ASHTON CLOSE ASHILL ILMINSTER TA19 9LZ
3 bed 3 bath Semi-Detached
Energy-efficient three-bed semi with parking, EV charging and countryside views.
Highly energy-efficient new build with Predicted Energy Assessment B
Air source heat pump and ground-floor underfloor heating installed
Master bedroom with built-in wardrobe and en suite shower
Silestone worktops and modern integrated kitchen appliances
Parking for three cars, car port and electric car charging point
Enclosed rear garden with pleasant far-reaching countryside views
Small overall internal size (~601 sq ft) — compact family layout
Very slow broadband speeds in the area; check connectivity before purchase
Plot 4, The Drayton is a compact, stone-fronted three-bedroom semi detached home finished to a high standard by a local builder. The house benefits from energy-efficient technology including an air source heat pump, ground-floor underfloor heating and PVCu double glazing, giving a Predicted Energy Assessment rating of B. A modern kitchen with Silestone worktops opens to the enclosed rear garden, while the master bedroom includes a built-in wardrobe and en suite. Parking for three cars, a car port and an electric vehicle charging point add practical everyday convenience.
The property sits on a small overall footprint (approximately 601 sq ft) yet is laid out over two storeys to maximise space for families. The location offers far-reaching countryside views towards the Quantock Hills and the feel of a quiet village setting with very low crime and excellent mobile signal. Local amenities include a good primary school in Ashill and closer secondary provision in nearby towns; Taunton and Ilminster are within easy driving distance.
Buyers should note a few practical points: broadband speeds in this area are reported as very slow, which may affect home working or streaming until local infrastructure is improved. The listing states this is a new build with a 10-year NHBC warranty, and it uses traditional solid wall construction rather than timber frame. Council tax and some minor specification details are not provided; prospective purchasers should confirm exact finishes and any optional upgrades prior to reservation.
Overall, this home will suit buyers seeking a low-running-cost, energy-efficient family home in a peaceful village setting. It’s particularly appropriate for those who value modern heating technology, off-street parking and countryside outlooks — buyers who prioritise fast broadband or large internal living areas should be aware of the property’s compact size and local internet limitations.
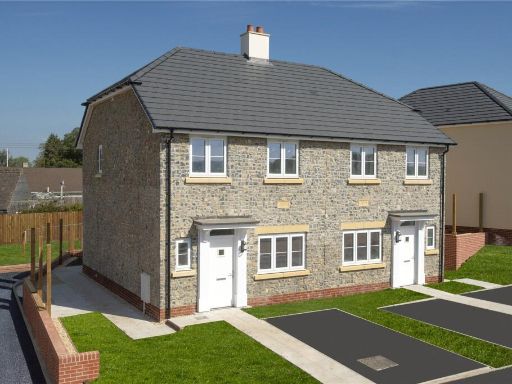 3 bedroom semi-detached house for sale in Plot 5, The Drayton, St. Mary's Green, Ashill, Ilminster, Somerset, TA19 — £355,000 • 3 bed • 3 bath • 601 ft²
3 bedroom semi-detached house for sale in Plot 5, The Drayton, St. Mary's Green, Ashill, Ilminster, Somerset, TA19 — £355,000 • 3 bed • 3 bath • 601 ft²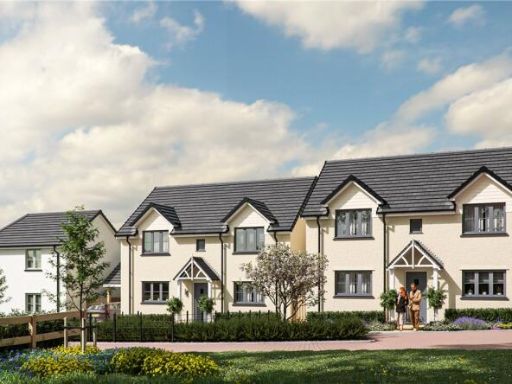 4 bedroom detached house for sale in Plot 10, The Winford, St. Mary's Green, Ashill, Ilminster, Somerset, TA19 — £550,000 • 4 bed • 2 bath • 1464 ft²
4 bedroom detached house for sale in Plot 10, The Winford, St. Mary's Green, Ashill, Ilminster, Somerset, TA19 — £550,000 • 4 bed • 2 bath • 1464 ft²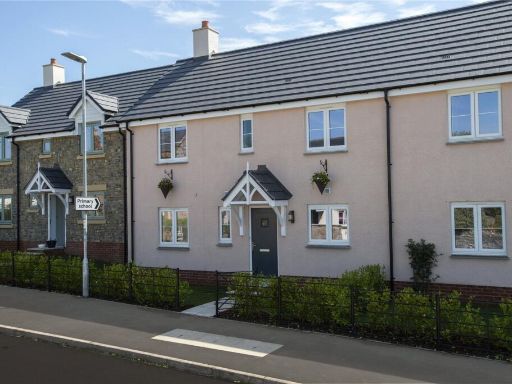 3 bedroom semi-detached house for sale in Plot 2, The Lydeard, St. Mary's Green, Ashill, Ilminster, Somerset, TA19 — £335,000 • 3 bed • 3 bath • 1185 ft²
3 bedroom semi-detached house for sale in Plot 2, The Lydeard, St. Mary's Green, Ashill, Ilminster, Somerset, TA19 — £335,000 • 3 bed • 3 bath • 1185 ft²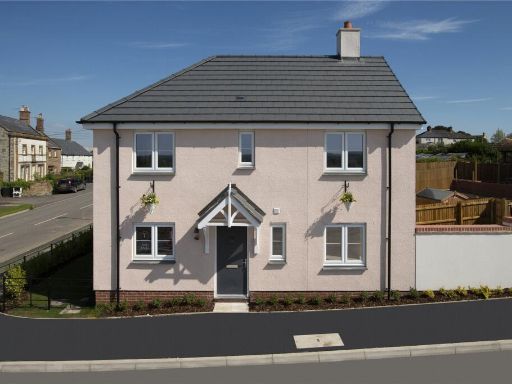 3 bedroom semi-detached house for sale in Plot 1, The Lydeard Corner, St. Mary's Green, Ashill, Ilminster, Somerset, TA19 — £335,000 • 3 bed • 3 bath • 1143 ft²
3 bedroom semi-detached house for sale in Plot 1, The Lydeard Corner, St. Mary's Green, Ashill, Ilminster, Somerset, TA19 — £335,000 • 3 bed • 3 bath • 1143 ft²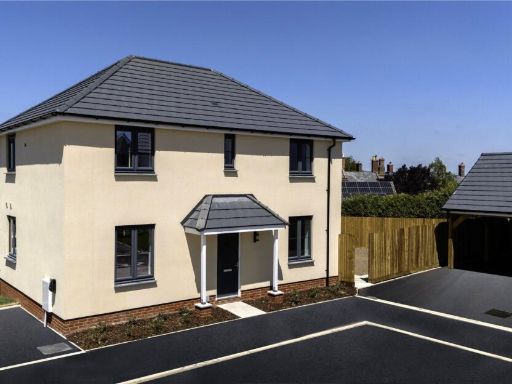 4 bedroom detached house for sale in Plot 6, The Kingsbury, St. Mary's Green, Ashill, Ilminster, Somerset, TA19 — £465,000 • 4 bed • 3 bath • 1024 ft²
4 bedroom detached house for sale in Plot 6, The Kingsbury, St. Mary's Green, Ashill, Ilminster, Somerset, TA19 — £465,000 • 4 bed • 3 bath • 1024 ft²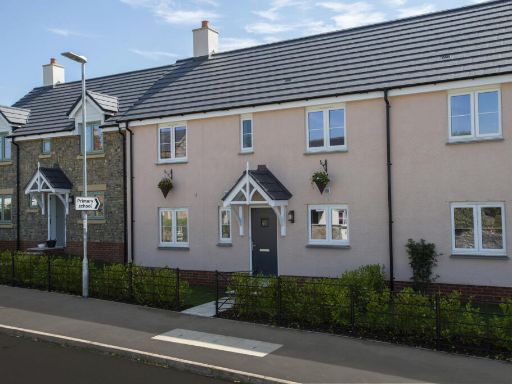 3 bedroom semi-detached house for sale in Plot 2, The Lydeard, St. Mary's Green, Ashill, TA19 — £335,000 • 3 bed • 3 bath • 715 ft²
3 bedroom semi-detached house for sale in Plot 2, The Lydeard, St. Mary's Green, Ashill, TA19 — £335,000 • 3 bed • 3 bath • 715 ft²