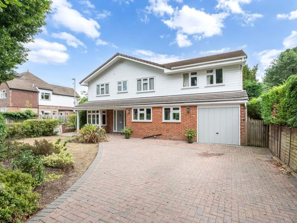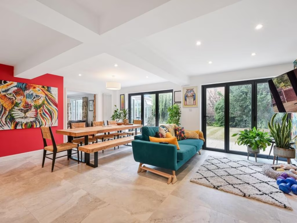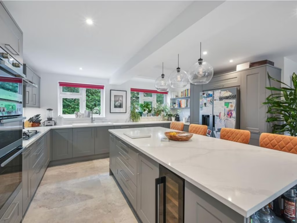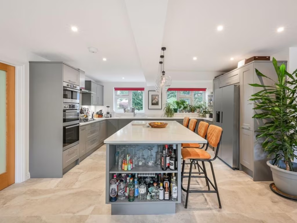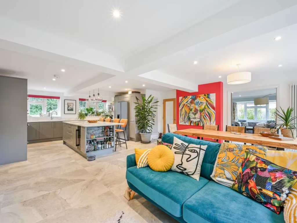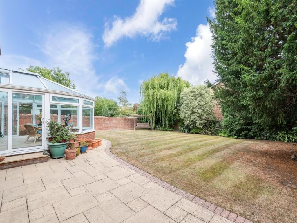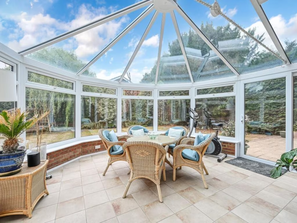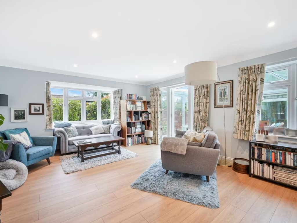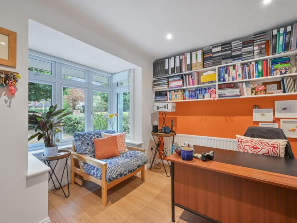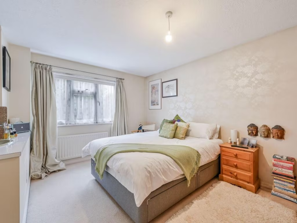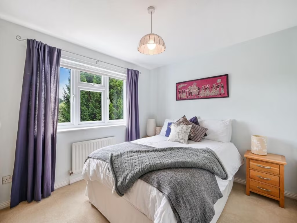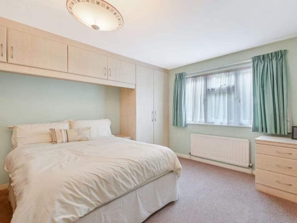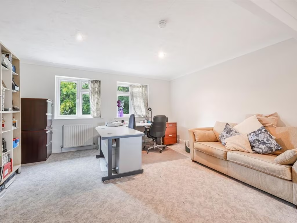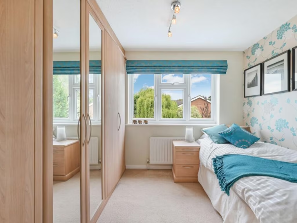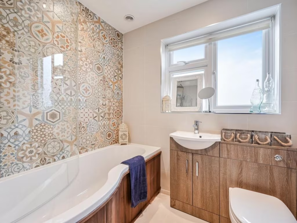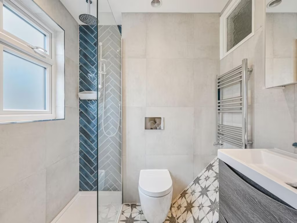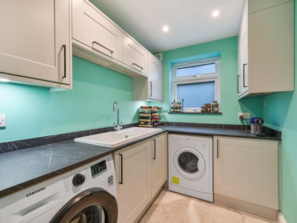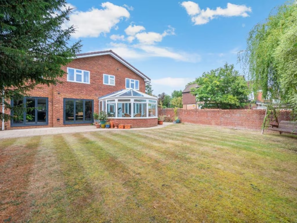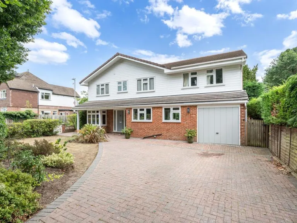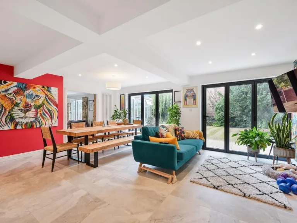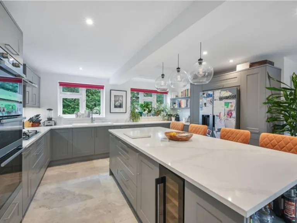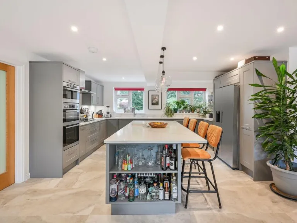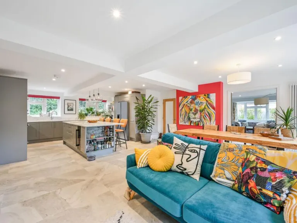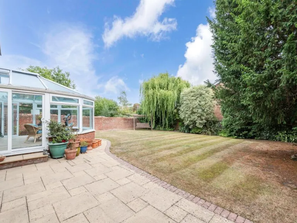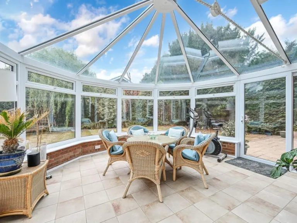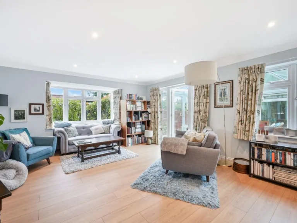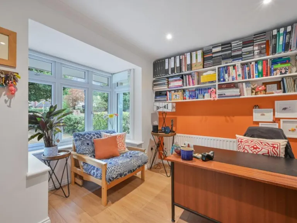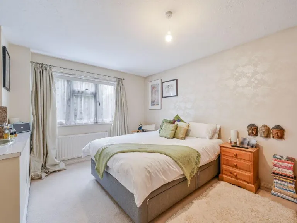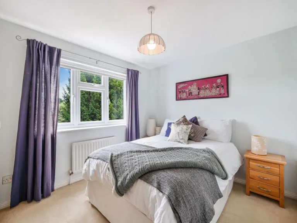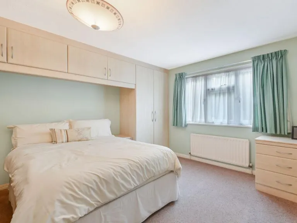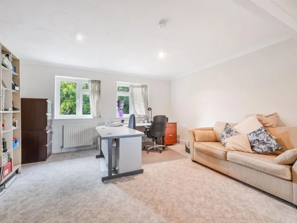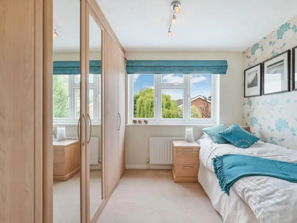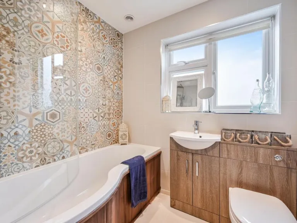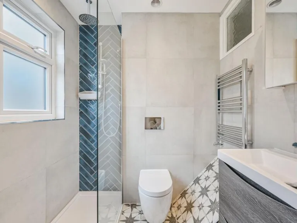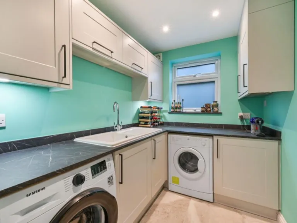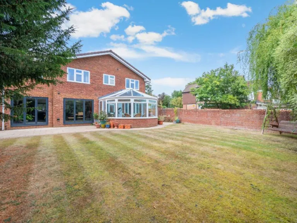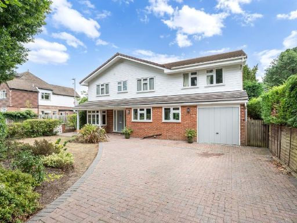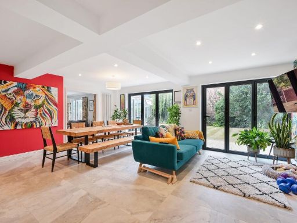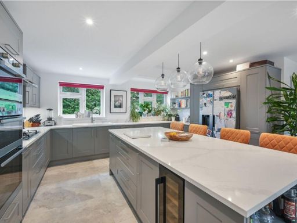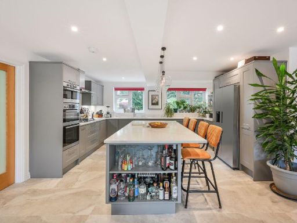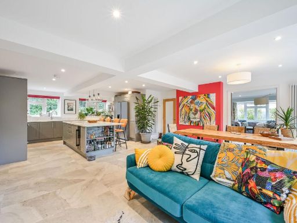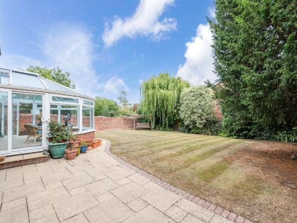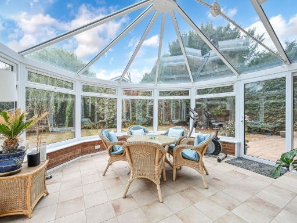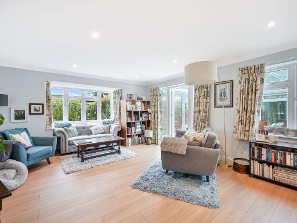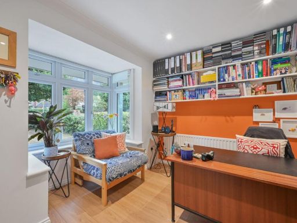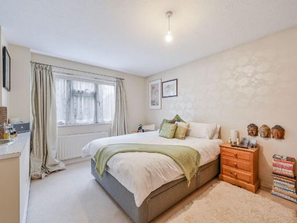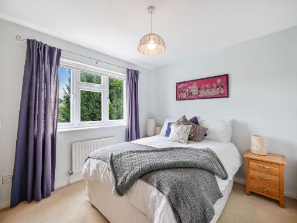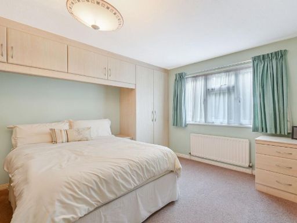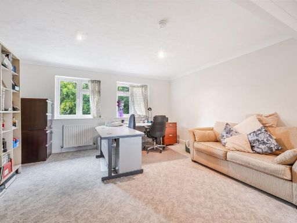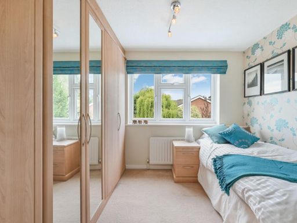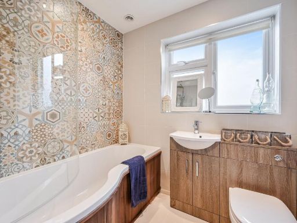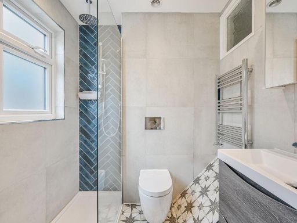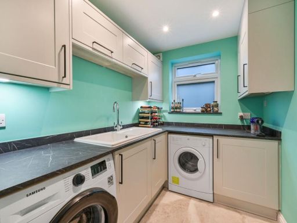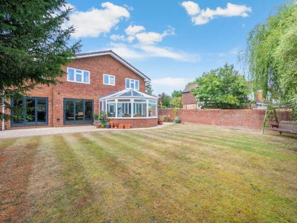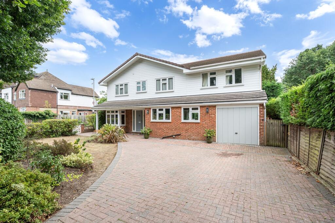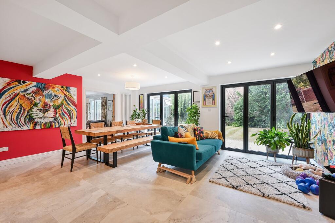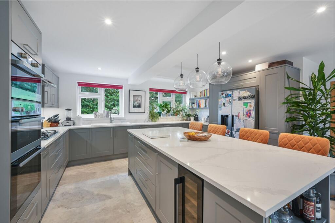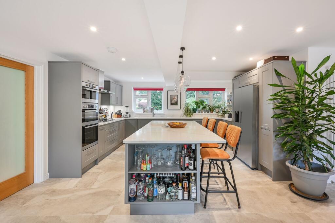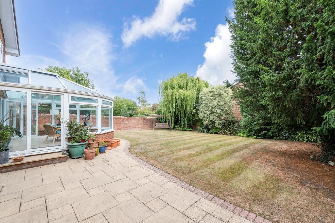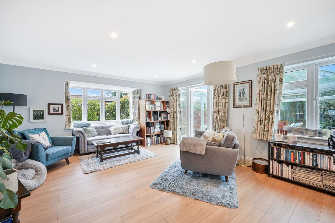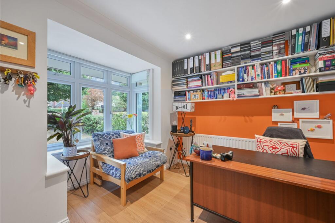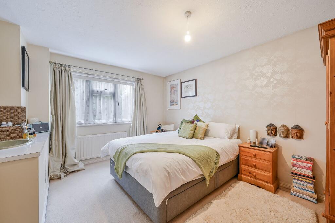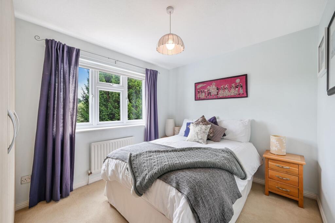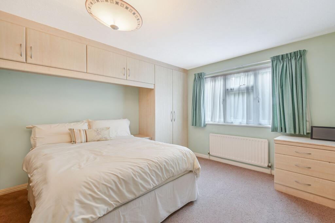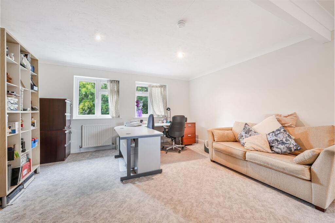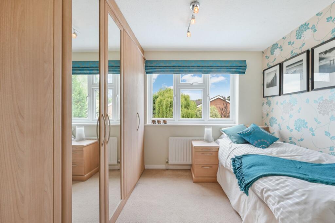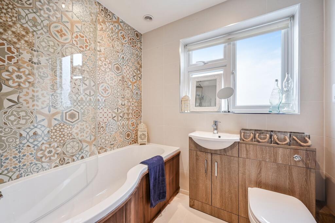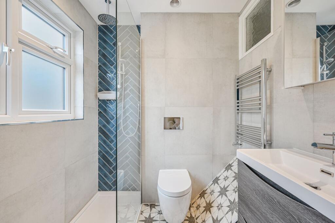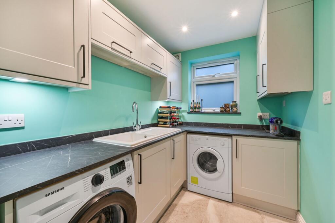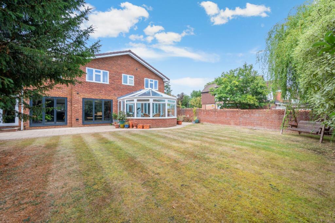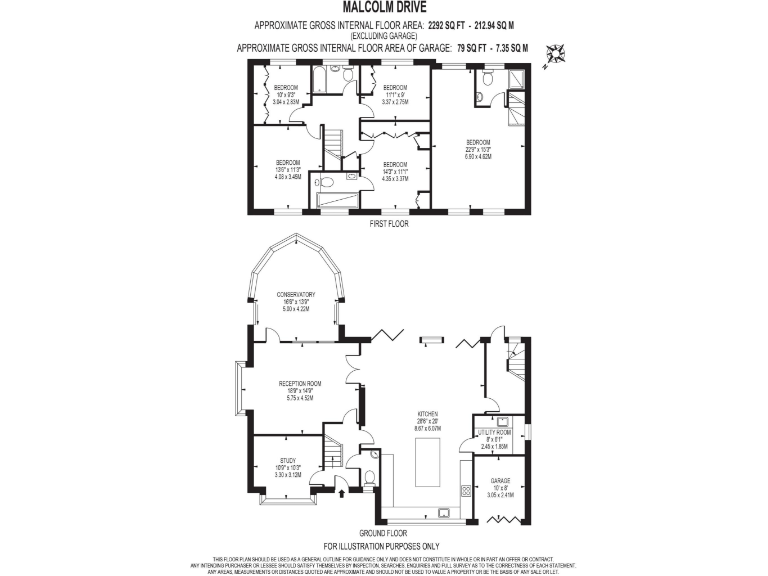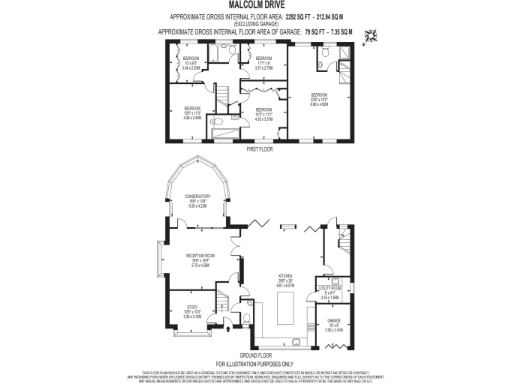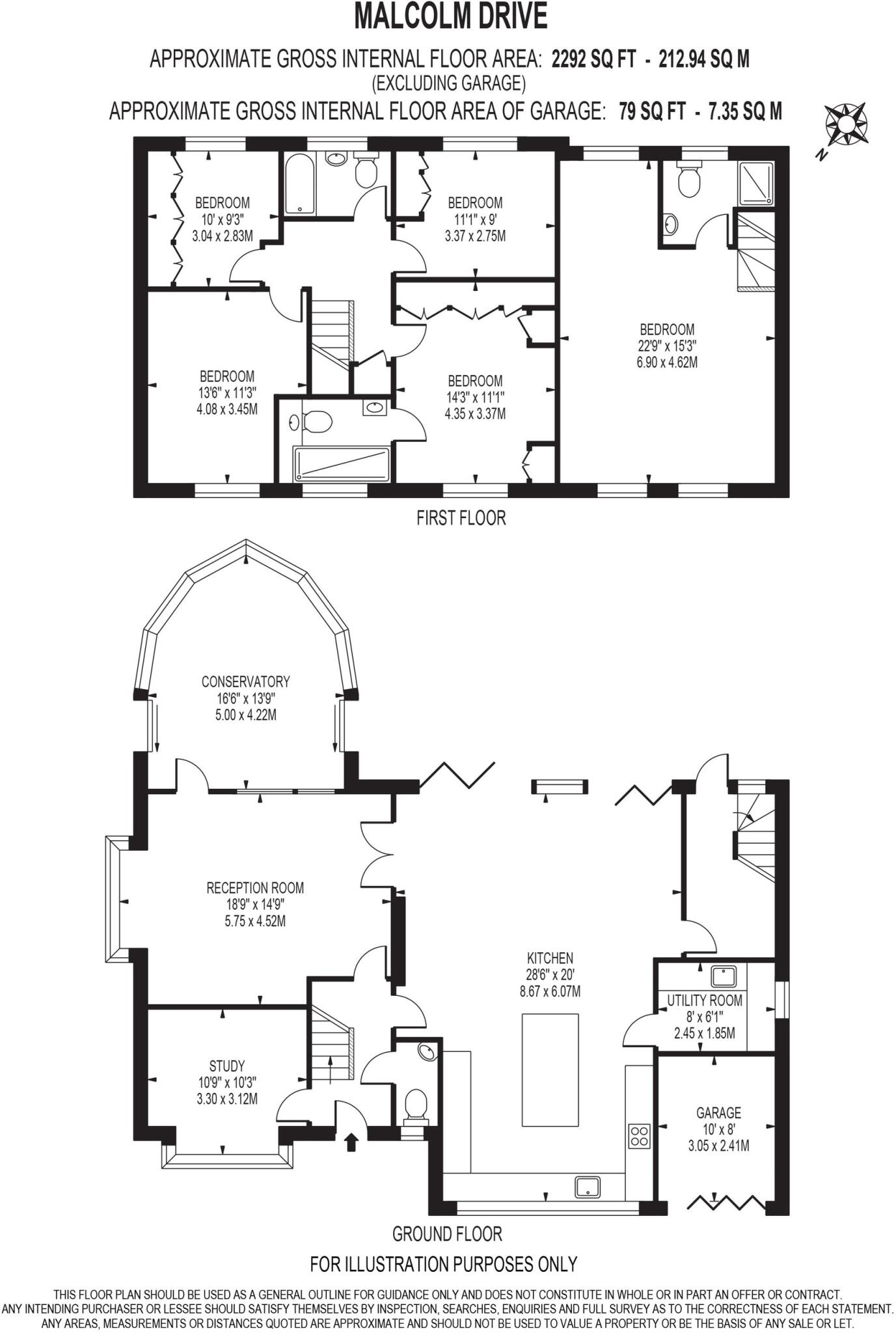Summary - Malcolm Drive, Surbiton, KT6 KT6 6QS
5 bed 4 bath Detached
Large corner-plot detached home near station, ideal for growing families.
- Five bedrooms, principal bedroom with en suite and built-in storage
- Large corner plot with substantial front and rear gardens
- Driveway for three cars plus garage used for storage
- Large open-plan kitchen-diner with bi-folds to garden
- Extension over garage provides versatile extra room
- EPC rated C; built 1976–82 with partial cavity insulation assumed
- Broadband speeds slow locally; consider connectivity options
- Council tax described as quite expensive
Set on a generous corner plot in the Southborough Conservation Area, this five-bedroom detached house offers substantial family living a short walk from Surbiton station and the town centre. The house combines generous reception space with a large kitchen-diner that opens to the rear garden, plus a conservatory that brings extra light and year-round garden views.
Practical features include off-street parking for three cars, a garage for storage, and a separate utility room. The principal bedroom benefits from built-in wardrobes and an en suite, while an extended room above the garage provides flexible space for a fourth bedroom, home office or guest suite. The property is offered freehold and suits buyers looking for roomy, comfortable family accommodation in a very affluent area with excellent local schools.
Buyers should note some material facts: the home was constructed in the late 1970s/early 1980s and has cavity walls with assumed partial insulation; the EPC is rated C. Broadband speeds are reported as slow locally, and council tax is described as quite expensive. These factors are worth considering alongside the property’s strong location and plot size.
Overall this is a rare, substantial family home in a prestigious, low-crime neighbourhood. It will particularly appeal to families who prioritise space, garden access, and proximity to Surbiton transport links, and who are comfortable assessing or updating some energy and connectivity aspects to their preference.
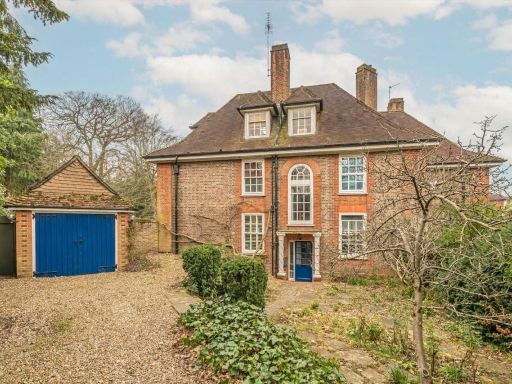 4 bedroom semi-detached house for sale in Ashcombe Avenue, Surbiton, KT6 — £1,295,000 • 4 bed • 2 bath • 1648 ft²
4 bedroom semi-detached house for sale in Ashcombe Avenue, Surbiton, KT6 — £1,295,000 • 4 bed • 2 bath • 1648 ft²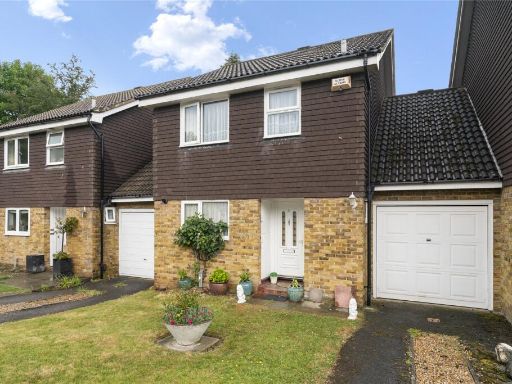 4 bedroom house for sale in Hailsham Close, Surbiton, KT6 — £750,000 • 4 bed • 1 bath • 1132 ft²
4 bedroom house for sale in Hailsham Close, Surbiton, KT6 — £750,000 • 4 bed • 1 bath • 1132 ft²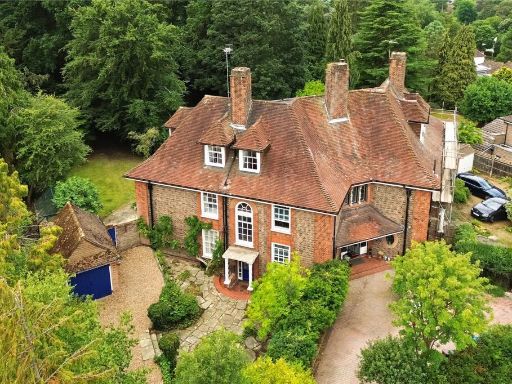 4 bedroom end of terrace house for sale in Ashcombe Avenue, Surbiton, KT6 — £1,295,000 • 4 bed • 2 bath • 1946 ft²
4 bedroom end of terrace house for sale in Ashcombe Avenue, Surbiton, KT6 — £1,295,000 • 4 bed • 2 bath • 1946 ft²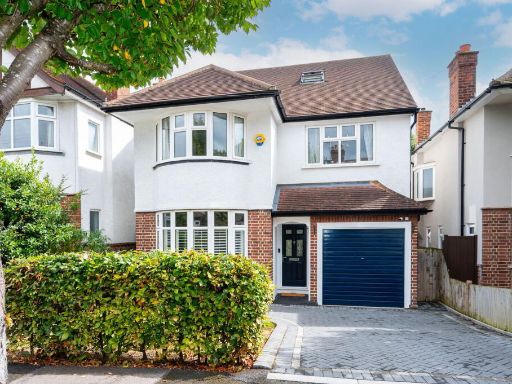 5 bedroom detached house for sale in Chiltern Drive, Surbiton, KT5 — £1,450,000 • 5 bed • 2 bath • 2144 ft²
5 bedroom detached house for sale in Chiltern Drive, Surbiton, KT5 — £1,450,000 • 5 bed • 2 bath • 2144 ft²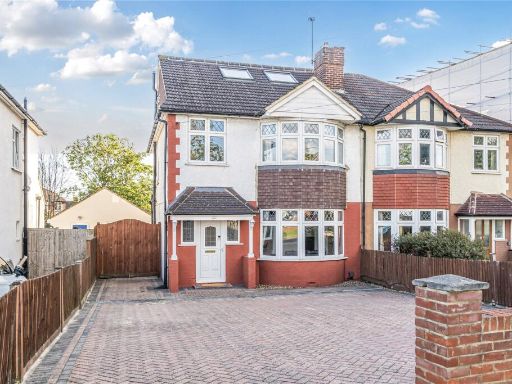 4 bedroom semi-detached house for sale in Warren Drive South, Surbiton, KT5 — £750,000 • 4 bed • 2 bath • 1534 ft²
4 bedroom semi-detached house for sale in Warren Drive South, Surbiton, KT5 — £750,000 • 4 bed • 2 bath • 1534 ft²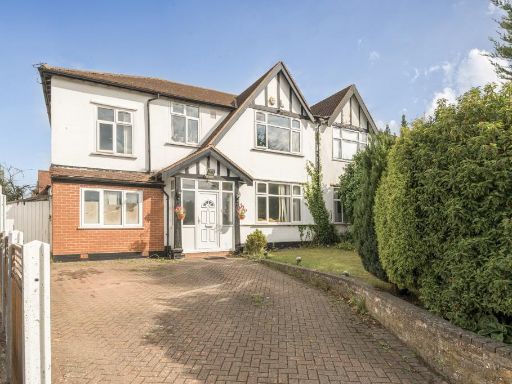 6 bedroom semi-detached house for sale in Surbiton, Surrey, KT6 — £1,795,000 • 6 bed • 3 bath • 2372 ft²
6 bedroom semi-detached house for sale in Surbiton, Surrey, KT6 — £1,795,000 • 6 bed • 3 bath • 2372 ft²