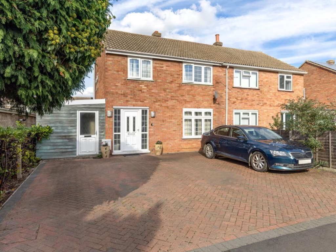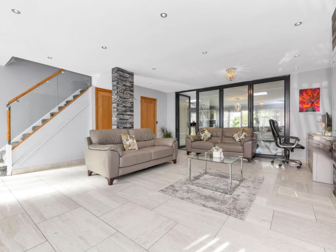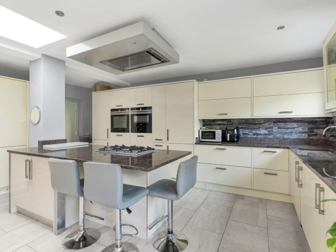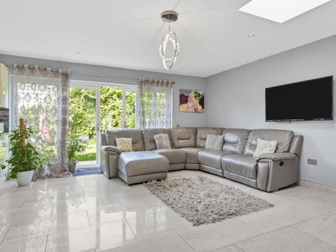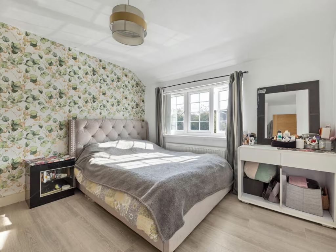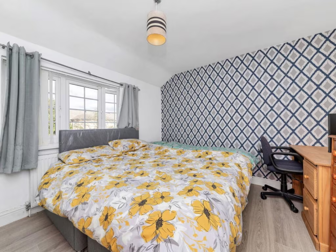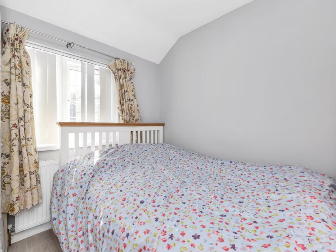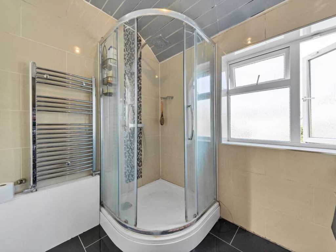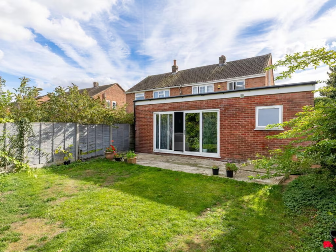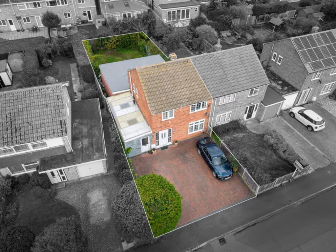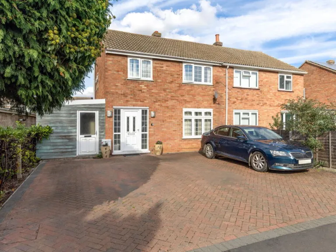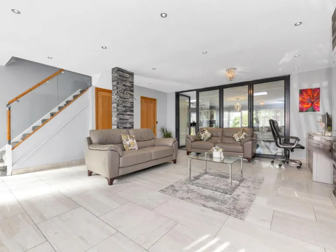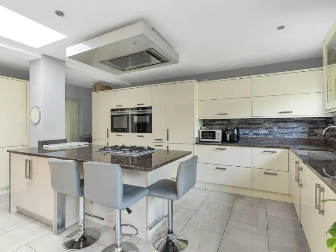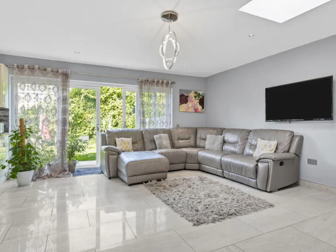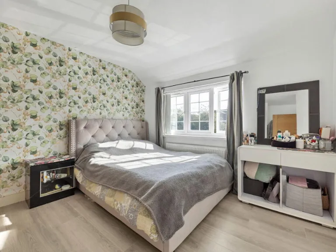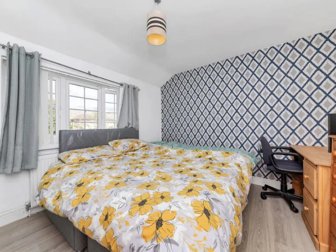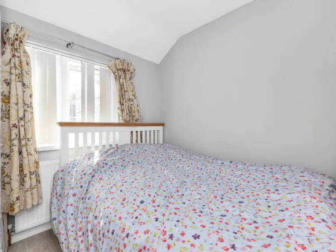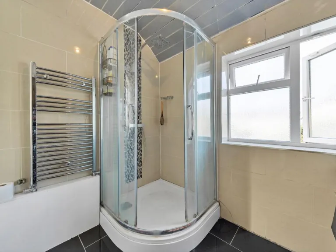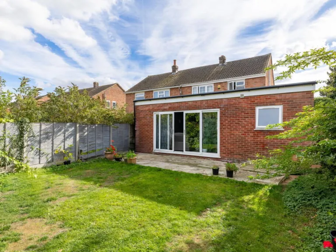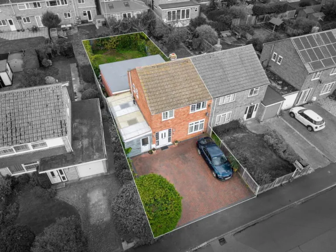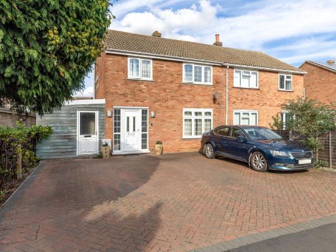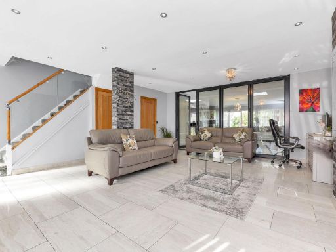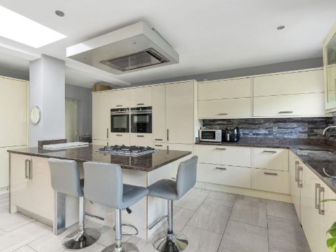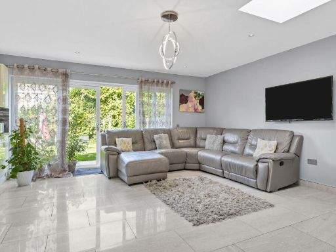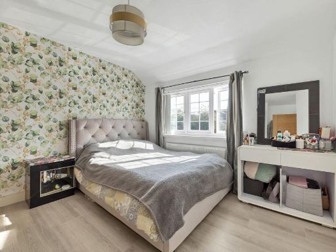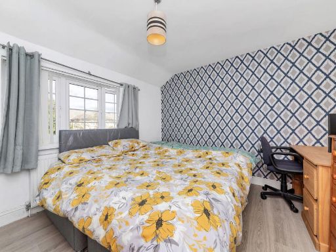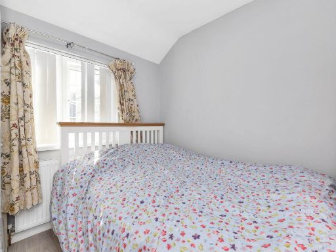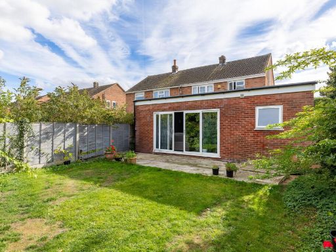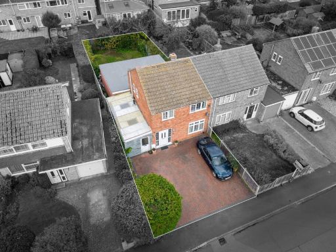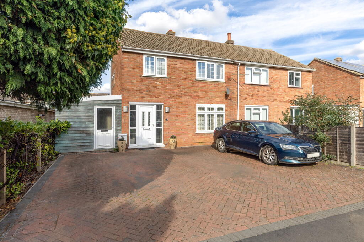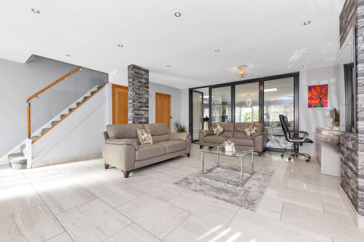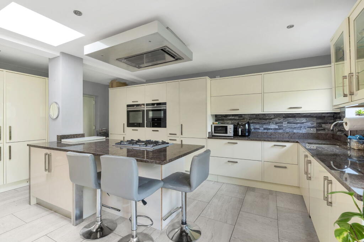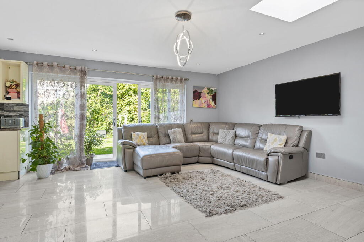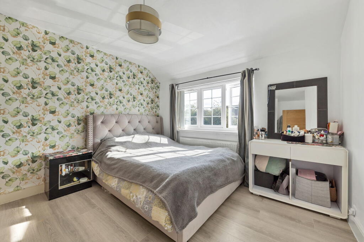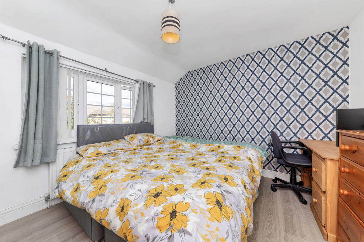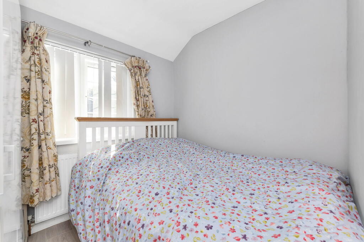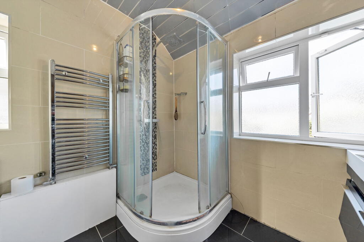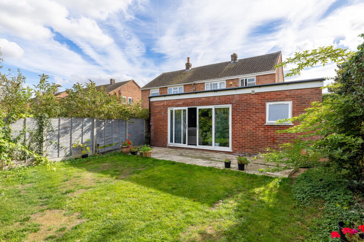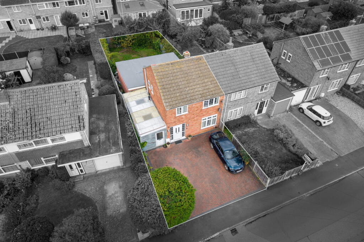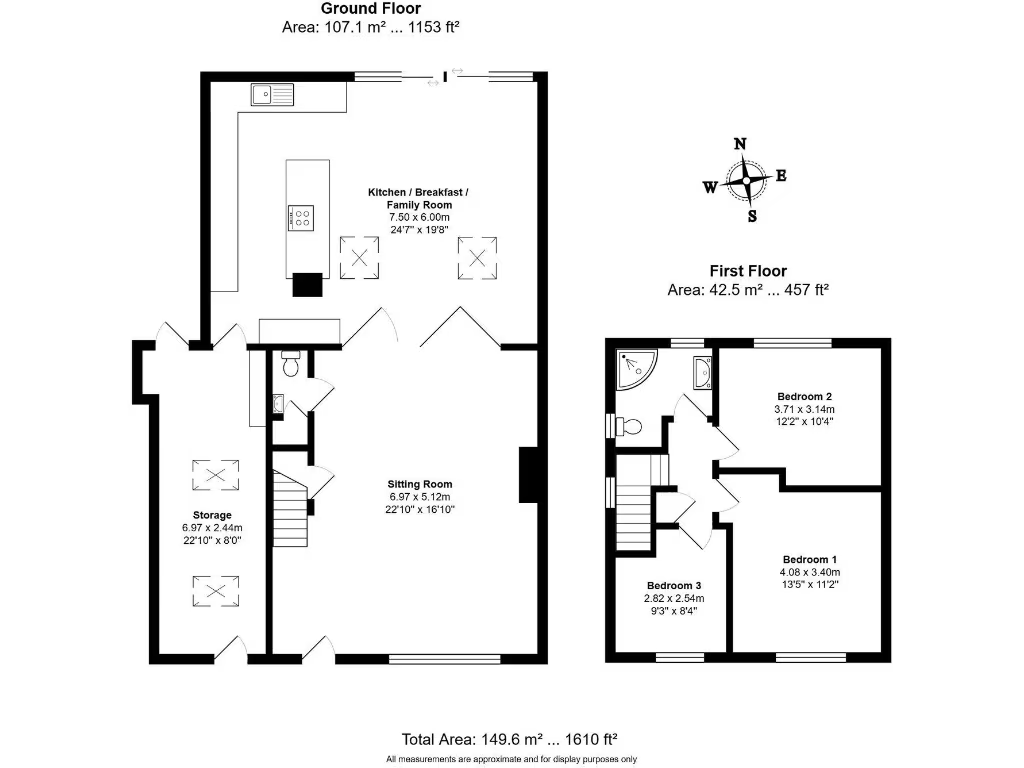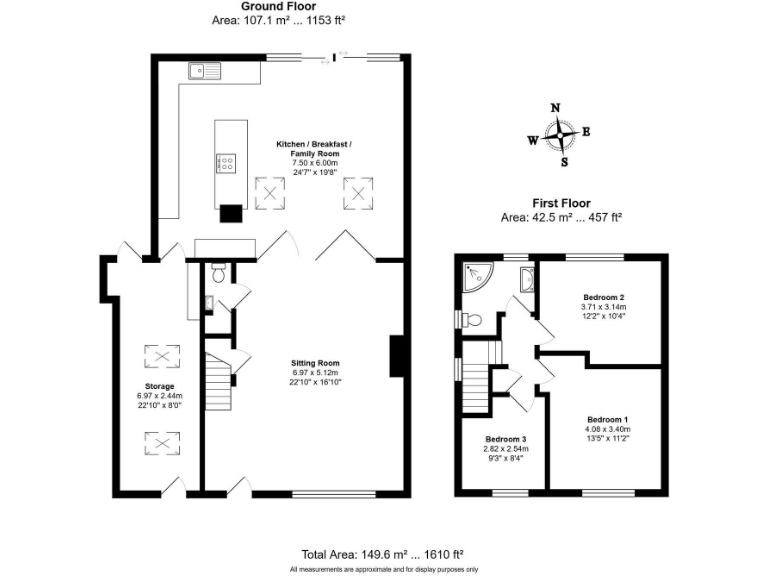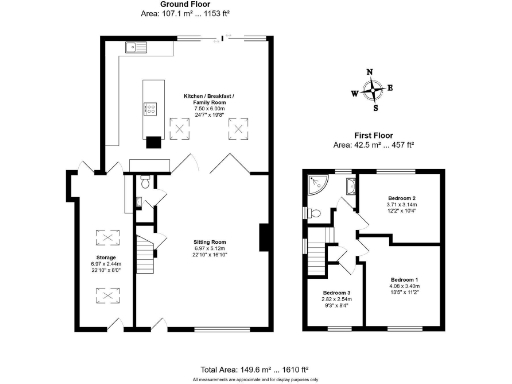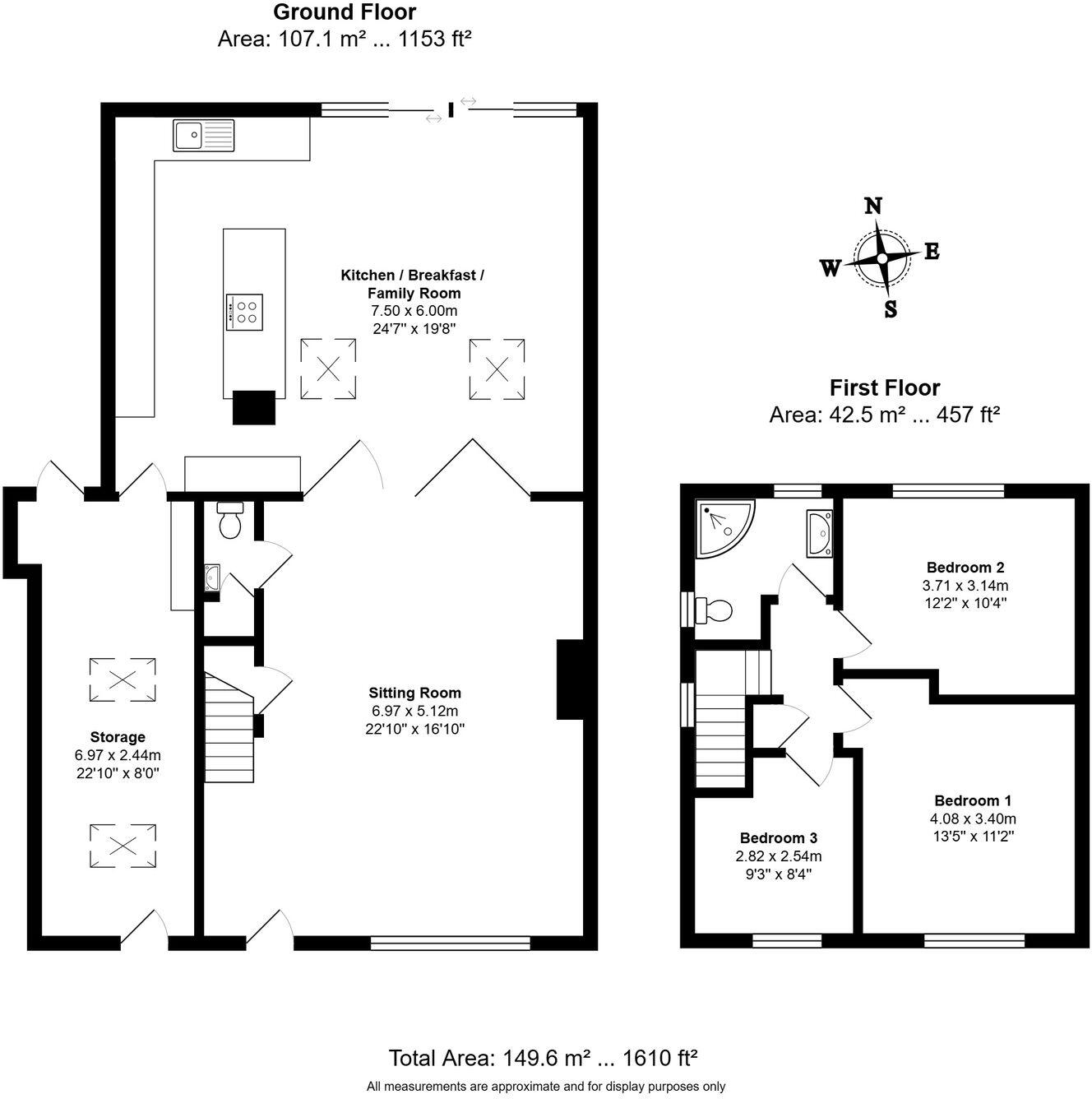Summary - 19 FAIRFIELDS ST. IVES PE27 5QQ
3 bed 2 bath Semi-Detached
Bright family home with generous rooms and convenient town access.
Extended open-plan kitchen/breakfast/family room with Velux windows and sliding doors
Three well-proportioned bedrooms with a modern family shower room upstairs
Large attached storage cabin offering versatile ancillary space
Block-paved driveway providing off-street parking for multiple cars
Rear garden mainly lawn with patio, good indoor-outdoor flow
Standard construction (not steel framed); built 1967–1975
EPC rating C/71; mains gas boiler and later double glazing installed
Services and appliances untested — buyer to verify via survey
This extended three-bedroom semi-detached house offers practical family living in a sought-after St Ives position south of St Audrey’s Lane. The ground floor has been opened up to create a full-width kitchen/breakfast/family room with Velux windows and sliding doors to the garden, making day-to-day life and entertaining effortless. A generous front reception with glass partition doors and a convenient downstairs WC add useful flexibility.
Upstairs are three well-proportioned bedrooms served by a modern family shower room, providing comfortable sleeping accommodation for a growing family. Built to standard construction (not steel framed) in the late 1960s–70s, the home benefits from cavity walls, later double glazing and a mains gas boiler with radiators. EPC C/71 reflects reasonable energy performance for the age and size of the property.
Externally the property sits on a decent plot with a lawned rear garden and patio plus a large attached storage cabin — ideal for bikes, garden tools or conversion to a workshop. The block‑paved driveway offers off‑street parking for multiple cars, a real advantage close to the town centre. Local schools, shops and the guided busway are walkable, making daily routines easier without relying on a car.
Buyers should note the usual caveat that services and appliances are untested and dimensions are approximate; purchasers should arrange their own surveys and checks. Overall this is a bright, extended family home with generous living space, useful ancillary storage and strong local convenience for school runs and commutes.
 3 bedroom semi-detached house for sale in The Pound, St Ives, Huntingdon, PE27 — £360,000 • 3 bed • 1 bath • 1046 ft²
3 bedroom semi-detached house for sale in The Pound, St Ives, Huntingdon, PE27 — £360,000 • 3 bed • 1 bath • 1046 ft²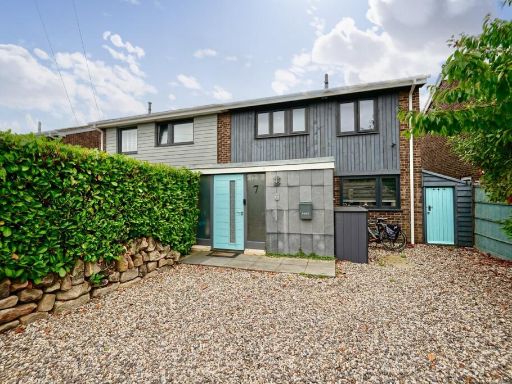 4 bedroom semi-detached house for sale in Queens Close, St Ives, PE27 — £425,000 • 4 bed • 2 bath • 1558 ft²
4 bedroom semi-detached house for sale in Queens Close, St Ives, PE27 — £425,000 • 4 bed • 2 bath • 1558 ft²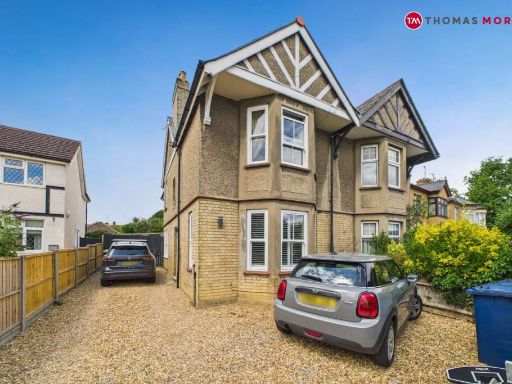 3 bedroom semi-detached house for sale in Ramsey Road, St. Ives, PE27 — £525,000 • 3 bed • 2 bath • 1326 ft²
3 bedroom semi-detached house for sale in Ramsey Road, St. Ives, PE27 — £525,000 • 3 bed • 2 bath • 1326 ft²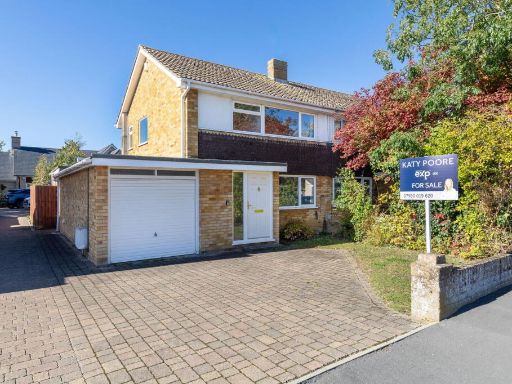 3 bedroom semi-detached house for sale in Parkway, St. Ives, PE27 5NS, PE27 — £375,000 • 3 bed • 1 bath • 1395 ft²
3 bedroom semi-detached house for sale in Parkway, St. Ives, PE27 5NS, PE27 — £375,000 • 3 bed • 1 bath • 1395 ft²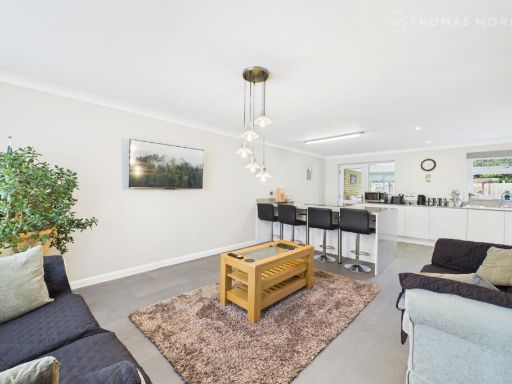 3 bedroom detached house for sale in Warren Road, St. Ives, Cambridgeshire, PE27 — £450,000 • 3 bed • 1 bath • 1208 ft²
3 bedroom detached house for sale in Warren Road, St. Ives, Cambridgeshire, PE27 — £450,000 • 3 bed • 1 bath • 1208 ft²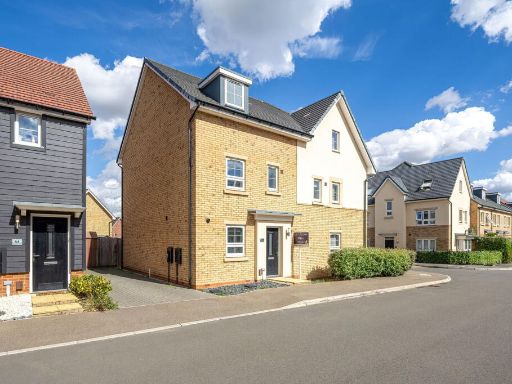 4 bedroom semi-detached house for sale in Knights Way, St. Ives, PE27 6TB, PE27 — £375,000 • 4 bed • 2 bath • 1296 ft²
4 bedroom semi-detached house for sale in Knights Way, St. Ives, PE27 6TB, PE27 — £375,000 • 4 bed • 2 bath • 1296 ft²