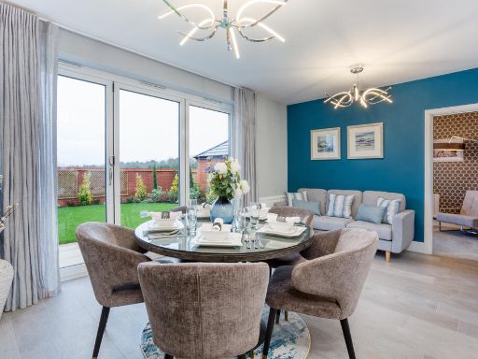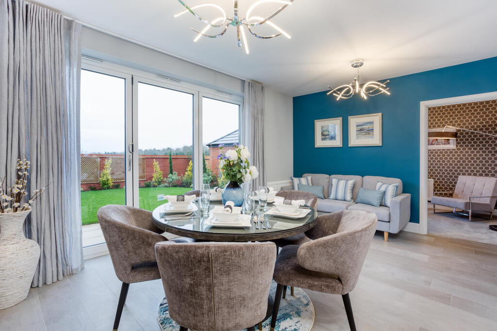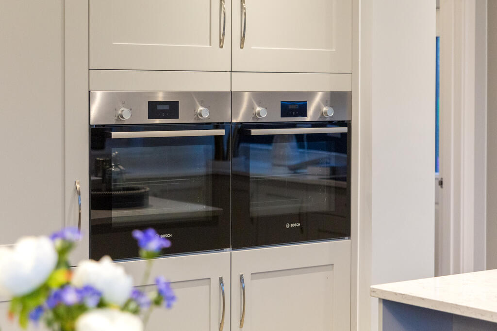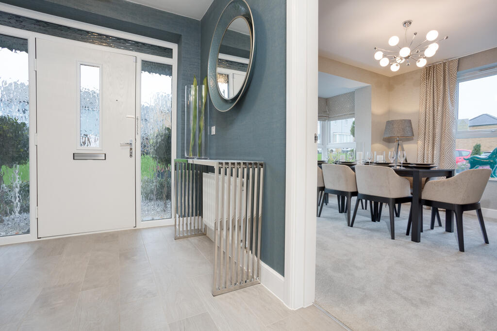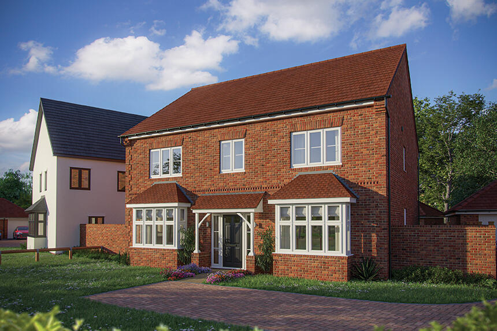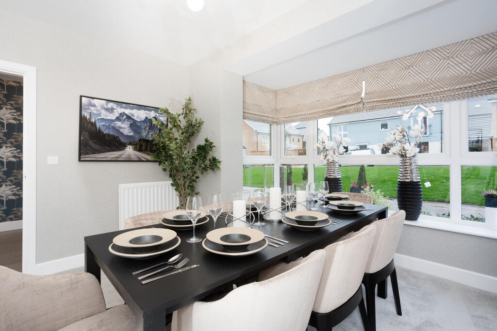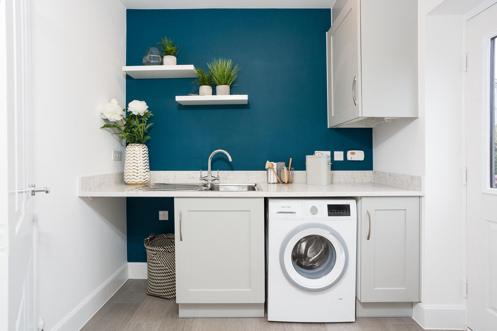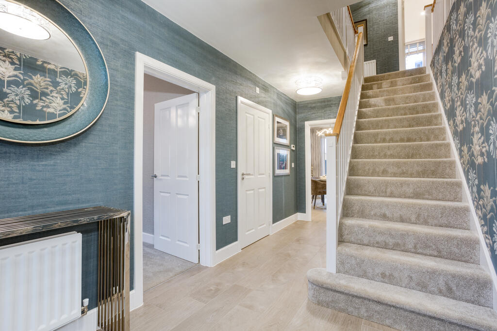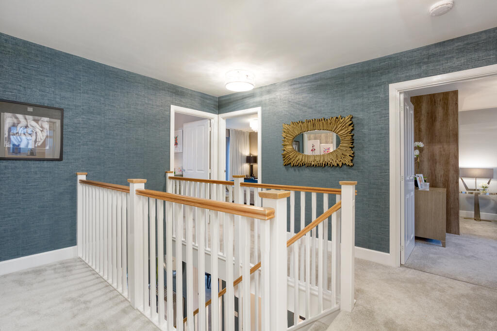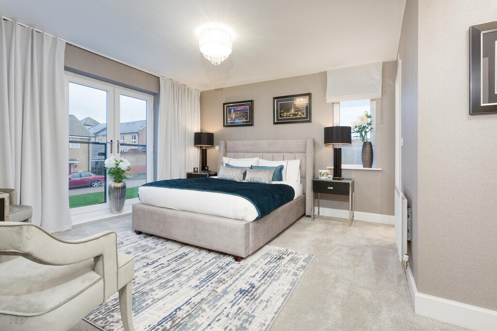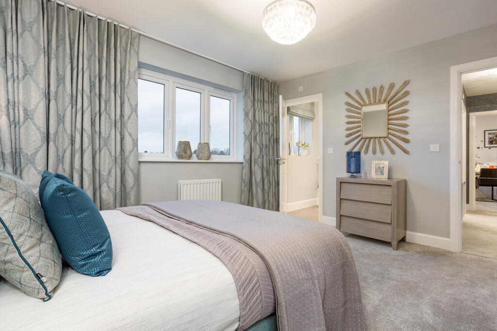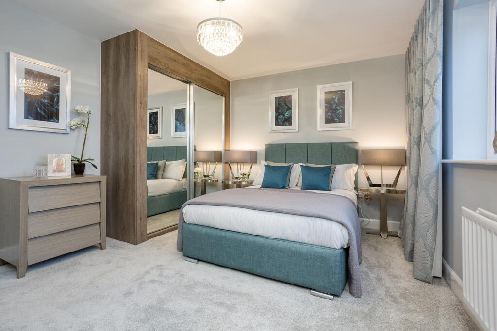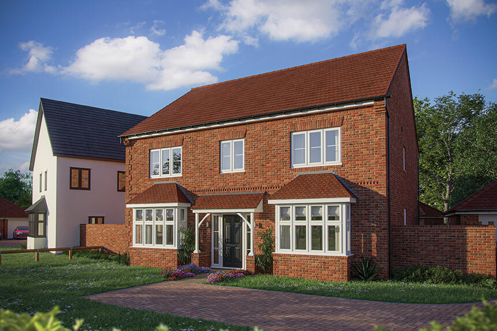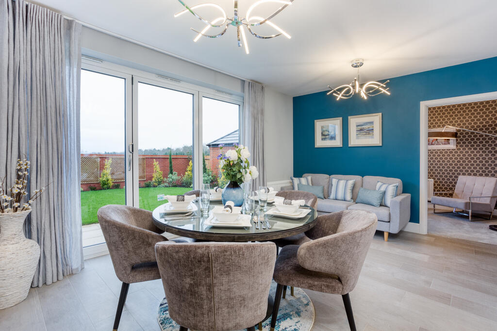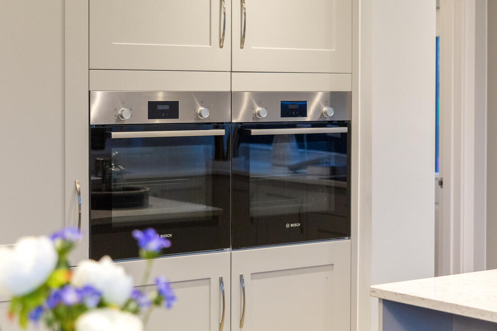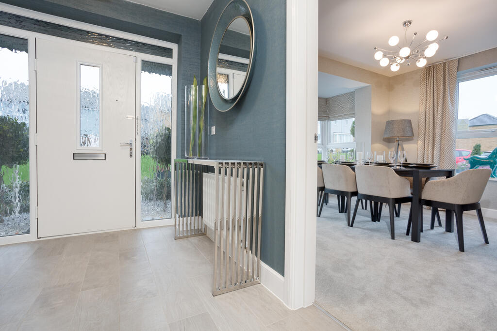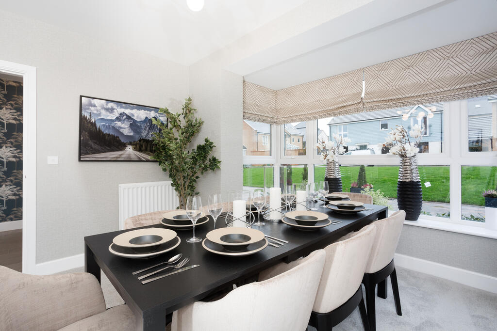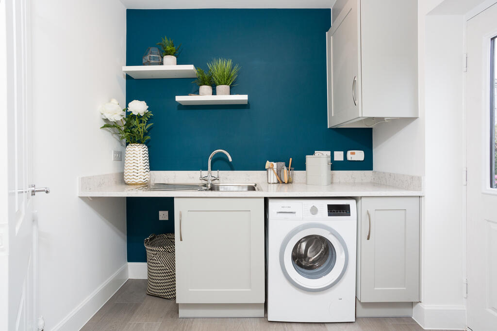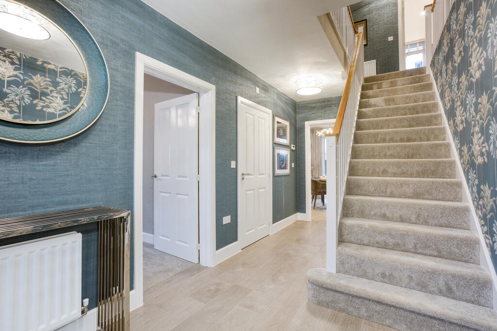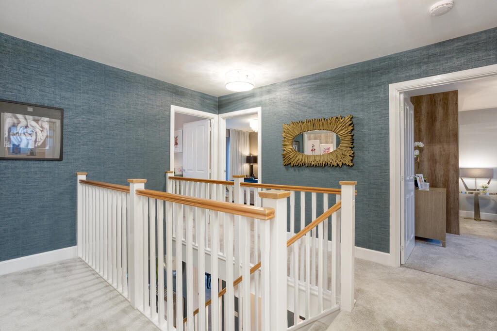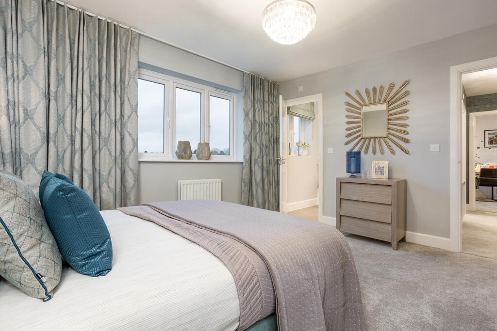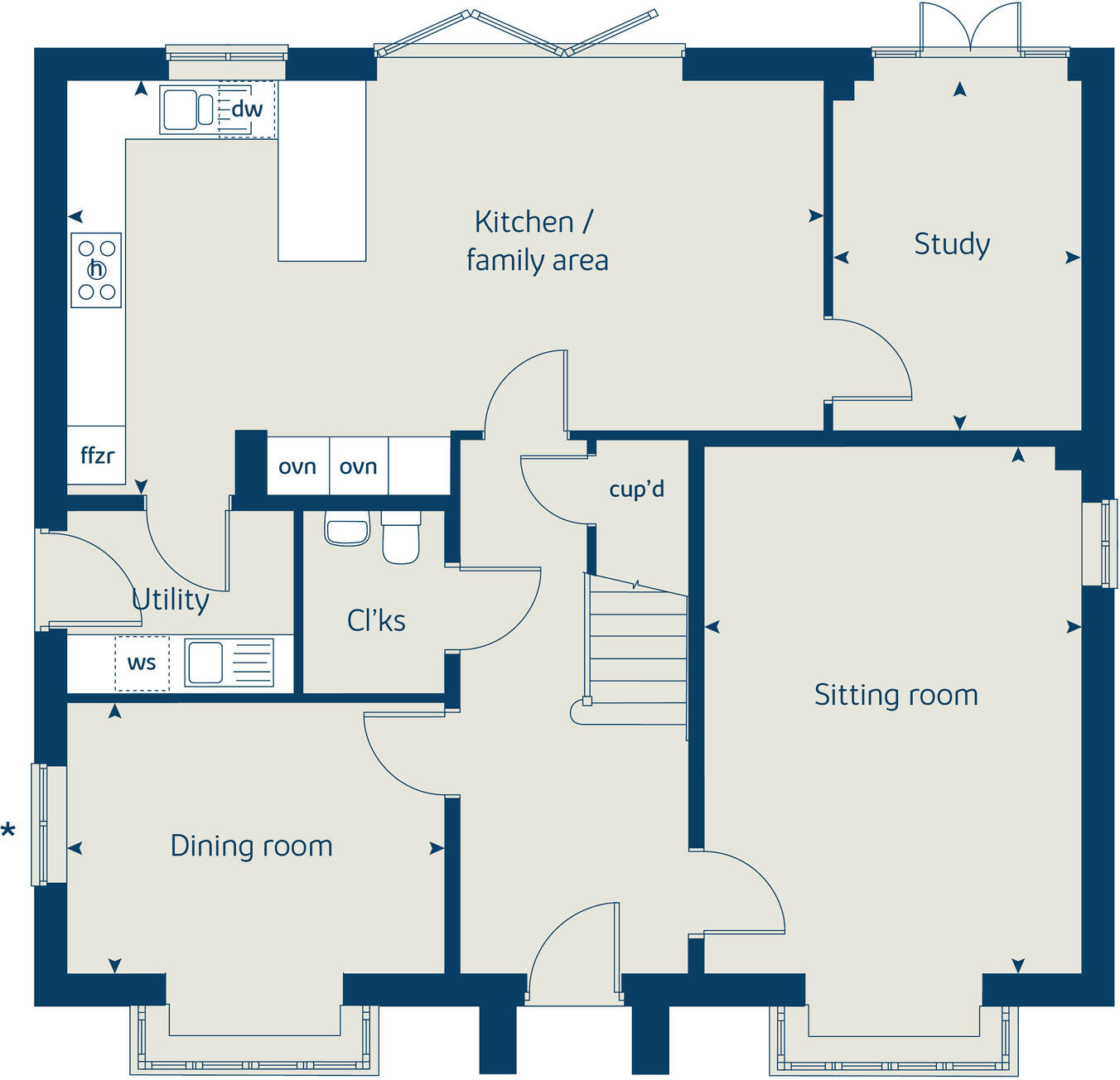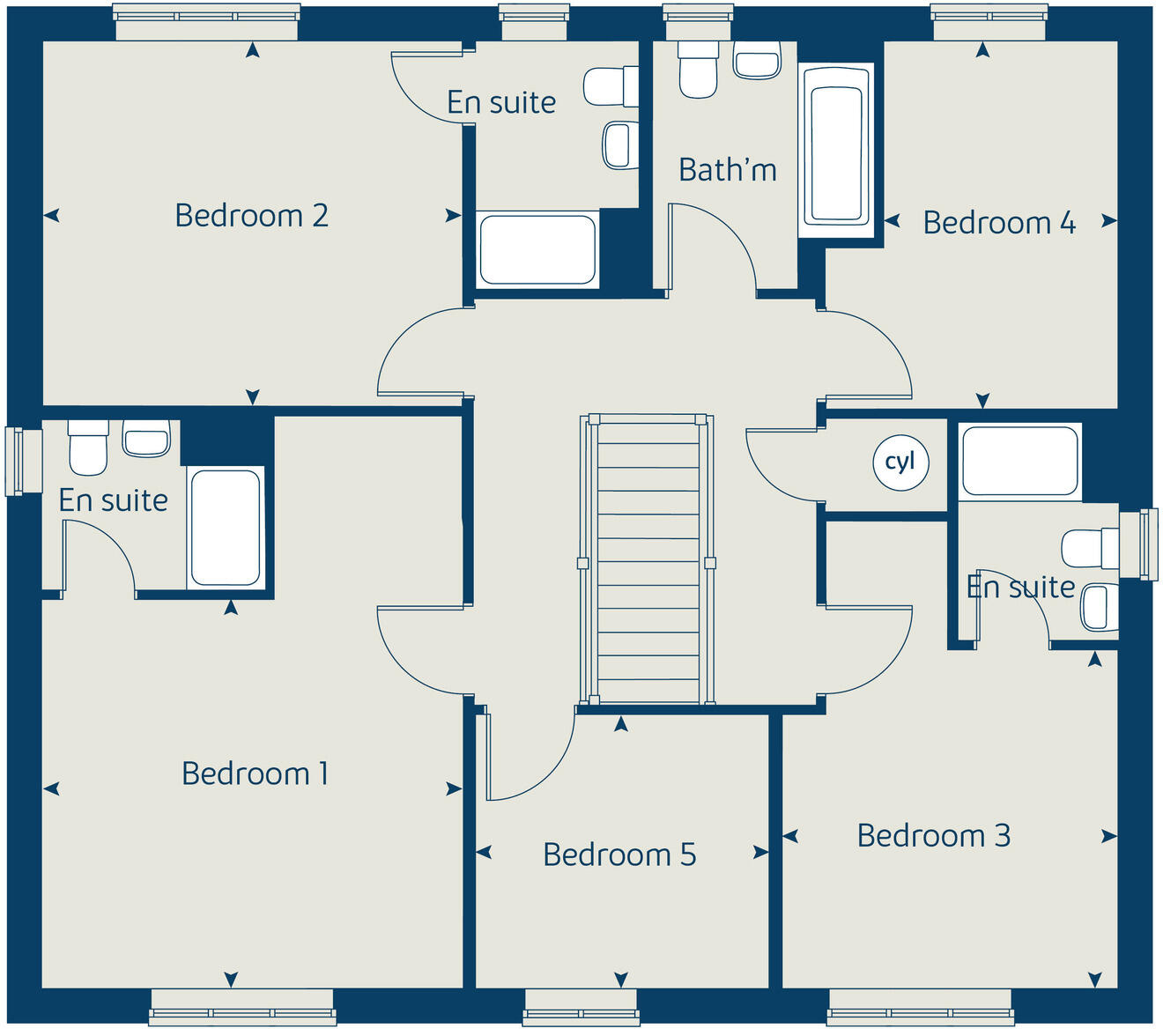Summary - SOUTHILL FARM, IRTHLINGBOROUGH ROAD, WELLINGBOROUGH NN8 1RF
5 bed 1 bath Detached
Light-filled living, double garage and landscaped surroundings for growing families.
Open-plan kitchen/family area with bi-fold doors to rear garden
This newly built, freehold detached house offers five bedrooms with practical family living across two floors. The open-plan kitchen with bi-fold doors links dining and family space to the rear garden, while a separate sitting room and dining room (both with bay windows) give flexible living zones. A ground-floor study and utility room add daily convenience, and two bedrooms have en-suite facilities.
The property includes a double-width garage and useful under-stairs storage. High natural light and contemporary fitted kitchen appliances are clear strengths. The site sits in an established, semi-rural setting with good mobile reception and nearby schools suitable for families.
Buyers should note the overall internal size is relatively small for a five-bedroom house (about 1,388 sq ft), which may limit some furniture layouts. Broadband speeds are reported as very slow, which could affect home working despite excellent mobile signal. This is a new-build layout with modern finishes, but purchasers may wish to check final specifications and room tolerances during viewing.
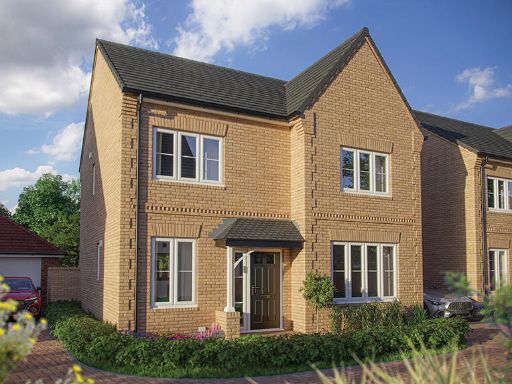 4 bedroom detached house for sale in Irthlingborough Road,
Wellingborough,
NN8 — £449,995 • 4 bed • 1 bath • 950 ft²
4 bedroom detached house for sale in Irthlingborough Road,
Wellingborough,
NN8 — £449,995 • 4 bed • 1 bath • 950 ft²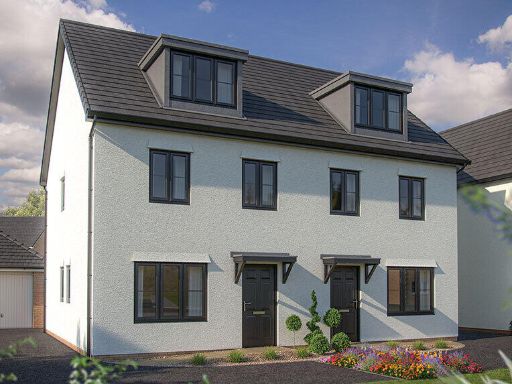 3 bedroom semi-detached house for sale in Irthlingborough Road,
Wellingborough,
NN8 — £339,995 • 3 bed • 1 bath • 664 ft²
3 bedroom semi-detached house for sale in Irthlingborough Road,
Wellingborough,
NN8 — £339,995 • 3 bed • 1 bath • 664 ft²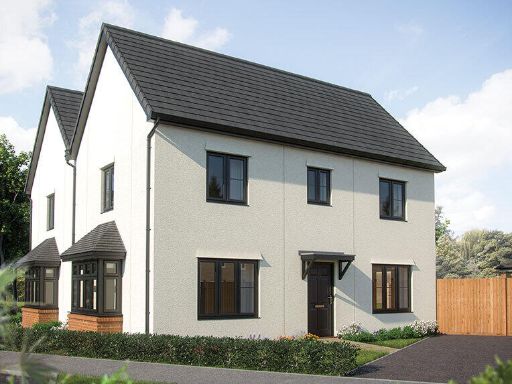 3 bedroom semi-detached house for sale in Irthlingborough Road,
Wellingborough,
NN8 — £349,995 • 3 bed • 1 bath • 1633 ft²
3 bedroom semi-detached house for sale in Irthlingborough Road,
Wellingborough,
NN8 — £349,995 • 3 bed • 1 bath • 1633 ft²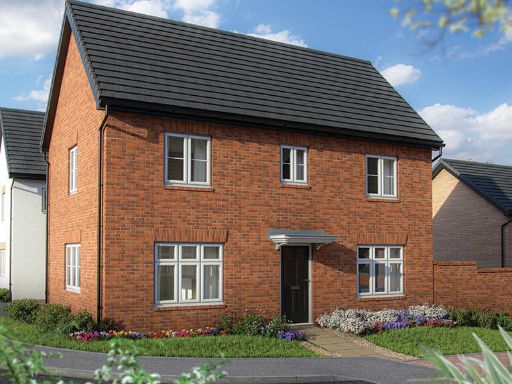 3 bedroom detached house for sale in Irthlingborough Road,
Wellingborough,
NN8 — £359,995 • 3 bed • 1 bath • 773 ft²
3 bedroom detached house for sale in Irthlingborough Road,
Wellingborough,
NN8 — £359,995 • 3 bed • 1 bath • 773 ft²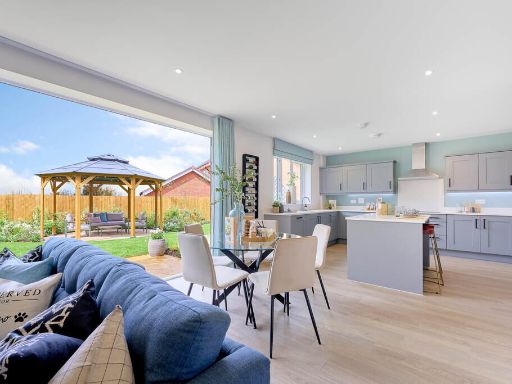 5 bedroom detached house for sale in Irthlingborough Road,
Wellingborough,
NN8 — £569,995 • 5 bed • 1 bath • 953 ft²
5 bedroom detached house for sale in Irthlingborough Road,
Wellingborough,
NN8 — £569,995 • 5 bed • 1 bath • 953 ft²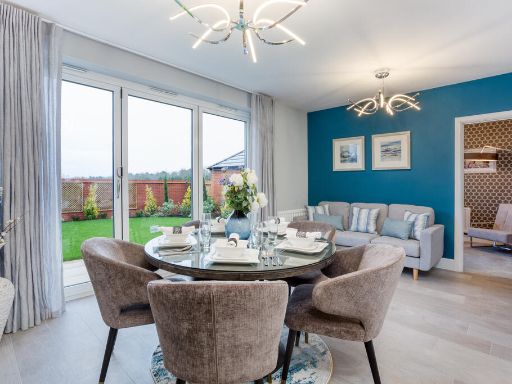 5 bedroom detached house for sale in Irthlingborough Road,
Wellingborough,
NN8 — £599,995 • 5 bed • 1 bath • 1243 ft²
5 bedroom detached house for sale in Irthlingborough Road,
Wellingborough,
NN8 — £599,995 • 5 bed • 1 bath • 1243 ft²











































