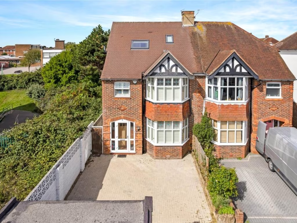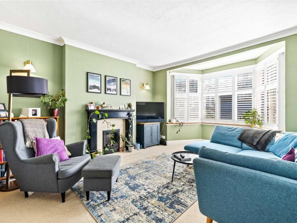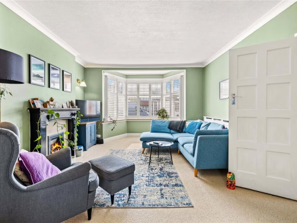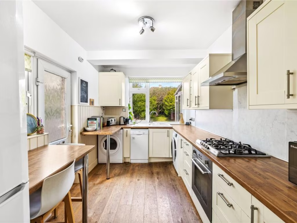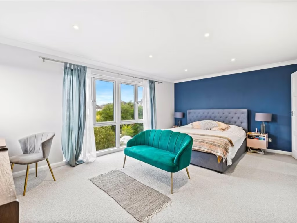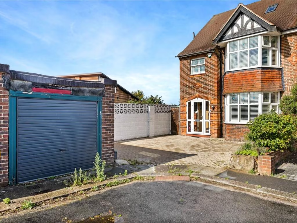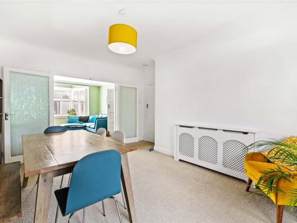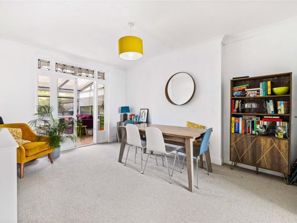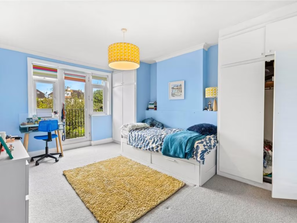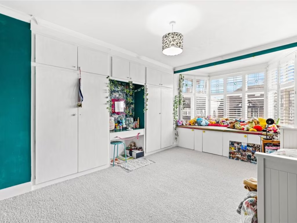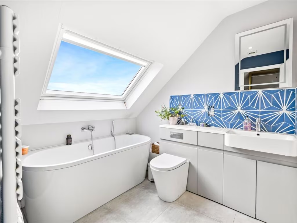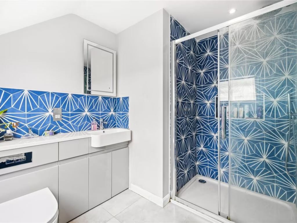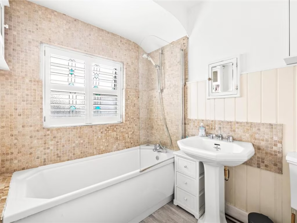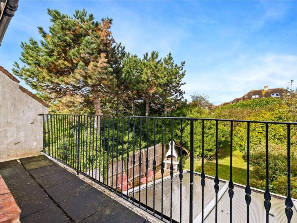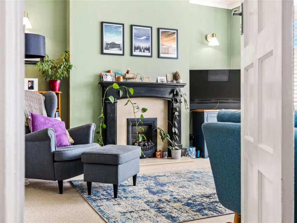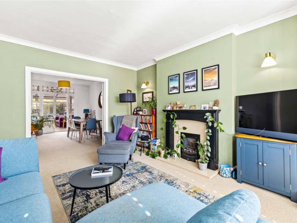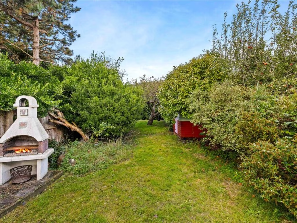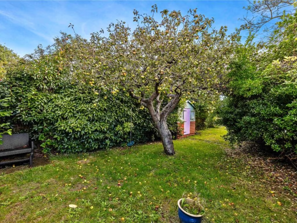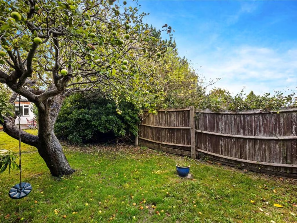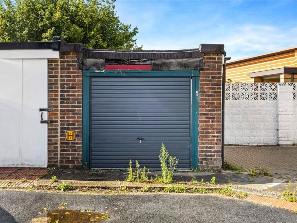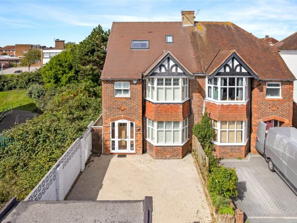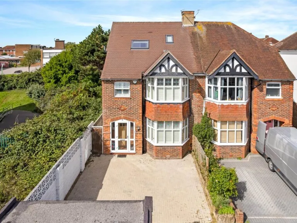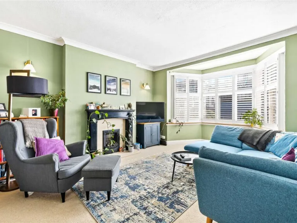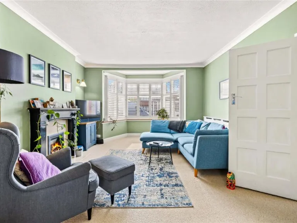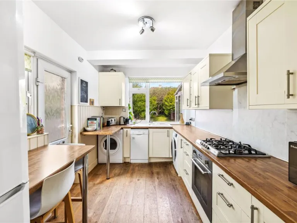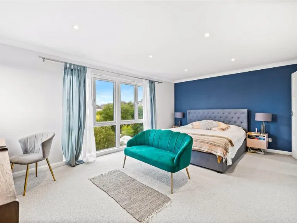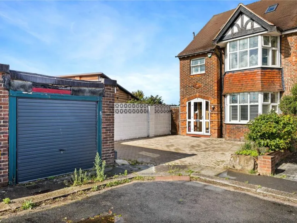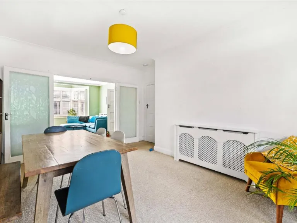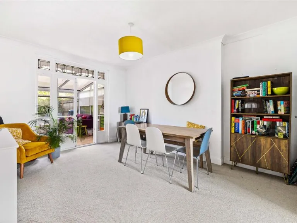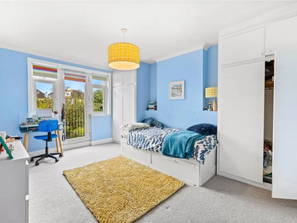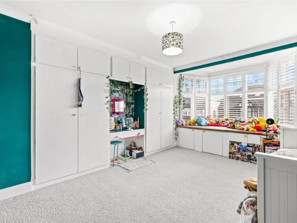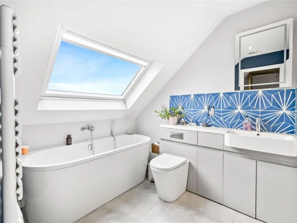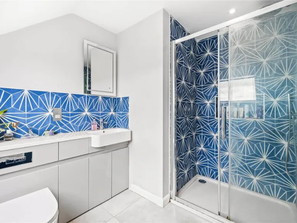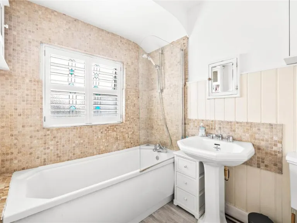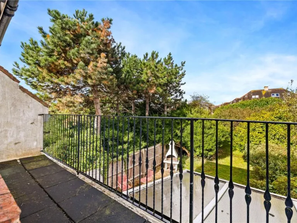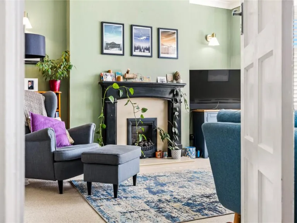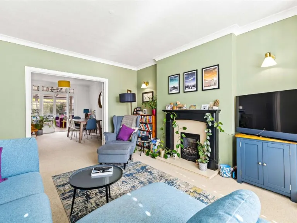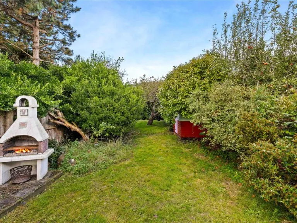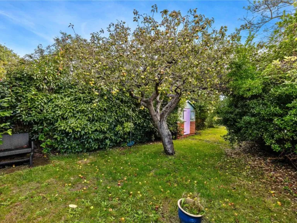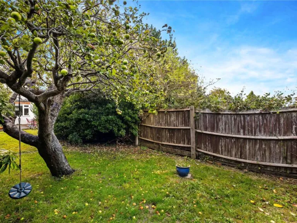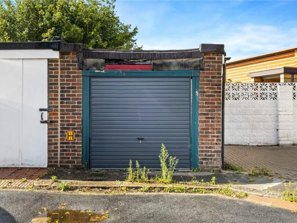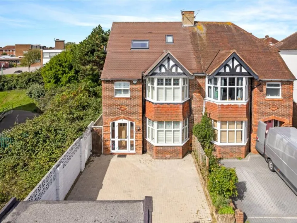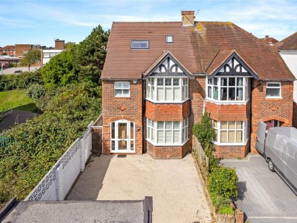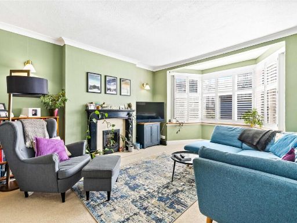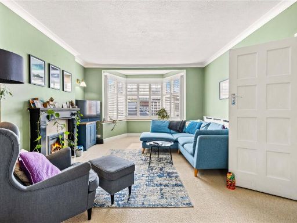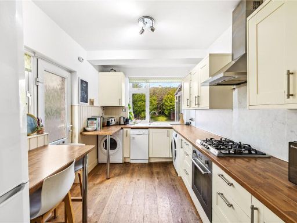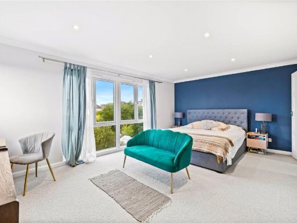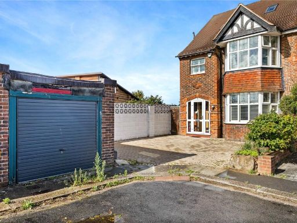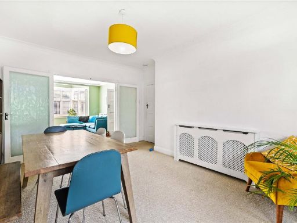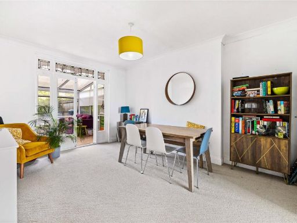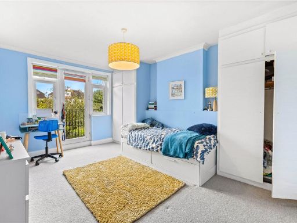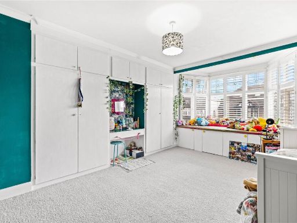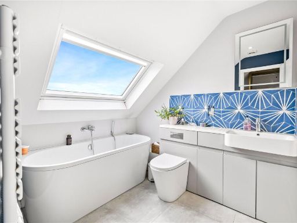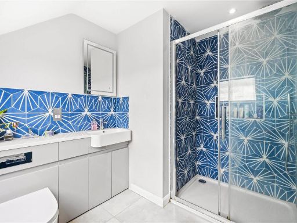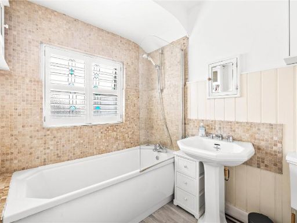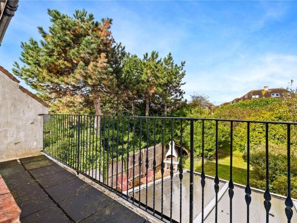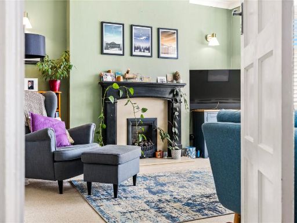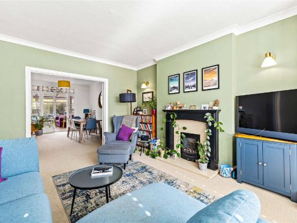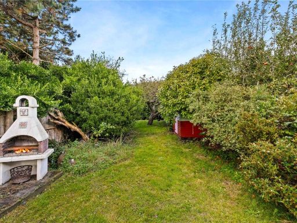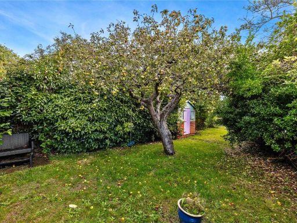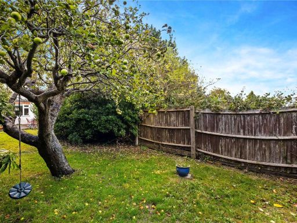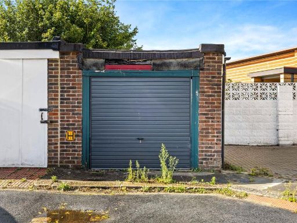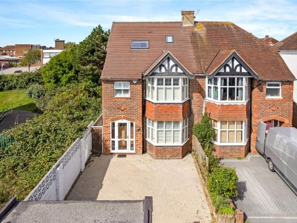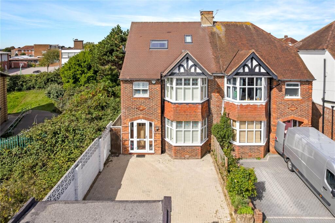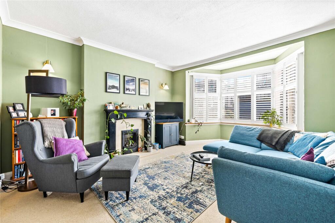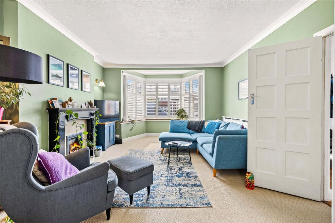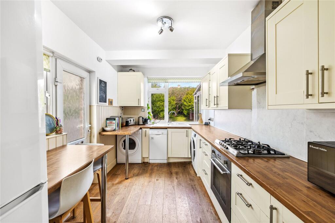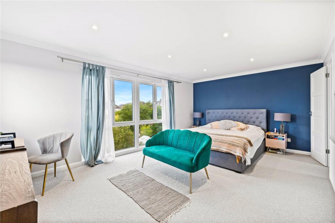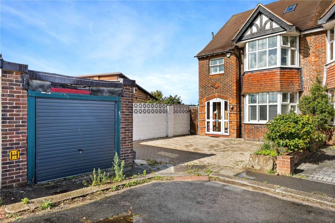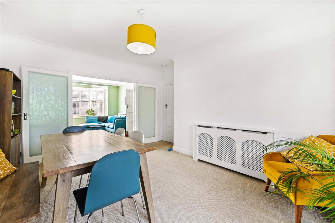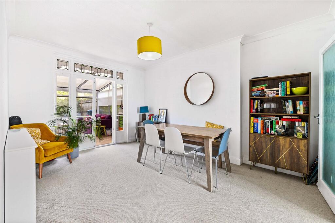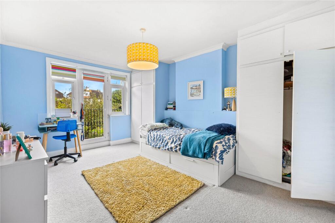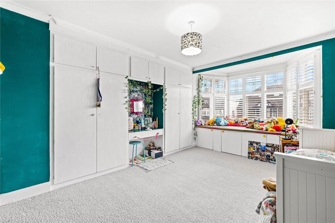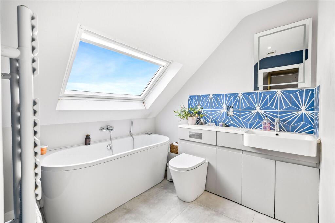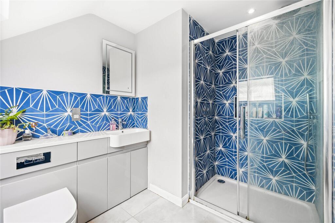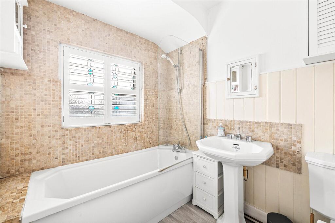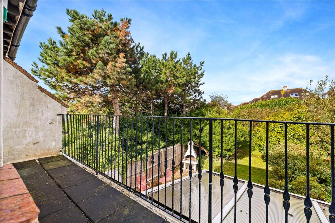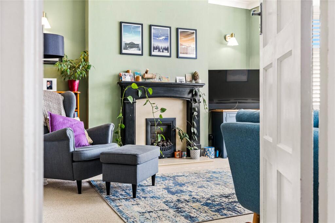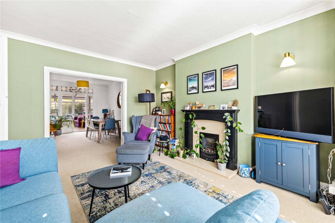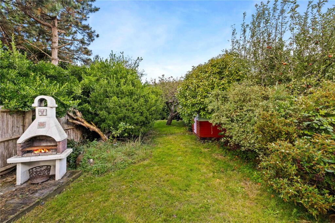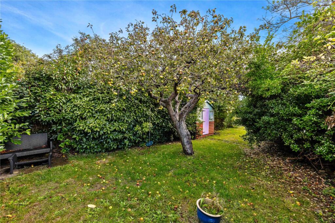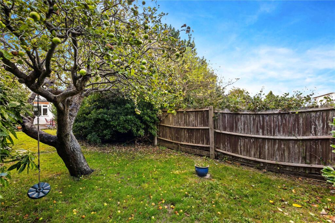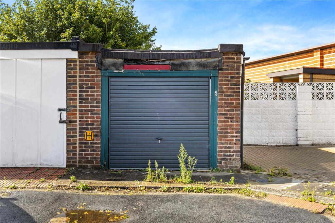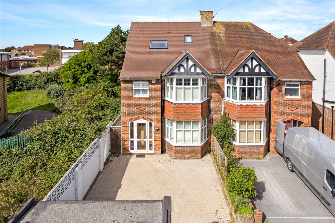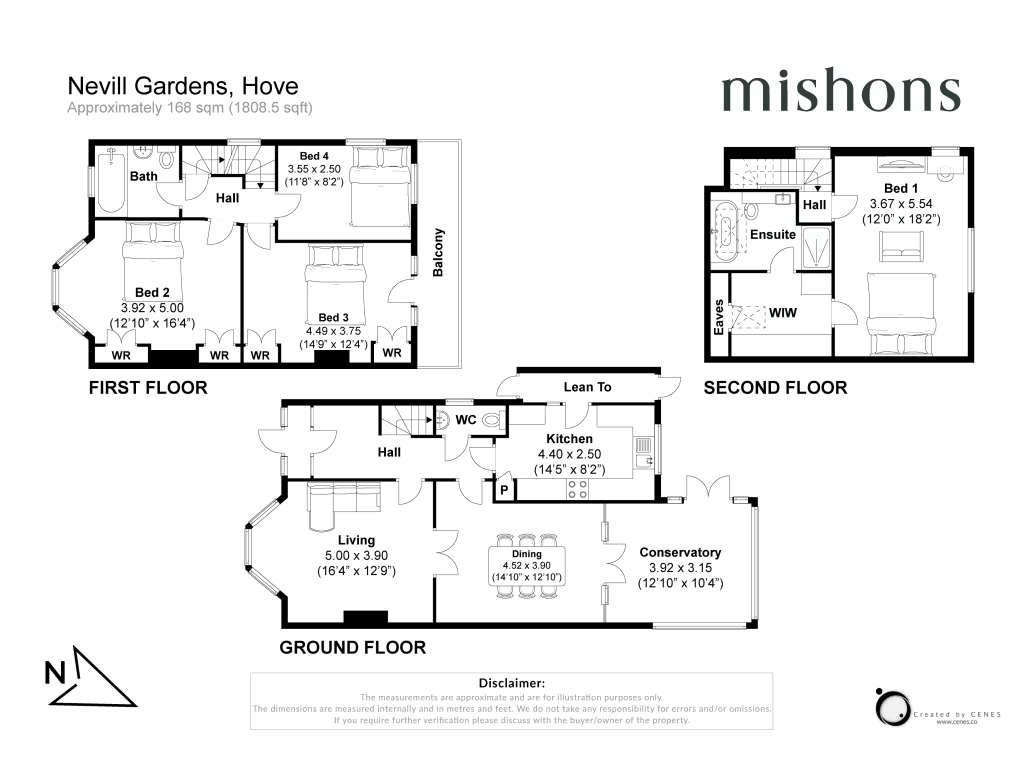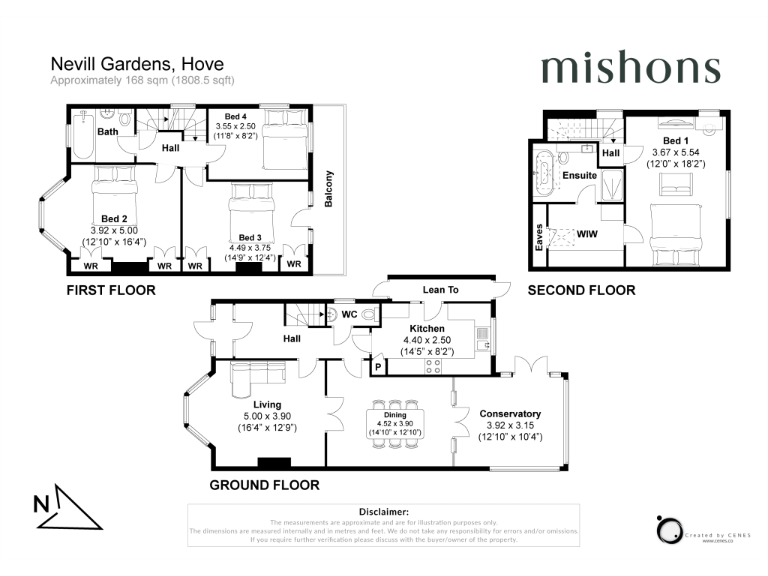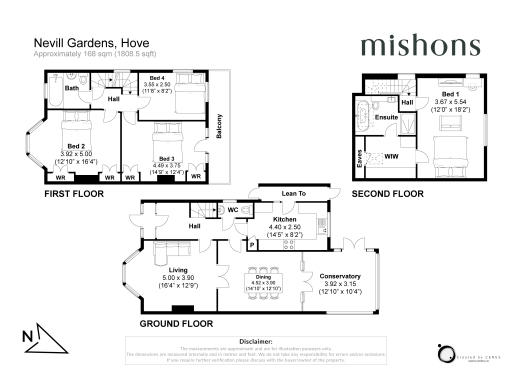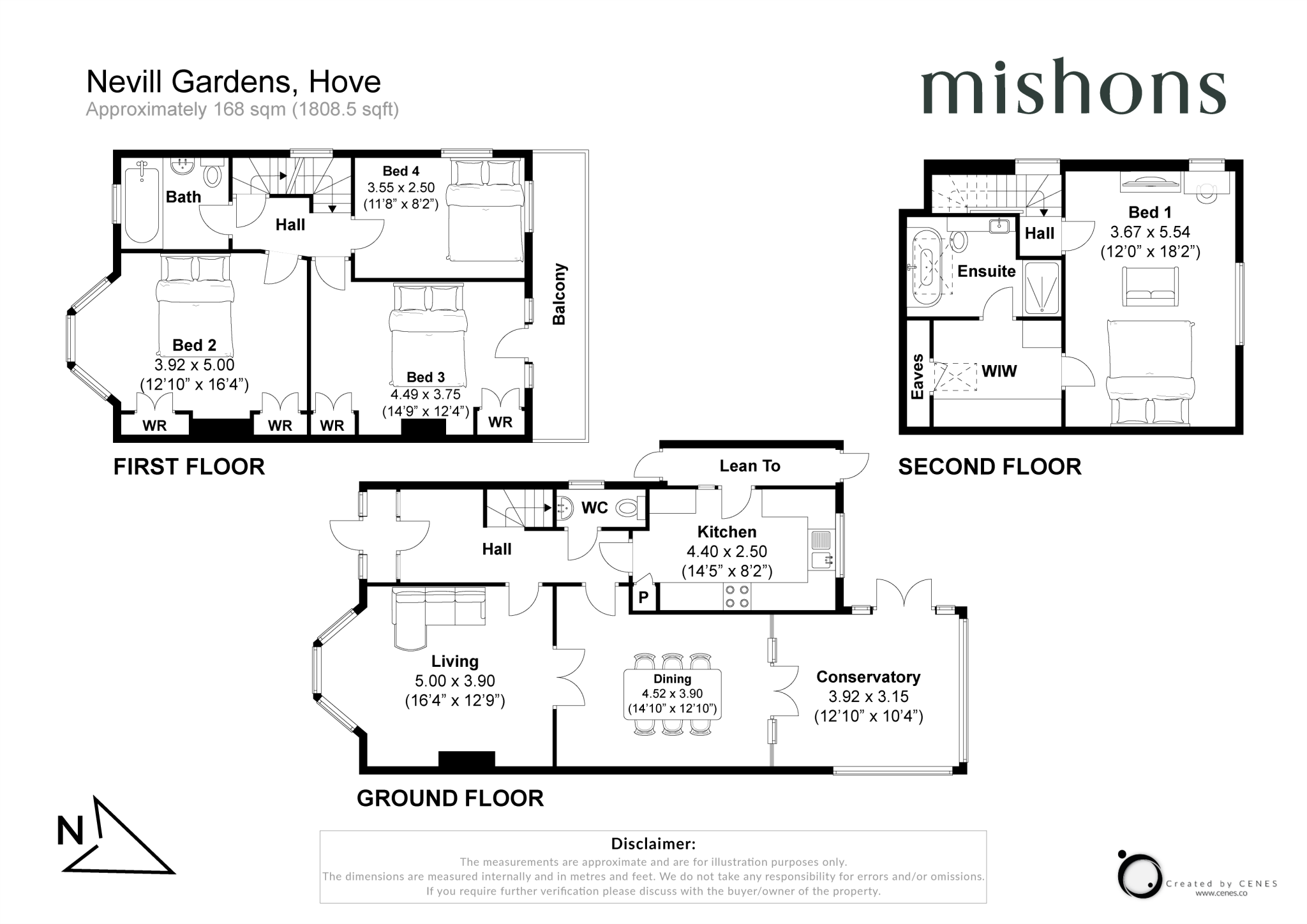Summary - 5 NEVILL GARDENS HOVE BN3 7QF
4 bed 2 bath Semi-Detached
Spacious period family home with loft conversion and generous garden near good schools.
Four bedrooms including recent loft conversion with en-suite and walk-in wardrobe
Approx 1,357 sq ft — generous family-sized accommodation
Period features: bay windows, cornicing, high ceilings throughout
Private, sizeable rear garden with clear landscaping or extension potential
Attached garage plus private driveway; off-street parking available
Double glazing installed before 2002 may require replacing for efficiency
Built 1930–1949 — may need general updating and maintenance
Open-plan kitchen/diner possible but subject to structural approval
Set on a quiet stretch of Nevill Gardens, this 1930s semi-detached house offers spacious family living across three storeys. The property combines period character — bay windows, cornicing and high ceilings — with a recently built loft conversion providing an en-suite and walk-in wardrobe. At about 1,357 sq ft the layout suits growing families wanting separate living and entertaining zones.
Ground-floor accommodation includes a front living room with bay window and a large dining room adjacent to the kitchen. There is scope (subject to building regulations and any structural considerations) to create a larger open-plan kitchen/diner. The private rear garden is generous and sheltered, offering clear potential for landscaping or an extension (subject to planning).
Practical features include an attached garage, private driveway parking and mains gas central heating with boiler and radiators. Broadband and mobile signal are strong in this very affluent, low-crime neighbourhood close to well-regarded primary and secondary schools, shops and transport links — a straightforward commute into central Hove.
Important considerations: the double glazing was installed before 2002 and may be less efficient than modern units; the house dates from the 1930–1949 period so some maintenance or updating may be needed; combining kitchen and dining spaces or other structural changes will require appropriate approvals. Council tax banding is not provided and should be confirmed prior to purchase.
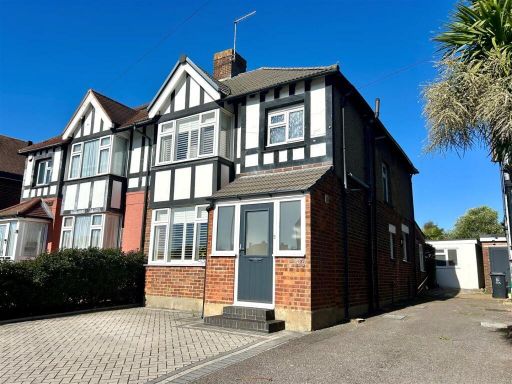 3 bedroom semi-detached house for sale in Nevill Avenue, Hove, BN3 — £650,000 • 3 bed • 1 bath • 1139 ft²
3 bedroom semi-detached house for sale in Nevill Avenue, Hove, BN3 — £650,000 • 3 bed • 1 bath • 1139 ft²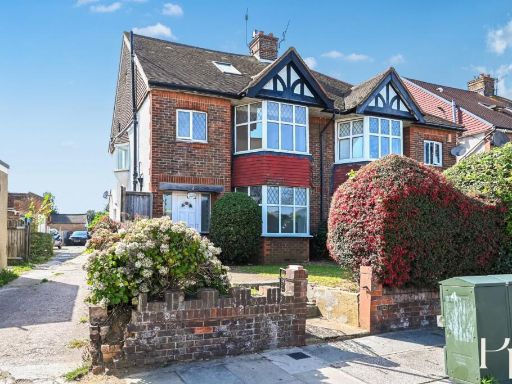 4 bedroom house for sale in Nevill Road, Hove, BN3 — £650,000 • 4 bed • 2 bath • 1549 ft²
4 bedroom house for sale in Nevill Road, Hove, BN3 — £650,000 • 4 bed • 2 bath • 1549 ft²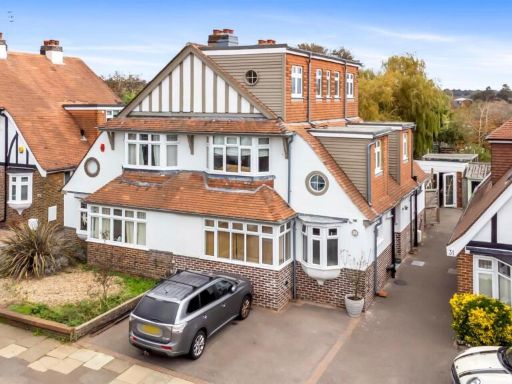 4 bedroom semi-detached house for sale in Holmes Avenue, Hove, BN3 — £800,000 • 4 bed • 3 bath • 1545 ft²
4 bedroom semi-detached house for sale in Holmes Avenue, Hove, BN3 — £800,000 • 4 bed • 3 bath • 1545 ft²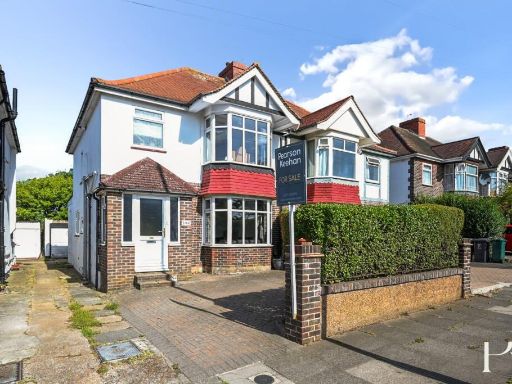 3 bedroom semi-detached house for sale in Nevill Road, Hove, BN3 — £650,000 • 3 bed • 1 bath • 1260 ft²
3 bedroom semi-detached house for sale in Nevill Road, Hove, BN3 — £650,000 • 3 bed • 1 bath • 1260 ft²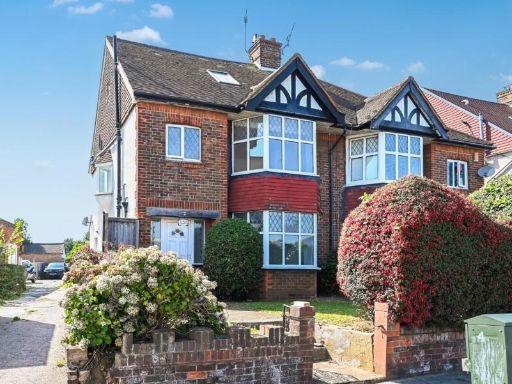 4 bedroom semi-detached house for sale in Nevill Road, Hove, BN3 — £650,000 • 4 bed • 2 bath • 1622 ft²
4 bedroom semi-detached house for sale in Nevill Road, Hove, BN3 — £650,000 • 4 bed • 2 bath • 1622 ft²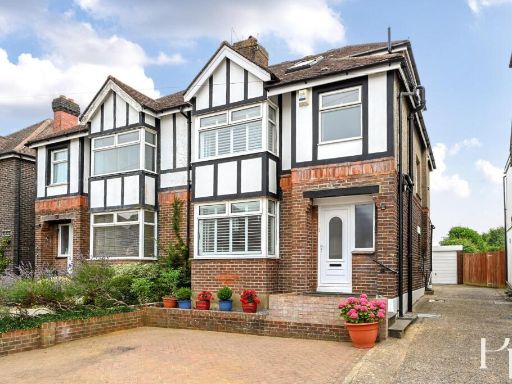 4 bedroom house for sale in Holmes Avenue, Hove, BN3 — £775,000 • 4 bed • 1 bath • 1314 ft²
4 bedroom house for sale in Holmes Avenue, Hove, BN3 — £775,000 • 4 bed • 1 bath • 1314 ft²