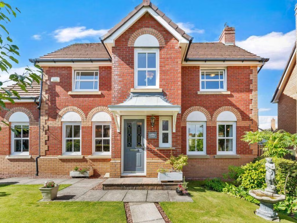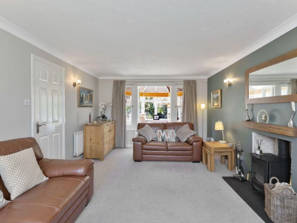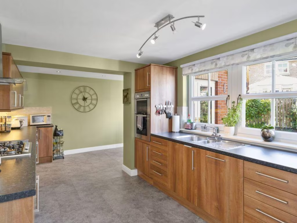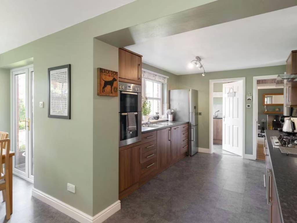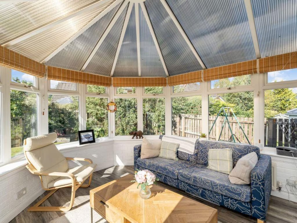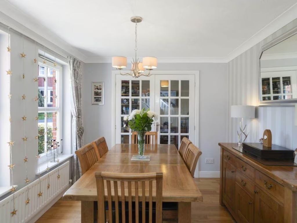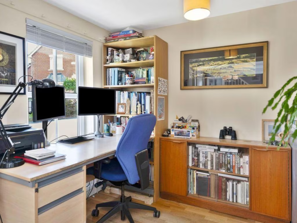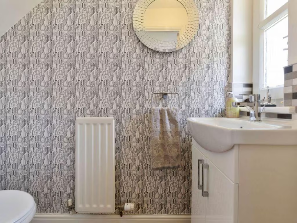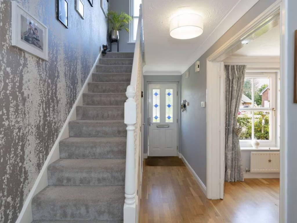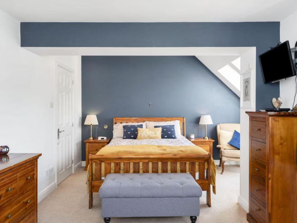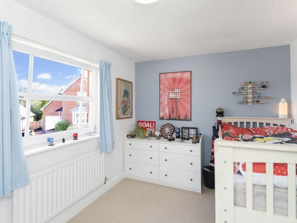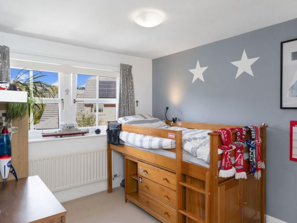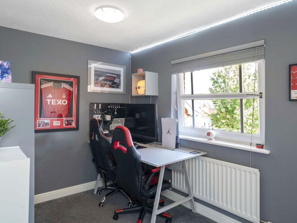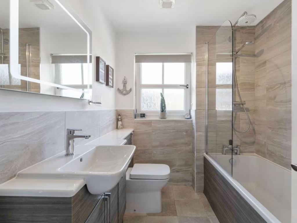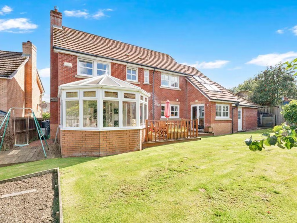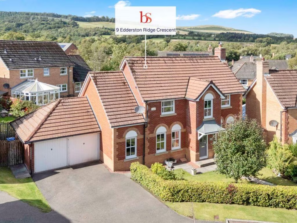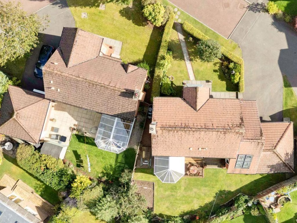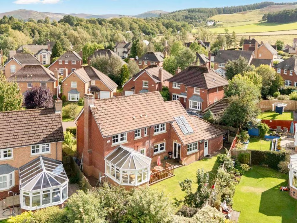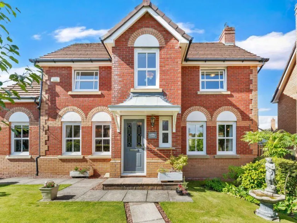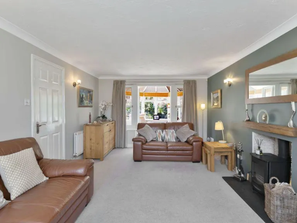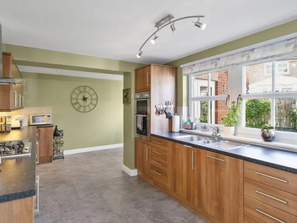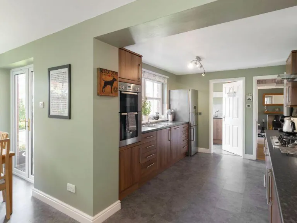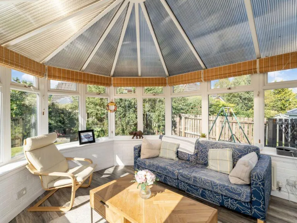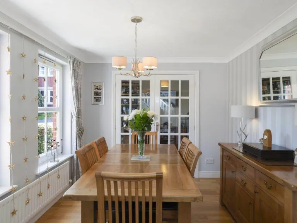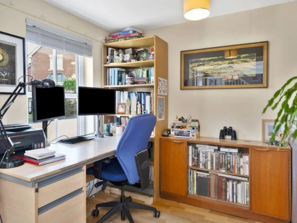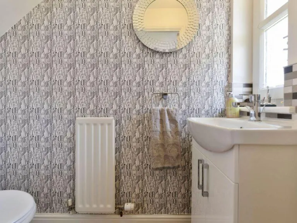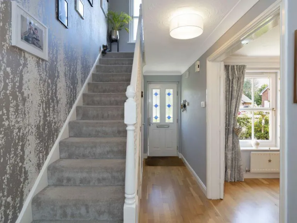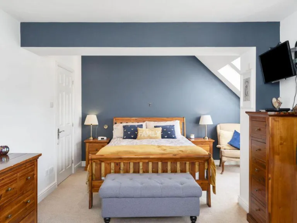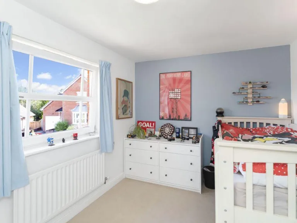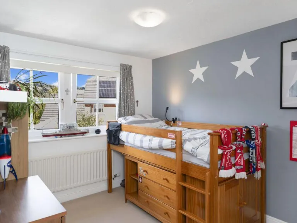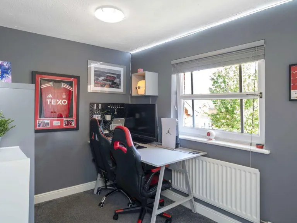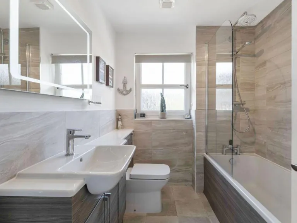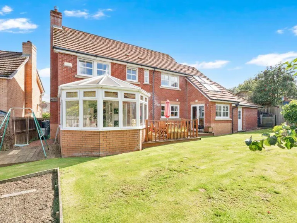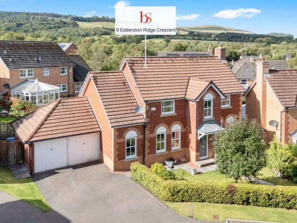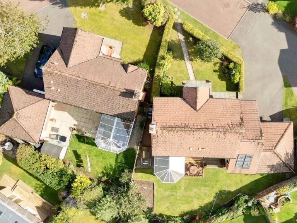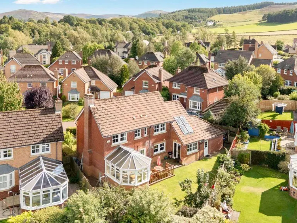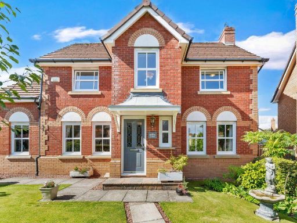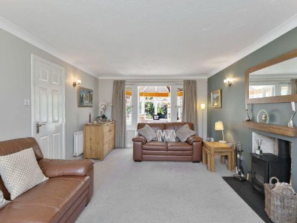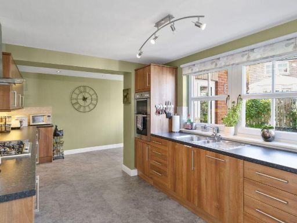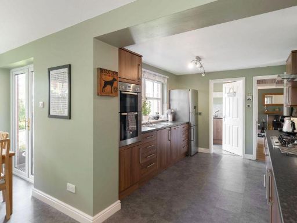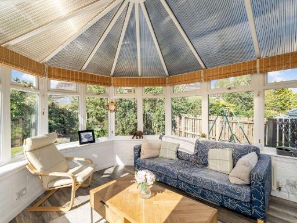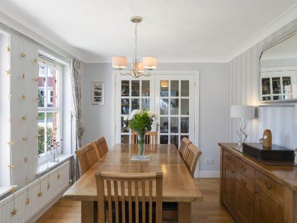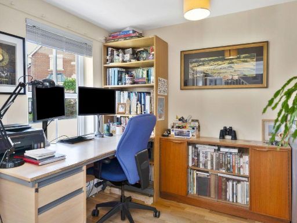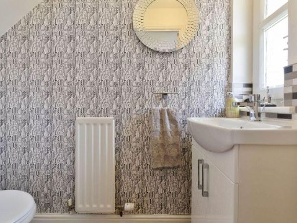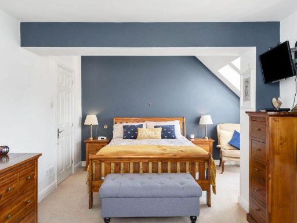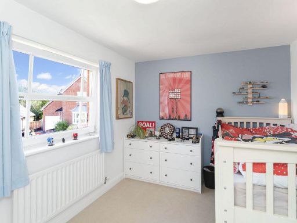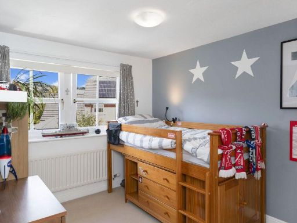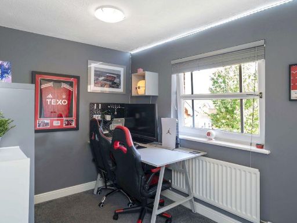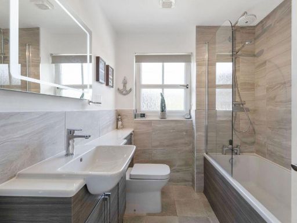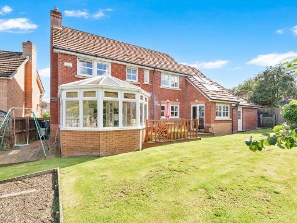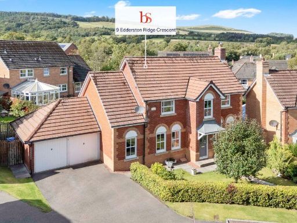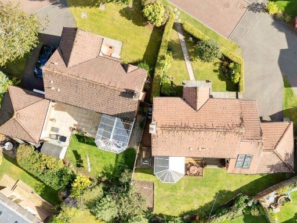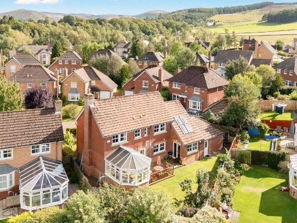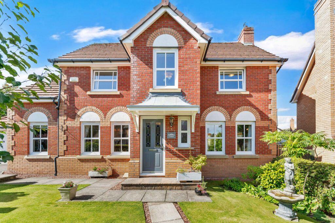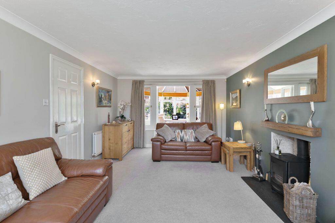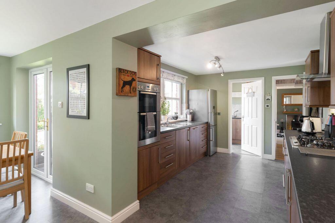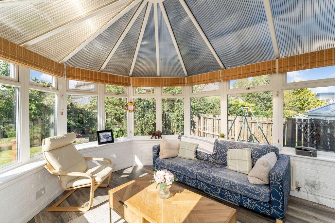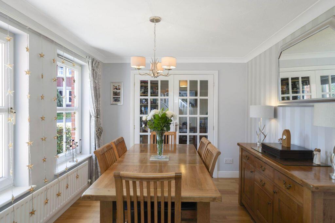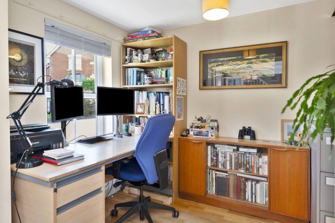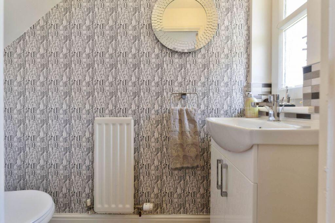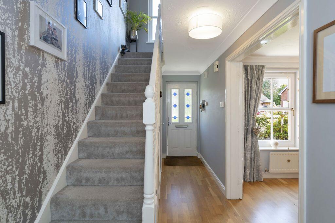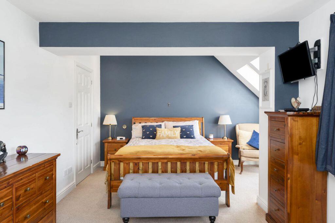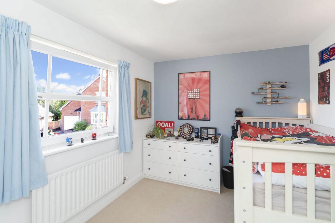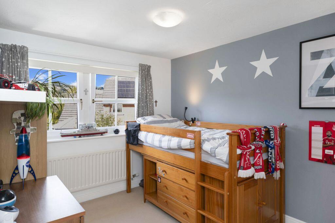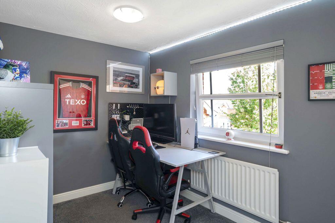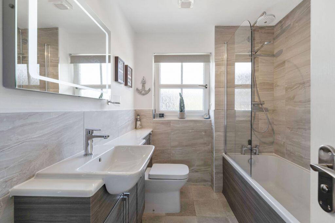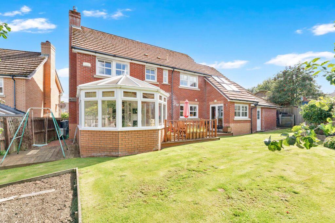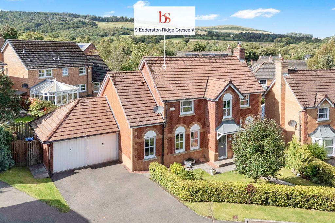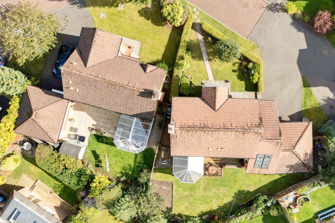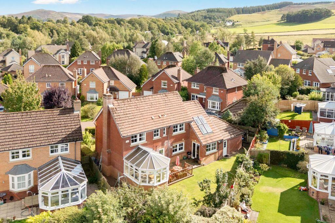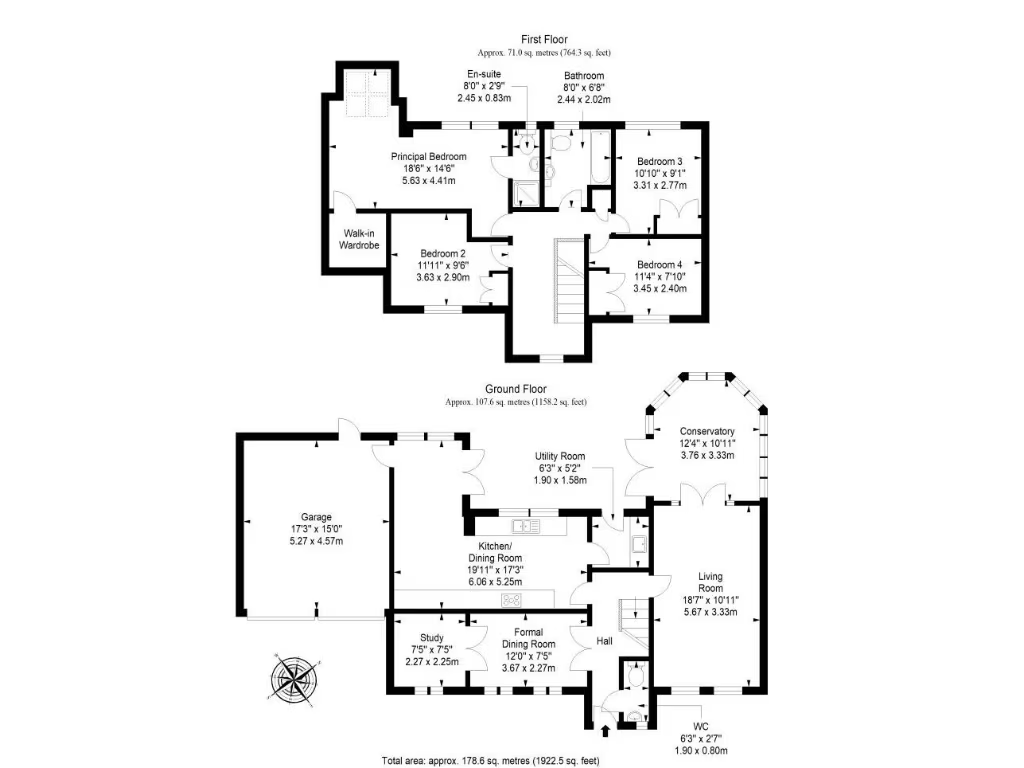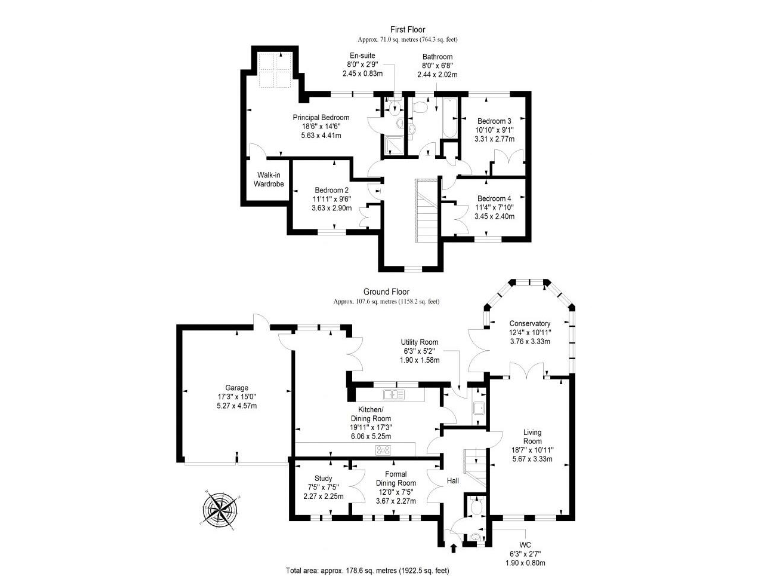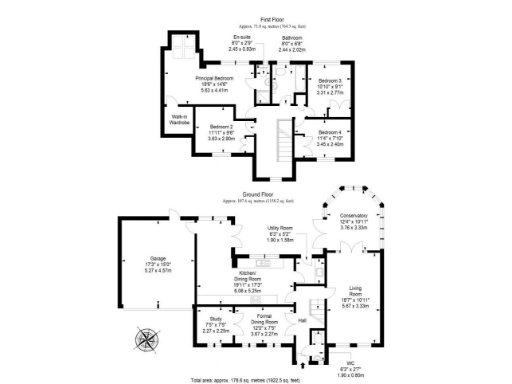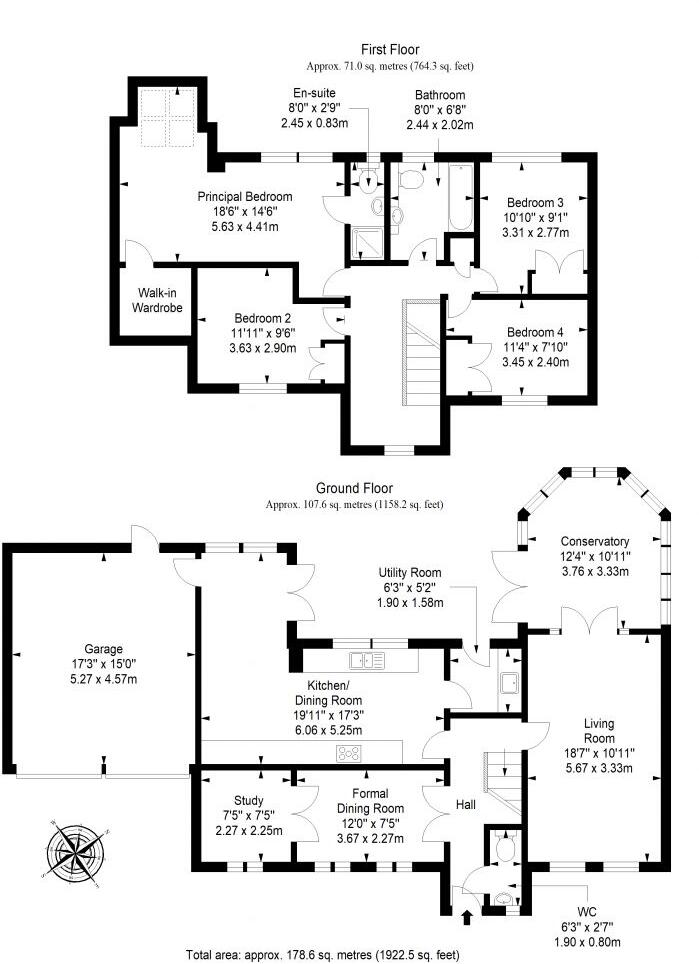Summary - 9, EDDERSTON RIDGE CRESCENT, PEEBLES EH45 9ND
4 bed 2 bath Detached
Southeast-facing reception rooms, conservatory and double garage near town amenities.
Southeast-facing living room with log-burning stove and adjoining conservatory
Large dining kitchen with separate utility and garden access
Principal bedroom with walk-in wardrobe and en-suite
Three further bedrooms with built-in wardrobes
Integral double garage and multi-car driveway for private parking
Well-maintained front and rear gardens with decked dining terrace
Council tax described as expensive; factor in higher ongoing costs
Service charge £230 (below-average) and some local area deprivation noted
This well-presented four-bedroom house sits at the end of a quiet cul-de-sac in Peebles and offers comfortable, adaptable family accommodation across two floors. The living room with log-burning stove flows into a conservatory; a separate dining room and study provide formal and flexible spaces, while a large dining kitchen with utility supports everyday family life. Outside, a neat front garden, private rear lawn, decked terrace, integral double garage and multi-car driveway add practical outdoor space and parking.
The principal suite includes a walk-in wardrobe and en-suite; three further bedrooms have built-in wardrobes and share a stylish family bathroom. The home benefits from gas central heating, double glazing, excellent mobile signal and fast broadband, making it suitable for remote working and modern family needs. The layout and proportions suit a family seeking generous reception space and separate work/study areas.
Buyers should note practical running costs: council tax is described as expensive, and a service charge of £230 applies (below-average but present). While the interiors are described as modern and well maintained, there is scope to update kitchen or bathroom finishes to personal taste over time. The wider location is described as “ageing in suburbia” with local affluent communities but some area deprivation indicators noted; inspectors should consider local services and schools to confirm suitability.
Overall this is a conventional, comfortable family-oriented property offering useful garage/utility space and versatile living areas. It will suit purchasers seeking a sizeable, move-in-ready home with potential for targeted modernisation rather than a major renovation.
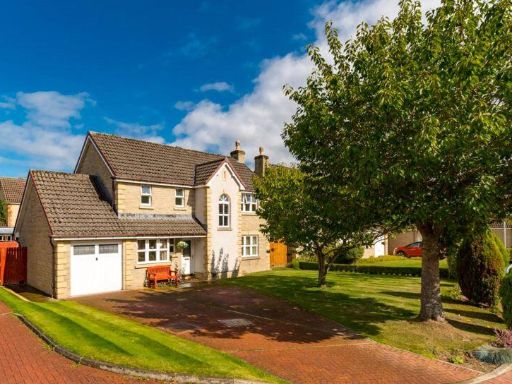 4 bedroom detached house for sale in 49 Whitehaugh Park, Peebles, EH45 9DB, EH45 — £390,000 • 4 bed • 2 bath • 1376 ft²
4 bedroom detached house for sale in 49 Whitehaugh Park, Peebles, EH45 9DB, EH45 — £390,000 • 4 bed • 2 bath • 1376 ft²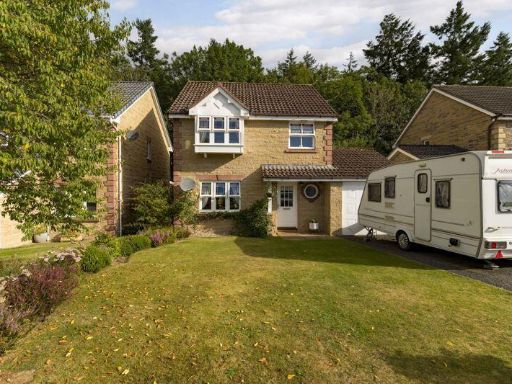 3 bedroom detached house for sale in 18 Whitehaugh Park, Peebles, EH45 9DA, EH45 — £350,000 • 3 bed • 2 bath • 1152 ft²
3 bedroom detached house for sale in 18 Whitehaugh Park, Peebles, EH45 9DA, EH45 — £350,000 • 3 bed • 2 bath • 1152 ft²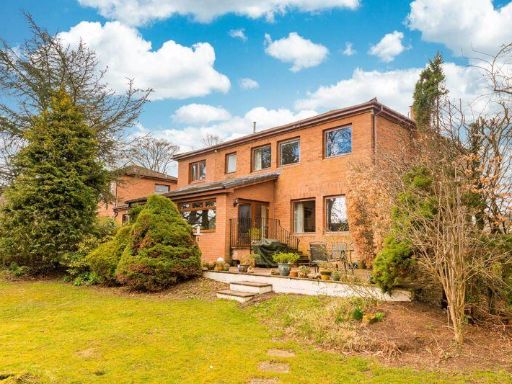 5 bedroom detached house for sale in 12 Morning Hill, Peebles, EH45 9JS, EH45 — £590,000 • 5 bed • 3 bath • 2642 ft²
5 bedroom detached house for sale in 12 Morning Hill, Peebles, EH45 9JS, EH45 — £590,000 • 5 bed • 3 bath • 2642 ft²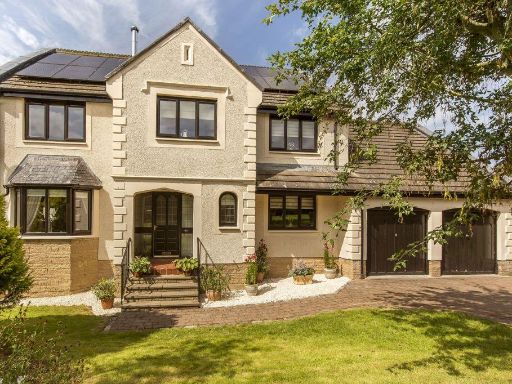 5 bedroom detached house for sale in 7 Bellfield Crescent, Eddleston, EH45 8RQ, EH45 — £470,000 • 5 bed • 3 bath • 2045 ft²
5 bedroom detached house for sale in 7 Bellfield Crescent, Eddleston, EH45 8RQ, EH45 — £470,000 • 5 bed • 3 bath • 2045 ft²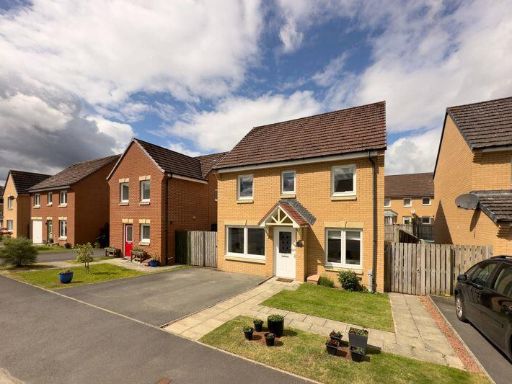 4 bedroom detached house for sale in 15 Kittlegairy View, Peebles, EH45 9LZ, EH45 — £315,000 • 4 bed • 2 bath • 1025 ft²
4 bedroom detached house for sale in 15 Kittlegairy View, Peebles, EH45 9LZ, EH45 — £315,000 • 4 bed • 2 bath • 1025 ft²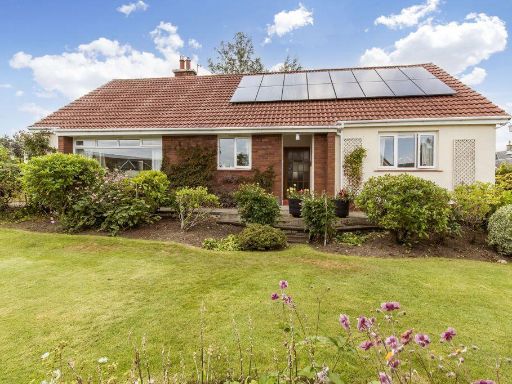 4 bedroom detached house for sale in Karibu, The Mount, Peebles, EH45 9EX, EH45 — £495,000 • 4 bed • 2 bath • 2118 ft²
4 bedroom detached house for sale in Karibu, The Mount, Peebles, EH45 9EX, EH45 — £495,000 • 4 bed • 2 bath • 2118 ft²