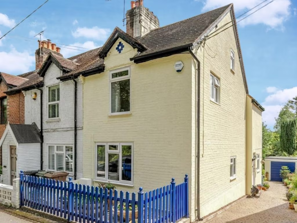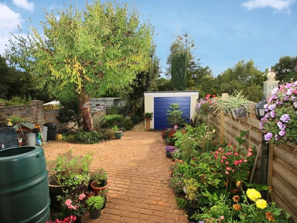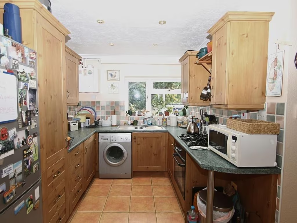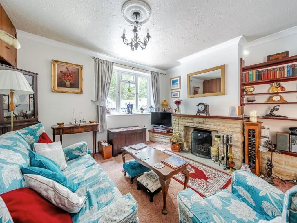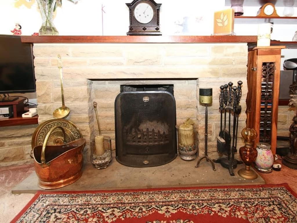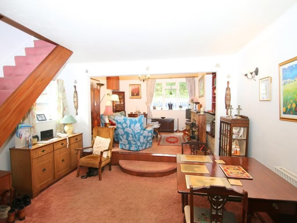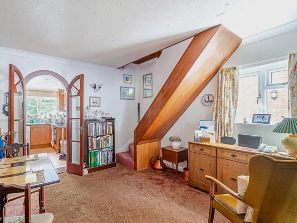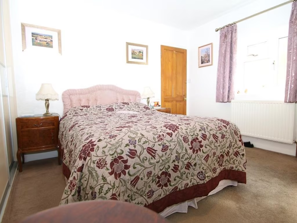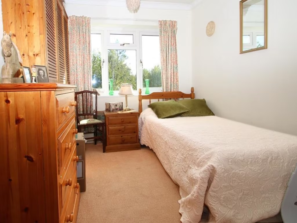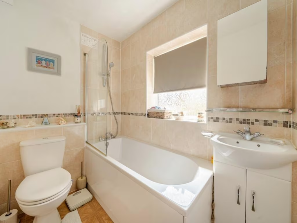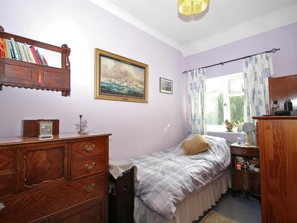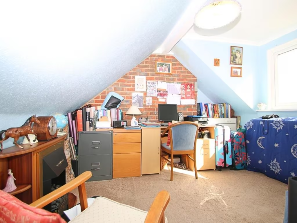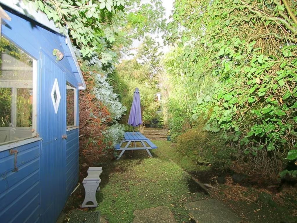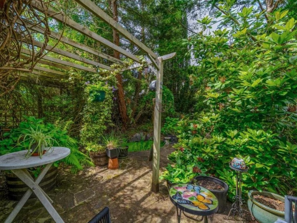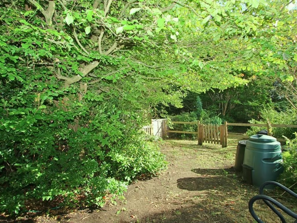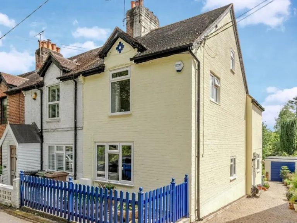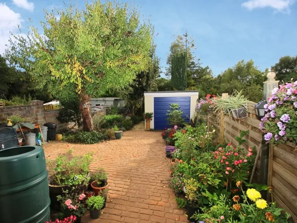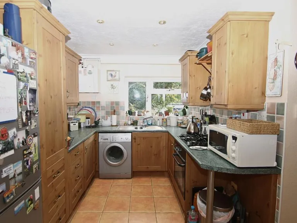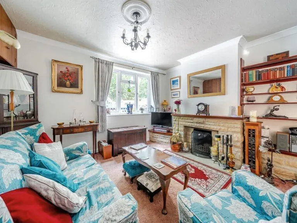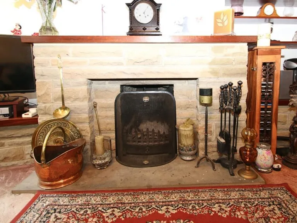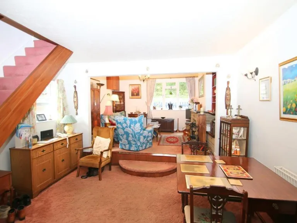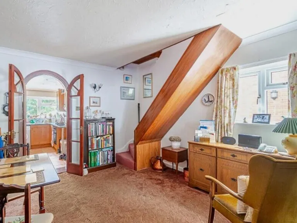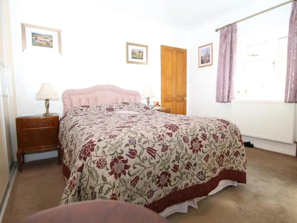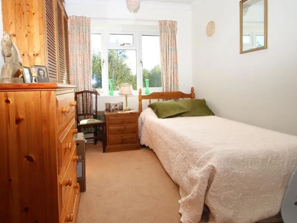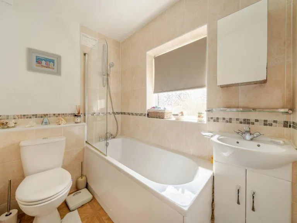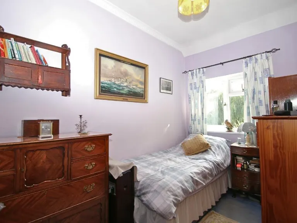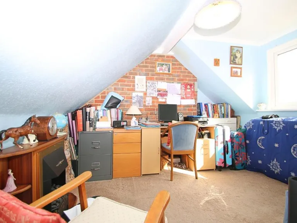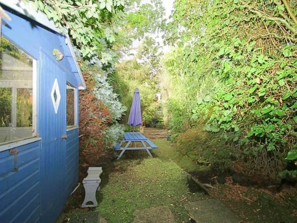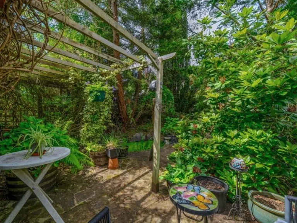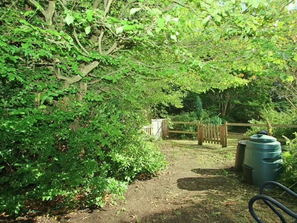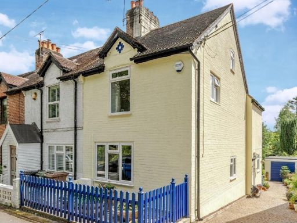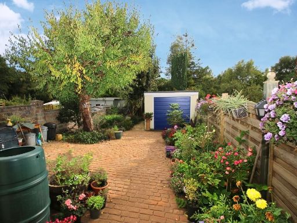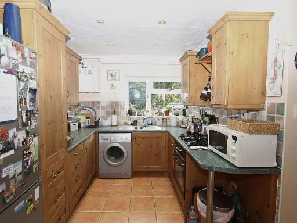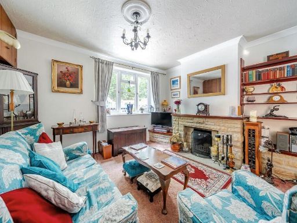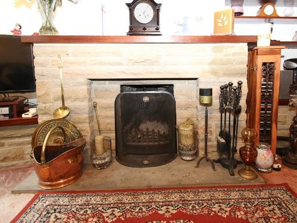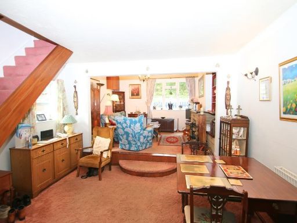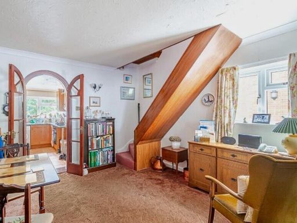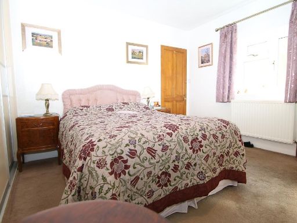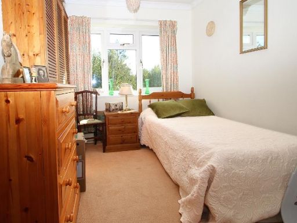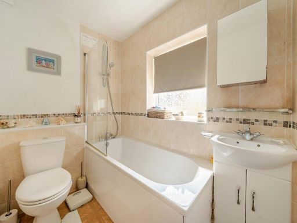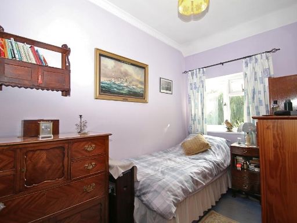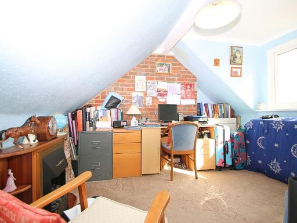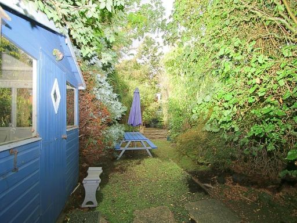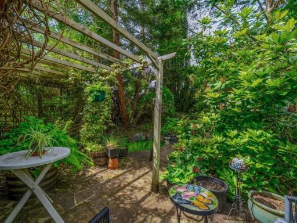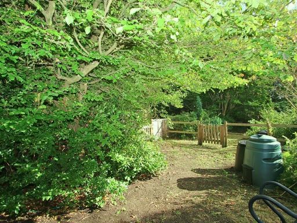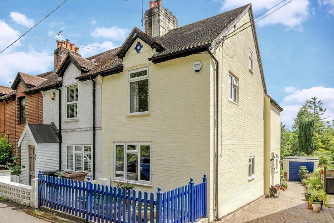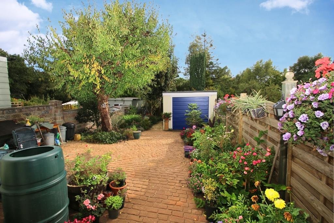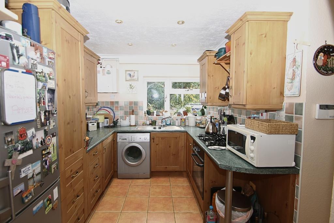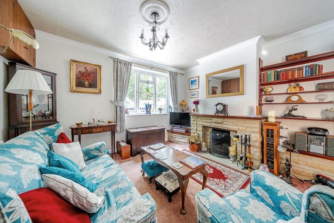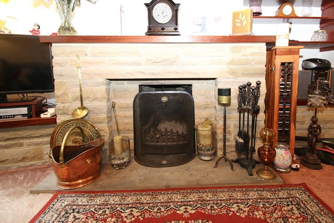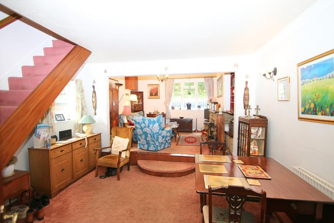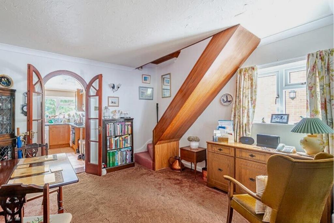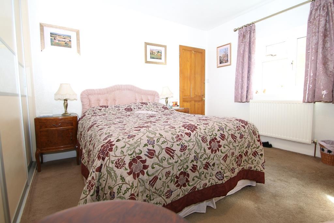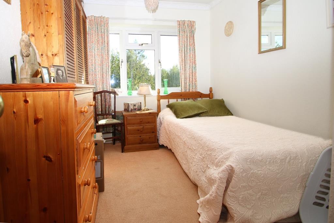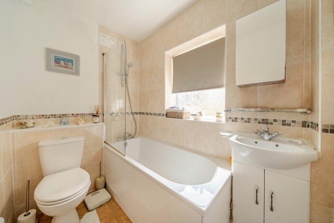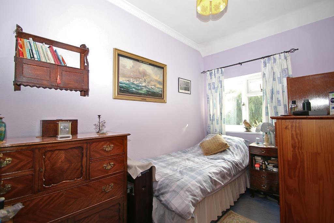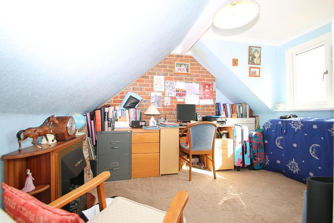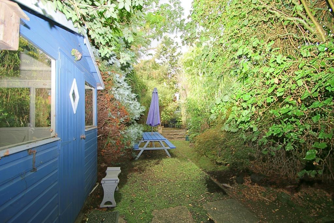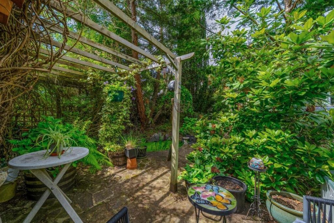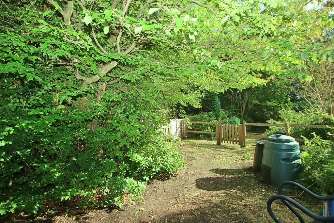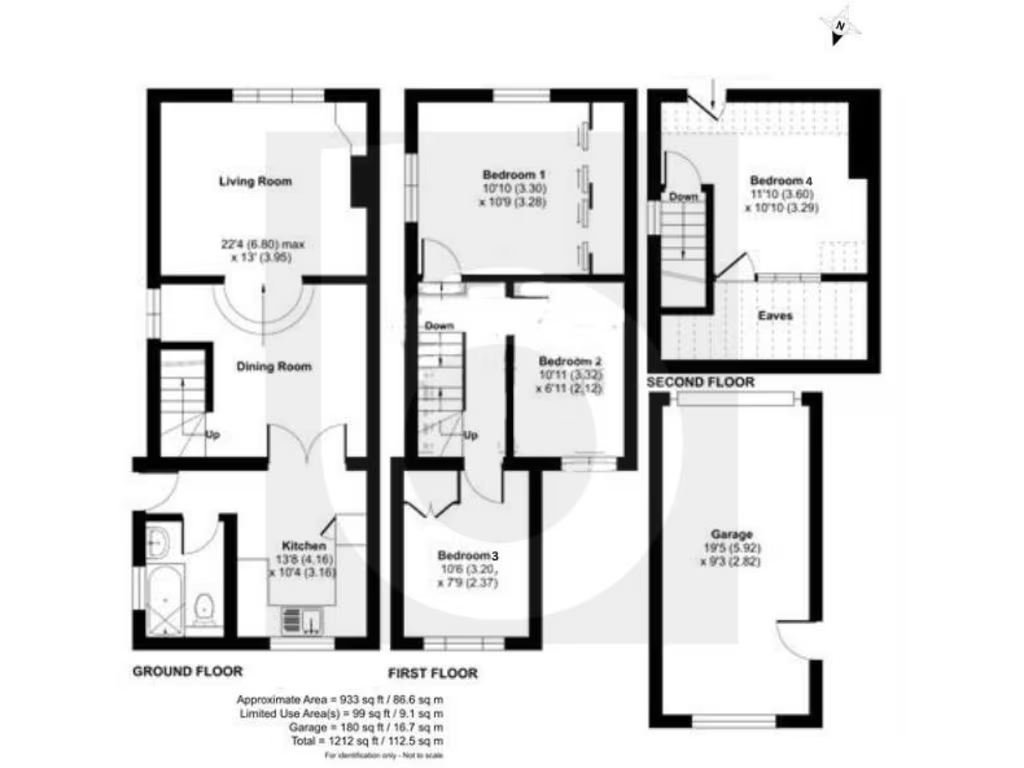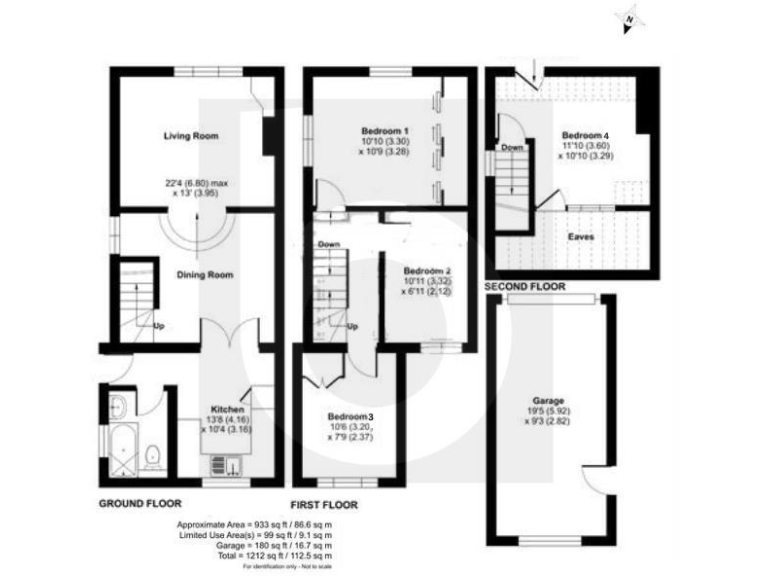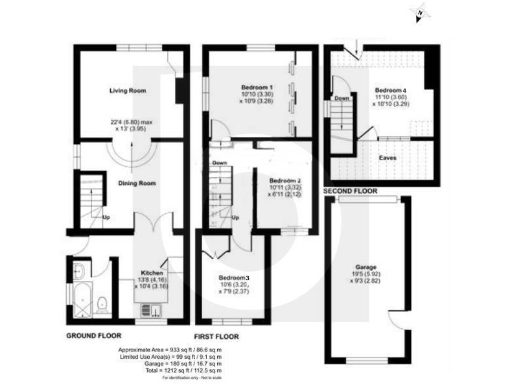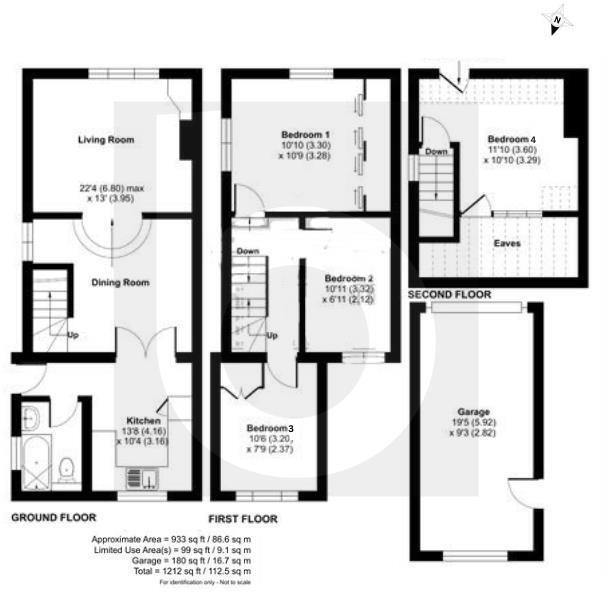Summary - BELMONT COTTAGES 4 GOLE ROAD PIRBRIGHT WOKING GU24 0QG
4 bed 1 bath Semi-Detached
Character cottage with an exceptional long garden and convenient commuter links.
4 bedrooms over three levels with cottage character features
Large private rear garden extending to around 180ft backing onto open fields
Driveway parking for two–three cars plus detached single garage
Single family bathroom only; upstairs space includes loft/attic bedroom
Solid brick walls likely without cavity insulation; energy upgrades needed
Double glazing installed before 2002 — may be thermally dated
Slow broadband speeds locally; excellent mobile signal and low crime
Council Tax Band E (above average) — running cost consideration
A charming period semi-detached cottage arranged over three levels, this four-bedroom home combines traditional character with a long, private garden that backs onto open fields. The property offers a cosy front-aspect living room with a feature fireplace, a separate dining room, and a kitchen with integrated oven and hob. Parking is practical, with a driveway for two to three cars and a detached single garage. Ground-floor bathroom serves the household and the layout is typical of older cottages with compact rooms on each floor.
The garden is a standout asset — described as well-maintained and extending to around 180ft — providing significant outdoor amenity, privacy and countryside views. The house benefits from mains gas central heating with a boiler and radiators and double glazing (installed before 2002). Local amenities are strong: Pirbright village green, well-regarded schools nearby (including an outstanding secondary), and Brookwood mainline station under a mile away for direct trains to London Waterloo.
Important practical points: the property has solid brick walls likely without cavity insulation and the glazing is dated, so thermal performance may be below modern standards. Broadband speeds are slow in the area, and there is a single family bathroom serving four bedrooms. Council Tax band is above average (Band E). Buyers seeking immediate move-in will appreciate the presentation, while those wanting improved energy efficiency and modern connectivity should budget for upgrades.
This home will suit families wanting village life with strong transport links, or buyers who value period charm and a rare long garden. Viewings are recommended to appreciate the garden length, room proportions and the opportunity to enhance insulation and broadband connectivity to meet current living standards.
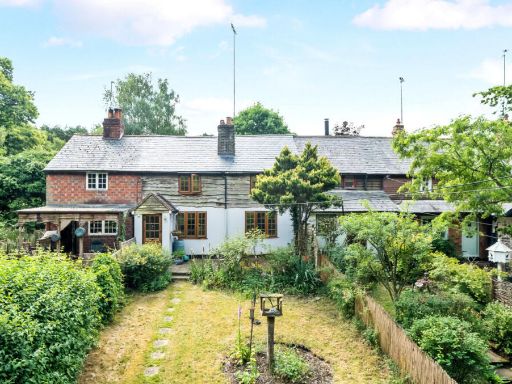 4 bedroom terraced house for sale in Culmer Lane, Wormley, Godalming, Surrey, GU8 — £575,000 • 4 bed • 3 bath • 1752 ft²
4 bedroom terraced house for sale in Culmer Lane, Wormley, Godalming, Surrey, GU8 — £575,000 • 4 bed • 3 bath • 1752 ft²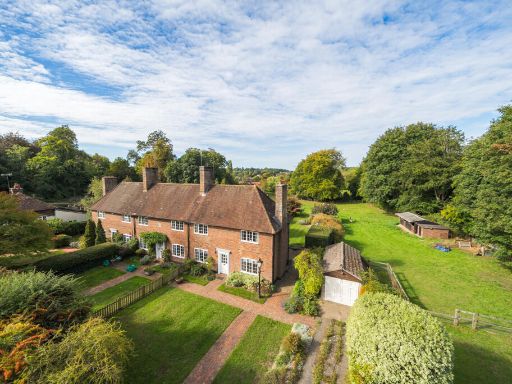 4 bedroom end of terrace house for sale in Harcourt Cottages, Puttenham Hill, Puttenham, GU3 — £695,000 • 4 bed • 1 bath • 1129 ft²
4 bedroom end of terrace house for sale in Harcourt Cottages, Puttenham Hill, Puttenham, GU3 — £695,000 • 4 bed • 1 bath • 1129 ft²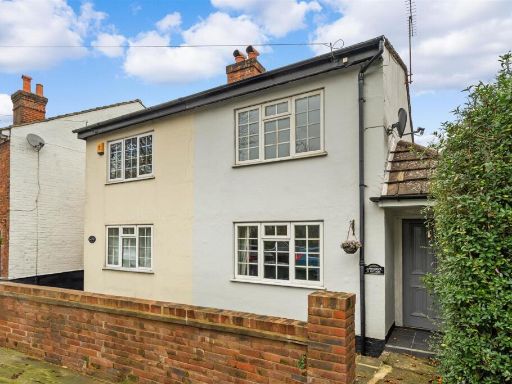 2 bedroom semi-detached house for sale in Worplesdon Road, Guildford, GU3 — £350,000 • 2 bed • 1 bath • 829 ft²
2 bedroom semi-detached house for sale in Worplesdon Road, Guildford, GU3 — £350,000 • 2 bed • 1 bath • 829 ft²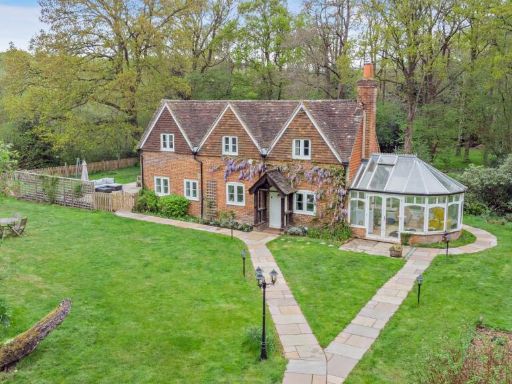 4 bedroom detached house for sale in Goose Rye Road, Worplesdon, Guildford, GU3 — £1,250,000 • 4 bed • 2 bath • 1412 ft²
4 bedroom detached house for sale in Goose Rye Road, Worplesdon, Guildford, GU3 — £1,250,000 • 4 bed • 2 bath • 1412 ft²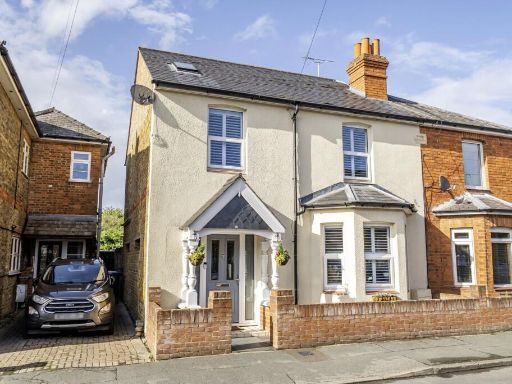 4 bedroom semi-detached house for sale in York Cottages, York Road, Byfleet, KT14 — £650,000 • 4 bed • 2 bath • 1846 ft²
4 bedroom semi-detached house for sale in York Cottages, York Road, Byfleet, KT14 — £650,000 • 4 bed • 2 bath • 1846 ft²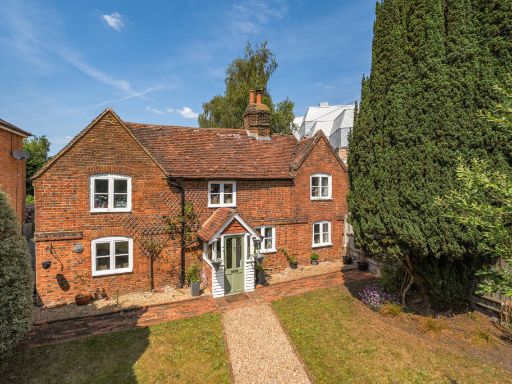 3 bedroom detached house for sale in High Street, Old Woking, GU22 — £600,000 • 3 bed • 1 bath • 1600 ft²
3 bedroom detached house for sale in High Street, Old Woking, GU22 — £600,000 • 3 bed • 1 bath • 1600 ft²