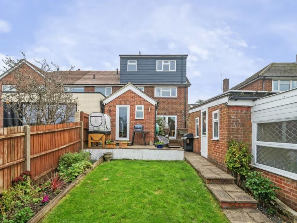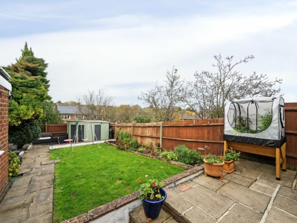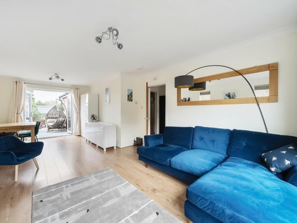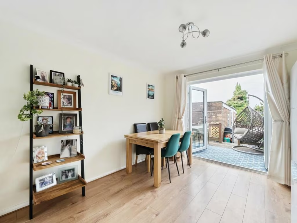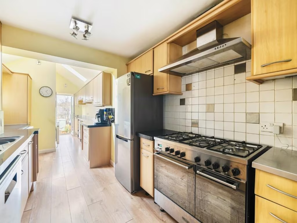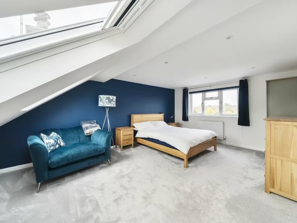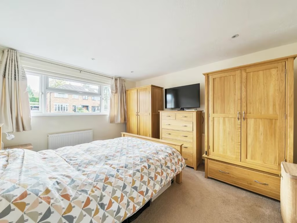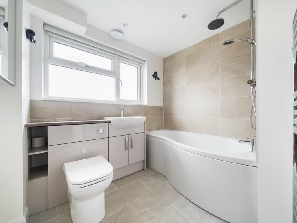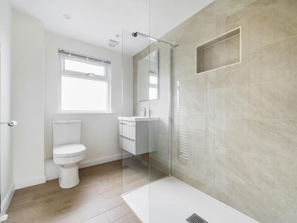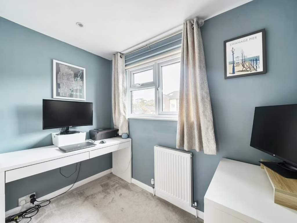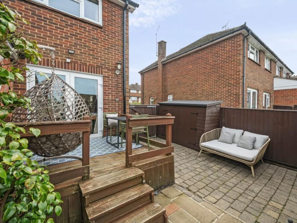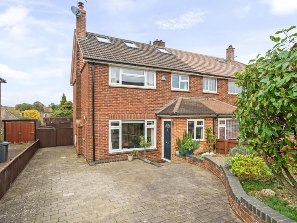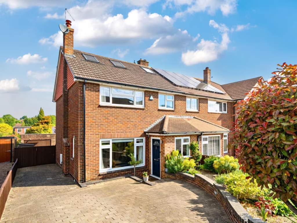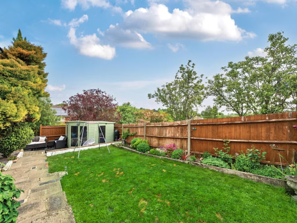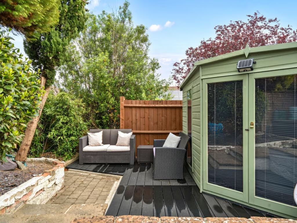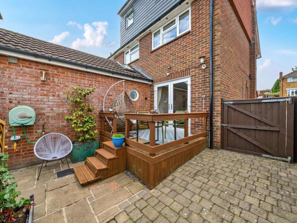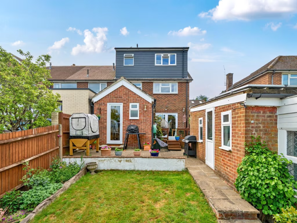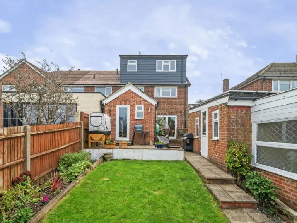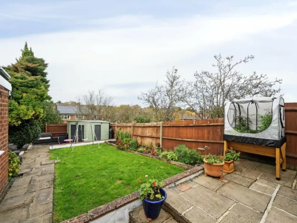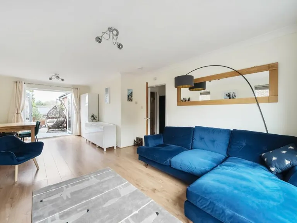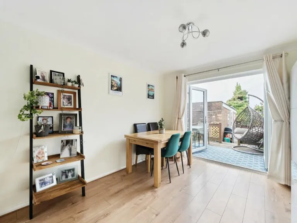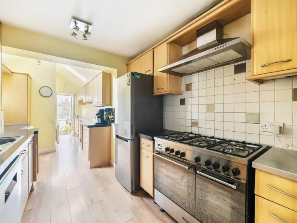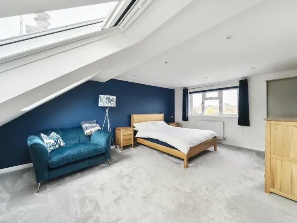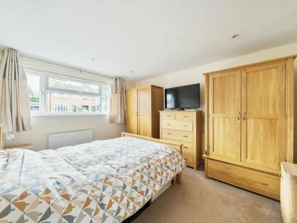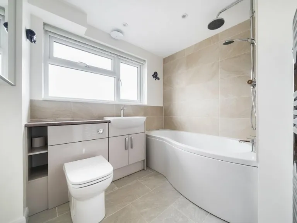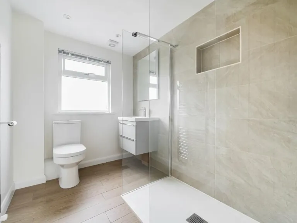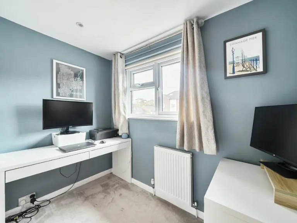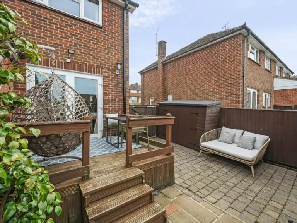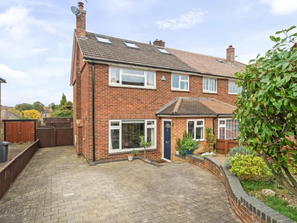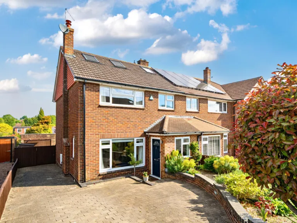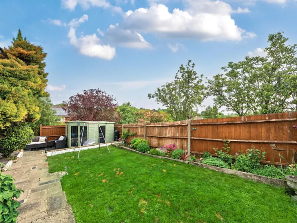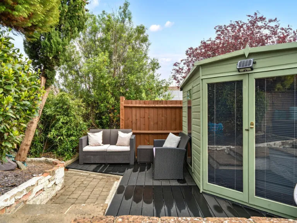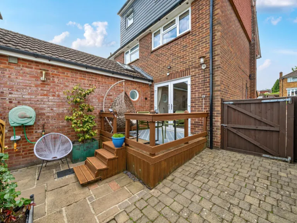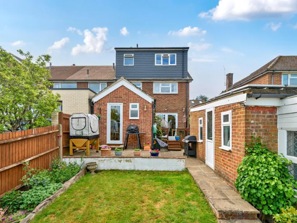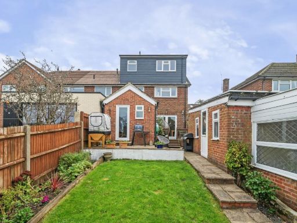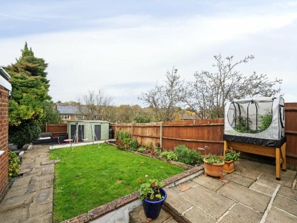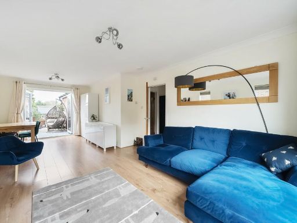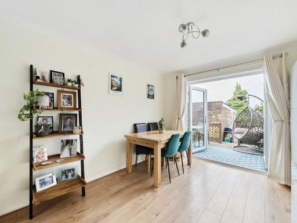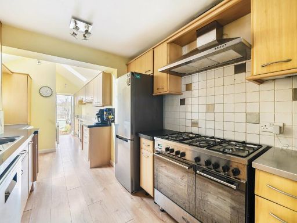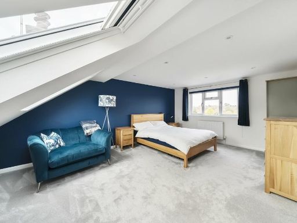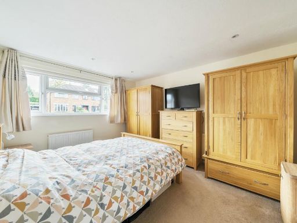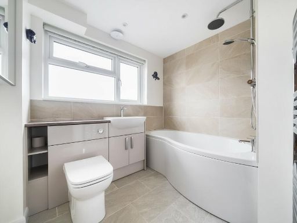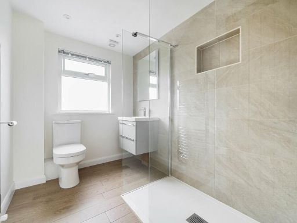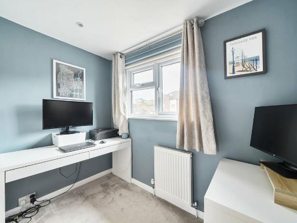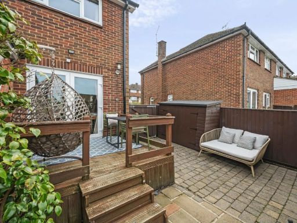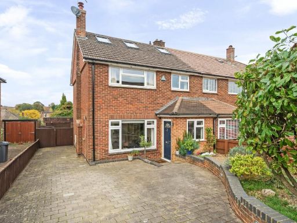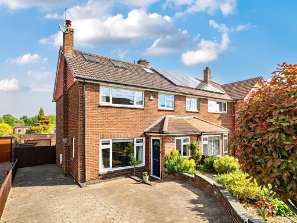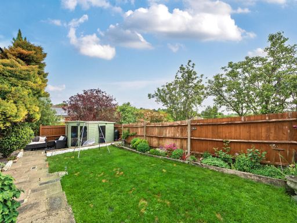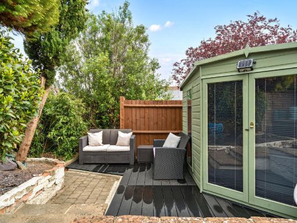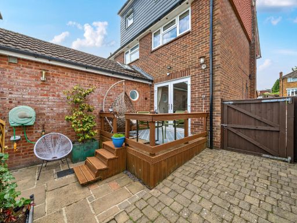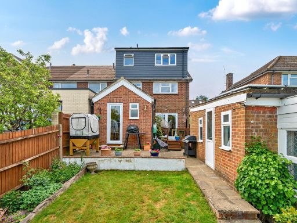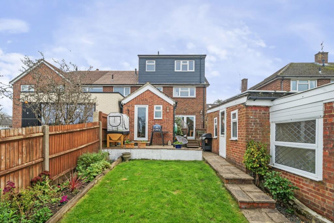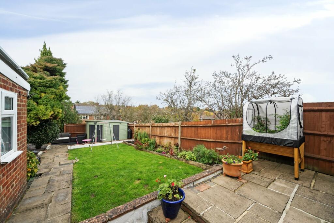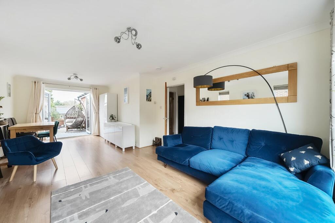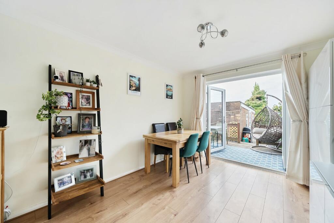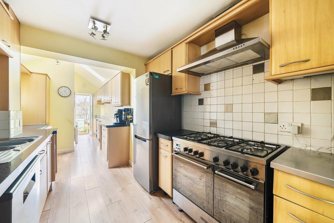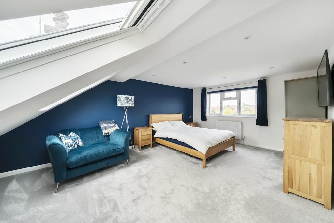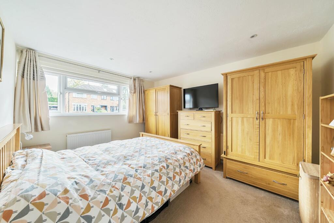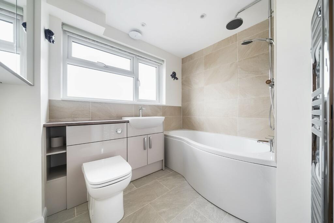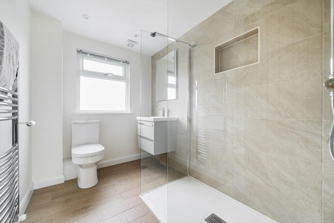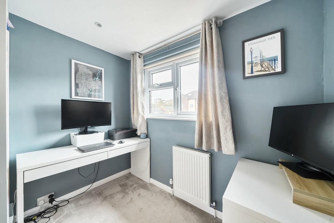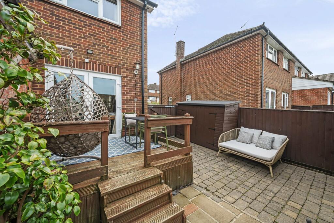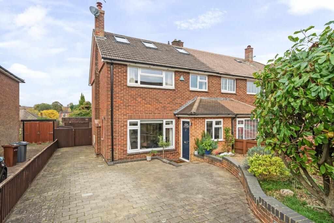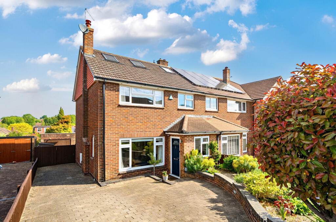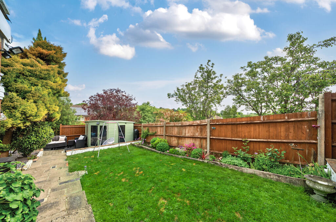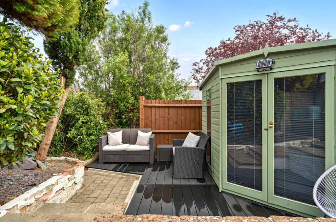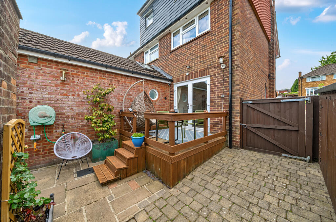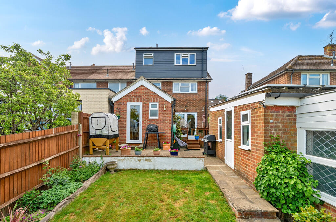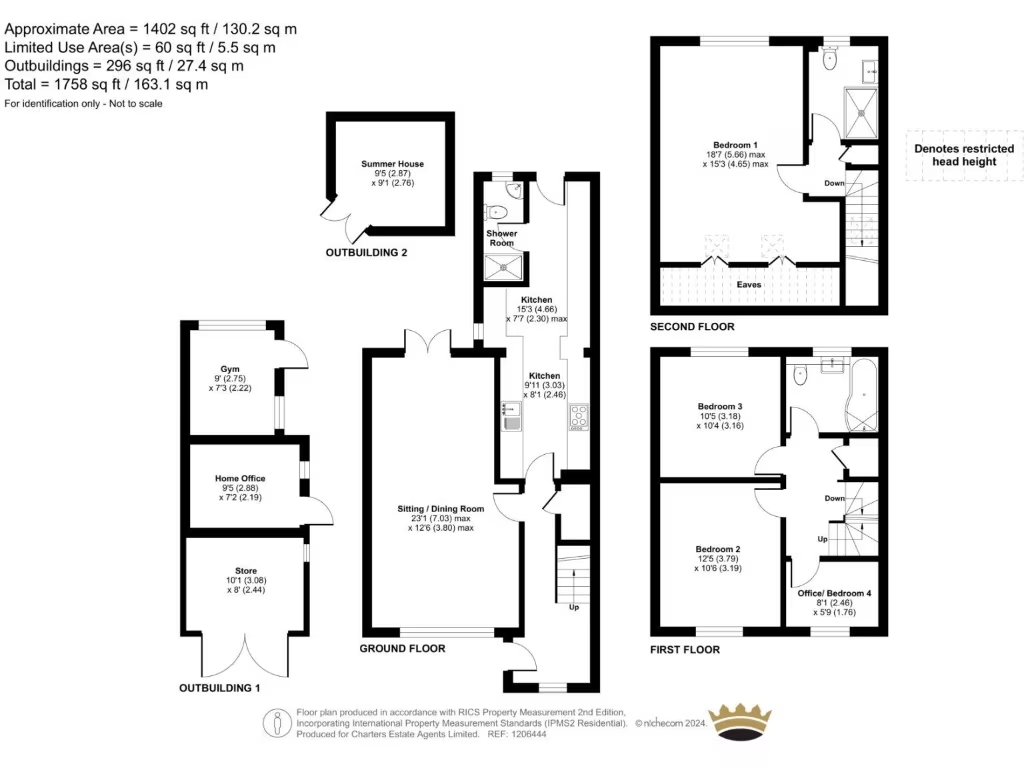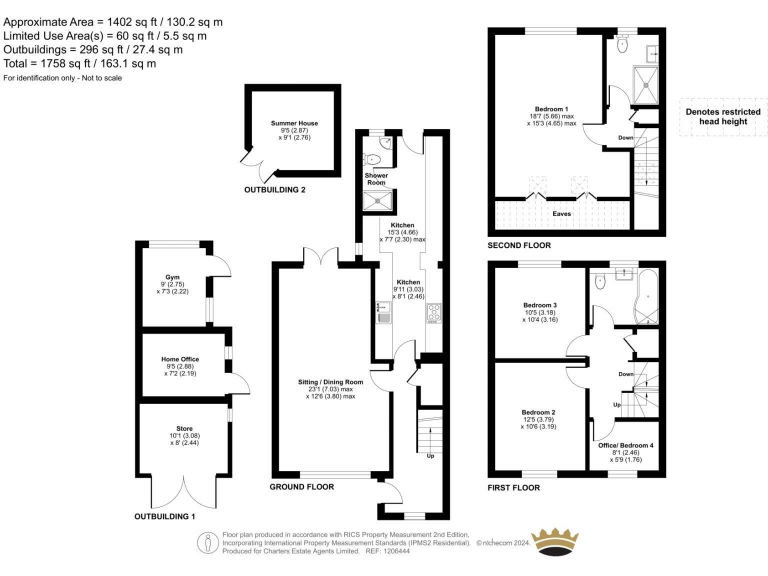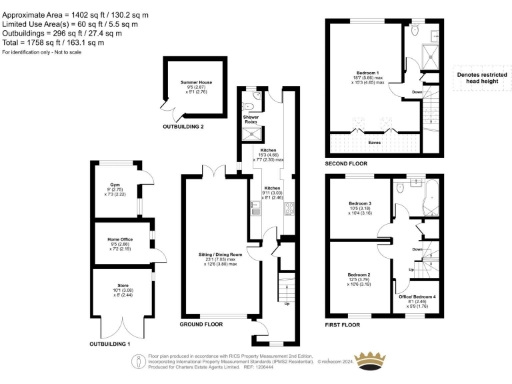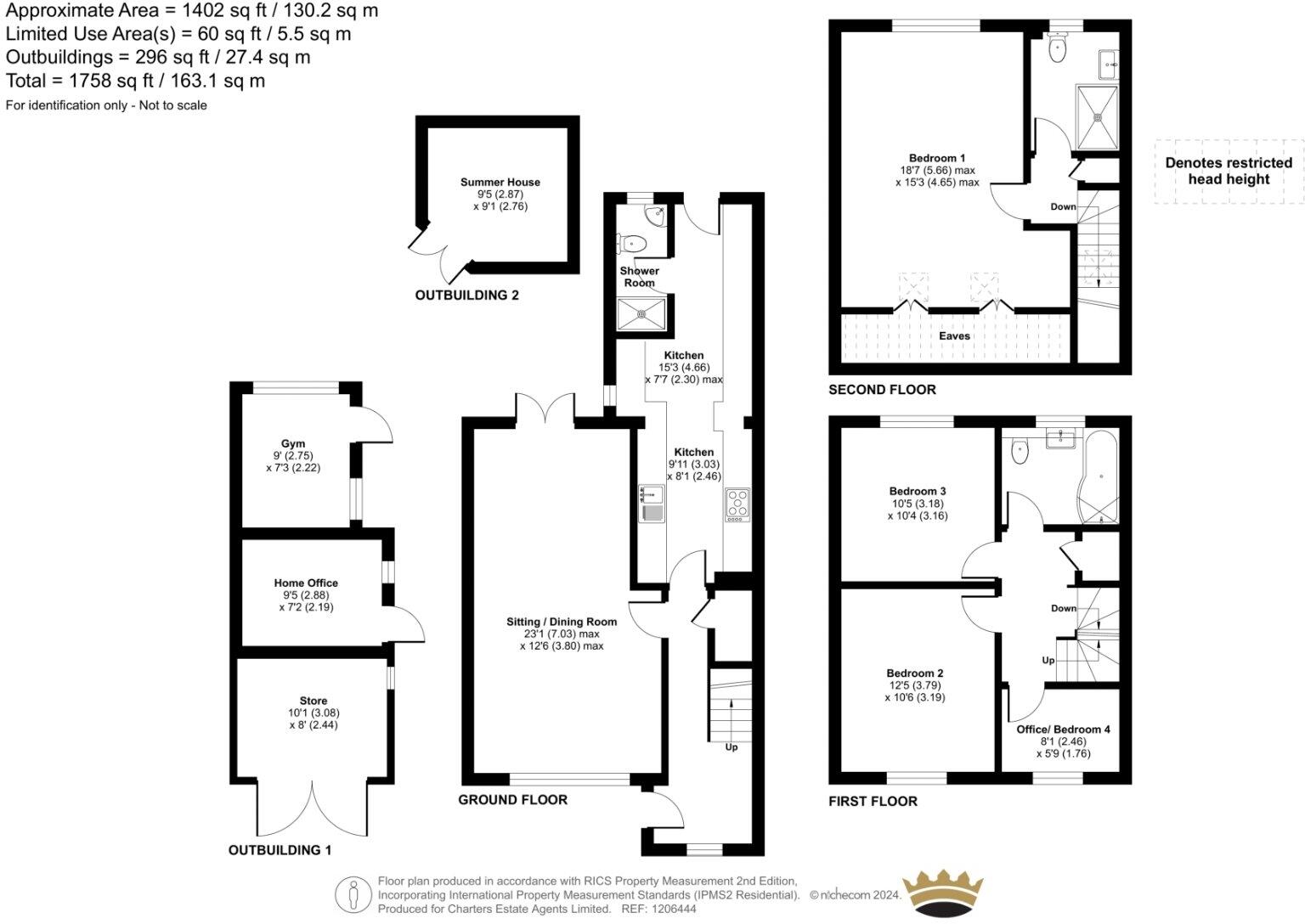Summary - 4 ST STEPHENS ROAD WINCHESTER SO22 6DE
4 bed 3 bath Semi-Detached
Four bedrooms, three baths and approved ground-floor extension in a quiet Winchester location..
- Four bedrooms and three bathrooms including a principal en-suite
- Approved planning permission to extend the ground floor
- North-west facing garden with insulated summer house (electric)
- Driveway parking plus garage; permitted on-street parking available
- EV charging point and FTTP broadband already installed
- Built 1950s–1960s; some original elements remain, glazing date unknown
- Skylights suggest potential attic space (survey and permissions required)
- Extension and refurbishment likely to incur additional costs
Positioned in a quiet, leafy part of Winchester, this four-bedroom semi-detached home offers flexible family living across three levels. The house benefits from three bathrooms including a principal en-suite, an open-plan sitting/dining room and a kitchen that flows into a utility and shower room — practical for busy households. Approved planning permission to extend the ground floor adds immediate scope to increase living space and value.
Outside, the north-west facing garden is arranged in distinct sections for entertaining and relaxation and includes a well-insulated summer house with electrics plus several useful outbuildings. Driveway parking and an integral garage add convenience, while an EV charging point and FTTP broadband cater to modern needs. The property is a short drive or walk to local shops, Waitrose and the mainline station with fast links to London.
This home was built in the 1950s–1960s and has been improved by the current owners, but some original elements remain. The glazing install date is unknown and there is no indication that loft conversion is complete; skylights suggest potential attic space but any conversion would need survey and approvals. Buyers should factor in the planned ground-floor extension costs and usual updating to personalise the interior. Ideal for families seeking good schools, quick transport links and scope to add value through the approved extension or further refurbishment.
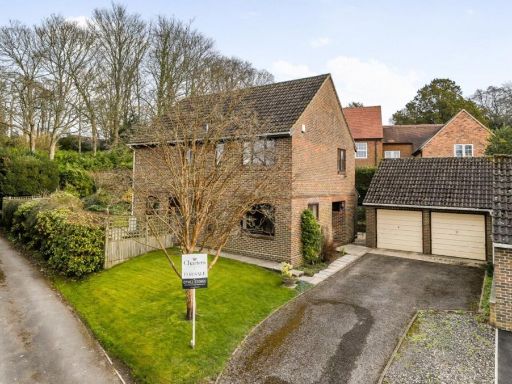 4 bedroom detached house for sale in Bere Close, Winchester, Hampshire, SO22 — £875,000 • 4 bed • 2 bath • 1467 ft²
4 bedroom detached house for sale in Bere Close, Winchester, Hampshire, SO22 — £875,000 • 4 bed • 2 bath • 1467 ft²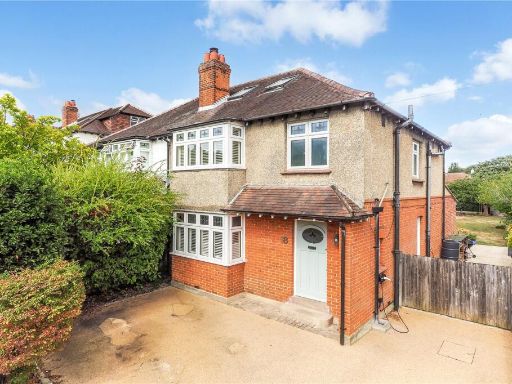 4 bedroom semi-detached house for sale in Milverton Road, Winchester, Hampshire, SO22 — £1,100,000 • 4 bed • 2 bath • 1598 ft²
4 bedroom semi-detached house for sale in Milverton Road, Winchester, Hampshire, SO22 — £1,100,000 • 4 bed • 2 bath • 1598 ft²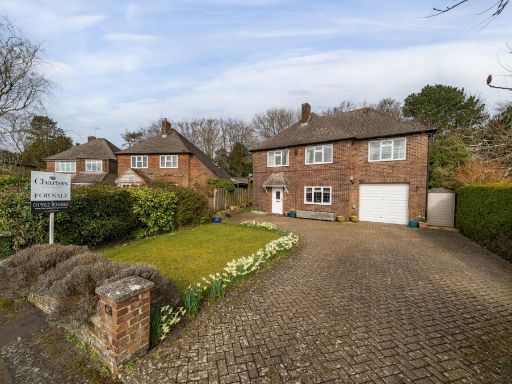 4 bedroom detached house for sale in Woodfield Drive, Winchester, Hampshire, SO22 — £1,000,000 • 4 bed • 1 bath • 1504 ft²
4 bedroom detached house for sale in Woodfield Drive, Winchester, Hampshire, SO22 — £1,000,000 • 4 bed • 1 bath • 1504 ft²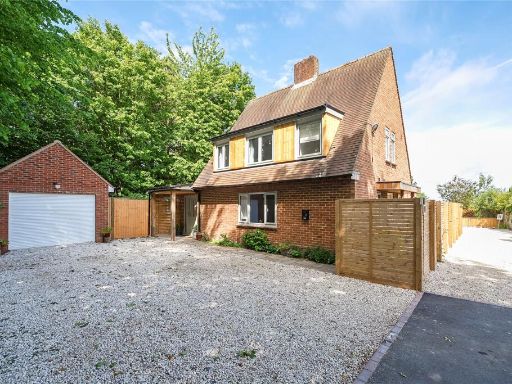 4 bedroom detached house for sale in Halls Farm Close, Winchester, Hampshire, SO22 — £795,000 • 4 bed • 3 bath • 1389 ft²
4 bedroom detached house for sale in Halls Farm Close, Winchester, Hampshire, SO22 — £795,000 • 4 bed • 3 bath • 1389 ft²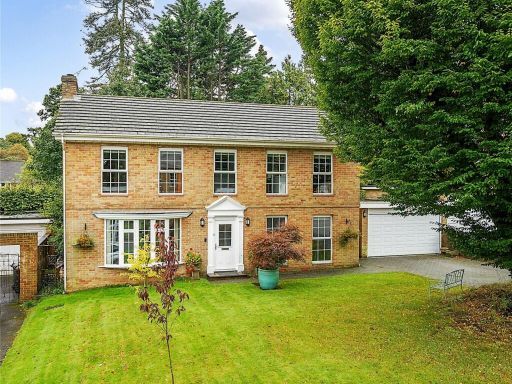 4 bedroom detached house for sale in Oaklands Close, Winchester, Hampshire, SO22 — £900,000 • 4 bed • 2 bath • 1763 ft²
4 bedroom detached house for sale in Oaklands Close, Winchester, Hampshire, SO22 — £900,000 • 4 bed • 2 bath • 1763 ft²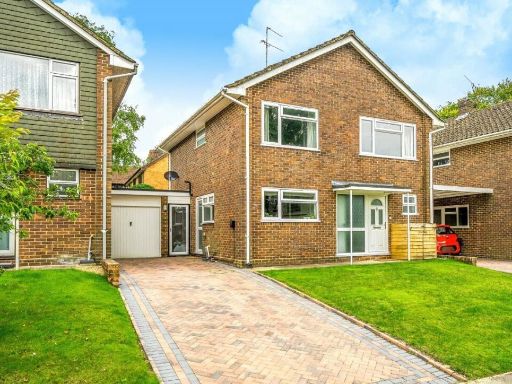 4 bedroom link detached house for sale in Burley Road, Winchester, Hampshire, SO22 — £600,000 • 4 bed • 1 bath
4 bedroom link detached house for sale in Burley Road, Winchester, Hampshire, SO22 — £600,000 • 4 bed • 1 bath