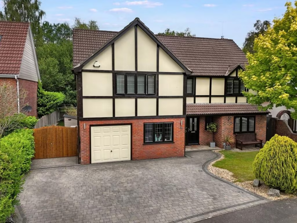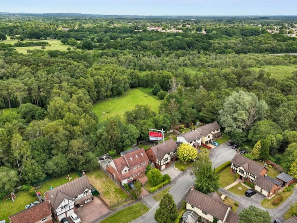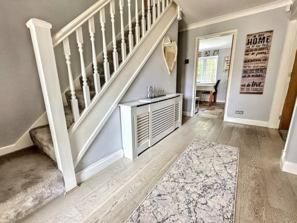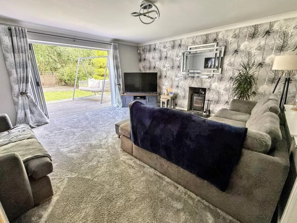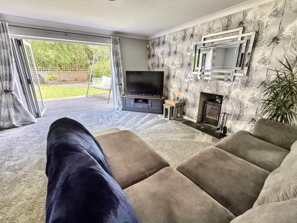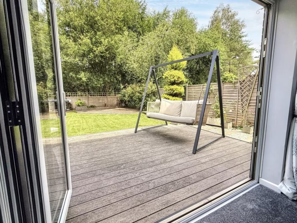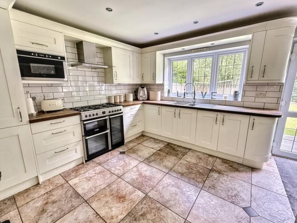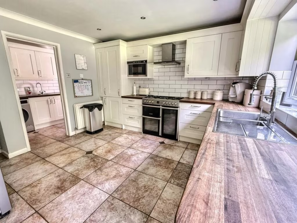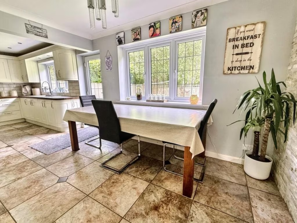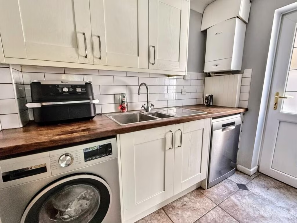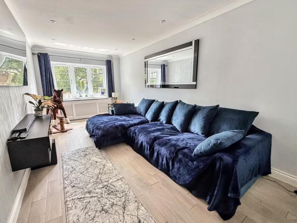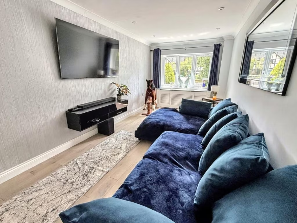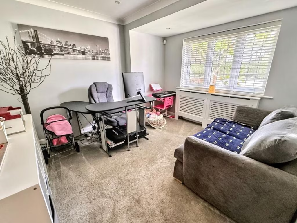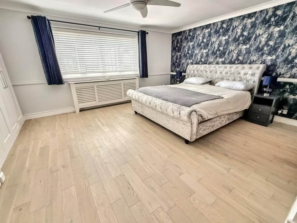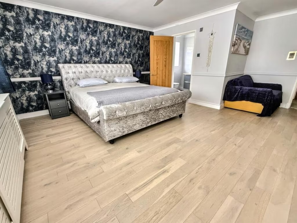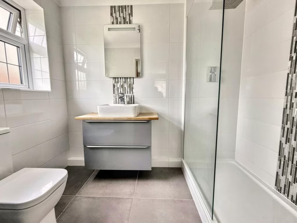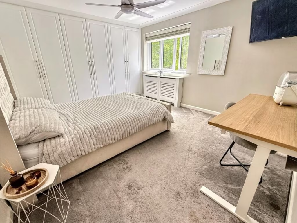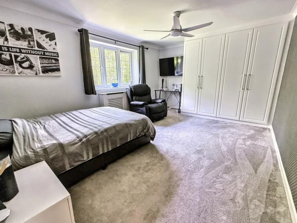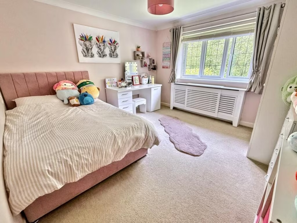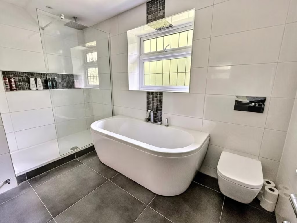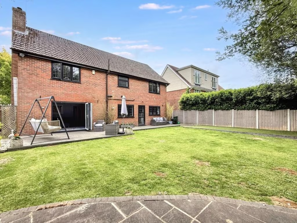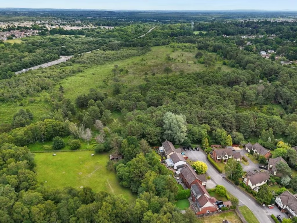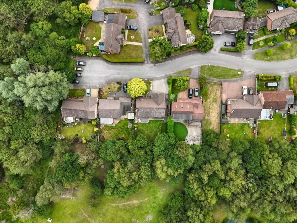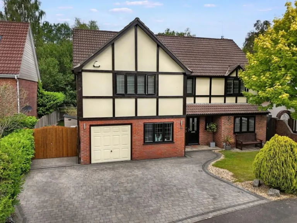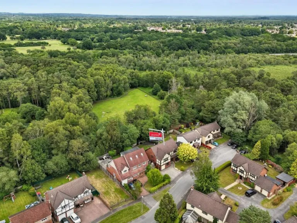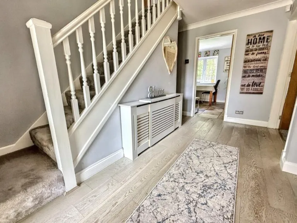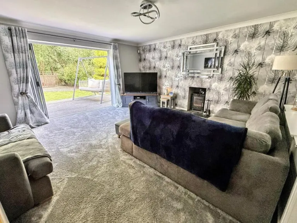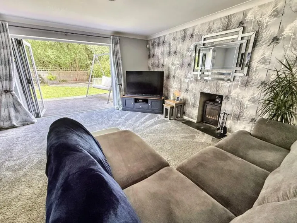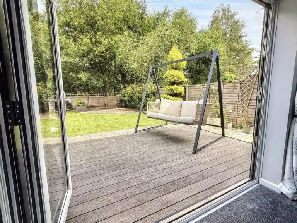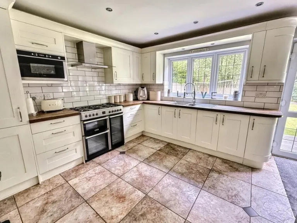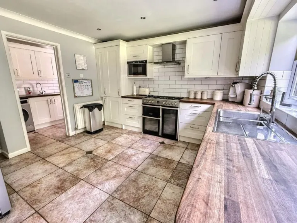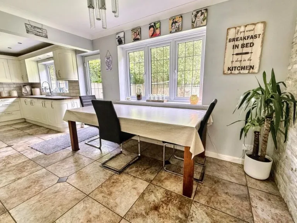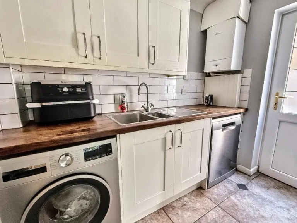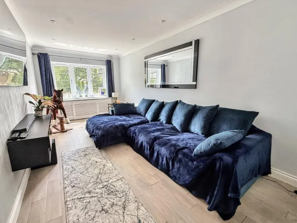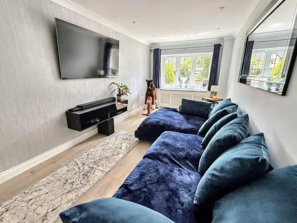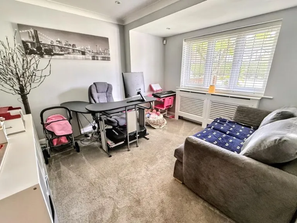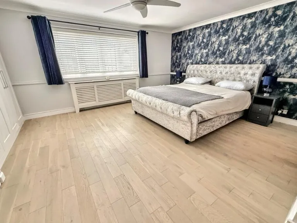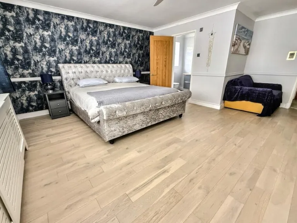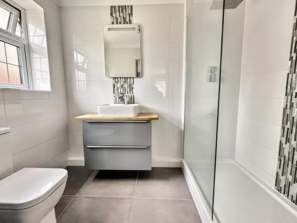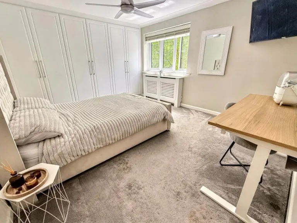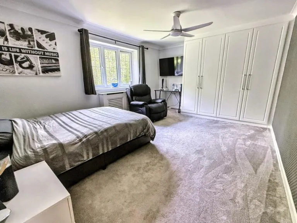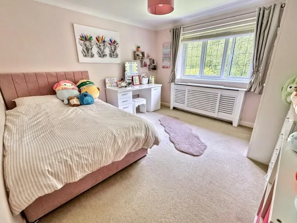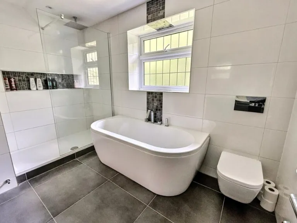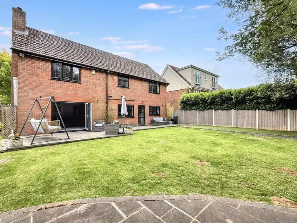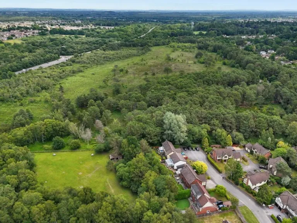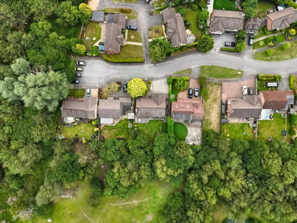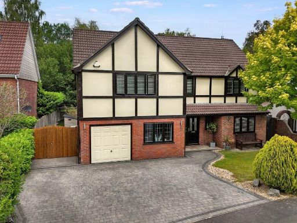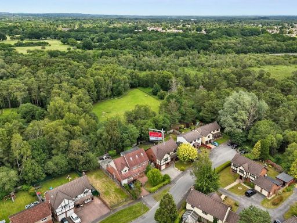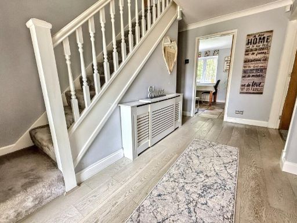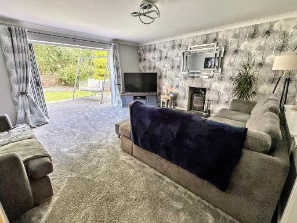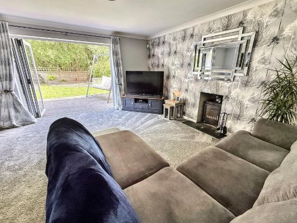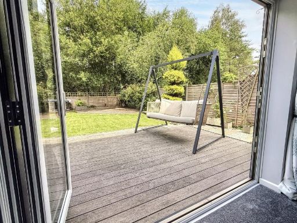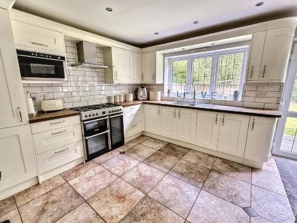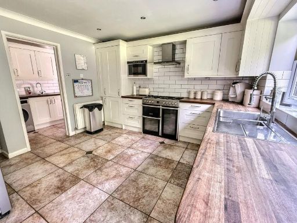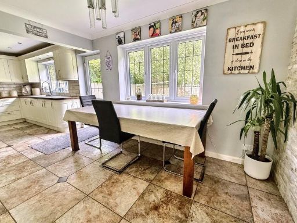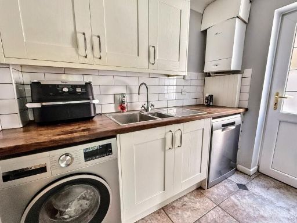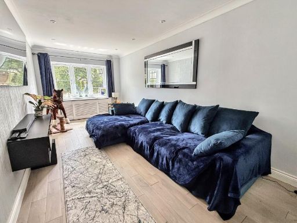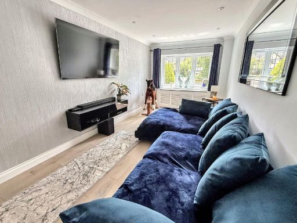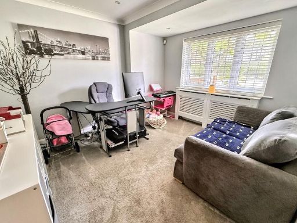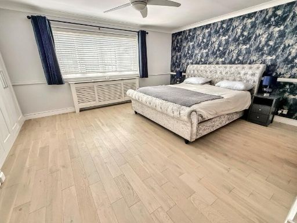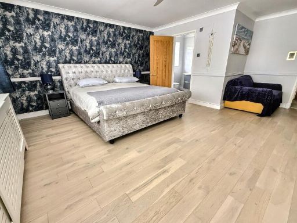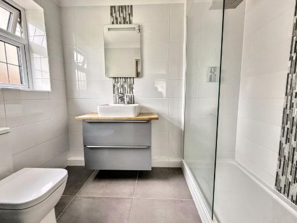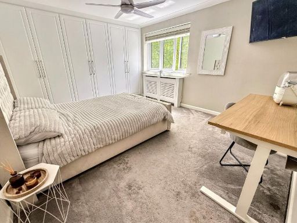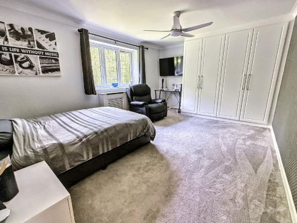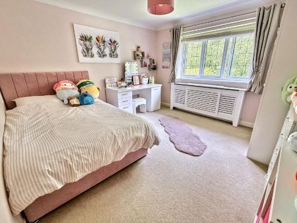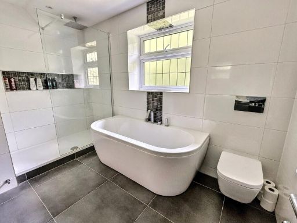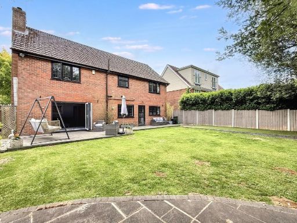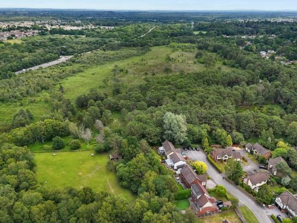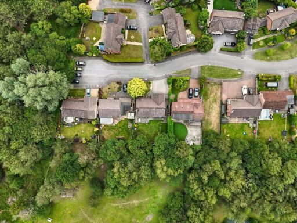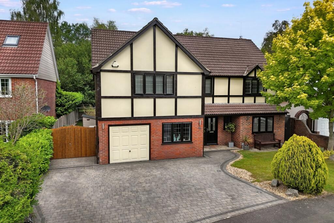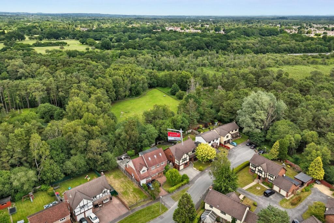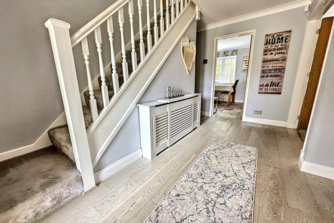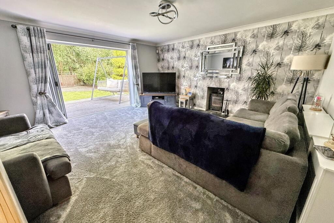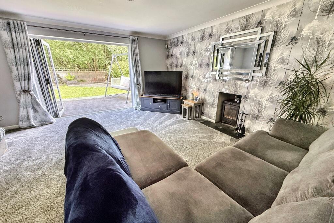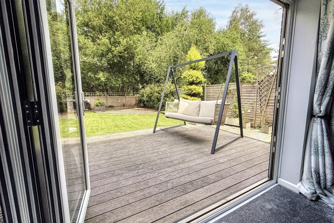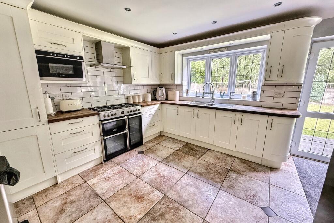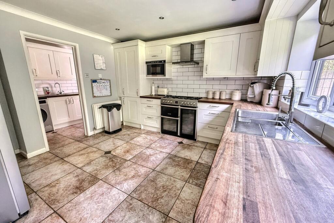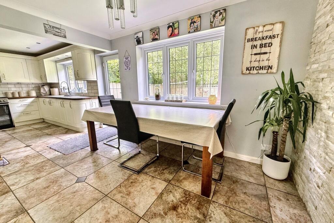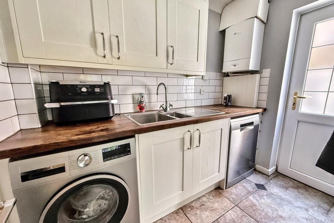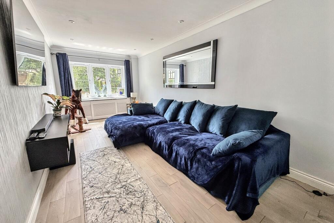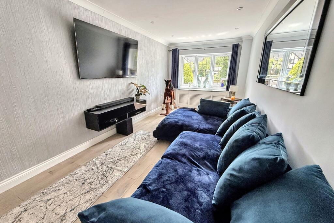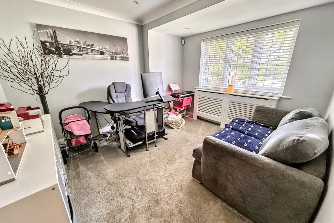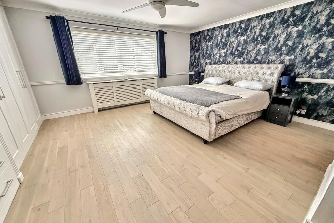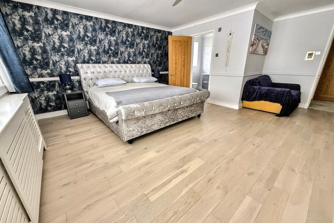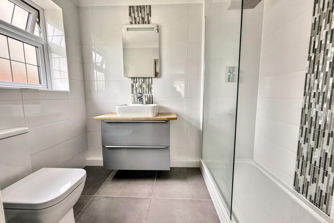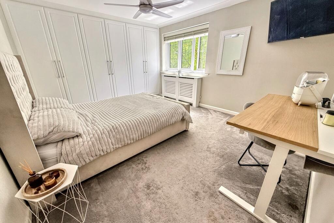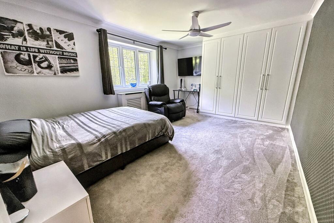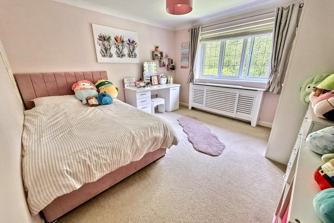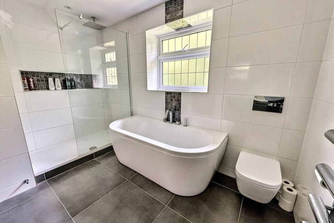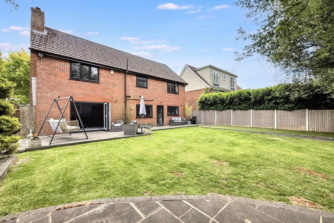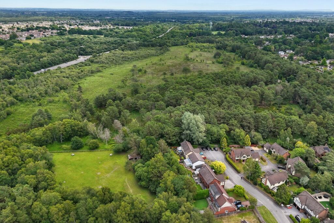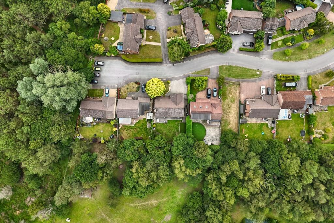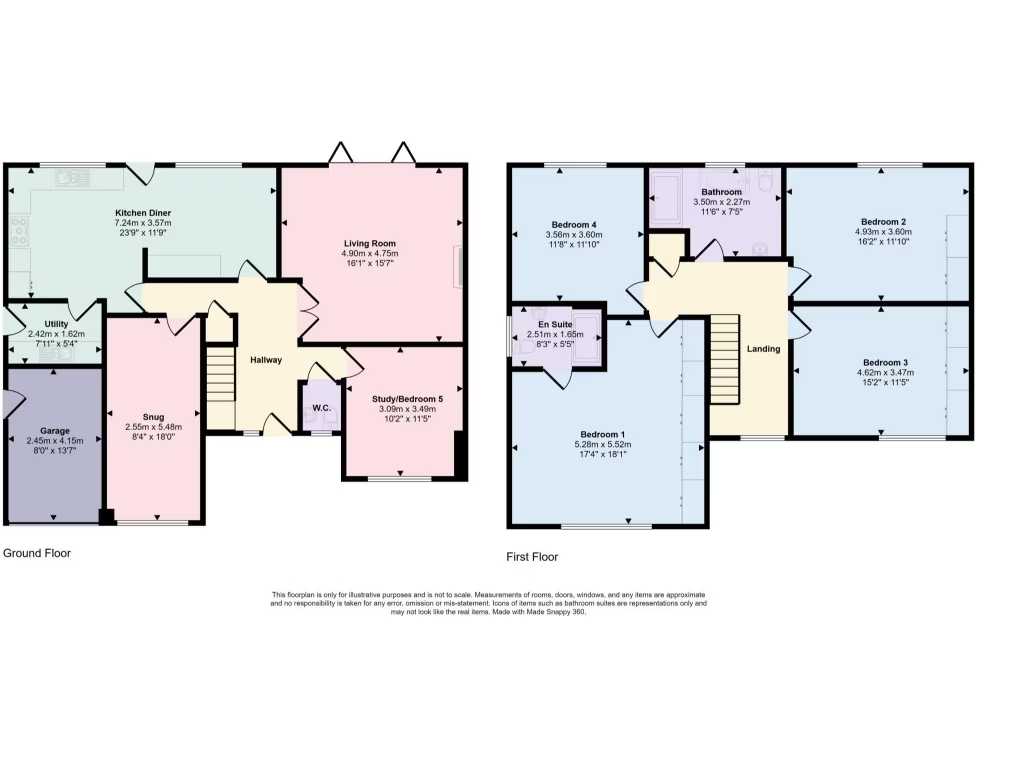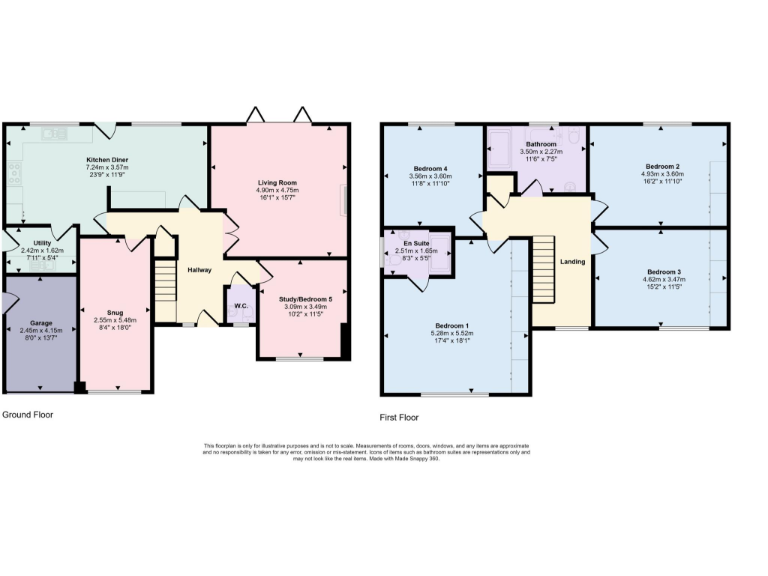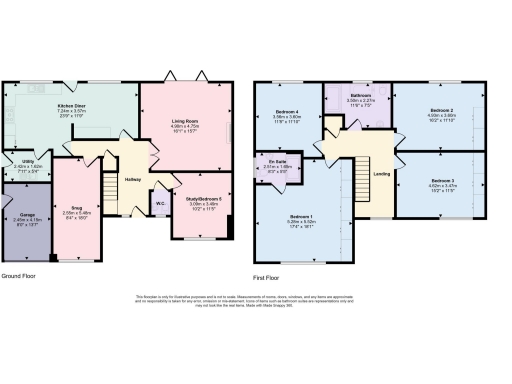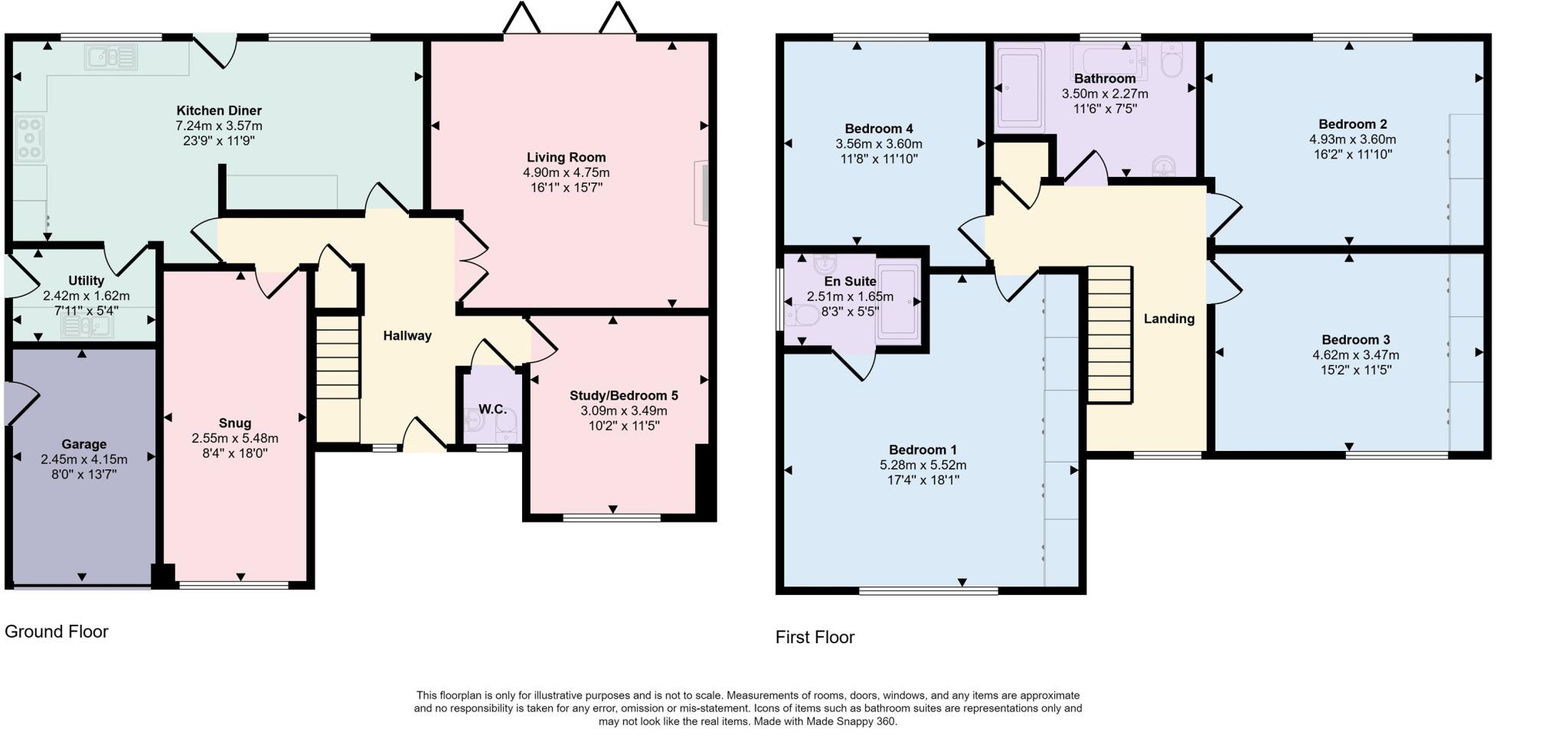Summary - 19 CEDAR WAY FERNDOWN BH22 9UE
4 bed 2 bath Detached
Backing onto green fields beside a nature reserve — ideal for families seeking peace and space.
- Large detached mock‑Tudor house on a substantial plot backing onto grazing land
- Located next to Slop Bog Nature Reserve; private countryside outlook
- Main bedroom very large with fully tiled en‑suite shower room
- Four double bedrooms; versatile 2/3 reception rooms and office space
- EV charging point, single garage and driveway parking for several cars
- Built 1983–1990; may suit updating in parts to personal taste
- Council Tax Band G — relatively expensive for running costs
- Freehold tenure, fast broadband, very low local crime
This attractive mock‑Tudor detached house occupies a large plot backing onto grazing land and sits next to Slop Bog Nature Reserve, offering privacy and countryside outlooks. Built in the 1980s with later double glazing and cavity-wall insulation, the property combines period-style detailing with modern comforts including an EV charging point, gas central heating and a single garage plus driveway parking for several cars.
Internally the layout is flexible for family life: a generous main living room with bifold doors to raised decking, a cosy snug, and a third reception currently used as a home office. The kitchen/diner and separate utility provide practical storage and appliance space. Upstairs are four large double bedrooms — the principal bedroom is particularly spacious and has a fully tiled en‑suite — plus a modern family bathroom with a freestanding double‑ended bath.
Practical strengths include freehold tenure, low local crime, fast broadband and no significant flood risk. The plot and reception count (approximately seven rooms; c.1,904 sqft) give scope for extension or reconfiguration subject to planning, making the house suitable for growing families who value outdoor space and proximity to good local schools.
Notable points to consider: the house dates from 1983–1990 so some areas may reflect the era and could benefit from updating to personal taste. Council Tax is high (Band G), and mobile signal is average. All measurements and services should be independently verified during due diligence.
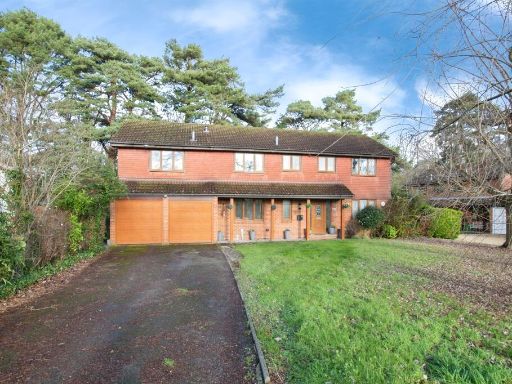 5 bedroom detached house for sale in Juniper Close, Ferndown, BH22 — £700,000 • 5 bed • 2 bath • 2030 ft²
5 bedroom detached house for sale in Juniper Close, Ferndown, BH22 — £700,000 • 5 bed • 2 bath • 2030 ft²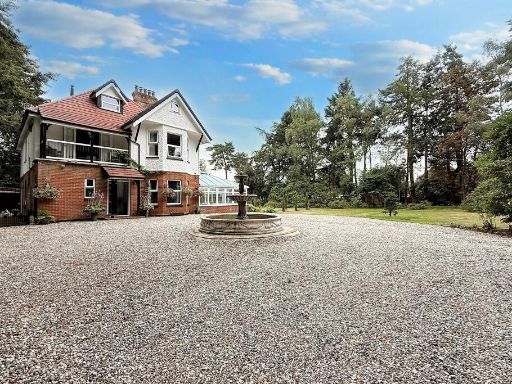 4 bedroom detached house for sale in West Moors, BH22 — £1,375,000 • 4 bed • 3 bath • 2845 ft²
4 bedroom detached house for sale in West Moors, BH22 — £1,375,000 • 4 bed • 3 bath • 2845 ft²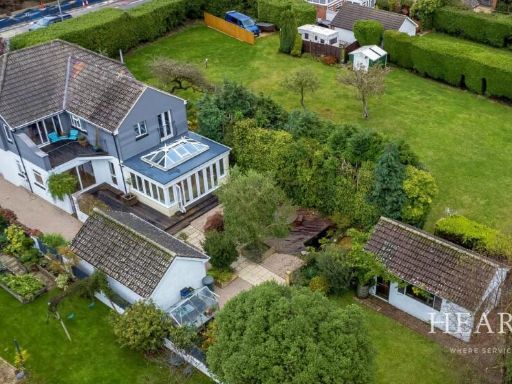 4 bedroom detached house for sale in Wimborne Road East, Ferndown, BH22 — £825,000 • 4 bed • 2 bath • 2900 ft²
4 bedroom detached house for sale in Wimborne Road East, Ferndown, BH22 — £825,000 • 4 bed • 2 bath • 2900 ft²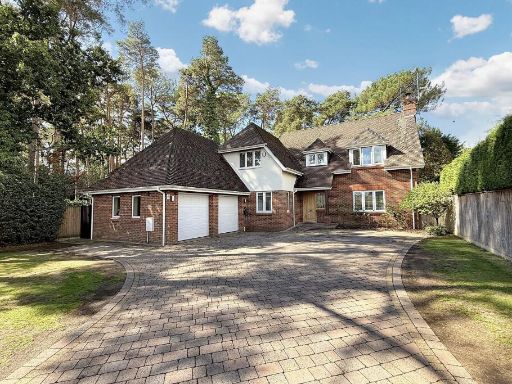 5 bedroom detached house for sale in Ferndown, BH22 — £1,000,000 • 5 bed • 2 bath • 1217 ft²
5 bedroom detached house for sale in Ferndown, BH22 — £1,000,000 • 5 bed • 2 bath • 1217 ft²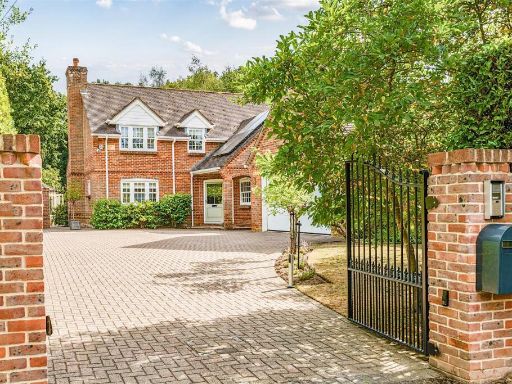 4 bedroom detached house for sale in Wimborne Road West, Wimborne, BH21 — £895,000 • 4 bed • 2 bath • 1477 ft²
4 bedroom detached house for sale in Wimborne Road West, Wimborne, BH21 — £895,000 • 4 bed • 2 bath • 1477 ft² 4 bedroom detached house for sale in Redwood Drive, Ferndown, Dorset, BH22 — £625,000 • 4 bed • 2 bath • 1771 ft²
4 bedroom detached house for sale in Redwood Drive, Ferndown, Dorset, BH22 — £625,000 • 4 bed • 2 bath • 1771 ft²