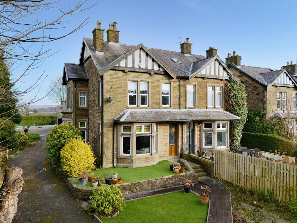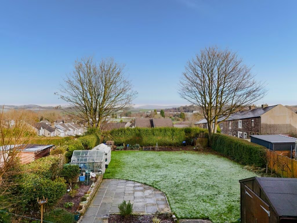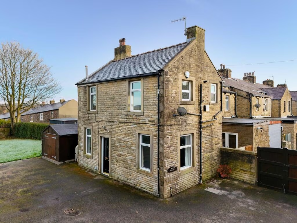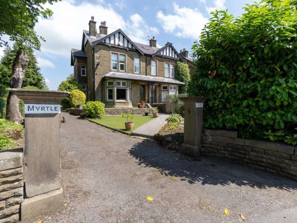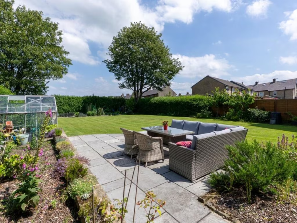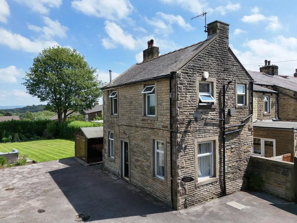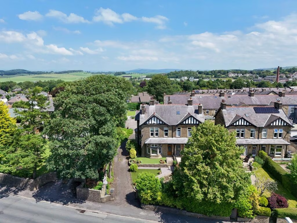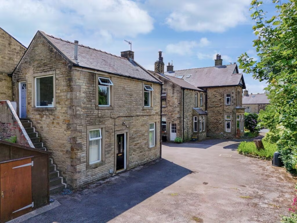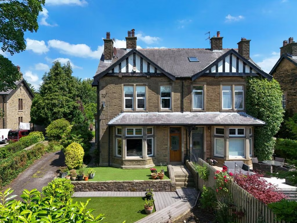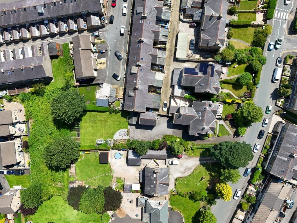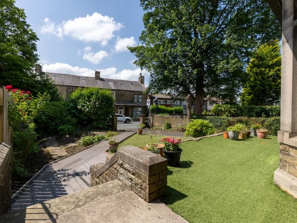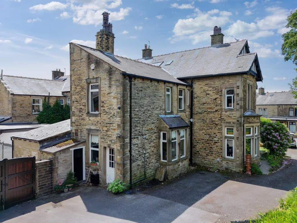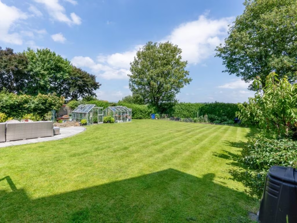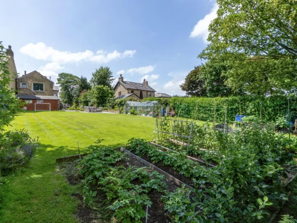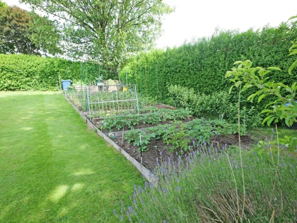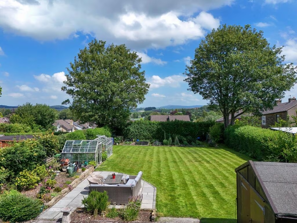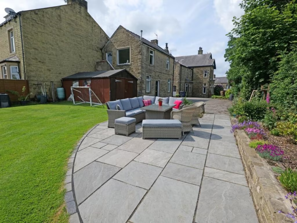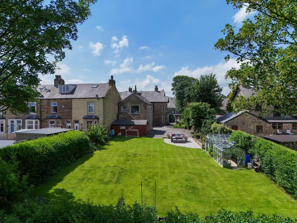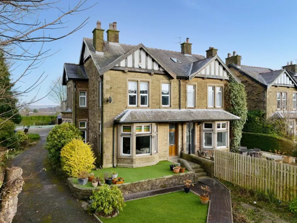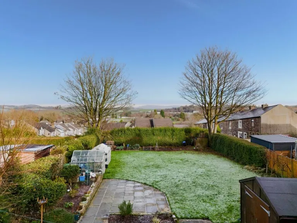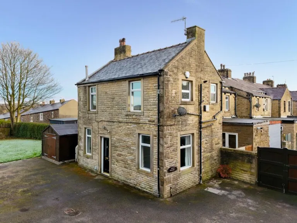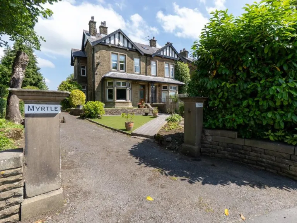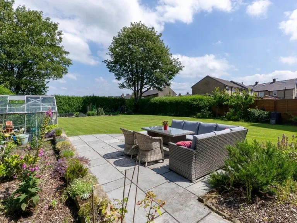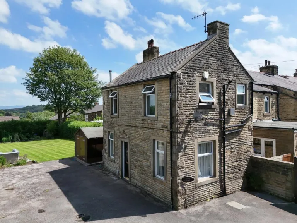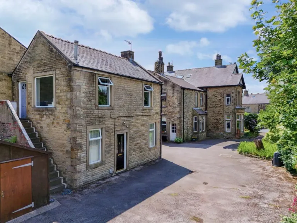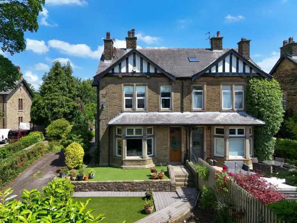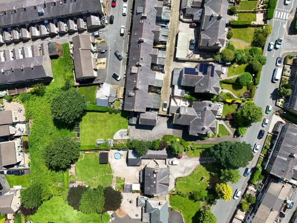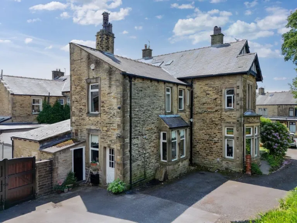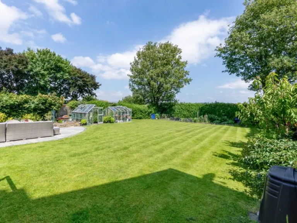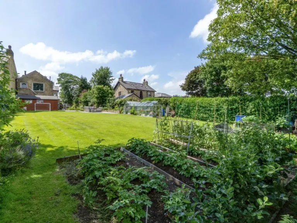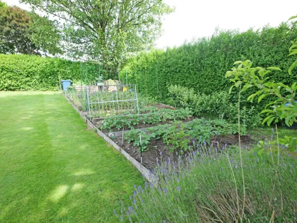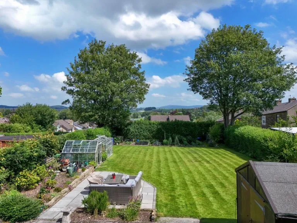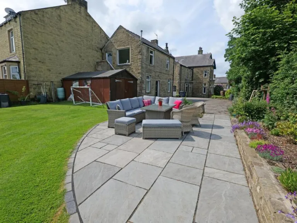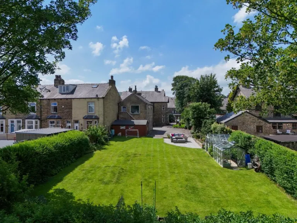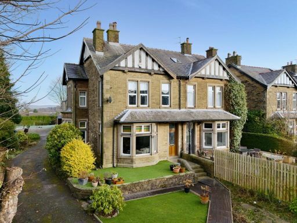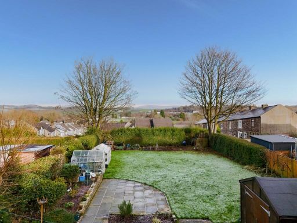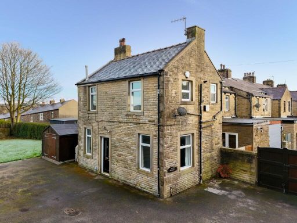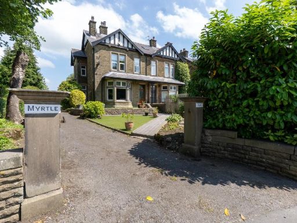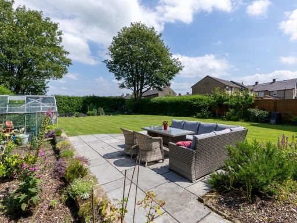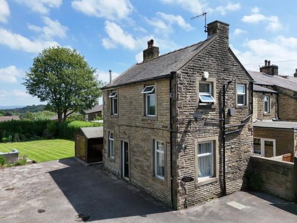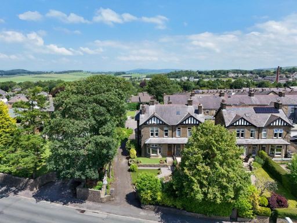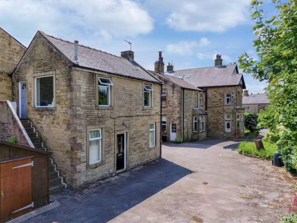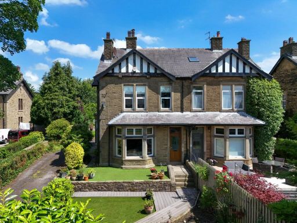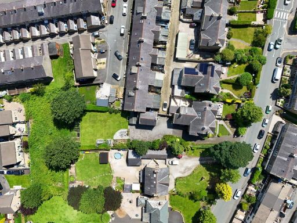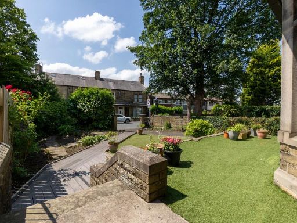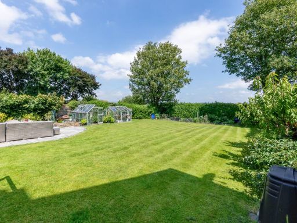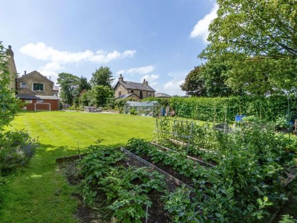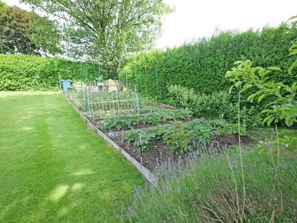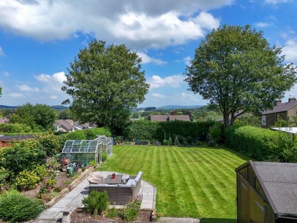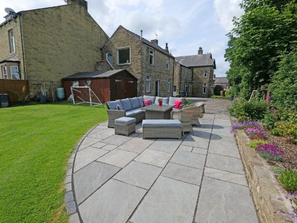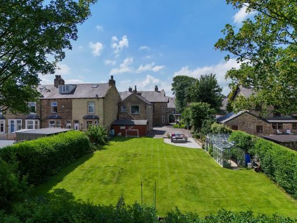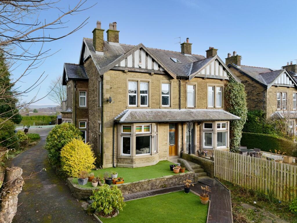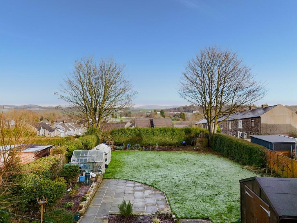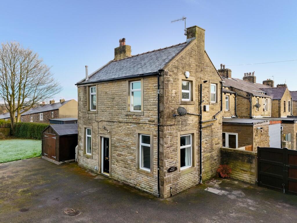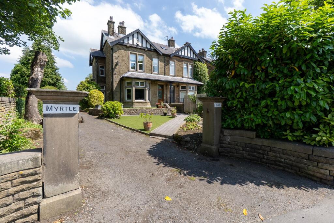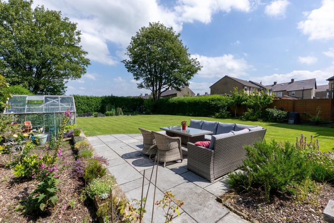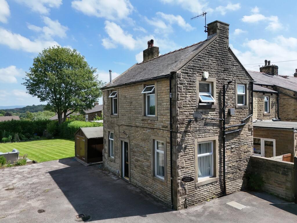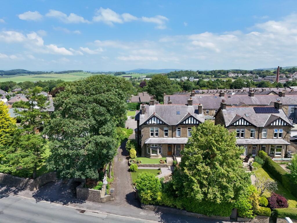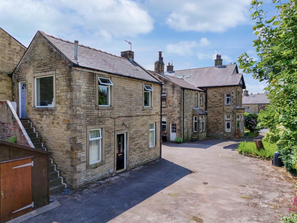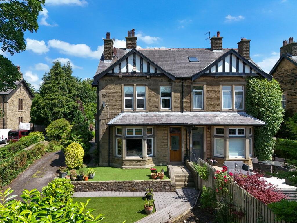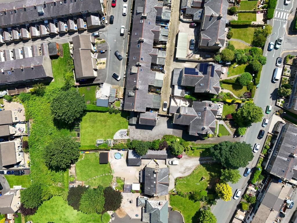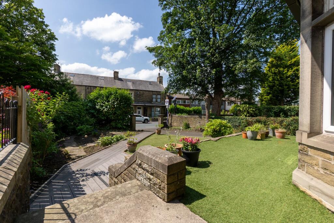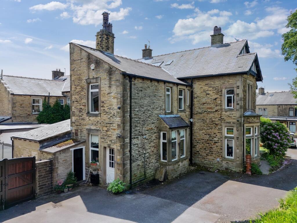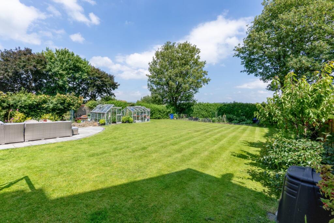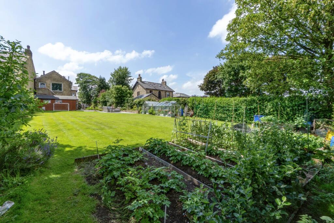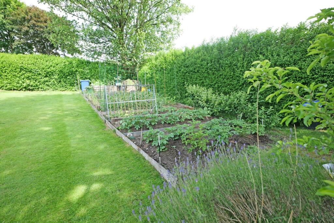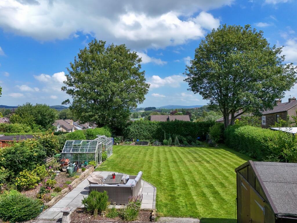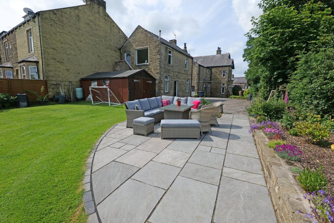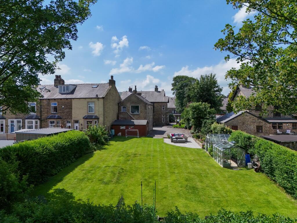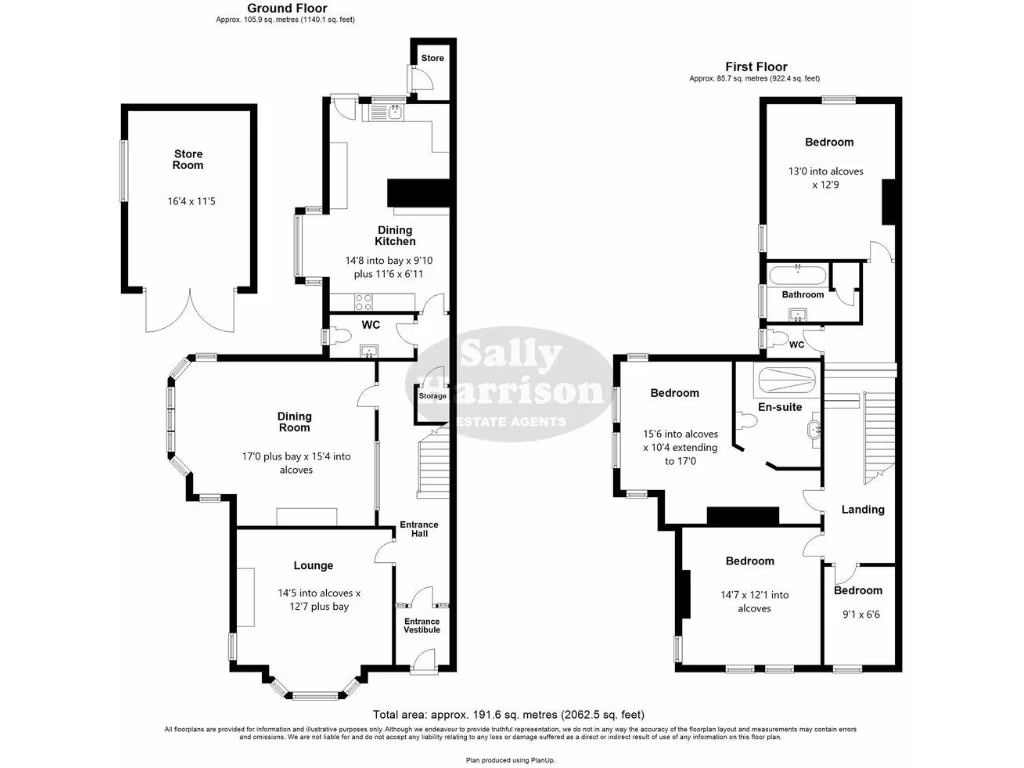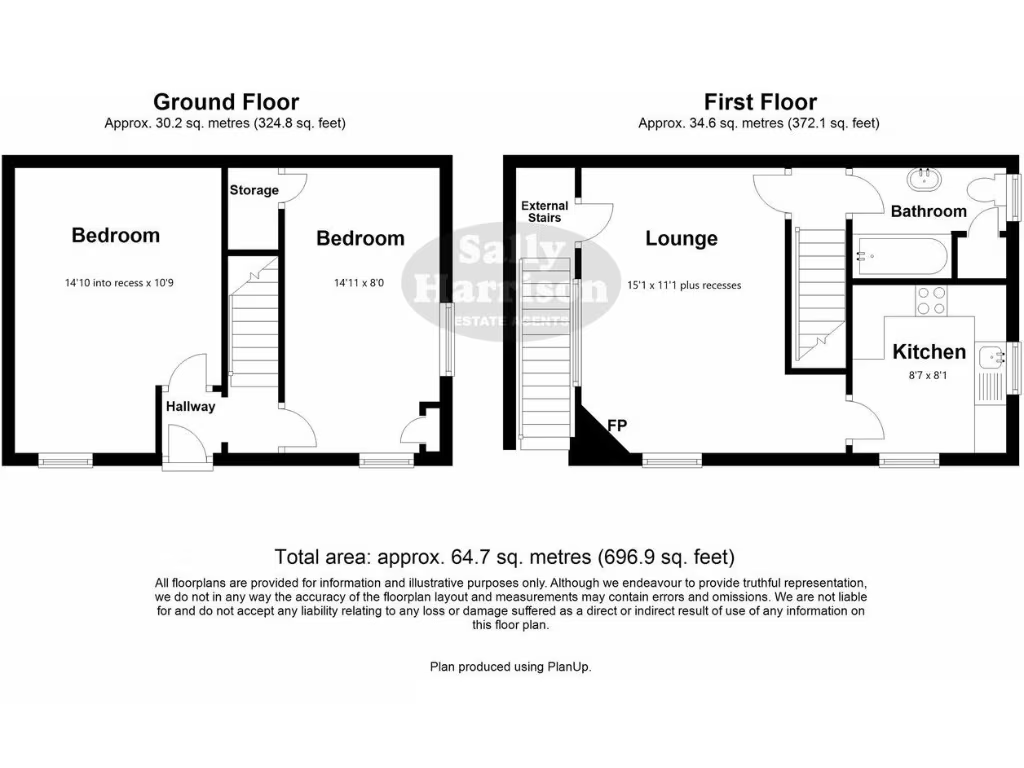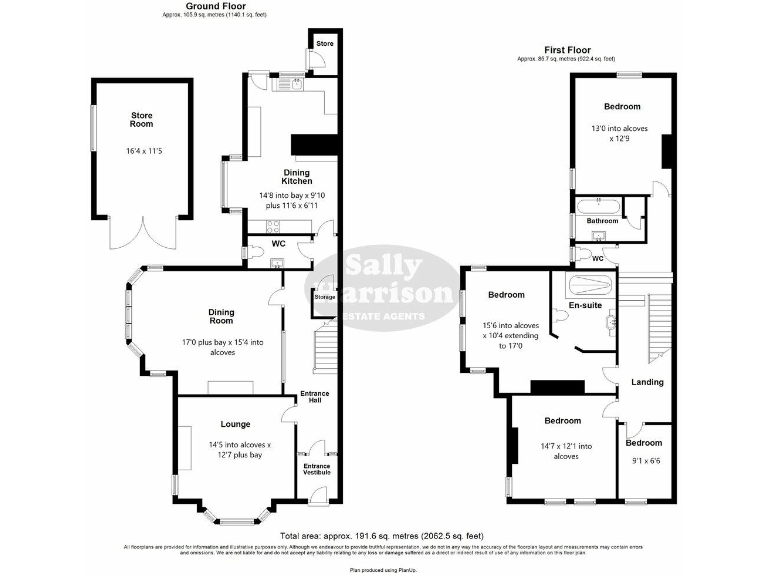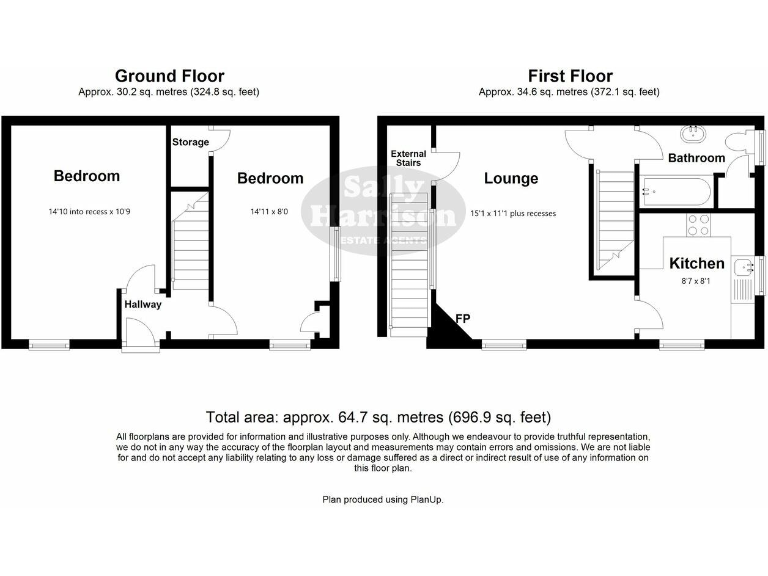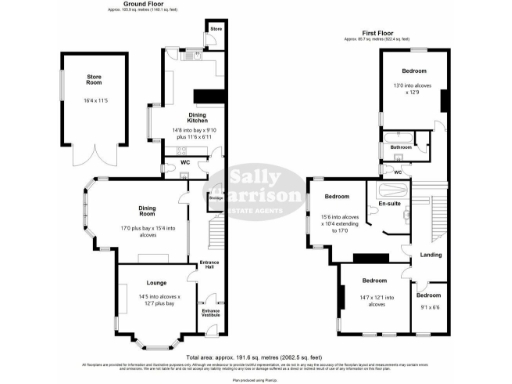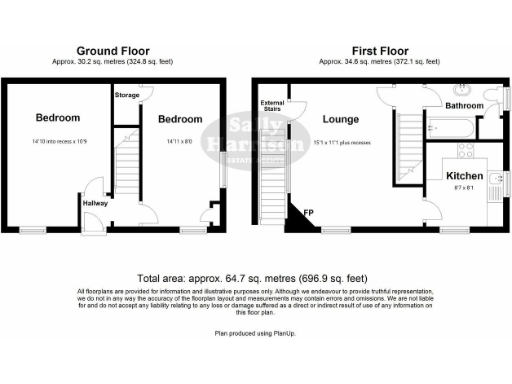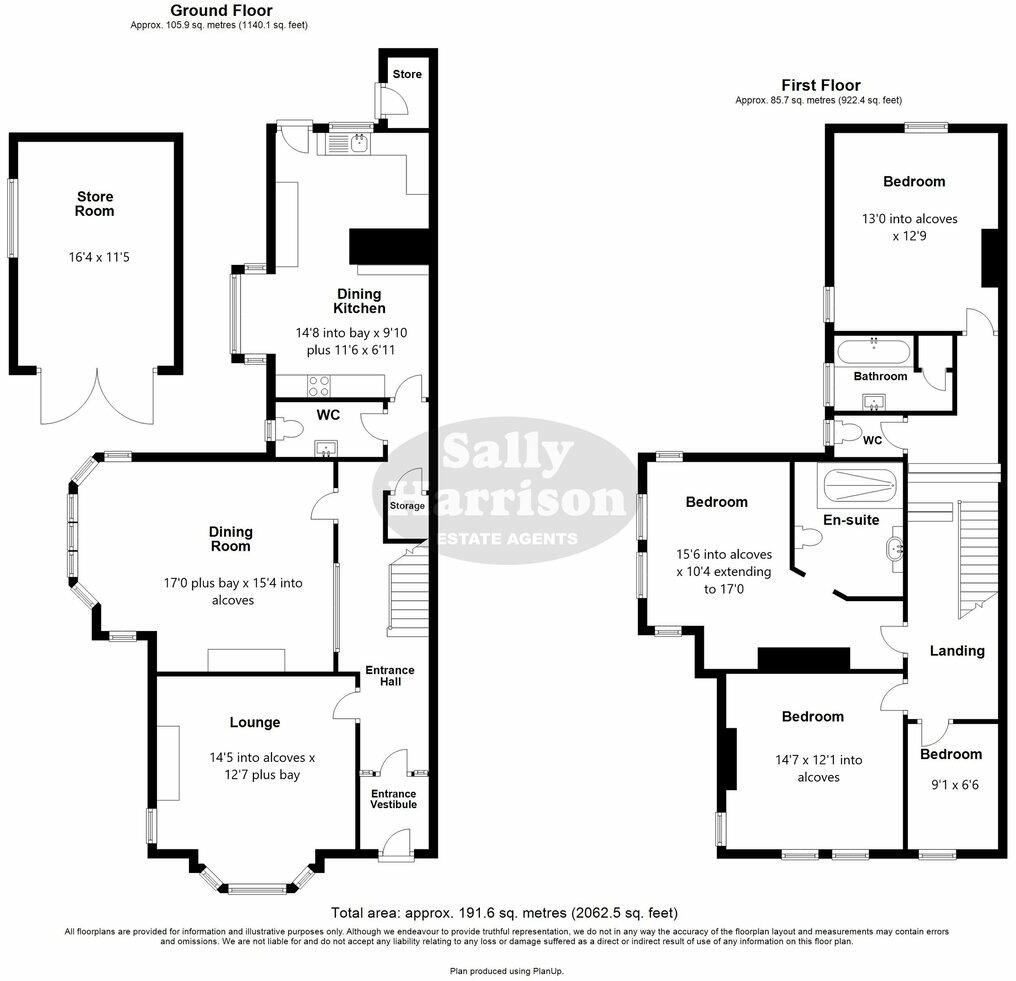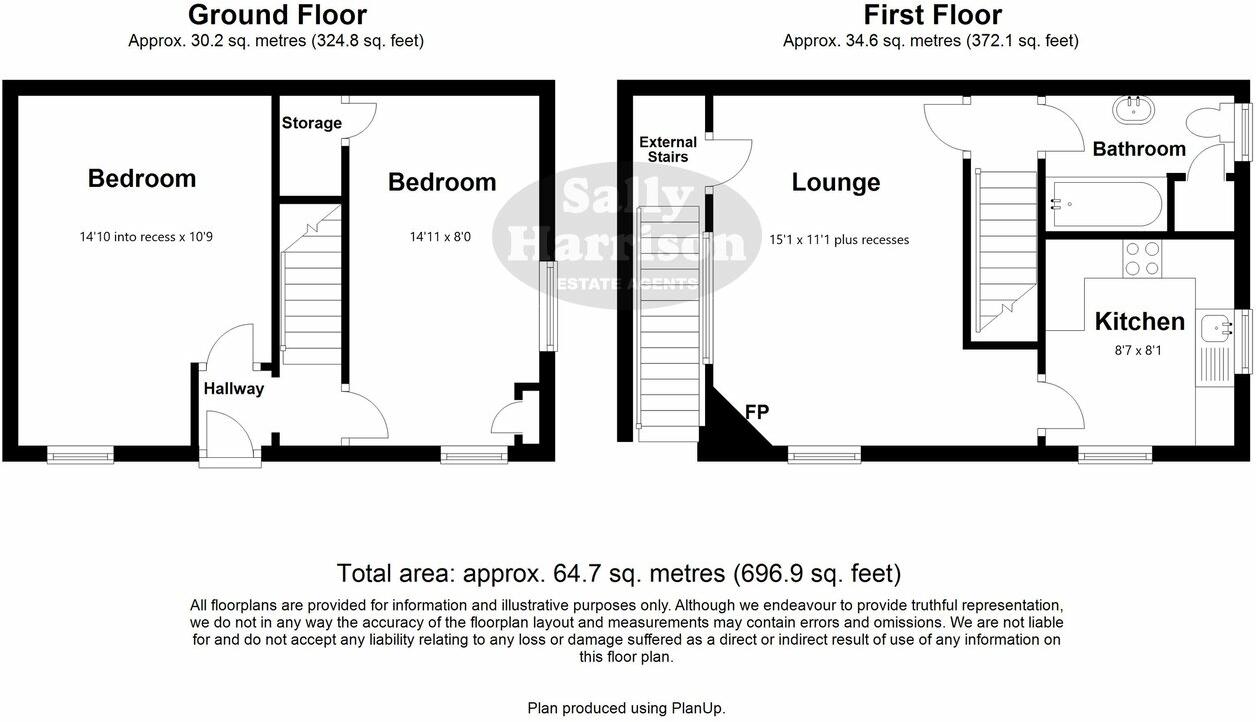Summary - 58 Gisburn Road BB18 5HA
6 bed 3 bath Semi-Detached
Large family home plus detached 2-bed cottage — ideal annexe or income unit..
Spacious 4-bed main house with high ceilings and original fireplaces
Detached 2-bed cottage ideal as granny annexe or rental income
Very large plot with lawned gardens, greenhouses and workshop
Generous parking for multiple cars, motorhome or caravan
Gas central heating and PVC double glazing throughout main house
Built c.1900–1929; stone walls likely uninsulated — consider upgrades
Council tax above average — factor into running costs
Cottage may need modernisation to maximise rental returns
An unusually large Edwardian semi-detached house with a detached two-bedroom cottage sits on a very large plot close to local shops and schools — ideal for a multi-generation family or owner who wants rental income. The main house keeps period character: high ceilings, bay windows, original fireplaces and a spacious living/dining room. Ground-floor WC, fitted kitchen with Yorkshire range, four bedrooms (three doubles) and an ensuite to the principal bedroom support comfortable family living.
The detached Myrtle Cottage at the rear provides true flexibility: two double bedrooms on the ground floor, a first-floor living room with long-distance views, and a fitted kitchen and bathroom. It can function as a granny annexe, work-from-home studio, or as a short- or long-term let to supplement income. The large driveway and courtyard offer abundant off-street parking — space for several cars, a motorhome or caravan.
Practical details: the property is freehold, gas central heating with boiler and radiators, PVC double glazing and a plot with lawned gardens, greenhouses and a large workshop. Total internal area is about 2,292 sq ft across the two dwellings, and flooding risk is low. Nearby primary schools are rated Good; the local secondary has a Requires Improvement rating, so check catchments if secondary schooling is a priority.
Notable considerations: the main building dates from c.1900–1929 and walls are stone with no installed cavity insulation (assumed), so upgrading insulation could be advisable. Council tax is above average. While well presented, the cottage and some period features may benefit from modernization to achieve full rental or Airbnb returns. A viewing is essential to appreciate the scale and scope of the site.
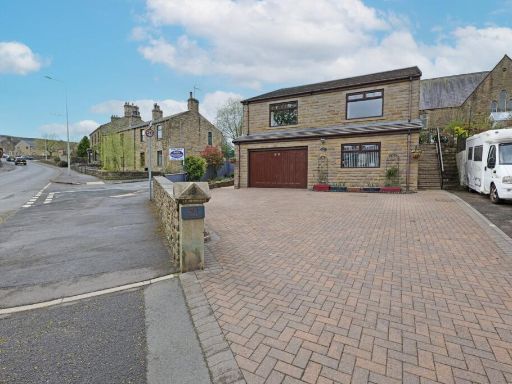 3 bedroom detached house for sale in Water Street, Earby, BB18 — £299,950 • 3 bed • 2 bath • 2061 ft²
3 bedroom detached house for sale in Water Street, Earby, BB18 — £299,950 • 3 bed • 2 bath • 2061 ft²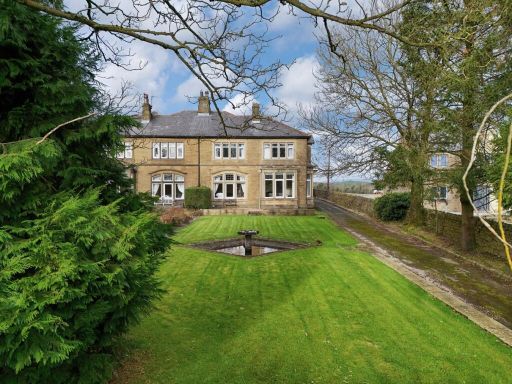 4 bedroom semi-detached house for sale in Brogden Lane, Barnoldswick, BB18 — £539,950 • 4 bed • 1 bath • 2117 ft²
4 bedroom semi-detached house for sale in Brogden Lane, Barnoldswick, BB18 — £539,950 • 4 bed • 1 bath • 2117 ft²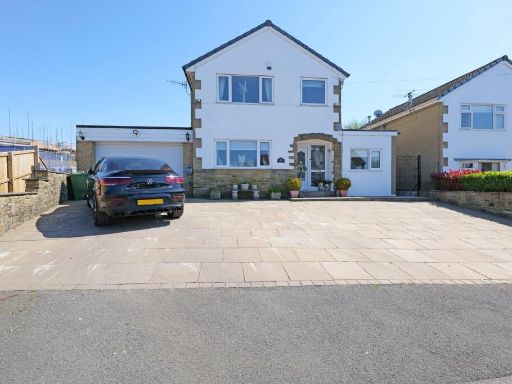 4 bedroom detached house for sale in Meadow Way, Barnoldswick, BB18 — £379,950 • 4 bed • 1 bath • 2245 ft²
4 bedroom detached house for sale in Meadow Way, Barnoldswick, BB18 — £379,950 • 4 bed • 1 bath • 2245 ft²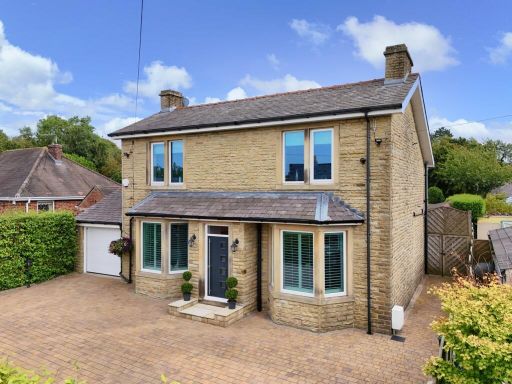 4 bedroom detached house for sale in Rainhall Crescent, Barnoldswick, BB18 — £595,000 • 4 bed • 3 bath • 2204 ft²
4 bedroom detached house for sale in Rainhall Crescent, Barnoldswick, BB18 — £595,000 • 4 bed • 3 bath • 2204 ft²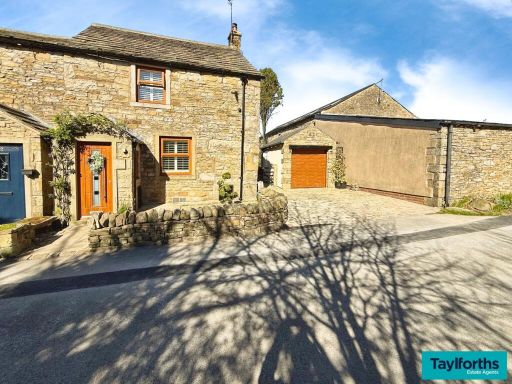 3 bedroom semi-detached house for sale in Harden Road, Kelbrook, BB18 — £425,000 • 3 bed • 1 bath • 9779 ft²
3 bedroom semi-detached house for sale in Harden Road, Kelbrook, BB18 — £425,000 • 3 bed • 1 bath • 9779 ft²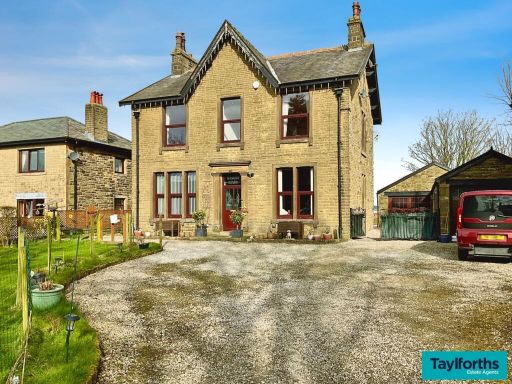 5 bedroom property for sale in Mercer House, Gisburn Road, Barnoldswick BB18 — £575,000 • 5 bed • 2 bath • 1819 ft²
5 bedroom property for sale in Mercer House, Gisburn Road, Barnoldswick BB18 — £575,000 • 5 bed • 2 bath • 1819 ft²