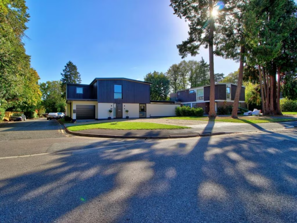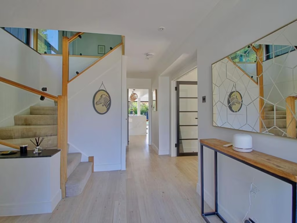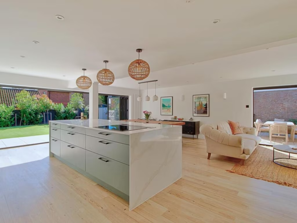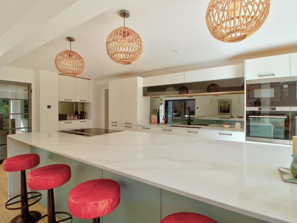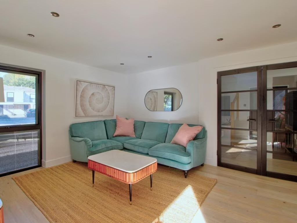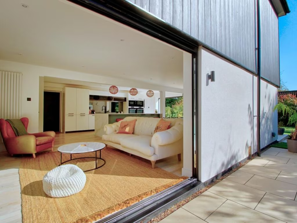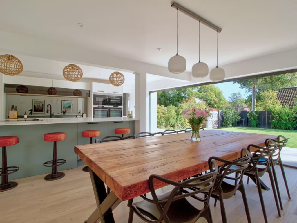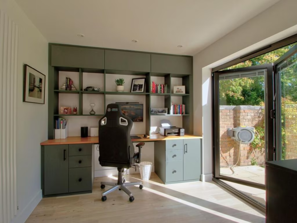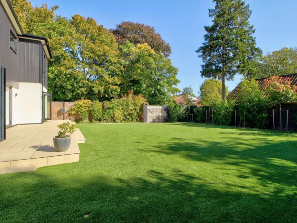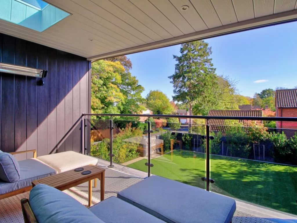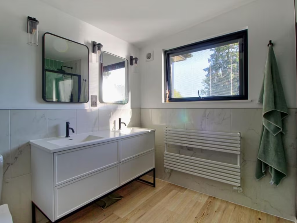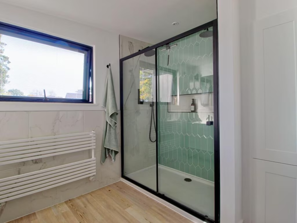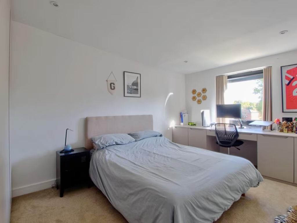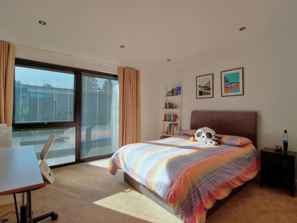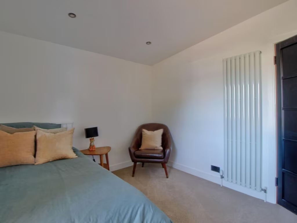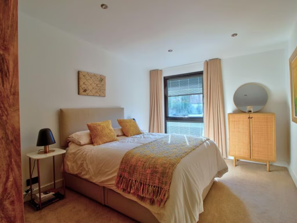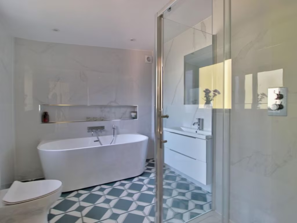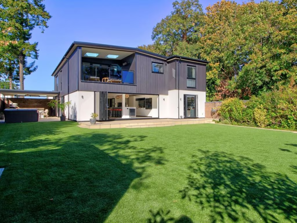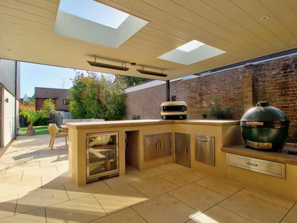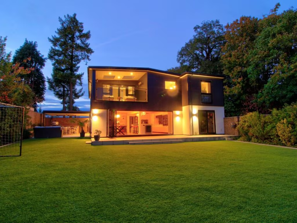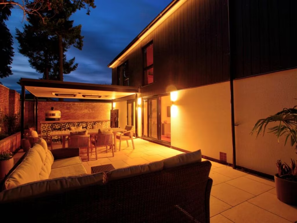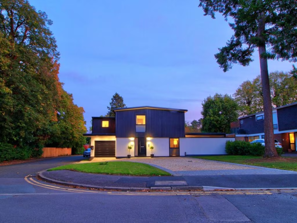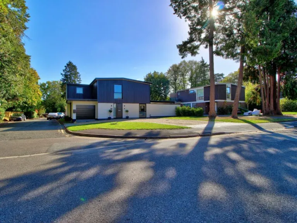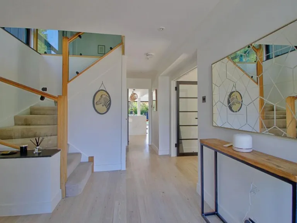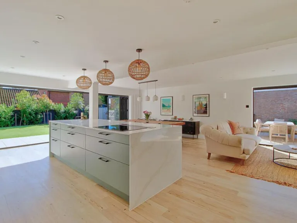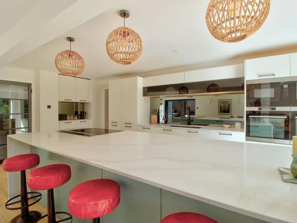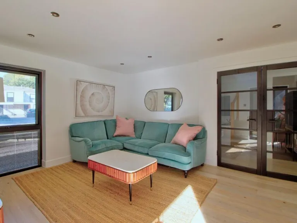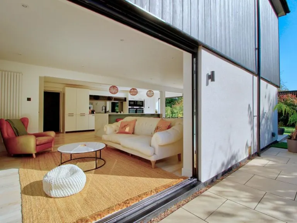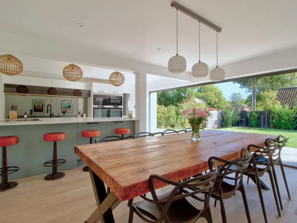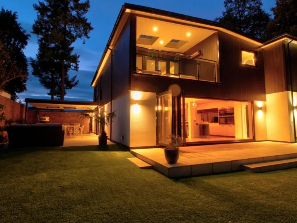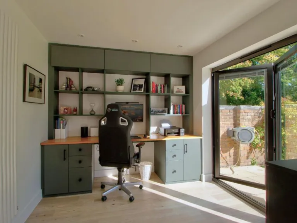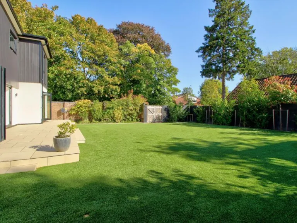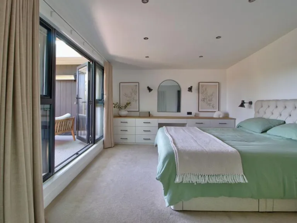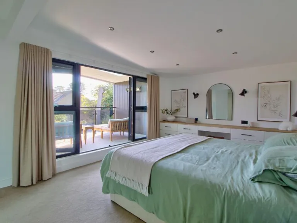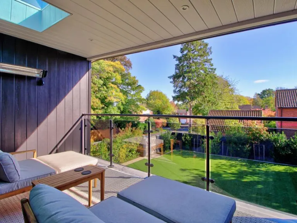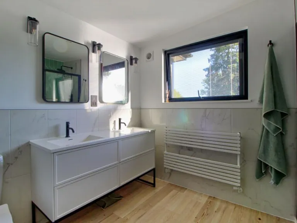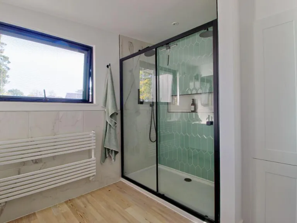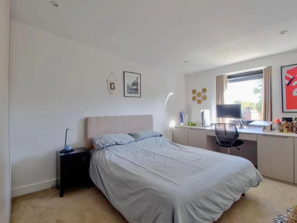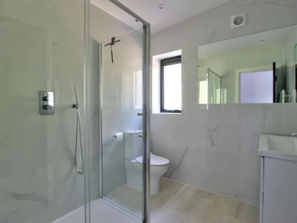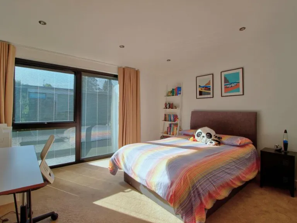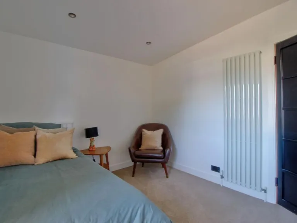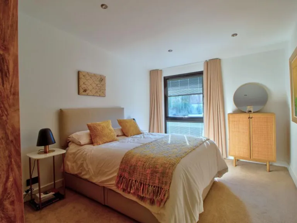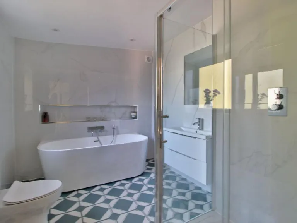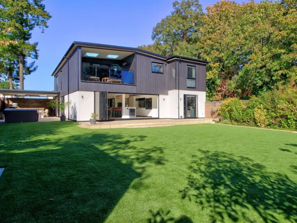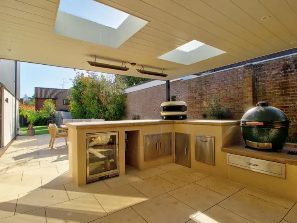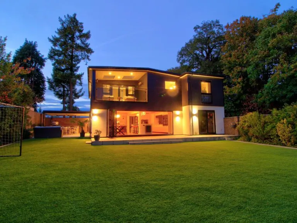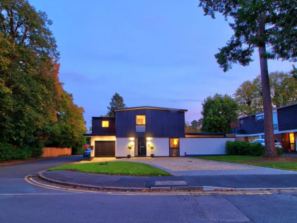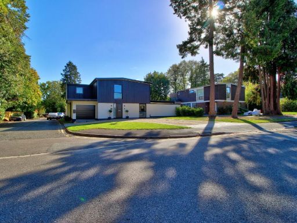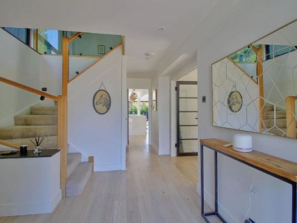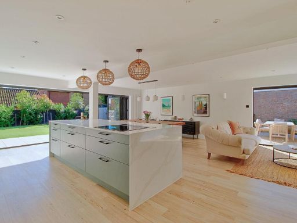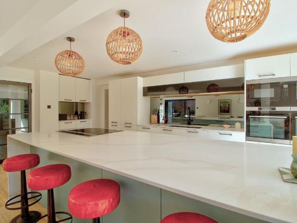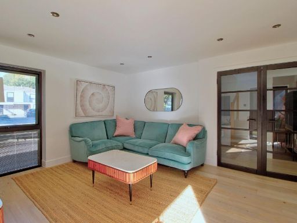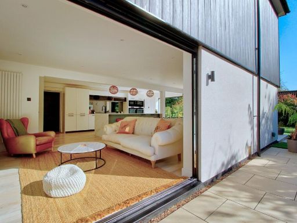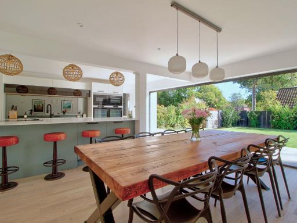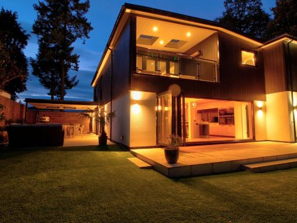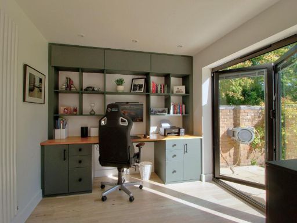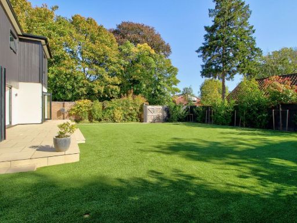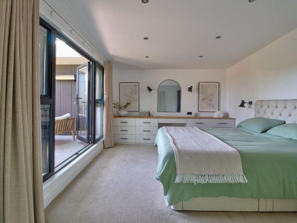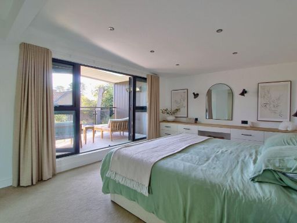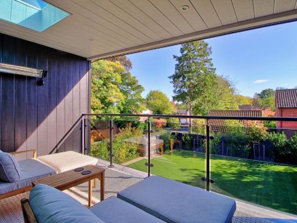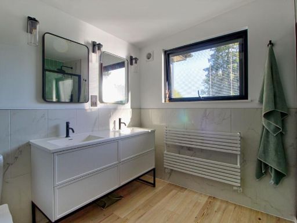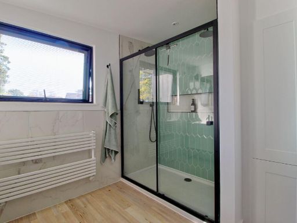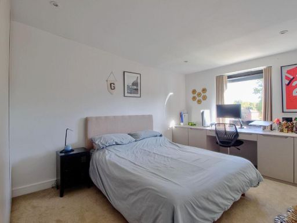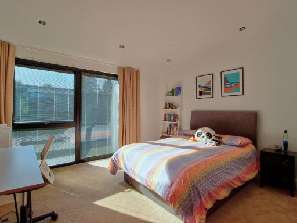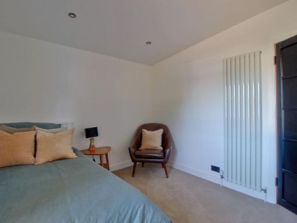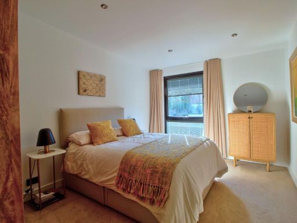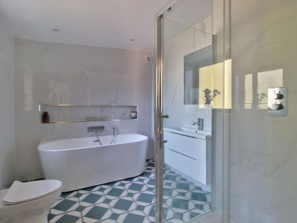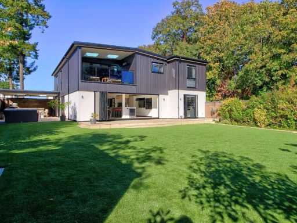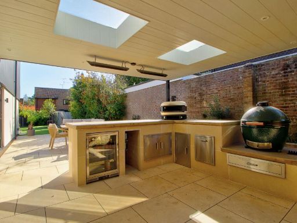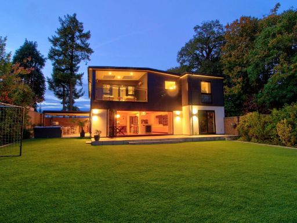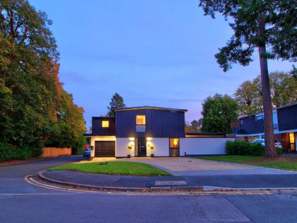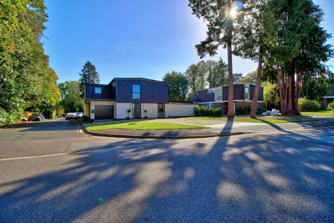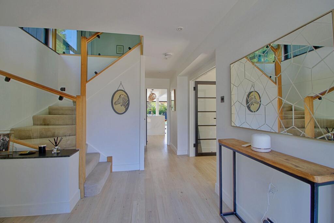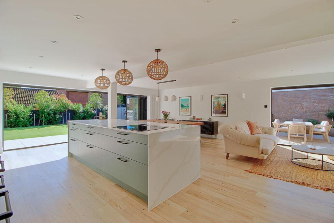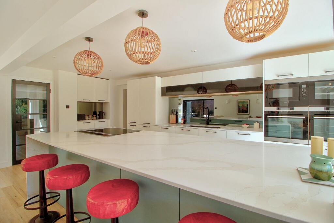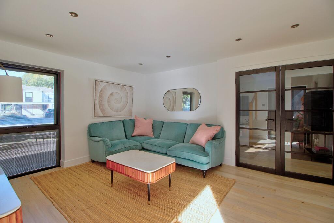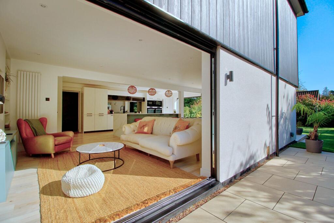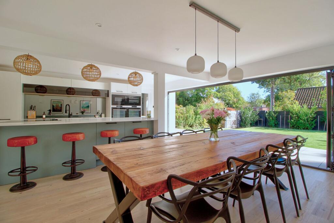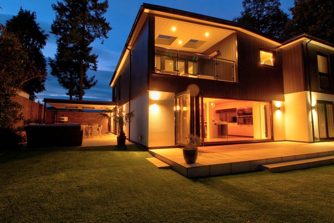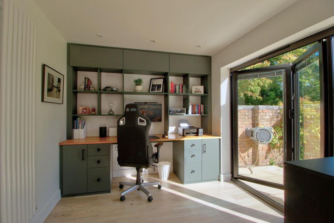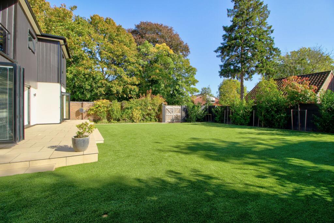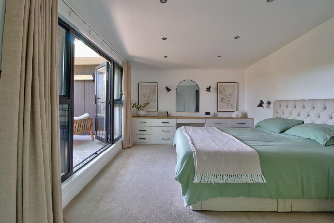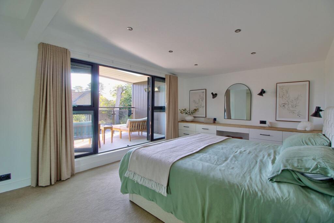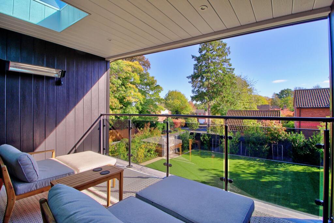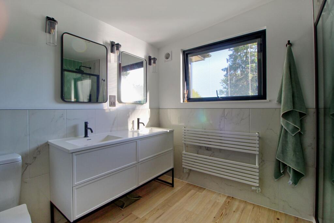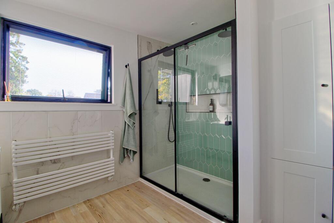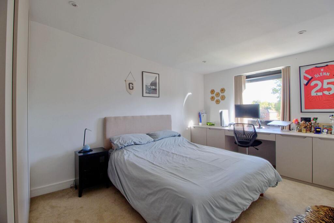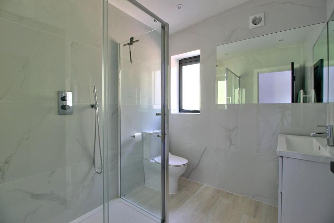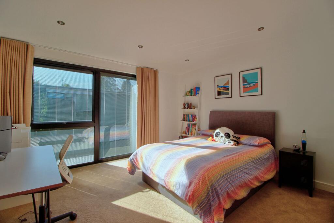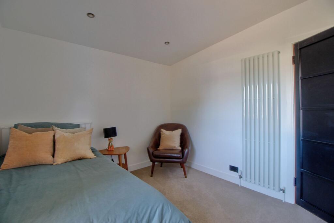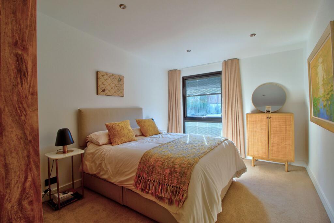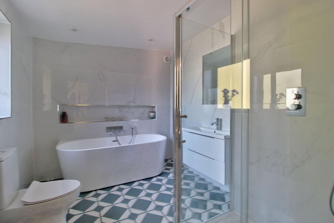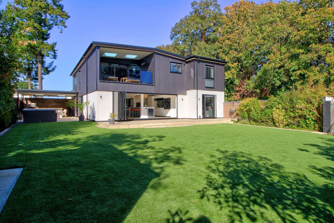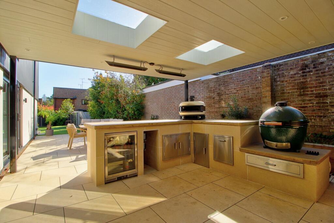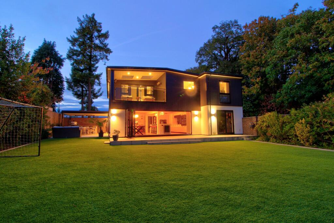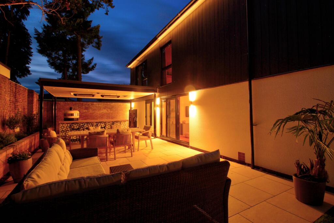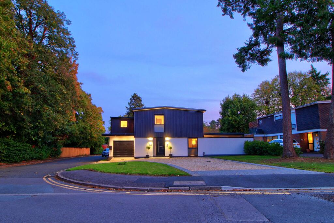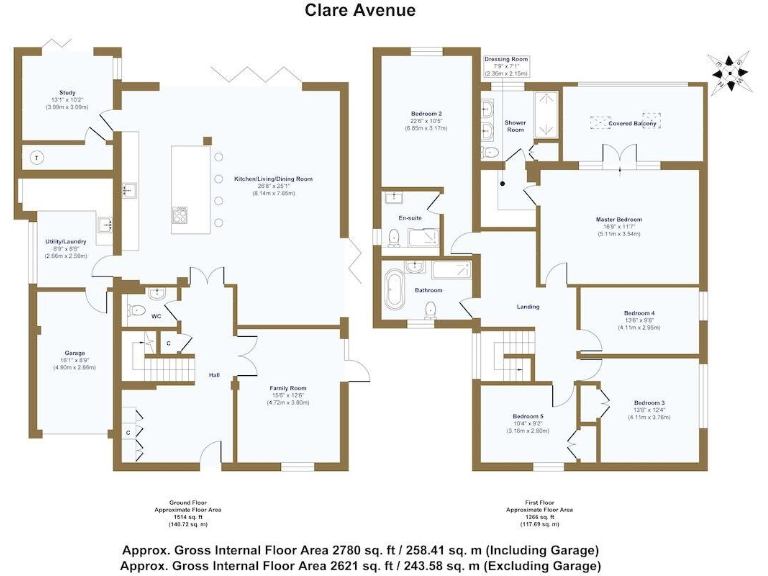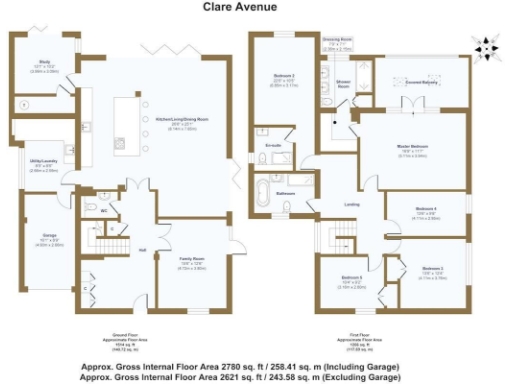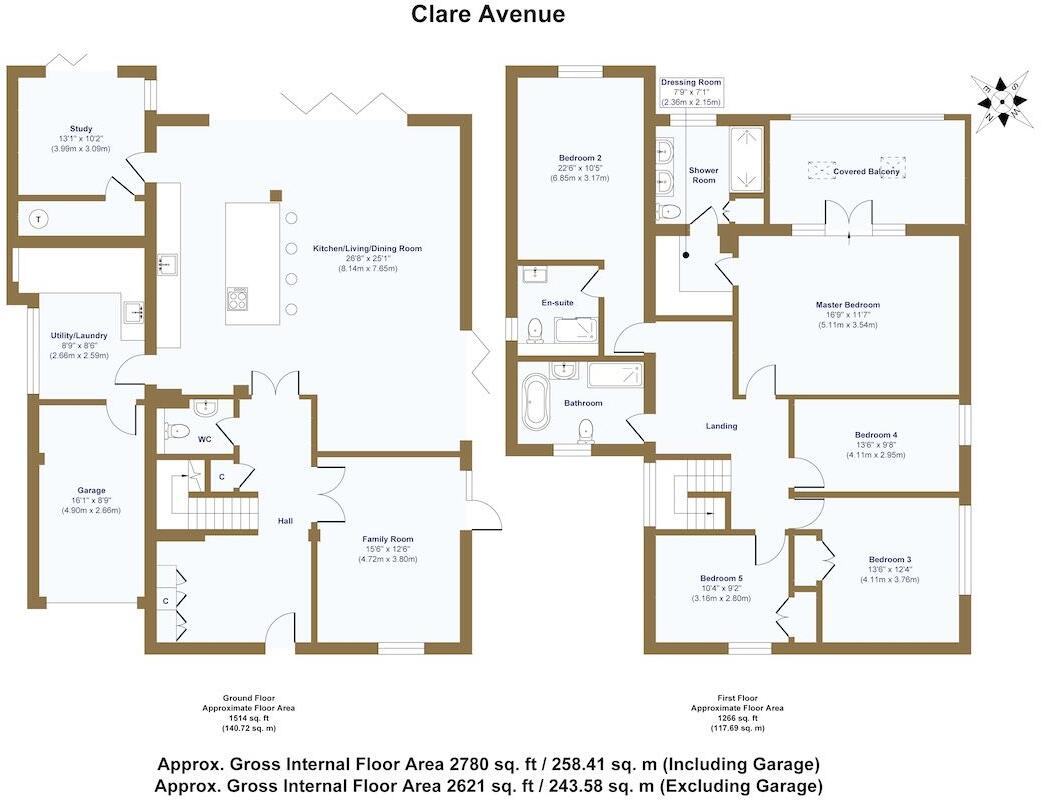Summary - 25 CLARE AVENUE WOKINGHAM RG40 1EB
5 bed 3 bath Detached
Renovated five-bedroom home close to parks, top schools and town amenities.
5 double bedrooms with two en-suites and fitted storage in four rooms
Open-plan kitchen/living with two bifold sets and large island for entertaining
Master suite with dressing area and covered balcony overlooking garden
Covered outdoor kitchen with power, drinks fridge and roof lanterns
Large utility room, automated garage door and EV charger included
Set on a large corner plot (approx. 0.19 acre) with south‑east facing garden
Newly renovated interior; double glazing age unknown, check glazing date
Cavity walls as-built with no confirmed insulation; higher Council Tax Band G
Set on a prominent corner plot just moments from Cantley Park and Wokingham town centre, this renovated five-bedroom family home balances spacious living with easy access to excellent schools and local amenities. The ground floor centres on a show-stopping open-plan kitchen and living space with two sets of bifold doors, a large island, integrated AEG appliances and a covered outdoor kitchen — ideal for entertaining and family life.
Upstairs the master suite offers a peaceful retreat with a bespoke dressing area, twin-shower en-suite and a covered balcony overlooking the south-easterly garden. Four further bedrooms (four with fitted storage) and a large family bathroom make the layout flexible for a growing family, guests or home offices. Practical touches include a large utility room, integrated garage with automated door, EV charger and extensive fitted storage throughout.
The house has been newly renovated with contemporary finishes and Karndean flooring downstairs, plus inter-pane blind glazing for easy light control. Note the property was constructed in the late 1960s/early 1970s: cavity walls are as-built with no confirmed additional insulation and the double glazing install date is unknown — buyers may wish to confirm current insulation levels and glazing age. Heating is via warm-air mains gas, and Council Tax Band G means ongoing ownership costs will be above average.
In short, this is a stylish, well-proportioned family home in a very desirable, peaceful neighbourhood — excellent for school runs, parks and town-centre convenience — but prospective buyers should factor in running costs and possible fabric upgrades (wall insulation / glazing) when assessing long-term energy performance.
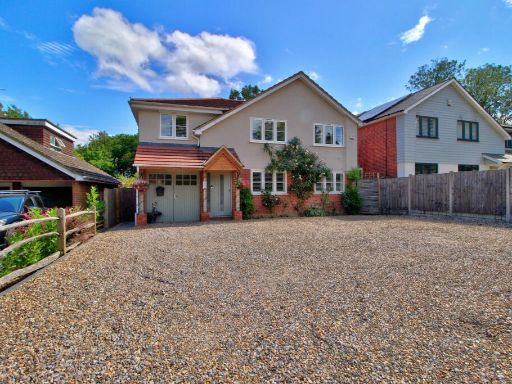 5 bedroom detached house for sale in Barkham Road, Wokingham, RG41 — £1,300,000 • 5 bed • 4 bath • 2293 ft²
5 bedroom detached house for sale in Barkham Road, Wokingham, RG41 — £1,300,000 • 5 bed • 4 bath • 2293 ft²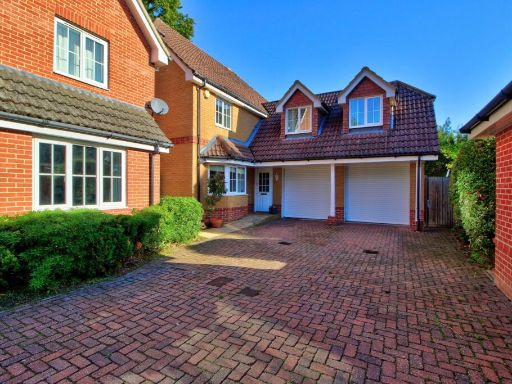 5 bedroom detached house for sale in Evesham Place, Wokingham, RG41 — £939,000 • 5 bed • 2 bath • 2174 ft²
5 bedroom detached house for sale in Evesham Place, Wokingham, RG41 — £939,000 • 5 bed • 2 bath • 2174 ft²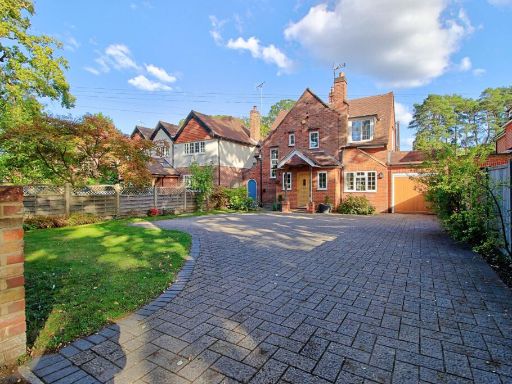 4 bedroom detached house for sale in Finchampstead Road, Wokingham, RG40 — £1,100,000 • 4 bed • 2 bath • 2325 ft²
4 bedroom detached house for sale in Finchampstead Road, Wokingham, RG40 — £1,100,000 • 4 bed • 2 bath • 2325 ft² 4 bedroom detached house for sale in Clare Avenue, Wokingham, Berkshire, RG40 1EB, RG40 — £800,000 • 4 bed • 1 bath • 1370 ft²
4 bedroom detached house for sale in Clare Avenue, Wokingham, Berkshire, RG40 1EB, RG40 — £800,000 • 4 bed • 1 bath • 1370 ft²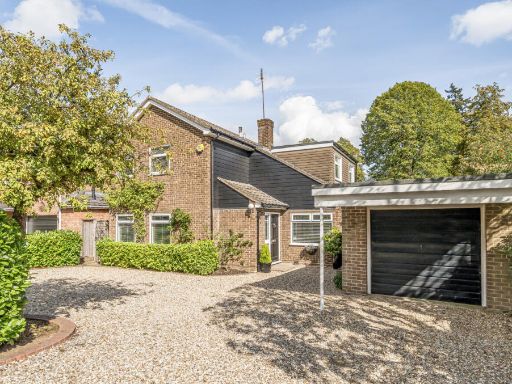 4 bedroom detached house for sale in Croft Road, Wokingham, Berkshire, RG40 — £875,000 • 4 bed • 2 bath • 2050 ft²
4 bedroom detached house for sale in Croft Road, Wokingham, Berkshire, RG40 — £875,000 • 4 bed • 2 bath • 2050 ft²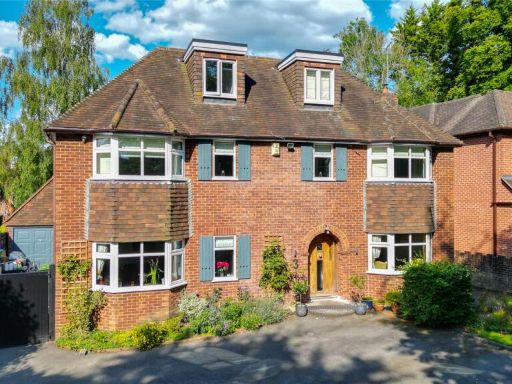 5 bedroom detached house for sale in Reading Road, Wokingham, Berkshire, RG41 — £1,465,000 • 5 bed • 5 bath • 3040 ft²
5 bedroom detached house for sale in Reading Road, Wokingham, Berkshire, RG41 — £1,465,000 • 5 bed • 5 bath • 3040 ft²