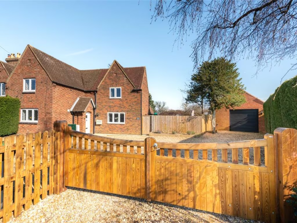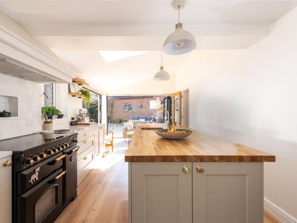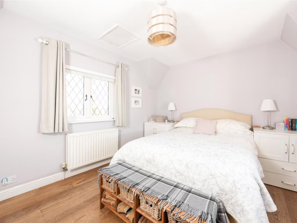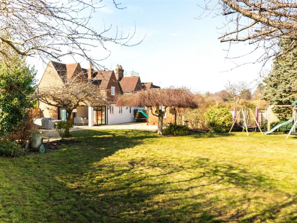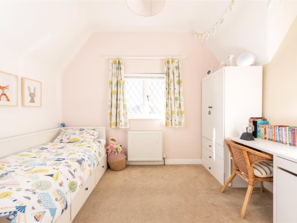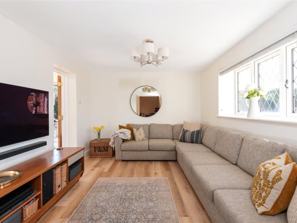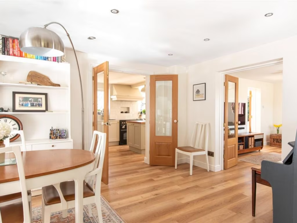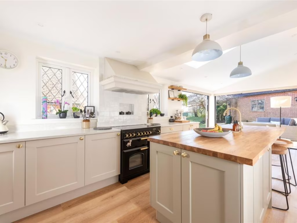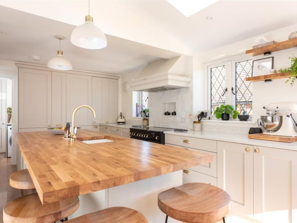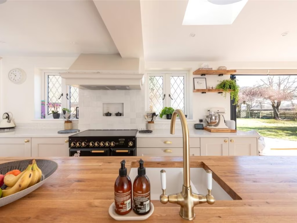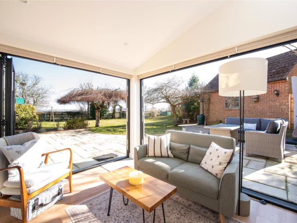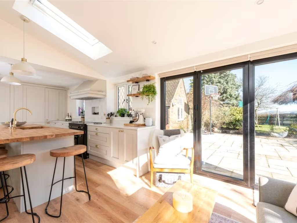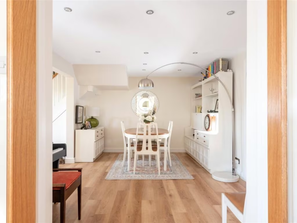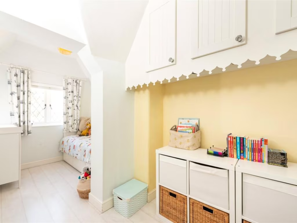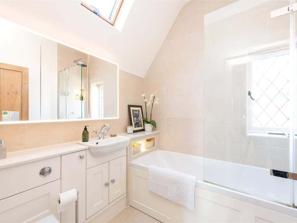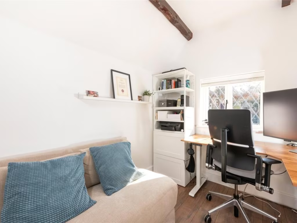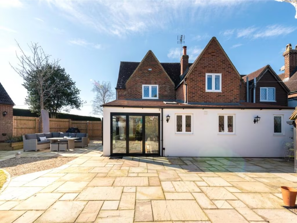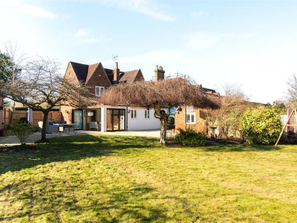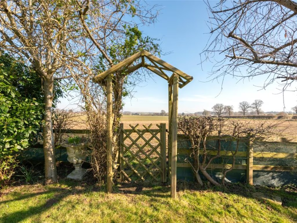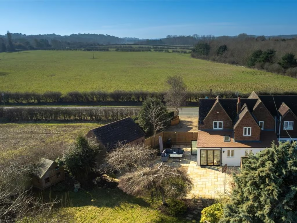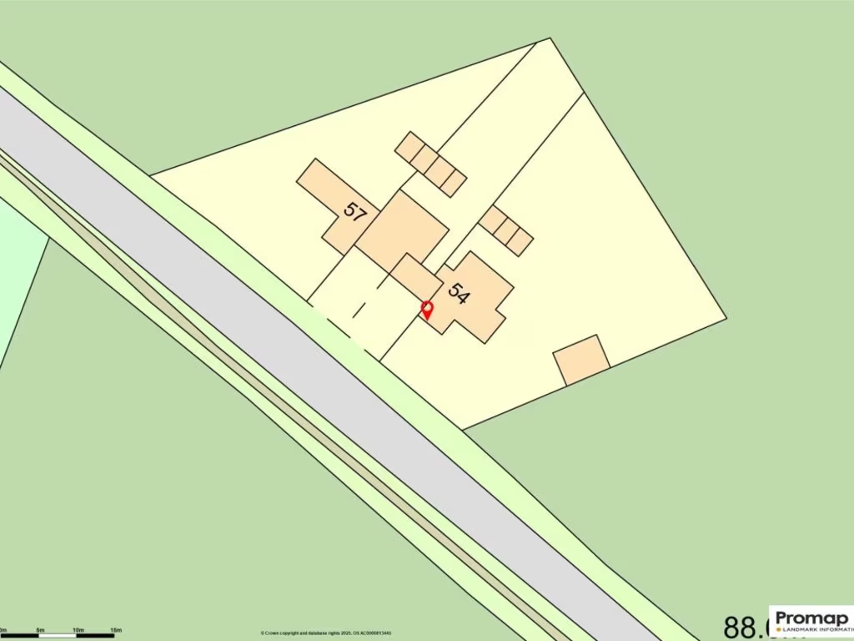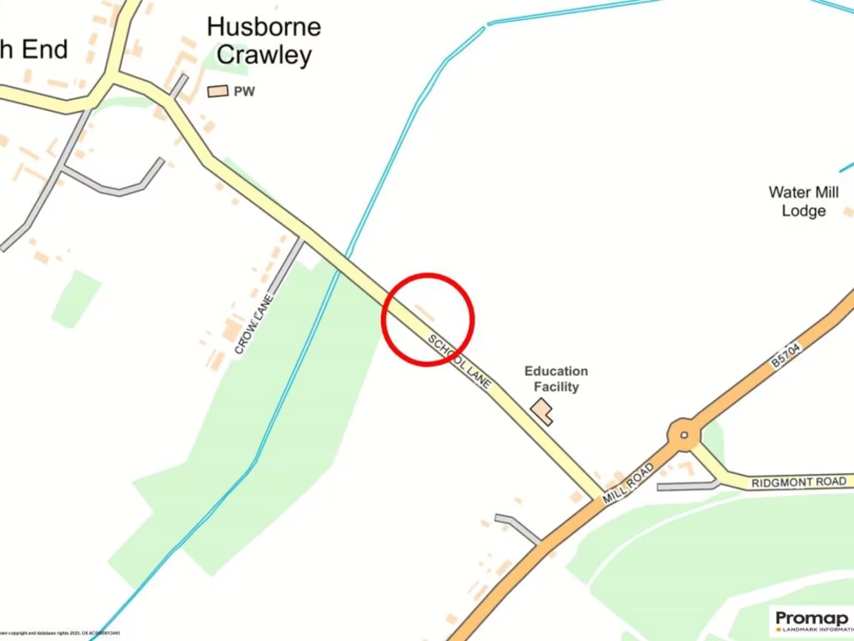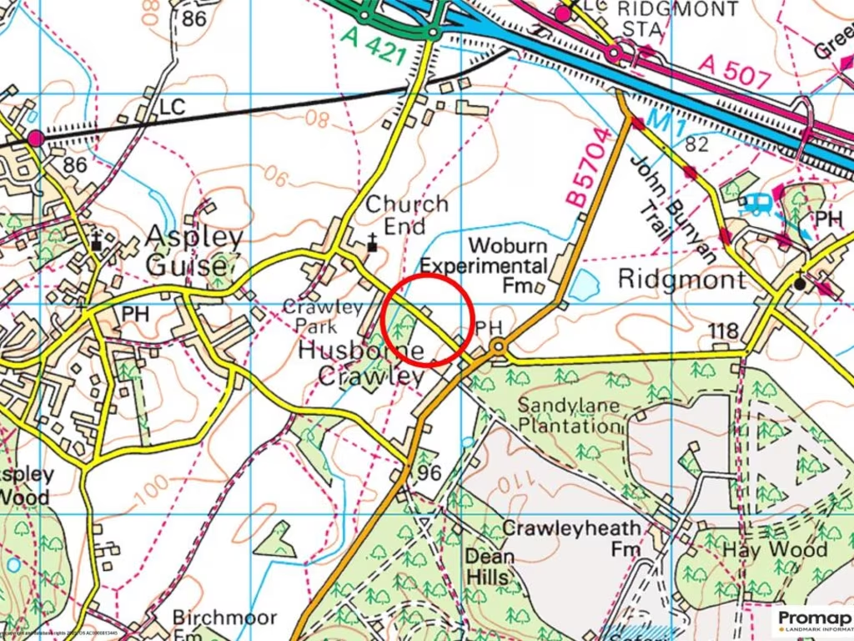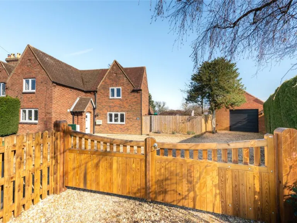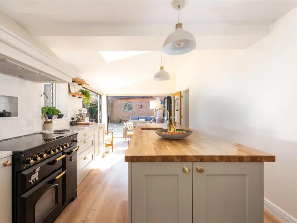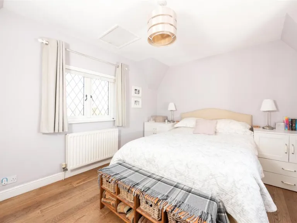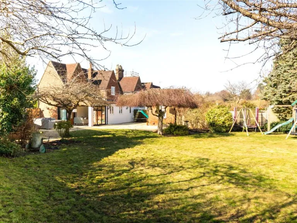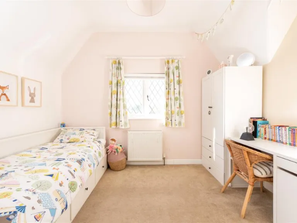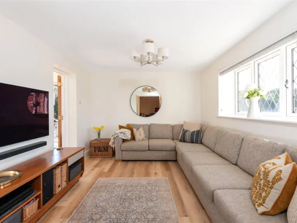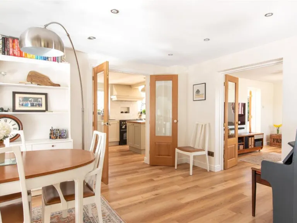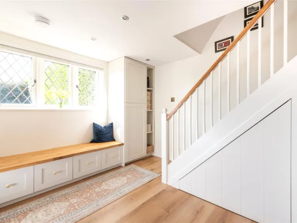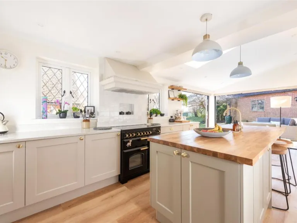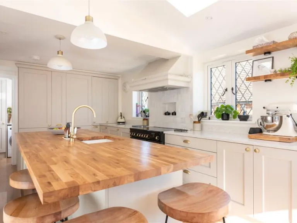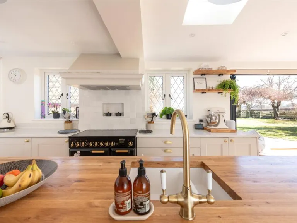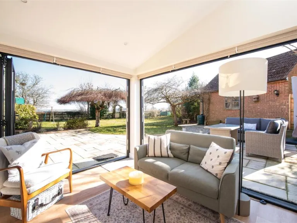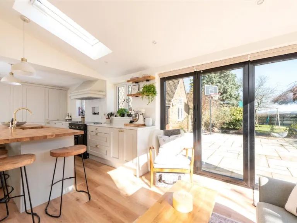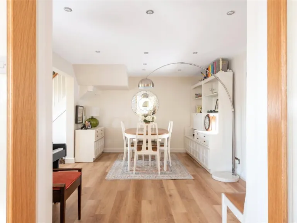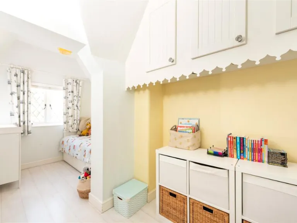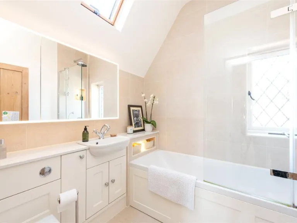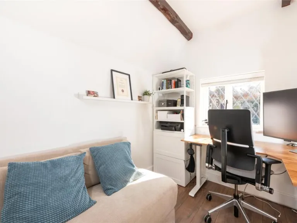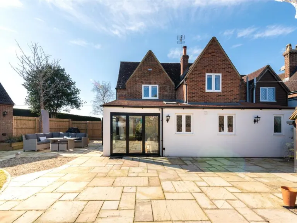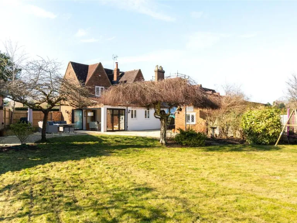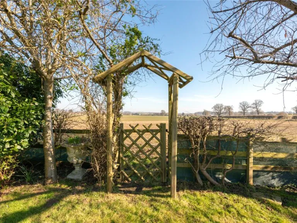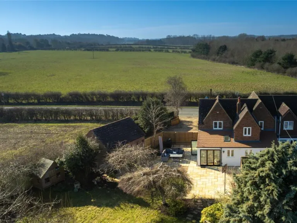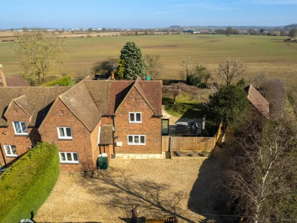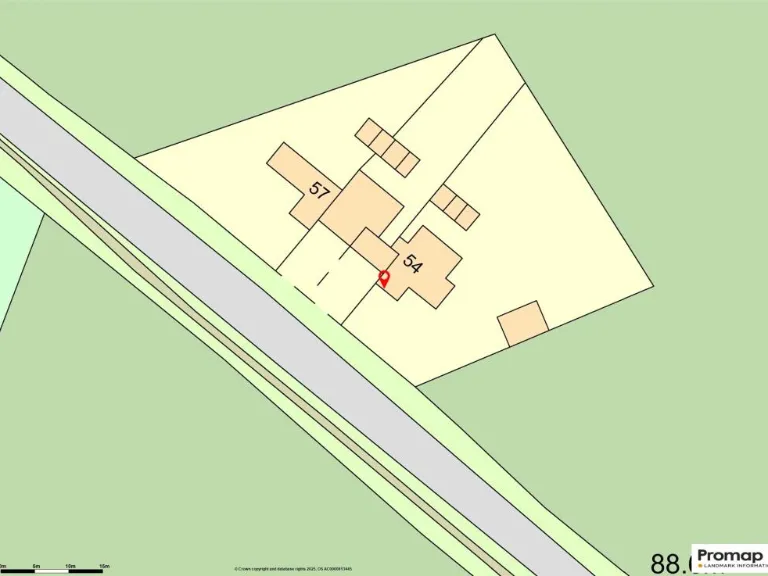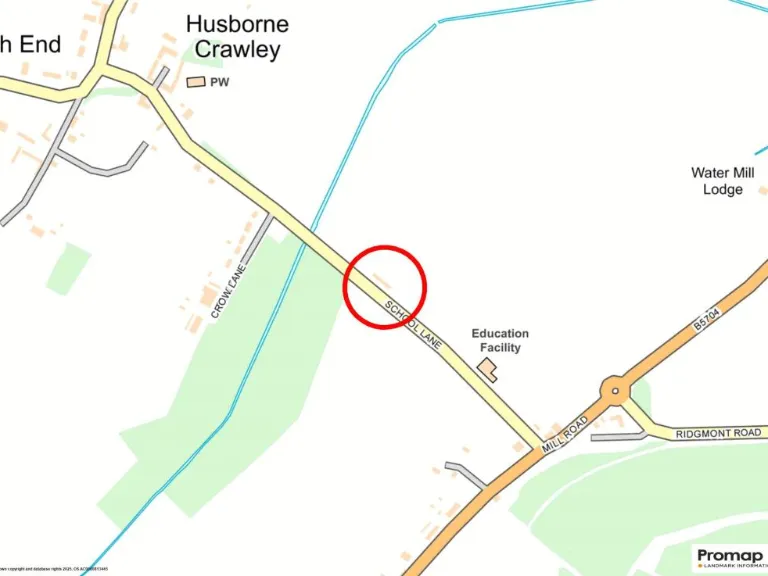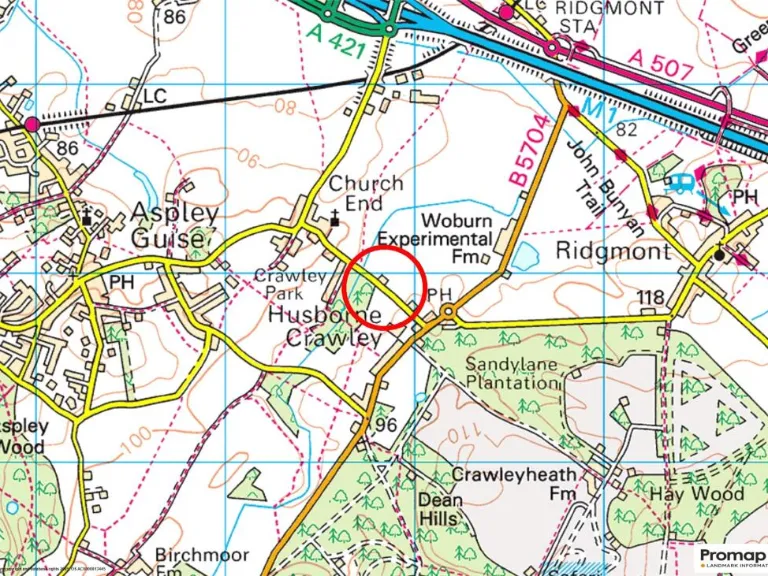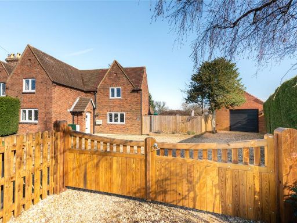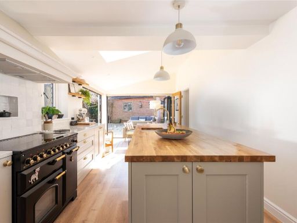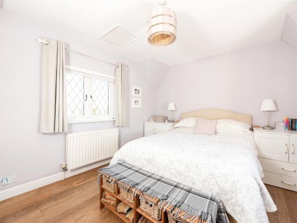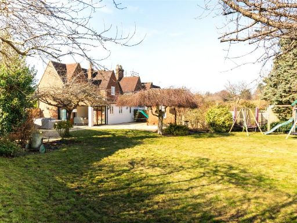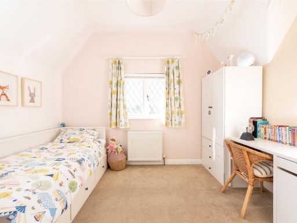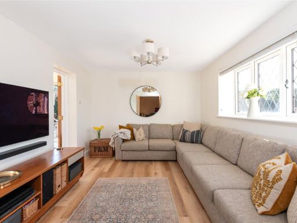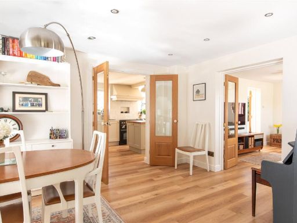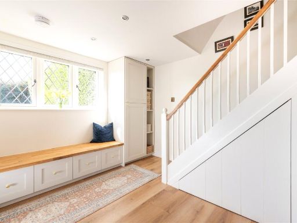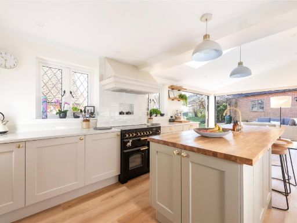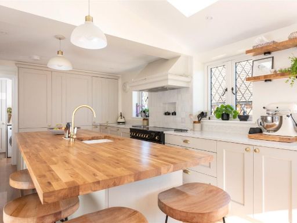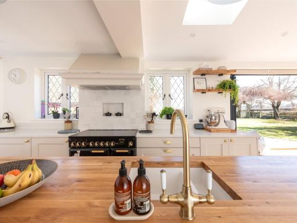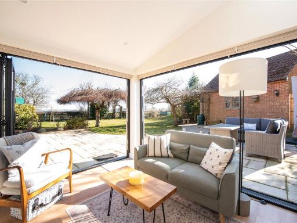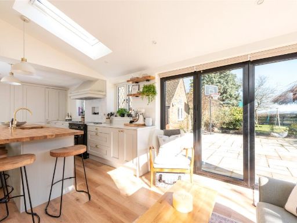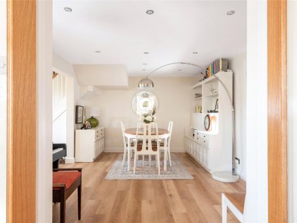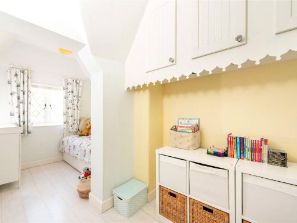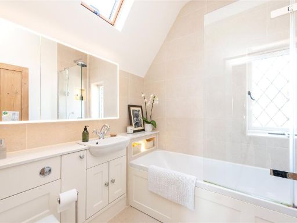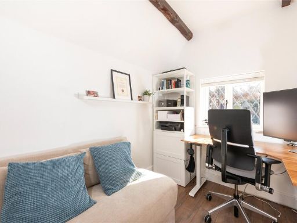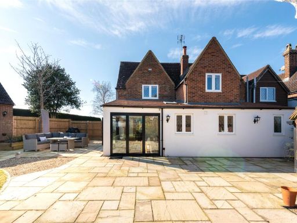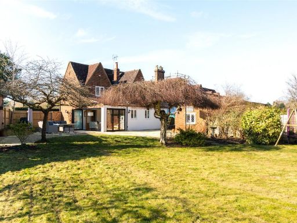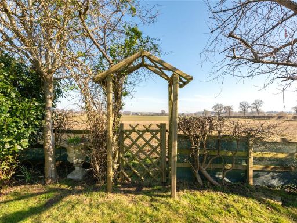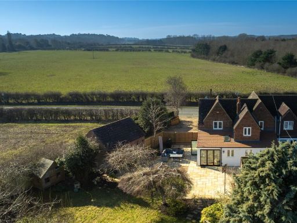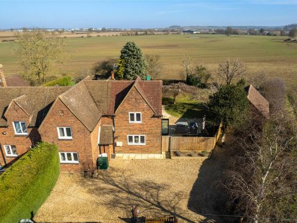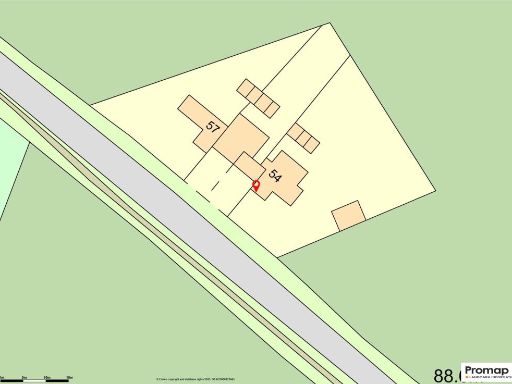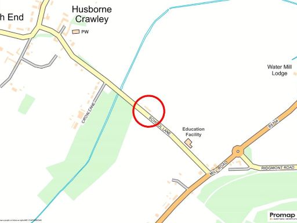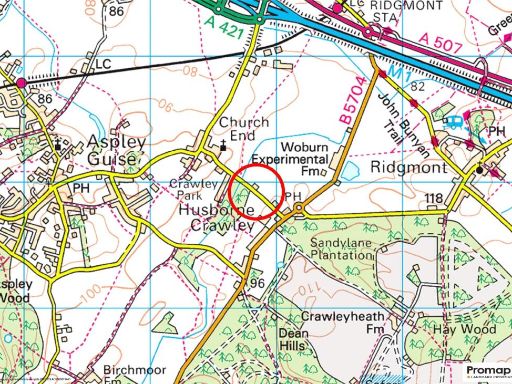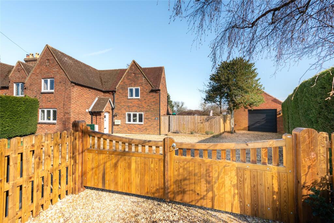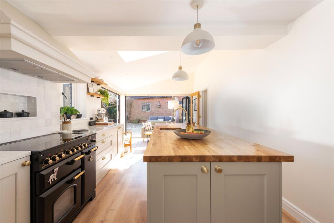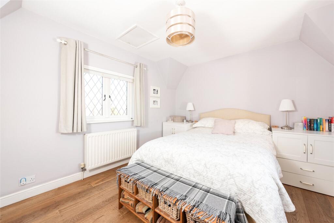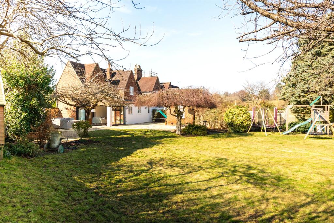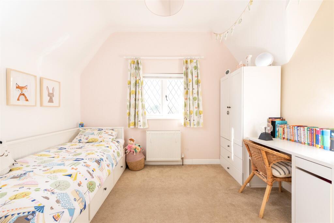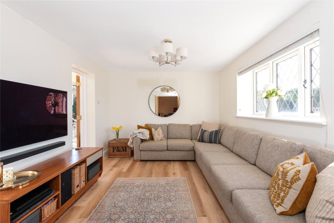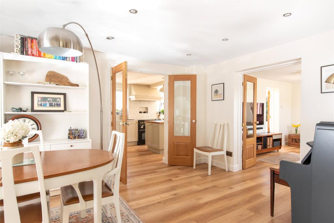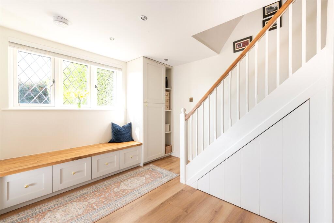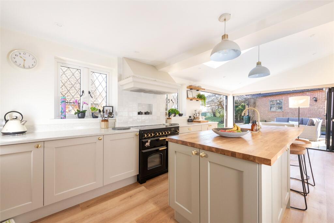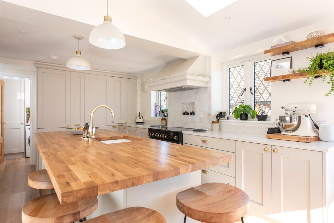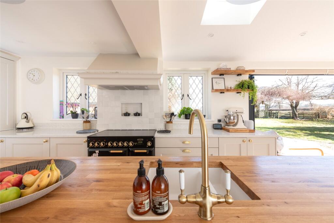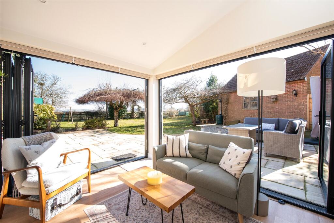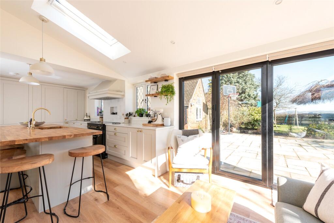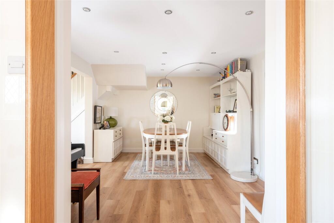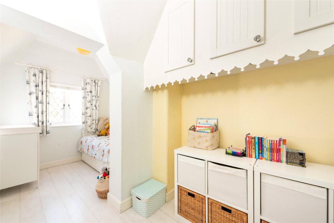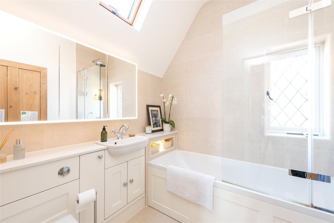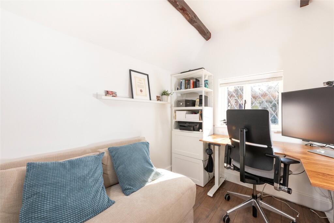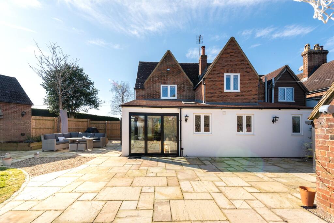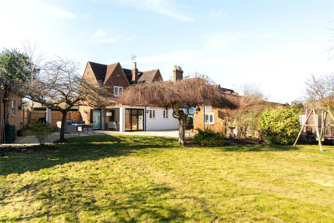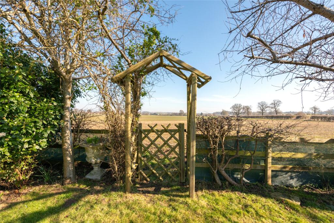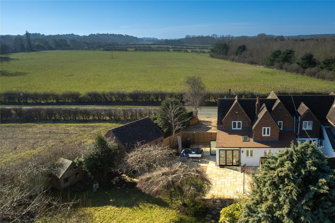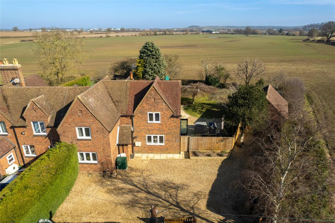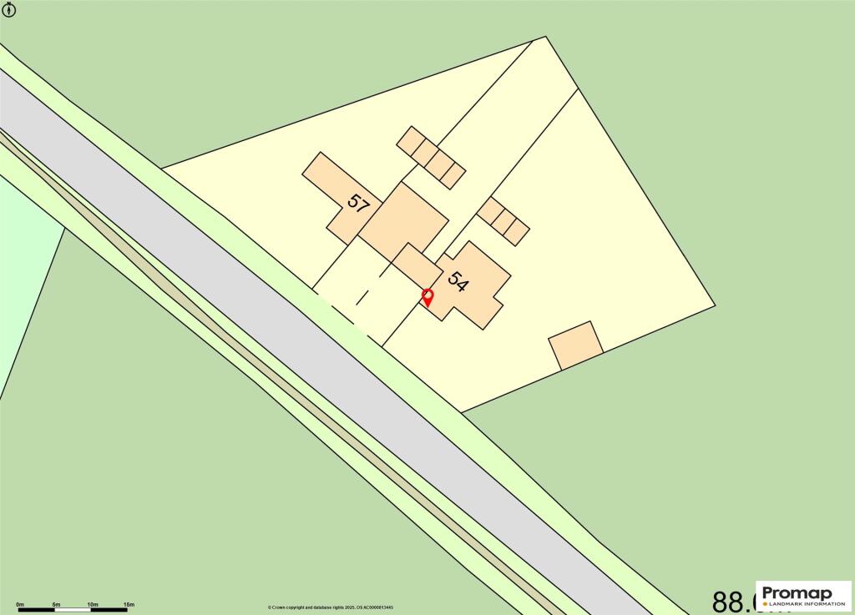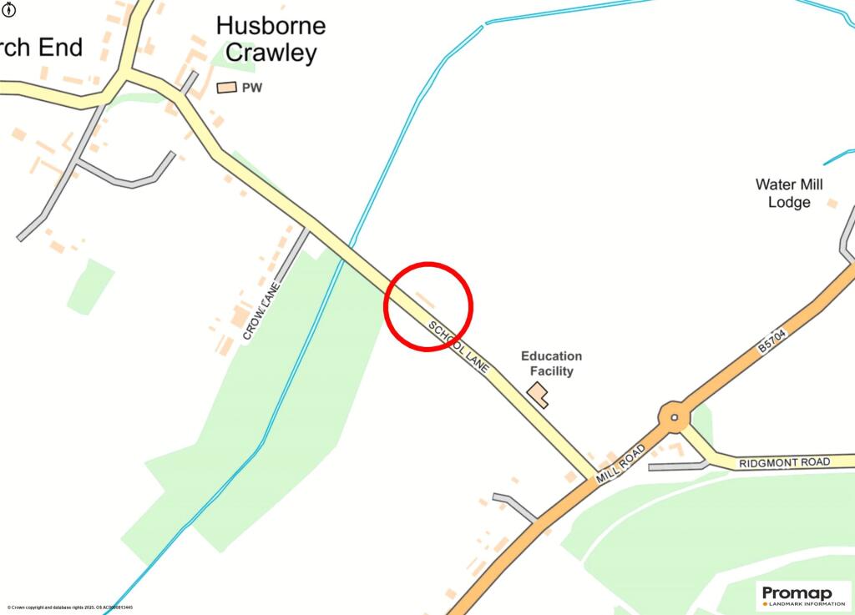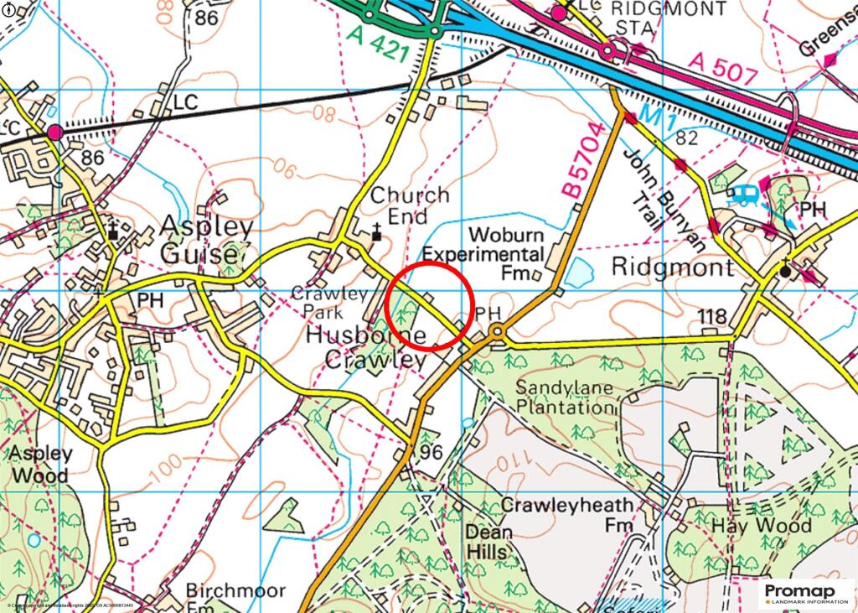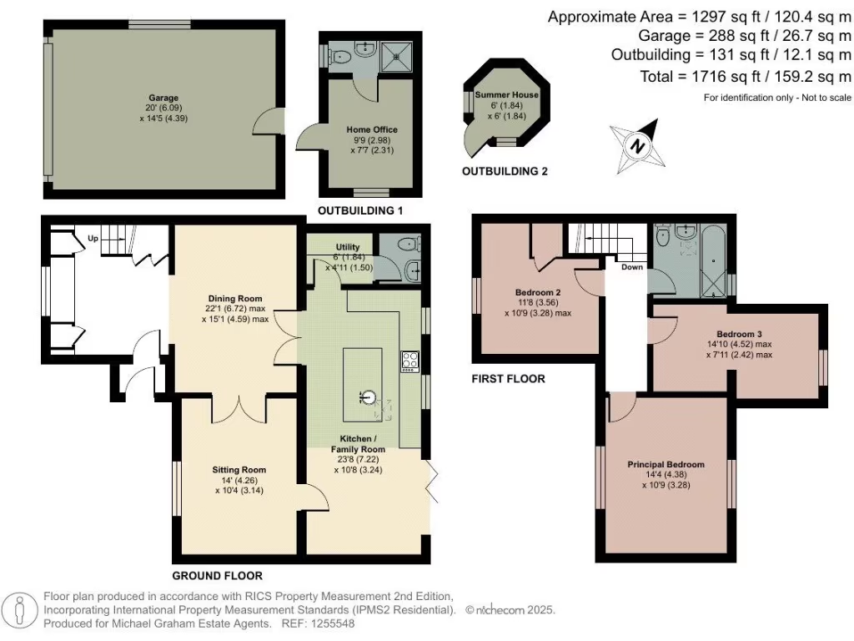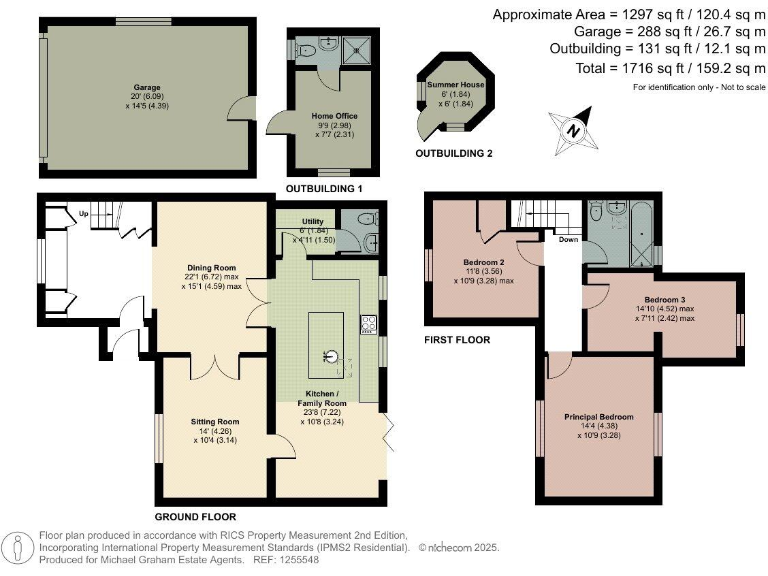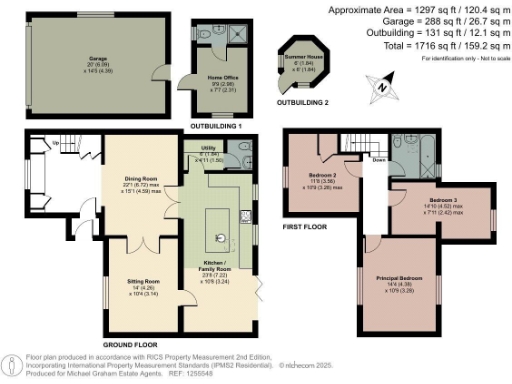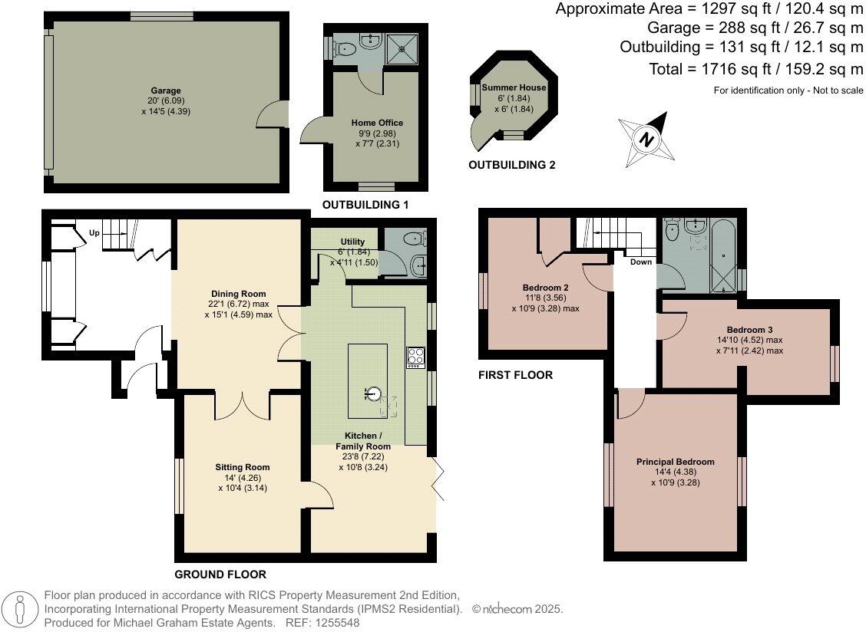Summary - 54 SCHOOL LANE HUSBORNE CRAWLEY BEDFORD MK43 0UZ
3 bed 1 bath End of Terrace
Spacious 3‑bed Victorian home with large garden, garage and countryside views.
Three bedrooms with one family bathroom (single bathroom for three bedrooms)
Open-plan kitchen/breakfast/family room with skylight and garden access
Underfloor heating across the ground floor for added comfort
Large enclosed rear garden, summerhouse and detached home office with shower
Detached garage (planning permission for change of use) and gated driveway parking
Built 1855: attractive period character but likely ongoing maintenance required
Solid brick walls with no assumed cavity insulation; double glazing pre-2002
Oil‑fired central heating; no mains gas (fuel and running costs consideration)
A substantial mid‑Victorian end of terrace offering 1,297 sq ft of flexible family accommodation in a peaceful village setting. Ground floor living is arranged around an open-plan kitchen/breakfast/family room, a separate sitting room and dining area; underfloor heating serves the whole ground floor for added comfort. Outside there’s a large enclosed garden, detached garage, gated gravel driveway and a home office with shower — all with open countryside views.
The house was built in 1855 and has been updated, including a modern kitchen and double glazing (installed before 2002). Practical positives include plentiful parking, a summerhouse, fast broadband and excellent mobile signal — useful for remote working. The garage benefits from planning permission for change of use, presenting scope for conversion or alternative income/utility uses subject to consents.
Buyers should note a few material points: heating is oil‑fired (boiler and radiators) rather than gas; the property has solid brick walls with no assumed cavity insulation; glazing predates modern standards. There is one family bathroom serving three bedrooms, and older properties may need ongoing maintenance to retain period fabric.
This house suits a family or professional couple seeking village life with good school options nearby, countryside views and space for home working. It offers clear potential to personalise and improve energy performance while enjoying an attractive plot and peaceful location.
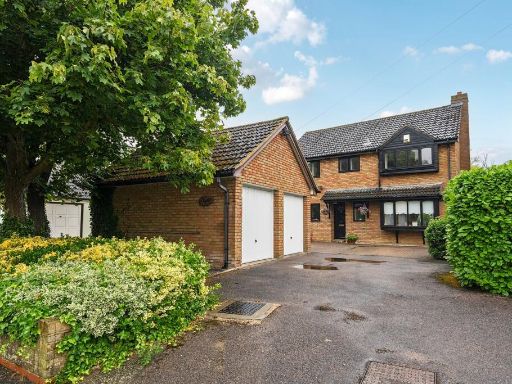 4 bedroom detached house for sale in Pertenhall Road, Keysoe, Bedford, MK44 — £575,000 • 4 bed • 2 bath • 1350 ft²
4 bedroom detached house for sale in Pertenhall Road, Keysoe, Bedford, MK44 — £575,000 • 4 bed • 2 bath • 1350 ft²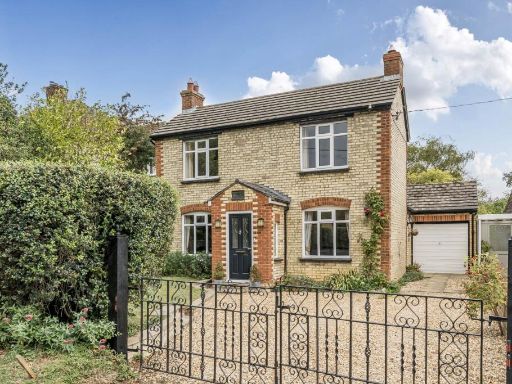 4 bedroom detached house for sale in Clophill Road, Upper Gravenhurst, MK45 — £650,000 • 4 bed • 2 bath • 1812 ft²
4 bedroom detached house for sale in Clophill Road, Upper Gravenhurst, MK45 — £650,000 • 4 bed • 2 bath • 1812 ft²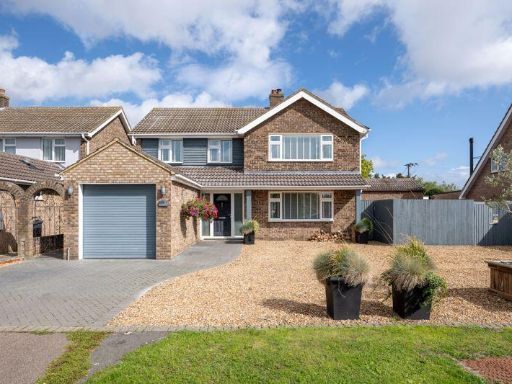 4 bedroom detached house for sale in Northill Road, Cople, MK44 — £675,000 • 4 bed • 1 bath • 2122 ft²
4 bedroom detached house for sale in Northill Road, Cople, MK44 — £675,000 • 4 bed • 1 bath • 2122 ft²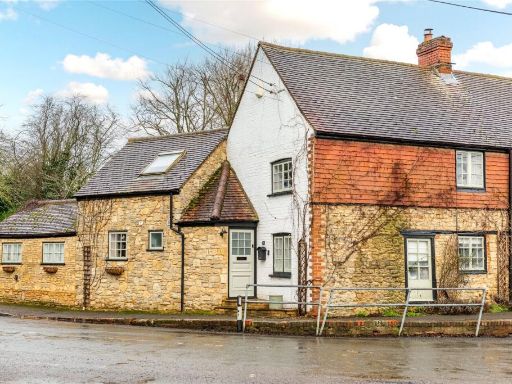 4 bedroom end of terrace house for sale in Lower Weald, Calverton, Milton Keynes, Buckinghamshire, MK19 — £650,000 • 4 bed • 2 bath • 1722 ft²
4 bedroom end of terrace house for sale in Lower Weald, Calverton, Milton Keynes, Buckinghamshire, MK19 — £650,000 • 4 bed • 2 bath • 1722 ft²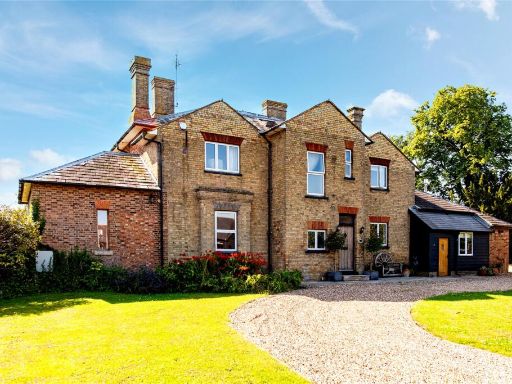 6 bedroom detached house for sale in Bury Farm Close, Slapton, Bedfordshire, LU7 — £1,500,000 • 6 bed • 3 bath • 6280 ft²
6 bedroom detached house for sale in Bury Farm Close, Slapton, Bedfordshire, LU7 — £1,500,000 • 6 bed • 3 bath • 6280 ft²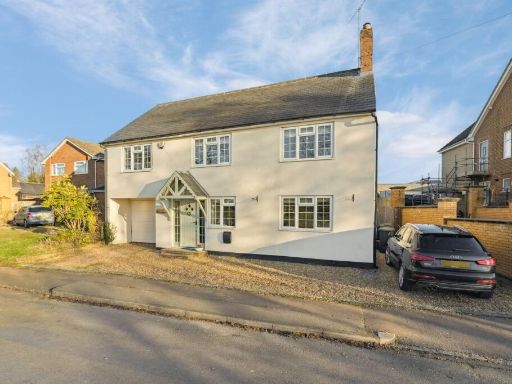 5 bedroom detached house for sale in Silsoe Road, Maulden, MK45 — £700,000 • 5 bed • 2 bath • 2550 ft²
5 bedroom detached house for sale in Silsoe Road, Maulden, MK45 — £700,000 • 5 bed • 2 bath • 2550 ft²