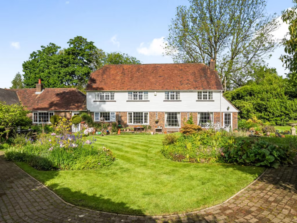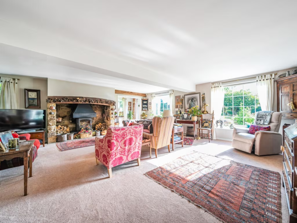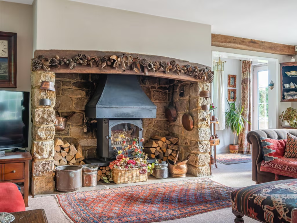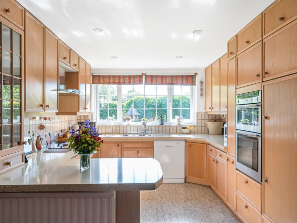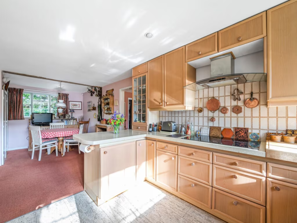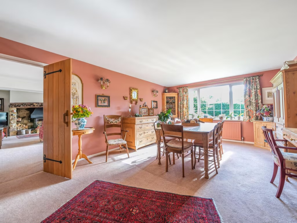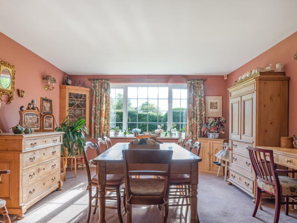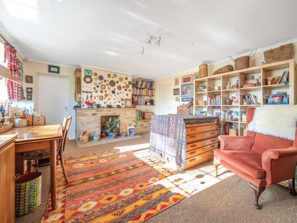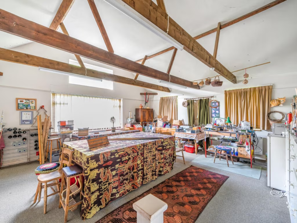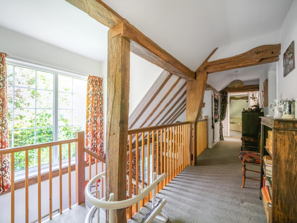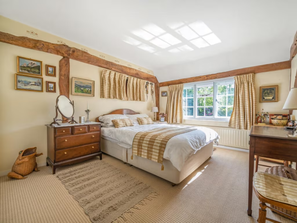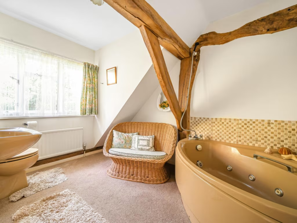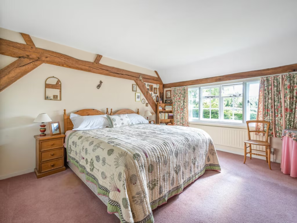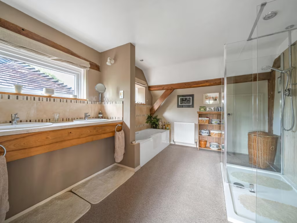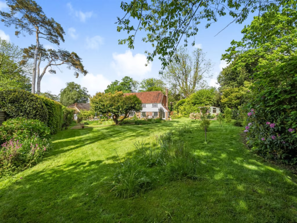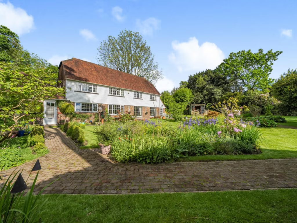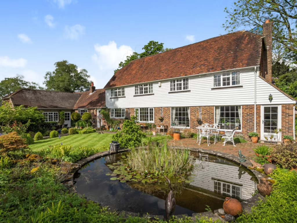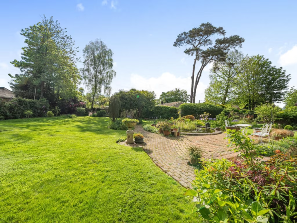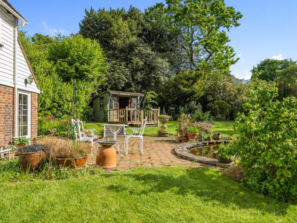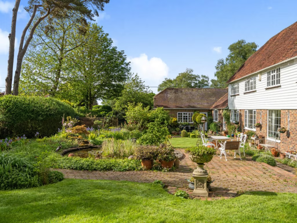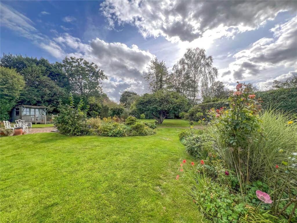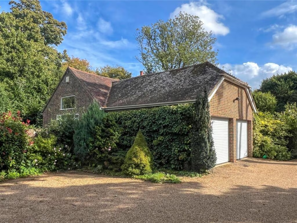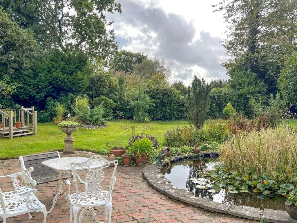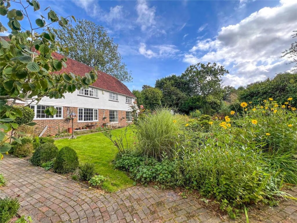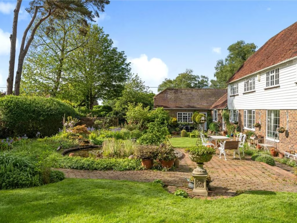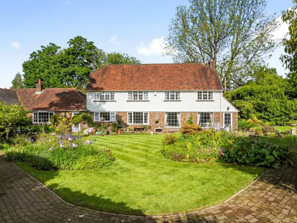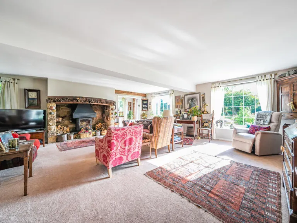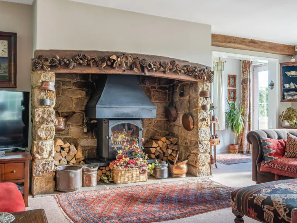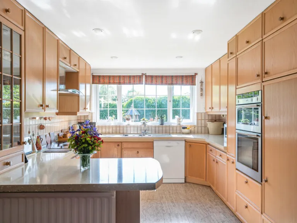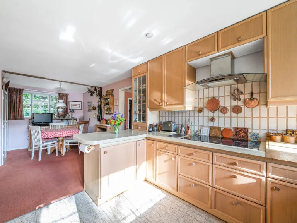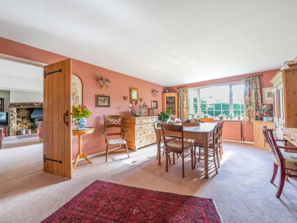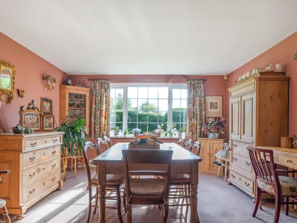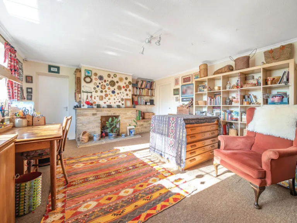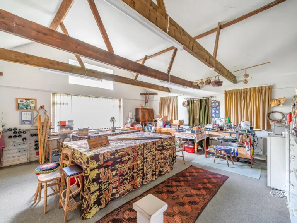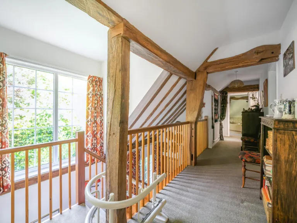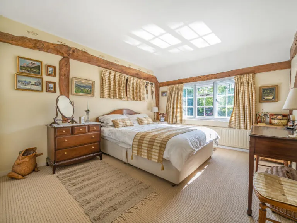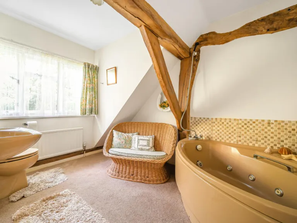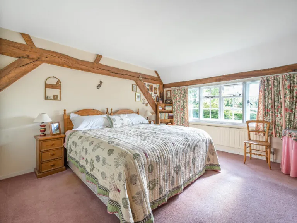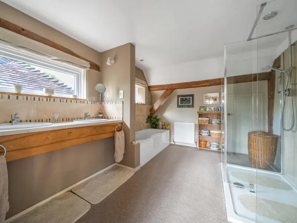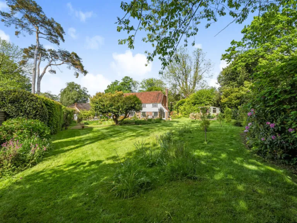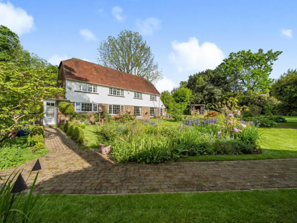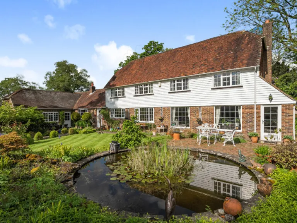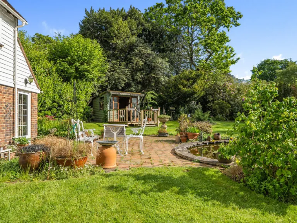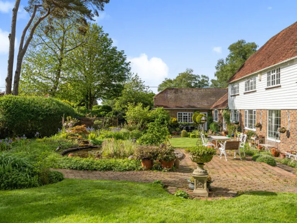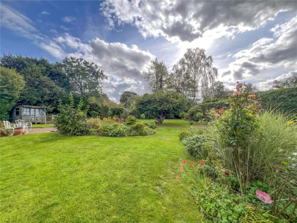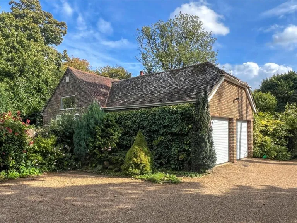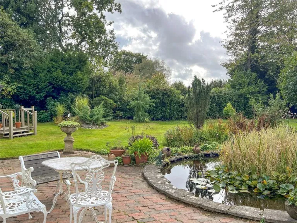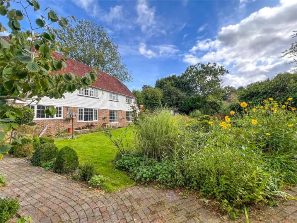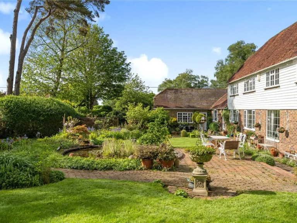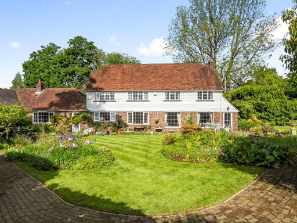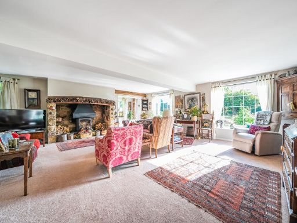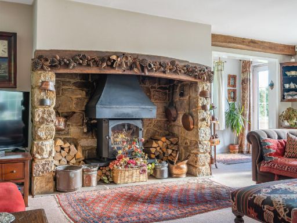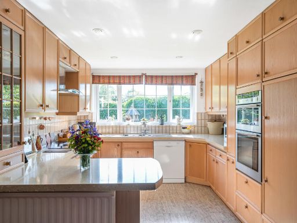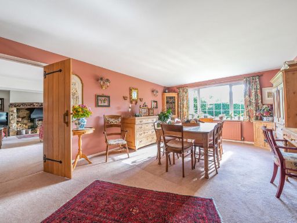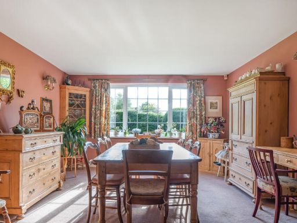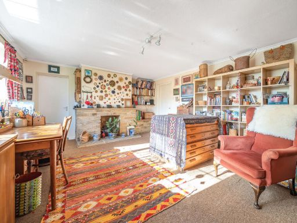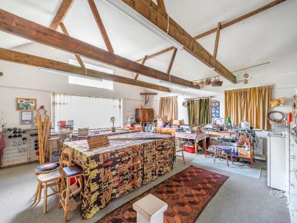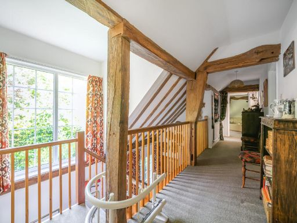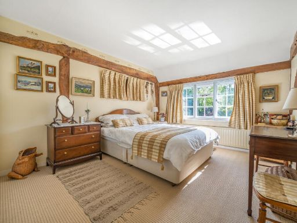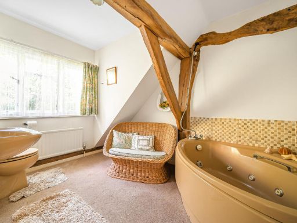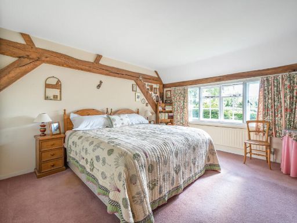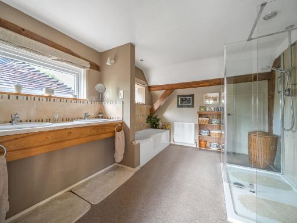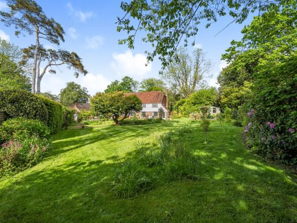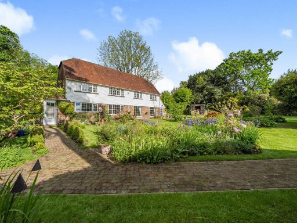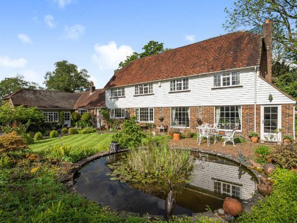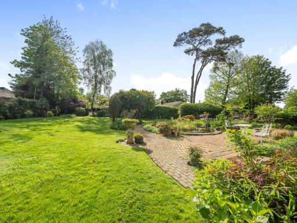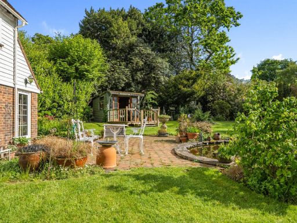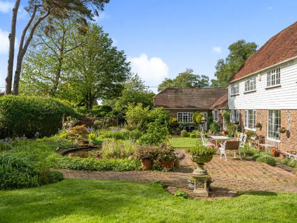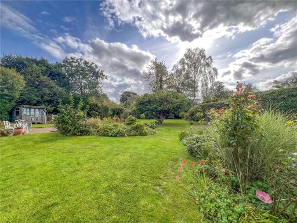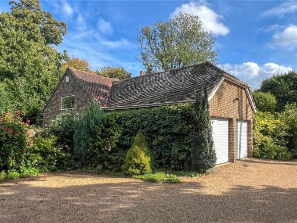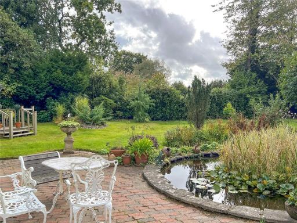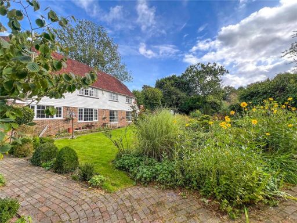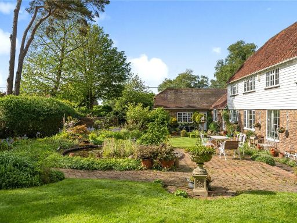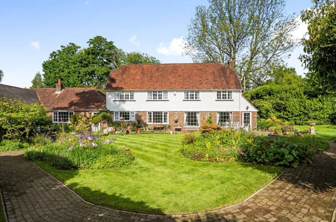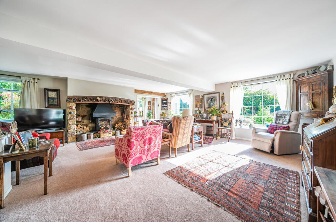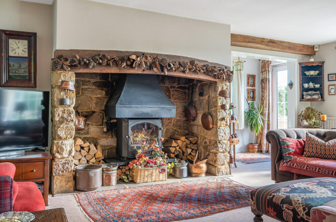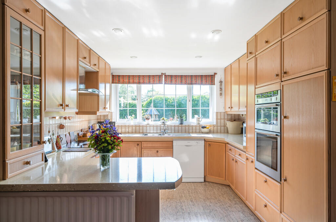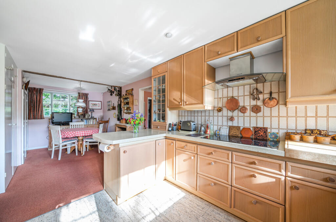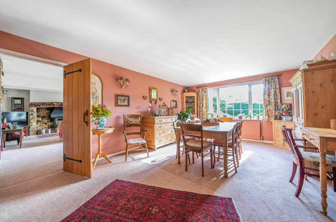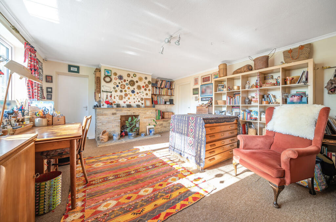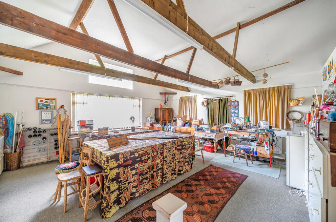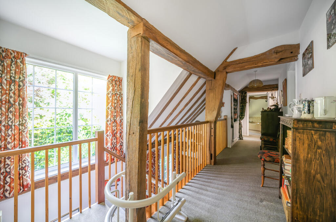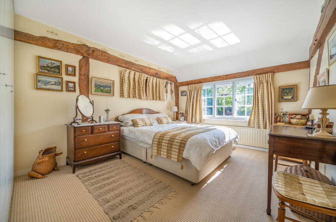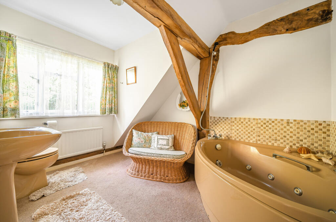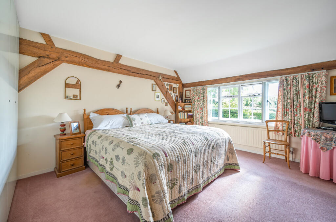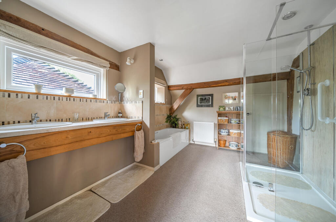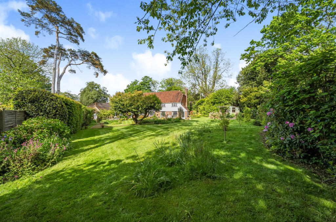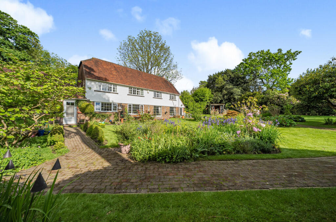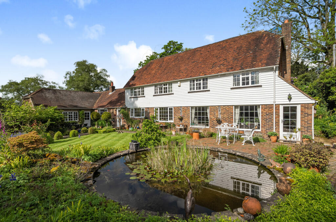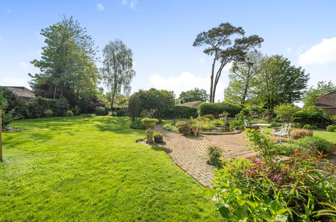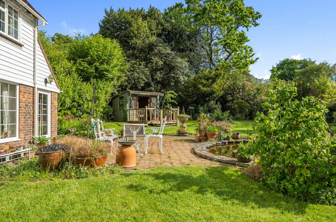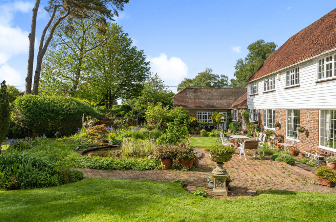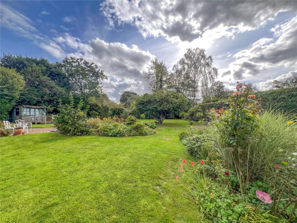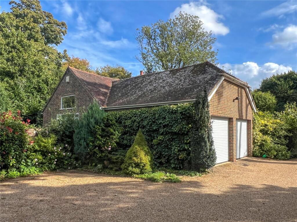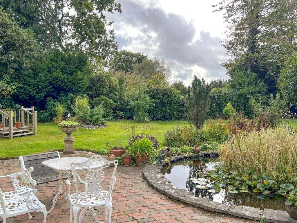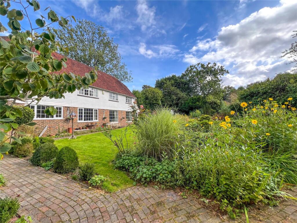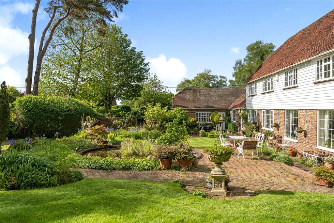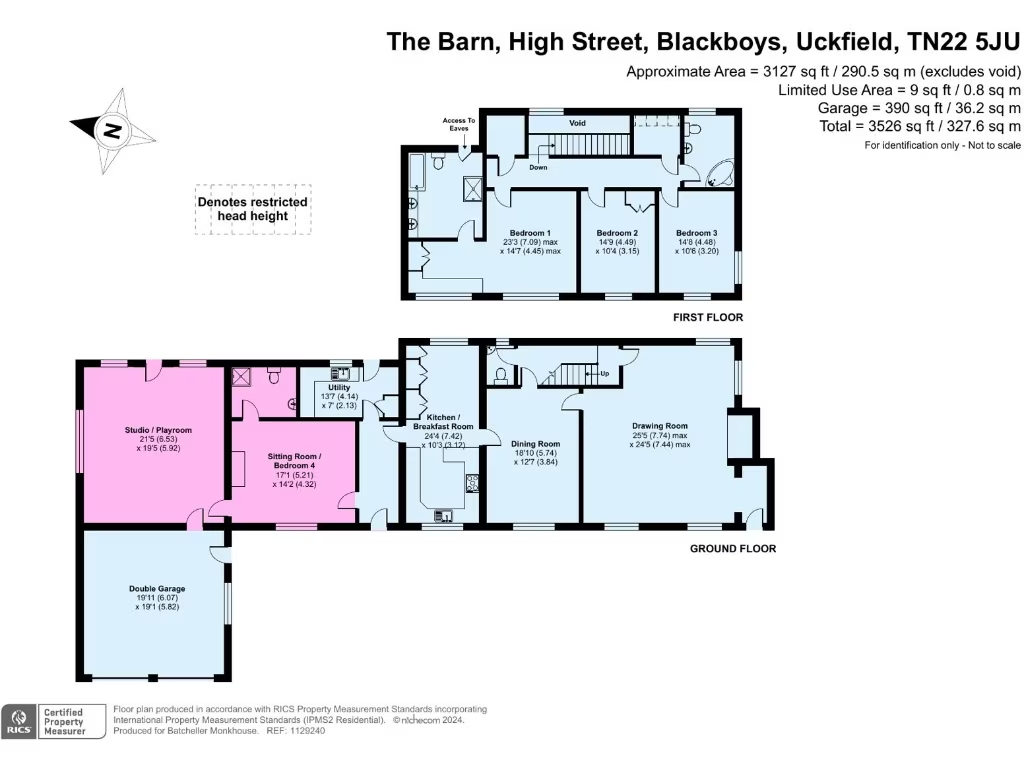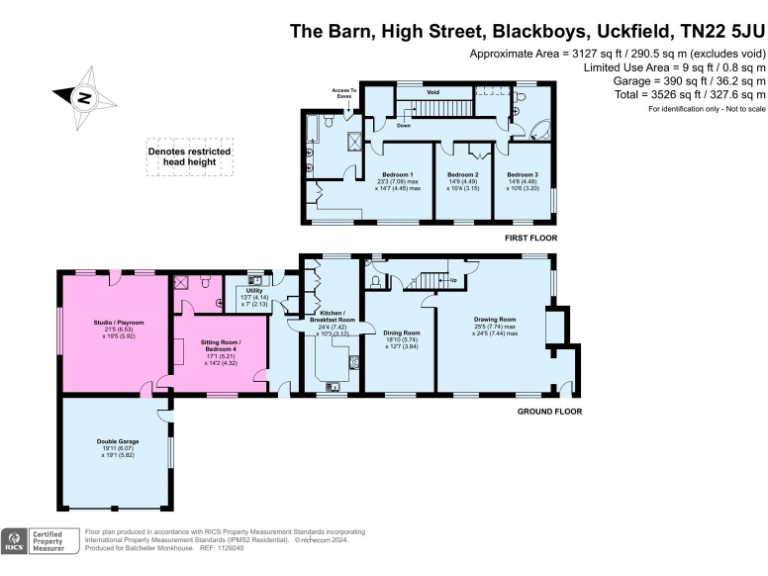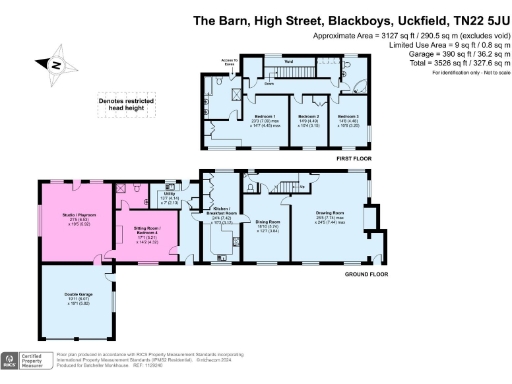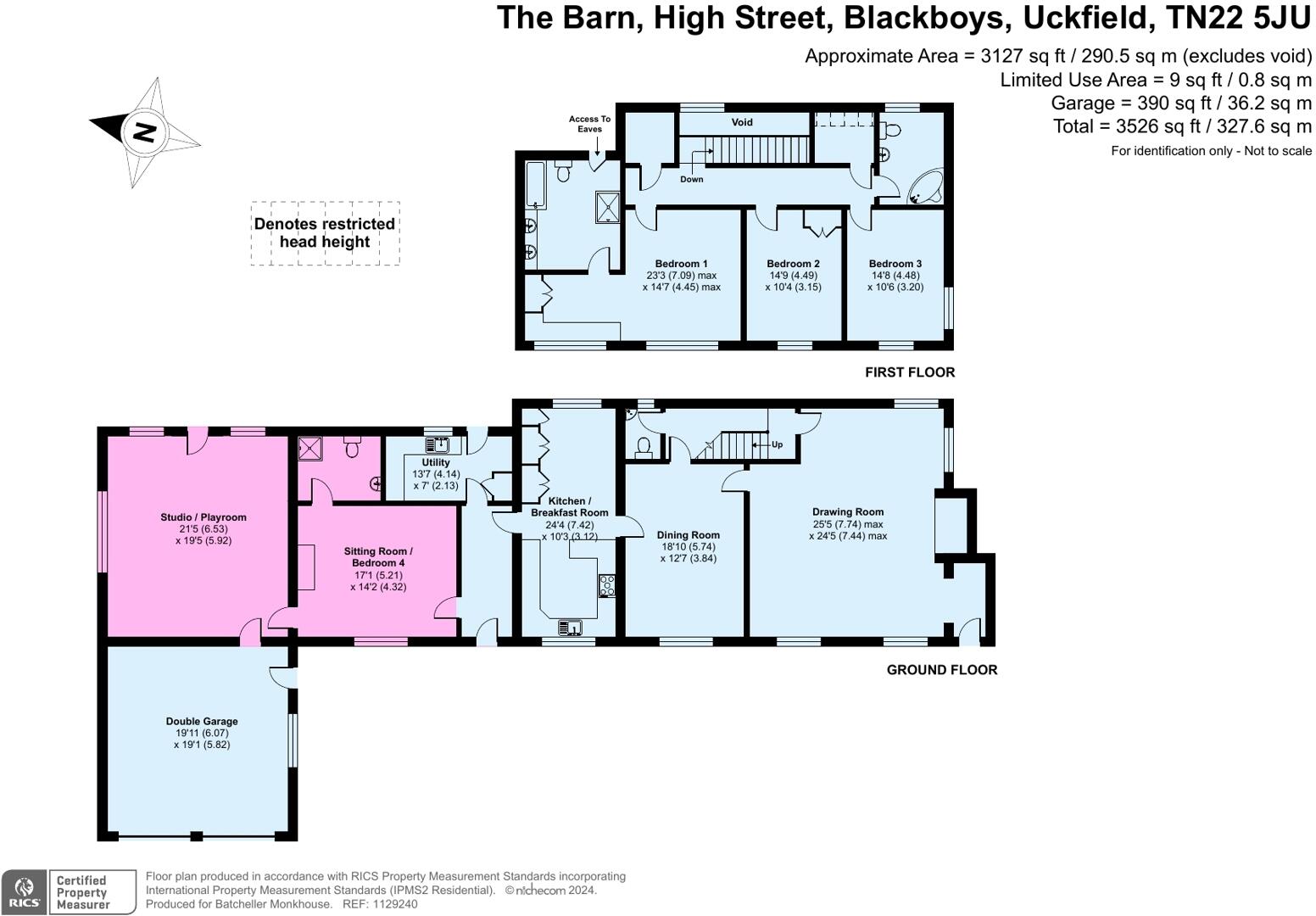Summary - The Barn, High Street, Blackboys TN22 5JU
4 bed 3 bath Detached
Flexible family home with large gardens and annexe potential near amenities.
Spacious 3,127 sq ft barn conversion with flexible accommodation
Potential ground-floor self-contained annexe (shown on floorplan)
West-facing, secluded garden about 0.5 acre, pond and summer house
Vaulted studio/playroom linked to double garage
Attached double garage with electric roller doors and parking
Solid brick walls likely uninsulated — energy upgrades may be needed
Oil-fired heating present; buyers should check age and servicing
Slow broadband, average mobile signal, and quite expensive council tax
Set in the heart of a popular village, The Barn is an expansive converted country home offering 3,127 sq ft of flexible family accommodation. The property sits within a west-facing half-acre garden with established borders, a sheltered terrace, large pond and a timber summer house — ideal for outdoor entertaining and family life. A generous drawing room, dining room, fitted kitchen/breakfast room and a striking studio/playroom open to the garden, while an attached double garage and parking provide practical convenience.
Accommodation is arranged for flexibility: the ground floor sitting room/bedroom 4 has an en suite and could form part of a self-contained annexe, while the vaulted studio/playroom links through to the garage. Upstairs the principal bedroom includes generous fitted wardrobes, a dressing area and en suite; two further bedrooms and a family bathroom complete the first floor. The layout will suit families seeking space, hobby rooms or multi-generational living.
Known positives include oil-fired central heating, double glazing, mains drainage and a sheltered west-facing garden of about 0.5 acre. The house is of solid brick construction and dates from before 1900, so it has considerable character — exposed beams, stone fireplaces and large windows — but some period fabric means energy performance and insulation may be limited.
Practical points to note: the property’s walls are assumed to be solid brick with no insulation, broadband speeds are slow, and council tax is described as quite expensive. Prospective buyers should verify the age and servicing of the heating system and consider insulation or energy-efficiency improvements. Overall, this substantial barn conversion offers a rare combination of space, garden and flexibility in a sought-after village location.
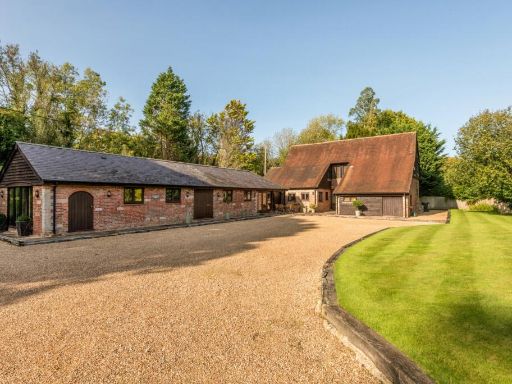 6 bedroom detached house for sale in Buxted, East Sussex, TN22 — £1,395,000 • 6 bed • 5 bath • 5922 ft²
6 bedroom detached house for sale in Buxted, East Sussex, TN22 — £1,395,000 • 6 bed • 5 bath • 5922 ft²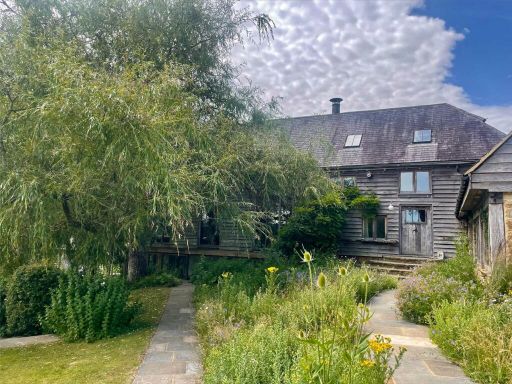 6 bedroom barn conversion for sale in School Lane, Nutley, Uckfield, East Sussex, TN22 — £2,250,000 • 6 bed • 5 bath • 3955 ft²
6 bedroom barn conversion for sale in School Lane, Nutley, Uckfield, East Sussex, TN22 — £2,250,000 • 6 bed • 5 bath • 3955 ft²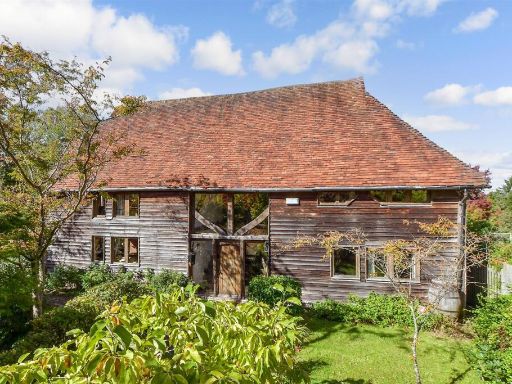 4 bedroom detached house for sale in Snatts Road, Uckfield, East Sussex, TN22 — £1,200,000 • 4 bed • 2 bath • 2067 ft²
4 bedroom detached house for sale in Snatts Road, Uckfield, East Sussex, TN22 — £1,200,000 • 4 bed • 2 bath • 2067 ft²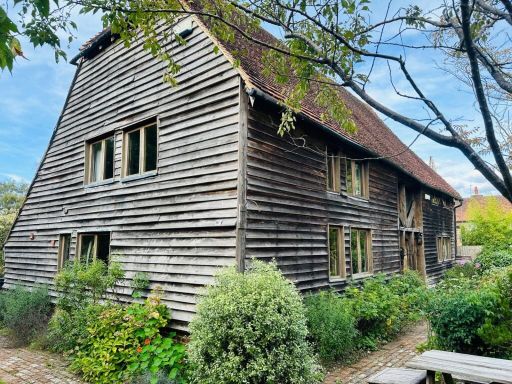 4 bedroom detached house for sale in Snatts Road, Uckfield, East Sussex, TN22 — £1,200,000 • 4 bed • 2 bath • 2319 ft²
4 bedroom detached house for sale in Snatts Road, Uckfield, East Sussex, TN22 — £1,200,000 • 4 bed • 2 bath • 2319 ft²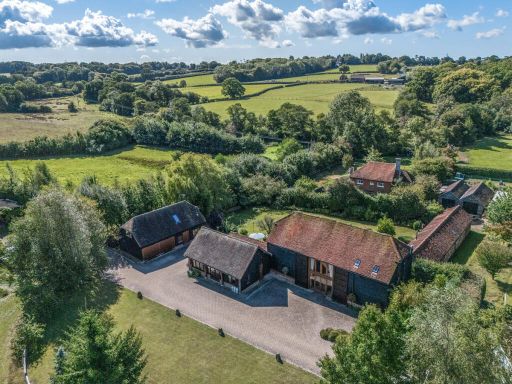 4 bedroom barn conversion for sale in Brookhouse Lane, Framfield, TN22 — £1,600,000 • 4 bed • 4 bath • 7087 ft²
4 bedroom barn conversion for sale in Brookhouse Lane, Framfield, TN22 — £1,600,000 • 4 bed • 4 bath • 7087 ft²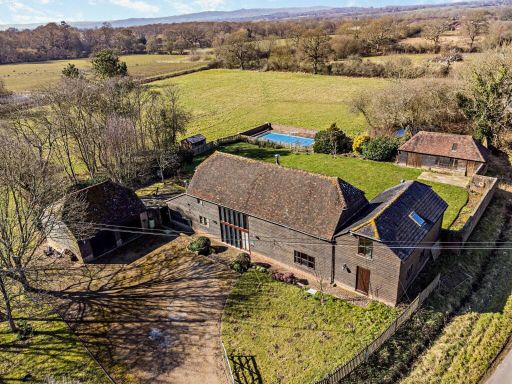 4 bedroom detached house for sale in Kiln Lane, Isfield, Uckfield, East Sussex, TN22 — £1,350,000 • 4 bed • 3 bath • 3096 ft²
4 bedroom detached house for sale in Kiln Lane, Isfield, Uckfield, East Sussex, TN22 — £1,350,000 • 4 bed • 3 bath • 3096 ft²