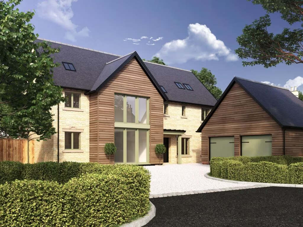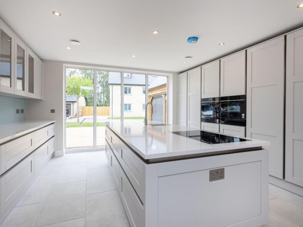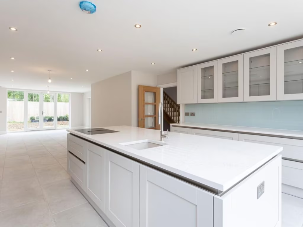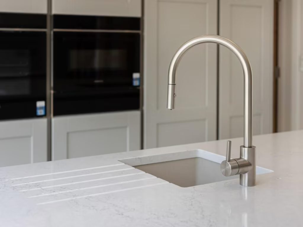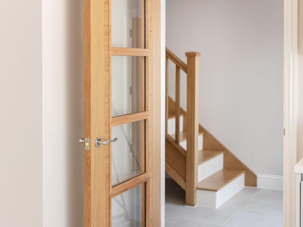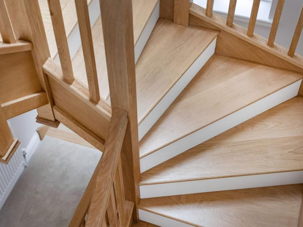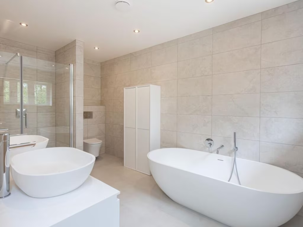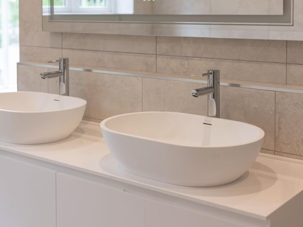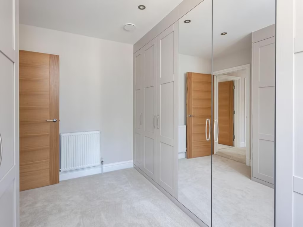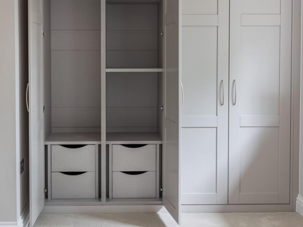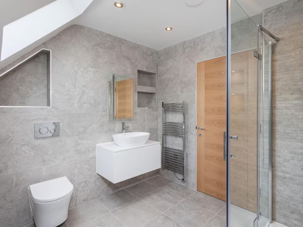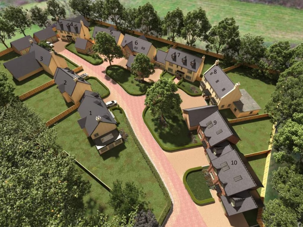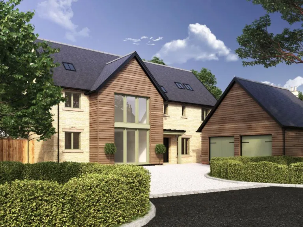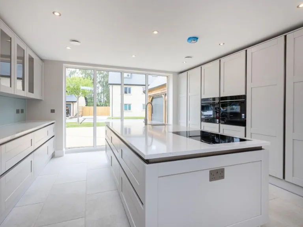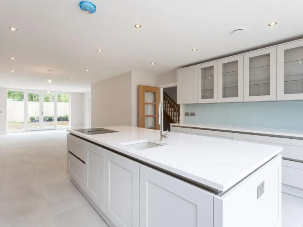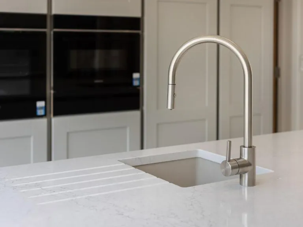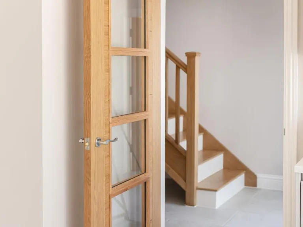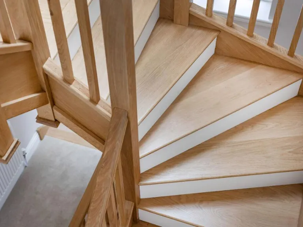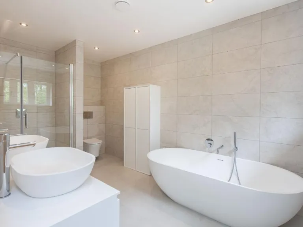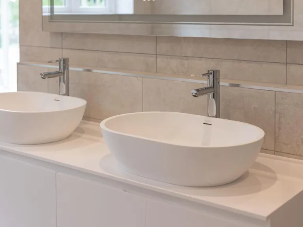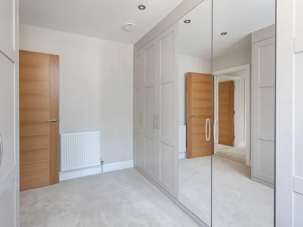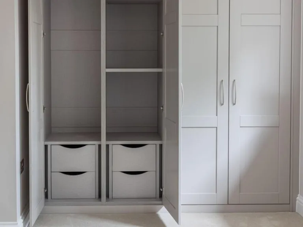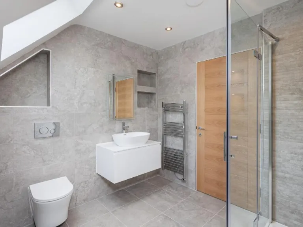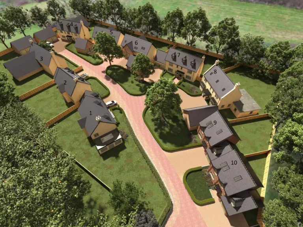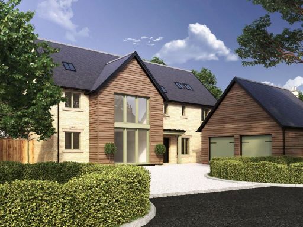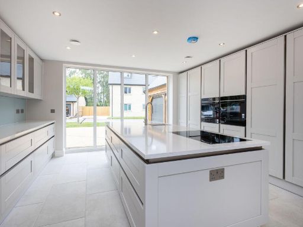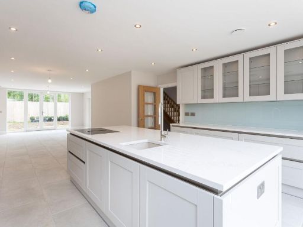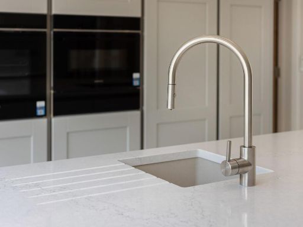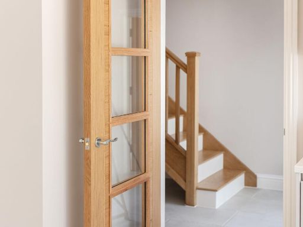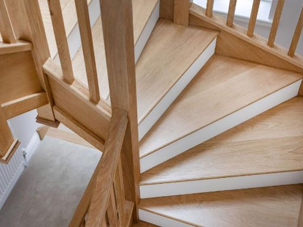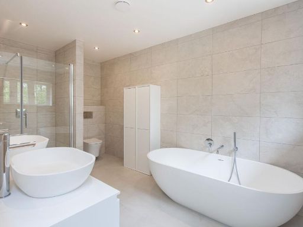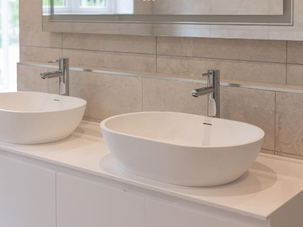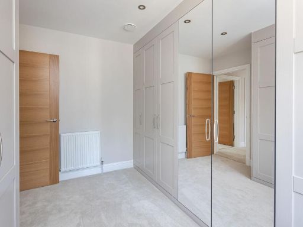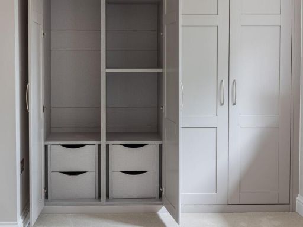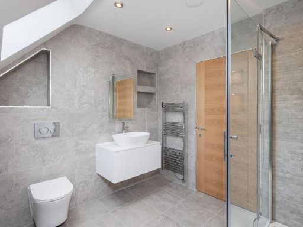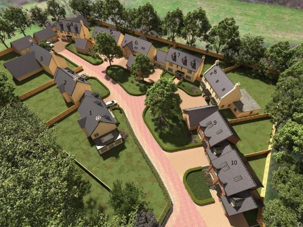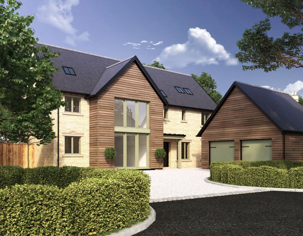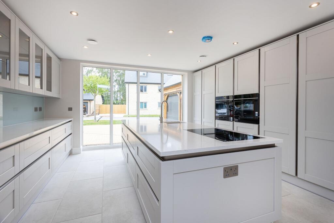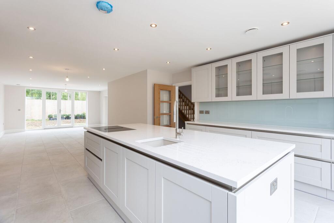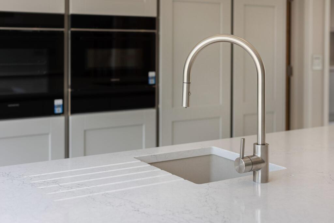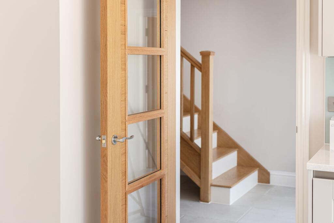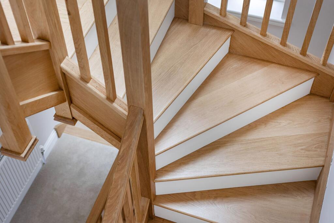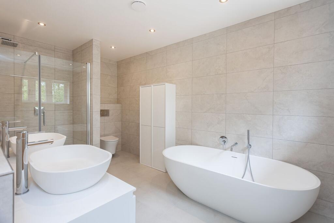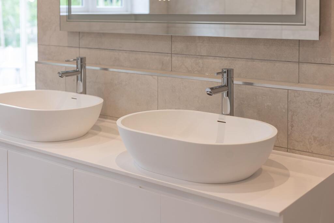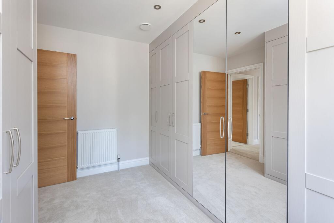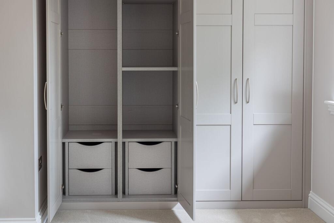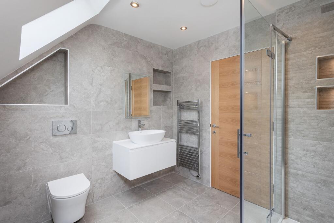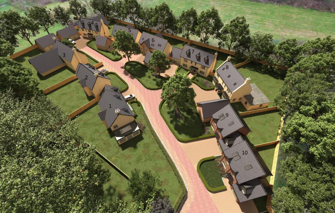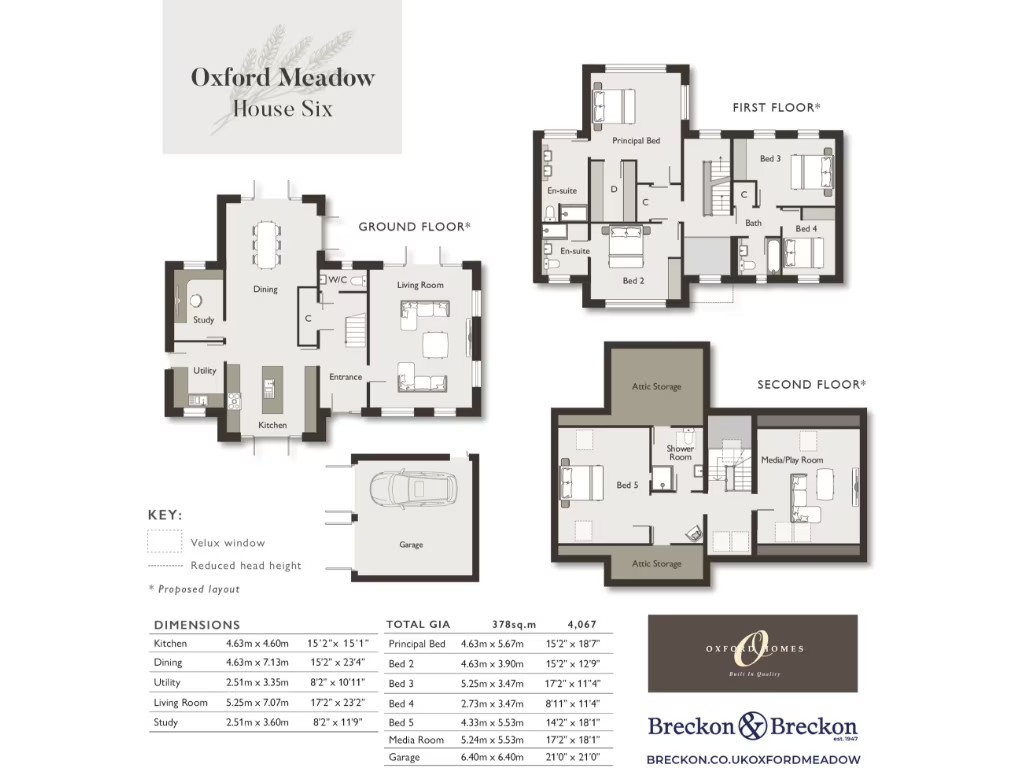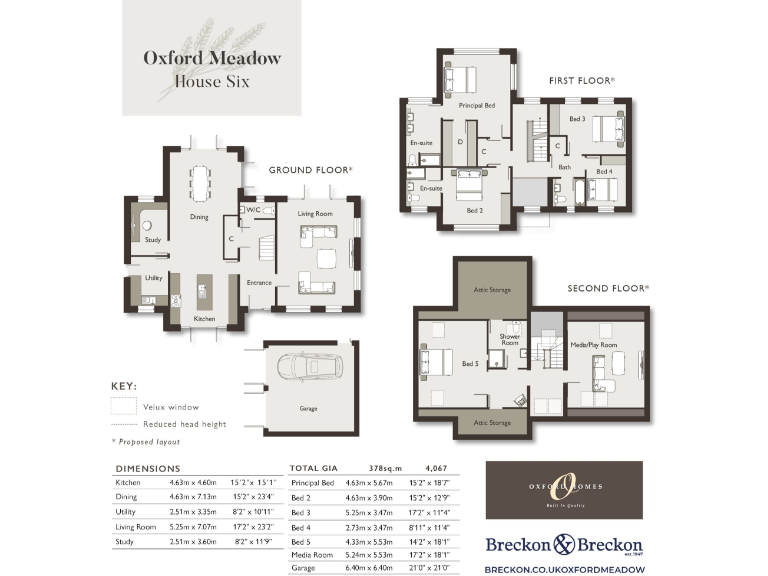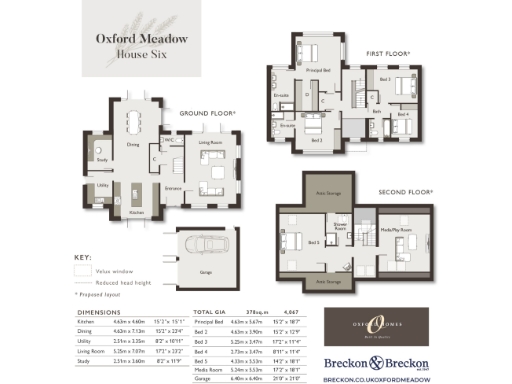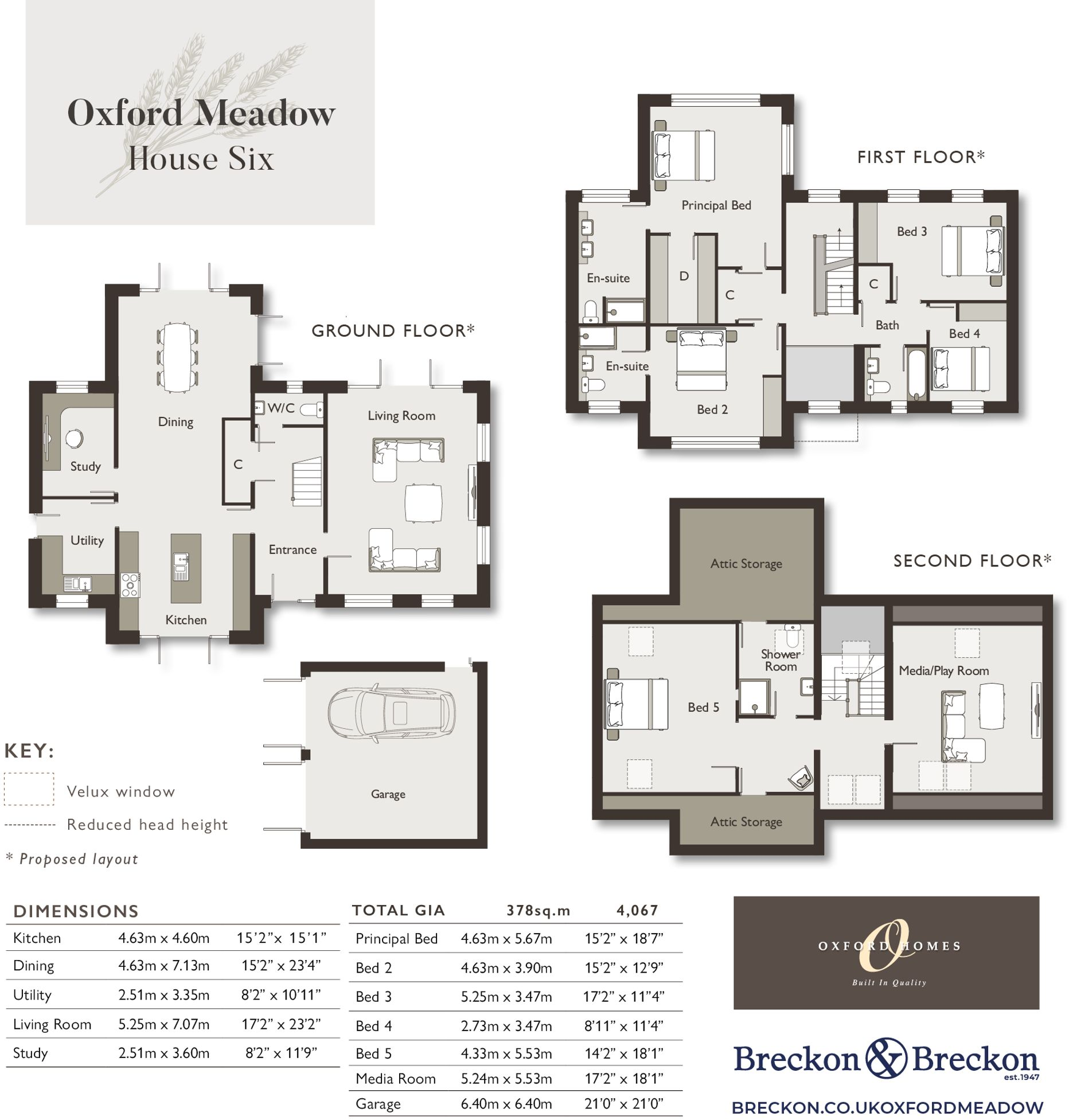Summary - Oxford Meadow, House Six OX29 7SP
5 bed 4 bath Detached
Prime serviced plot with planning and full build package for family living.
- Serviced approx. 0.2-acre plot with planning approved for 5-bed, 4-bath
- Exclusive development of only ten architect-designed homes
- South‑easterly garden for long daytime natural light
- Expansive open-plan kitchen/dining/living and galleried entrance
- Double garage with potential to convert space above (consents required)
- Plot-and-build package priced at £1,625,000; plot sold as new build
- Some imagery is CGI/indicative; finished home will be custom built
- Service charge £843 (below average); quoted sqft includes garage
An exclusive opportunity in Standlake to secure a serviced, approx. 0.2-acre plot with planning approved for a five-bedroom, four-bathroom luxury home. Set within an intimate development of just ten architect-designed houses, this package offers a hassle-minimised custom-build delivered by an experienced local developer. The design emphasises light and space, with a galleried entrance, triple-aspect lounge and a large open-plan kitchen/dining/living hub ideal for family life and entertaining.
The south‑easterly garden captures daylight for much of the day and provides generous outdoor space for children and alfresco living. The standard specification includes energy-efficient construction and high-quality finishes; the quoted total square footage includes the double garage. The garage also offers practical scope for conversion above, subject to the necessary consents, for a studio, office or guest accommodation.
Important practical points are stated clearly: the offer is for a plot-and-build package priced at £1,625,000, images are indicative (some are CGI or other show homes), and a modest service charge of £843 applies. There is no flood risk on this plot and broadband and mobile signals are strong, supporting modern remote working and family connectivity.
This opportunity will suit buyers seeking a largely turnkey custom home in a prosperous countryside setting—families who want generous living space, gardens, and good local schools—while accepting that the finished home will be created to order rather than seen completed today.
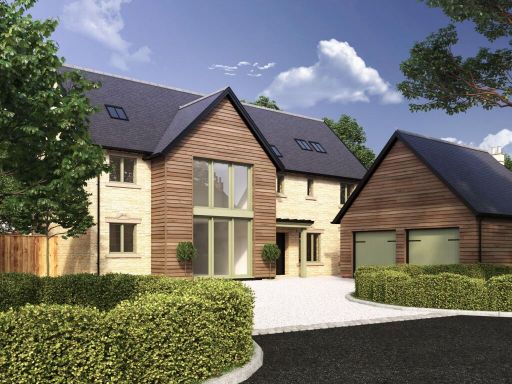 Land for sale in Custom Build - Plot Six, Oxford Meadow, Standlake, OX29 — £400,000 • 1 bed • 1 bath • 4067 ft²
Land for sale in Custom Build - Plot Six, Oxford Meadow, Standlake, OX29 — £400,000 • 1 bed • 1 bath • 4067 ft²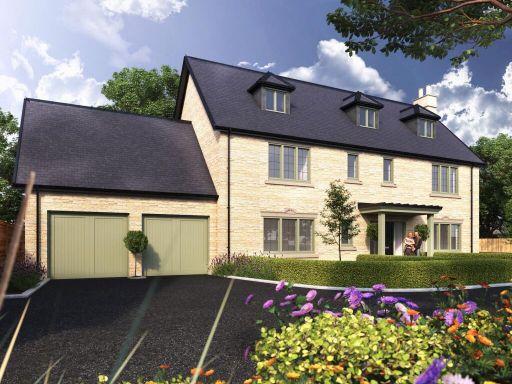 Land for sale in Custom Build - Plot Seven, Oxford Meadow, Standlake, OX29 — £700,000 • 1 bed • 1 bath • 4207 ft²
Land for sale in Custom Build - Plot Seven, Oxford Meadow, Standlake, OX29 — £700,000 • 1 bed • 1 bath • 4207 ft²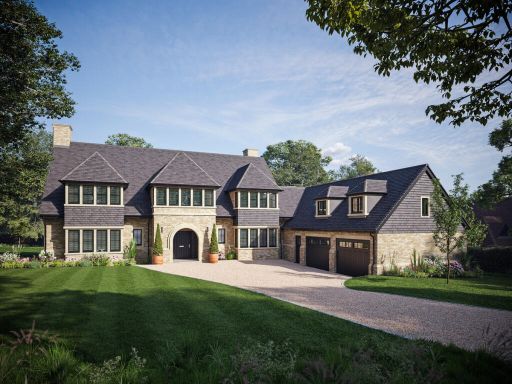 5 bedroom detached house for sale in Grosvenor Road, Oxford, OX2 — £3,250,000 • 5 bed • 5 bath • 5400 ft²
5 bedroom detached house for sale in Grosvenor Road, Oxford, OX2 — £3,250,000 • 5 bed • 5 bath • 5400 ft²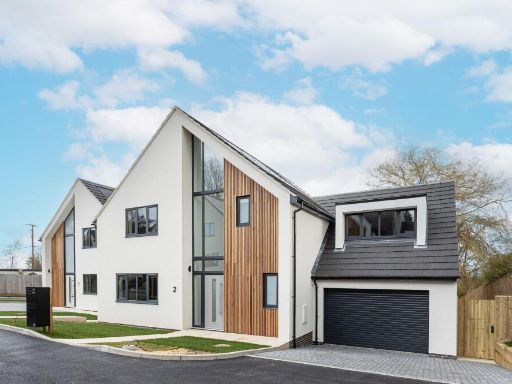 4 bedroom detached house for sale in Fowlers Close, Wheatley, OX33 — £1,150,000 • 4 bed • 3 bath • 2395 ft²
4 bedroom detached house for sale in Fowlers Close, Wheatley, OX33 — £1,150,000 • 4 bed • 3 bath • 2395 ft²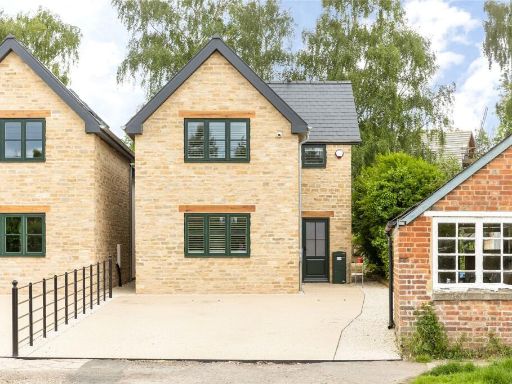 3 bedroom detached house for sale in 61a High Street, Standlake, Witney, OX29 — £790,000 • 3 bed • 2 bath • 1317 ft²
3 bedroom detached house for sale in 61a High Street, Standlake, Witney, OX29 — £790,000 • 3 bed • 2 bath • 1317 ft²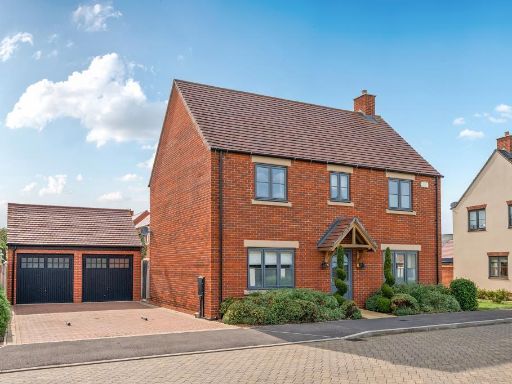 4 bedroom detached house for sale in Stanton Harcourt, Witney, OX29 — £750,000 • 4 bed • 3 bath • 1902 ft²
4 bedroom detached house for sale in Stanton Harcourt, Witney, OX29 — £750,000 • 4 bed • 3 bath • 1902 ft²