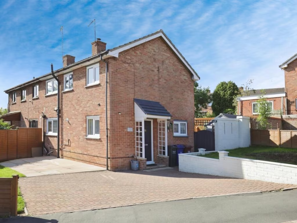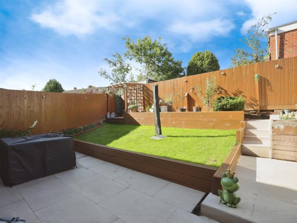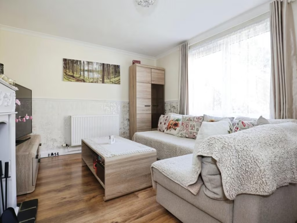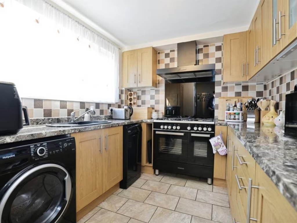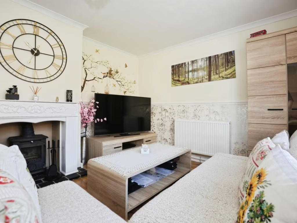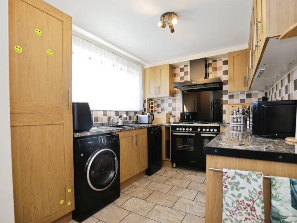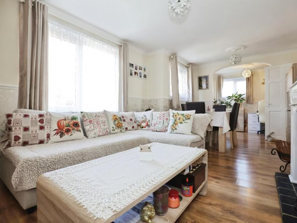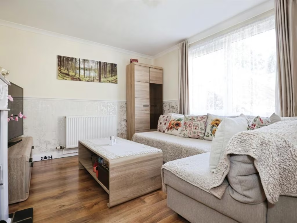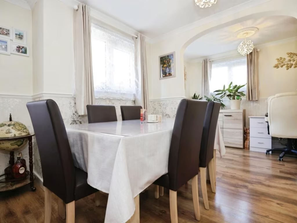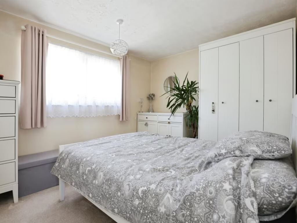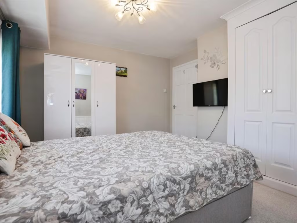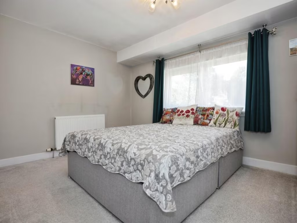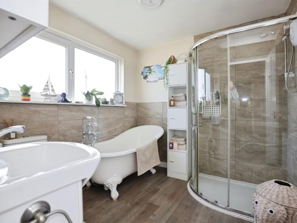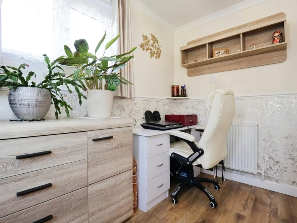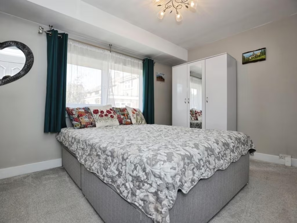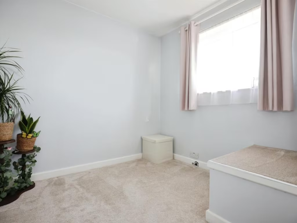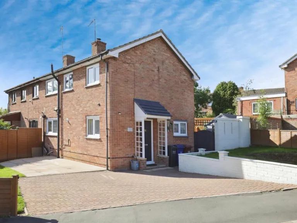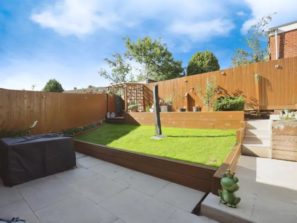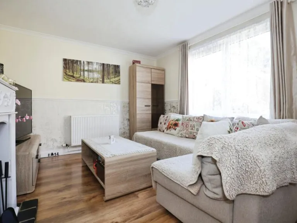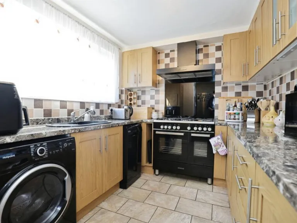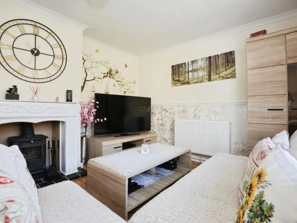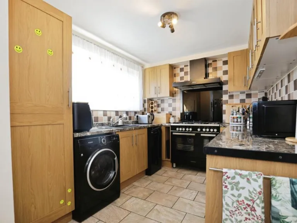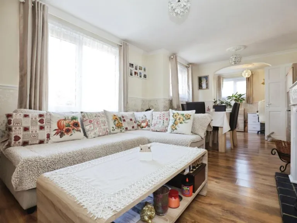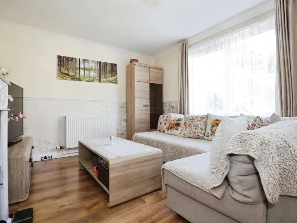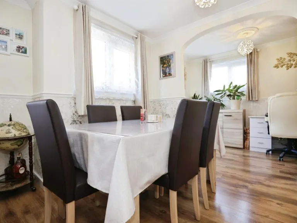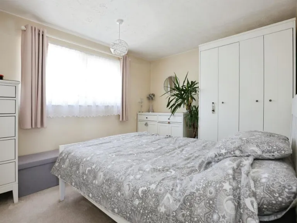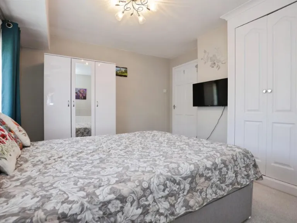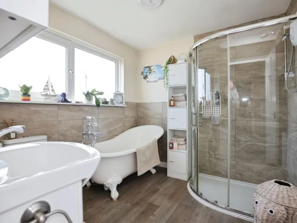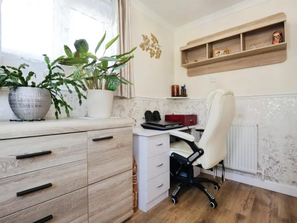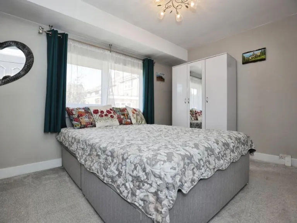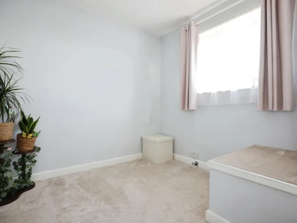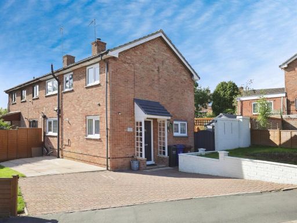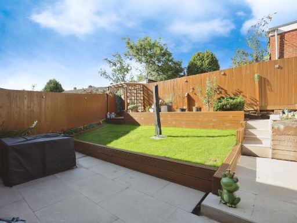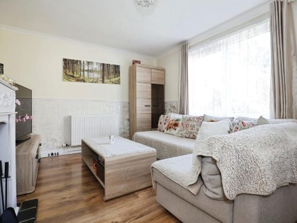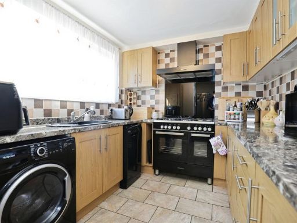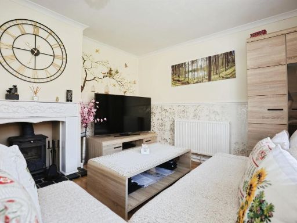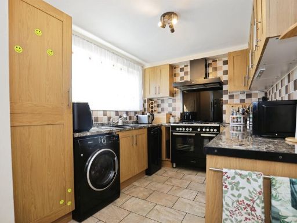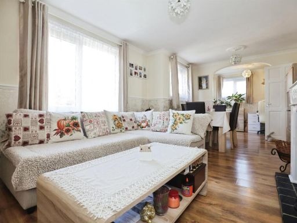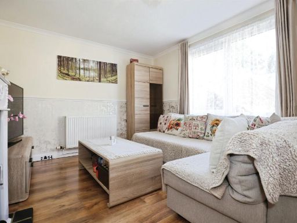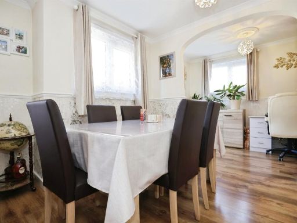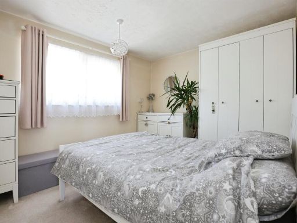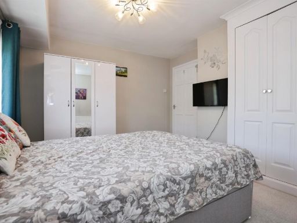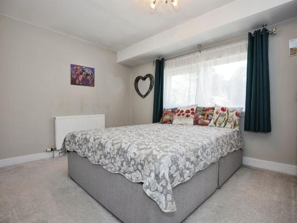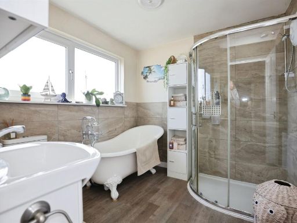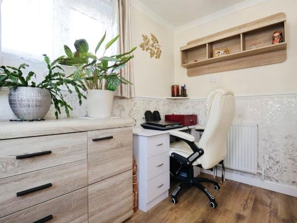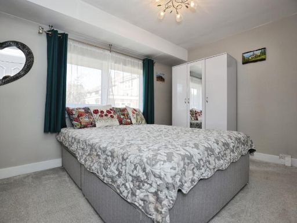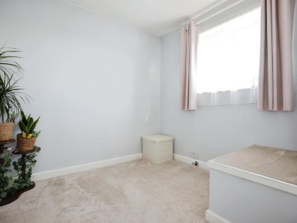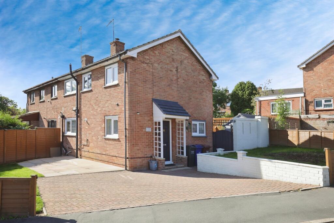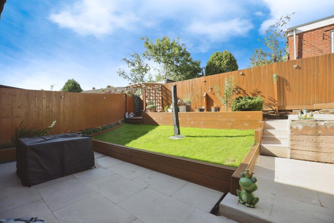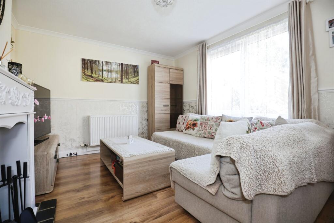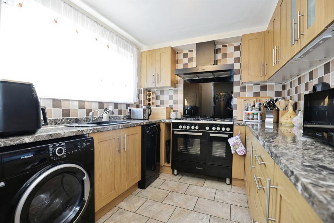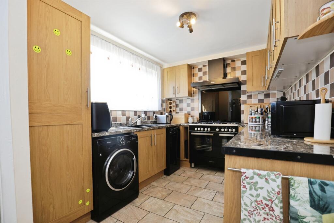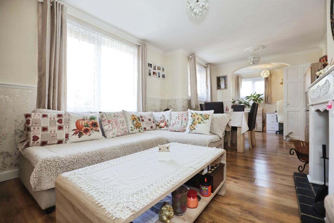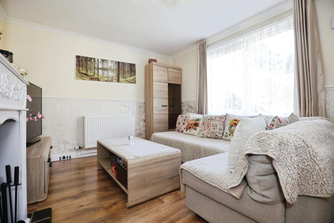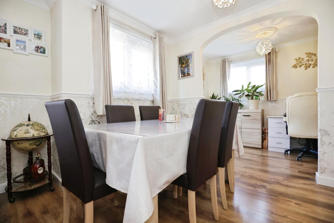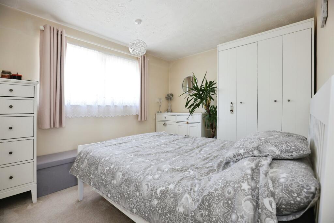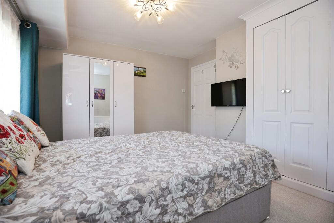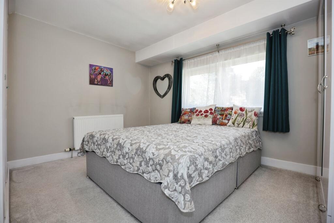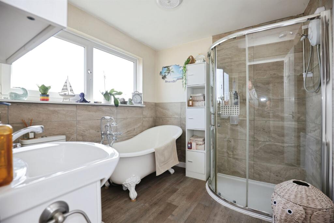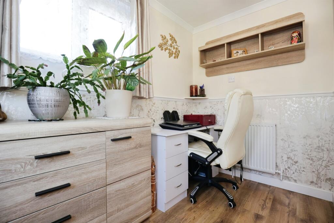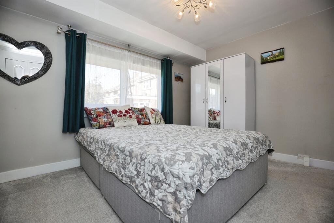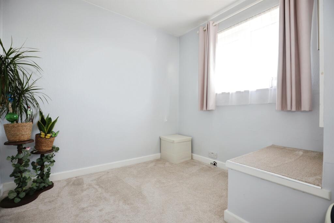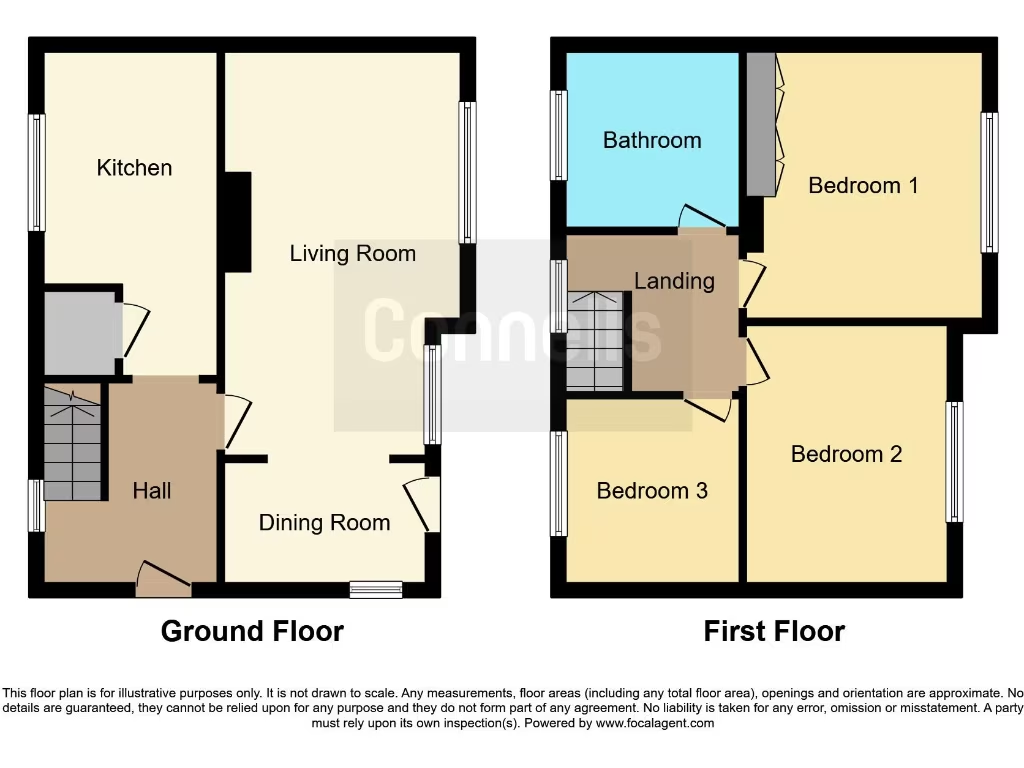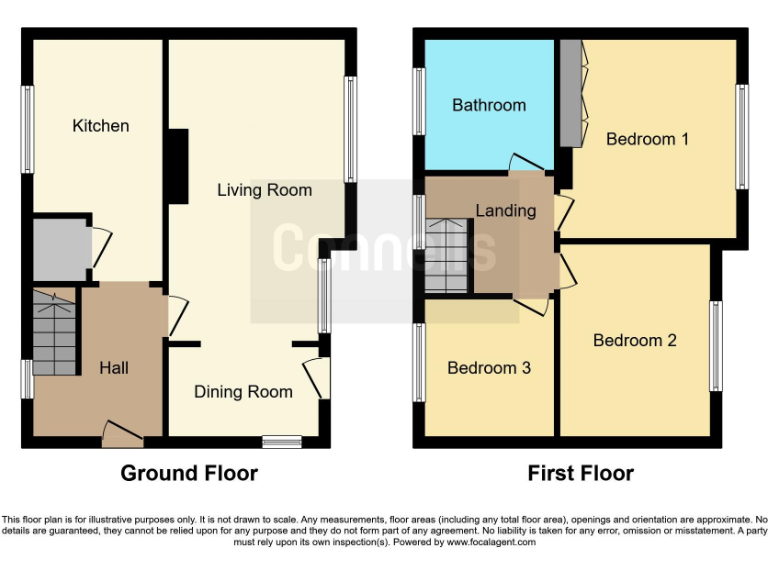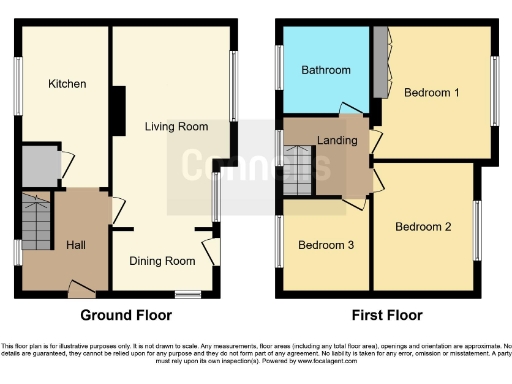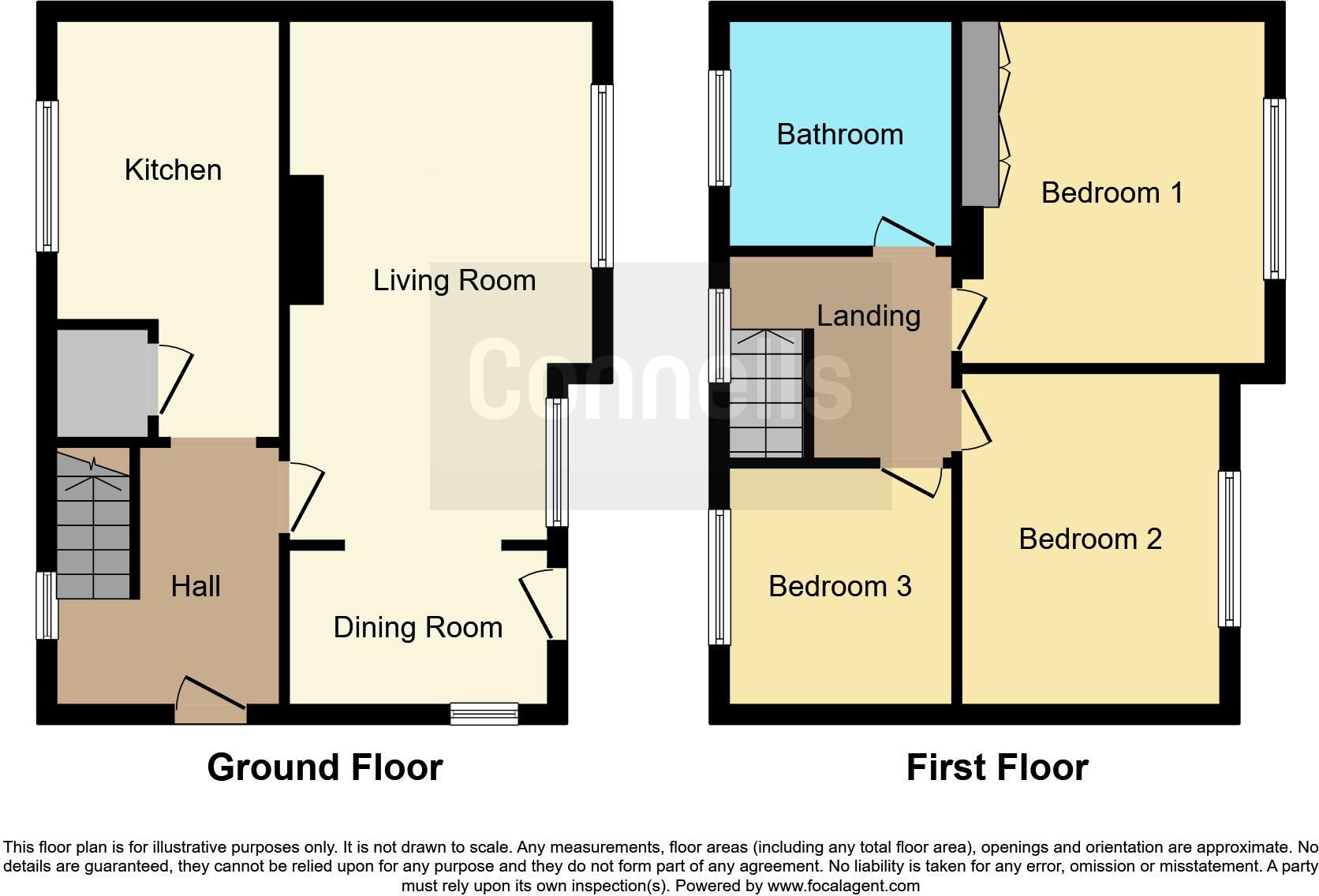Summary - 11 EDMUNDS ROAD BANBURY OX16 0QA
3 bed 1 bath Semi-Detached
Well-presented 3-bed semi with ample parking, garden and modern bathroom..
Three bedrooms with built-in storage and typical family room proportions
Corner plot with wide block-paved driveway for multiple vehicles
Good-sized lounge/diner with log burner and separate dining area
Modern fitted kitchen; plumbing for washer and dishwasher
Bathroom with freestanding bath plus separate fully tiled shower
Enclosed rear garden, patio, lawn, brick outbuilding and shed
Cavity walls assumed uninsulated — potential for energy upgrades
Local area classed as very deprived; social-renting demographic noted
A well-presented three-bedroom semi-detached home on a corner plot in Banbury, offered freehold and ready for immediate occupation. The house balances practical family living with useful extras: a large lounge/diner with log burner, a modern fitted kitchen, and a bathroom that includes both a freestanding bath and a separate shower. Outside, a wide block-paved driveway provides off-street parking for several vehicles and the enclosed rear garden includes a patio, lawn and a substantial brick outbuilding.
The property benefits from practical, modern comforts including double glazing (installed post-2002), mains gas central heating with boiler and radiators, fast broadband and excellent mobile signal. Room proportions are typical for post-war suburban housing (total about 829 sqft) and the layout suits families or buy-to-let purchasers seeking straightforward, low-maintenance accommodation in a city/town location.
Buyers should be aware of local and property-specific considerations. The wider area is identified as very deprived with a local classification of hampered neighbourhoods and a profile of social-renting young families; this may affect resale or rental demand for some purchasers. Construction is post-1967 and walls are cavity-built with no insulation assumed, which could be a target for energy-efficiency improvements. There is one family bathroom and modest internal space compared with larger family houses, so those needing more bathrooms or larger rooms should note the limits.
Overall this home represents practical value at the asking price, with strong parking provision, a good-sized garden, modern kitchen and a ready-to-live-in finish. It will suit owners seeking an affordable family home with potential to upgrade thermal efficiency, or investors wanting a straightforward rental near local schools and transport links.
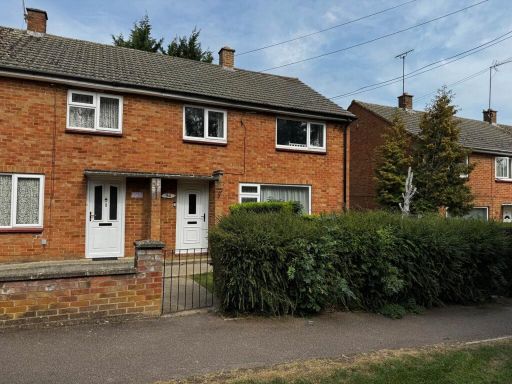 3 bedroom semi-detached house for sale in Woodgreen Avenue, Banbury, OX16 — £295,000 • 3 bed • 1 bath • 857 ft²
3 bedroom semi-detached house for sale in Woodgreen Avenue, Banbury, OX16 — £295,000 • 3 bed • 1 bath • 857 ft²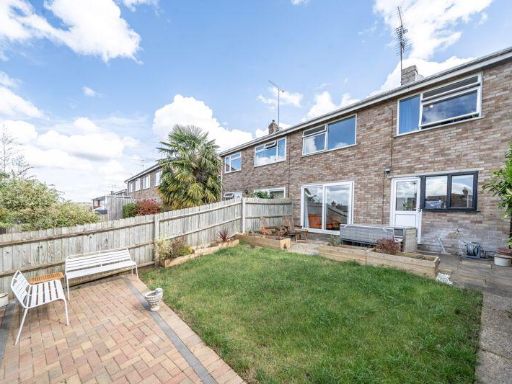 3 bedroom semi-detached house for sale in Ridge Close, Banbury, OX16 — £310,000 • 3 bed • 1 bath • 916 ft²
3 bedroom semi-detached house for sale in Ridge Close, Banbury, OX16 — £310,000 • 3 bed • 1 bath • 916 ft²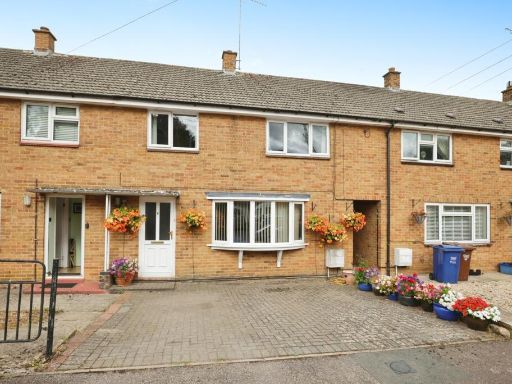 3 bedroom semi-detached house for sale in Hampden Close, BANBURY, Oxfordshire, OX16 — £280,000 • 3 bed • 1 bath • 997 ft²
3 bedroom semi-detached house for sale in Hampden Close, BANBURY, Oxfordshire, OX16 — £280,000 • 3 bed • 1 bath • 997 ft²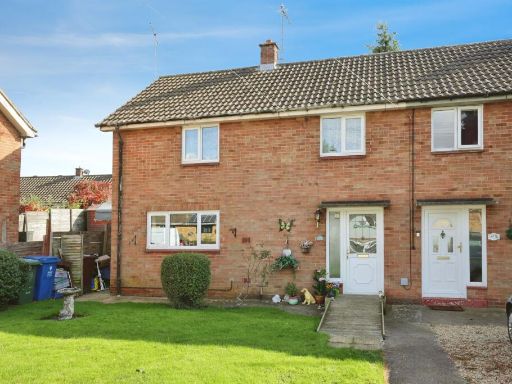 3 bedroom end of terrace house for sale in Mold Crescent, Banbury, OX16 — £240,000 • 3 bed • 1 bath • 687 ft²
3 bedroom end of terrace house for sale in Mold Crescent, Banbury, OX16 — £240,000 • 3 bed • 1 bath • 687 ft²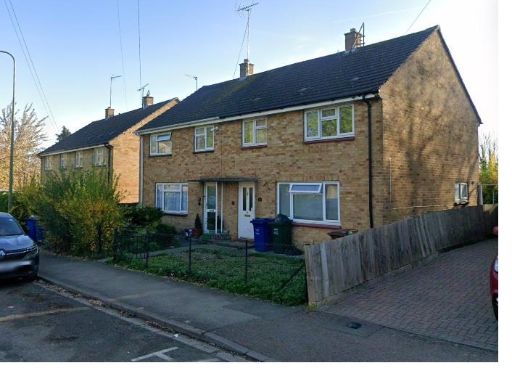 3 bedroom semi-detached house for sale in Banbury, Oxfordshire, OX16 — £280,000 • 3 bed • 1 bath • 893 ft²
3 bedroom semi-detached house for sale in Banbury, Oxfordshire, OX16 — £280,000 • 3 bed • 1 bath • 893 ft²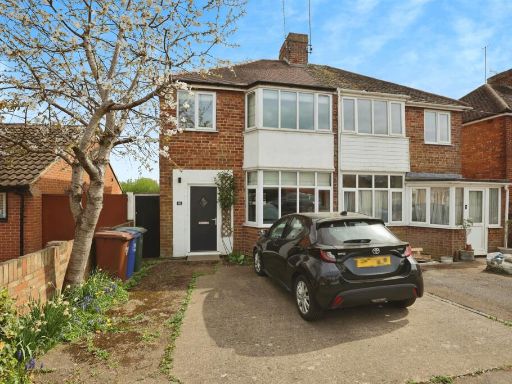 3 bedroom semi-detached house for sale in Boxhedge Road, Banbury, OX16 — £300,000 • 3 bed • 1 bath
3 bedroom semi-detached house for sale in Boxhedge Road, Banbury, OX16 — £300,000 • 3 bed • 1 bath