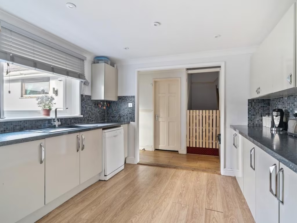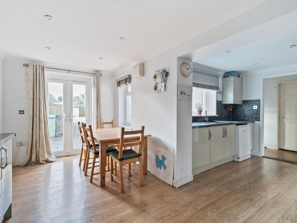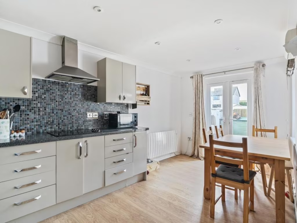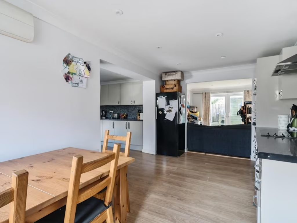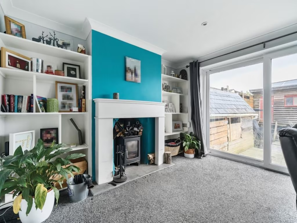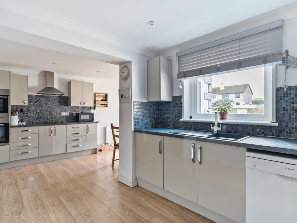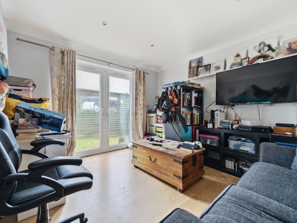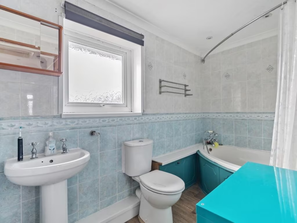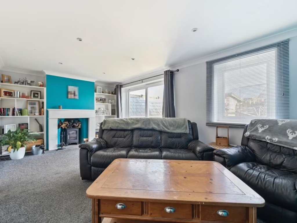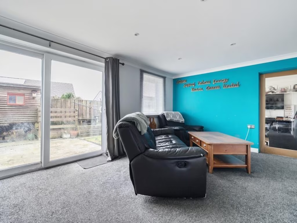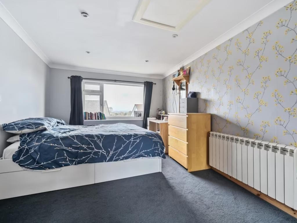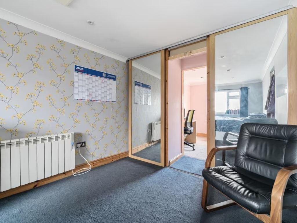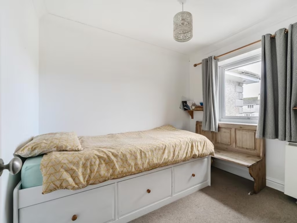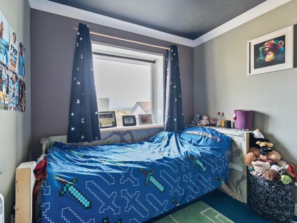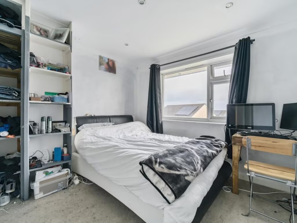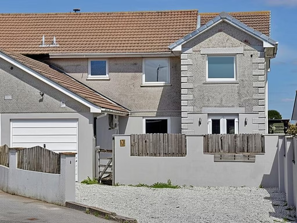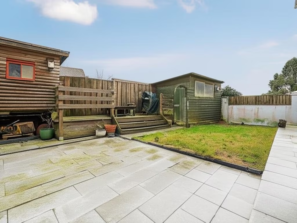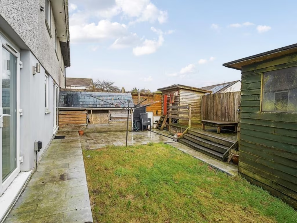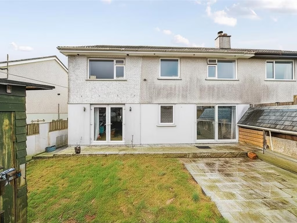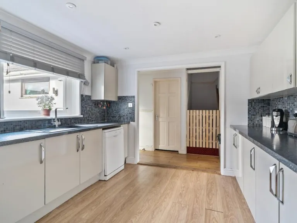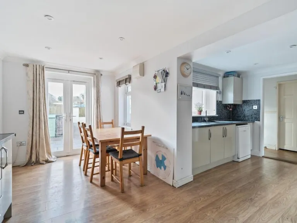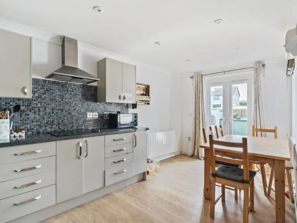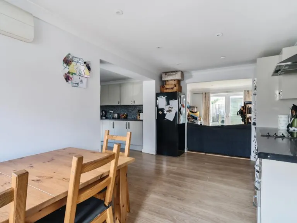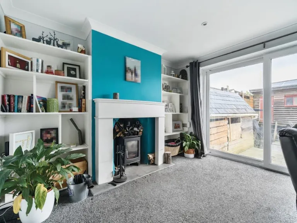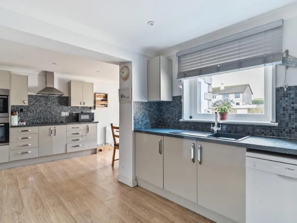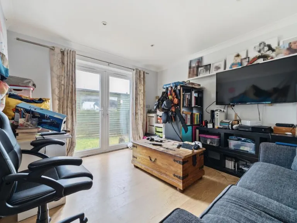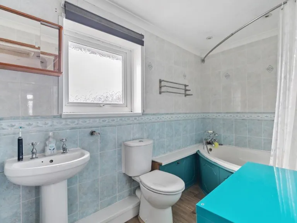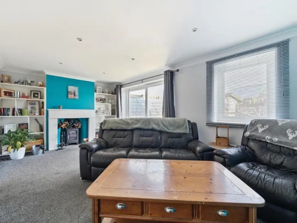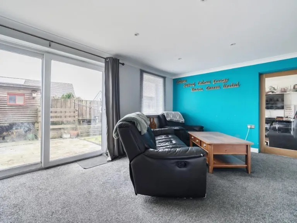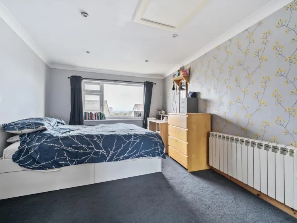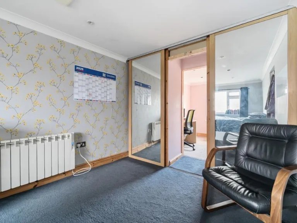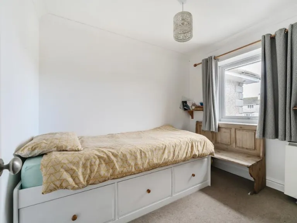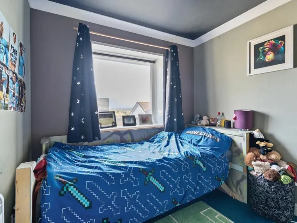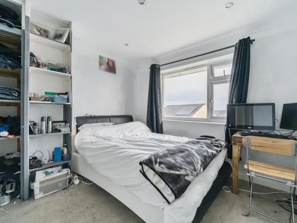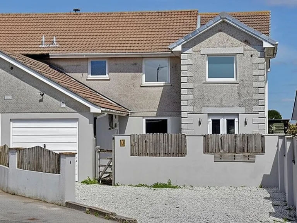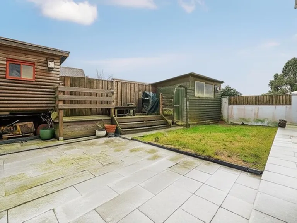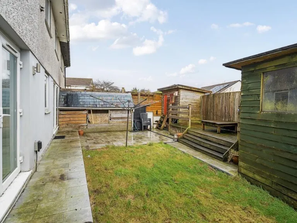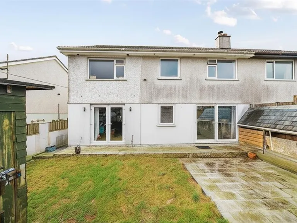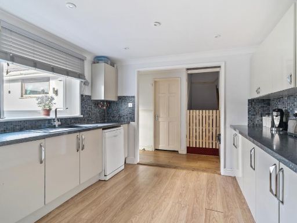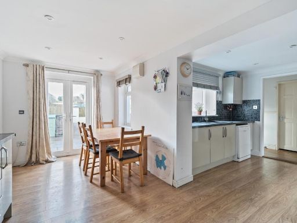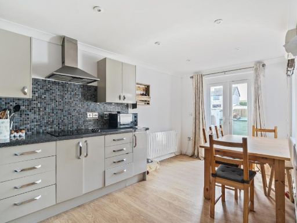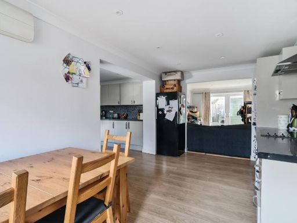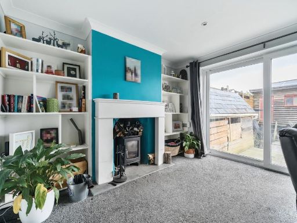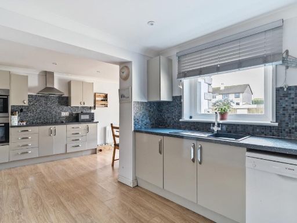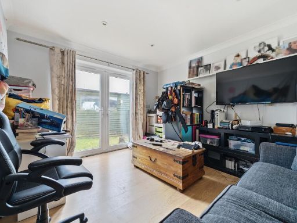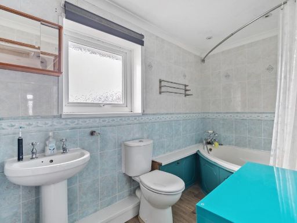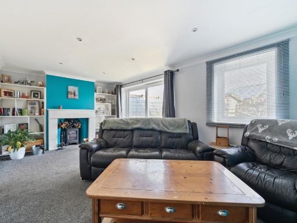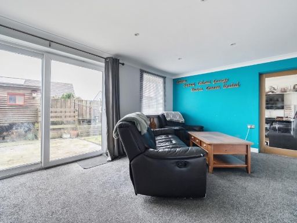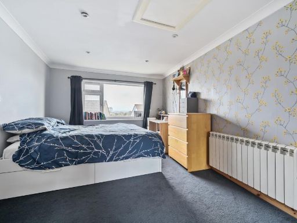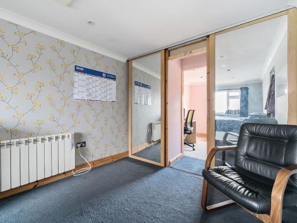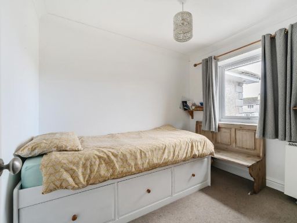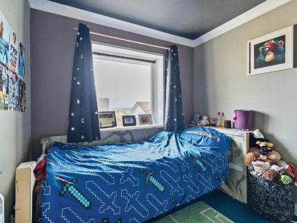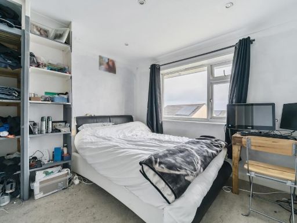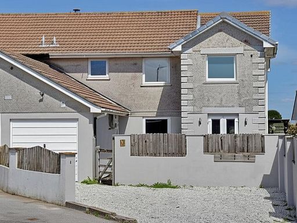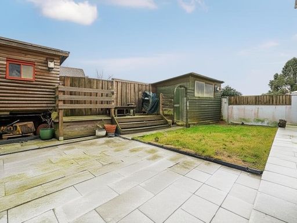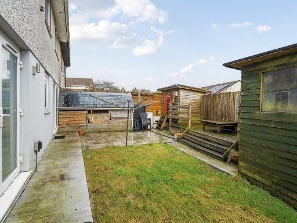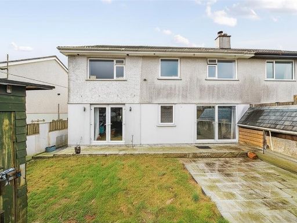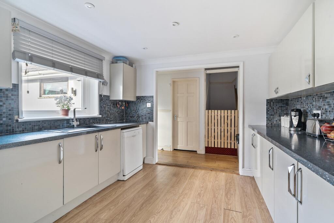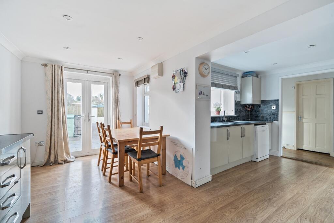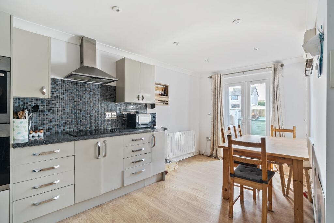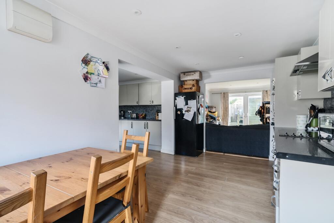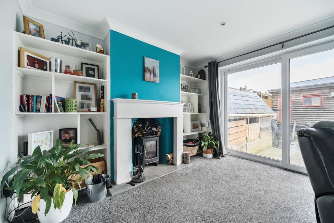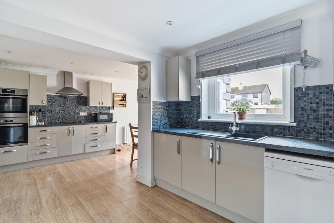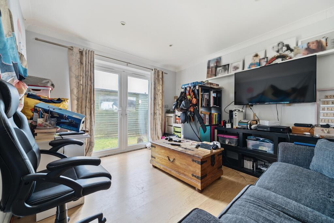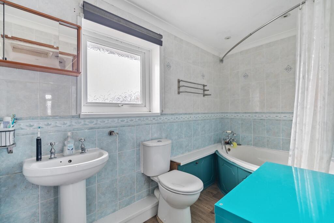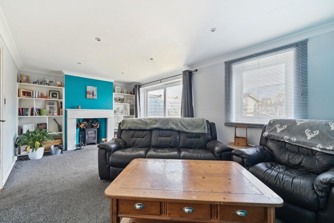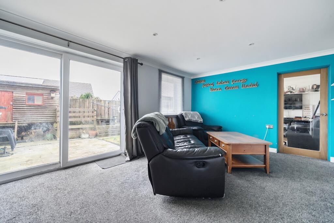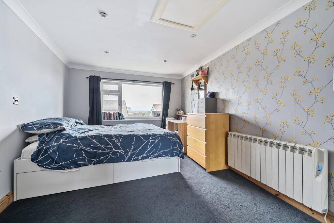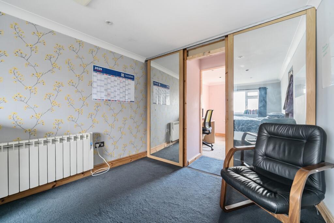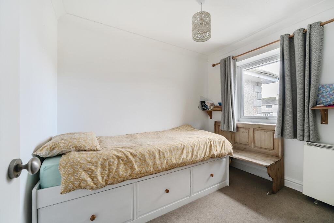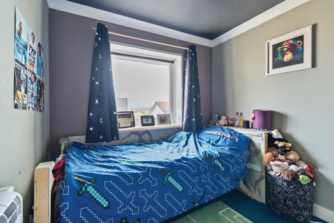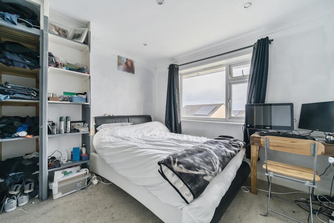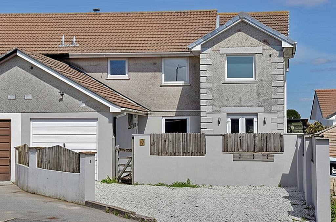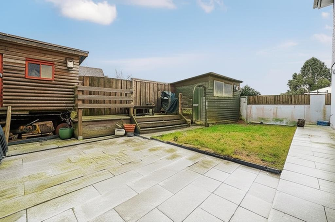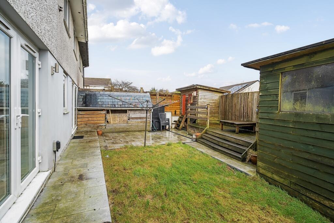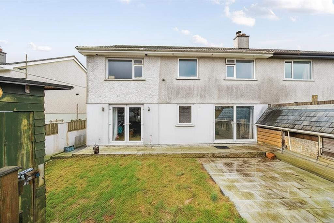Summary - 10 MOORLAND MEADOWS ROCHE ST AUSTELL PL26 8JR
4 bed 1 bath Semi-Detached
Roomy family home with garage, garden and open-plan living — scope to improve..
Four double and single bedrooms across 1,367 sq ft living space
Open-plan kitchen/dining/family area with patio doors and natural light
Separate living room with log burner and garden access
Integral garage with plumbing; driveway parking for two cars off-street
Large rear garden suitable for children and outdoor entertaining
Single family bathroom only — one bathroom for four bedrooms
EPC rating E (47) — below-average thermal efficiency, needs improvement
Some upper-floor areas and finishes dated; requires cosmetic updating
This spacious four-bedroom semi-detached house in Moorland Meadows offers roomy family living across 1,367 sq ft with a large open-plan kitchen, dining and family area ideal for daily life and entertaining. The living room benefits from sliding doors to the rear garden and a log burner that adds character and extra warmth through winter months. An integral garage with plumbing and a driveway providing off-street parking for two cars add practical convenience.
The principal bedroom includes fitted wardrobes and a concealed dressing room currently used as a home office — useful for parents working from home or as flexible space for hobbies. Three further bedrooms give options for children, guests or study space. The rear garden is a good size for outdoor play and summer barbecues. Local amenities, good mobile signal and low crime make the location suitable for families and first-time buyers seeking a settled neighbourhood.
Buyers should note the property has a single family bathroom serving four bedrooms, and parts of the upper accommodation and some finishes are dated and would benefit from updating. The Energy Performance Certificate indicates below-average thermal efficiency (E, 47), so improvement works may be needed to reduce running costs and raise value. The area is described as having some economic deprivation; however, council tax is low and flood risk is nil.
This home suits buyers seeking ready-to-live-in space with scope to modernise strategically. It presents immediate practicality with clear potential to add value through modest improvements to heating/insulation and cosmetic updating.
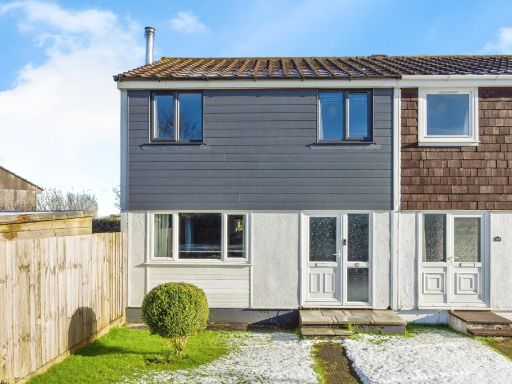 3 bedroom end of terrace house for sale in Victoria Road, Roche, St. Austell, Cornwall, PL26 — £240,000 • 3 bed • 1 bath • 969 ft²
3 bedroom end of terrace house for sale in Victoria Road, Roche, St. Austell, Cornwall, PL26 — £240,000 • 3 bed • 1 bath • 969 ft²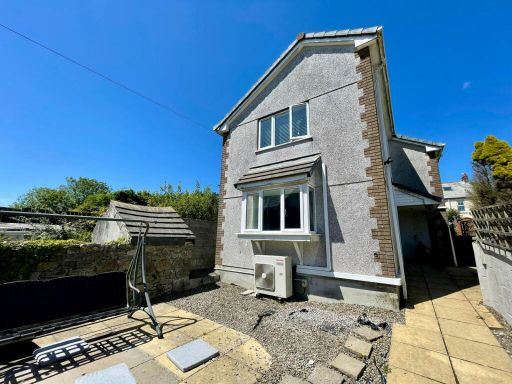 4 bedroom detached house for sale in Tremodrett Road, Roche, Cornwall, PL26 — £289,000 • 4 bed • 1 bath • 1291 ft²
4 bedroom detached house for sale in Tremodrett Road, Roche, Cornwall, PL26 — £289,000 • 4 bed • 1 bath • 1291 ft²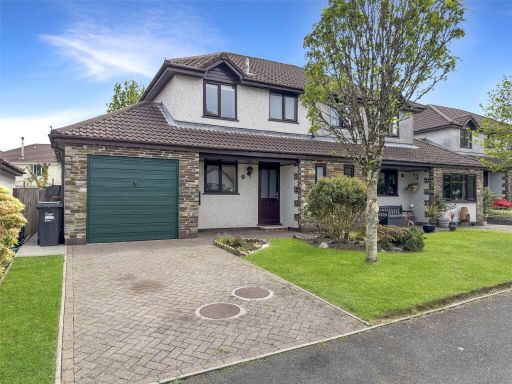 3 bedroom semi-detached house for sale in Mayfield Drive, Roche, St. Austell, Cornwall, PL26 — £275,000 • 3 bed • 1 bath • 1079 ft²
3 bedroom semi-detached house for sale in Mayfield Drive, Roche, St. Austell, Cornwall, PL26 — £275,000 • 3 bed • 1 bath • 1079 ft²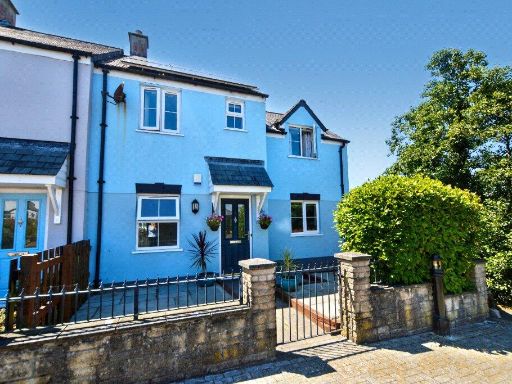 4 bedroom end of terrace house for sale in Angarrack Court, Roche, St. Austell, Cornwall, PL26 — £325,000 • 4 bed • 2 bath • 915 ft²
4 bedroom end of terrace house for sale in Angarrack Court, Roche, St. Austell, Cornwall, PL26 — £325,000 • 4 bed • 2 bath • 915 ft²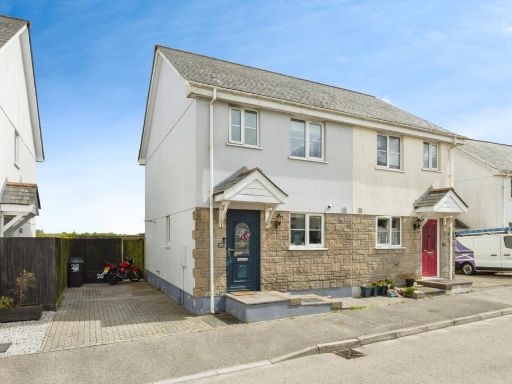 2 bedroom house for sale in St. Michaels Way, Roche, St. Austell, Cornwall, PL26 — £200,000 • 2 bed • 1 bath • 697 ft²
2 bedroom house for sale in St. Michaels Way, Roche, St. Austell, Cornwall, PL26 — £200,000 • 2 bed • 1 bath • 697 ft²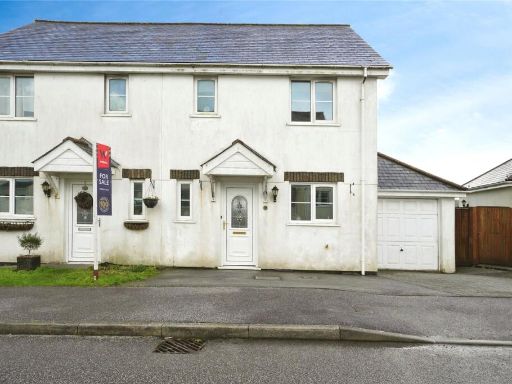 3 bedroom semi-detached house for sale in St. Michaels Way, Roche, St. Austell, Cornwall, PL26 — £210,000 • 3 bed • 1 bath • 1025 ft²
3 bedroom semi-detached house for sale in St. Michaels Way, Roche, St. Austell, Cornwall, PL26 — £210,000 • 3 bed • 1 bath • 1025 ft²