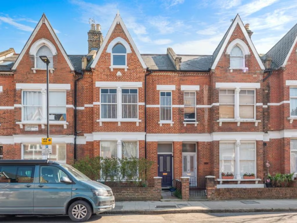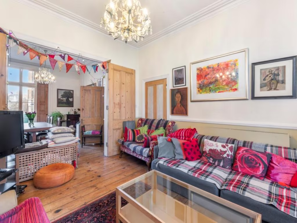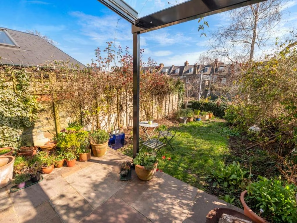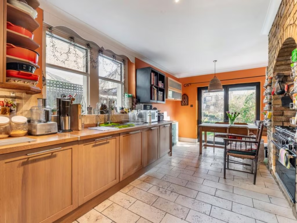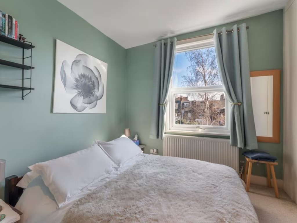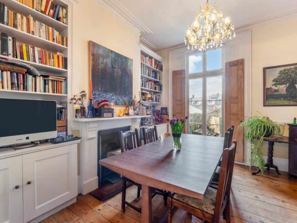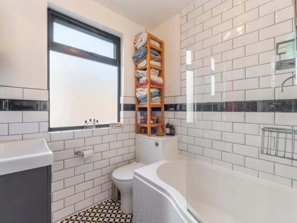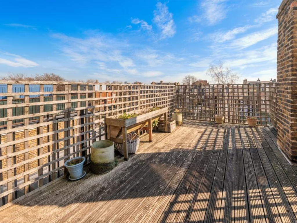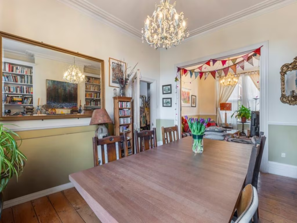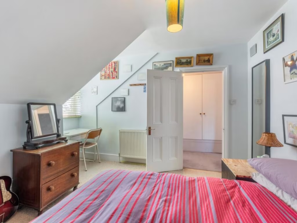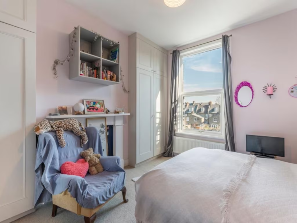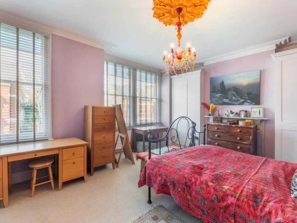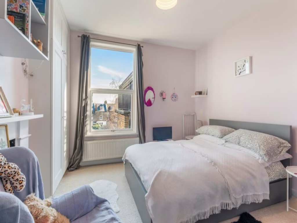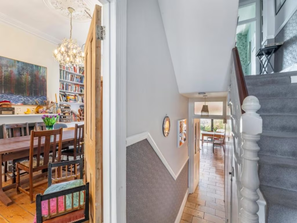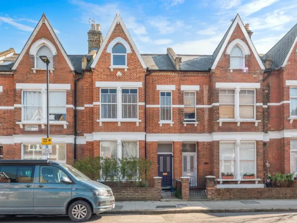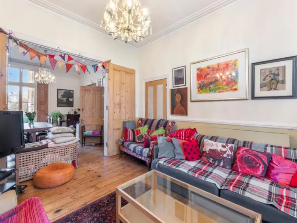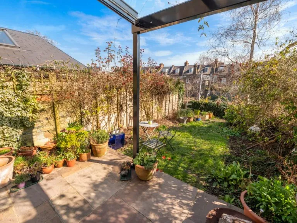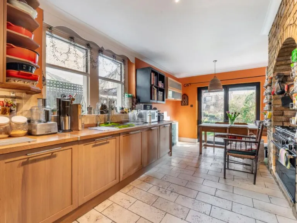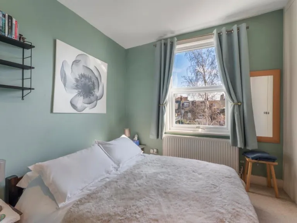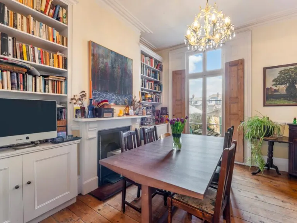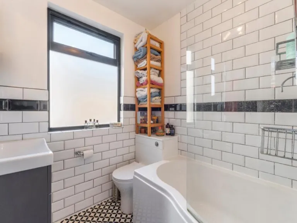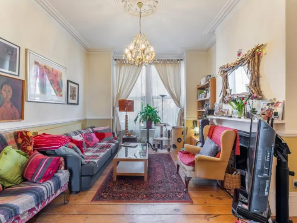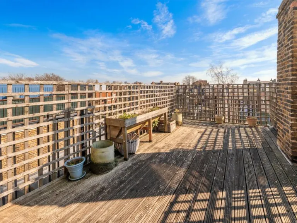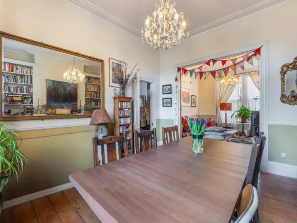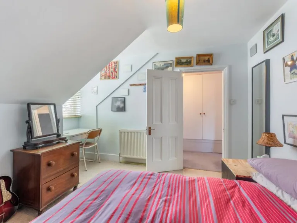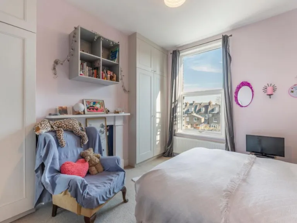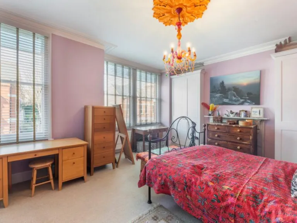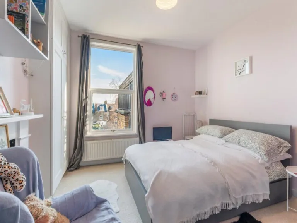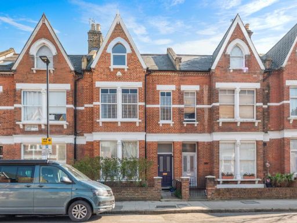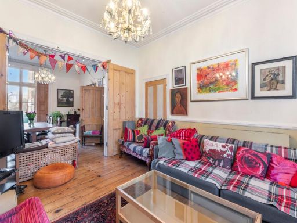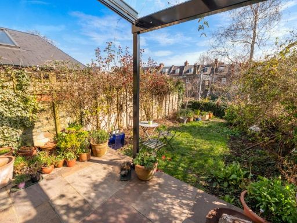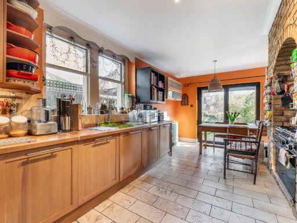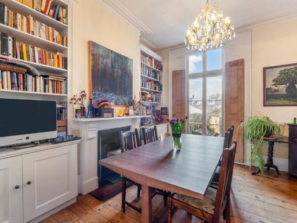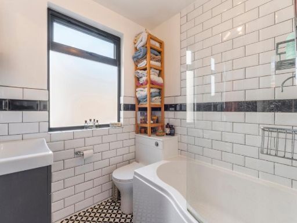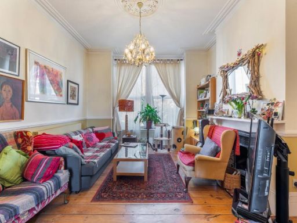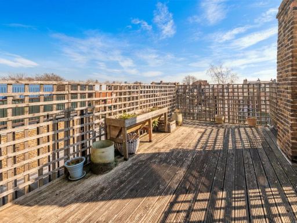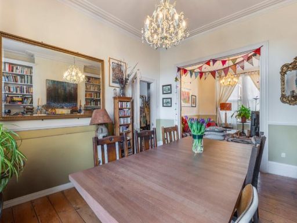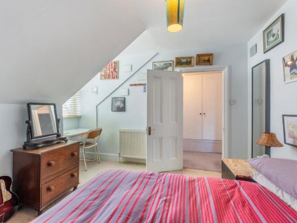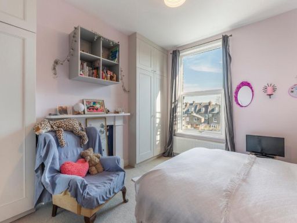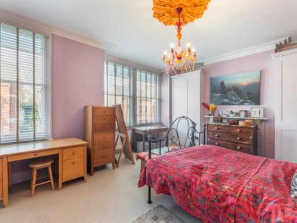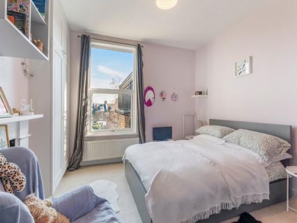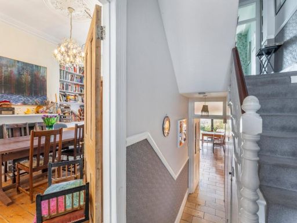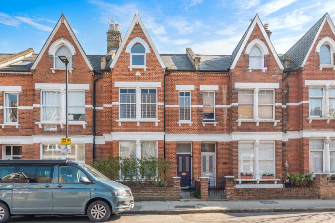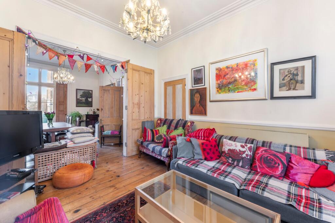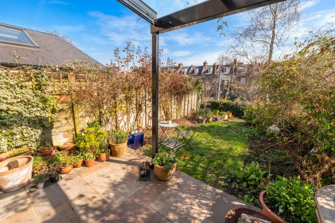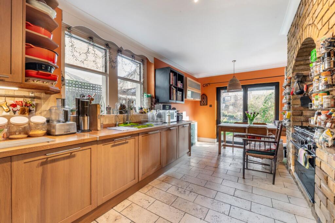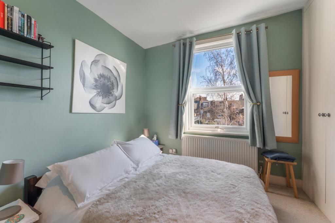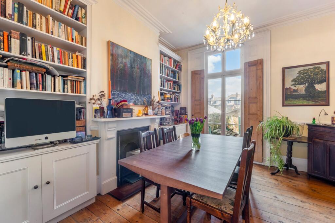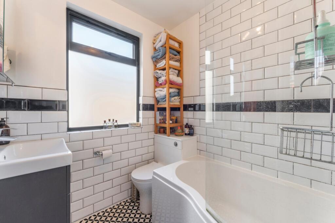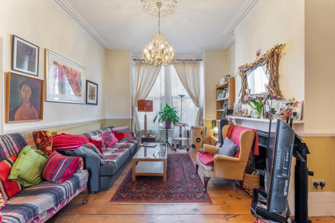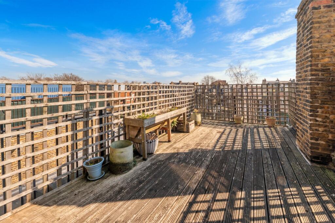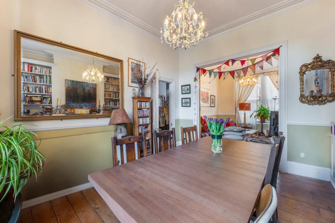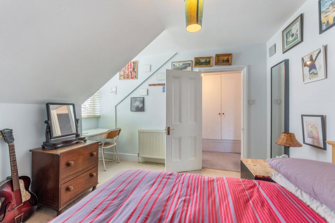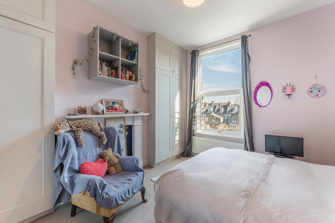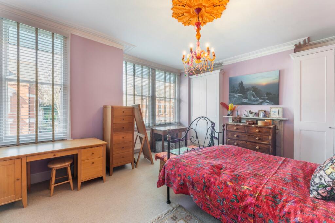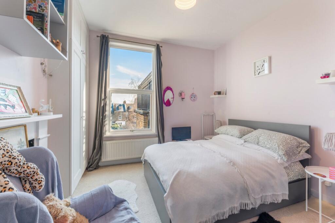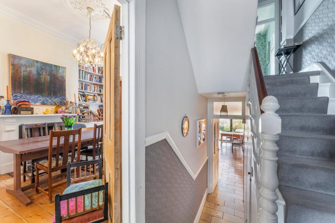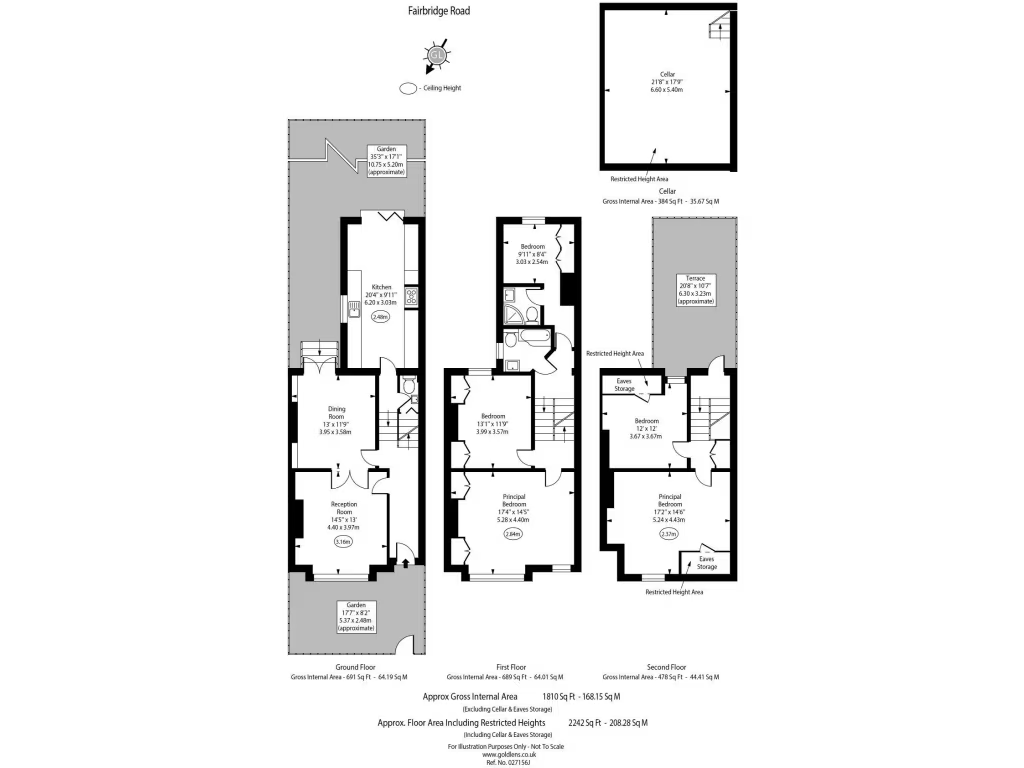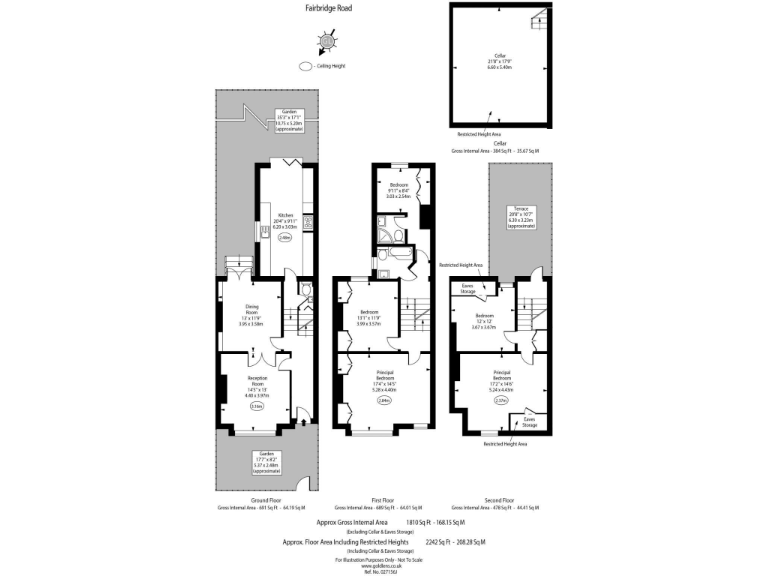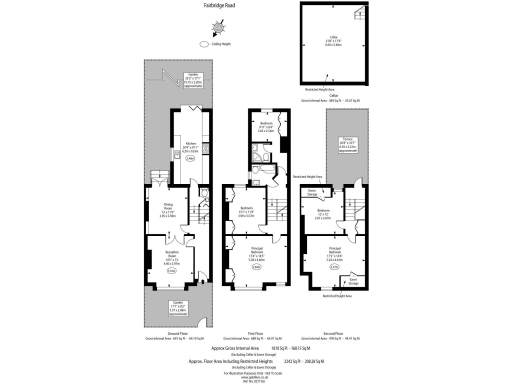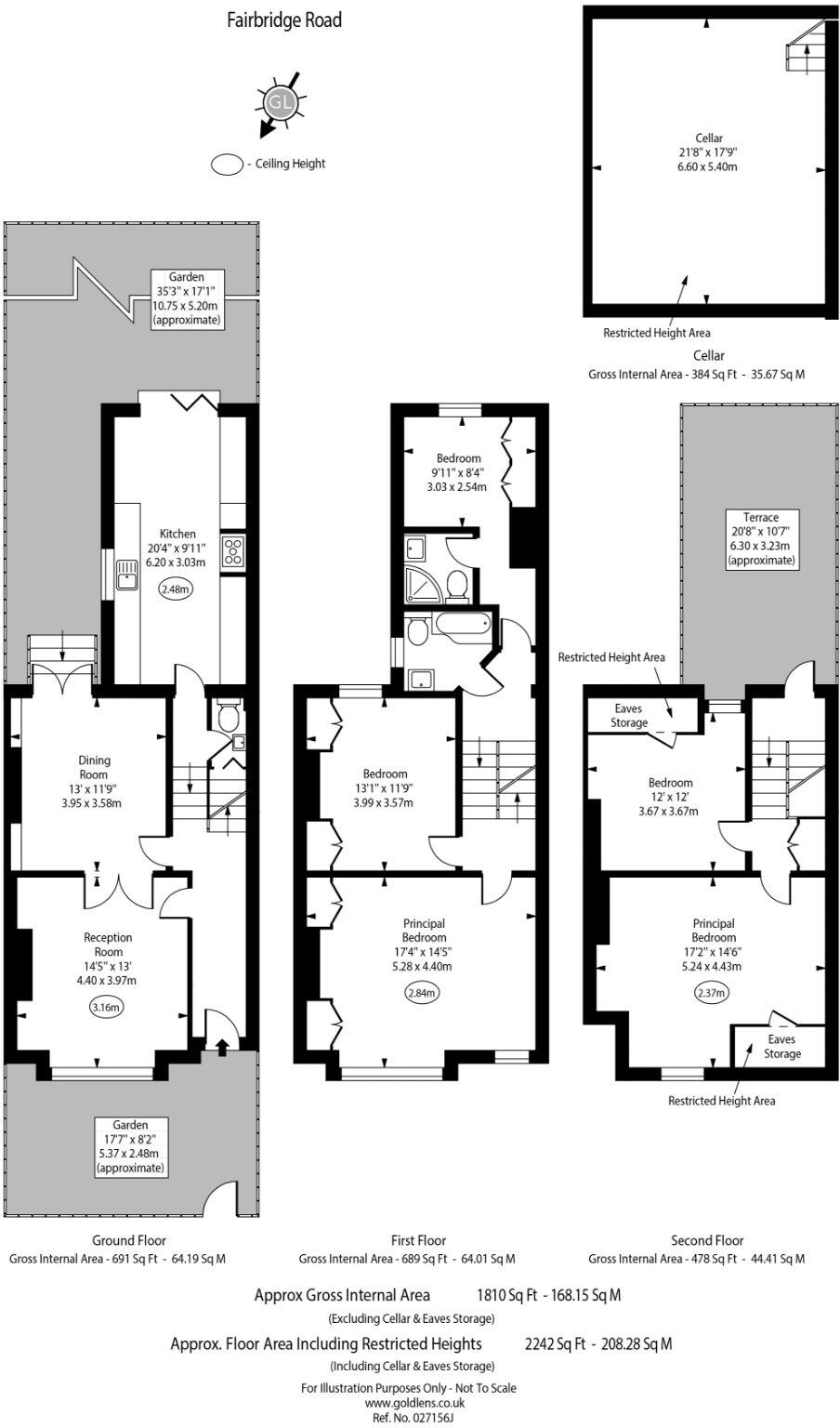Summary - 56, Fairbridge Road N19 3HZ
5 bed 2 bath Terraced
Large period family house with garden and roof terrace close to Archway transport links.
Five bedrooms and two bathrooms plus separate WC
Southerly-facing garden and large roof terrace
Double reception, high ceilings and period features
Large cellar with conversion potential
Freehold mid-terrace, c.1900–1929 construction
Solid brick walls likely without insulation; refurbishment likely
Very high local crime rate and higher area deprivation
Expensive council tax and potential increased running costs
A spacious five-bedroom Victorian mid-terrace offering generous family accommodation across three floors. High ceilings, bay windows and period detailing give the house character and strong family appeal. The layout includes a double reception, a stylish kitchen opening to a southerly garden, two bathrooms plus a separate WC, and a large cellar for storage or conversion.
Outdoor space is a genuine asset: a south-facing garden accessed from both kitchen and reception, and a large roof terrace that extends usable living space and provides private outdoor relaxation. The property sits within easy reach of Archway (Northern Line) and Upper Holloway Overground, with local shops, parks and well-rated primary and secondary schools nearby.
Practical considerations: the property is freehold but constructed c.1900–1929 with solid brick walls likely without insulation; upgrades such as wall insulation, modern wiring or heating improvements may be needed. Council tax is described as expensive. The immediate area records very high crime and higher deprivation indicators, which prospective buyers should factor into location desirability and insurance/security costs.
This house suits a family seeking period proportions and outdoor space close to transport links, or a buyer prepared to invest in sympathetic modernisation. The combination of five bedrooms, cellar and terrace offers clear potential to tailor the home to contemporary family life, subject to typical Victorian-era renovation needs.
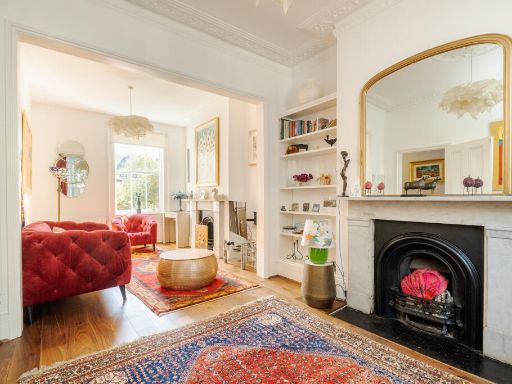 4 bedroom house for sale in Fairbridge Road, London, N19 — £1,200,000 • 4 bed • 2 bath • 1613 ft²
4 bedroom house for sale in Fairbridge Road, London, N19 — £1,200,000 • 4 bed • 2 bath • 1613 ft²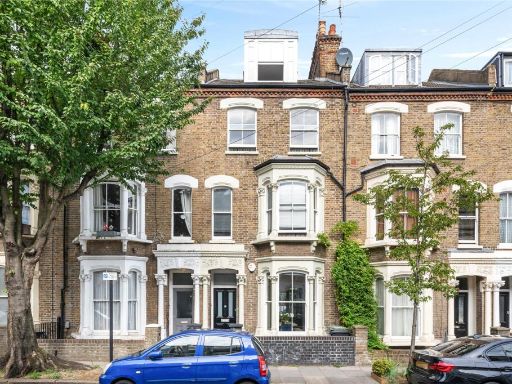 4 bedroom terraced house for sale in Fairbridge Road, London, N19 — £1,450,000 • 4 bed • 2 bath • 1873 ft²
4 bedroom terraced house for sale in Fairbridge Road, London, N19 — £1,450,000 • 4 bed • 2 bath • 1873 ft²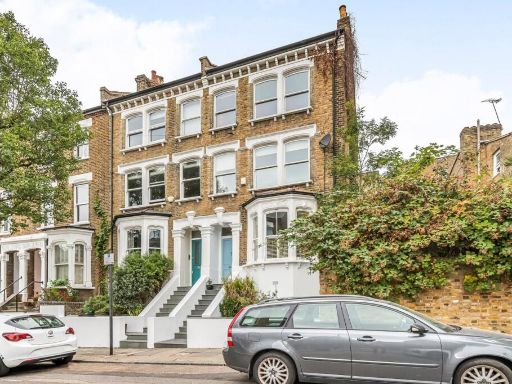 4 bedroom end of terrace house for sale in Tremlett Grove,
Tufnell Park, N19 — £2,250,000 • 4 bed • 3 bath • 2022 ft²
4 bedroom end of terrace house for sale in Tremlett Grove,
Tufnell Park, N19 — £2,250,000 • 4 bed • 3 bath • 2022 ft²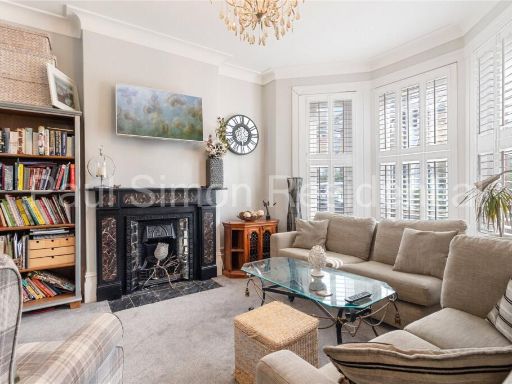 5 bedroom terraced house for sale in Eade Road, Harringay, London, N4 — £1,150,000 • 5 bed • 1 bath • 1623 ft²
5 bedroom terraced house for sale in Eade Road, Harringay, London, N4 — £1,150,000 • 5 bed • 1 bath • 1623 ft²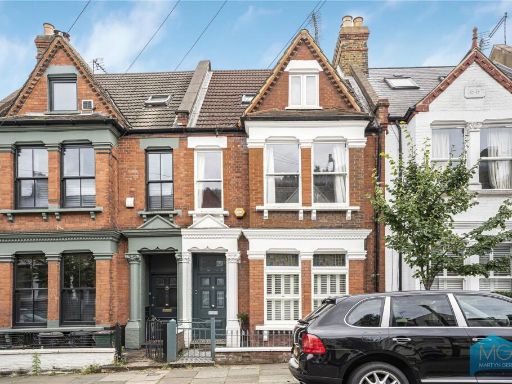 4 bedroom terraced house for sale in Despard Road, London, N19 — £1,650,000 • 4 bed • 2 bath • 1804 ft²
4 bedroom terraced house for sale in Despard Road, London, N19 — £1,650,000 • 4 bed • 2 bath • 1804 ft²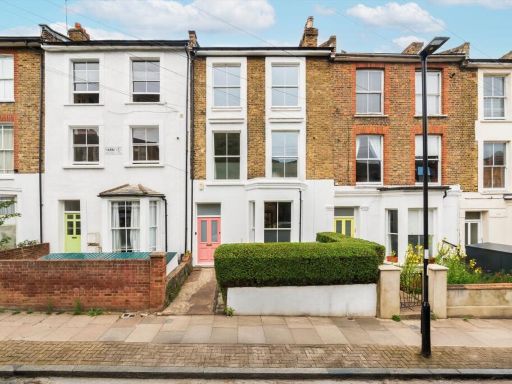 4 bedroom terraced house for sale in Hargrave Road, Archway, N19 — £1,500,000 • 4 bed • 1 bath • 1800 ft²
4 bedroom terraced house for sale in Hargrave Road, Archway, N19 — £1,500,000 • 4 bed • 1 bath • 1800 ft²