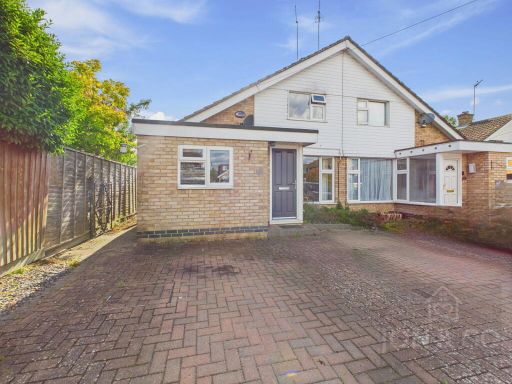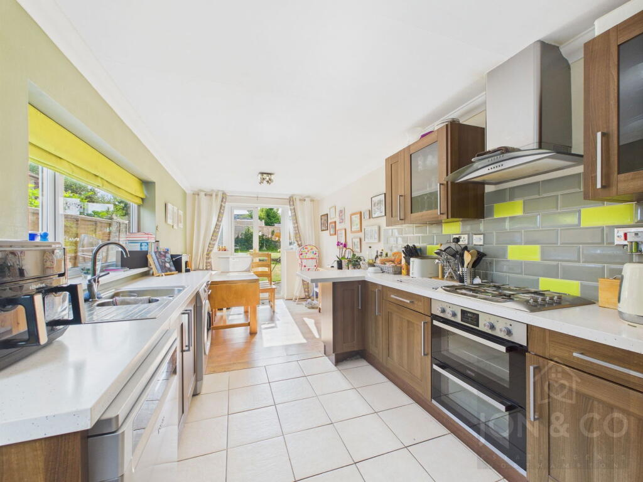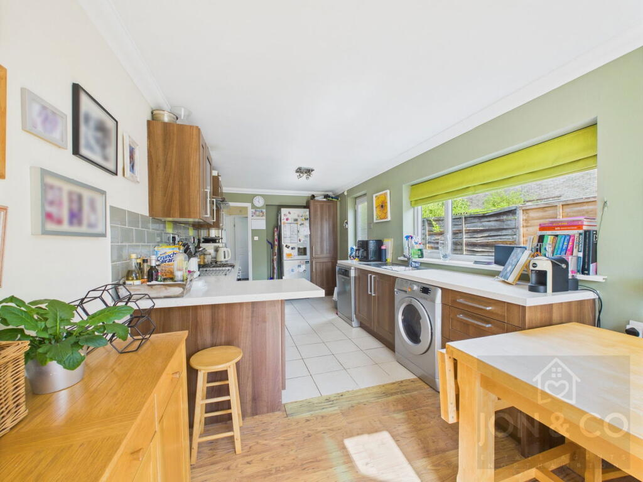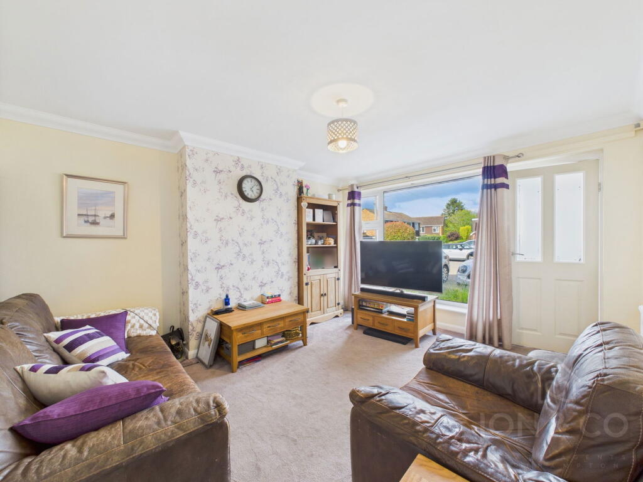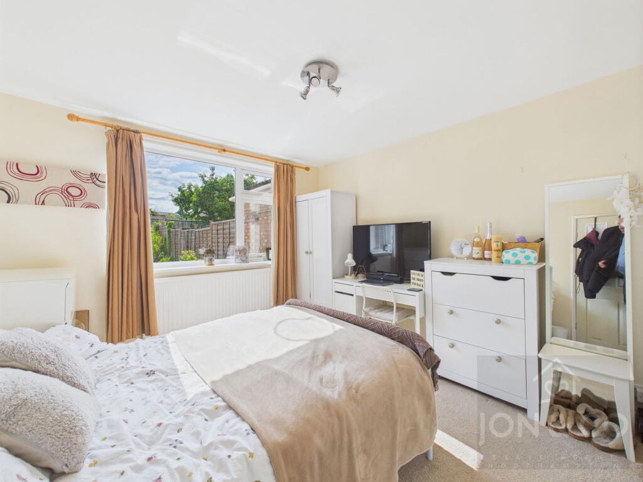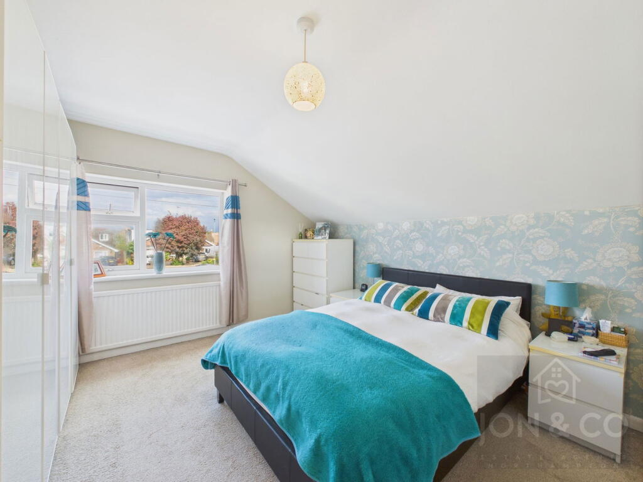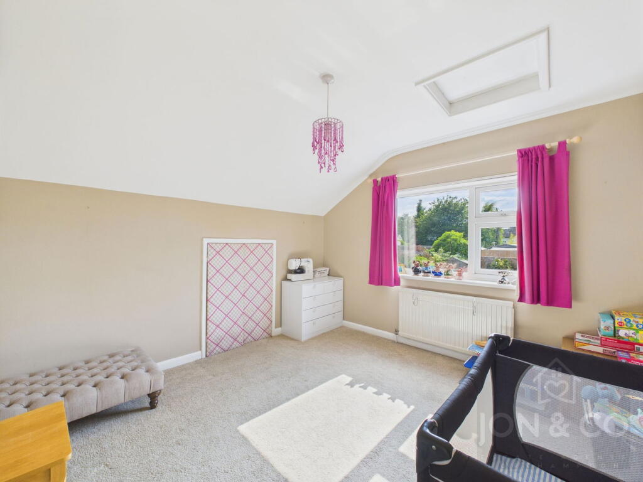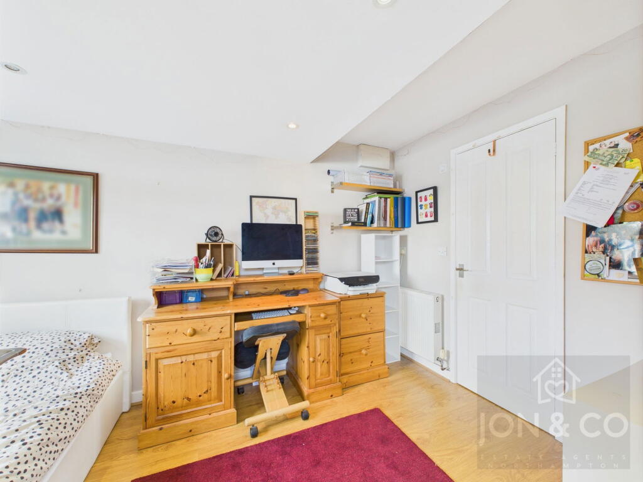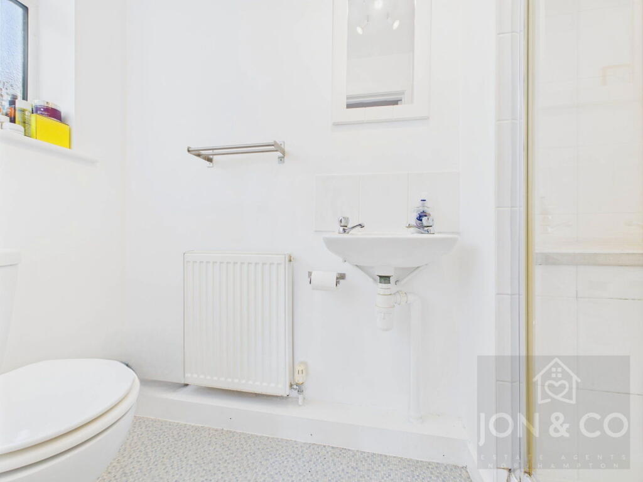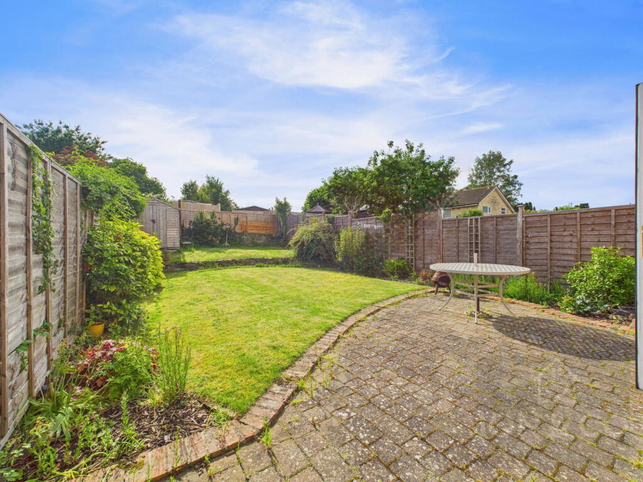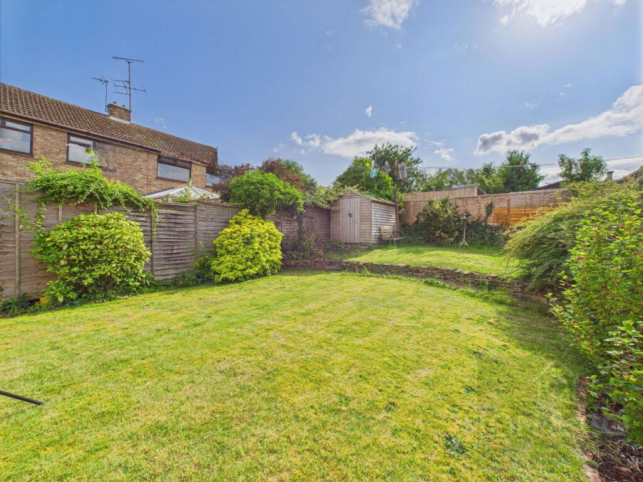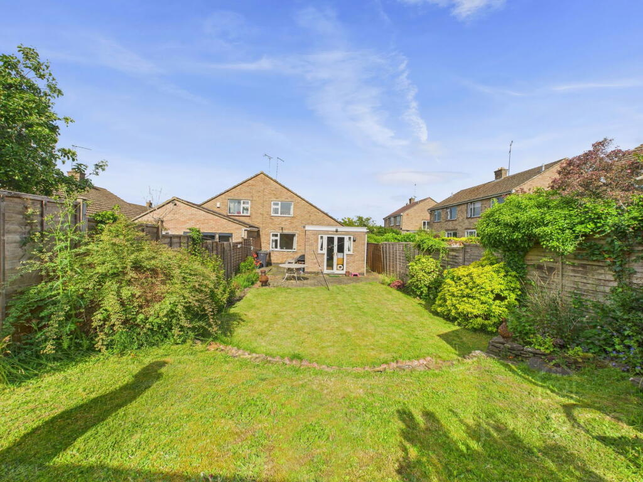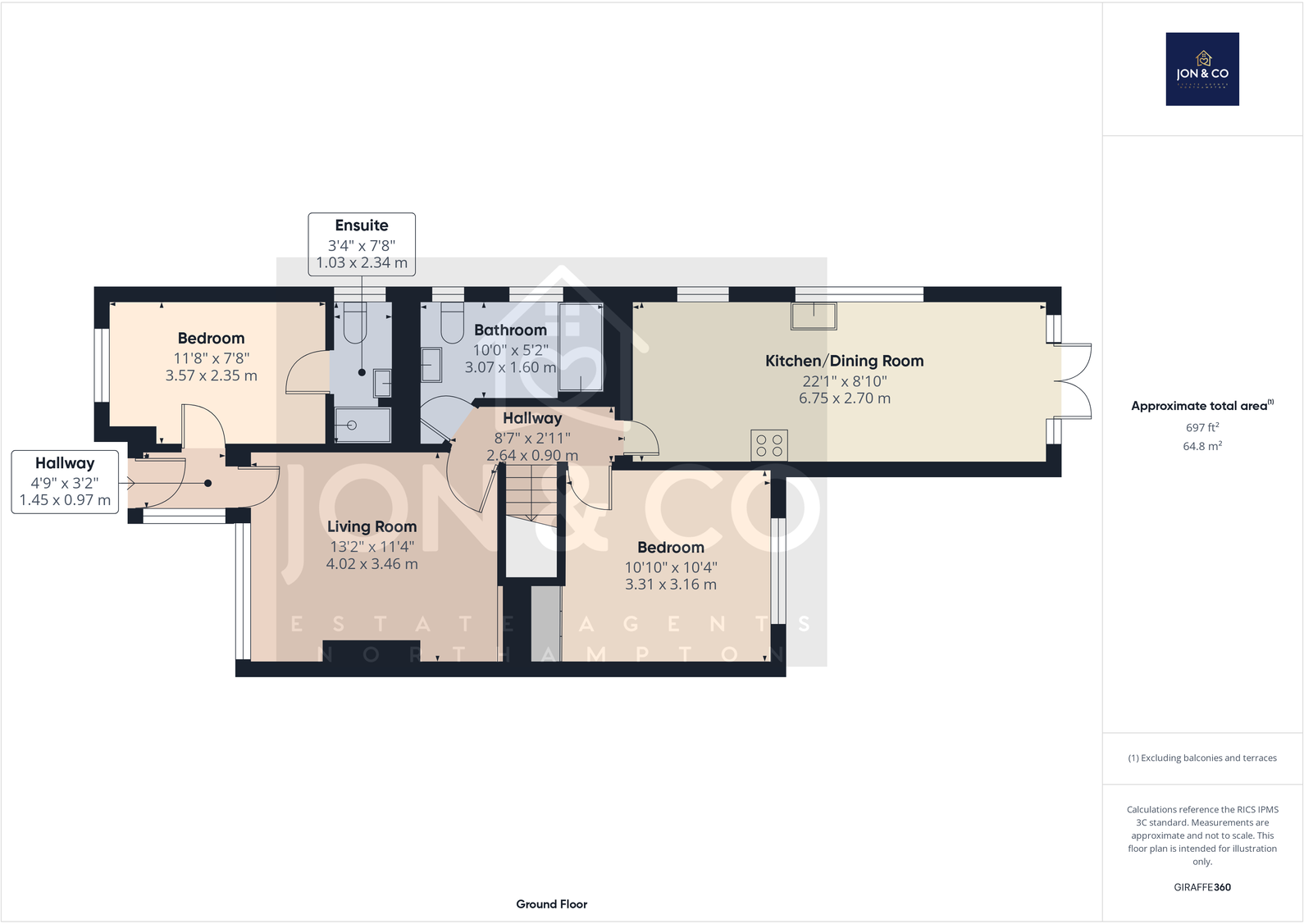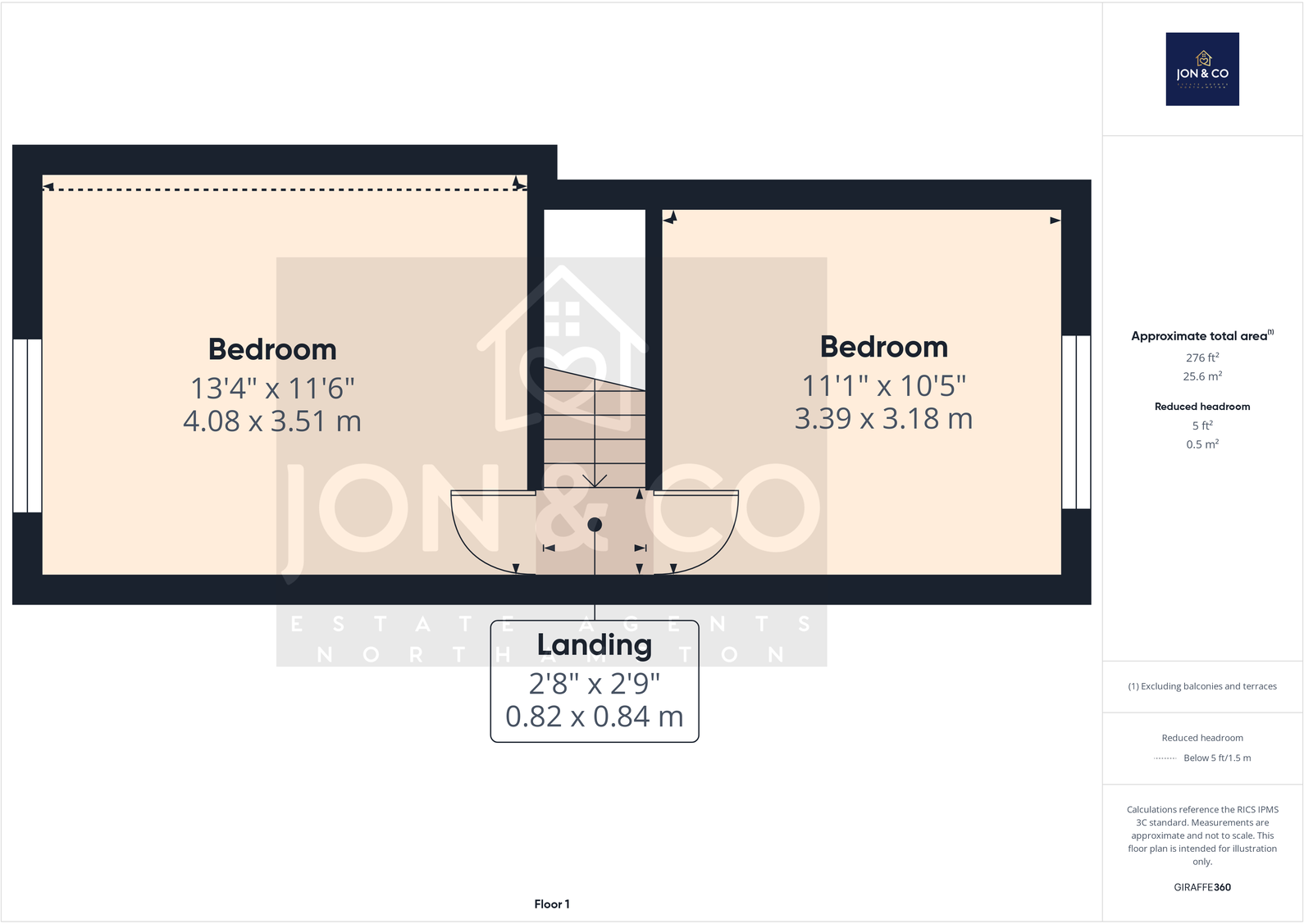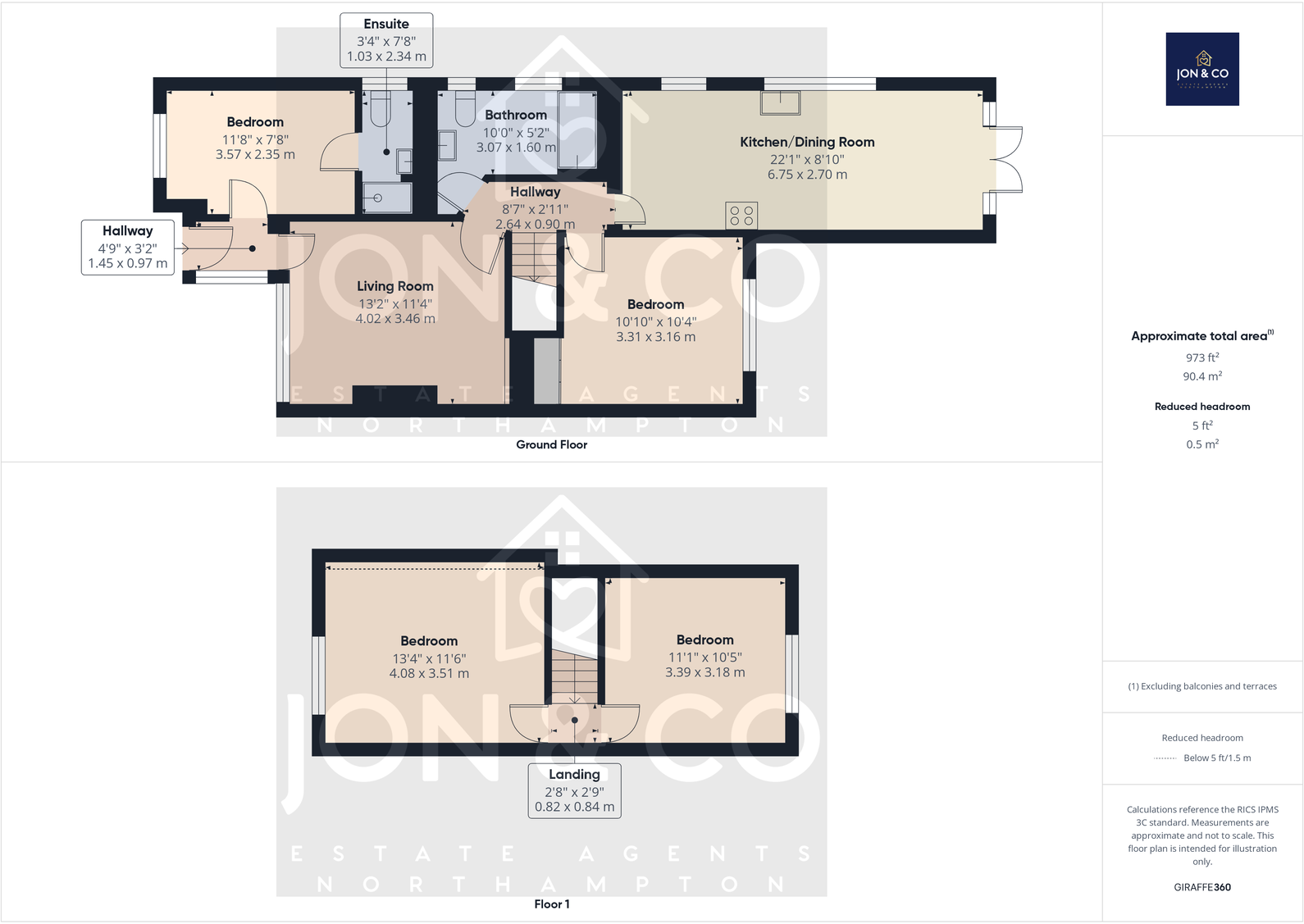Summary - 27 PARADE BANK MOULTON NORTHAMPTON NN3 7ST
4 bed 2 bath Semi-Detached
Central Moulton location with west-facing garden and off-street parking.
Extended four-bedroom semi-detached layout across two floors
This extended four-bedroom semi offers flexible living across two levels in central Moulton, a short walk from shops, schools and local amenities. The ground floor includes two bedrooms, one with an en-suite — useful for multigenerational living or guests — plus a generous kitchen/dining room with French doors onto the garden.
Upstairs provides two double bedrooms with good floor space and straightforward layouts. The west-facing rear garden and patio capture afternoon sun, while the block-paved driveway provides off-street parking for two vehicles, easing school runs and daily errands.
The house dates from the 1970s and has been extended; the concrete roof and energy efficiency rating are TBC, so some buyers may wish to budget for future improvements or checks. Overall the property represents practical family accommodation in a very affluent, low-crime neighbourhood with good local schools and fast broadband.
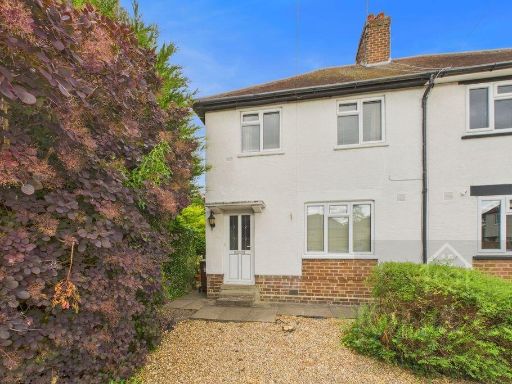 2 bedroom semi-detached house for sale in The Crescent | Moulton | NN3 — £279,000 • 2 bed • 1 bath • 711 ft²
2 bedroom semi-detached house for sale in The Crescent | Moulton | NN3 — £279,000 • 2 bed • 1 bath • 711 ft²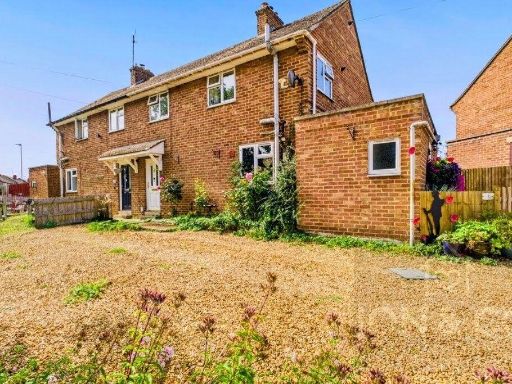 3 bedroom semi-detached house for sale in Brunting Road | Moulton | NN3 — £295,000 • 3 bed • 1 bath • 897 ft²
3 bedroom semi-detached house for sale in Brunting Road | Moulton | NN3 — £295,000 • 3 bed • 1 bath • 897 ft²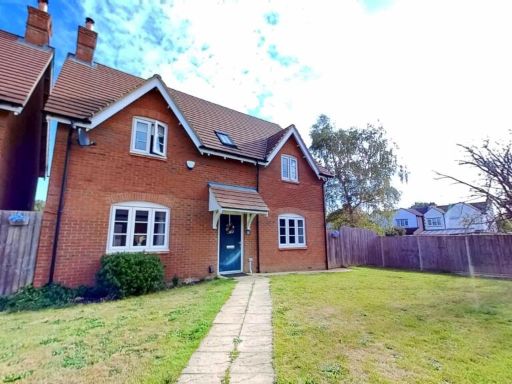 4 bedroom detached house for sale in Sanders Drive, Moulton, NN3 7BY, NN3 — £525,000 • 4 bed • 2 bath • 1606 ft²
4 bedroom detached house for sale in Sanders Drive, Moulton, NN3 7BY, NN3 — £525,000 • 4 bed • 2 bath • 1606 ft²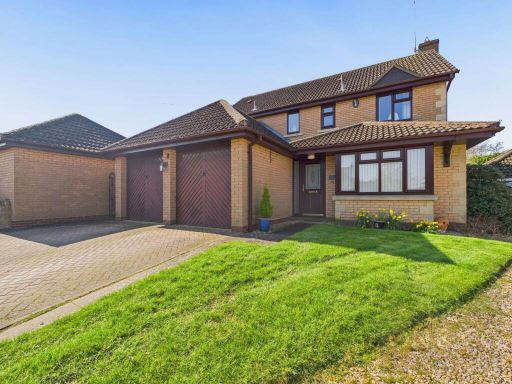 4 bedroom detached house for sale in Jeyes Close | Moulton | NN3 — £530,000 • 4 bed • 2 bath • 1656 ft²
4 bedroom detached house for sale in Jeyes Close | Moulton | NN3 — £530,000 • 4 bed • 2 bath • 1656 ft²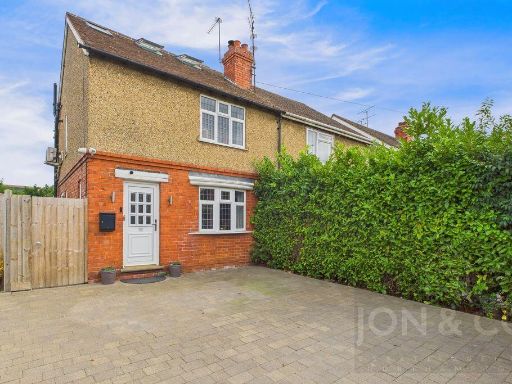 3 bedroom semi-detached house for sale in Northampton Lane North | Moulton | NN3 — £325,000 • 3 bed • 2 bath • 1155 ft²
3 bedroom semi-detached house for sale in Northampton Lane North | Moulton | NN3 — £325,000 • 3 bed • 2 bath • 1155 ft²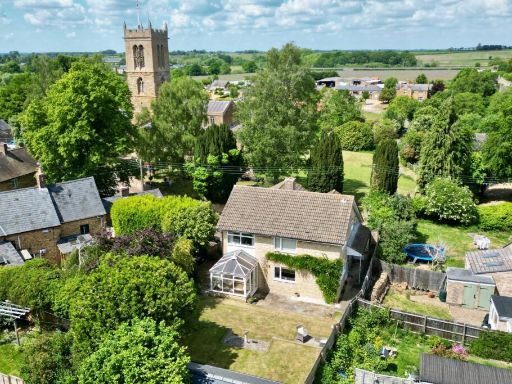 4 bedroom detached house for sale in Church Street, Moulton, NN3 7SP, NN3 — £580,000 • 4 bed • 2 bath • 1862 ft²
4 bedroom detached house for sale in Church Street, Moulton, NN3 7SP, NN3 — £580,000 • 4 bed • 2 bath • 1862 ft²

























