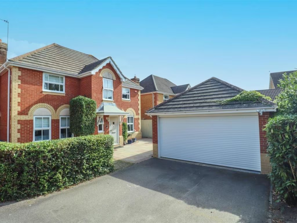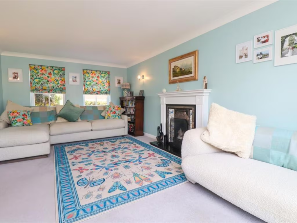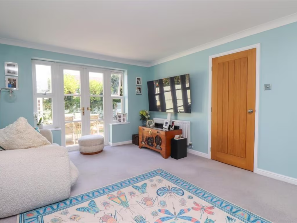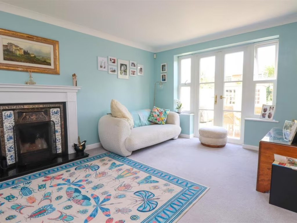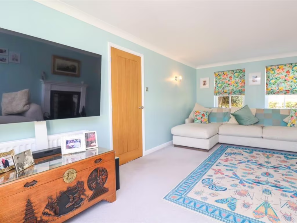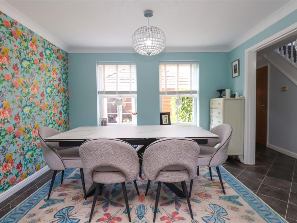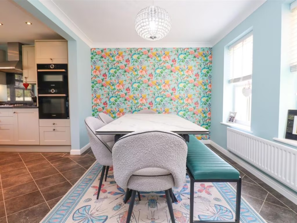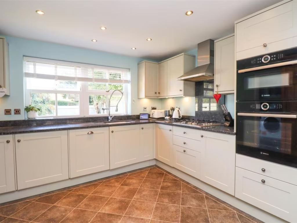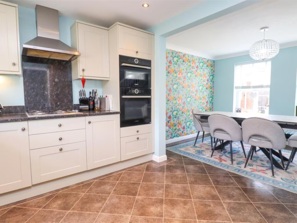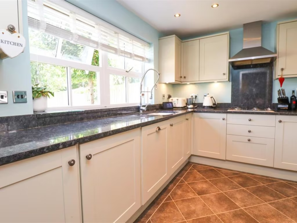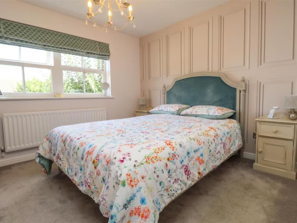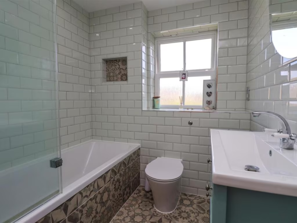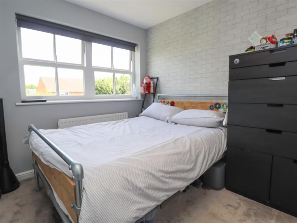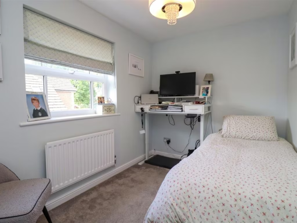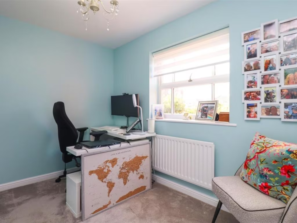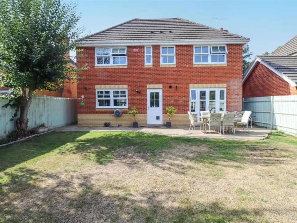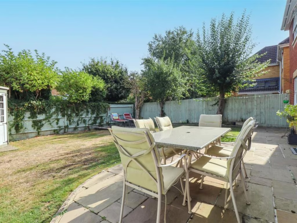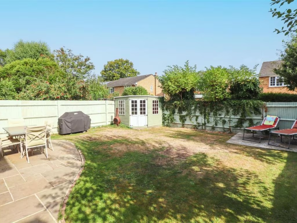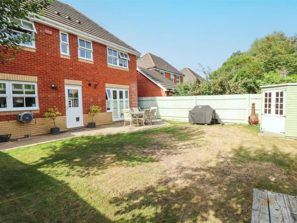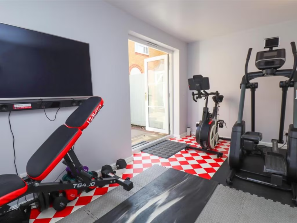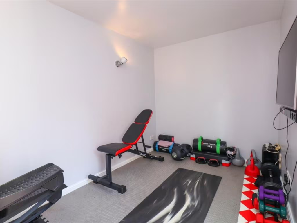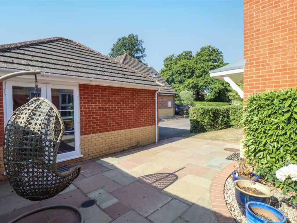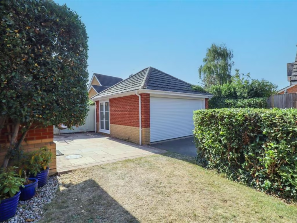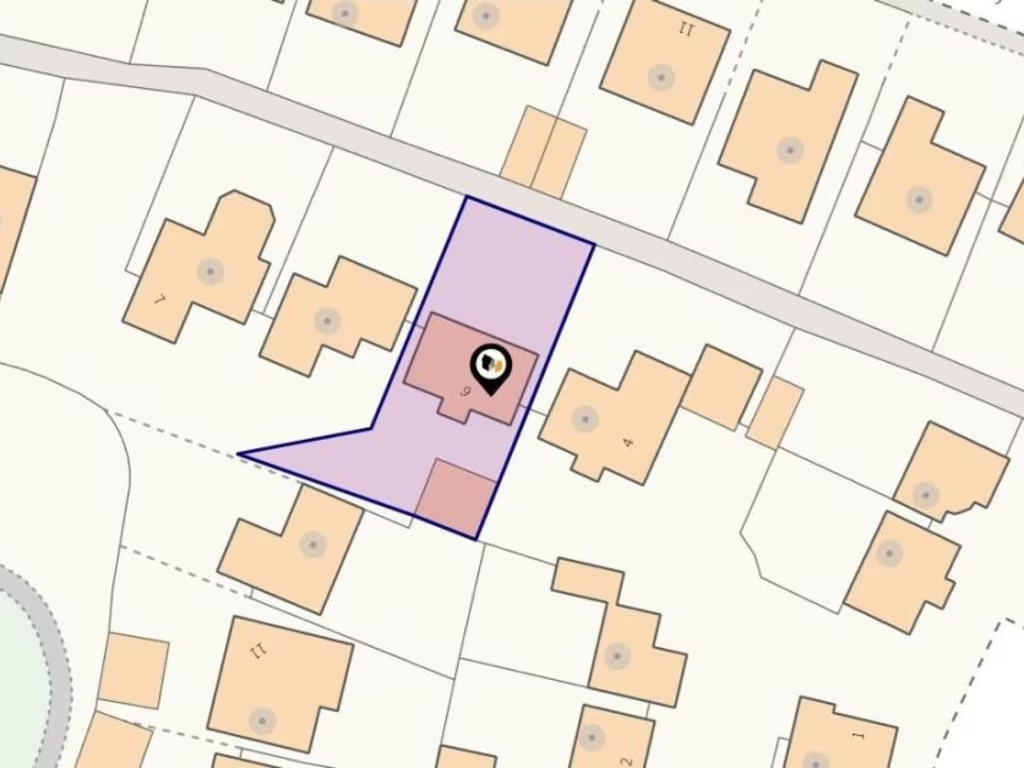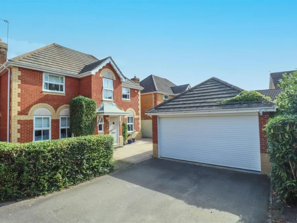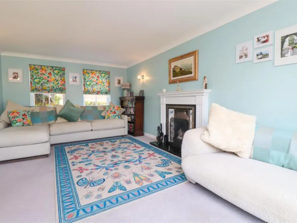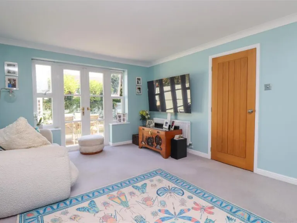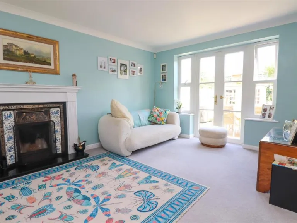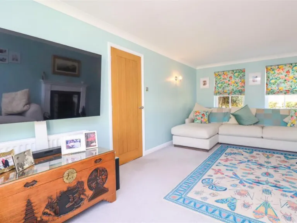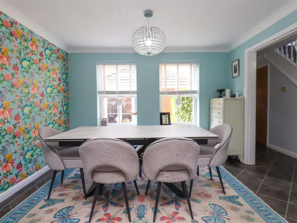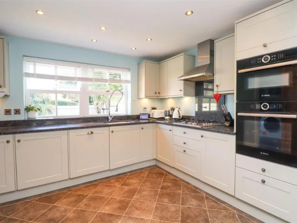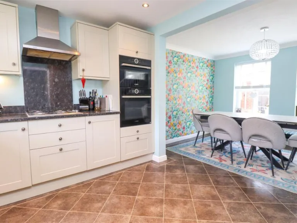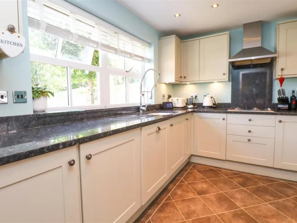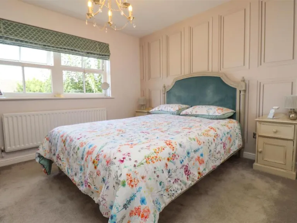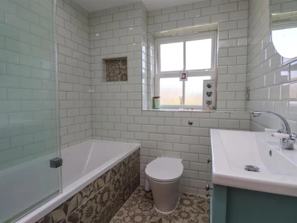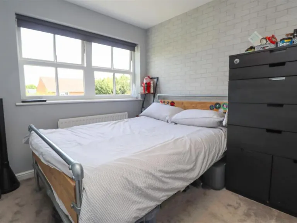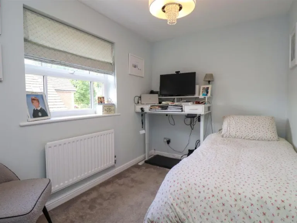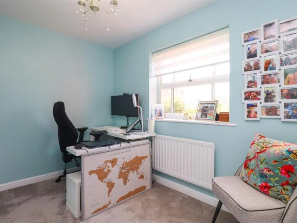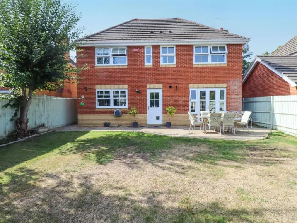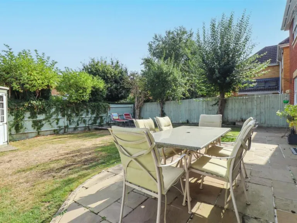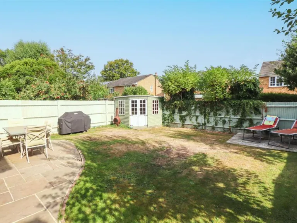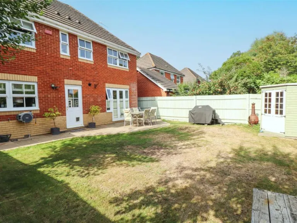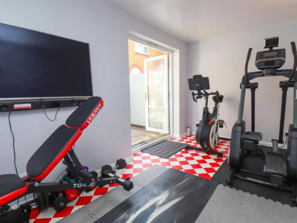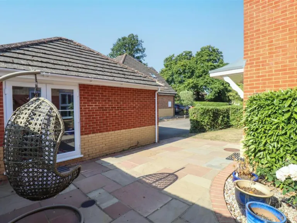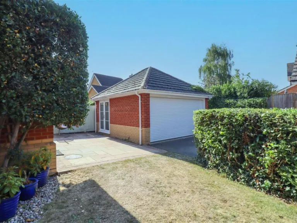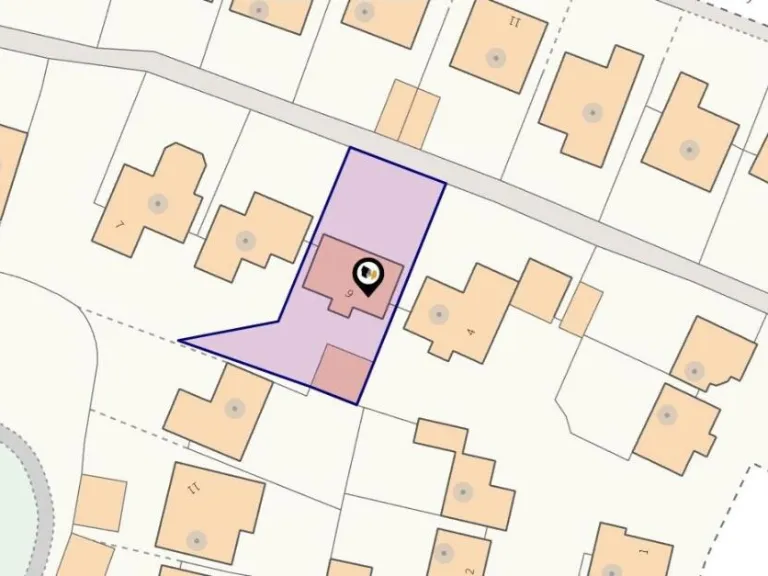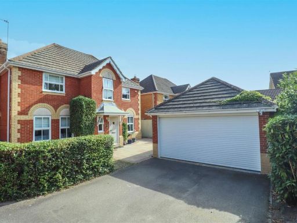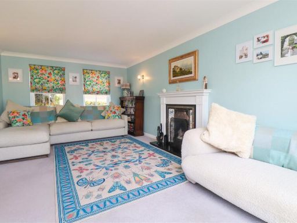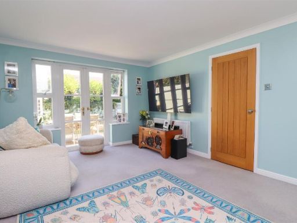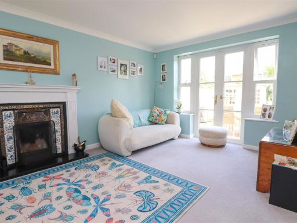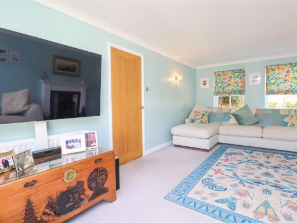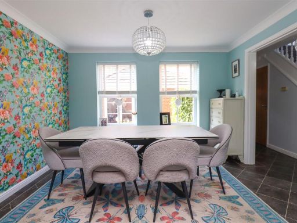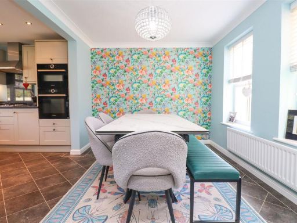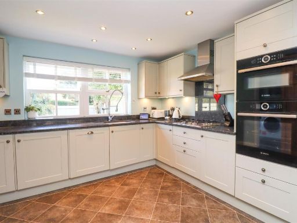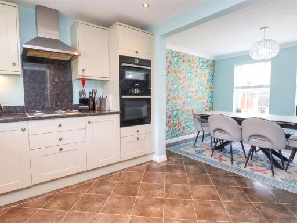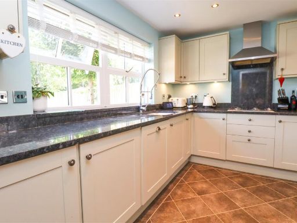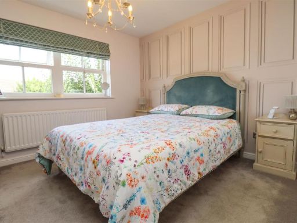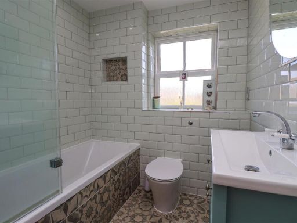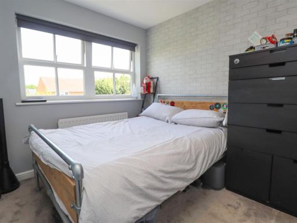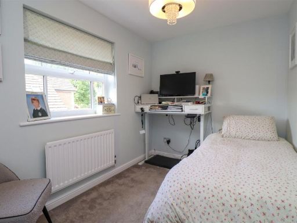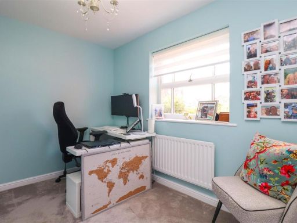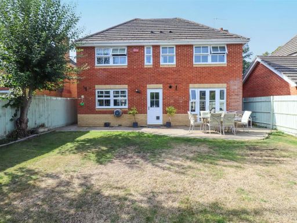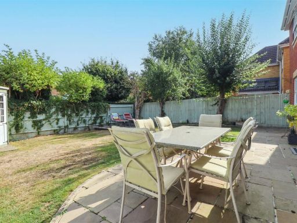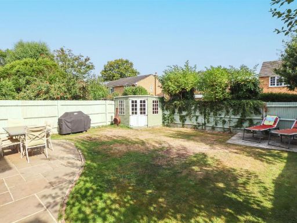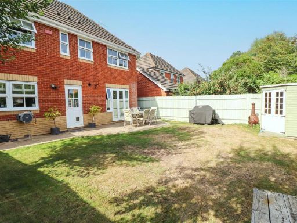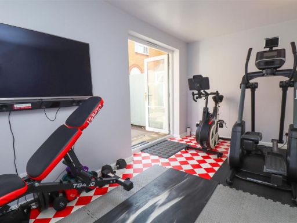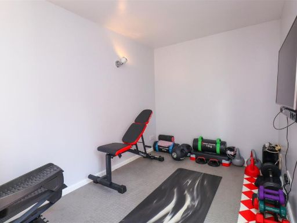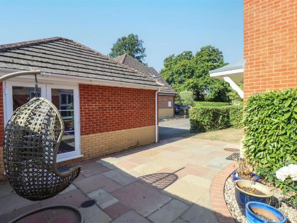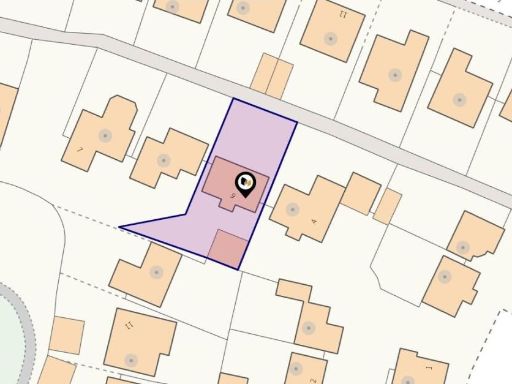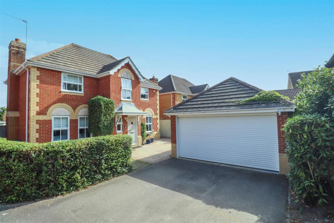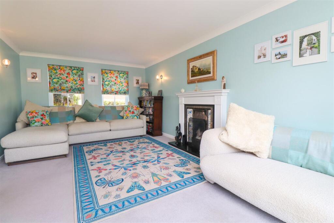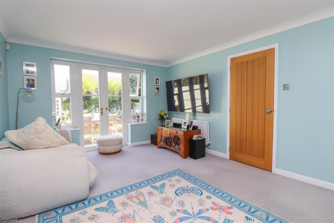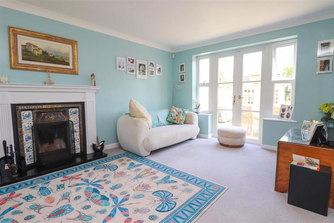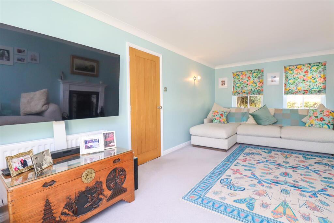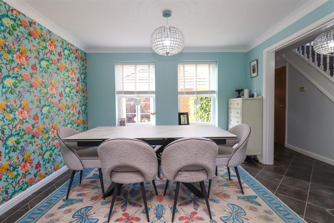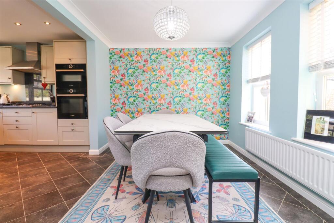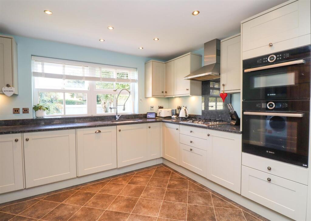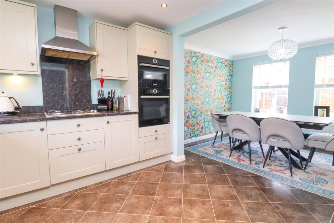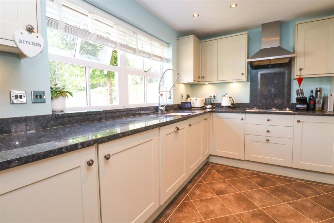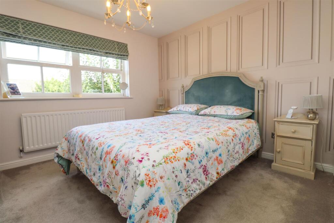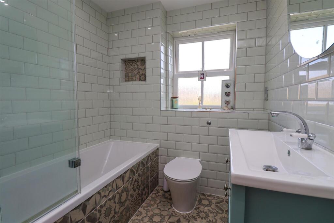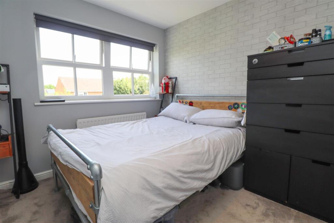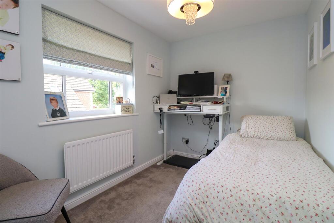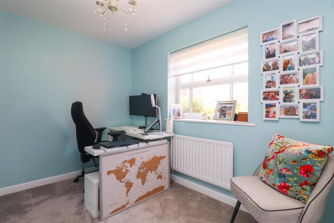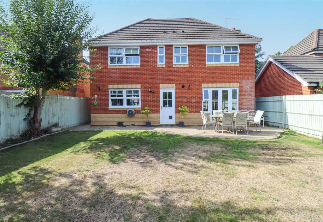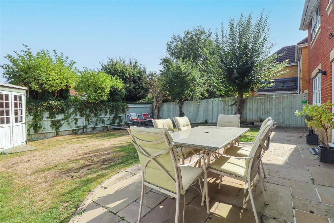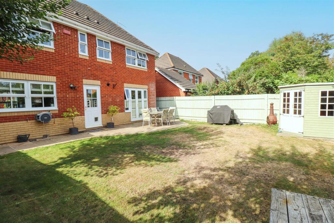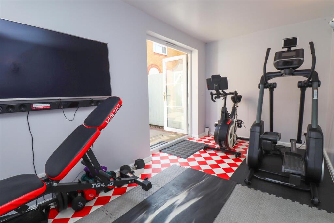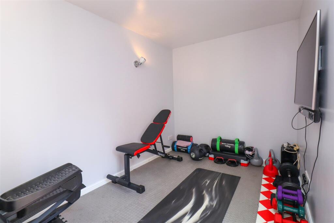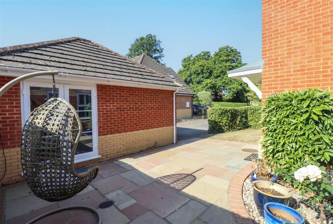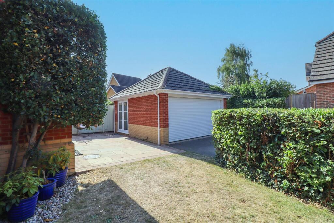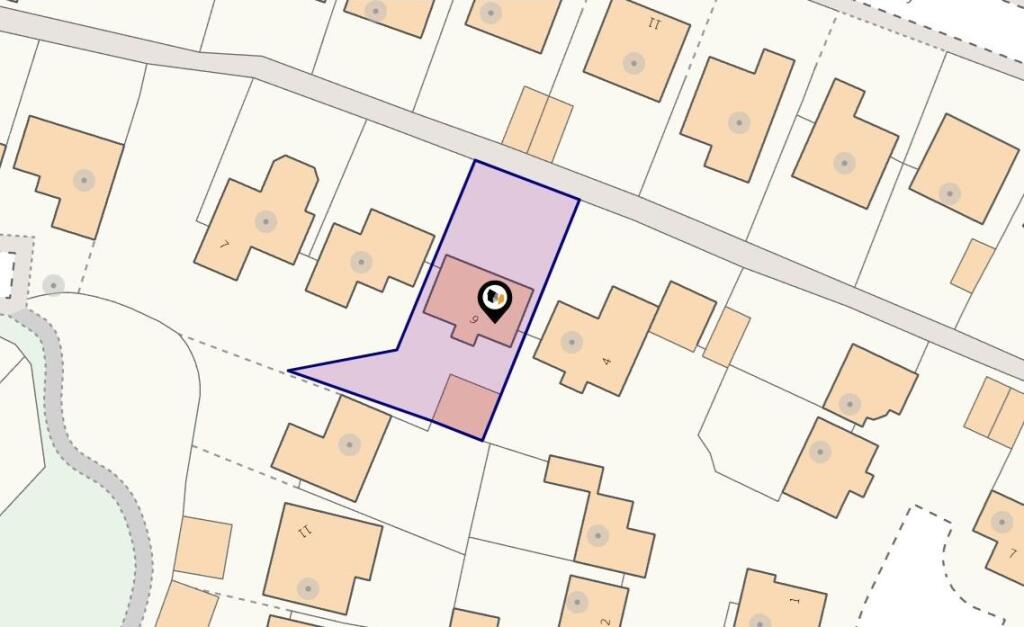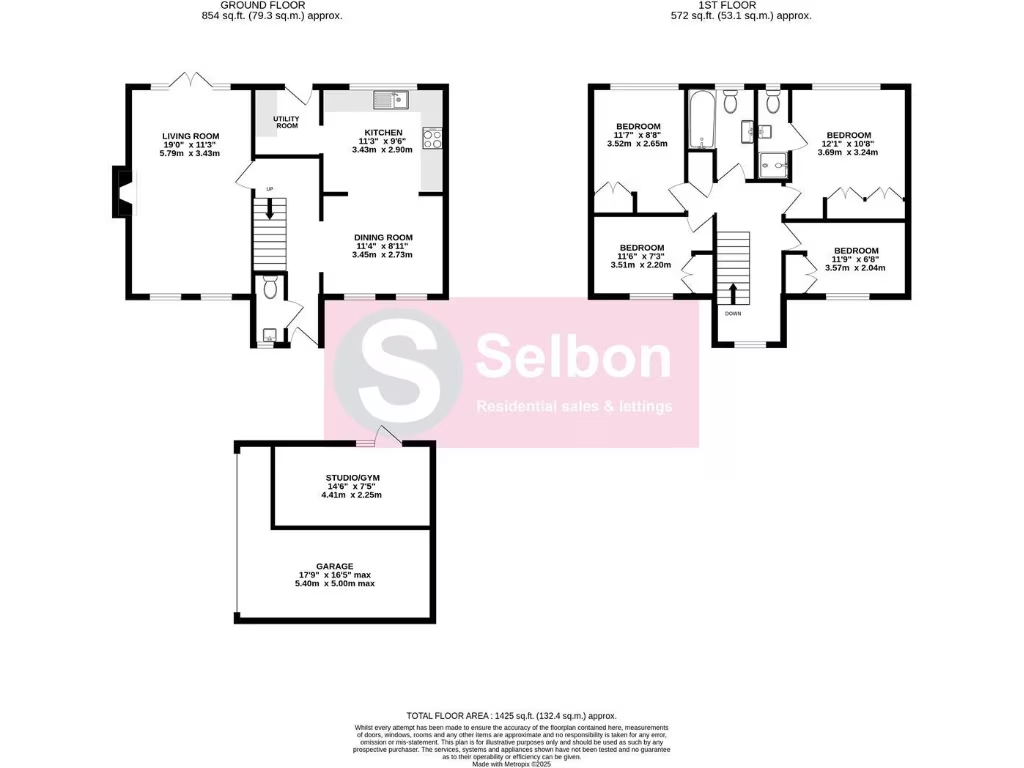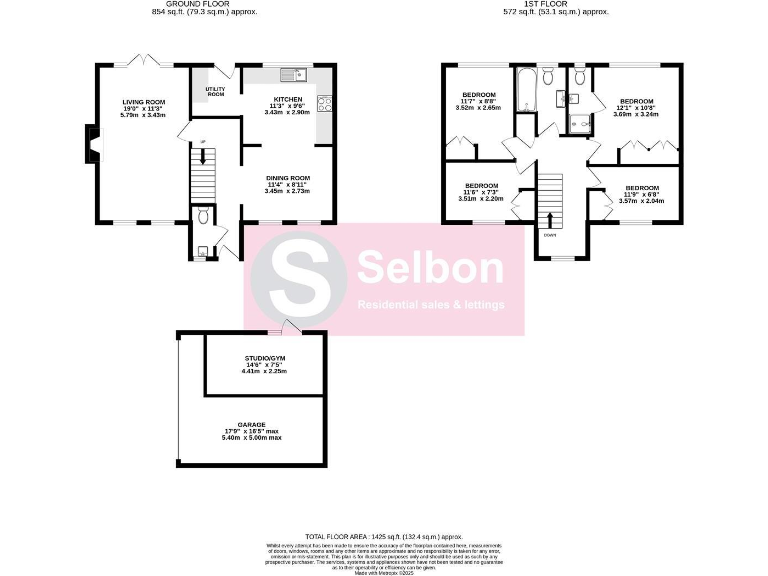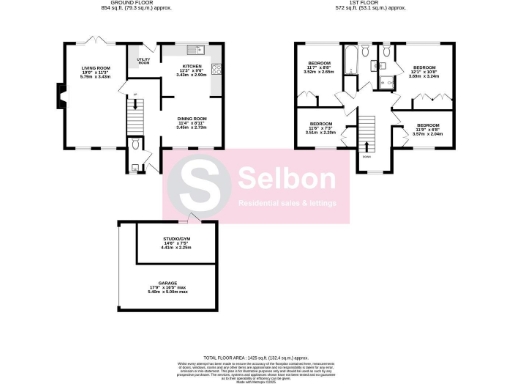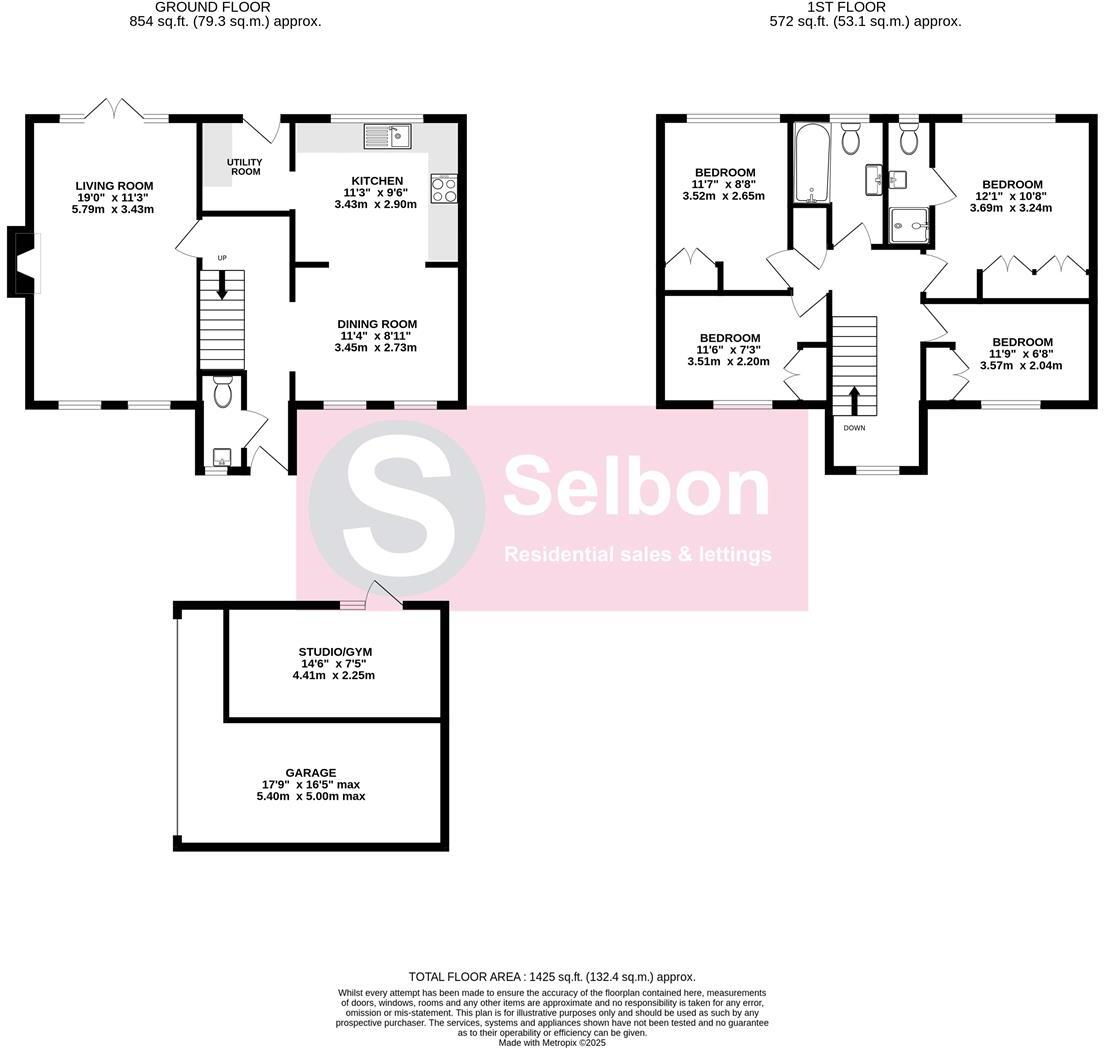Summary - 9 LEGER CLOSE CHURCH CROOKHAM FLEET GU52 0XD
4 bed 2 bath Detached
Well-proportioned four-bedroom home near schools, green routes and rail connections.
- Four bedrooms with refitted en-suite and family bathroom
- Refitted open-plan kitchen/breakfast and separate utility room
- Detached double garage, partly converted to a gym/studio
- Enclosed rear garden with private lawn and patio
- Ample driveway parking for multiple vehicles
- Built 1996–2002; modern construction but glazing pre-2002
- Mains gas boiler and radiators; freehold tenure
- Council tax in a high band (expensive)
Set on a quiet, sought-after Zebon Copse development, this four-bedroom detached home suits a growing family seeking space, privacy and convenient commuting. The house offers a practical layout across approximately 1,425 sq ft, with a dual-aspect living room, open fireplace and French doors that lead to a private rear garden ideal for children and outdoor dining.
The ground floor centres around a refitted open-plan kitchen/breakfast room and an adjoining utility — good for daily family life — plus a handy downstairs W.C. Upstairs there are four well-proportioned bedrooms; the main bedroom benefits from a refitted en-suite and a further refitted family bathroom serves the rest. Built in the late 1990s/early 2000s, the home presents relatively modern construction and a traditional, comfortable finish.
Outside, a detached double garage and wide driveway provide abundant parking. Note the garage has been partially converted into a gym/studio — useful as a home workspace or hobbies room, but conversion may affect full garage use. The enclosed rear garden is mainly lawn with established borders and a patio for alfresco use. Local amenities include good primary and secondary schools, green walking routes, and direct rail links to London.
Practical considerations: the property is freehold with mains gas central heating and double glazing installed before 2002. Council tax is in a higher band. Some buyers may wish to update older elements of the glazing or personalise internal finishes to contemporary tastes, but the house is immediately liveable and offers clear scope for value-adding improvements.
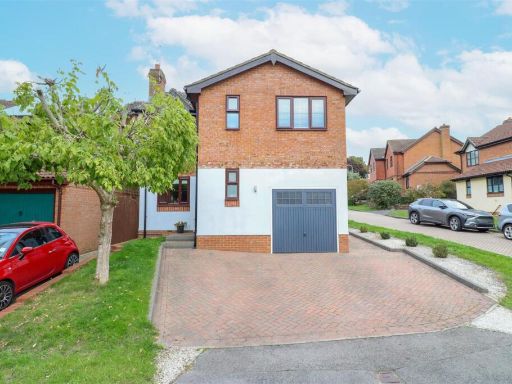 4 bedroom detached house for sale in Hunnels Close, Church Crookham, Fleet, GU52 — £625,000 • 4 bed • 2 bath • 1171 ft²
4 bedroom detached house for sale in Hunnels Close, Church Crookham, Fleet, GU52 — £625,000 • 4 bed • 2 bath • 1171 ft²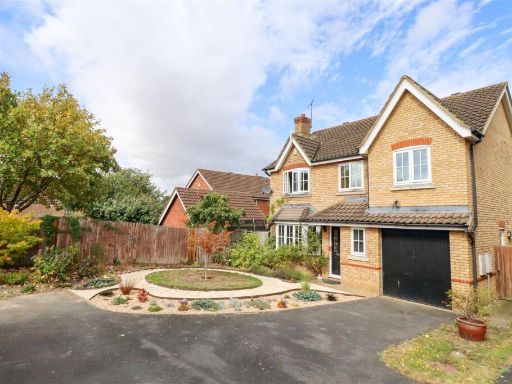 4 bedroom detached house for sale in Danvers Drive, Church Crookham, Fleet, GU52 — £625,000 • 4 bed • 2 bath • 954 ft²
4 bedroom detached house for sale in Danvers Drive, Church Crookham, Fleet, GU52 — £625,000 • 4 bed • 2 bath • 954 ft²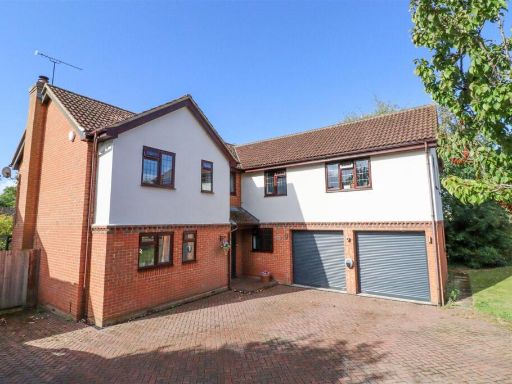 5 bedroom detached house for sale in Browning Road, Church Crookham, GU52 — £800,000 • 5 bed • 2 bath • 1269 ft²
5 bedroom detached house for sale in Browning Road, Church Crookham, GU52 — £800,000 • 5 bed • 2 bath • 1269 ft²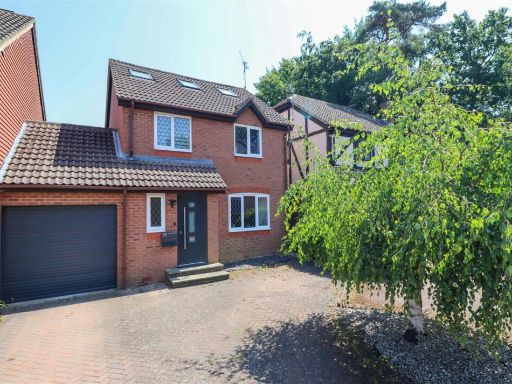 4 bedroom detached house for sale in Sian Close, Church Crookham, GU52 — £630,000 • 4 bed • 3 bath • 1184 ft²
4 bedroom detached house for sale in Sian Close, Church Crookham, GU52 — £630,000 • 4 bed • 3 bath • 1184 ft²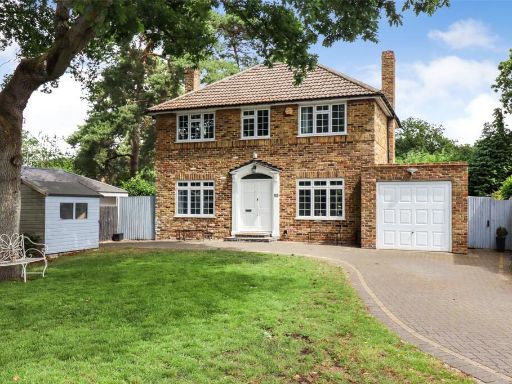 4 bedroom detached house for sale in Coombe Drive, Fleet, Hampshire, GU51 — £750,000 • 4 bed • 1 bath • 1150 ft²
4 bedroom detached house for sale in Coombe Drive, Fleet, Hampshire, GU51 — £750,000 • 4 bed • 1 bath • 1150 ft²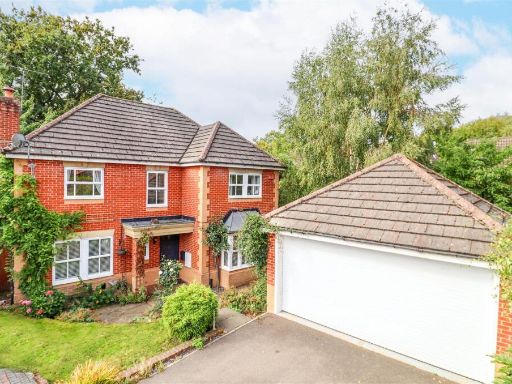 4 bedroom detached house for sale in Camus Close, Church Crookham, Fleet, GU52 — £750,000 • 4 bed • 2 bath • 1002 ft²
4 bedroom detached house for sale in Camus Close, Church Crookham, Fleet, GU52 — £750,000 • 4 bed • 2 bath • 1002 ft²