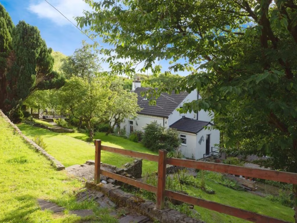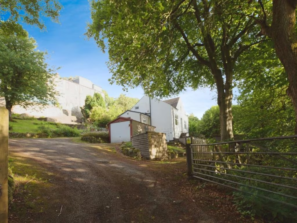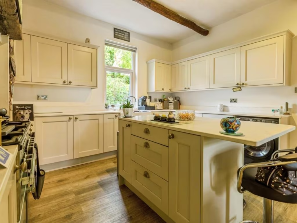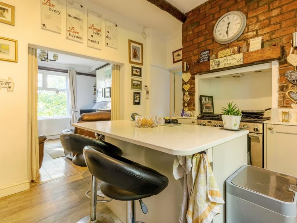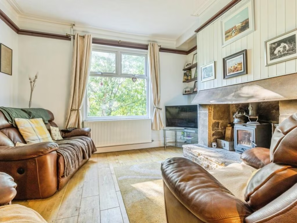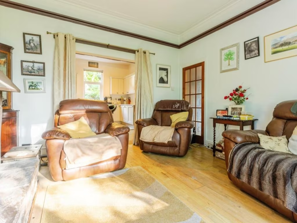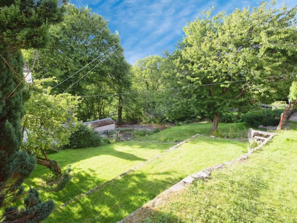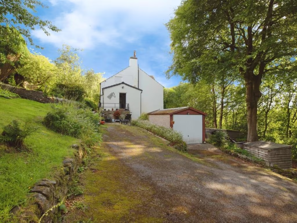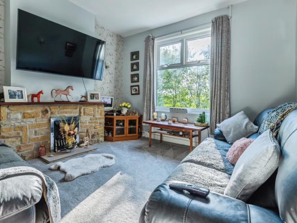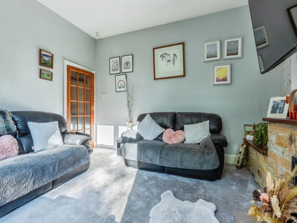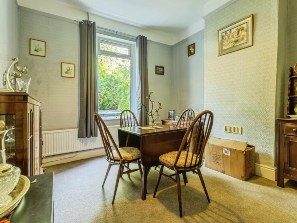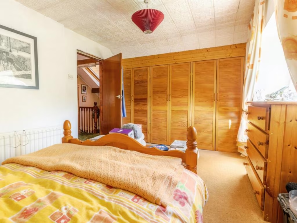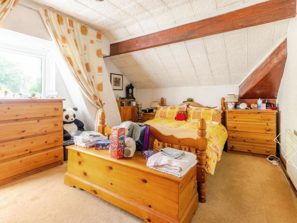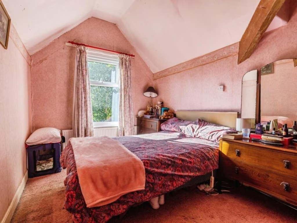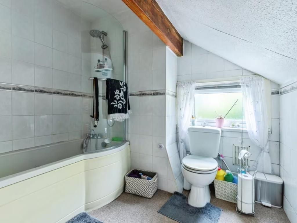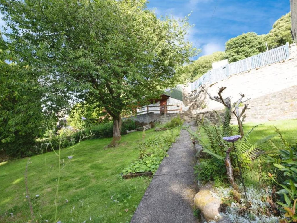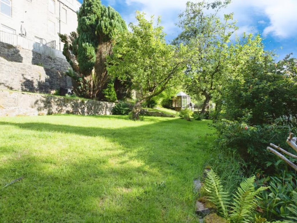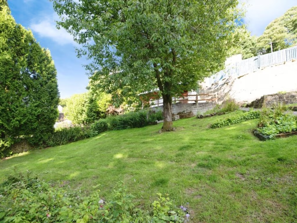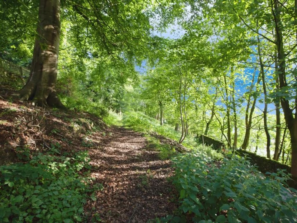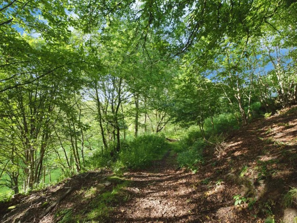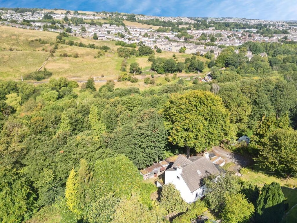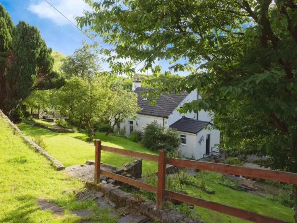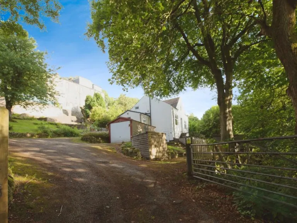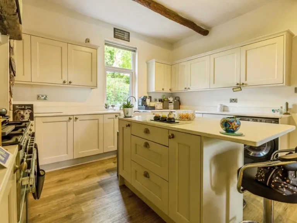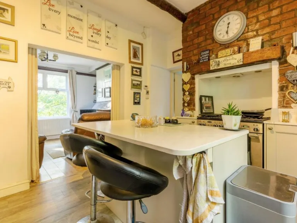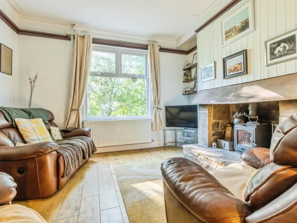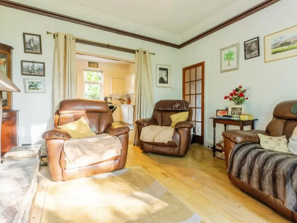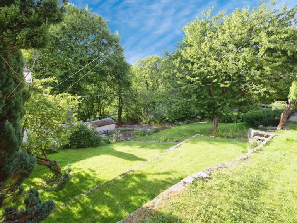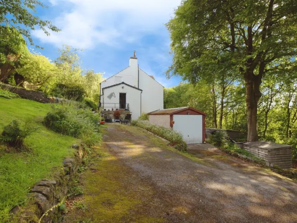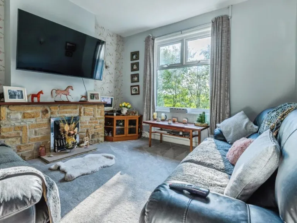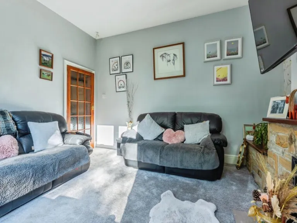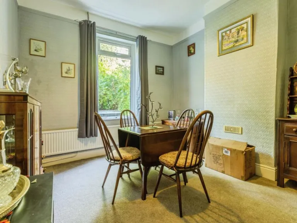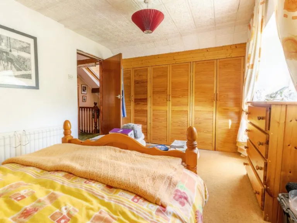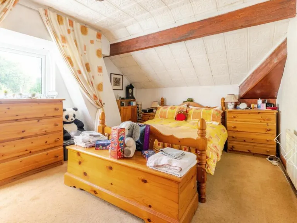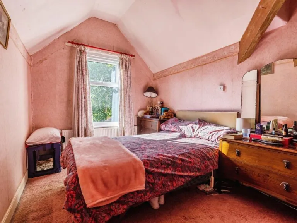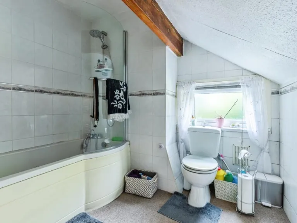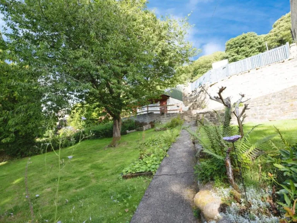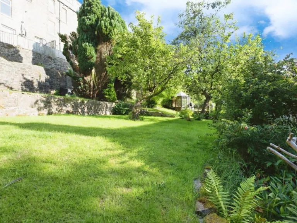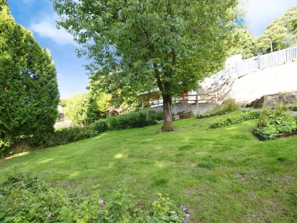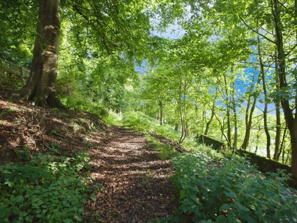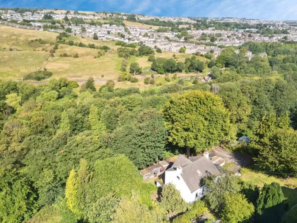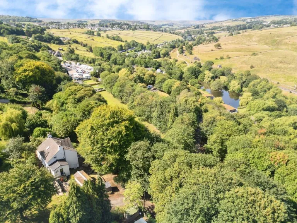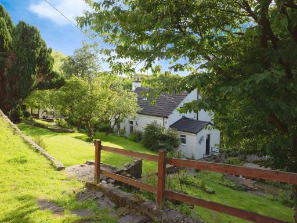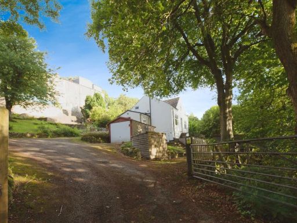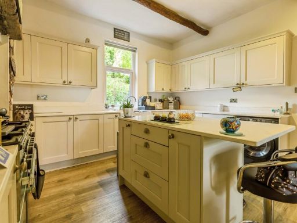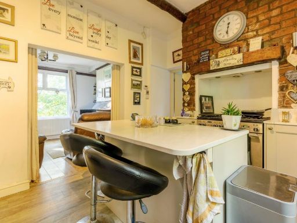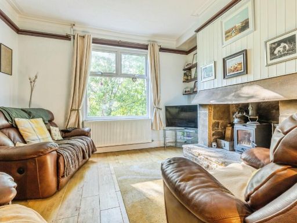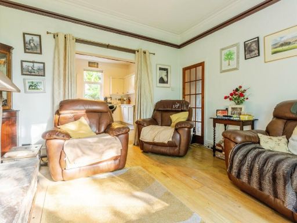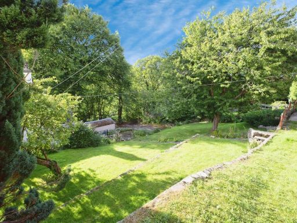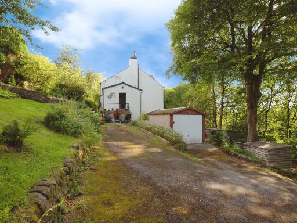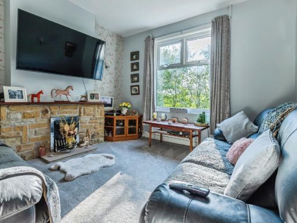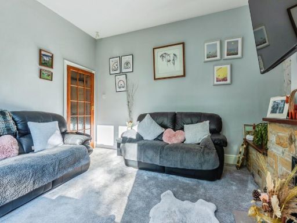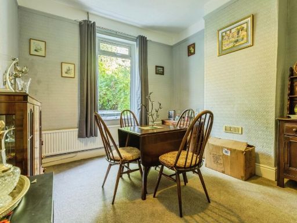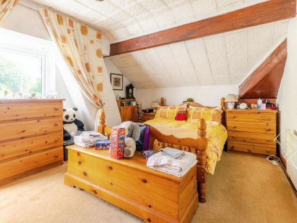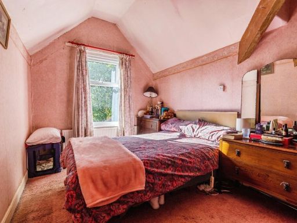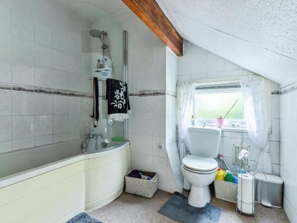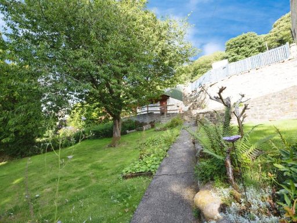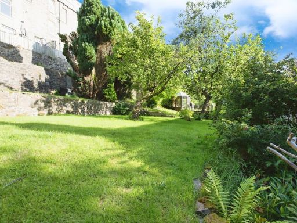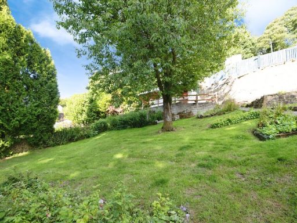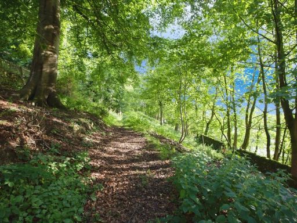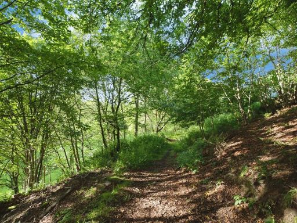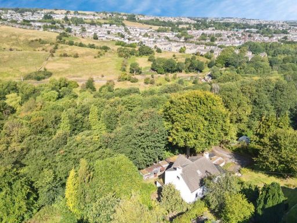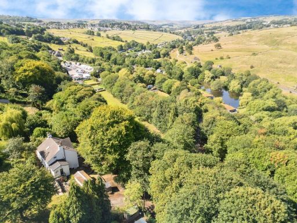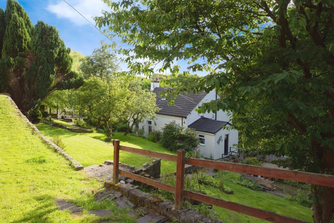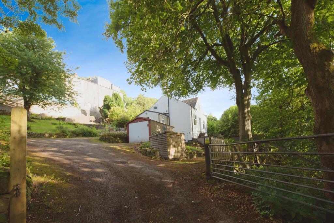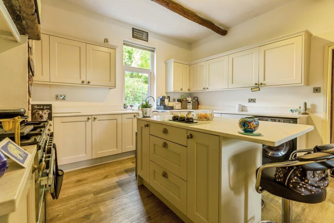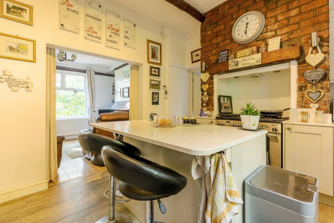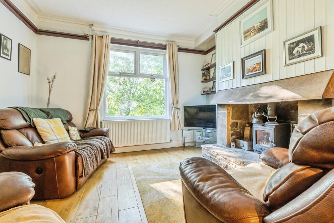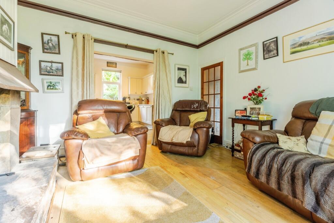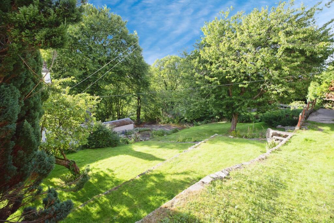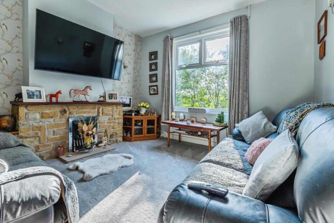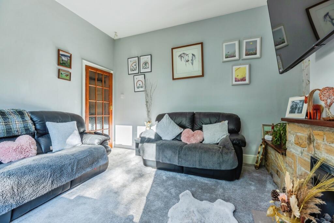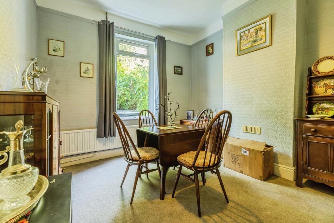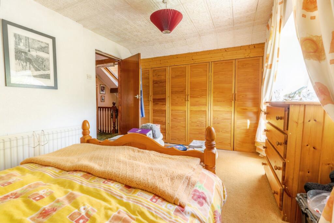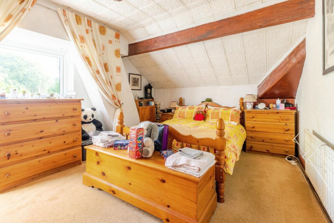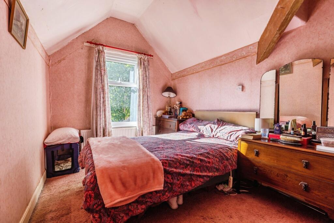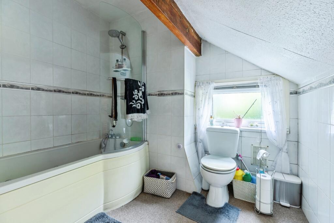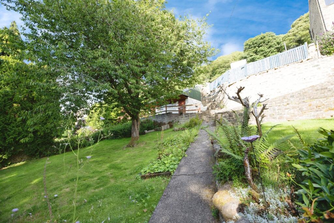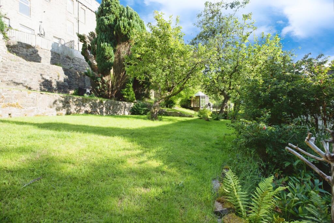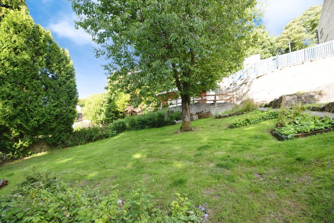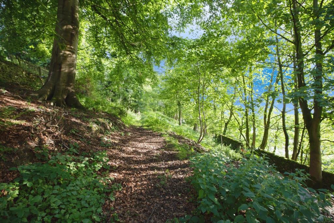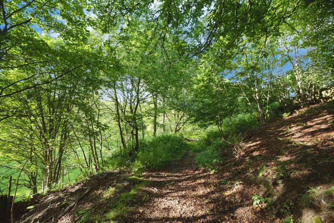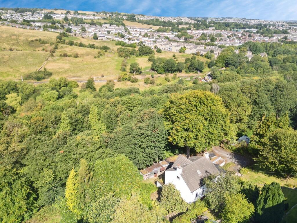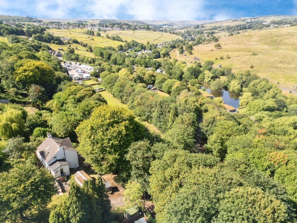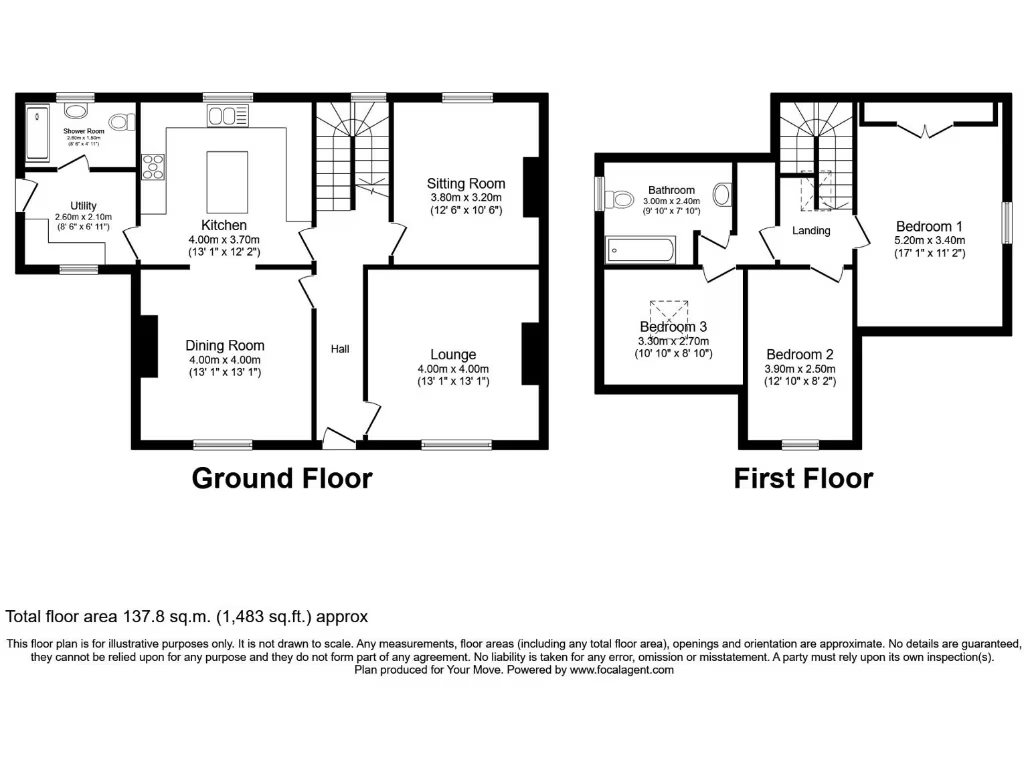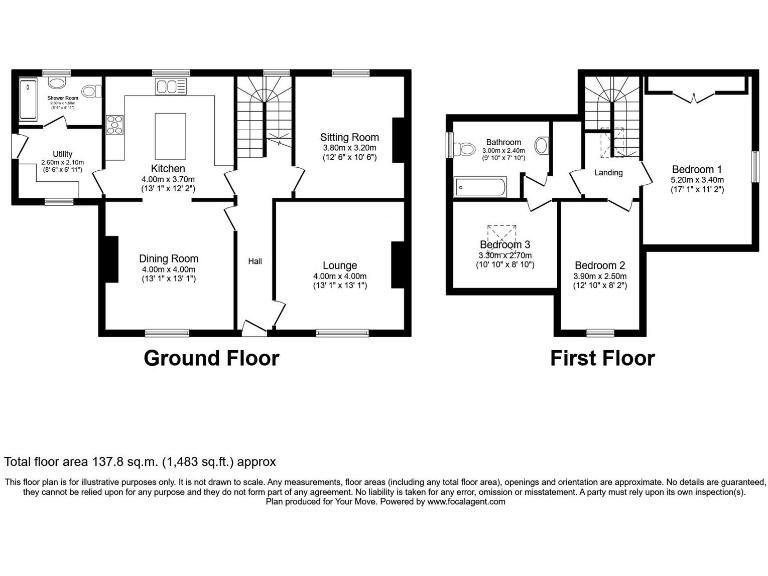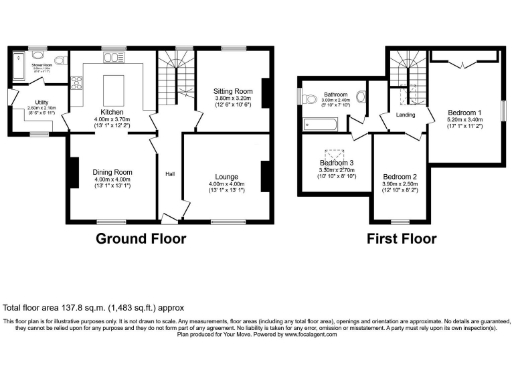Summary - THE BOWLING PAVILION, WHINS WOOD RECREATION GROUND, HALIFAX ROAD BD21 5HW
3 bed 2 bath Detached
Spacious family house with private woodland, stables and huge gardens — renovation potential.
Private woodland and two sets of stables on a very large plot
Generous living rooms with original stone character and large windows
Modern kitchen with island, utility room and ground-floor shower
Three bedrooms; second bathroom requires modernisation
Double glazing installed pre-2002; stone walls likely lack insulation
Off-street parking; ample space for multiple vehicles
Very slow broadband; mains gas boiler heating
High local crime and very deprived area; council tax above average
Tucked away within Whins Wood Recreation Ground, this detached three-bedroom family home sits on a very large plot with private woodland and two sets of stables — rare for a semi-rural city-edge location. The house offers generous living space across multiple reception rooms, large windows and original stone walls which give genuine character and scope for sympathetic updating.
The ground floor includes a modern kitchen with island, a useful utility and a ground-floor shower room for accessibility. Upstairs are three bedrooms (two doubles) and a second bathroom that would benefit from modernisation to meet contemporary standards. Heating is by a mains gas boiler and radiators; glazing is double but fitted before 2002.
Outdoors, established gardens surround the property and the woodland is ideal for dog walks and outdoor family life. Ample off-street parking and two stables broaden the appeal for hobby equestrians or those seeking large outdoor space. The plot size and garden potential are standout features for families who value privacy and room to grow.
Buyers should factor in some practical drawbacks: the house dates from c.1900–1929 with assumed uninsulated stone walls, broadband speeds are very slow, and council tax is above average. The local area indicators show high crime levels and significant deprivation; nearby secondary schools are rated inadequate. These realities affect running costs, comfort and resale considerations. Overall, this is a character-filled family home with exceptional outdoor space and clear renovation/upgrade potential.
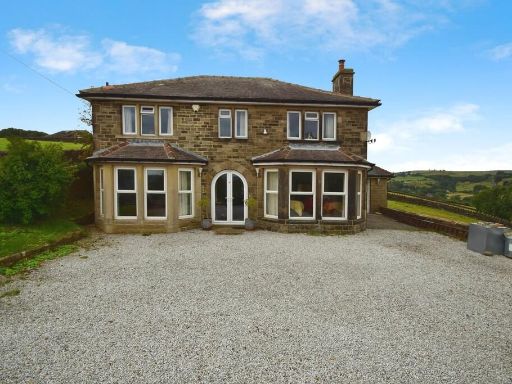 4 bedroom detached house for sale in Bunkers Hill Lane, Keighley, BD22 — £525,000 • 4 bed • 1 bath • 1766 ft²
4 bedroom detached house for sale in Bunkers Hill Lane, Keighley, BD22 — £525,000 • 4 bed • 1 bath • 1766 ft²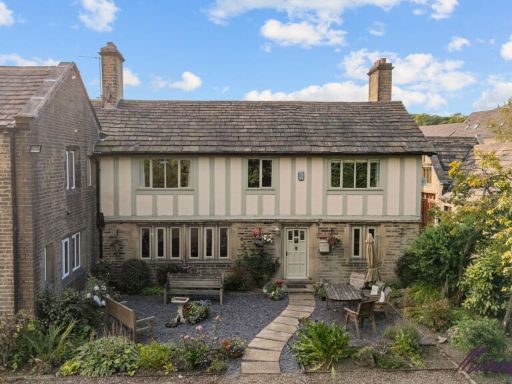 4 bedroom barn conversion for sale in Park Lane, Queensbury, Bradford, BD13 1QH, BD13 — £450,000 • 4 bed • 1 bath • 2055 ft²
4 bedroom barn conversion for sale in Park Lane, Queensbury, Bradford, BD13 1QH, BD13 — £450,000 • 4 bed • 1 bath • 2055 ft²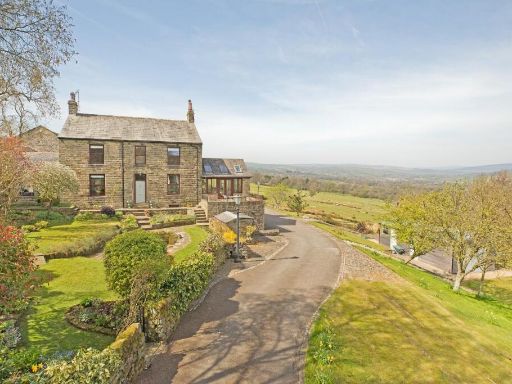 5 bedroom link detached house for sale in Hebers Ghyll Drive, Ilkley, LS29 — £1,300,000 • 5 bed • 2 bath • 2970 ft²
5 bedroom link detached house for sale in Hebers Ghyll Drive, Ilkley, LS29 — £1,300,000 • 5 bed • 2 bath • 2970 ft²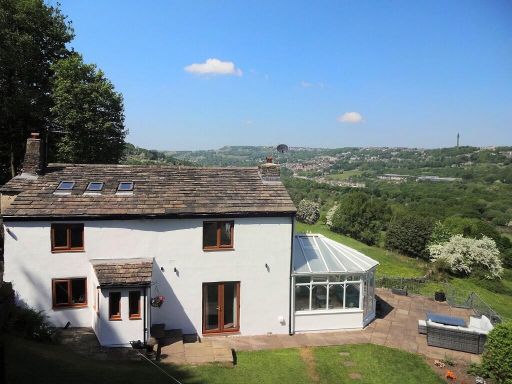 3 bedroom detached house for sale in Lower Tinker Hey, North Dean Road, Greetland, HX4 8QA, HX4 — £650,000 • 3 bed • 1 bath • 2123 ft²
3 bedroom detached house for sale in Lower Tinker Hey, North Dean Road, Greetland, HX4 8QA, HX4 — £650,000 • 3 bed • 1 bath • 2123 ft²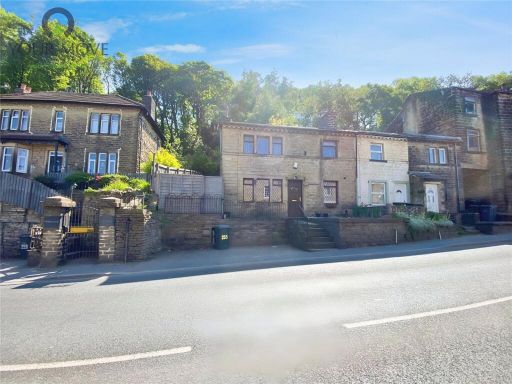 3 bedroom semi-detached house for sale in Halifax Road, Keighley, West Yorkshire, BD21 — £159,000 • 3 bed • 1 bath • 872 ft²
3 bedroom semi-detached house for sale in Halifax Road, Keighley, West Yorkshire, BD21 — £159,000 • 3 bed • 1 bath • 872 ft²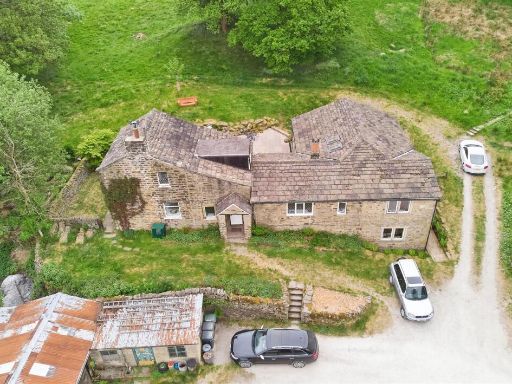 6 bedroom detached house for sale in Marley, Bingley, BD16 2DN, BD16 — £800,000 • 6 bed • 3 bath • 3488 ft²
6 bedroom detached house for sale in Marley, Bingley, BD16 2DN, BD16 — £800,000 • 6 bed • 3 bath • 3488 ft²