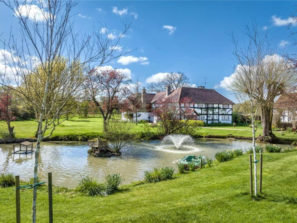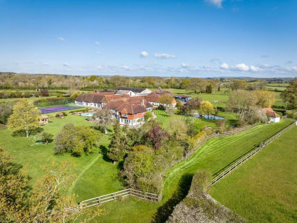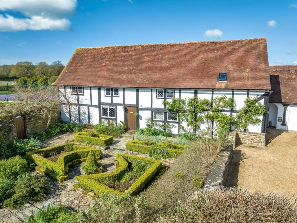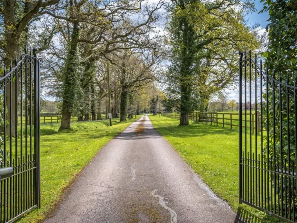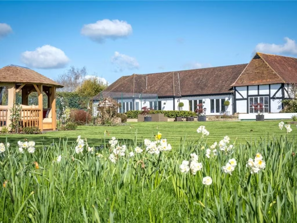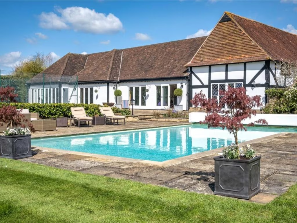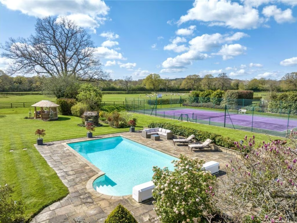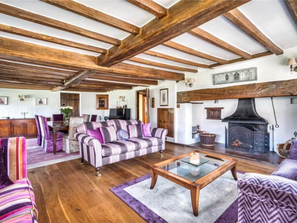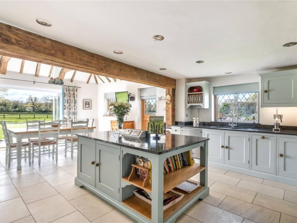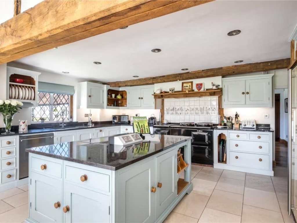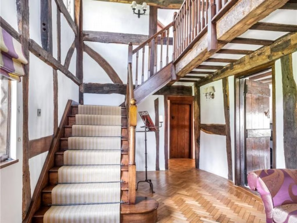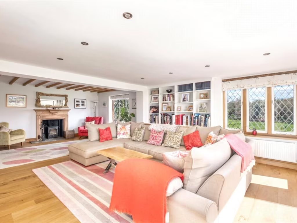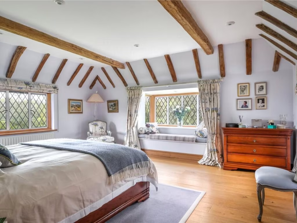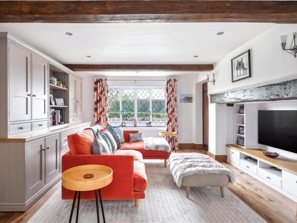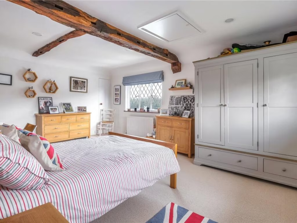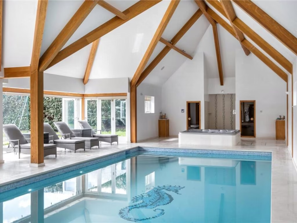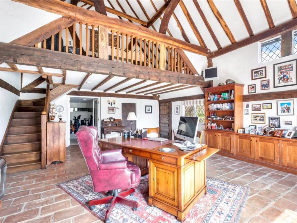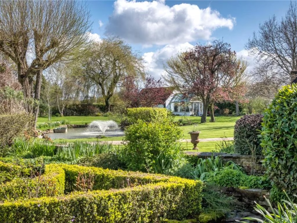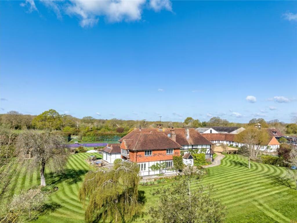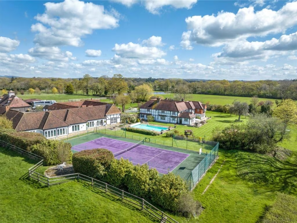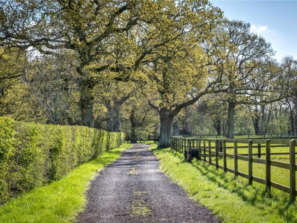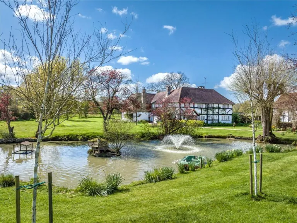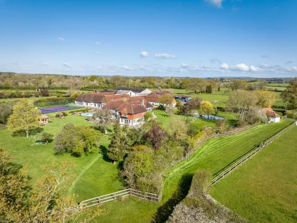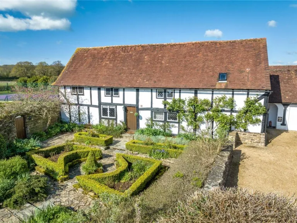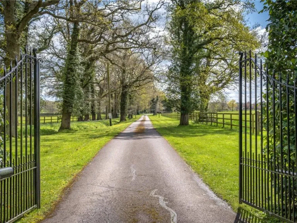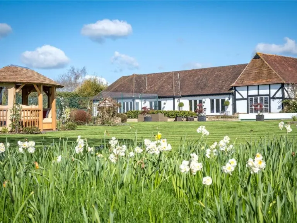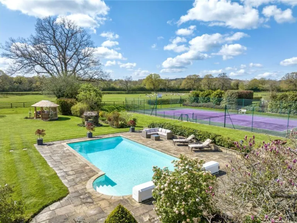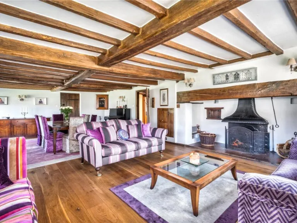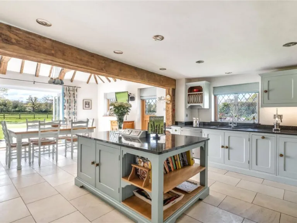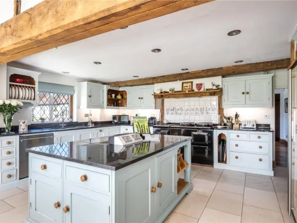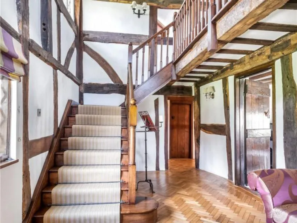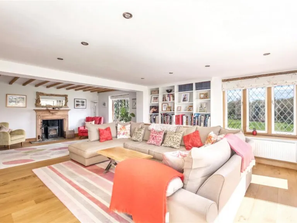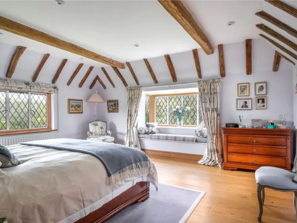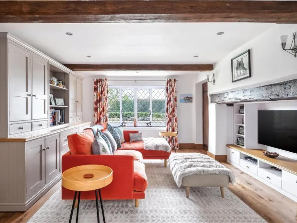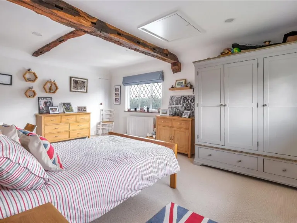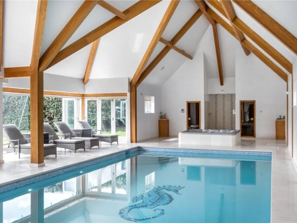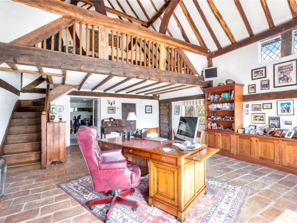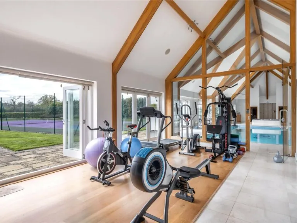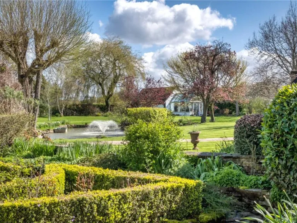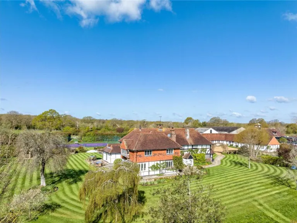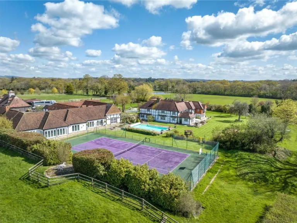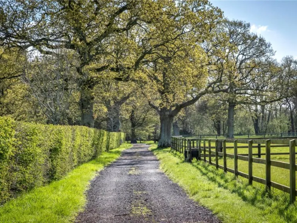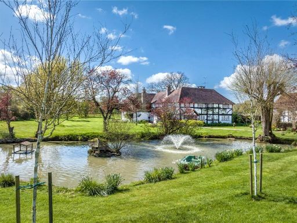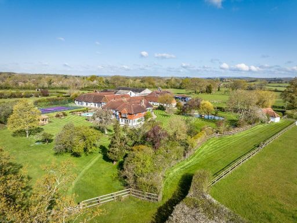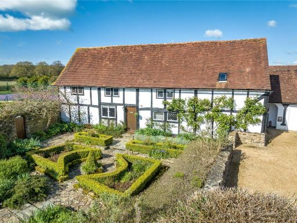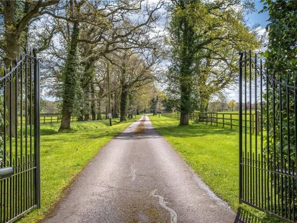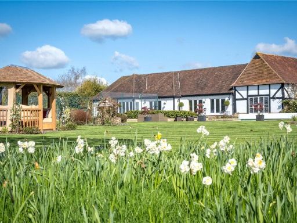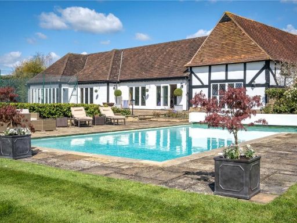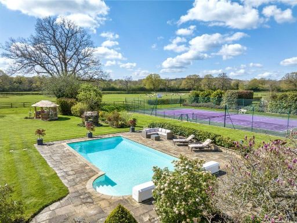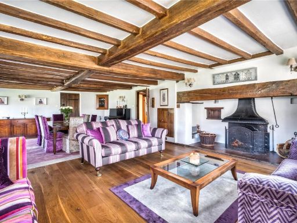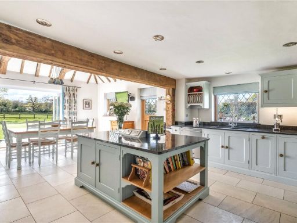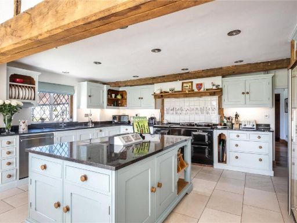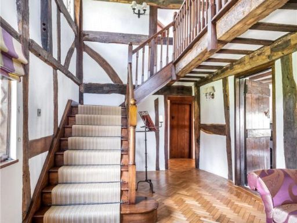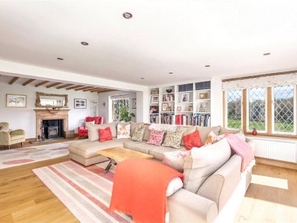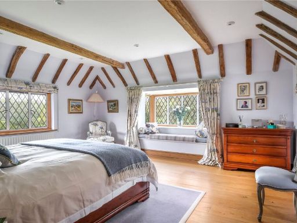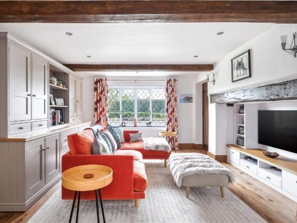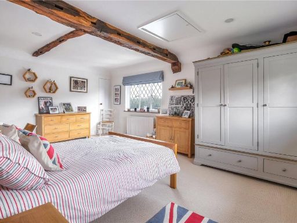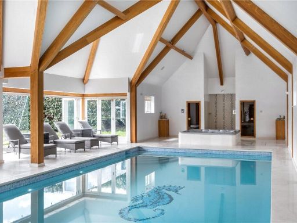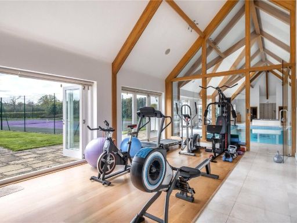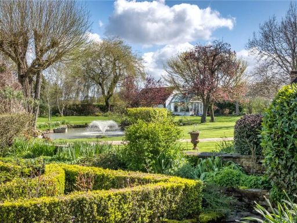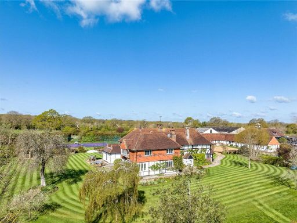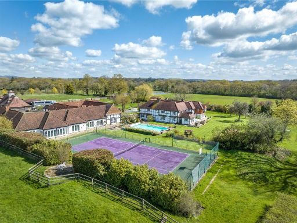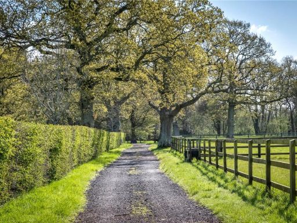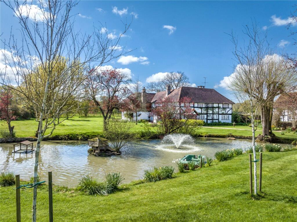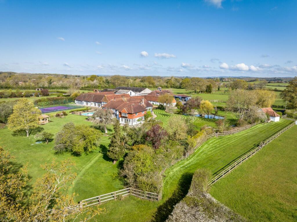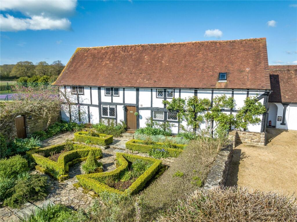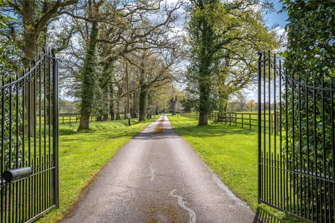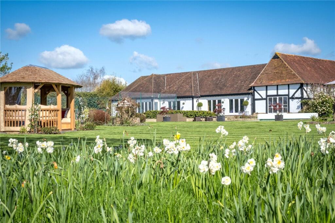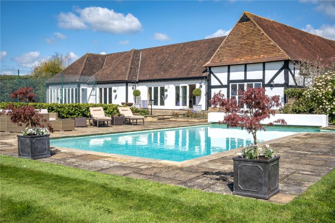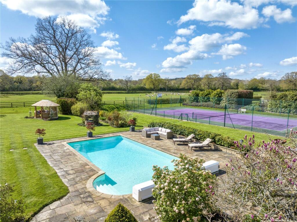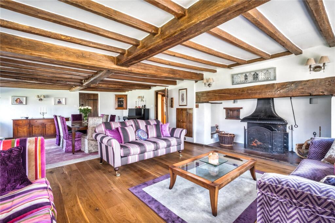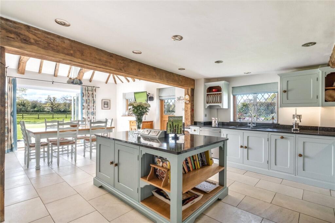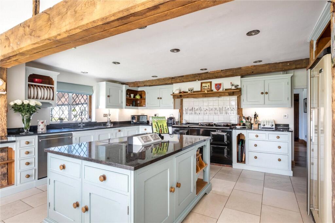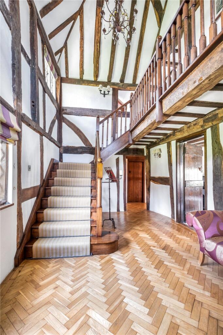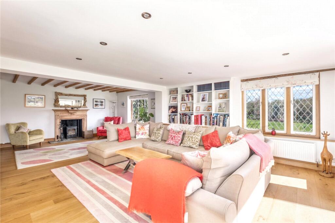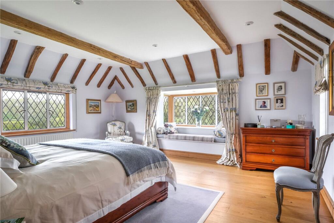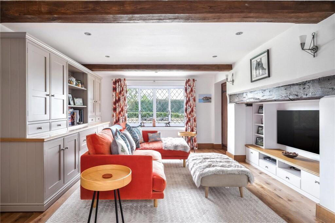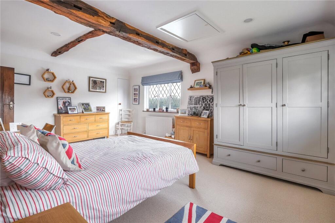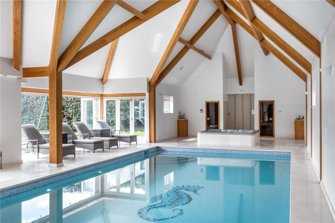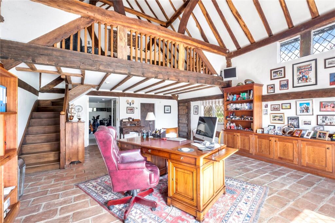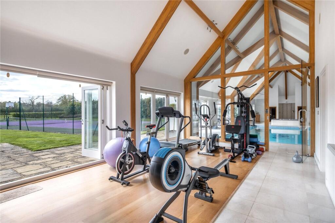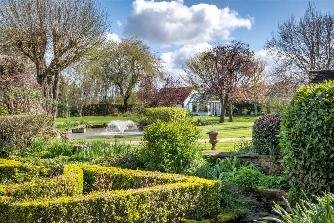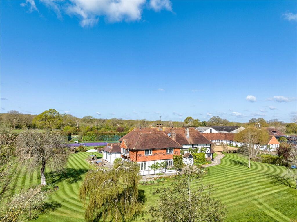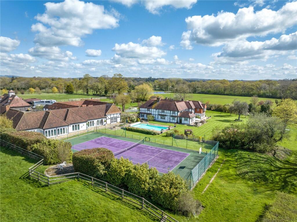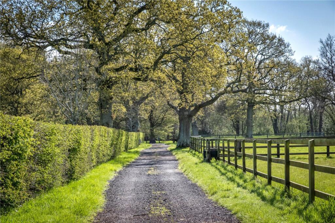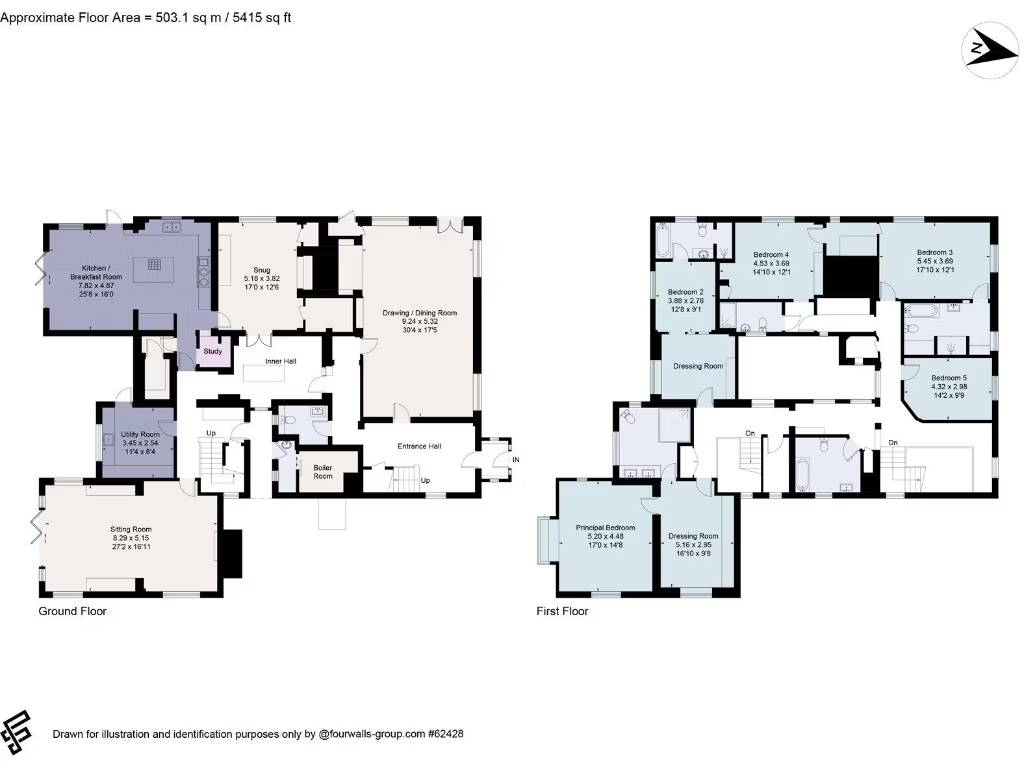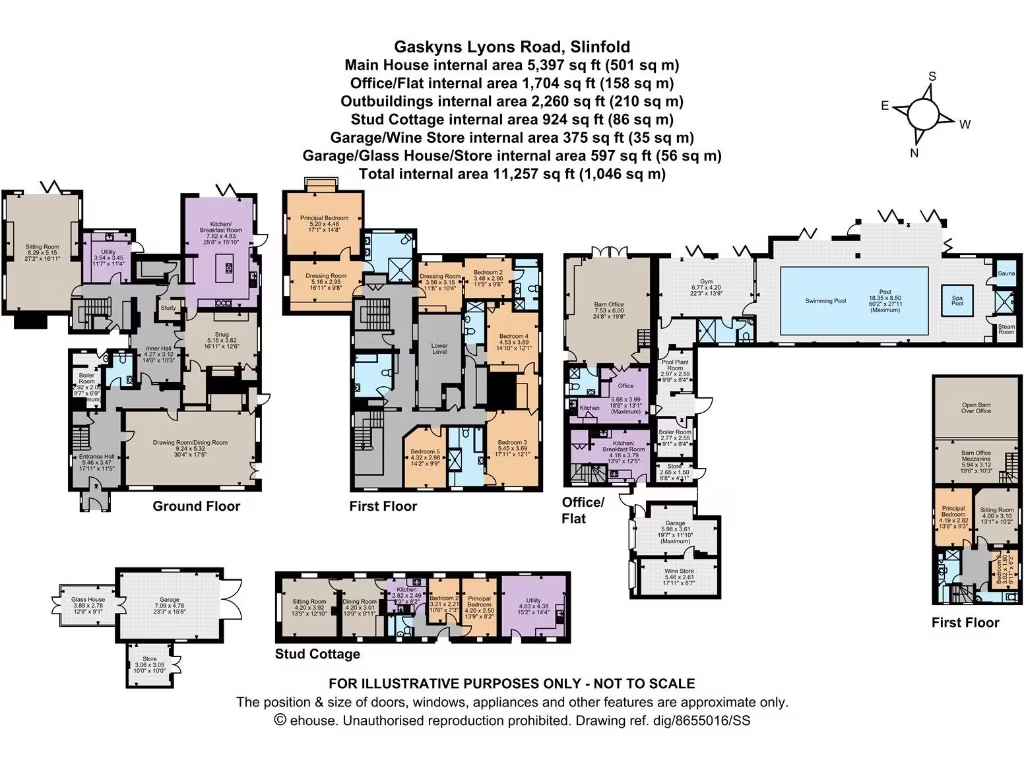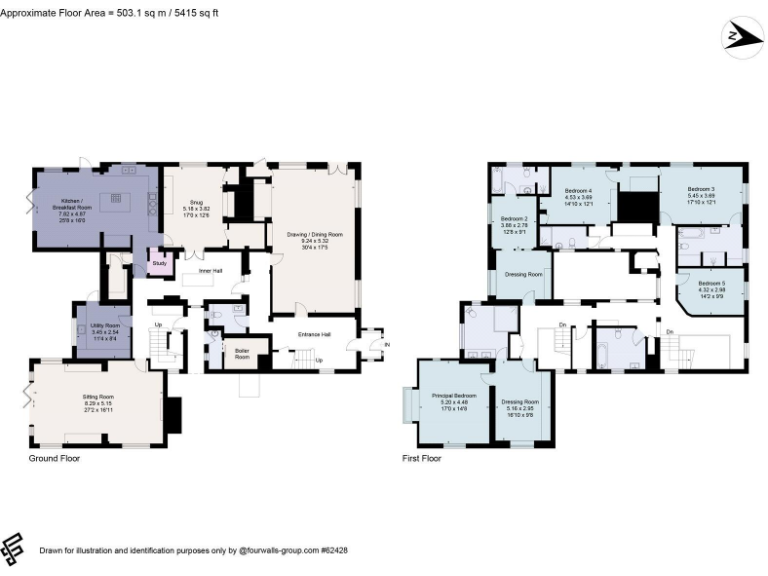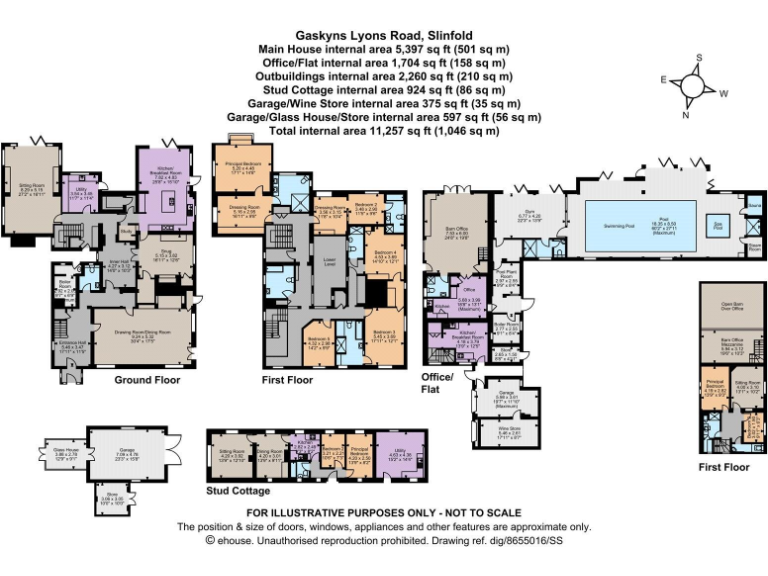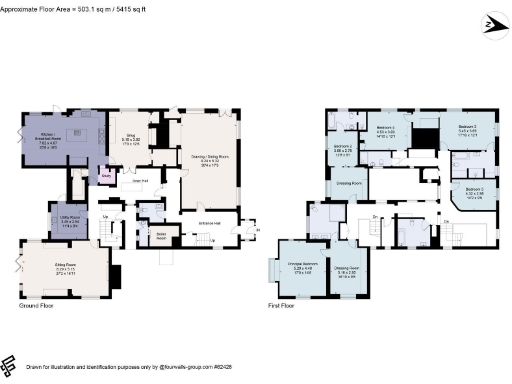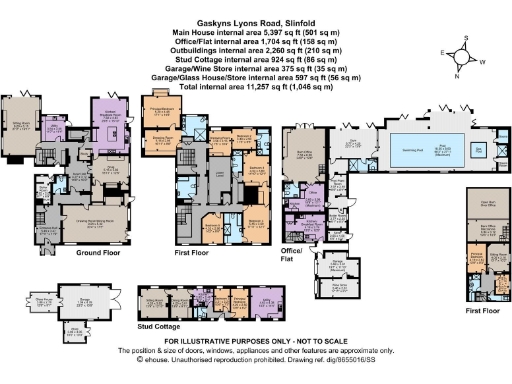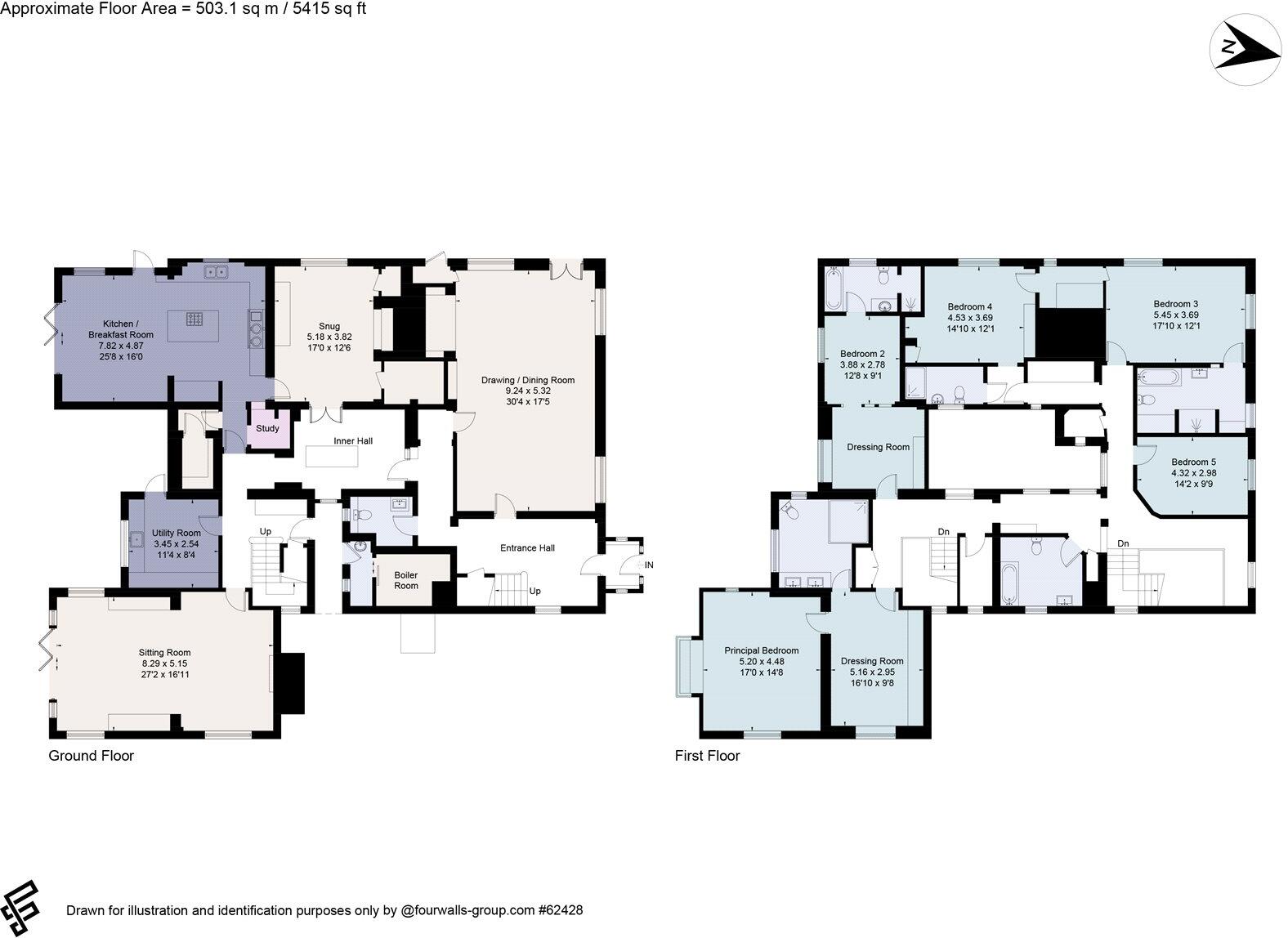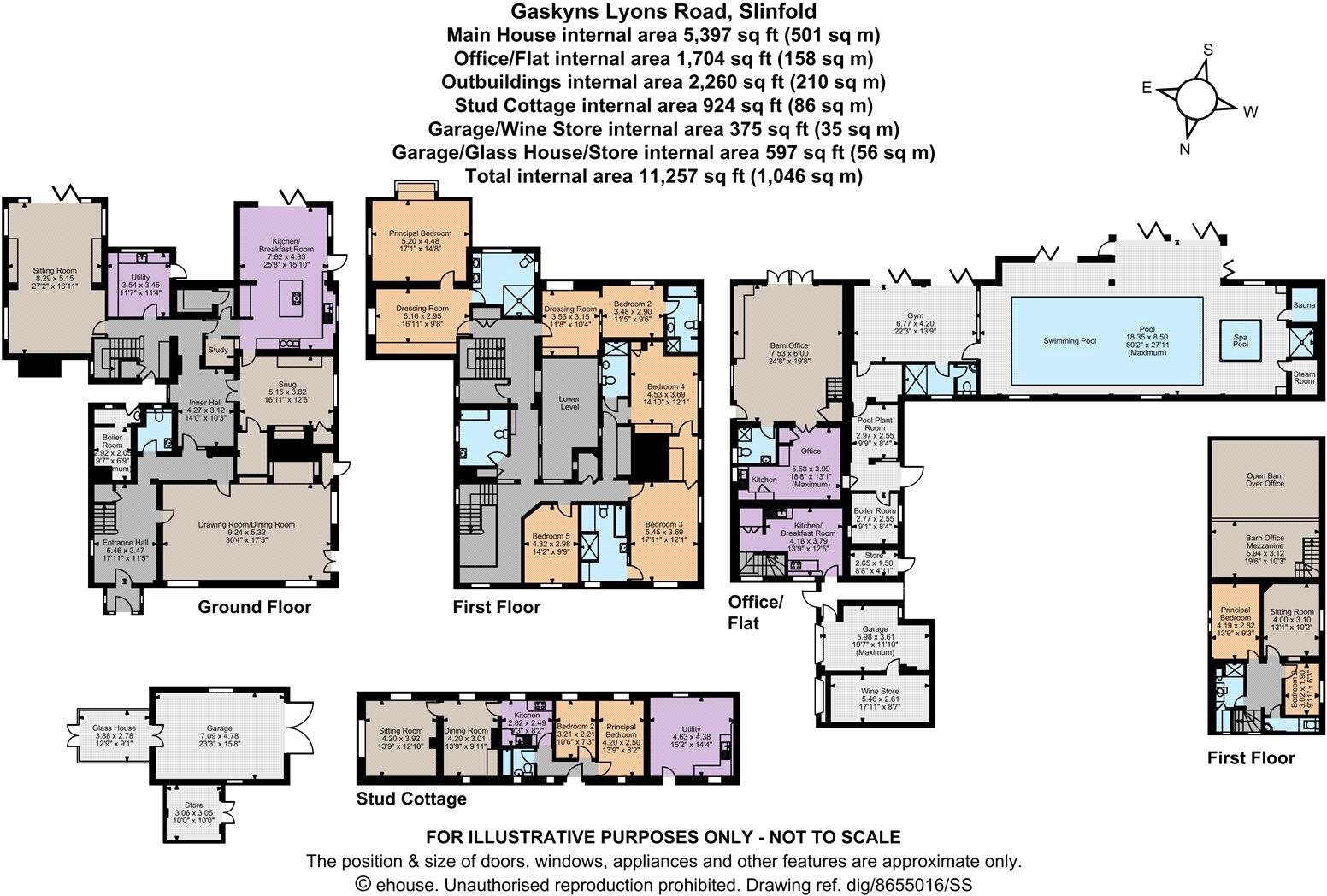Summary - Gaskyns Lyons Road, Slinfold RH13 0QT
5 bed 5 bath Detached
A rare 15th-century five-bedroom estate with 26 acres, leisure complex and income-generating solar array.
- Grade II listed 15th-century country house, circa 5,415 sq ft
- About 26 acres: formal gardens, pond, terraces and pastoral views
- Extensive leisure suite: indoor pool, sauna, steam room, spa, gym
- Separate two-bed cottage plus self-contained flat and garaging
- Income-generating solar array approx. £20k–£25k p.a.
- EPC rating E; solid brick walls likely uninsulated
- Oil central heating; higher running costs and Band H council tax
- Medium flood risk on parts of the grounds; listed status restricts works
Gaskyns is a rare Grade II listed 15th-century country house set in about 26 acres, combining historic character with extensive modern leisure facilities. The principal house (approximately 5,415 sq ft) offers five double bedrooms, five bathrooms and generous reception rooms including an inglenook drawing room and a vaulted kitchen/breakfast space; planning permission exists for an orangery kitchen extension. Grounds include formal lawns, a duck pond, terraces, outdoor pool, all-weather tennis court and substantial parking via a sweeping gated driveway.
The estate benefits from a substantial detached outbuilding with indoor pool, sauna, steam room, gym and plant rooms, plus a double-height office with mezzanine, a self-contained two-storey flat and a separate two-bedroom Stud Cottage for guests or staff. An array of about 210 solar panels currently generates an estimated income of £20,000–£25,000 p.a., helping to offset running costs. The property is served by mains water and electricity, private drainage and oil-fired central heating.
Important practical points: the house is Grade II listed, which will limit alterations and can complicate maintenance and permissions. The EPC is E and walls are solid brick with assumed no insulation, so energy performance is below modern standards. Broadband speeds are slow despite excellent mobile signal. There is a medium flood risk for parts of the grounds, and council tax for the main house is very expensive (Band H).
This estate will appeal to buyers seeking a large, private country home with substantial leisure and ancillary accommodation — ideal for a multi-generational family, buyers needing separate staff/guest suites, or investors seeking rural rental/holiday-let potential. The scale and listed status mean ongoing maintenance and sensitive upgrading are required; factor the cost and permissions into any offer.
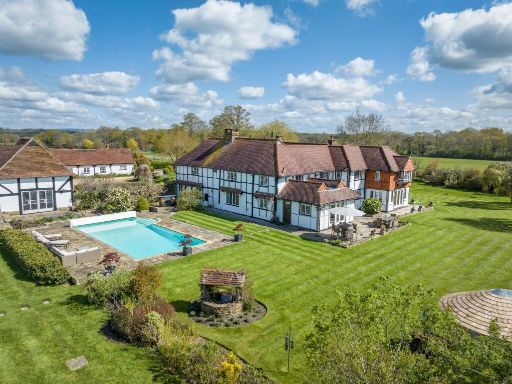 5 bedroom detached house for sale in Lyons Road, Slinfold, Horsham, West Sussex, RH13 — £2,950,000 • 5 bed • 5 bath • 5415 ft²
5 bedroom detached house for sale in Lyons Road, Slinfold, Horsham, West Sussex, RH13 — £2,950,000 • 5 bed • 5 bath • 5415 ft²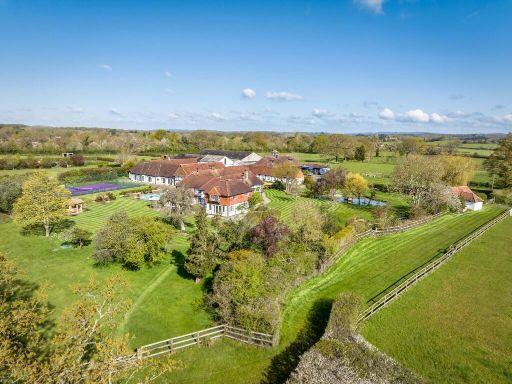 Equestrian facility for sale in Gaskyns, Lyons Road, Slinfold, Horsham, West Sussex, RH13 — £5,350,000 • 5 bed • 5 bath • 15334 ft²
Equestrian facility for sale in Gaskyns, Lyons Road, Slinfold, Horsham, West Sussex, RH13 — £5,350,000 • 5 bed • 5 bath • 15334 ft²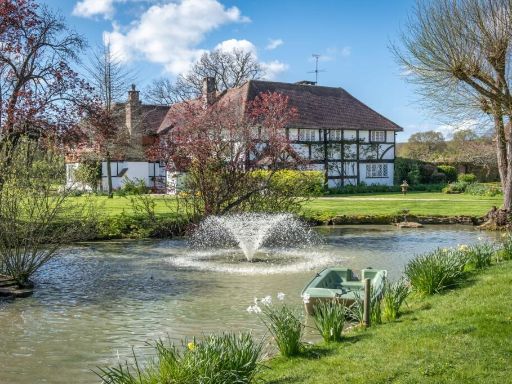 Equestrian facility for sale in Lyons Road, Slinfold, Horsham, West Sussex, RH13 — £5,350,000 • 5 bed • 5 bath • 12887 ft²
Equestrian facility for sale in Lyons Road, Slinfold, Horsham, West Sussex, RH13 — £5,350,000 • 5 bed • 5 bath • 12887 ft²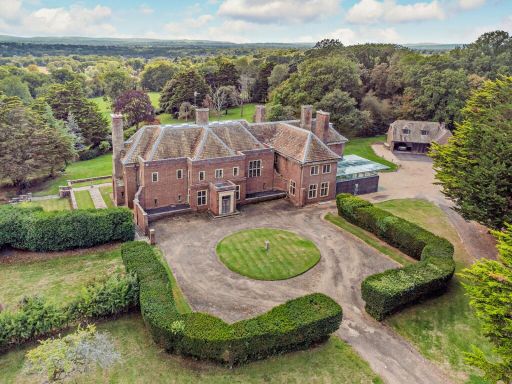 Equestrian facility for sale in Plumtree Cross Lane, Itchingfield, Horsham, West Sussex, RH13 — £3,750,000 • 8 bed • 1 bath • 12000 ft²
Equestrian facility for sale in Plumtree Cross Lane, Itchingfield, Horsham, West Sussex, RH13 — £3,750,000 • 8 bed • 1 bath • 12000 ft²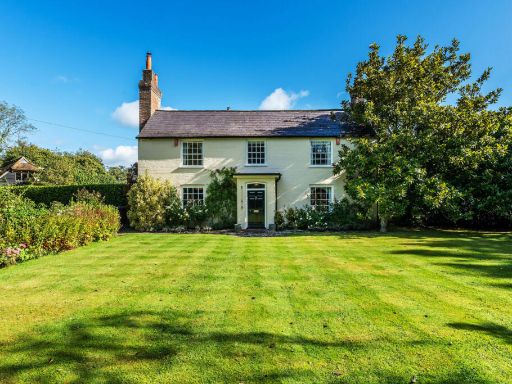 6 bedroom detached house for sale in Lyons Road, Slinfold, Horsham, West Sussex, RH13 — £2,250,000 • 6 bed • 4 bath • 3521 ft²
6 bedroom detached house for sale in Lyons Road, Slinfold, Horsham, West Sussex, RH13 — £2,250,000 • 6 bed • 4 bath • 3521 ft²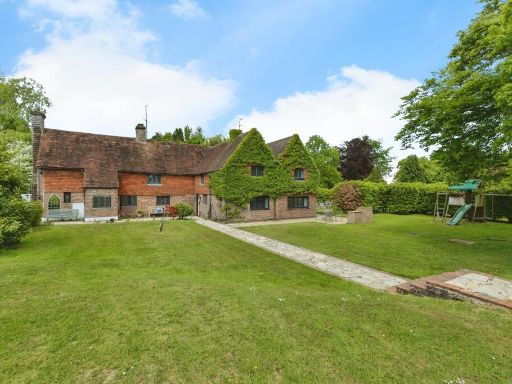 9 bedroom detached house for sale in Whitesmith, Lewes, East Sussex, BN8 — £2,500,000 • 9 bed • 6 bath • 8000 ft²
9 bedroom detached house for sale in Whitesmith, Lewes, East Sussex, BN8 — £2,500,000 • 9 bed • 6 bath • 8000 ft²