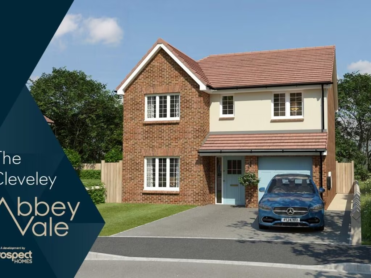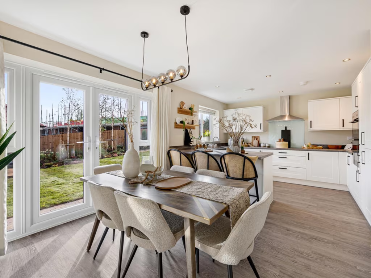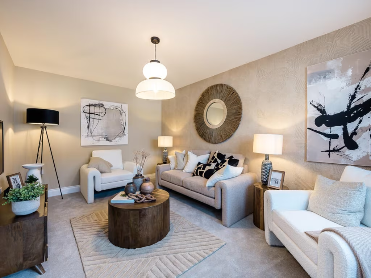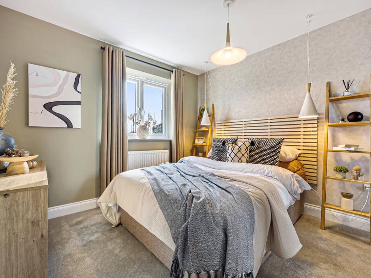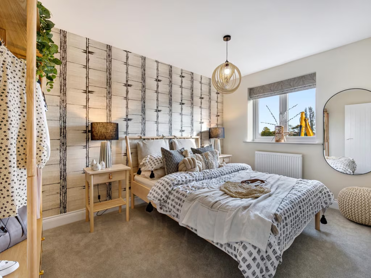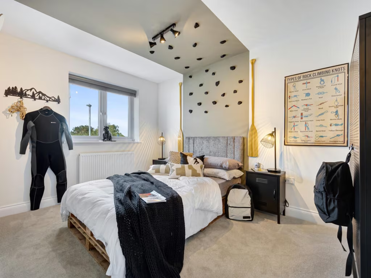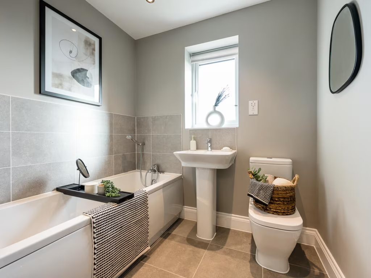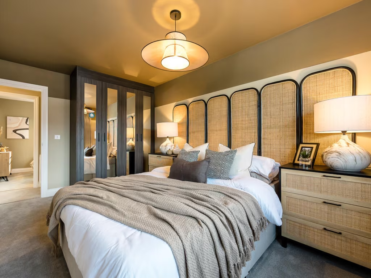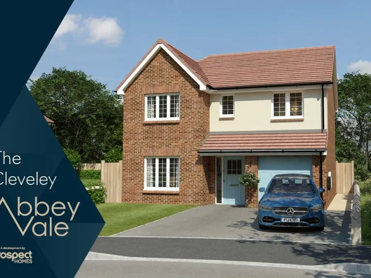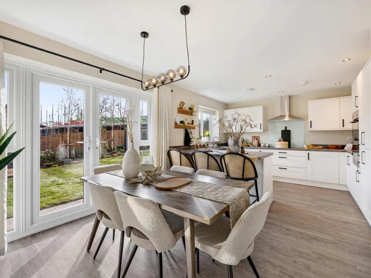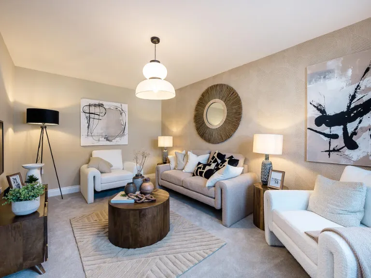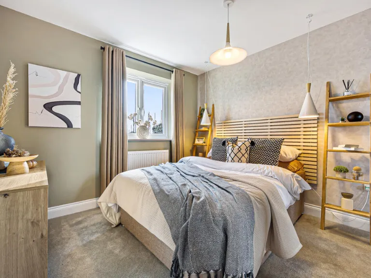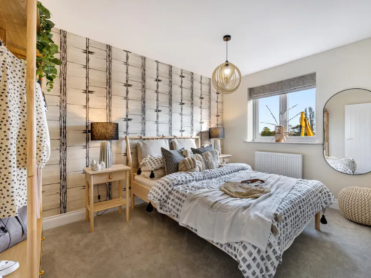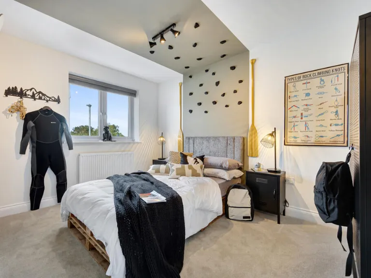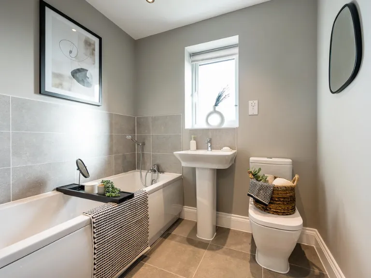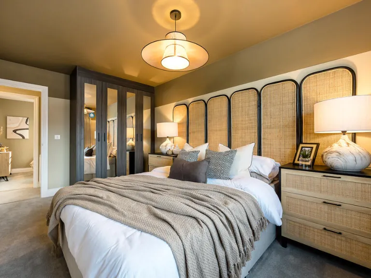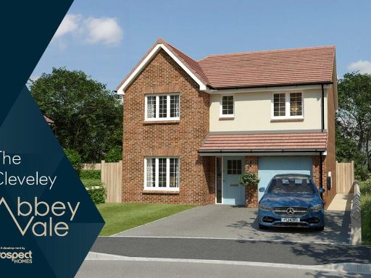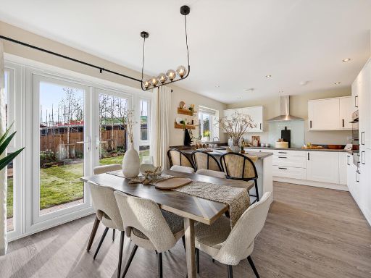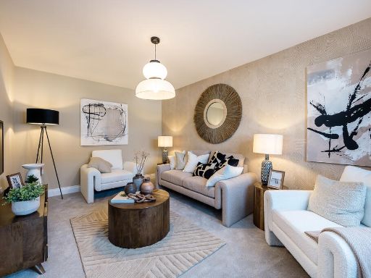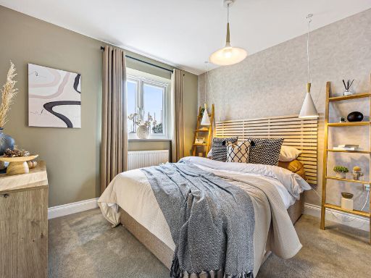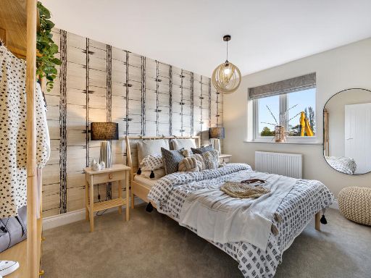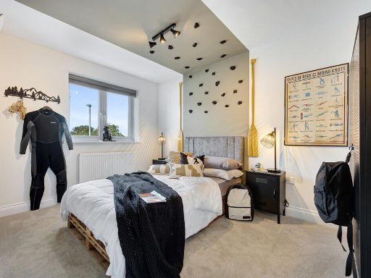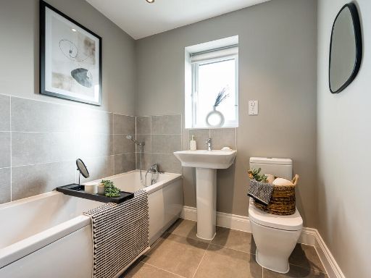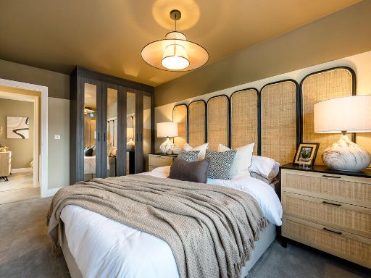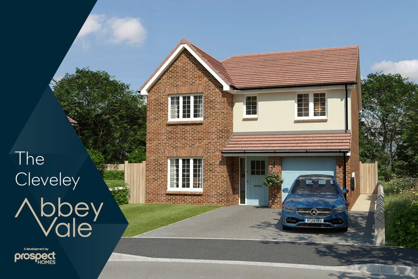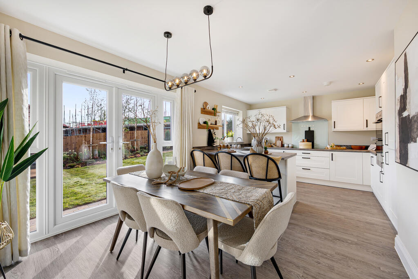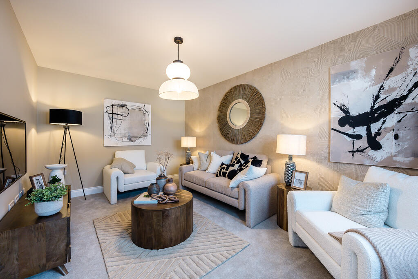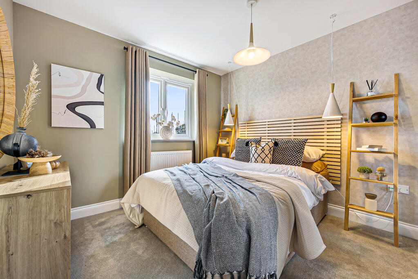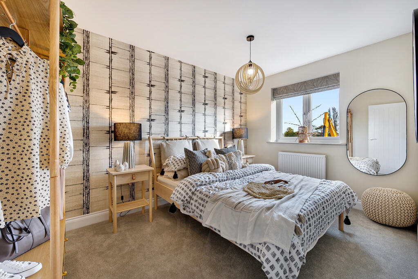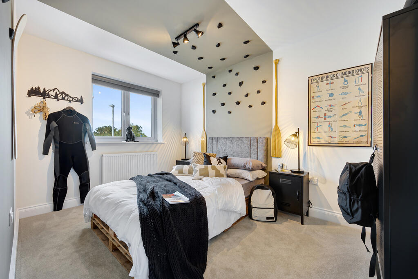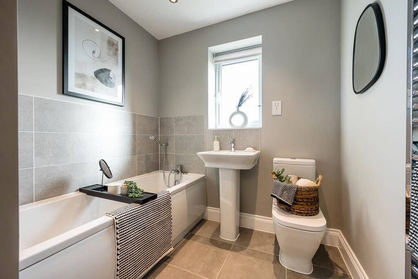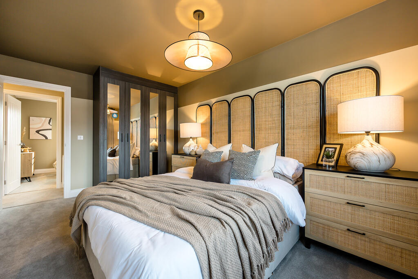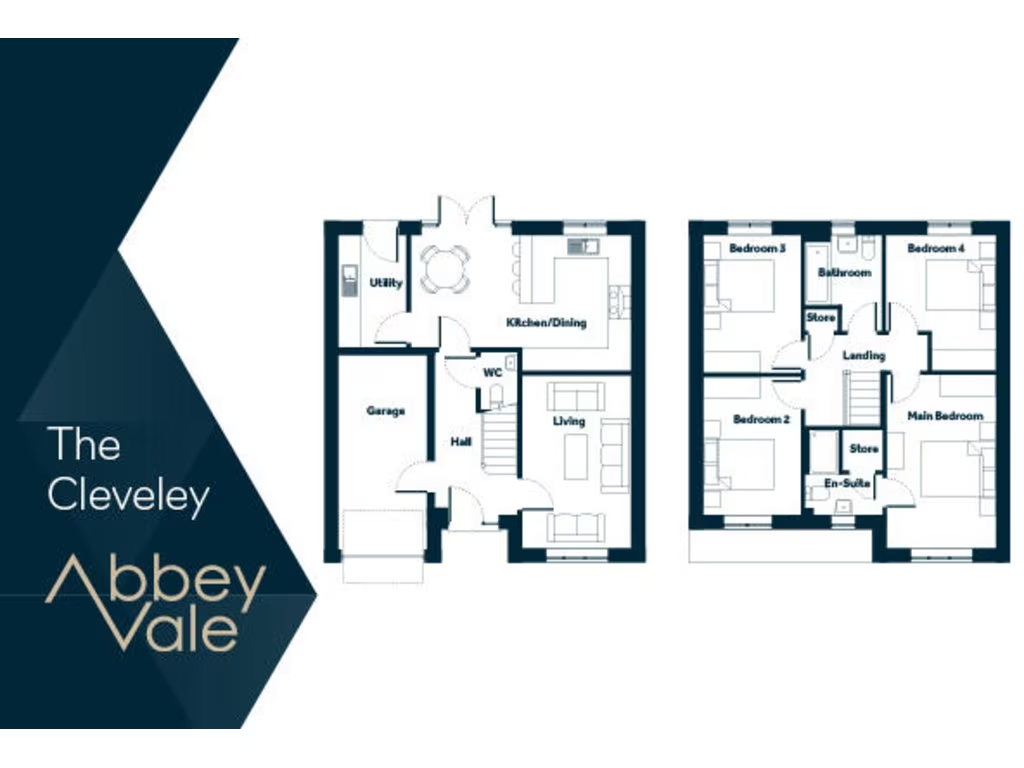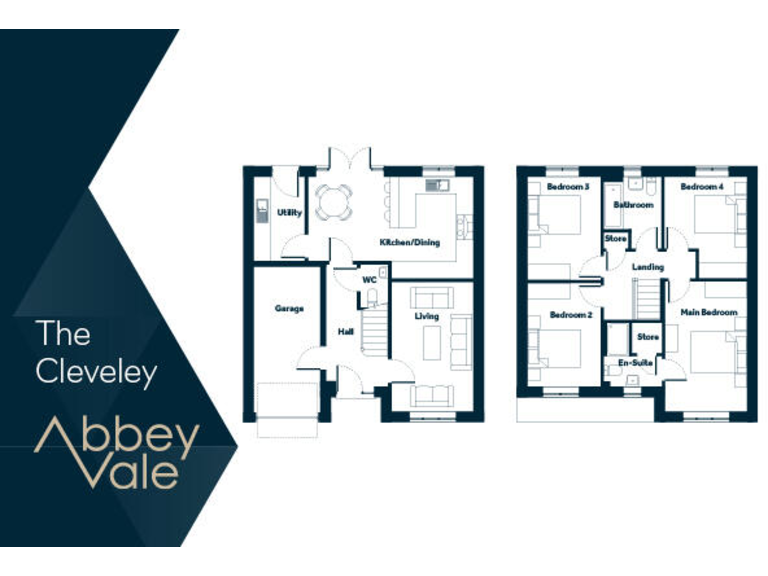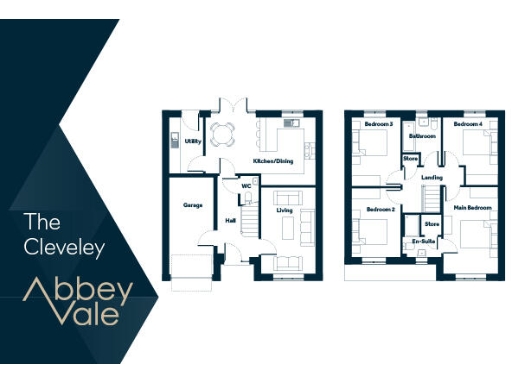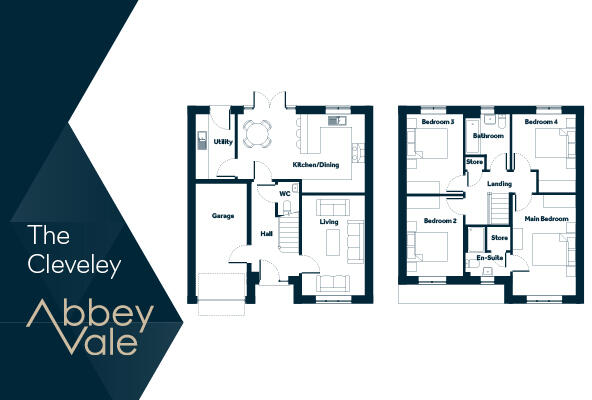Summary - Abbey Vale, South Lane, Widnes, Cheshire, WA8 WA8 3UB
4 bed 3 bath Detached
Spacious new-build home with large garden and integrated garage.
Four bedrooms including master with en-suite
A newly built four-bedroom detached home on a generous plot in Abbey Vale, designed for family life and easy entertaining. The rear-facing open-plan kitchen/dining area opens to the garden through French doors, while a separate utility and integral garage add practical storage and parking. The master bedroom includes an en-suite and there is additional storage on the first-floor landing.
The Cleveley benefits from energy-efficient technologies that the developer estimates could cut annual energy bills by up to £2,600, and turf is provided to front and rear gardens for immediate outdoor use. The property is freehold and comes with a 2-year customer-care warranty from the developer; the scheme is delivered by a Registered NHQB developer.
Important considerations: this is a new build in a very affluent suburb with average local crime levels. Broadband speeds are reported as very slow in the area, which may affect home working or streaming. Prospective buyers should also confirm the longer-term warranty terms and specification details for finishes and appliances before exchange.
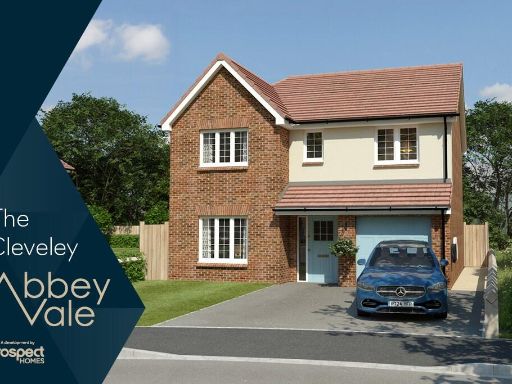 4 bedroom detached house for sale in Abbey Vale, South Lane, Widnes, Cheshire, WA8 — £405,000 • 4 bed • 3 bath • 1227 ft²
4 bedroom detached house for sale in Abbey Vale, South Lane, Widnes, Cheshire, WA8 — £405,000 • 4 bed • 3 bath • 1227 ft²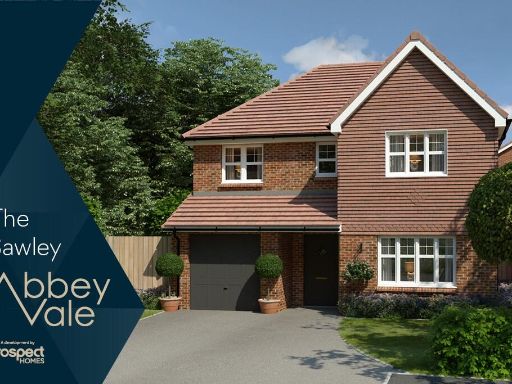 4 bedroom detached house for sale in Abbey Vale, South Lane, Widnes, Cheshire, WA8 — £475,000 • 4 bed • 3 bath • 1457 ft²
4 bedroom detached house for sale in Abbey Vale, South Lane, Widnes, Cheshire, WA8 — £475,000 • 4 bed • 3 bath • 1457 ft²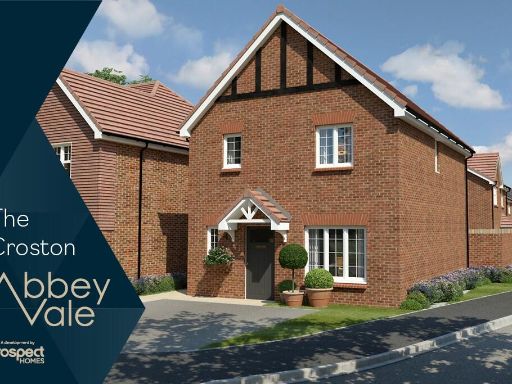 3 bedroom detached house for sale in Abbey Vale, South Lane, Widnes, Cheshire, WA8 — £340,000 • 3 bed • 3 bath • 992 ft²
3 bedroom detached house for sale in Abbey Vale, South Lane, Widnes, Cheshire, WA8 — £340,000 • 3 bed • 3 bath • 992 ft²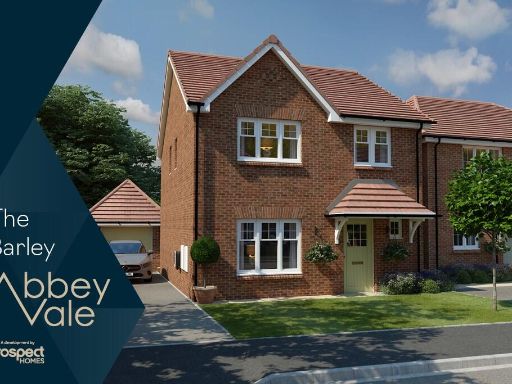 4 bedroom detached house for sale in Abbey Vale, South Lane, Widnes, Cheshire, WA8 — £410,000 • 4 bed • 4 bath • 1174 ft²
4 bedroom detached house for sale in Abbey Vale, South Lane, Widnes, Cheshire, WA8 — £410,000 • 4 bed • 4 bath • 1174 ft²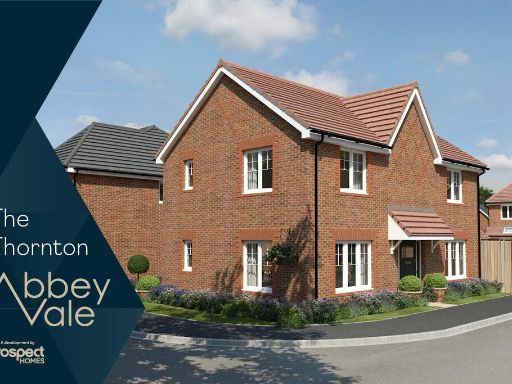 3 bedroom detached house for sale in Abbey Vale, South Lane, Widnes, Cheshire, WA8 — £420,000 • 3 bed • 3 bath • 1282 ft²
3 bedroom detached house for sale in Abbey Vale, South Lane, Widnes, Cheshire, WA8 — £420,000 • 3 bed • 3 bath • 1282 ft²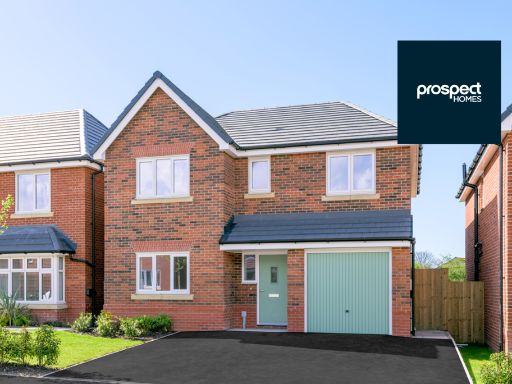 4 bedroom detached house for sale in Bridgemere, Orrell Lane, L40 — £410,000 • 4 bed • 2 bath • 1225 ft²
4 bedroom detached house for sale in Bridgemere, Orrell Lane, L40 — £410,000 • 4 bed • 2 bath • 1225 ft²