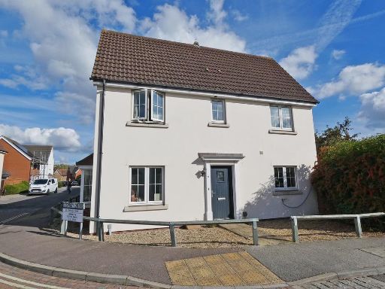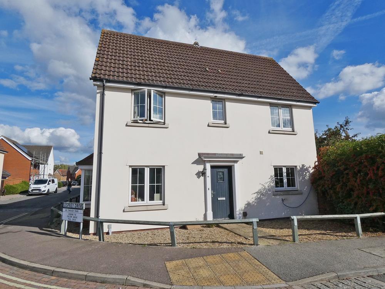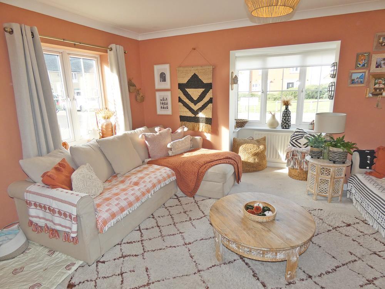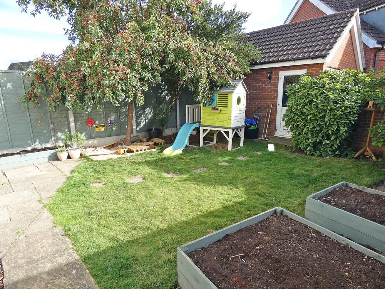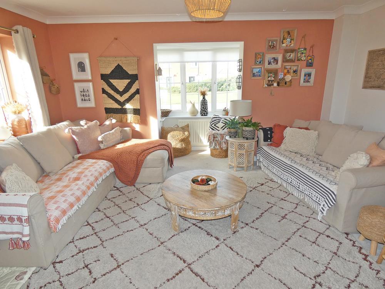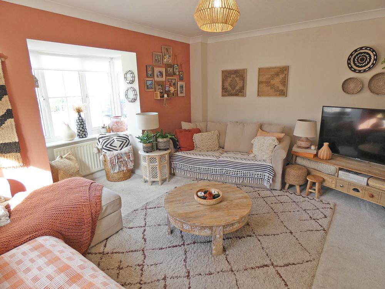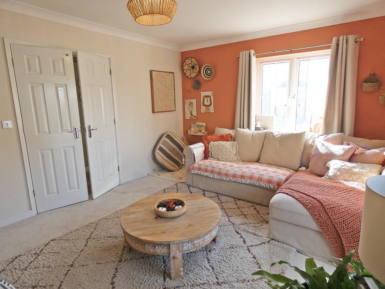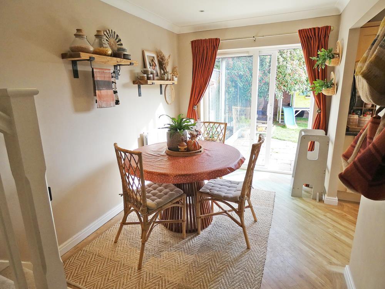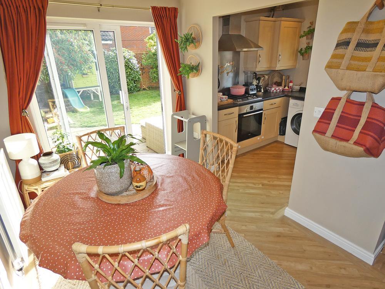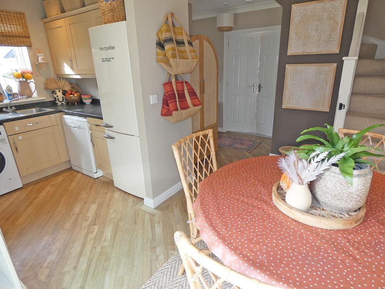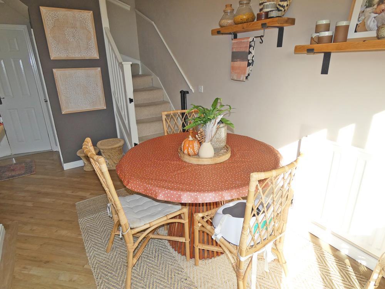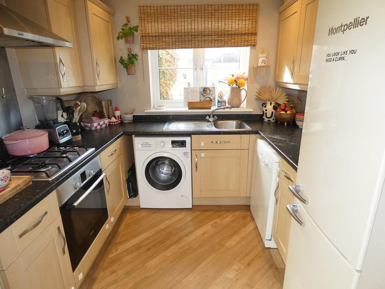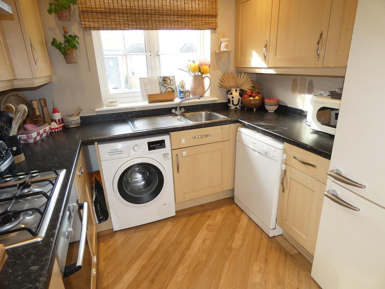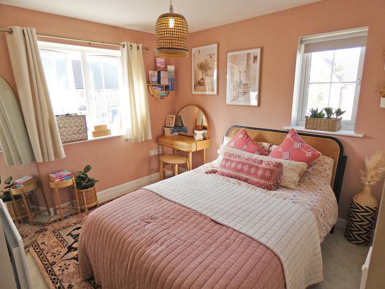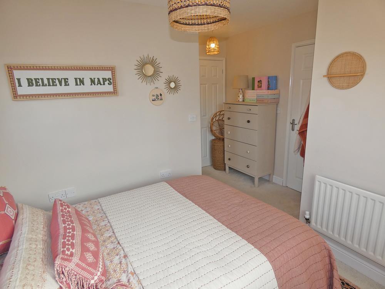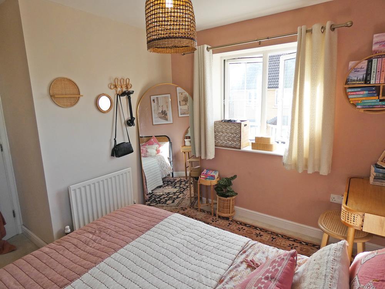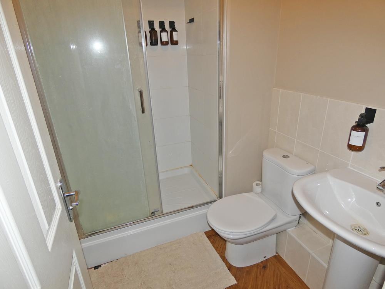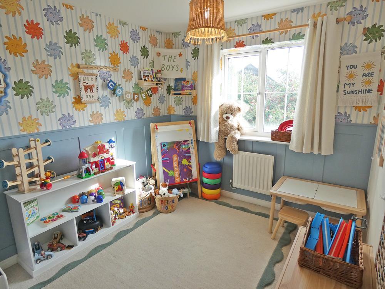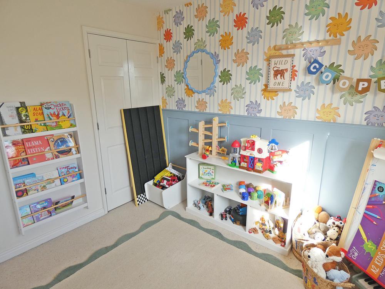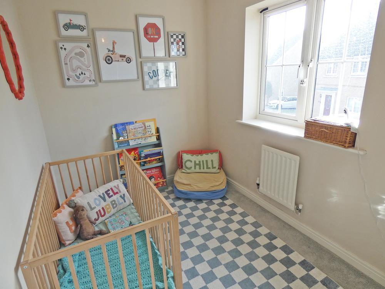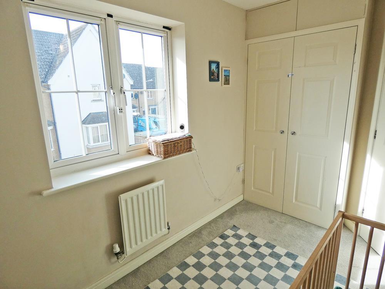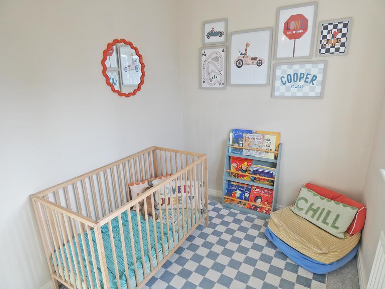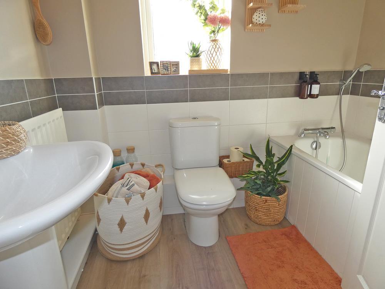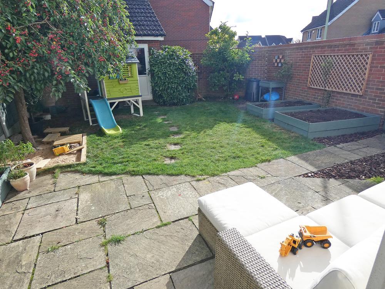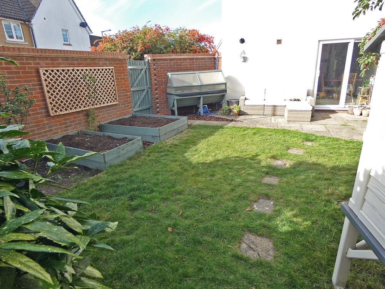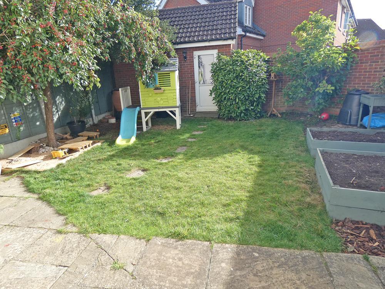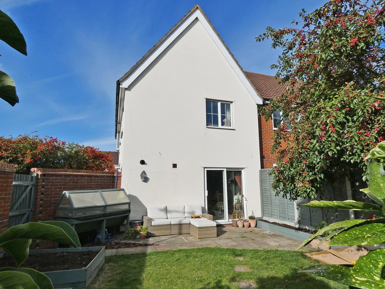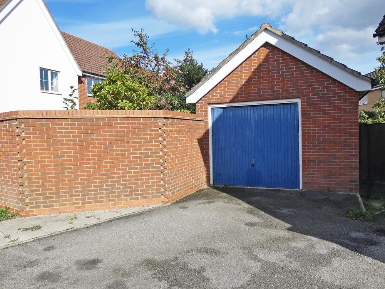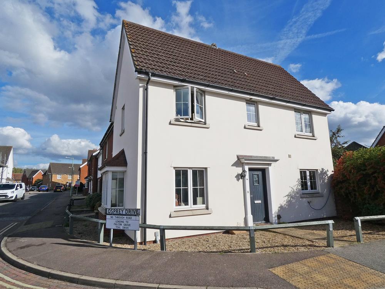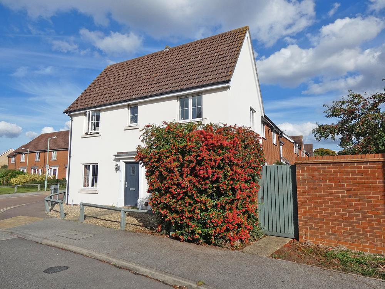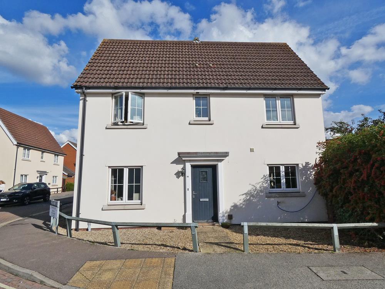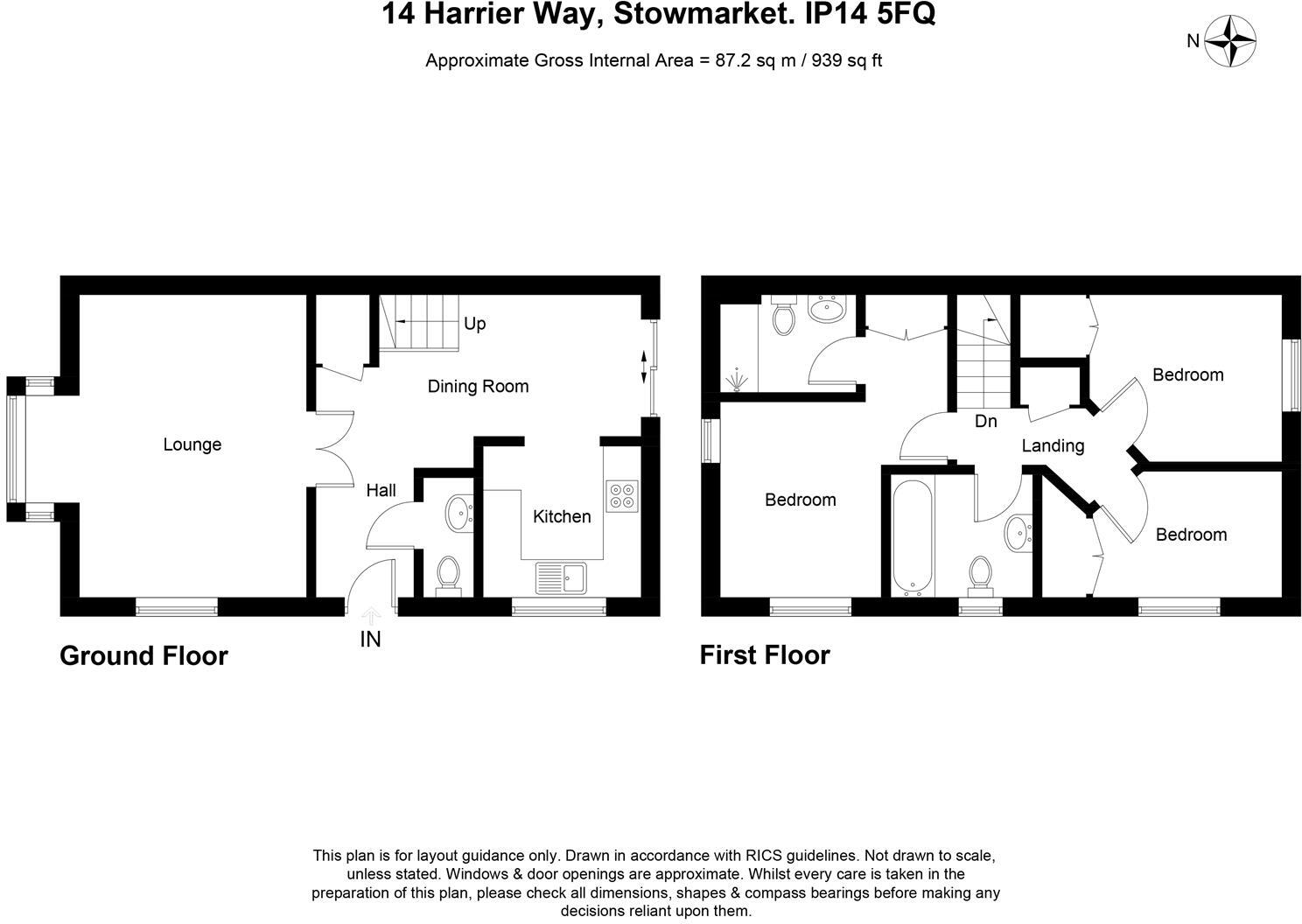Summary - 14 HARRIER WAY STOWMARKET IP14 5FQ
3 bed 2 bath End of Terrace
Comfortable three-bed home with south garden and oversized garage.
Built c.2006 — modern construction with insulated cavity walls
Twin-aspect lounge plus separate dining room for versatile living
Principal bedroom with en-suite; built-in wardrobes throughout
South-facing side garden, paved patio, raised beds and privacy
Larger-than-standard detached garage with power, light and parking
UPVC double glazing, gas central heating, replacement boiler cupboard
Average internal size (approx. 81 sqm / 939 sq ft) — not large
Small plot and modest garden — limited external space for larger families
Built around 2006, this modern end-terrace on Cedars Park offers practical family living with easy commuter links. The house provides a twin-aspect lounge, separate dining room and a kitchen fitted with Bosch appliances — sensible, well-laid-out living for everyday use. Three bedrooms include a principal with en-suite and built-in storage, giving flexibility for family life or rental use.
Externally the corner plot delivers a private south-facing side garden, paved patio and raised beds, plus a larger-than-standard detached garage with power, light and parking in front. The driveway and garage combination is a useful feature in a development where parking can be at a premium. UPVC double glazing, gas-fired radiator heating and a replacement boiler cupboard add to the low-maintenance appeal.
Location is one of the key strengths: Cedars Park on the eastern side of Stowmarket places the town centre, mainline station and the A14 within easy reach — attractive to commuters and buyers seeking local amenities and schools. The property’s 81 sqm (approx. 939 sq ft) footprint is typical for the area and suits a small family or buy-to-let investor.
Notable points to consider: the plot is relatively small and the overall house size is average, so families needing extensive outdoor space or very large reception rooms may find it limiting. The local secondary school listed has a ‘requires improvement’ Ofsted rating, which may be relevant for some buyers. Council Tax is band C and the wider area is described as comfortable suburbia with very affluent characteristics.
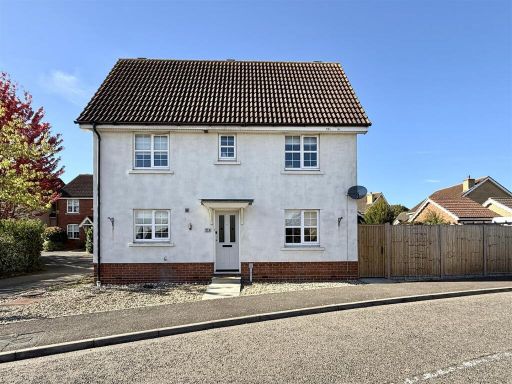 3 bedroom end of terrace house for sale in Kestrel Drive, Stowmarket, IP14 — £280,000 • 3 bed • 2 bath • 958 ft²
3 bedroom end of terrace house for sale in Kestrel Drive, Stowmarket, IP14 — £280,000 • 3 bed • 2 bath • 958 ft²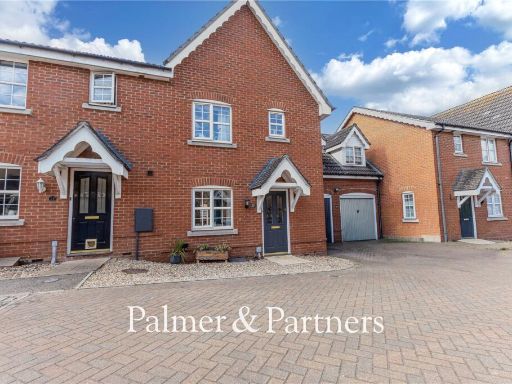 3 bedroom terraced house for sale in Robin Close, Stowmarket, Suffolk, IP14 — £260,000 • 3 bed • 2 bath • 786 ft²
3 bedroom terraced house for sale in Robin Close, Stowmarket, Suffolk, IP14 — £260,000 • 3 bed • 2 bath • 786 ft²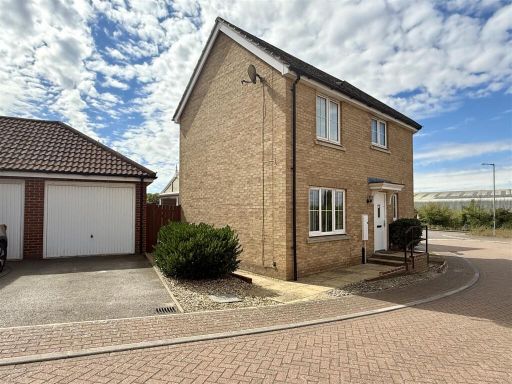 3 bedroom link detached house for sale in Song Thrush Close, Stowmarket, IP14 — £290,000 • 3 bed • 2 bath
3 bedroom link detached house for sale in Song Thrush Close, Stowmarket, IP14 — £290,000 • 3 bed • 2 bath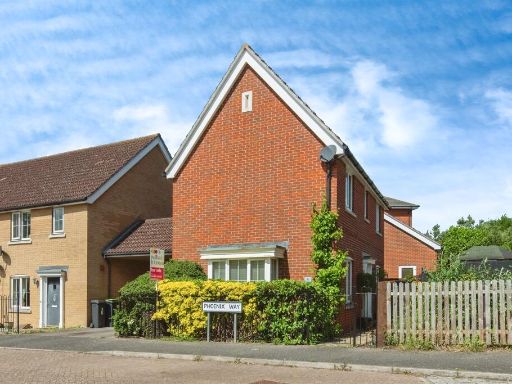 3 bedroom detached house for sale in Phoenix Way, Stowmarket, IP14 — £290,000 • 3 bed • 2 bath • 957 ft²
3 bedroom detached house for sale in Phoenix Way, Stowmarket, IP14 — £290,000 • 3 bed • 2 bath • 957 ft²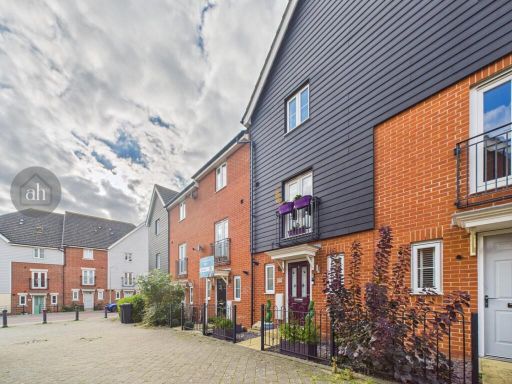 3 bedroom terraced house for sale in Wagtail Drive, Stowmarket, IP14 — £280,000 • 3 bed • 2 bath • 1094 ft²
3 bedroom terraced house for sale in Wagtail Drive, Stowmarket, IP14 — £280,000 • 3 bed • 2 bath • 1094 ft²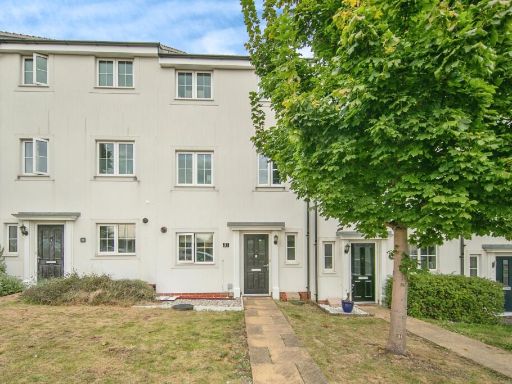 4 bedroom town house for sale in Osprey Drive, STOWMARKET, Suffolk, IP14 — £280,000 • 4 bed • 2 bath • 1171 ft²
4 bedroom town house for sale in Osprey Drive, STOWMARKET, Suffolk, IP14 — £280,000 • 4 bed • 2 bath • 1171 ft²



































































