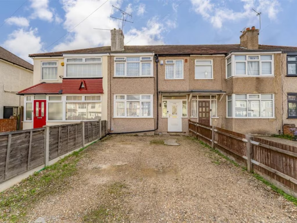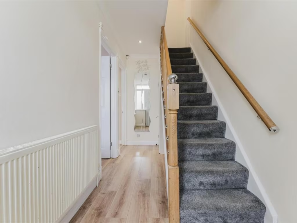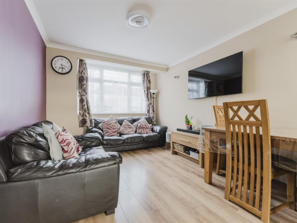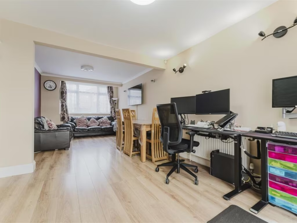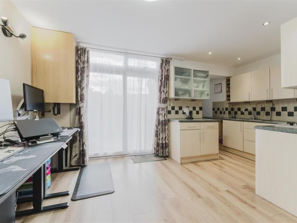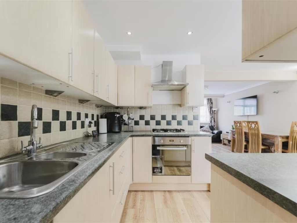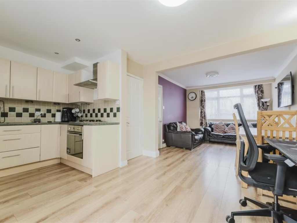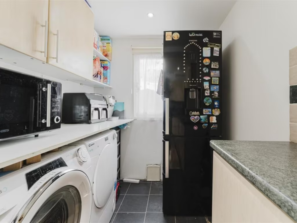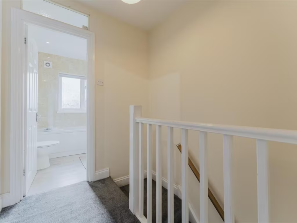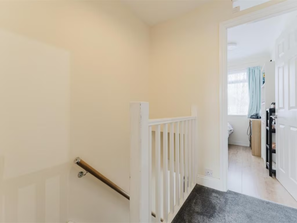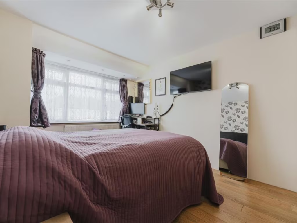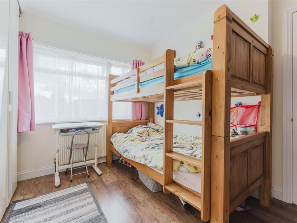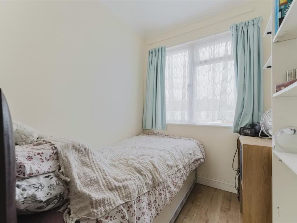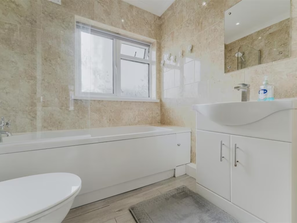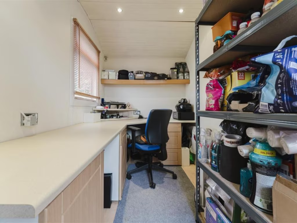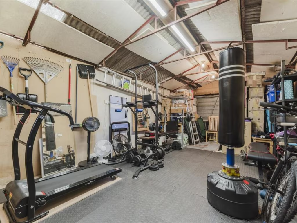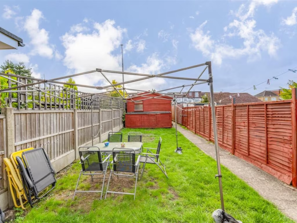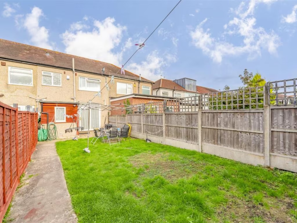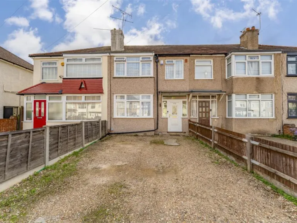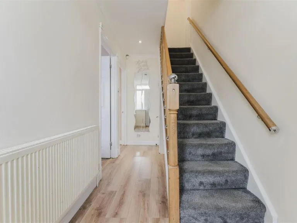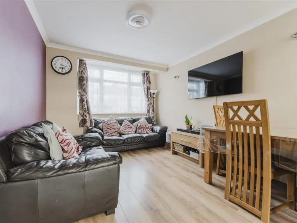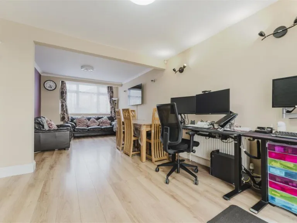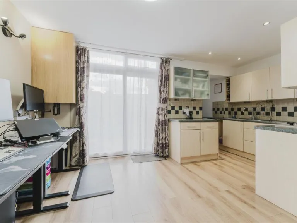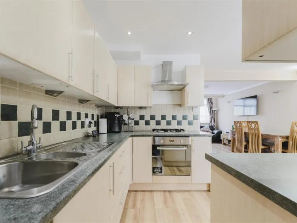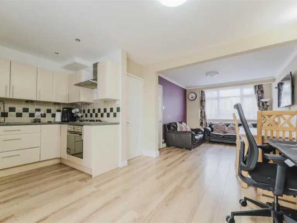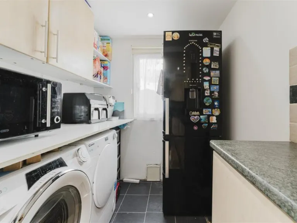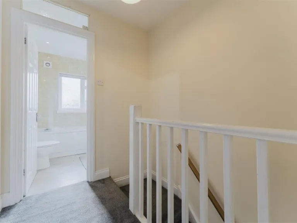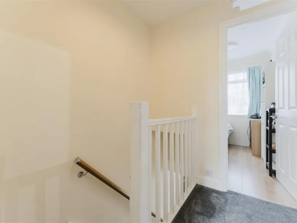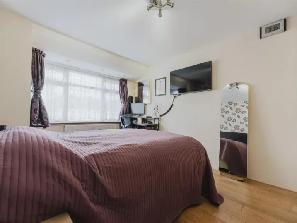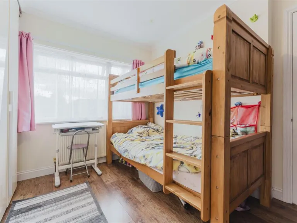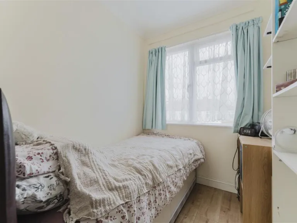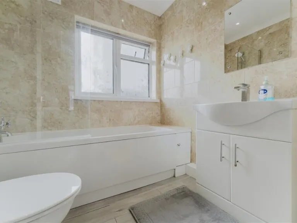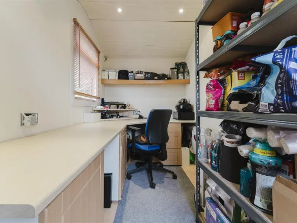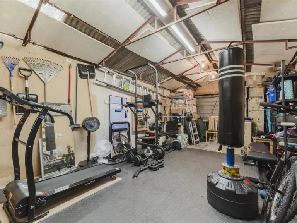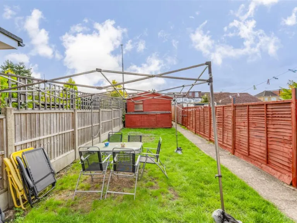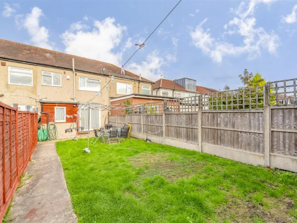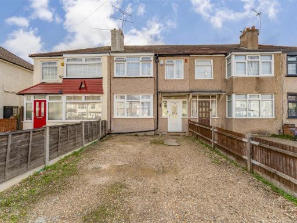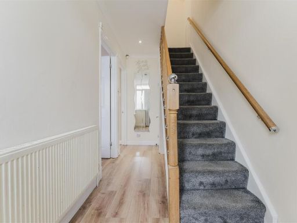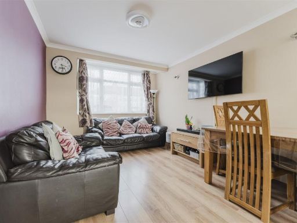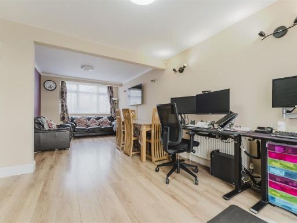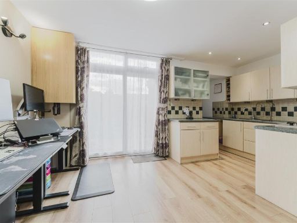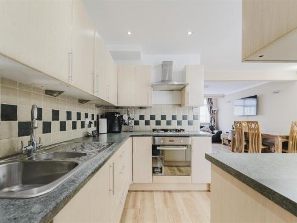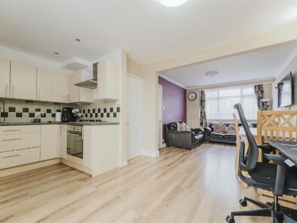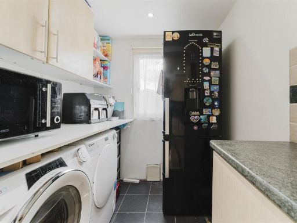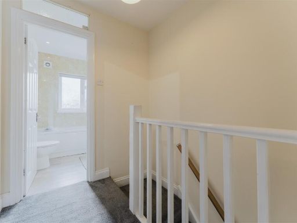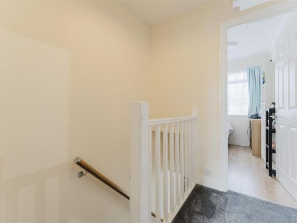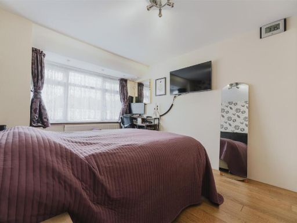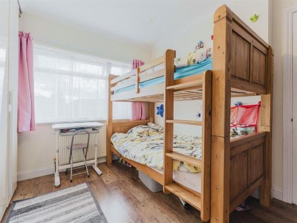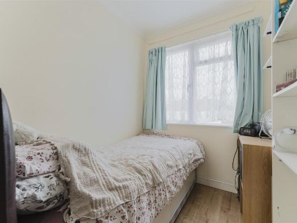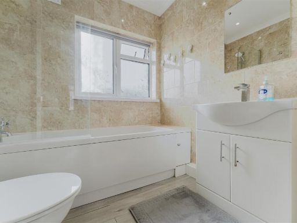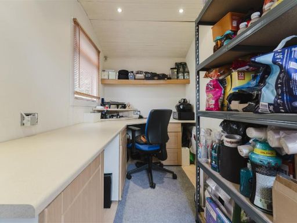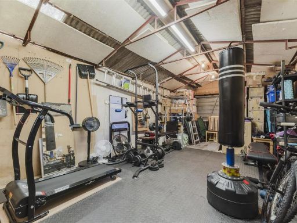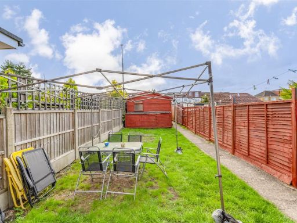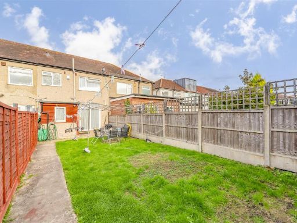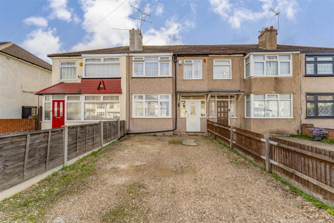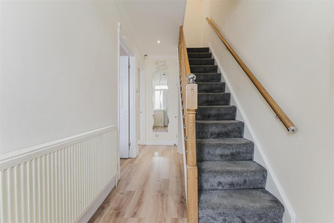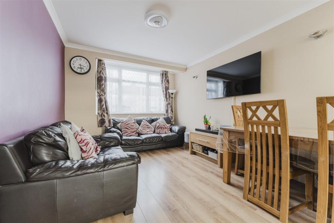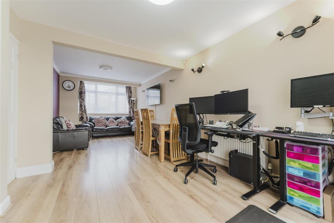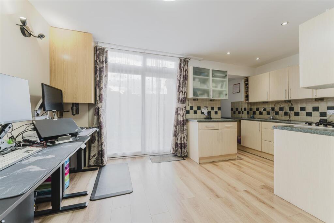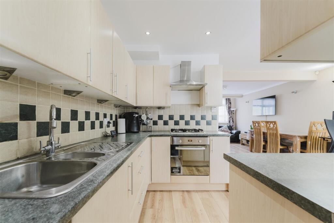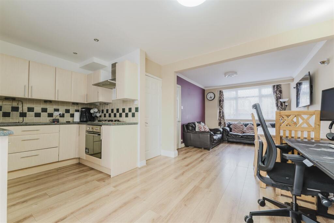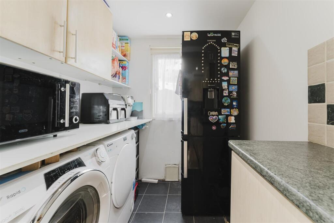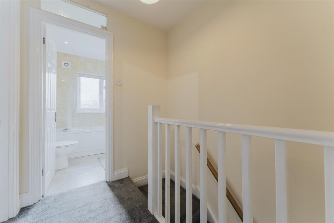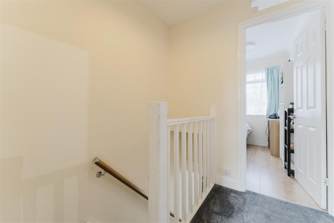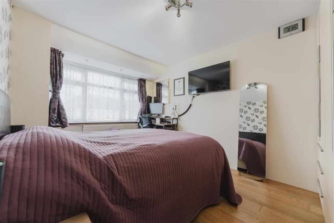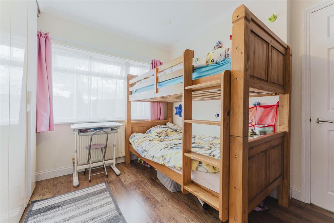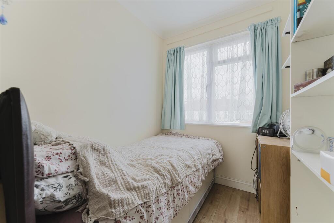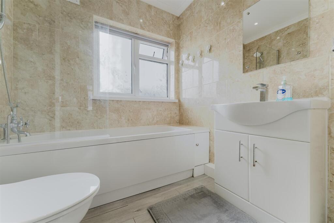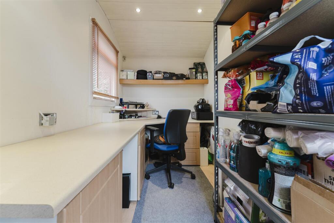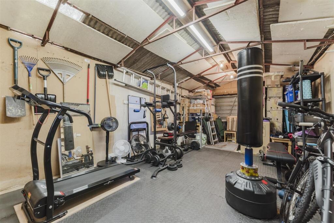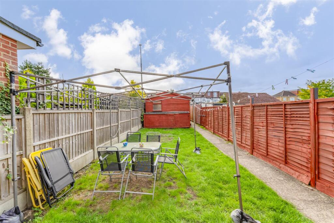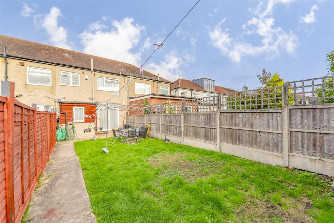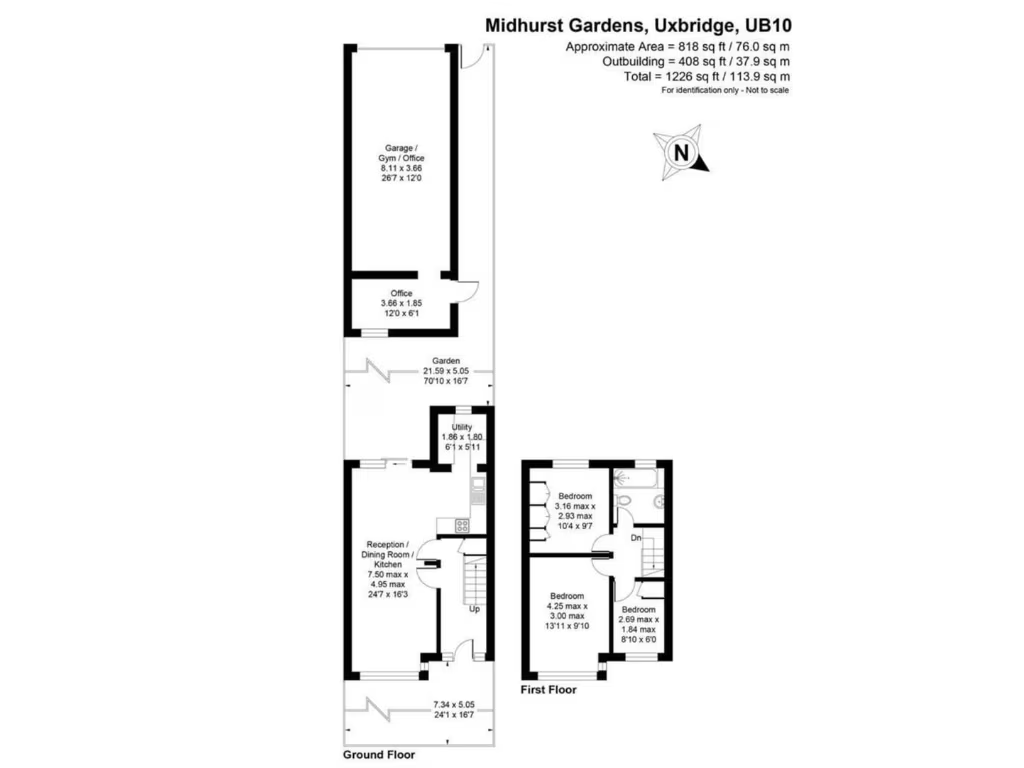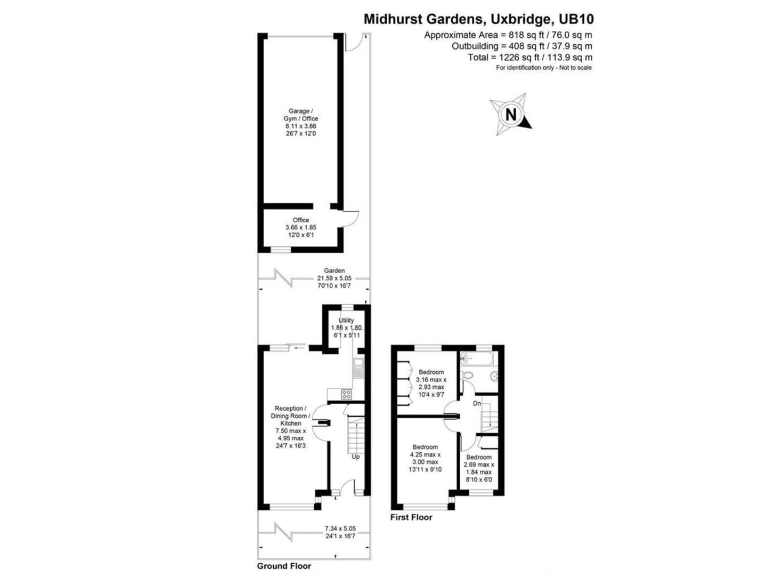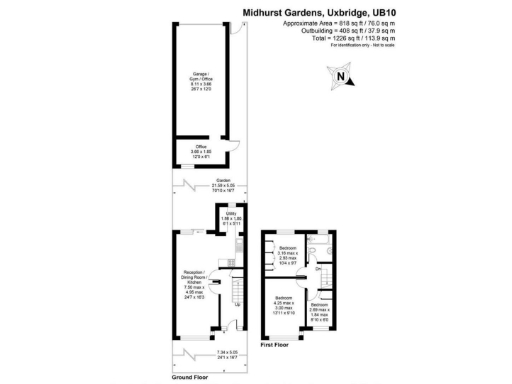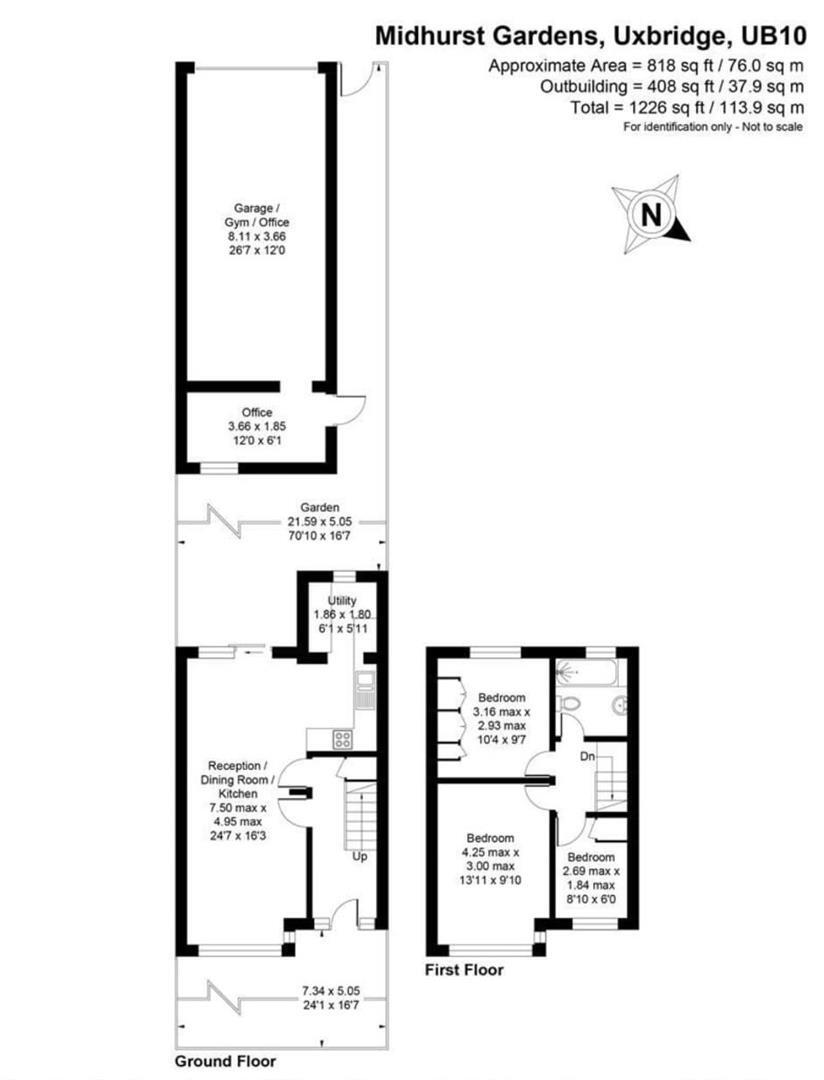Summary - 152 MIDHURST GARDENS UXBRIDGE UB10 9DP
3 bed 1 bath Terraced
Comfortable three-bed with garden, parking and extension potential.
- Three bedrooms and one family bathroom, suitable for family use
- Private rear garden of generous size, good for outdoor living
- Driveway parking plus garage/outbuilding to the rear
- Freehold tenure; convenient for buyers and investors
- Scope to extend further subject to planning permission (STPP)
- Solid brick walls assumed without insulation; may need upgrading
- Double glazing fitted pre-2002; potential thermal and noise improvements
- Modest plot and average internal area (approx. 818 sq ft)
A well-located three-bedroom mid-terrace in UB10 offering practical family living and clear scope to add value. The house is freehold, sits on a modest plot and comes with driveway parking plus a rear garage/outbuilding. Interiors are described as in good condition and largely conventional, making this a straightforward buy for owner-occupiers or investors prepared for cosmetic updating.
Upstairs provides three bedrooms and a single family bathroom; downstairs offers an open-plan living/dining area and a fitted kitchen opening to a large private rear garden. The layout suits young families and commuters — local schools are highly regarded and Uxbridge town centre and transport links (including the Underground) are within easy reach.
Practical considerations are clearly stated: the property has solid brick walls likely without cavity insulation, double glazing installed before 2002 and one bathroom only. There is scope to extend further subject to planning permission (STPP), which could increase living space and value for buyers willing to invest.
This is a sensible purchase for a buyer seeking a comfortable home with immediate usability and future improvement potential. Expect mainly cosmetic work rather than major structural intervention, but budget for upgrading older glazing, potential insulation, and any desired modernisation.
 3 bedroom terraced house for sale in Midhurst Gardens, Hillingdon, UB10 — £500,000 • 3 bed • 1 bath • 1226 ft²
3 bedroom terraced house for sale in Midhurst Gardens, Hillingdon, UB10 — £500,000 • 3 bed • 1 bath • 1226 ft²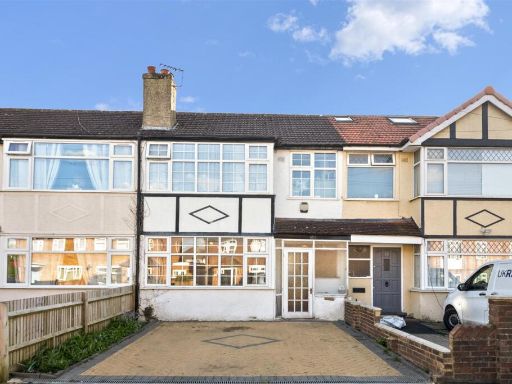 3 bedroom terraced house for sale in Midhurst Gardens, Hillingdon, UB10 — £485,000 • 3 bed • 1 bath • 907 ft²
3 bedroom terraced house for sale in Midhurst Gardens, Hillingdon, UB10 — £485,000 • 3 bed • 1 bath • 907 ft²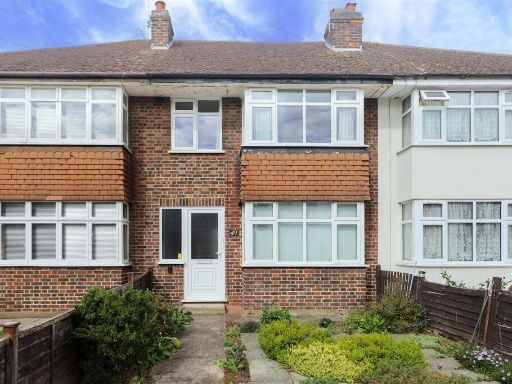 3 bedroom terraced house for sale in Heath Road, Hillingdon, UB10 — £489,950 • 3 bed • 1 bath • 880 ft²
3 bedroom terraced house for sale in Heath Road, Hillingdon, UB10 — £489,950 • 3 bed • 1 bath • 880 ft²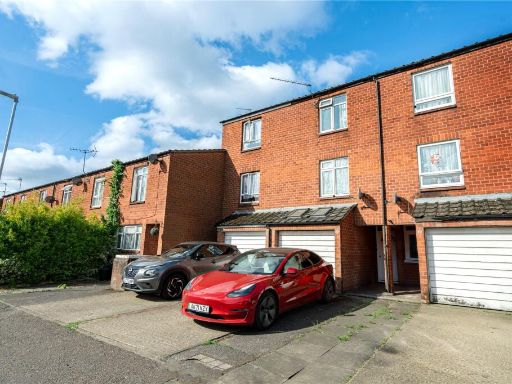 3 bedroom terraced house for sale in Manor Waye, Uxbridge, Middlesex, UB8 — £515,000 • 3 bed • 2 bath • 1028 ft²
3 bedroom terraced house for sale in Manor Waye, Uxbridge, Middlesex, UB8 — £515,000 • 3 bed • 2 bath • 1028 ft²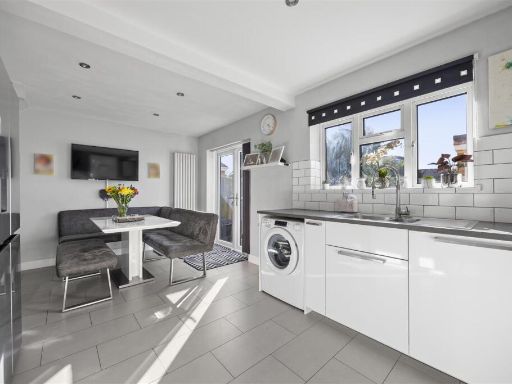 3 bedroom terraced house for sale in Nine Elms Avenue, Uxbridge, UB8 — £535,000 • 3 bed • 1 bath • 1095 ft²
3 bedroom terraced house for sale in Nine Elms Avenue, Uxbridge, UB8 — £535,000 • 3 bed • 1 bath • 1095 ft²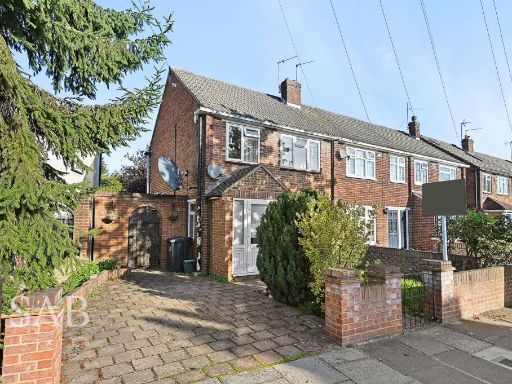 3 bedroom end of terrace house for sale in Ferrymead Avenue, Greenford, UB6 — £525,000 • 3 bed • 1 bath • 807 ft²
3 bedroom end of terrace house for sale in Ferrymead Avenue, Greenford, UB6 — £525,000 • 3 bed • 1 bath • 807 ft²