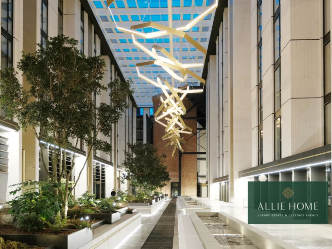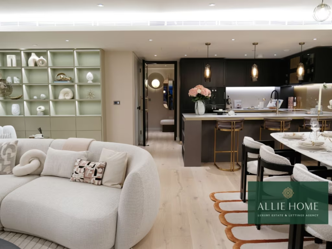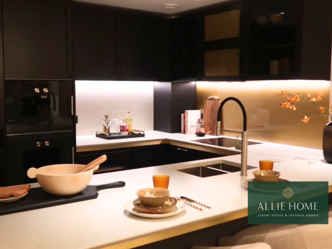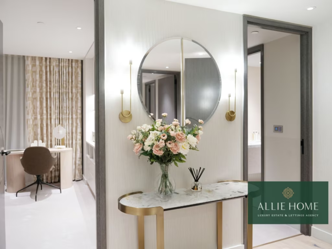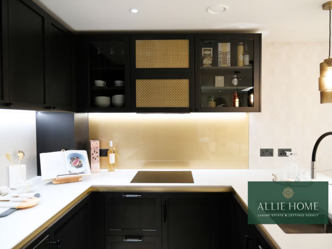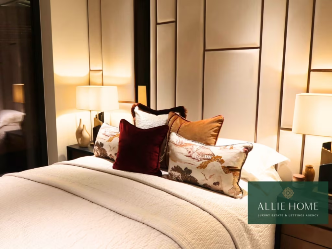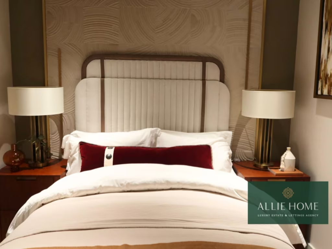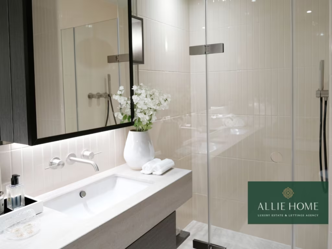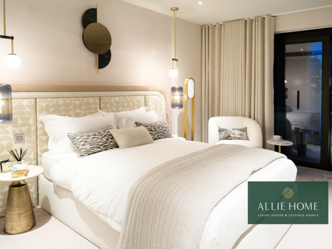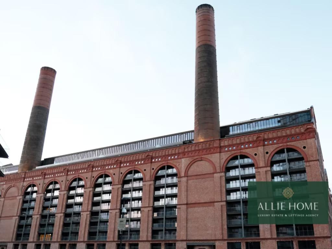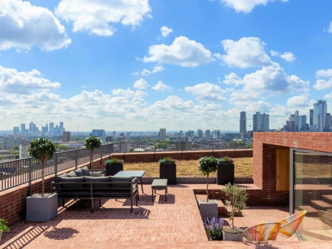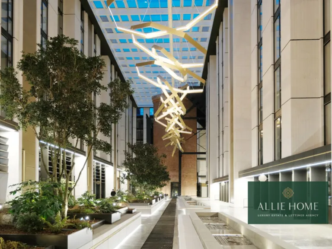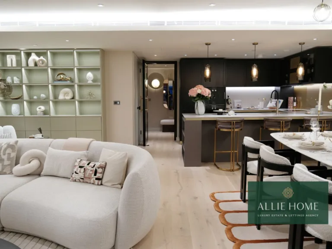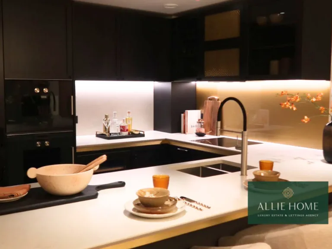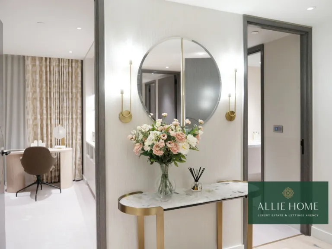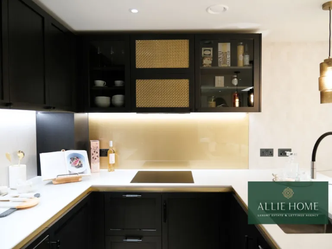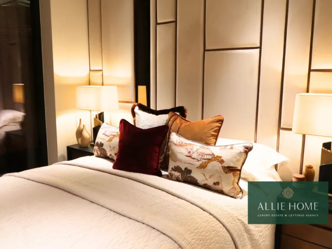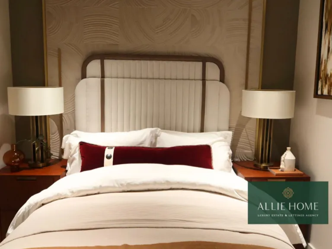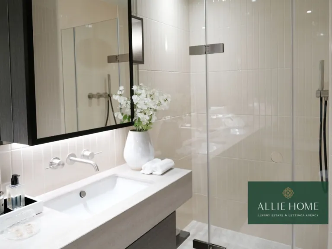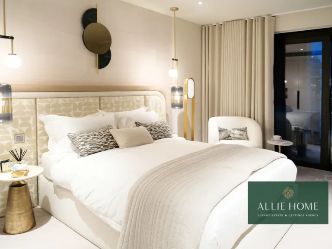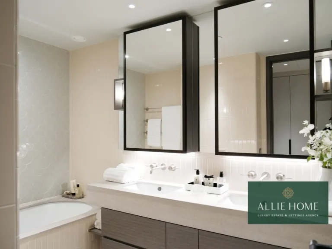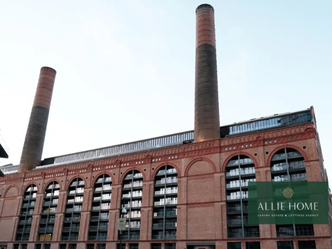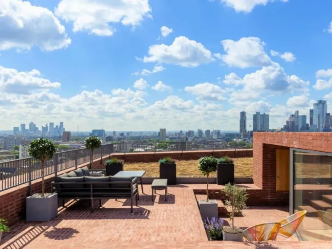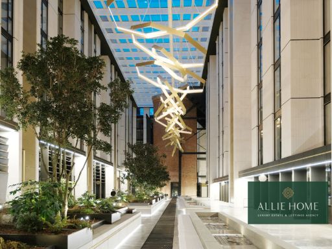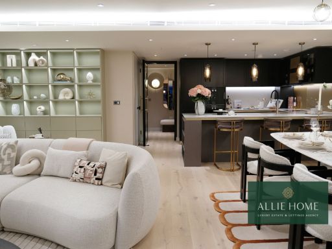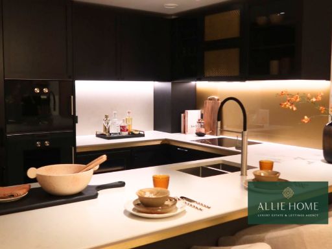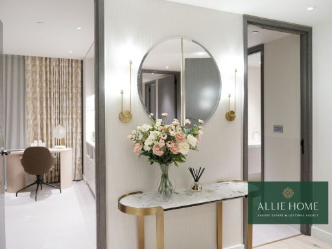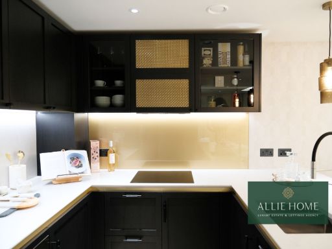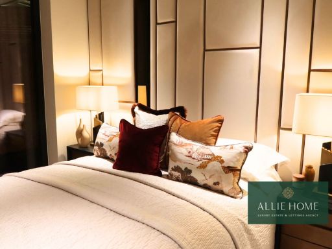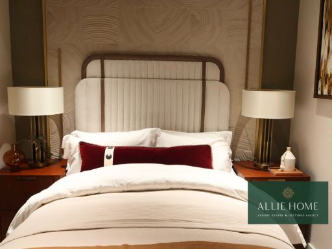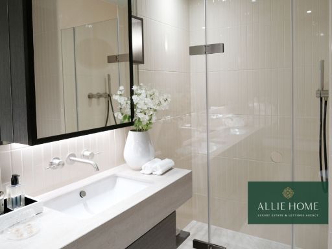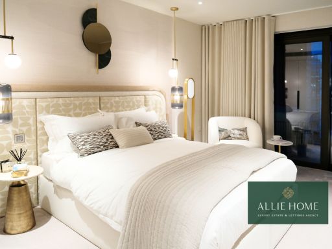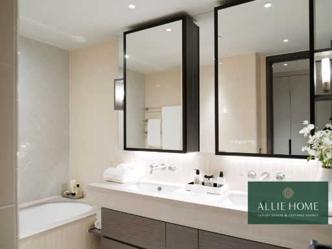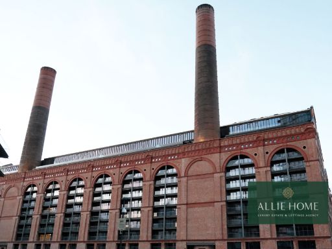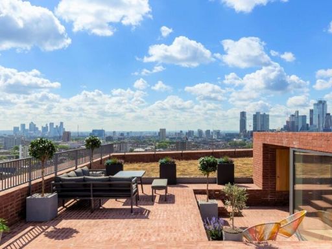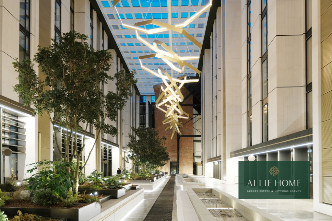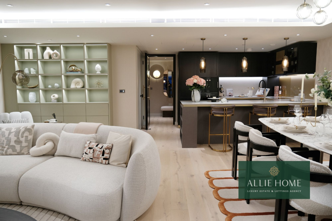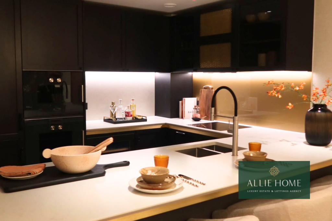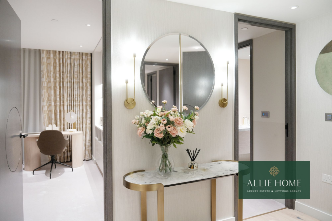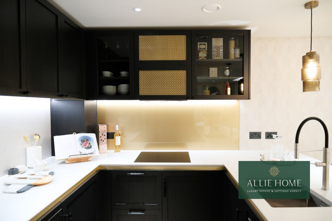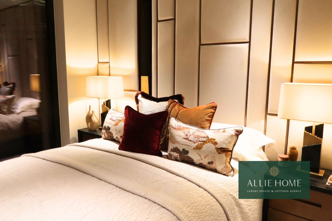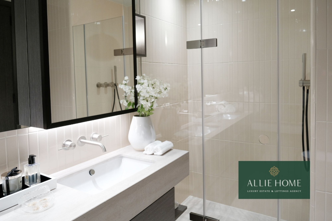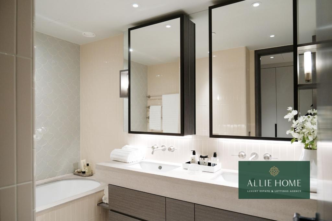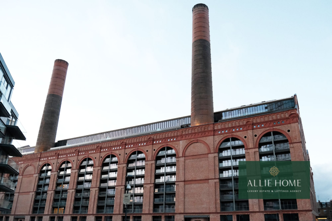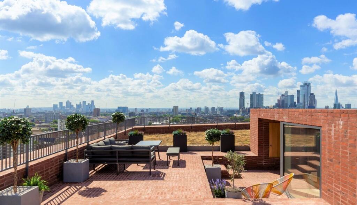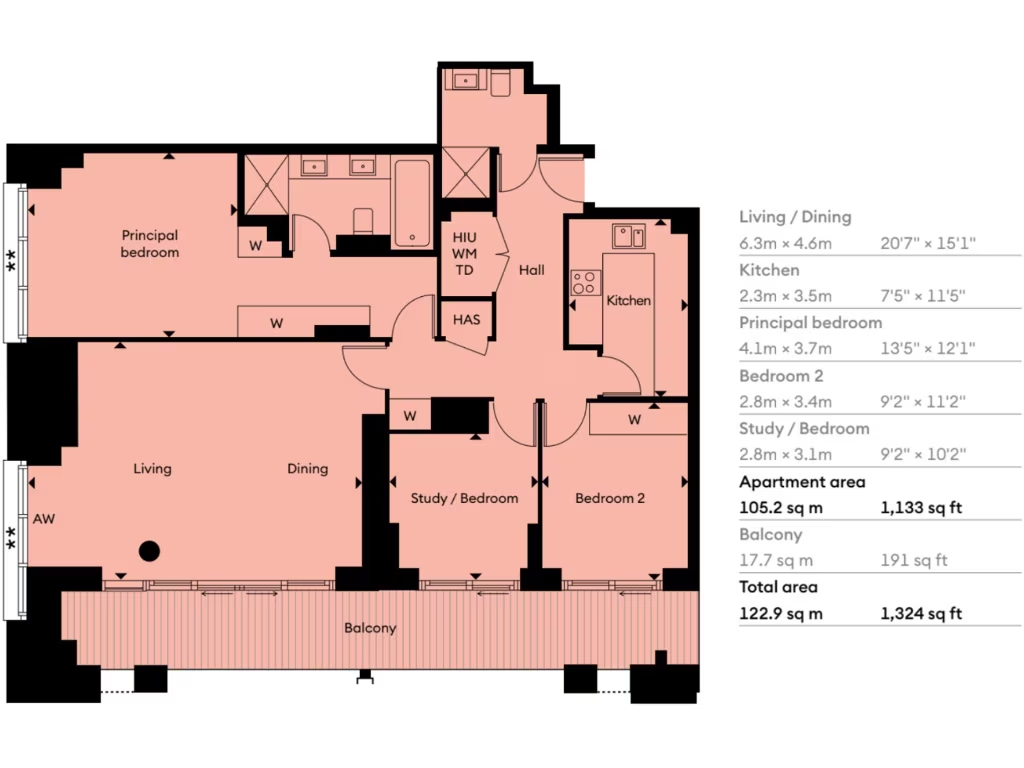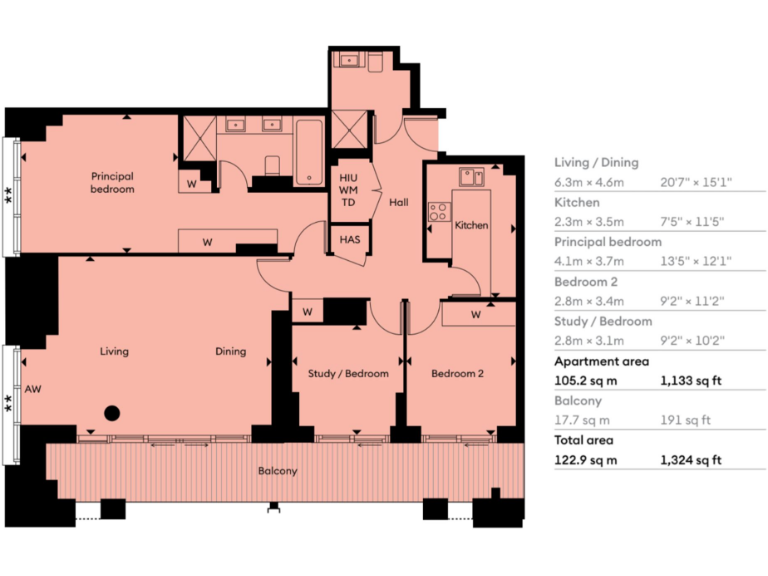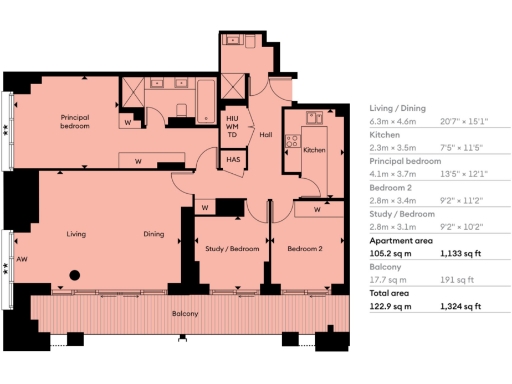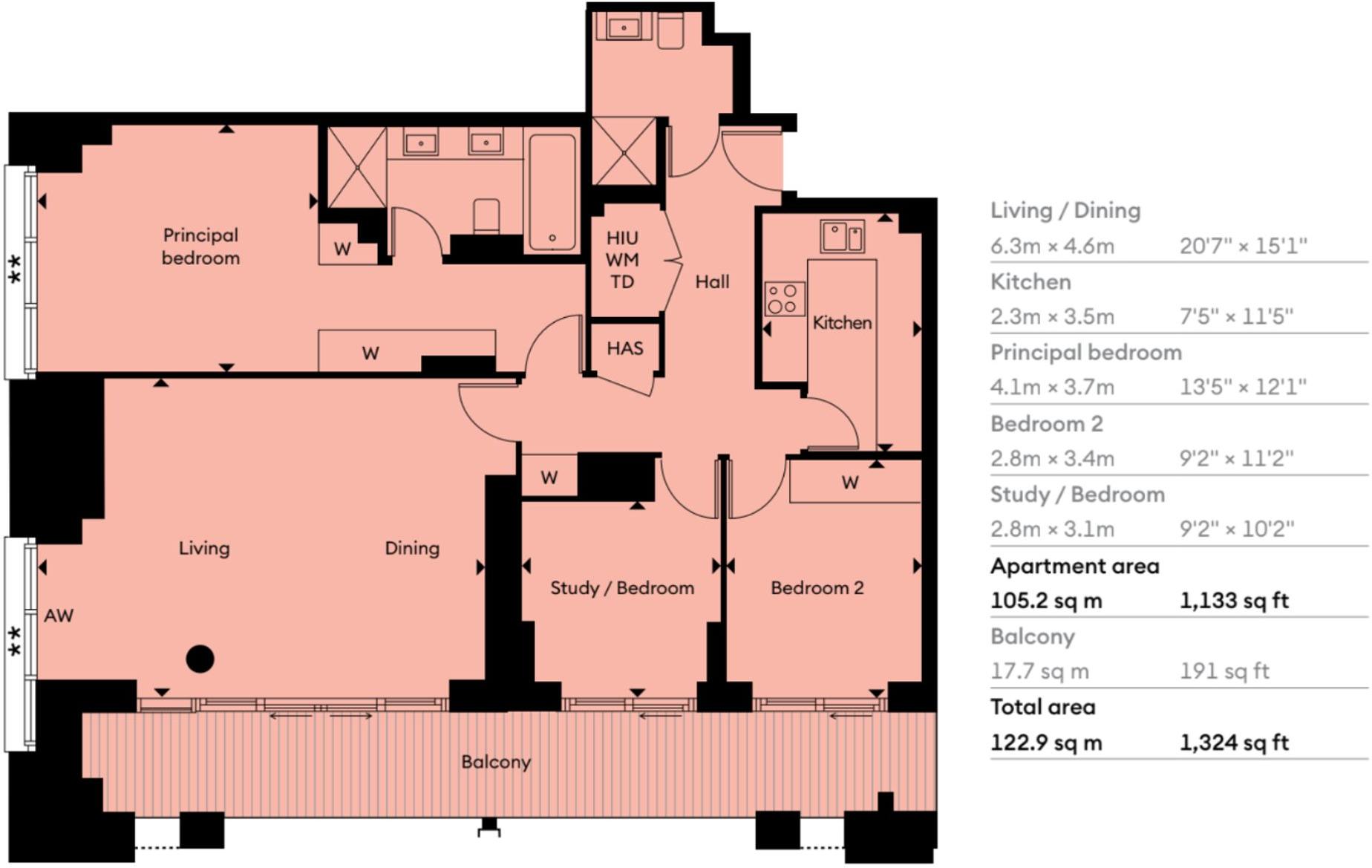Summary - Apartment 1.1, 1, Waterfront Drive, LONDON SW10 0AA
3 bed 3 bath Apartment
Riverside three-bedroom with premium amenities and private terrace.
Panoramic creek and river views from a spacious private terrace
High-spec bespoke kitchen with premium appliances and stone worktops
Exclusive wellness club: 20m pool, gym, sauna, steam room, hydrotherapy spa
24-hour concierge and secure underground parking with EV charging
Landscaped riverside gardens and private residents’ lounge
Approx. 1,121 sq ft; well-planned three-bedroom layout (average size)
Leasehold tenure—budget for service charges and ground rent
Excellent transport, fast broadband, low flood and low crime risk
Set on the Chelsea Waterfront, this three-bedroom apartment delivers contemporary riverside living with genuine lifestyle amenities. Floor-to-ceiling glazing frames panoramic creek and river views from a generous terrace, while high-spec finishes and a bespoke kitchen create an elegant, low-maintenance interior ready for everyday family life.
Residents benefit from hotel-style convenience: 24-hour concierge and security, secure underground parking with electric car charging, bicycle storage, and an exclusive wellness club with a 20m pool, gym, sauna, steam room and hydrotherapy spa. Landscaped riverside gardens and nearby riverside transport links keep shops, dining and cultural attractions within easy walking distance.
The apartment is leasehold and of average overall size (approx. 1,121 sq ft), offering a compact, well-planned three-bedroom layout rather than expansive reception rooms. Families will value proximity to highly regarded primary and secondary schools and fast broadband/mobile signal for home working and streaming.
This property suits buyers seeking a turnkey, secure riverfront base in a prestigious SW10 location with strong long-term capital-growth prospects. Budget for leasehold costs and building services when assessing running costs; the home is presented as a high-spec contemporary finish rather than a renovation opportunity.
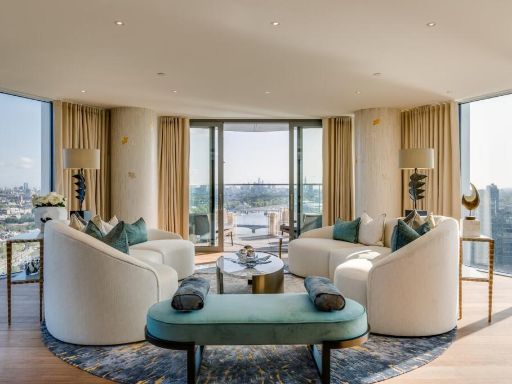 3 bedroom flat for sale in Chelsea Waterfront,
Lots Road, SW10 — £2,125,000 • 3 bed • 3 bath • 1301 ft²
3 bedroom flat for sale in Chelsea Waterfront,
Lots Road, SW10 — £2,125,000 • 3 bed • 3 bath • 1301 ft²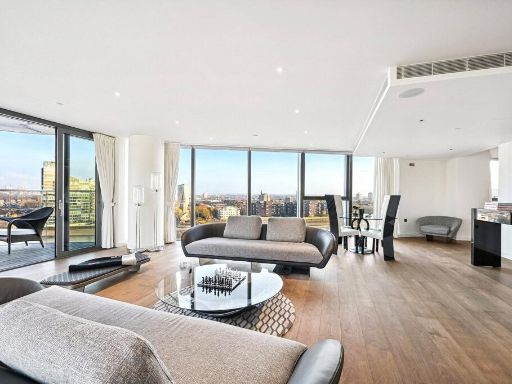 3 bedroom flat for sale in Waterfront Drive,
Chelsea Harbour, SW10 — £4,500,000 • 3 bed • 3 bath • 1789 ft²
3 bedroom flat for sale in Waterfront Drive,
Chelsea Harbour, SW10 — £4,500,000 • 3 bed • 3 bath • 1789 ft²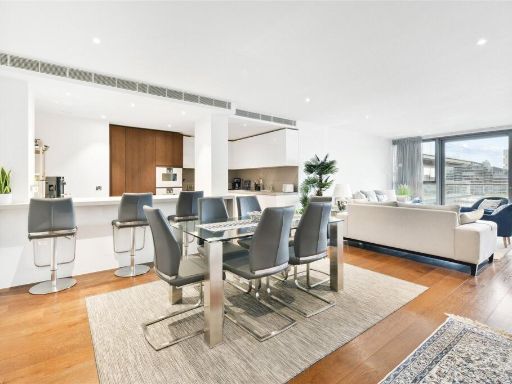 3 bedroom apartment for sale in Waterfront Drive, Chelsea Waterfront, London, SW10 — £2,250,000 • 3 bed • 2 bath • 1480 ft²
3 bedroom apartment for sale in Waterfront Drive, Chelsea Waterfront, London, SW10 — £2,250,000 • 3 bed • 2 bath • 1480 ft²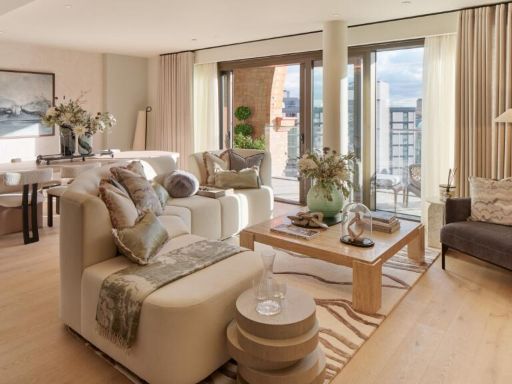 3 bedroom flat for sale in Chelsea Waterfront,
Lots Road, SW10 — £2,783,000 • 3 bed • 3 bath • 1654 ft²
3 bedroom flat for sale in Chelsea Waterfront,
Lots Road, SW10 — £2,783,000 • 3 bed • 3 bath • 1654 ft²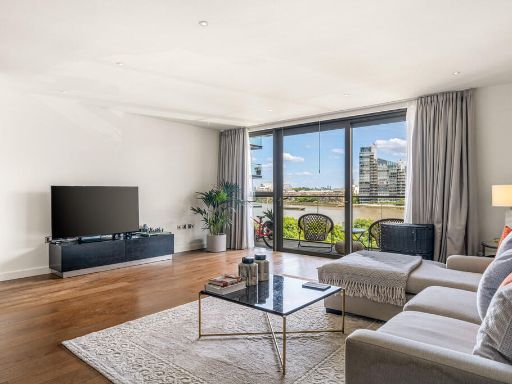 3 bedroom apartment for sale in Waterfront Drive, Chelsea, SW10 — £2,750,000 • 3 bed • 4 bath • 1568 ft²
3 bedroom apartment for sale in Waterfront Drive, Chelsea, SW10 — £2,750,000 • 3 bed • 4 bath • 1568 ft²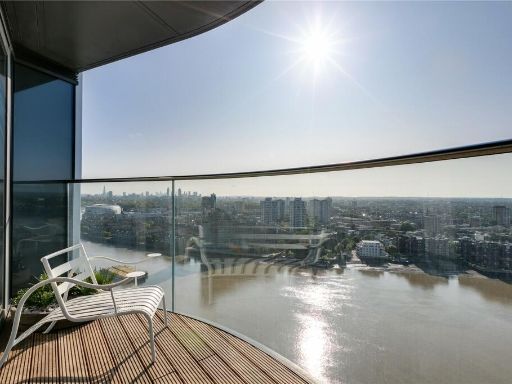 4 bedroom apartment for sale in Chelsea Waterfront, Tower West, One Waterfront Drive, London, SW10 — £4,853,000 • 4 bed • 4 bath • 2166 ft²
4 bedroom apartment for sale in Chelsea Waterfront, Tower West, One Waterfront Drive, London, SW10 — £4,853,000 • 4 bed • 4 bath • 2166 ft²