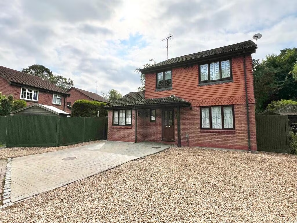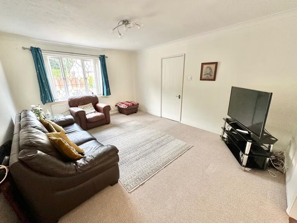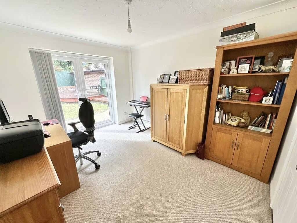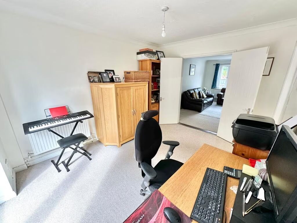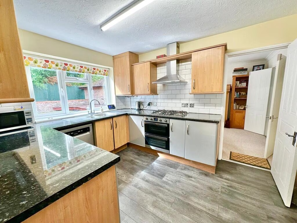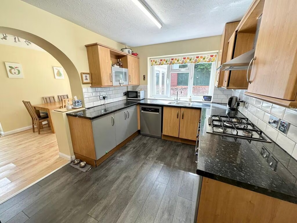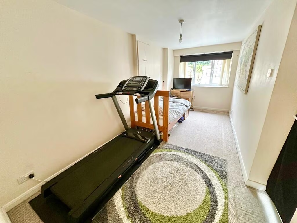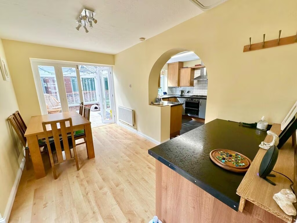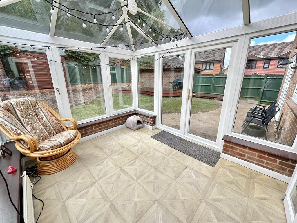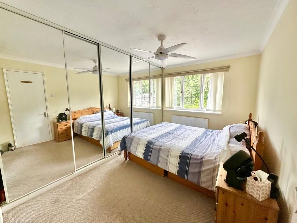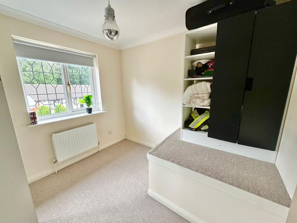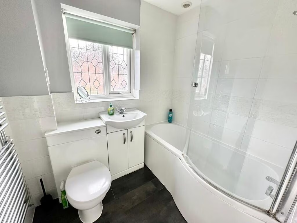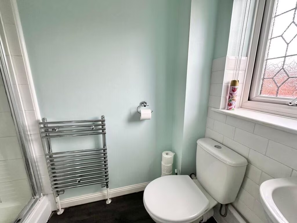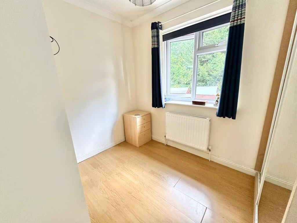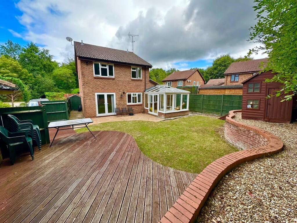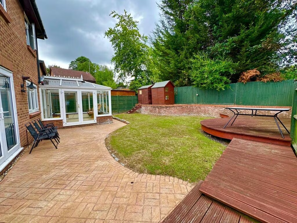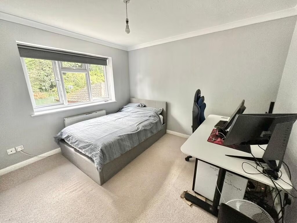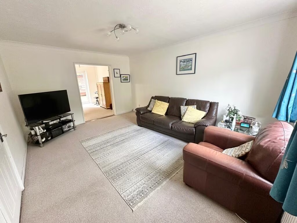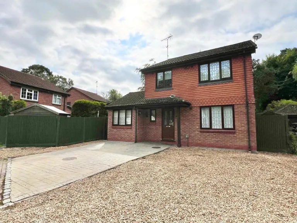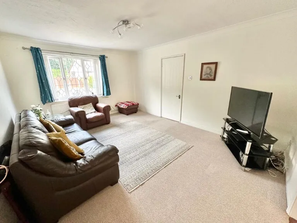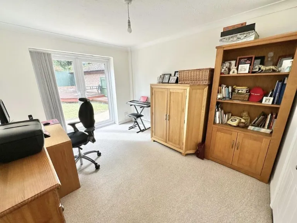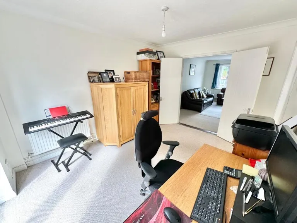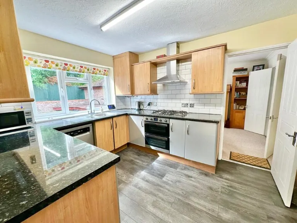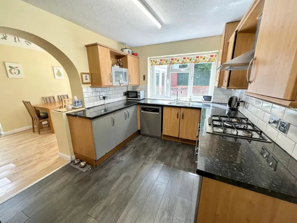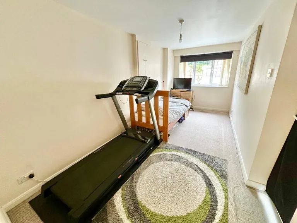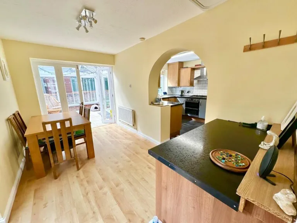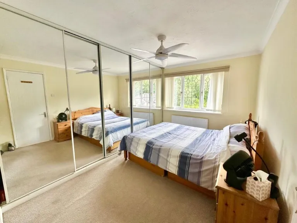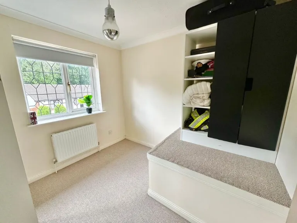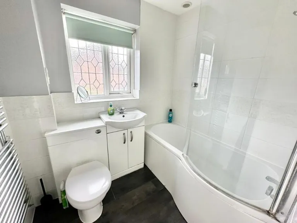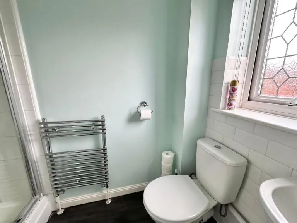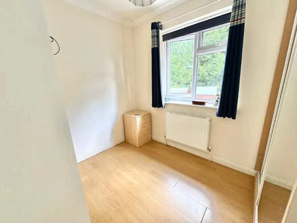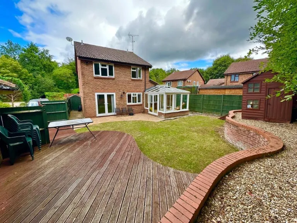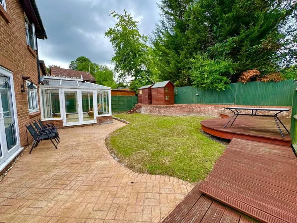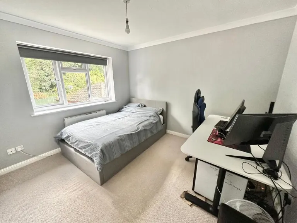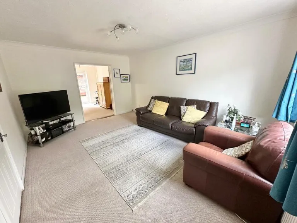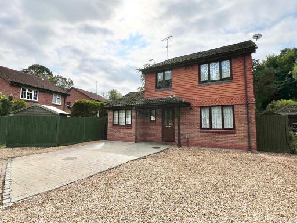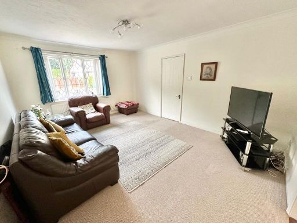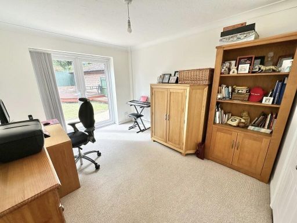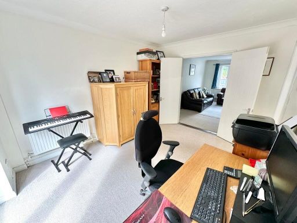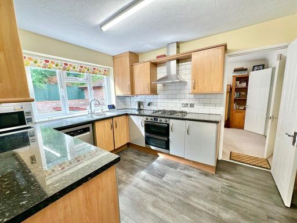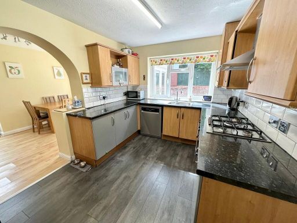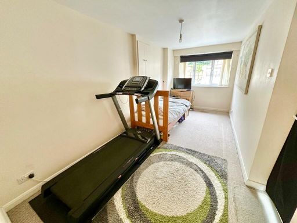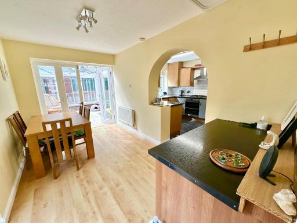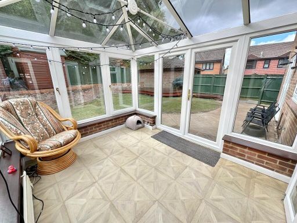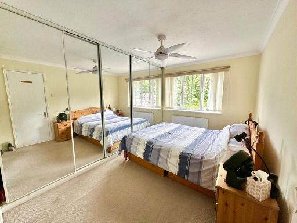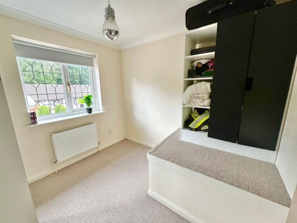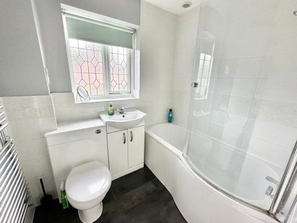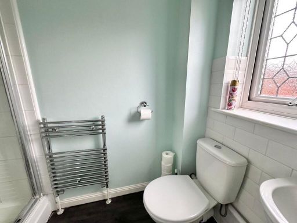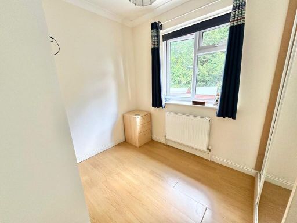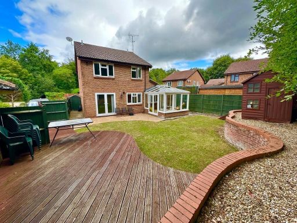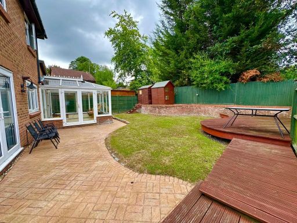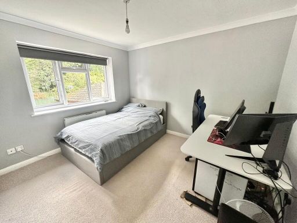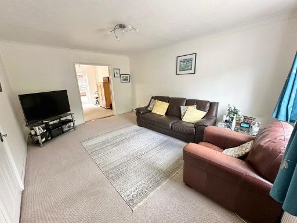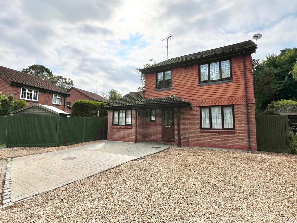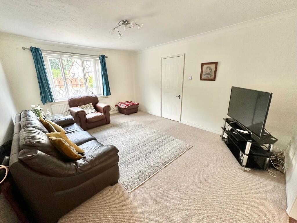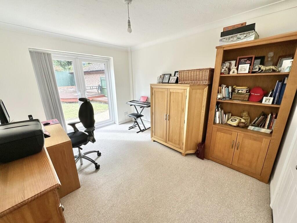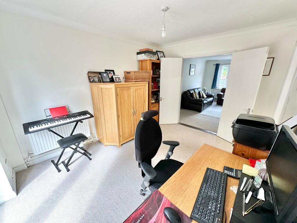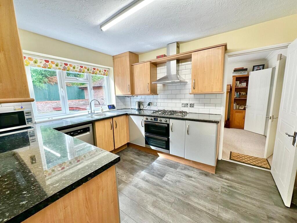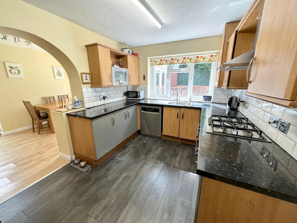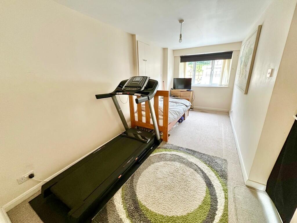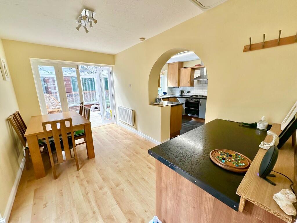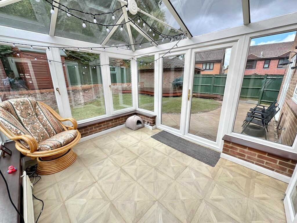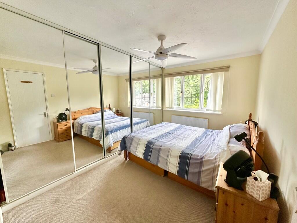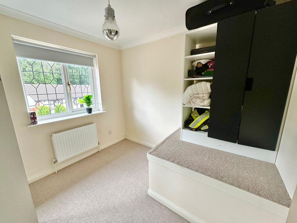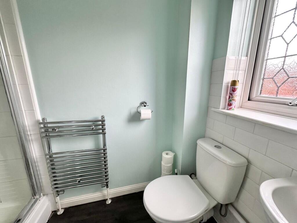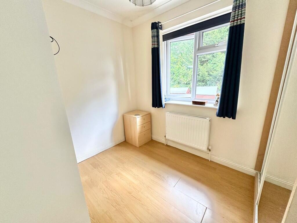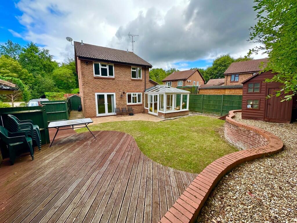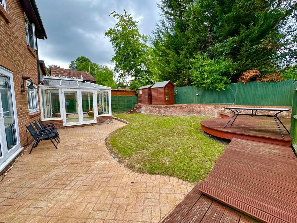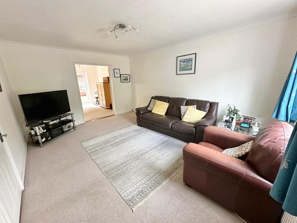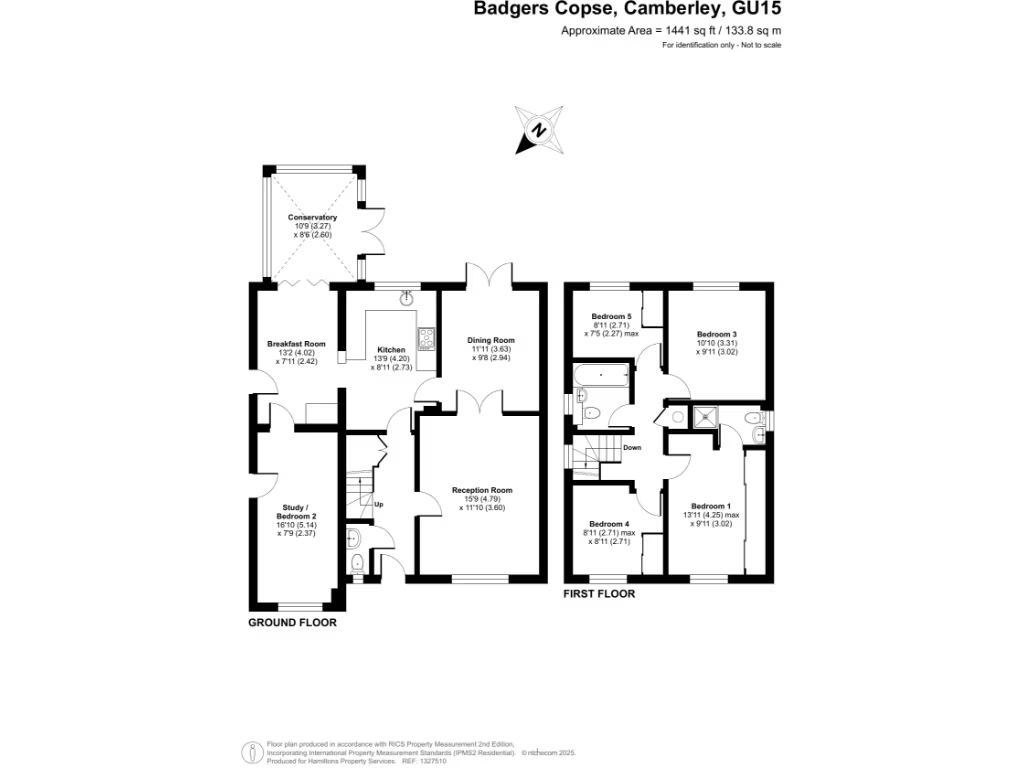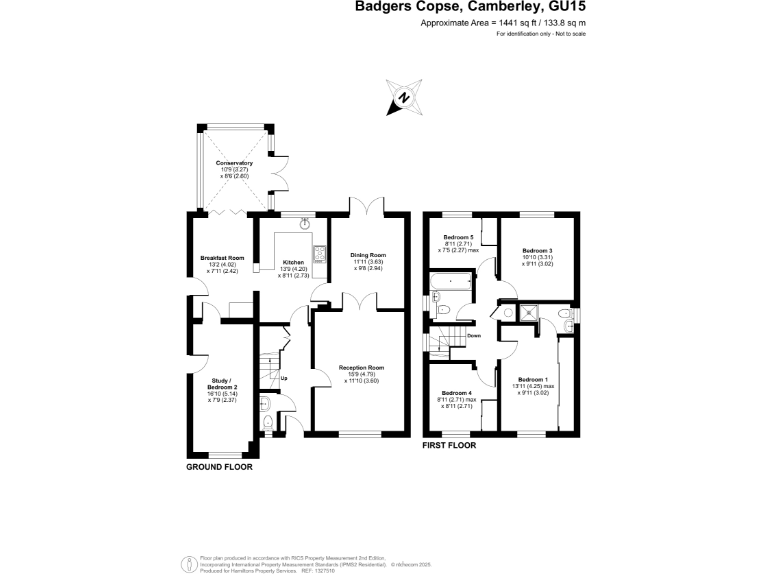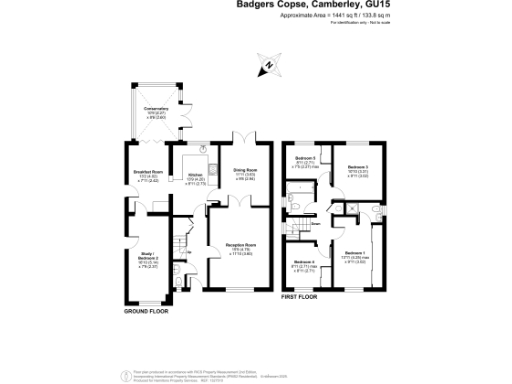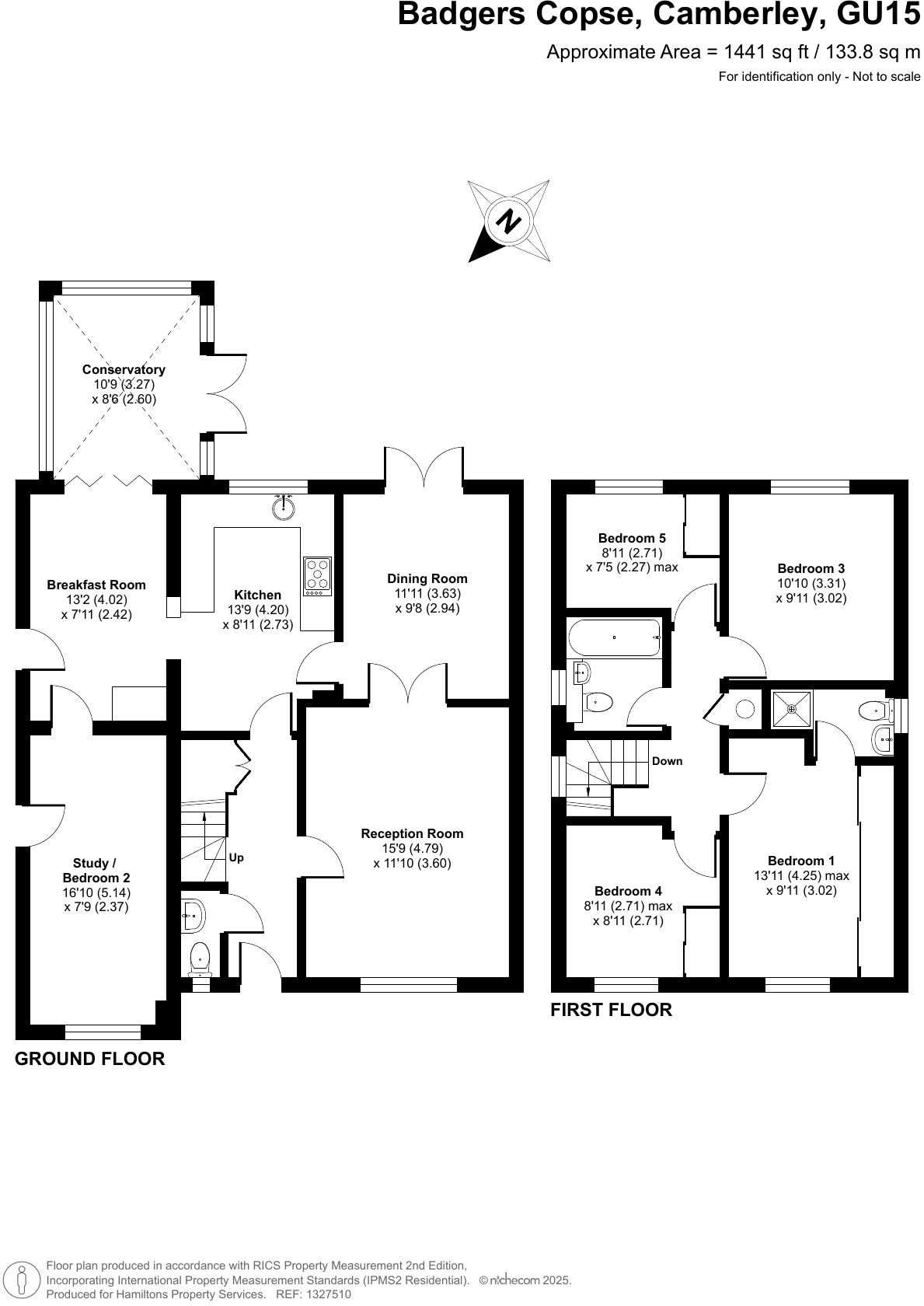Summary -
46 Badgers Copse,CAMBERLEY,GU15 1HW
GU15 1HW
4 bed 2 bath Detached
End-of-cul-de-sac, school-close home with flexible reception space and private garden.
Four bedrooms plus versatile ground-floor playroom/office (used as fifth bedroom)
En suite to master; single family bathroom for remaining bedrooms
Four reception rooms provide flexible living and home-working options
Private rear garden with patio, lawn and raised decking
Driveway parking for several cars; freehold tenure
Walking distance to Tomlinscote School and close to Frimley Park Hospital
Built in the 1980s; some original/period fittings may need modernising
No recorded flood risk; low-crime, affluent neighbourhood with fast broadband
Set at the end of a quiet cul-de-sac in Badgers Copse, this four-bedroom detached house offers practical family living with flexible space. The ground floor includes four reception rooms — living room, dining room, breakfast room and a front-aspect playroom/office (previously used as a fifth bedroom) — giving scope for home working, play or formal entertaining. The kitchen and breakfast room link to a conservatory and a private rear garden with patio, lawn and raised deck, ideal for children and summer evenings.
The master bedroom benefits from an en suite and three further well-proportioned bedrooms share a family bathroom, providing sensible accommodation for a growing household. Off-road parking for several cars sits to the front on a gravel driveway. The home is freehold, sits in a very affluent, low-crime neighbourhood, and has fast broadband and excellent mobile signal — practical for modern family life.
Location is a key strength: within walking distance of Tomlinscote School and close to Frimley Park Hospital, with good motorway (M3) access and several nearby train stations offering direct services to London Waterloo. Nearby primary and secondary schools have strong Ofsted ratings, making this attractive to families prioritising education.
The house dates from the 1980s and presents as well-maintained but with period fittings that may suit buyers seeking modest updating rather than a fully refurbished show-home. There is no flooding risk recorded. An internal inspection is recommended to appreciate room proportions and the property’s flexible layout.
 3 bedroom detached house for sale in Caroline Way, Frimley, GU16 — £580,000 • 3 bed • 1 bath • 822 ft²
3 bedroom detached house for sale in Caroline Way, Frimley, GU16 — £580,000 • 3 bed • 1 bath • 822 ft²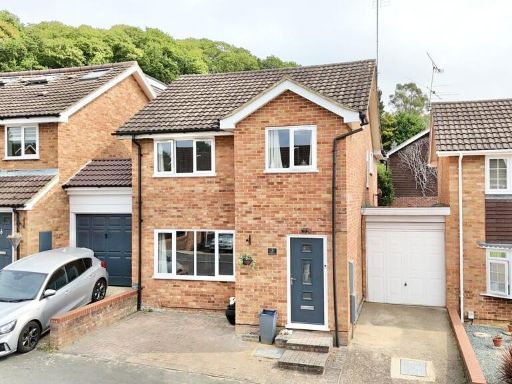 4 bedroom link detached house for sale in Oldbury Close, Frimley, GU16 — £615,000 • 4 bed • 2 bath • 1240 ft²
4 bedroom link detached house for sale in Oldbury Close, Frimley, GU16 — £615,000 • 4 bed • 2 bath • 1240 ft²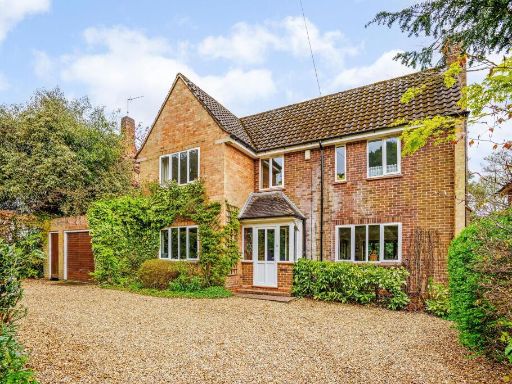 4 bedroom detached house for sale in Brackendale Road, Camberley, GU15 — £925,000 • 4 bed • 2 bath • 2205 ft²
4 bedroom detached house for sale in Brackendale Road, Camberley, GU15 — £925,000 • 4 bed • 2 bath • 2205 ft²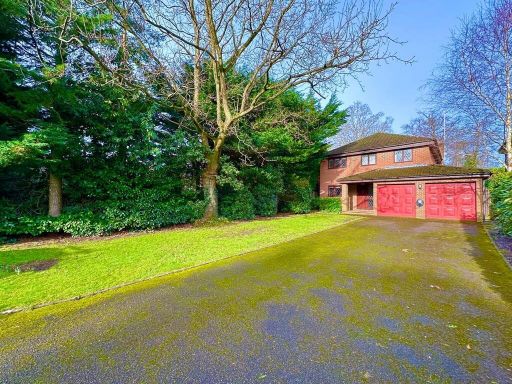 4 bedroom detached house for sale in Dell Grove, Frimley, GU16 — £775,000 • 4 bed • 2 bath • 1745 ft²
4 bedroom detached house for sale in Dell Grove, Frimley, GU16 — £775,000 • 4 bed • 2 bath • 1745 ft²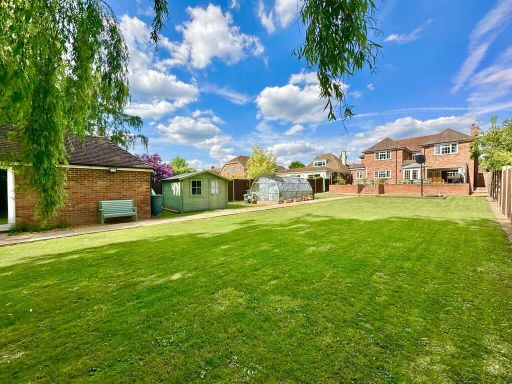 5 bedroom detached house for sale in Frimley Green Road, Frimley, GU16 — £999,950 • 5 bed • 4 bath • 2500 ft²
5 bedroom detached house for sale in Frimley Green Road, Frimley, GU16 — £999,950 • 5 bed • 4 bath • 2500 ft²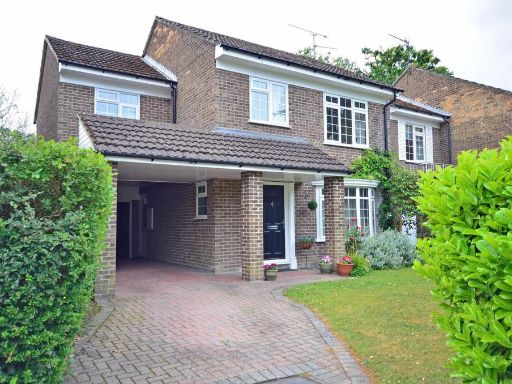 4 bedroom detached house for sale in Woburn Close, Frimley, GU16 — £625,000 • 4 bed • 1 bath • 1313 ft²
4 bedroom detached house for sale in Woburn Close, Frimley, GU16 — £625,000 • 4 bed • 1 bath • 1313 ft²