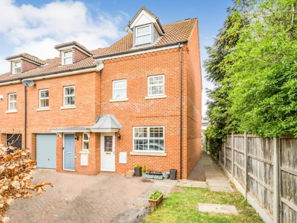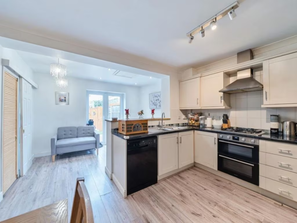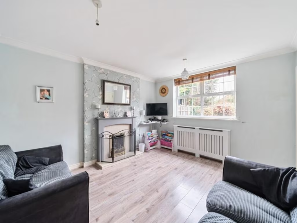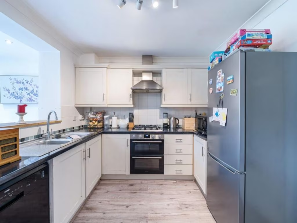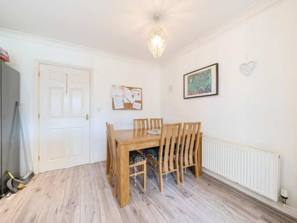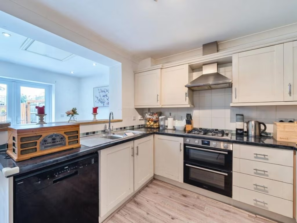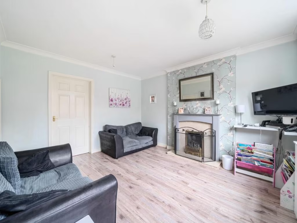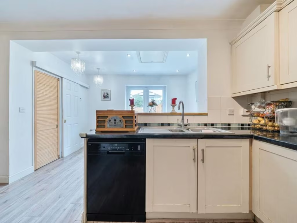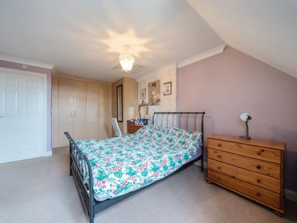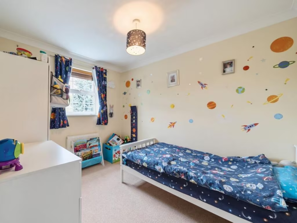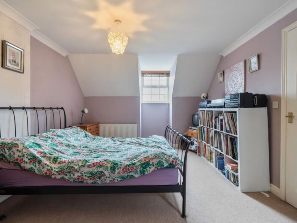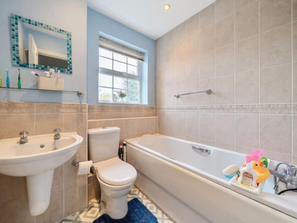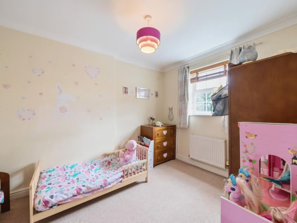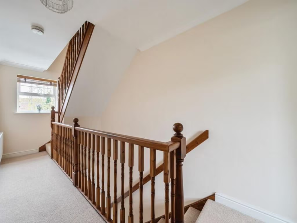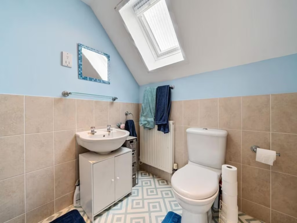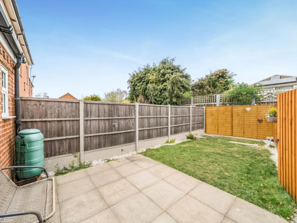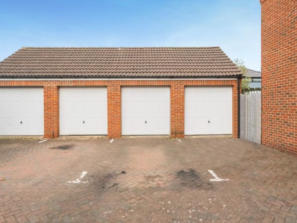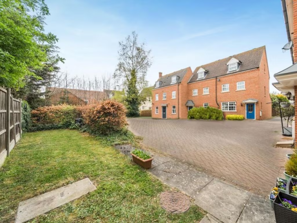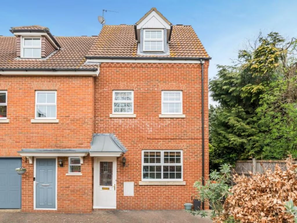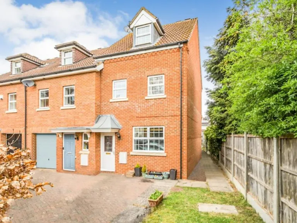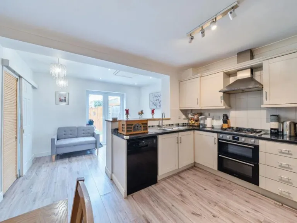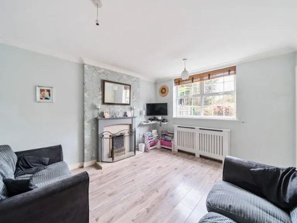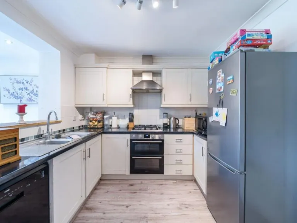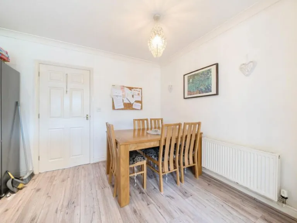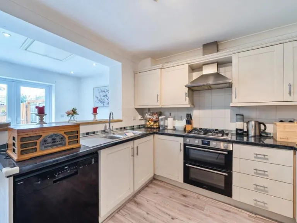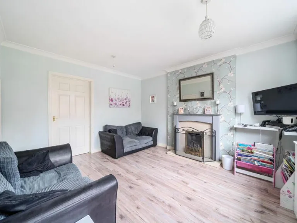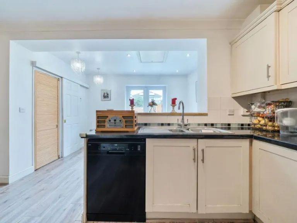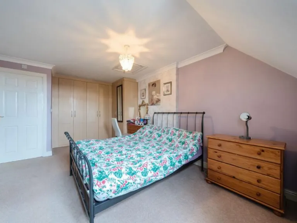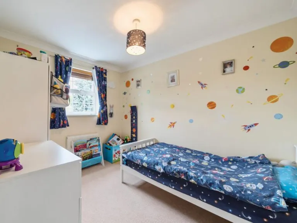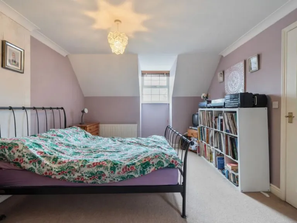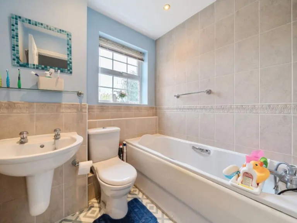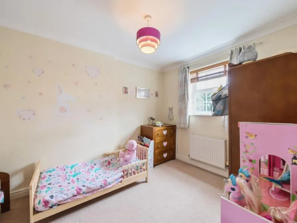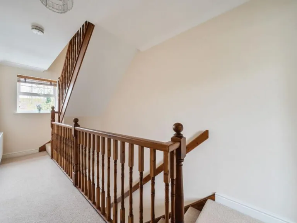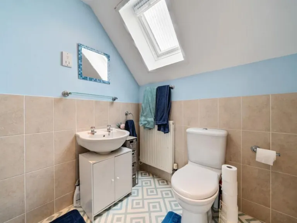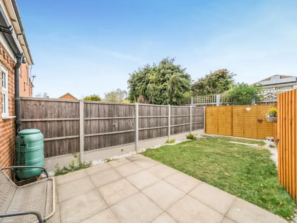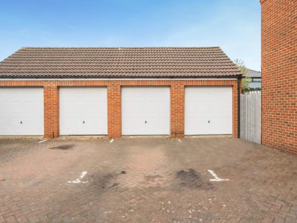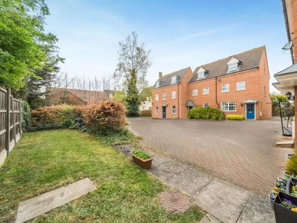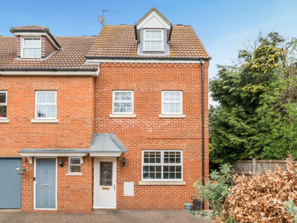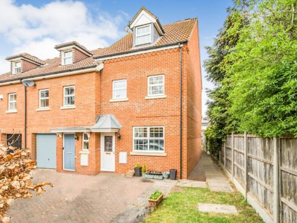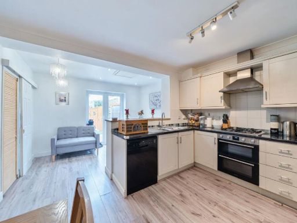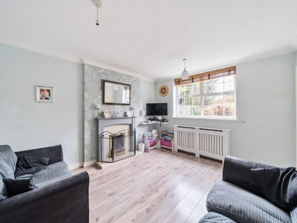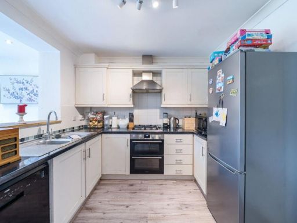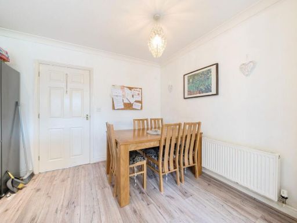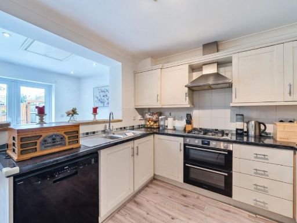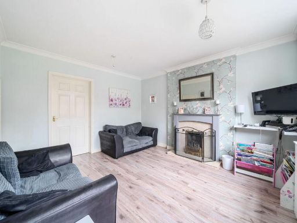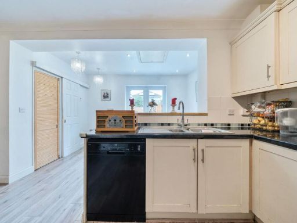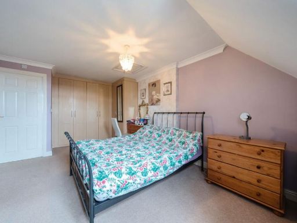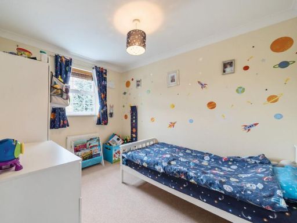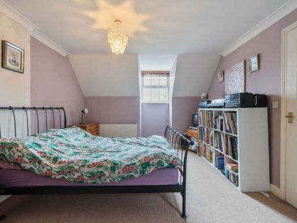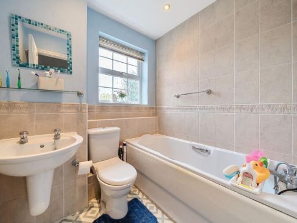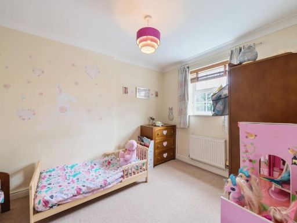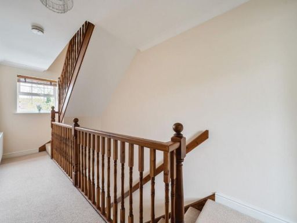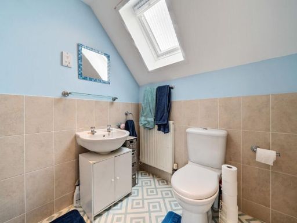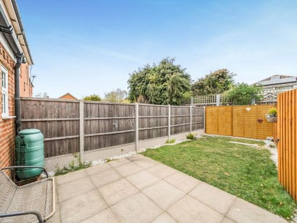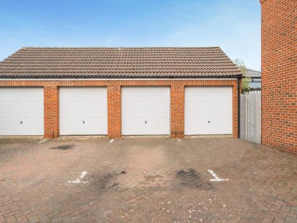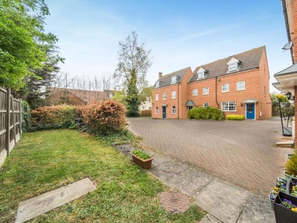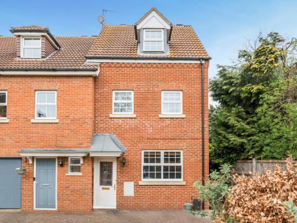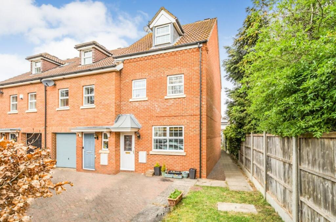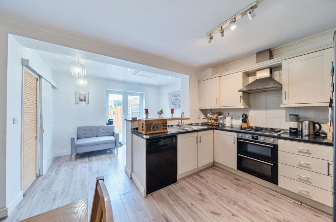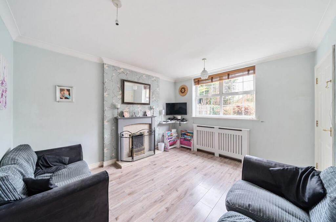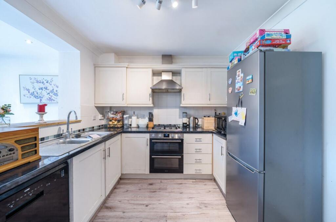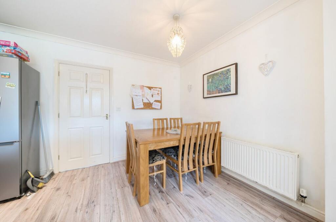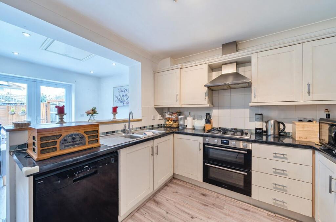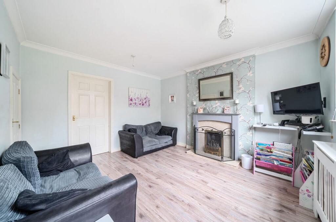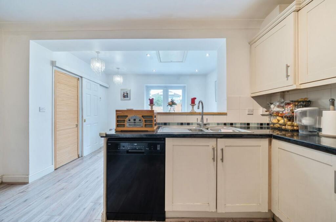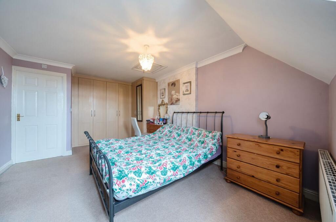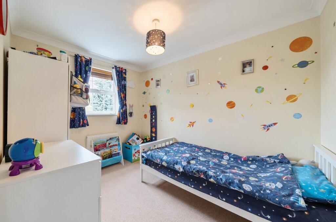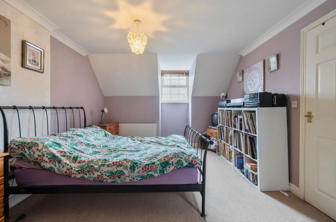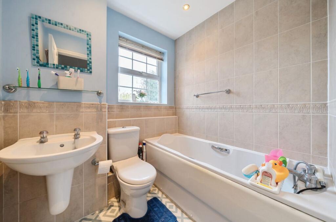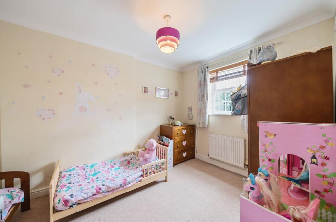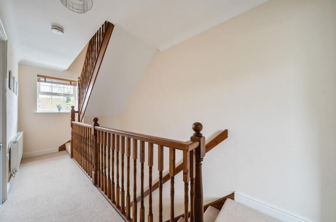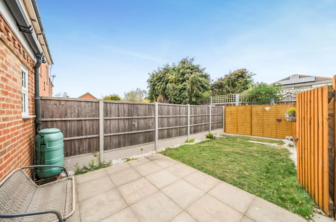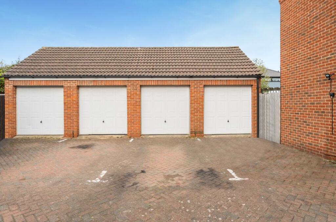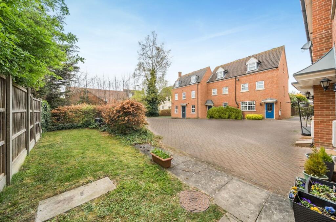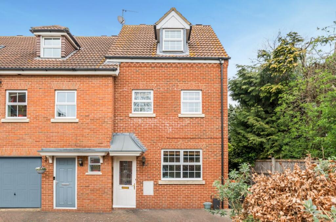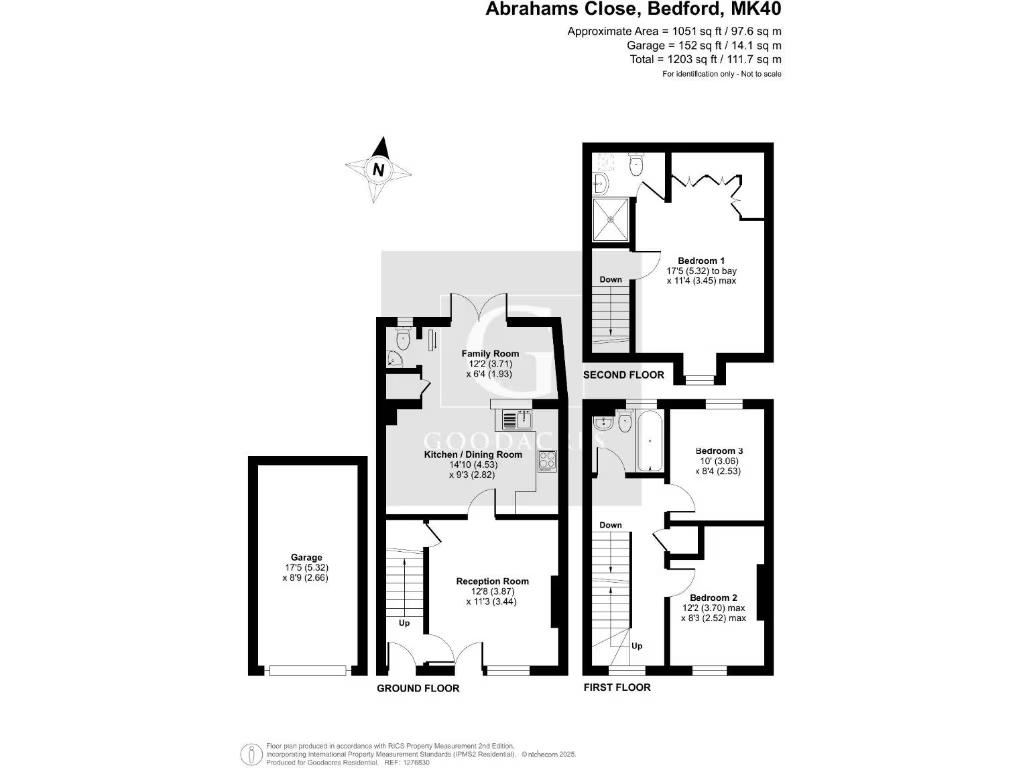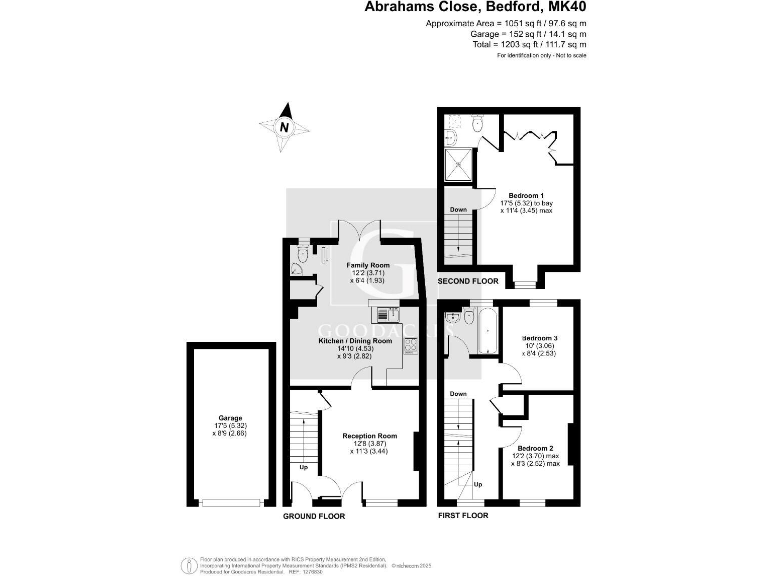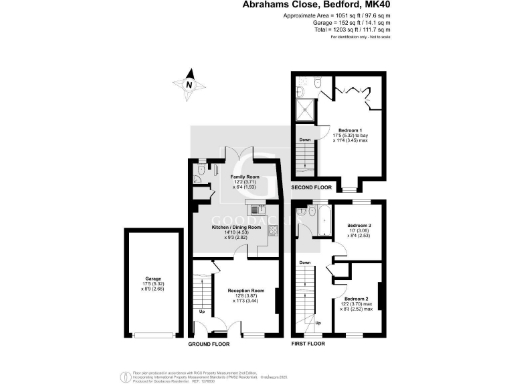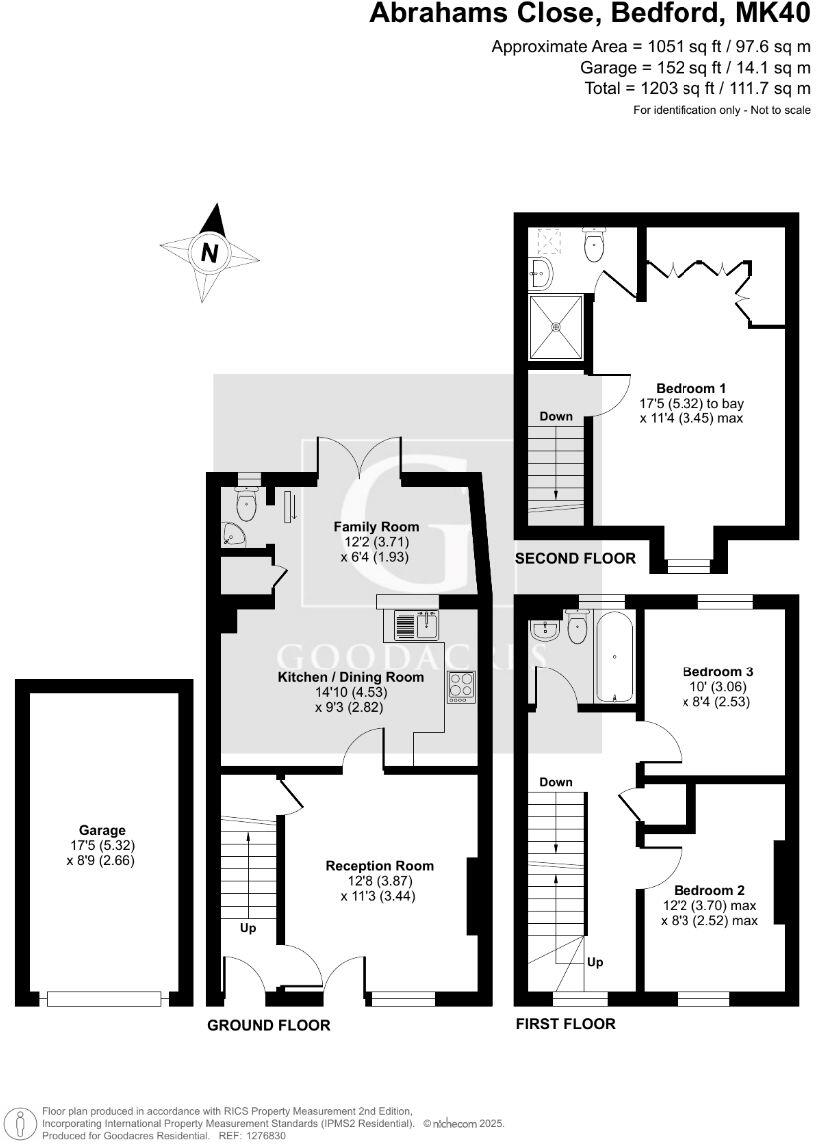Summary - 22, Abrahams Close MK40 3EJ
3 bed 2 bath Town House
Three-storey family townhouse with top-floor master, garden, garage and excellent schools nearby.
End-of-cul-de-sac three-storey end-terrace with private feel
Top-floor principal bedroom with fitted wardrobes and en-suite
Open-plan kitchen/diner opening to low-maintenance enclosed garden
Downstairs cloakroom plus separate utility/storage space
Separate garage in nearby block plus one additional parking space
Built 2003–2006; double glazing and gas central heating installed
Excellent school catchment and close to Russell Park and The Embankment
Measurements/floorplans not independently verified — buyers should confirm
This modern three-storey end-terrace townhouse sits quietly at the end of a cul-de-sac and is well suited to families or professionals seeking space, good schools and easy access to local amenities. The top-floor principal suite is a standout: a generous master bedroom with fitted wardrobes and an en-suite provides a private retreat. Two further double bedrooms and a family bathroom on the middle floor keep family life well organised.
The ground floor is arranged for everyday living and entertaining, with a light-filled living room and an open-plan kitchen/diner that opens to a low-maintenance enclosed garden. Practical additions include a downstairs cloakroom, utility/storage space and modern gas central heating with double glazing for year-round comfort. A separate garage in a nearby block plus an additional parking space offer secure parking for one car, with extra on-street parking nearby.
Location is a major draw: Russell Park, The Embankment and a range of shops, cafés and sports facilities are close by, and highly regarded primary and secondary schools are within easy walking distance. The house was built in the 2003–2006 period and sits in a very affluent, low-crime area with fast broadband and strong mobile signal — attractive for commuters and professionals.
Practical points to note: the overall size is described as average for the type, measurements and floorplans have not been independently verified, and the garage is remote from the house in a separate block rather than attached. Buyers should confirm exact room sizes, legal title and service condition during their enquiries.
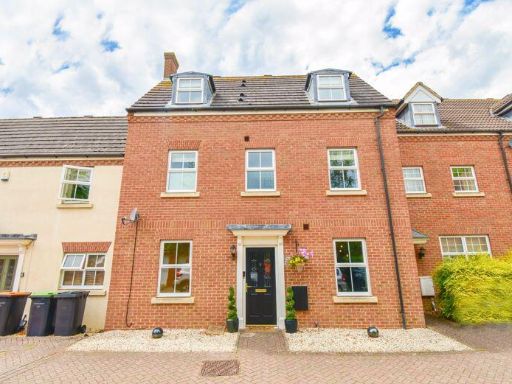 3 bedroom terraced house for sale in Abrahams Close, Bedford, MK40 — £365,000 • 3 bed • 2 bath • 1198 ft²
3 bedroom terraced house for sale in Abrahams Close, Bedford, MK40 — £365,000 • 3 bed • 2 bath • 1198 ft²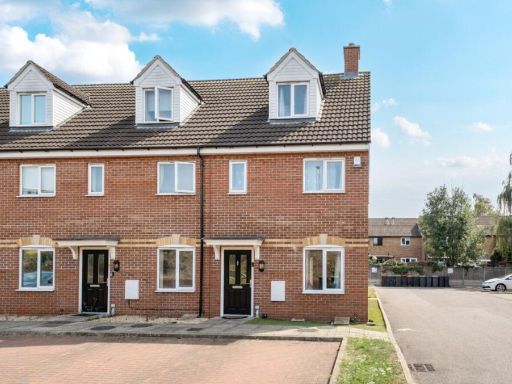 3 bedroom end of terrace house for sale in St. Leonards Mews, Bedford, MK42 — £320,000 • 3 bed • 2 bath • 959 ft²
3 bedroom end of terrace house for sale in St. Leonards Mews, Bedford, MK42 — £320,000 • 3 bed • 2 bath • 959 ft²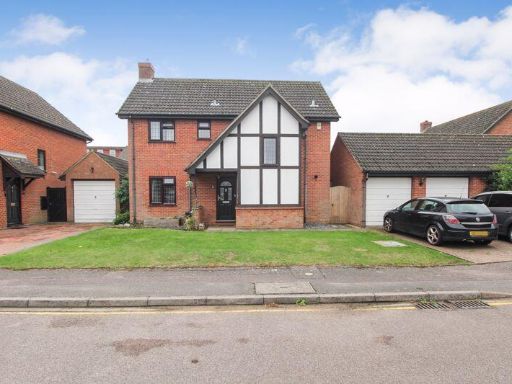 4 bedroom detached house for sale in Pearmain Close, Bedford, MK41 — £600,000 • 4 bed • 2 bath • 1151 ft²
4 bedroom detached house for sale in Pearmain Close, Bedford, MK41 — £600,000 • 4 bed • 2 bath • 1151 ft² 3 bedroom end of terrace house for sale in Crowe Road, Bedford, MK40 — £315,000 • 3 bed • 1 bath • 816 ft²
3 bedroom end of terrace house for sale in Crowe Road, Bedford, MK40 — £315,000 • 3 bed • 1 bath • 816 ft²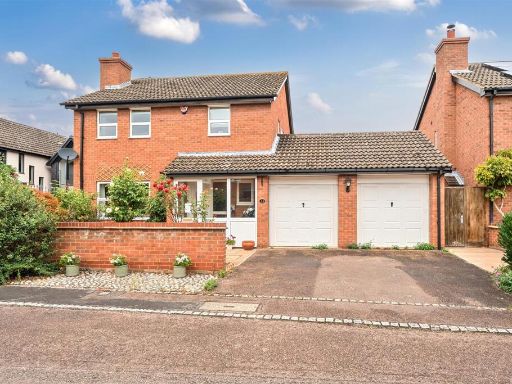 4 bedroom detached house for sale in Amberley Gardens, Bedford, MK40 — £550,000 • 4 bed • 2 bath • 1406 ft²
4 bedroom detached house for sale in Amberley Gardens, Bedford, MK40 — £550,000 • 4 bed • 2 bath • 1406 ft²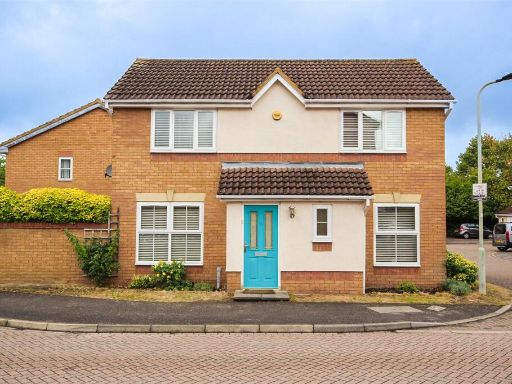 3 bedroom detached house for sale in Armstrong Drive, Bedford, Bedfordshire, MK42 — £350,000 • 3 bed • 2 bath • 993 ft²
3 bedroom detached house for sale in Armstrong Drive, Bedford, Bedfordshire, MK42 — £350,000 • 3 bed • 2 bath • 993 ft²