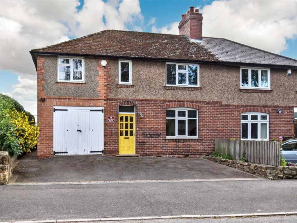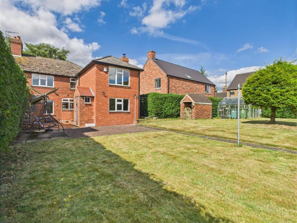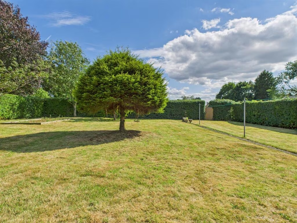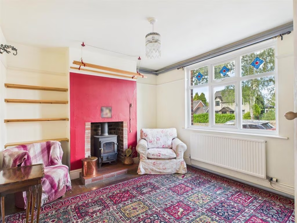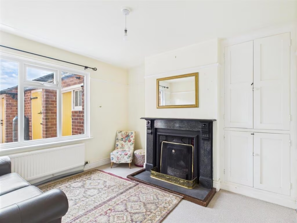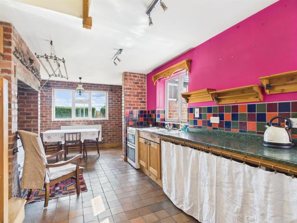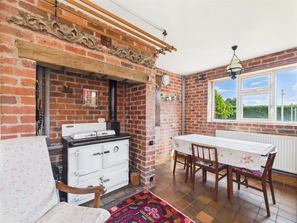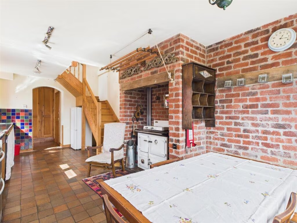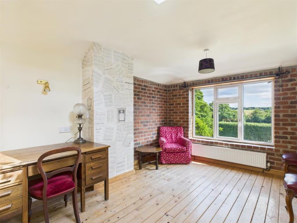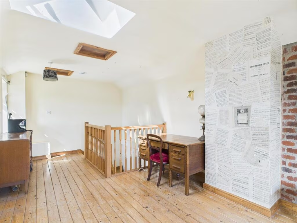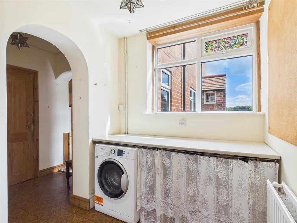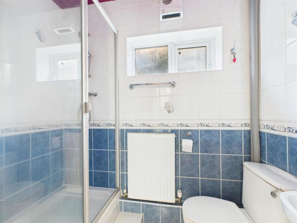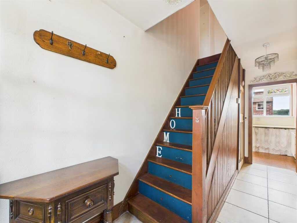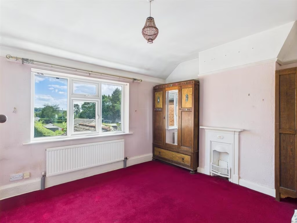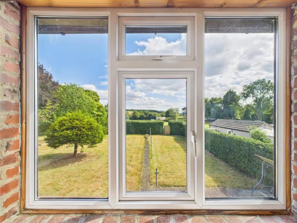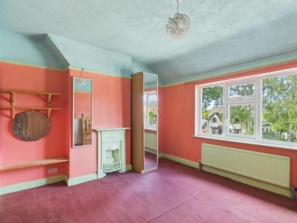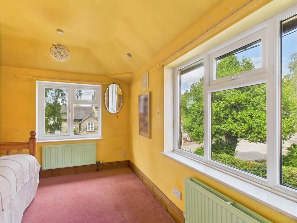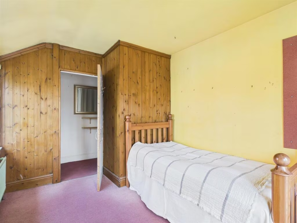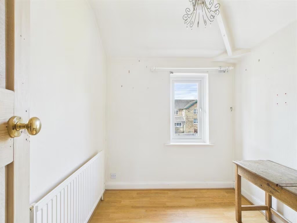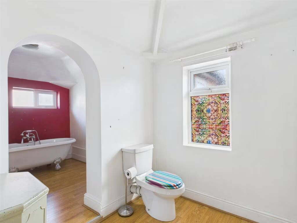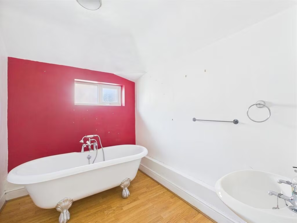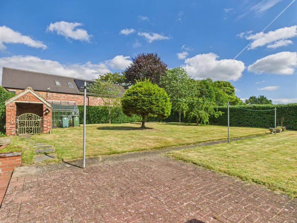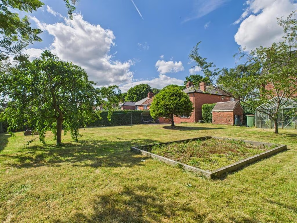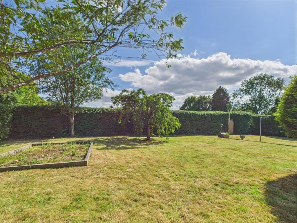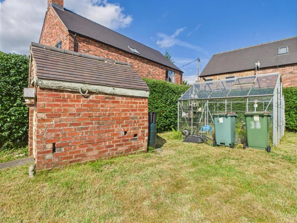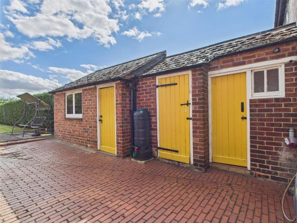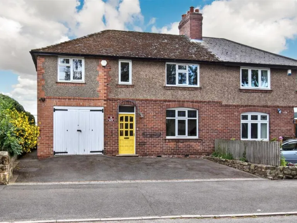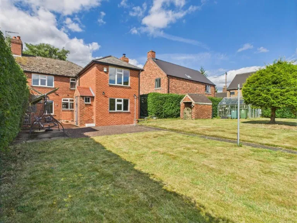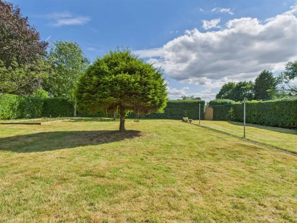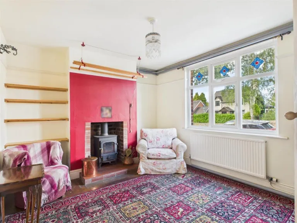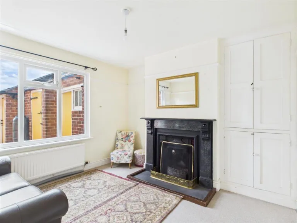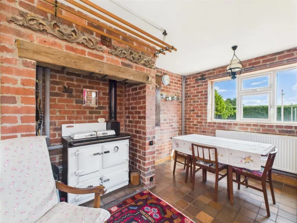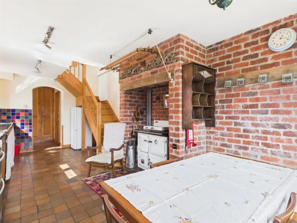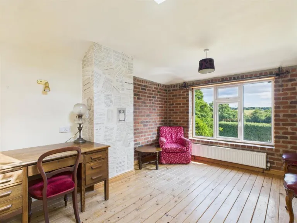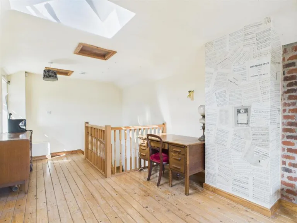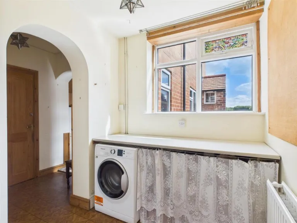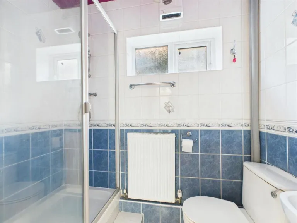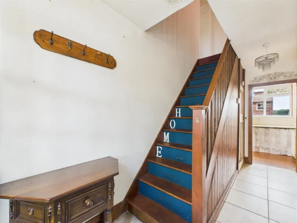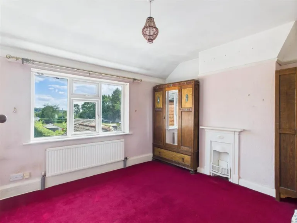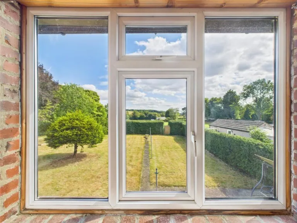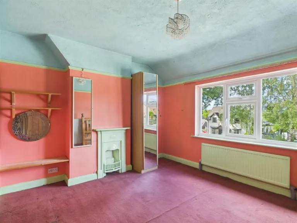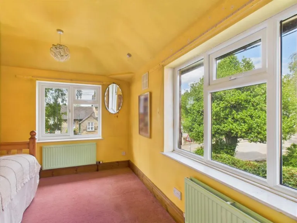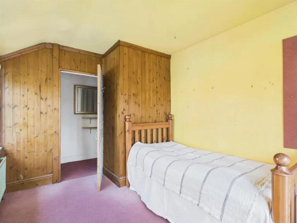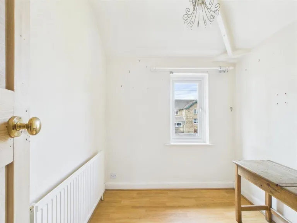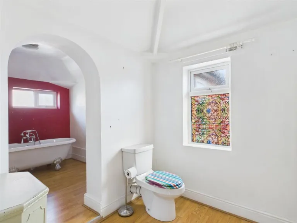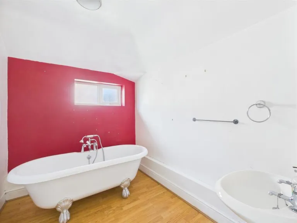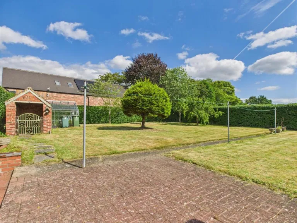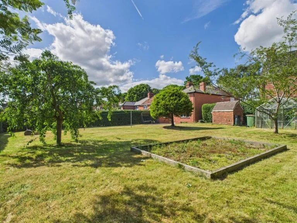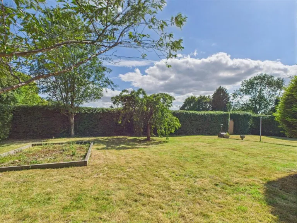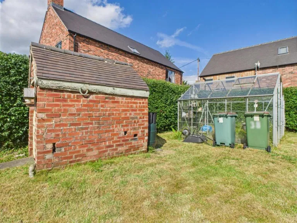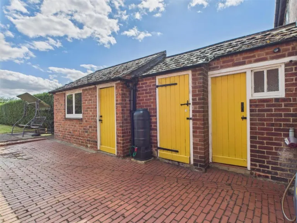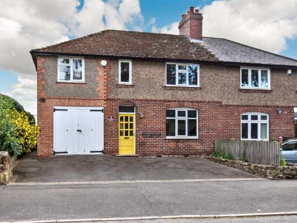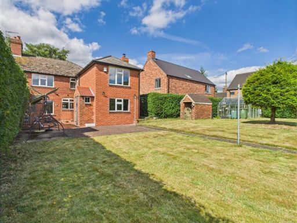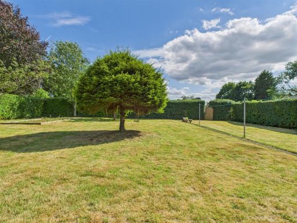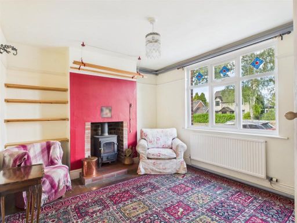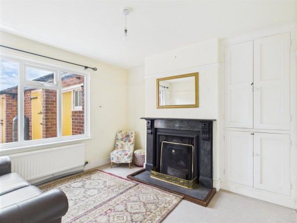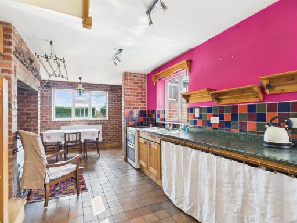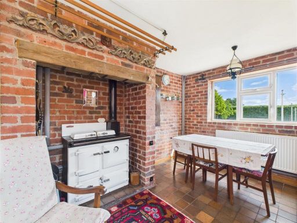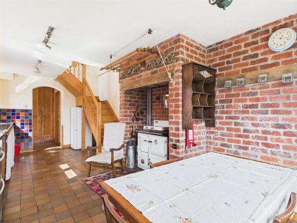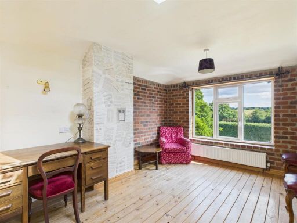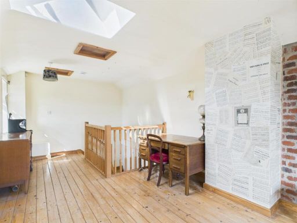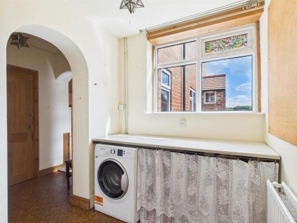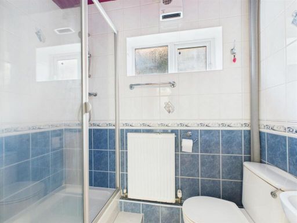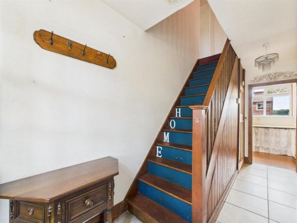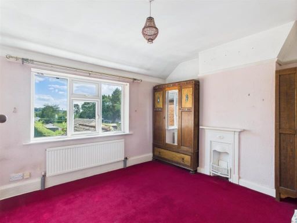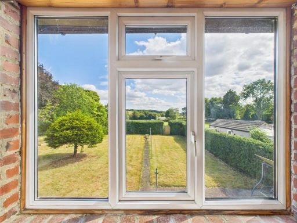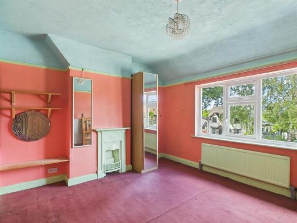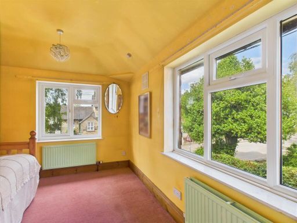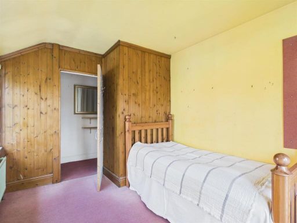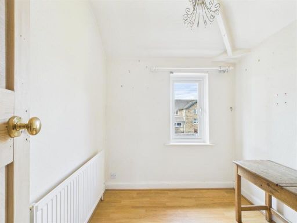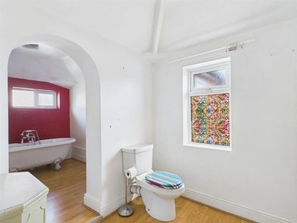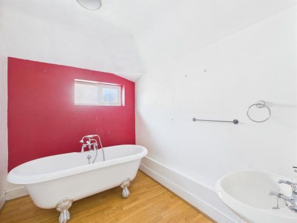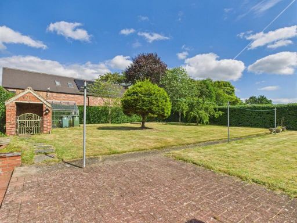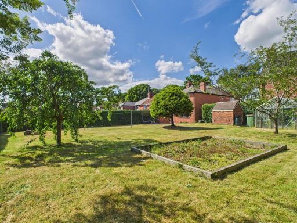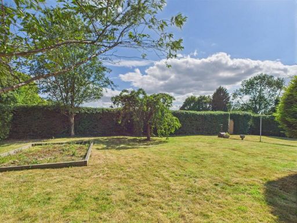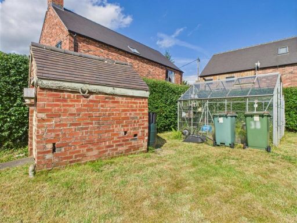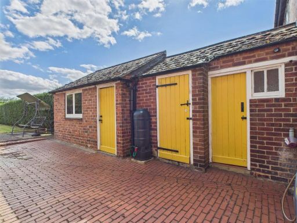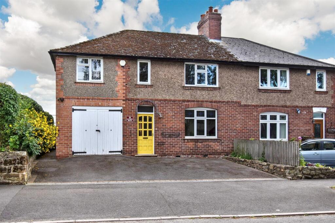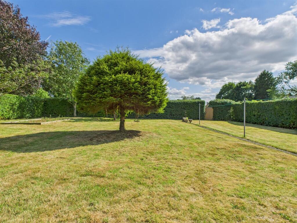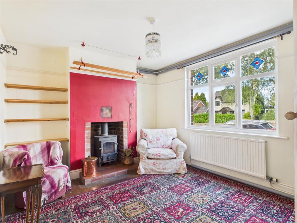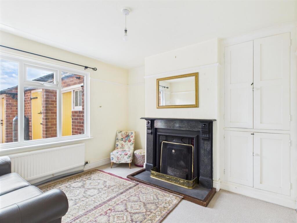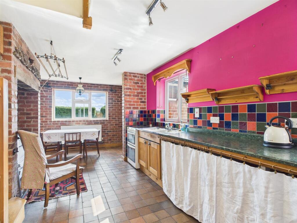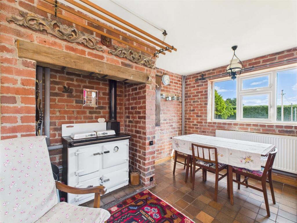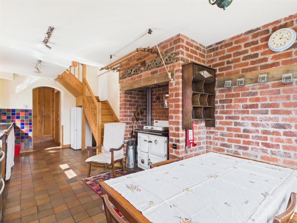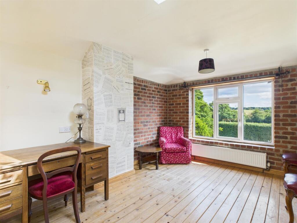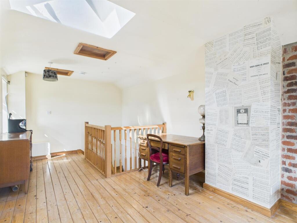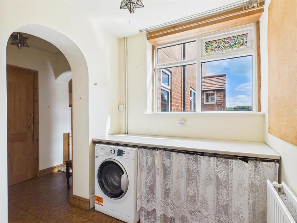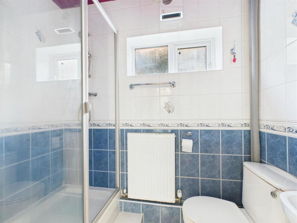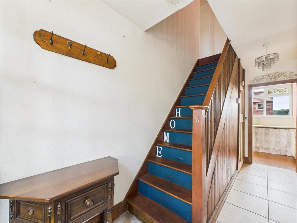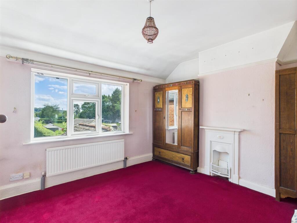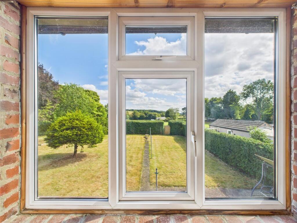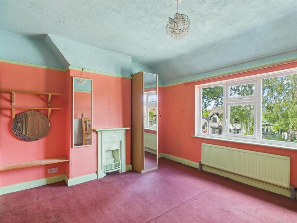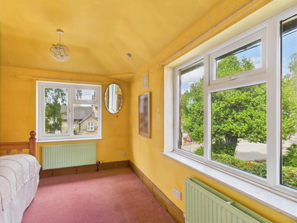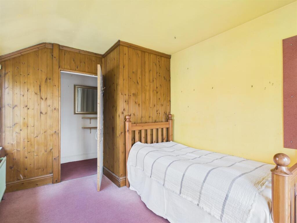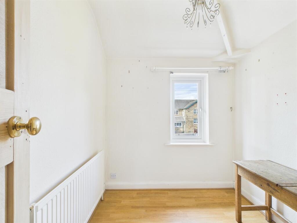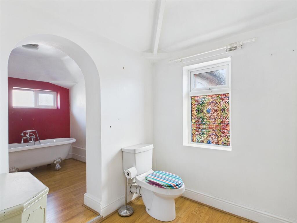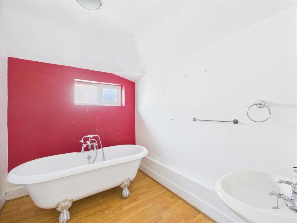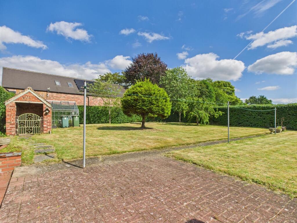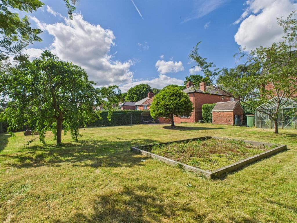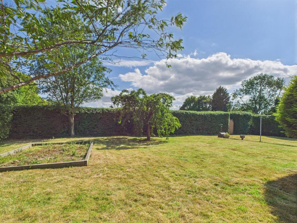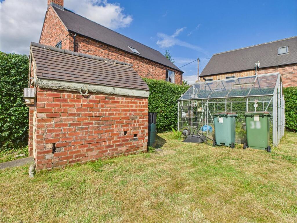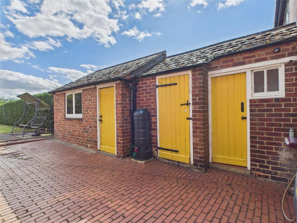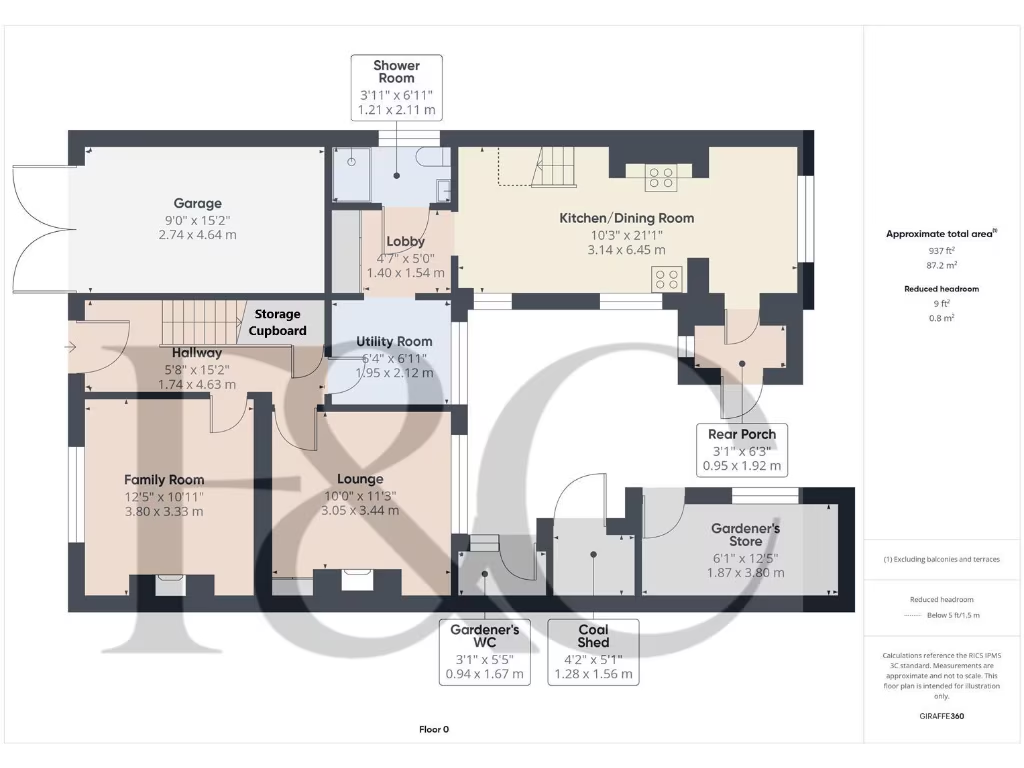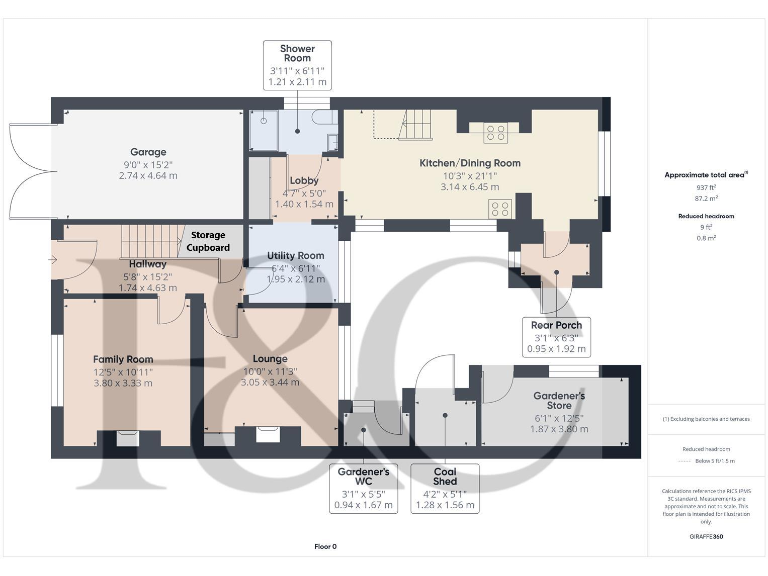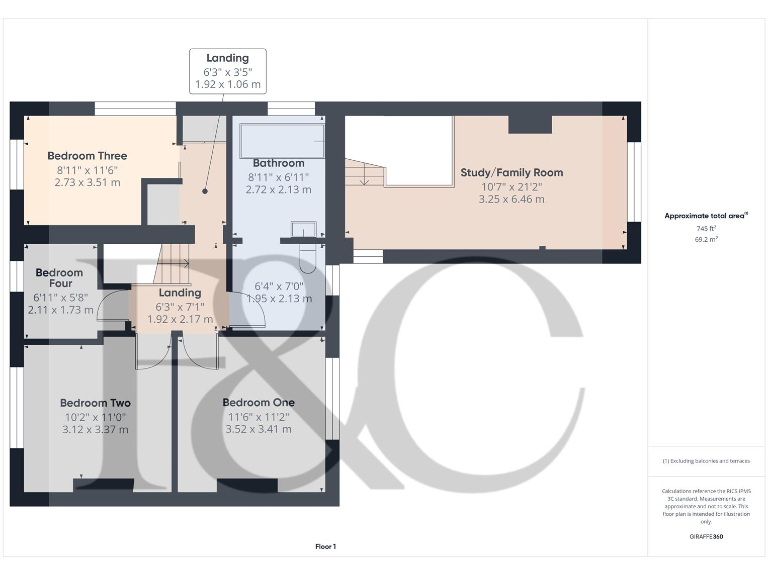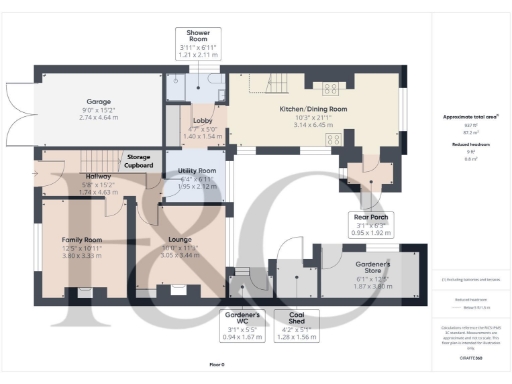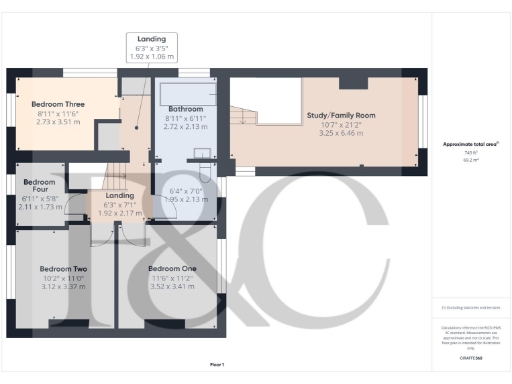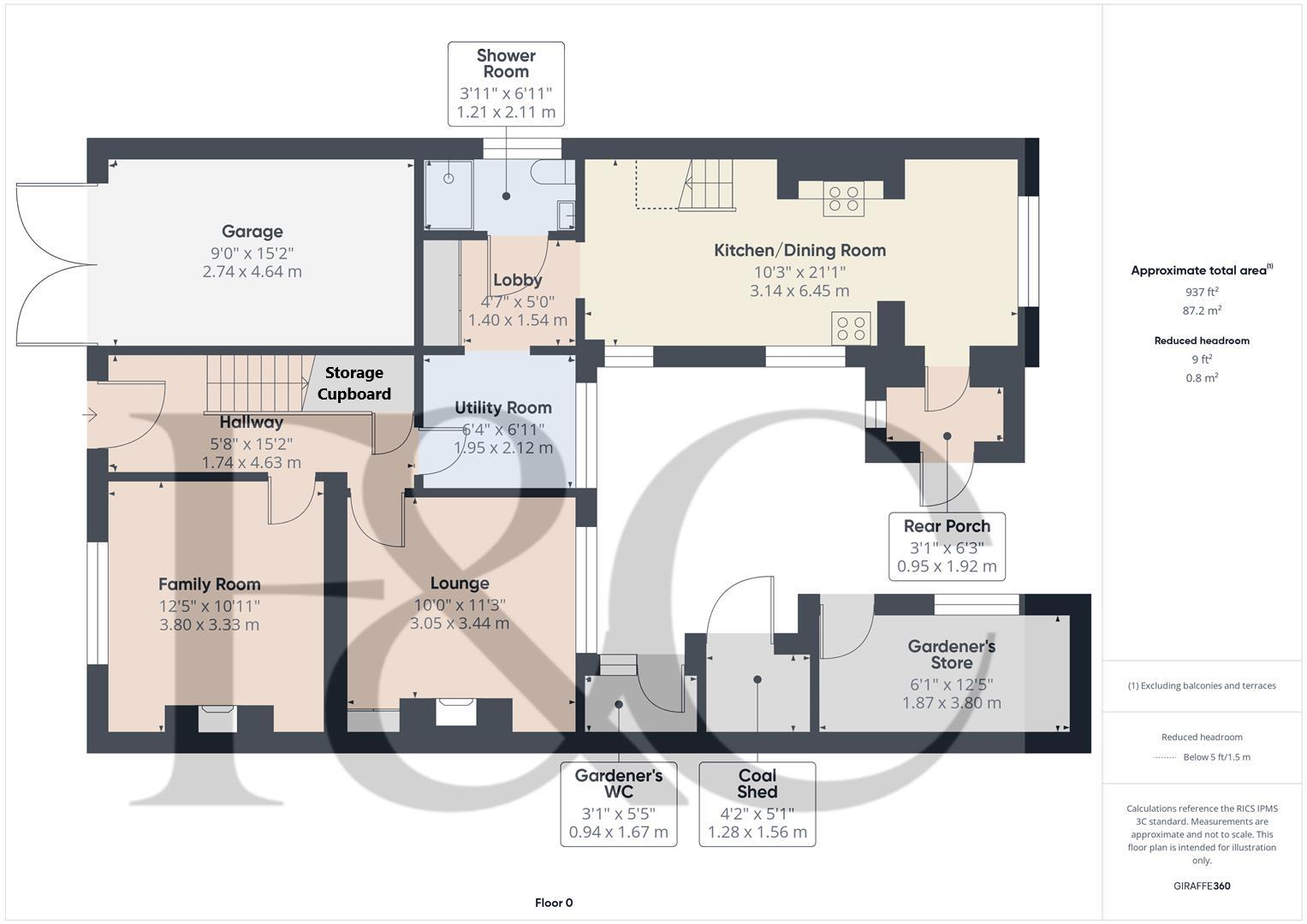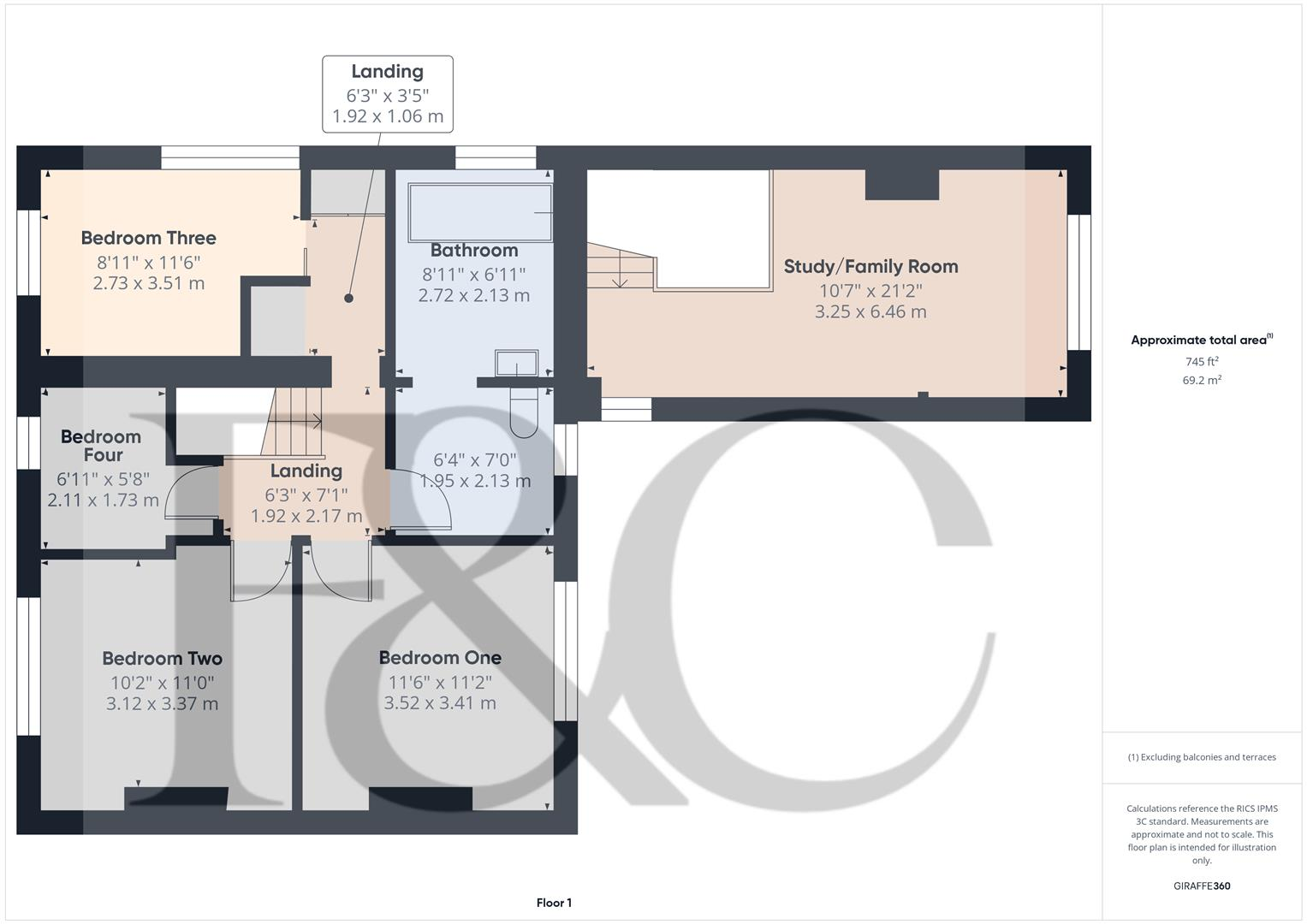Summary - 38, CHURCH STREET, DERBY, HORSLEY DE21 5BR
4 bed 2 bath Semi-Detached
Large four/five bedroom home with south garden and countryside views, chain free.
South‑facing large private garden backing onto village recreational park
Far‑reaching rear countryside views from upper rooms
Four bedrooms plus large study/room suitable as fifth bedroom
Three reception rooms; spacious living kitchen/diner with Rayburn
Large driveway, triple width parking and integral garage with power
Useful powered outbuildings, greenhouse and gardener’s shed
Dated internal finishes; property will benefit from modernization
Cavity walls assumed uninsulated; heating/Rayburn may need servicing
This spacious semi‑detached family home sits in the heart of Horsley Village, arranged over two floors with flexible living space and far‑reaching countryside views to the rear. The ground floor has three reception rooms, a large living kitchen/diner with Rayburn, a utility and a useful rear porch. Upstairs are four well‑proportioned bedrooms (plus a large study/attic room that could serve as a fifth bedroom) and two bathrooms. A large south‑facing garden backs onto the village recreational park.
Practical strengths include a wide tarmac driveway, integral garage with boiler, a range of powered outbuildings, and double glazing throughout. The plot is a key asset for families who value outdoor space and easy access to local primary school, village amenities and nearby country clubs. The property is sold chain‑free.
Notable issues to consider: the house dates from the mid‑20th century and, while externally sound, many internal finishes are dated and the property will benefit from modernization. The cavity walls are assumed to have no added insulation, which may affect running costs. The Rayburn and central heating boiler will require routine servicing and buyers should expect cosmetic and possible system upgrades.
In short, this is a generous, characterful family home on a large plot with excellent potential for renovation and extension (subject to consents). It will suit buyers seeking space, garden privacy and village living who are prepared to invest to refresh interiors and improve energy efficiency.
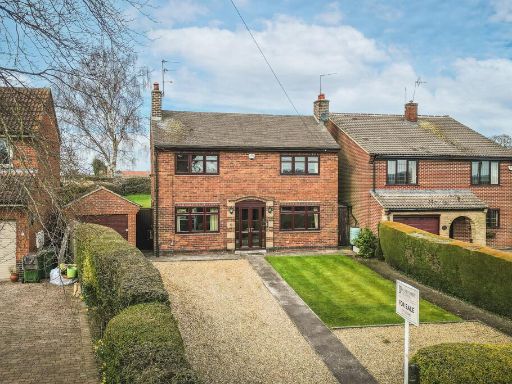 3 bedroom detached house for sale in Church Street, Horsley, Derby, DE21 — £399,950 • 3 bed • 1 bath • 1187 ft²
3 bedroom detached house for sale in Church Street, Horsley, Derby, DE21 — £399,950 • 3 bed • 1 bath • 1187 ft²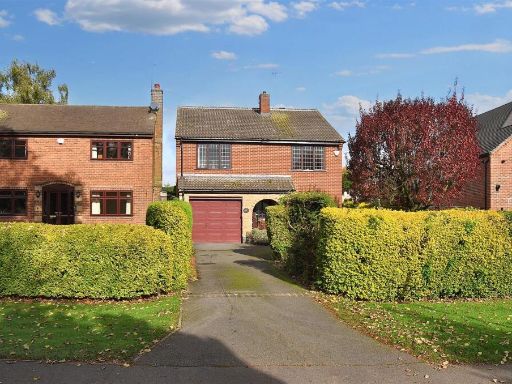 5 bedroom detached house for sale in Church Street, Horsley Village, Derby, DE21 — £450,000 • 5 bed • 2 bath • 1637 ft²
5 bedroom detached house for sale in Church Street, Horsley Village, Derby, DE21 — £450,000 • 5 bed • 2 bath • 1637 ft²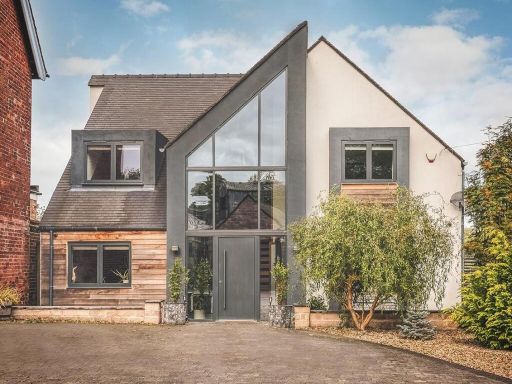 5 bedroom detached house for sale in The Willows, Horsley Village, Derbyshire, DE21 — £895,000 • 5 bed • 3 bath • 3233 ft²
5 bedroom detached house for sale in The Willows, Horsley Village, Derbyshire, DE21 — £895,000 • 5 bed • 3 bath • 3233 ft²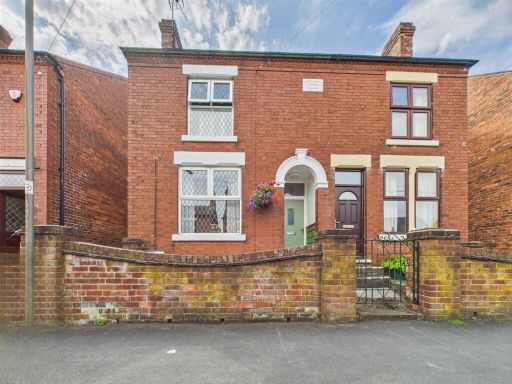 3 bedroom semi-detached house for sale in Clement Road, Horsley Woodhouse, Derbyshire, DE7 — £249,950 • 3 bed • 1 bath • 1140 ft²
3 bedroom semi-detached house for sale in Clement Road, Horsley Woodhouse, Derbyshire, DE7 — £249,950 • 3 bed • 1 bath • 1140 ft²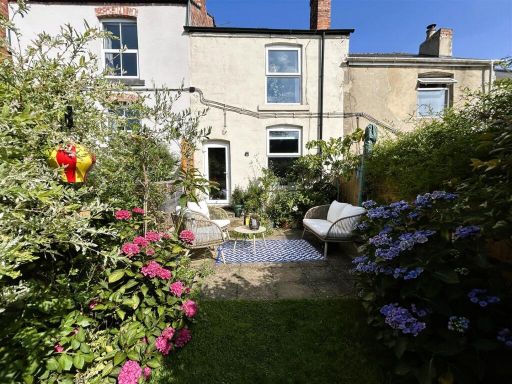 2 bedroom terraced house for sale in Church Lane, Horsley Woodhouse, Ilkeston, DE7 — £179,950 • 2 bed • 1 bath • 920 ft²
2 bedroom terraced house for sale in Church Lane, Horsley Woodhouse, Ilkeston, DE7 — £179,950 • 2 bed • 1 bath • 920 ft²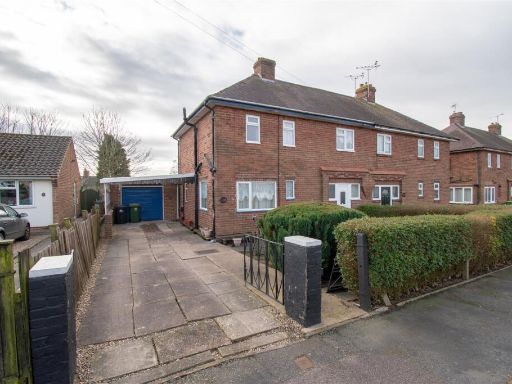 3 bedroom semi-detached house for sale in The Dovecote, Horsley,, DE21 — £250,000 • 3 bed • 1 bath • 1301 ft²
3 bedroom semi-detached house for sale in The Dovecote, Horsley,, DE21 — £250,000 • 3 bed • 1 bath • 1301 ft²