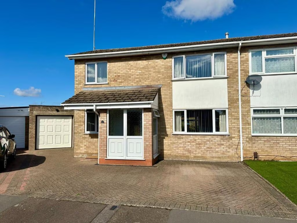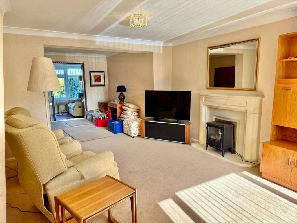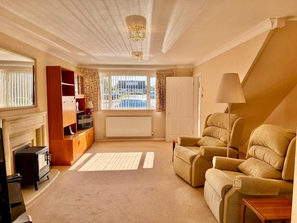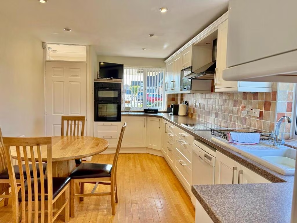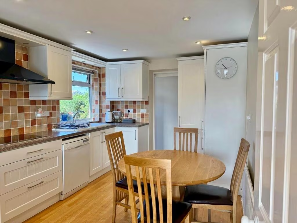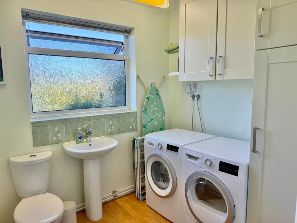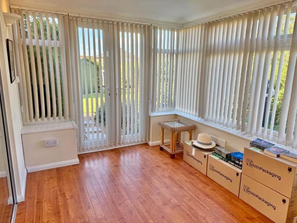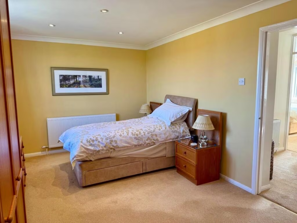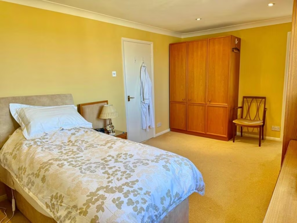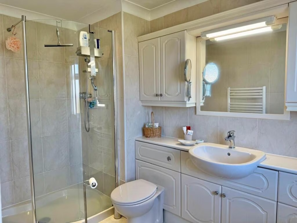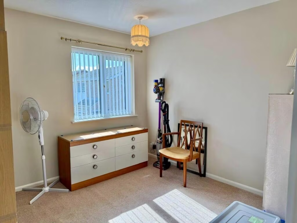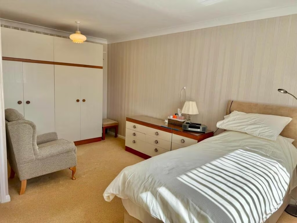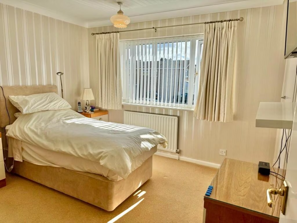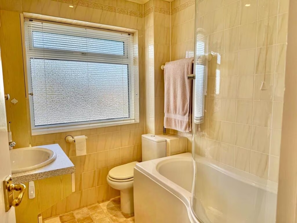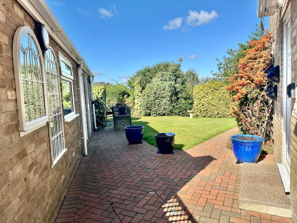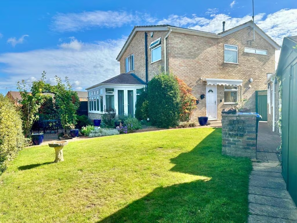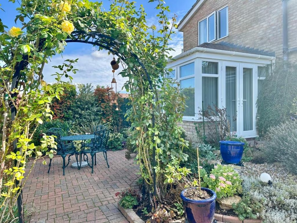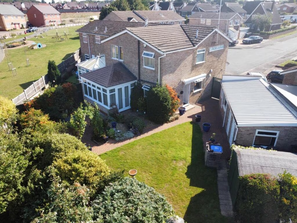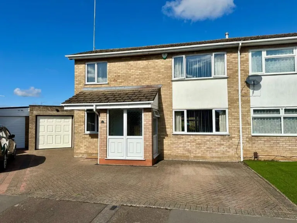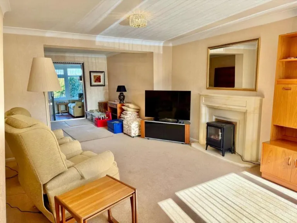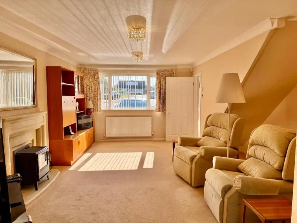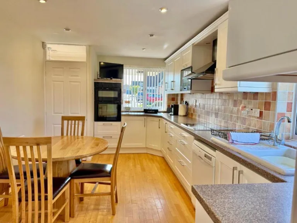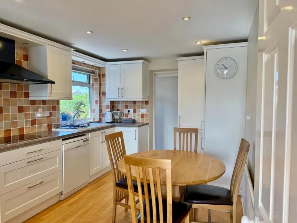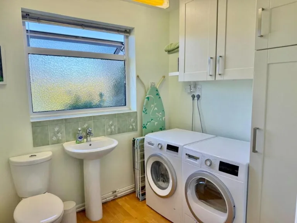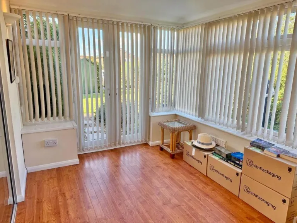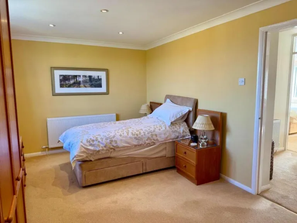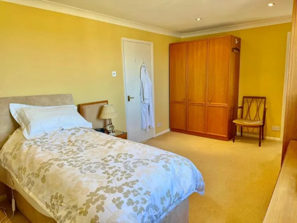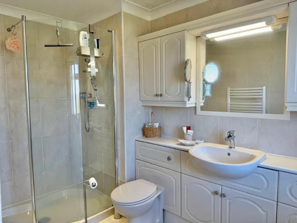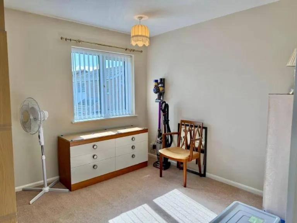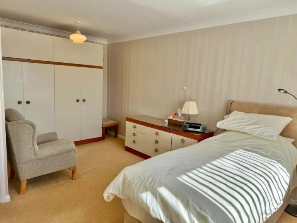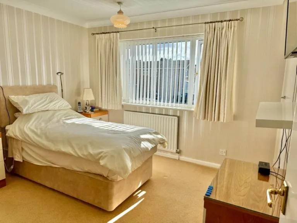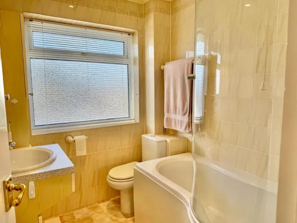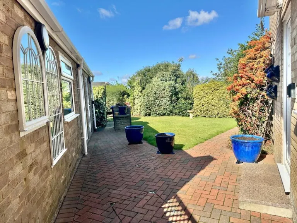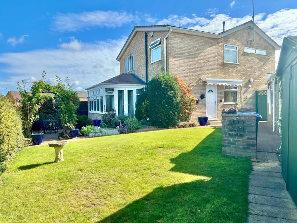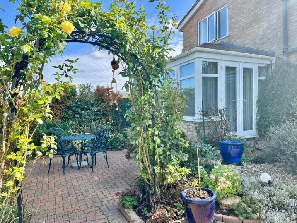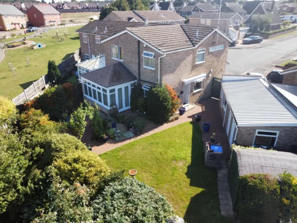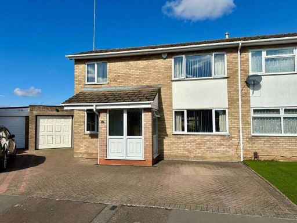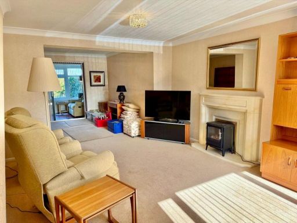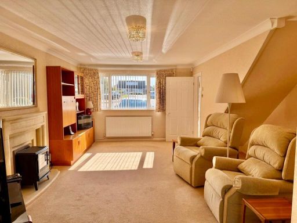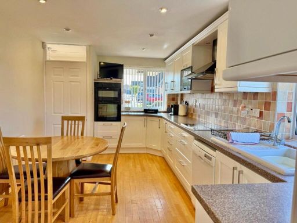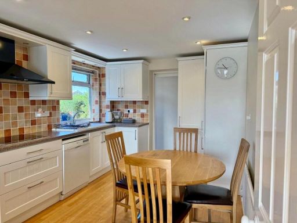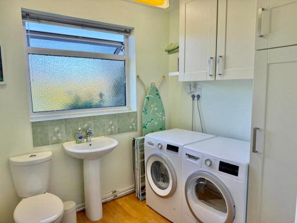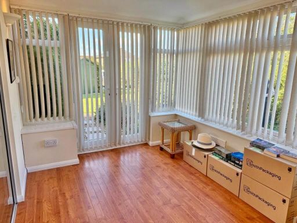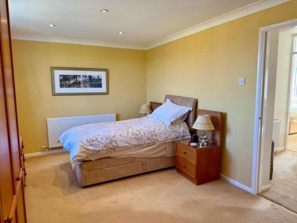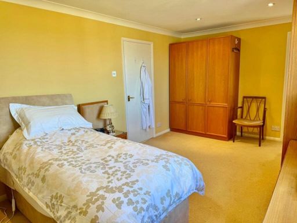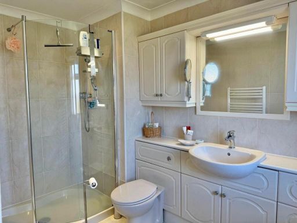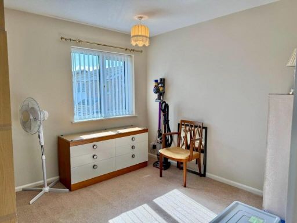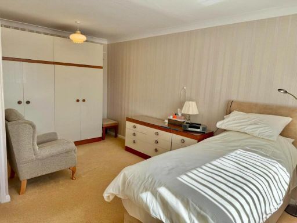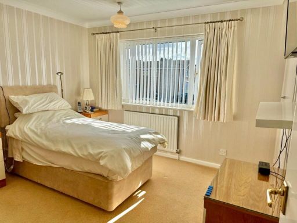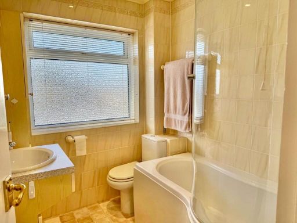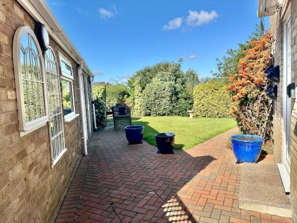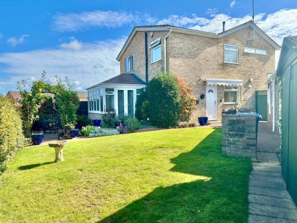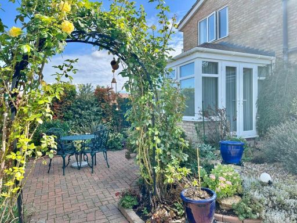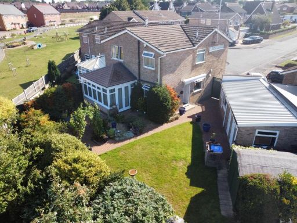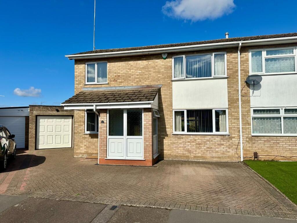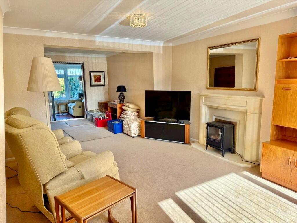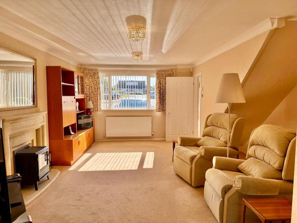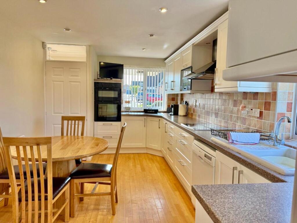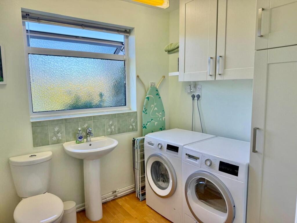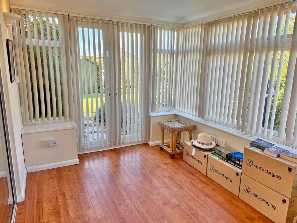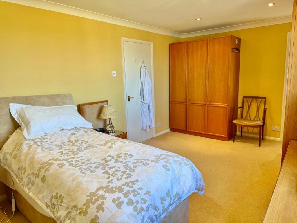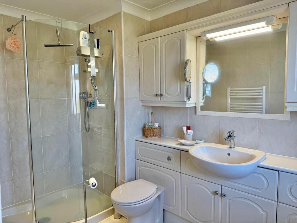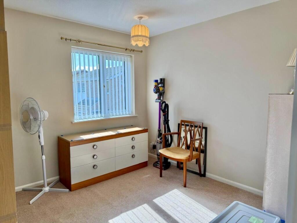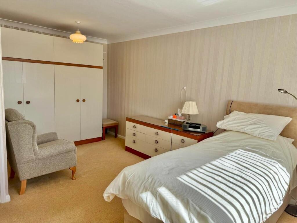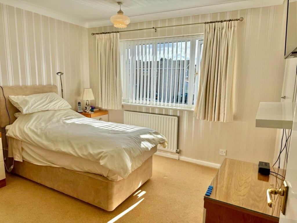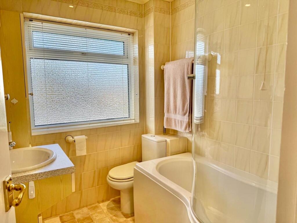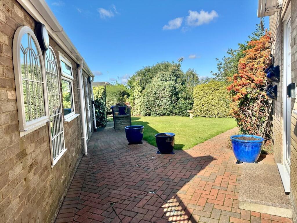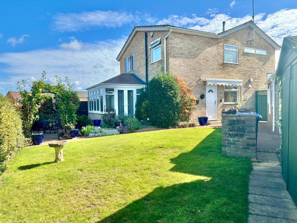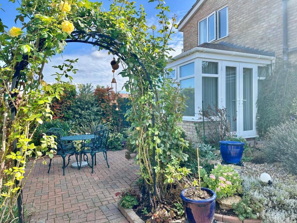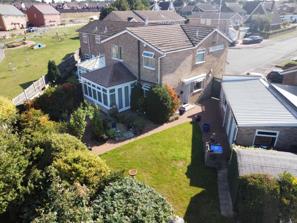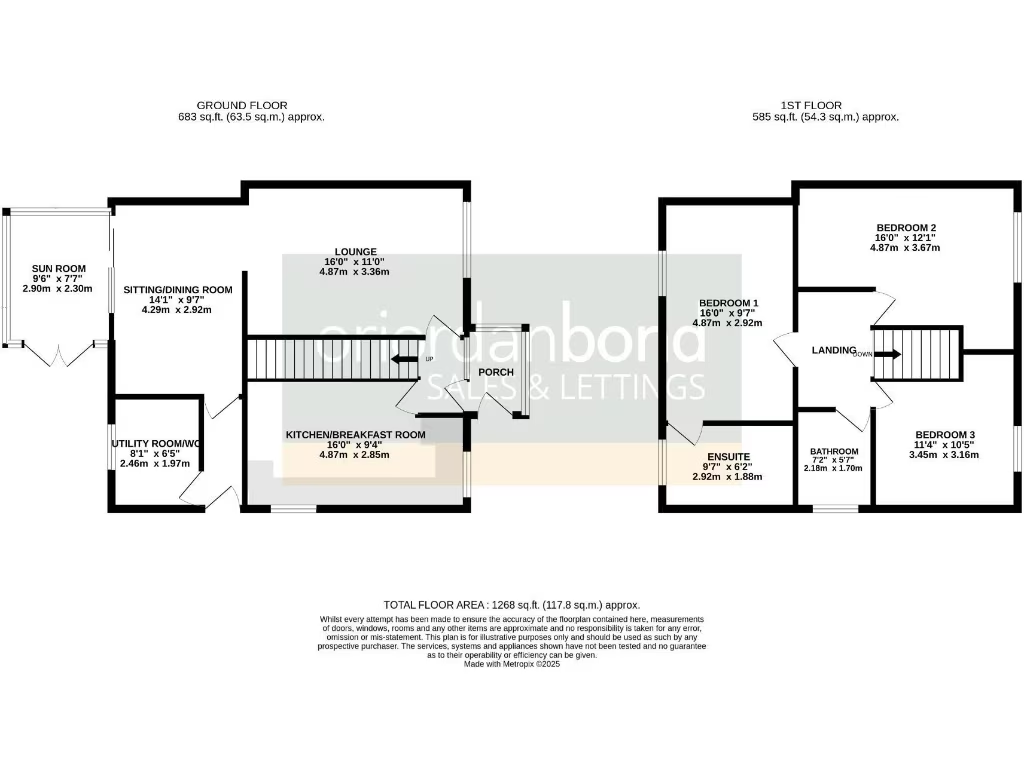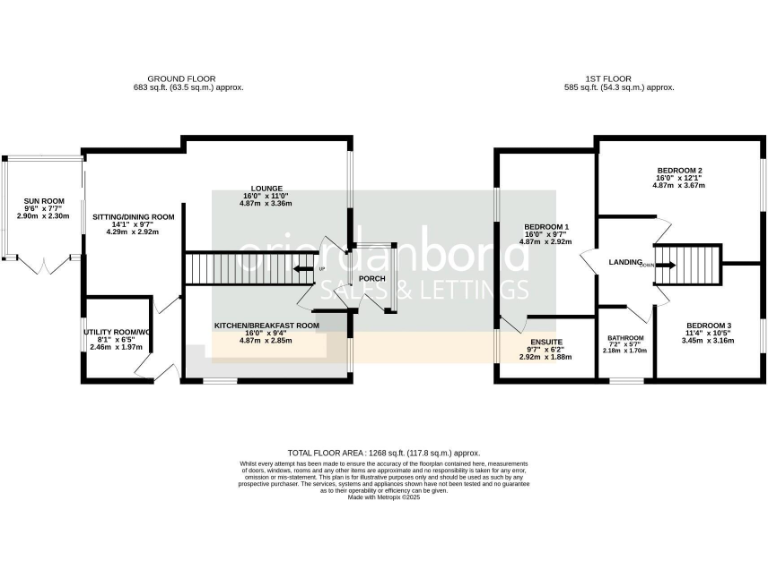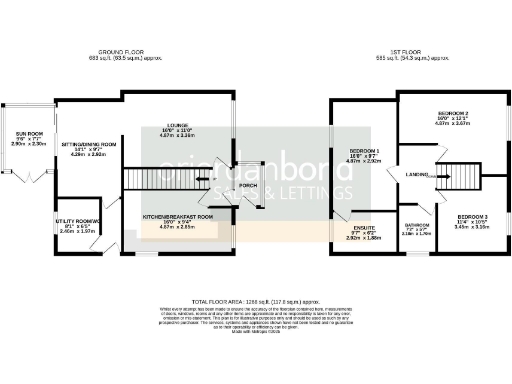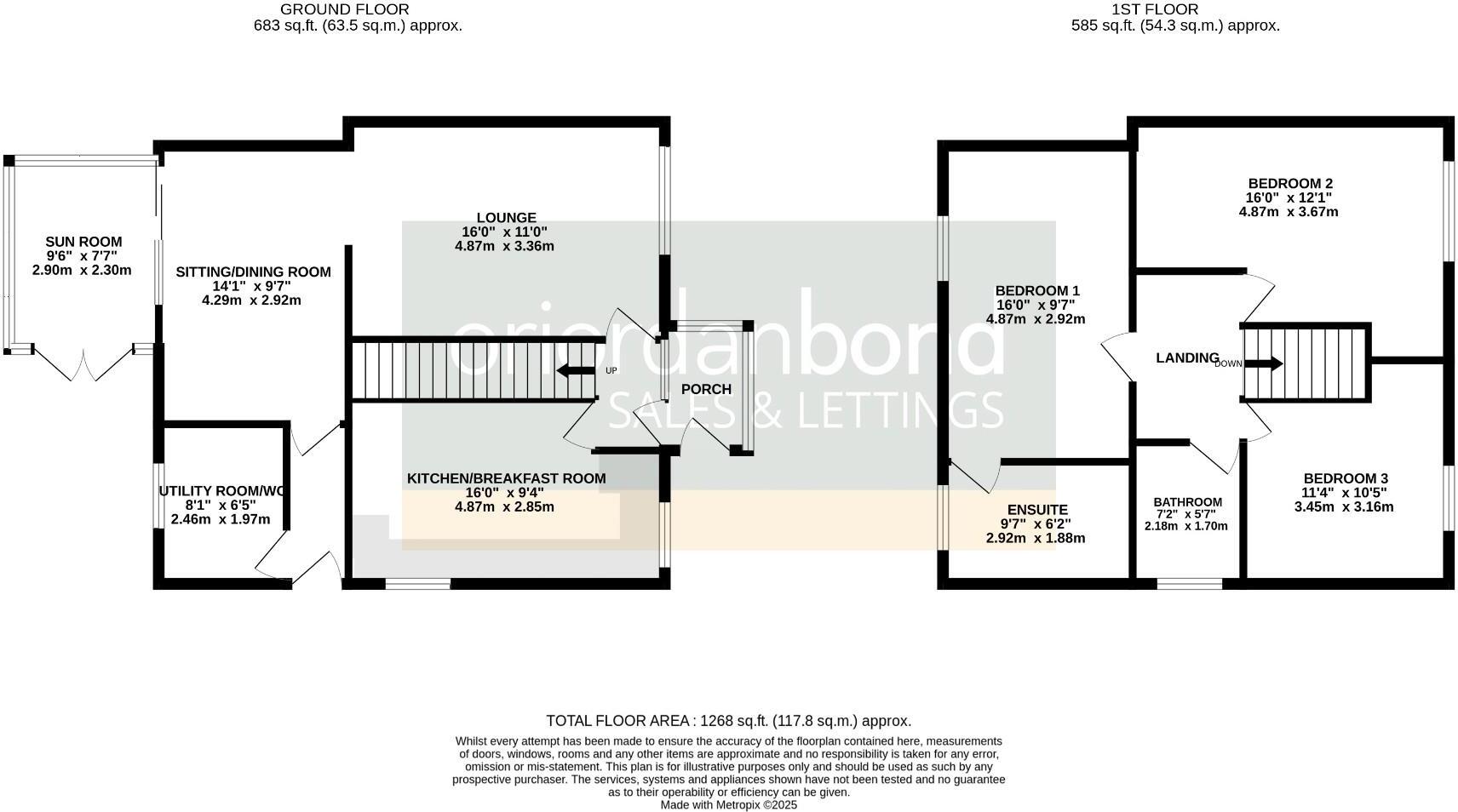Summary - Sherwood Avenue, Kingsthorpe, Northampton NN2 NN2 8TB
3 bed 2 bath Semi-Detached
Spacious family home on a large corner plot with garage and garden.
Extended three double bedrooms with ensuite to the master
Large open-plan sitting/dining room plus conservatory
Generous private rear garden and corner plot
Block-paved driveway for several cars and detached garage
Approx. 1,268 sq ft — substantial family living space
Built 1967–75; mid‑century fittings may require updating
Cavity walls assumed with no insulation; energy improvements likely
Freehold, no flood risk, very low crime, fast broadband
This extended three-double-bedroom semi-detached house on a quiet cul-de-sac offers practical family living with generous floor space (approx. 1,268 sq ft) and a large, private rear garden. The ground floor flows from an open-plan sitting/dining room into a conservatory, with a kitchen/breakfast room and handy utility/WC — good for everyday family life and entertaining. The master bedroom includes an en-suite, and two further double bedrooms give flexibility for children, guests or a home office.
The property sits on a sizable corner plot with a block-paved driveway for several cars and a detached single garage — strong parking and storage for busy households. Local amenities are walkable, schools nearby include several Ofsted-rated primary and secondary options, and there’s quick access to open countryside for weekends. Broadband is fast and mobile signal excellent, while crime risk is very low.
Built in the late 1960s–1970s, the house has uPVC double glazing and gas central heating but shows mid‑century fittings and decor. There is assumed cavity wall construction with no installed insulation noted; energy-efficiency improvements and general updating (kitchen, bathrooms, cosmetic finishes) would add long-term value. No flood risk is recorded and tenure is freehold with an affordable council tax band C.
This home will suit growing families seeking space and scope to personalise, or buyers looking to add value through targeted refurbishment. The layout and large plot provide clear potential, but budget for fabric and energy-efficiency improvements when considering purchase.
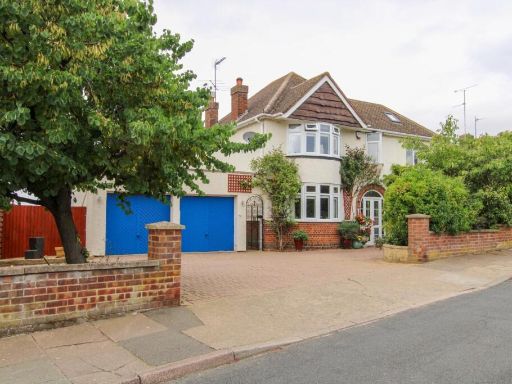 3 bedroom detached house for sale in North Western Avenue, Kingsthorpe, Northampton NN2 — £525,000 • 3 bed • 2 bath • 1253 ft²
3 bedroom detached house for sale in North Western Avenue, Kingsthorpe, Northampton NN2 — £525,000 • 3 bed • 2 bath • 1253 ft²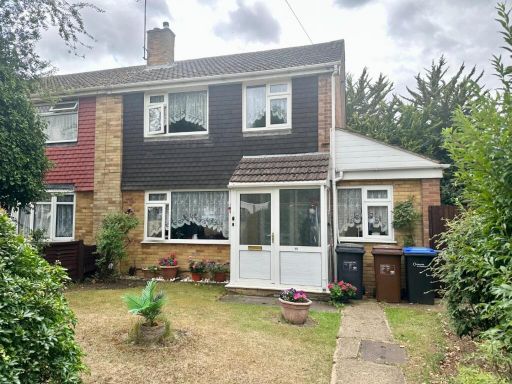 4 bedroom semi-detached house for sale in Moreton Way, Kingsthorpe, Northampton NN2 — £270,000 • 4 bed • 1 bath • 938 ft²
4 bedroom semi-detached house for sale in Moreton Way, Kingsthorpe, Northampton NN2 — £270,000 • 4 bed • 1 bath • 938 ft²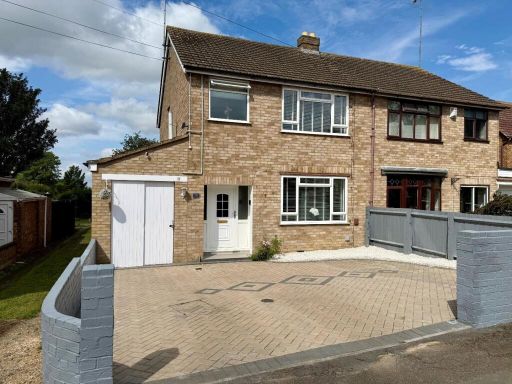 3 bedroom semi-detached house for sale in Tiverton Avenue, Kingsthorpe, Northampton NN2 — £310,000 • 3 bed • 2 bath • 1087 ft²
3 bedroom semi-detached house for sale in Tiverton Avenue, Kingsthorpe, Northampton NN2 — £310,000 • 3 bed • 2 bath • 1087 ft²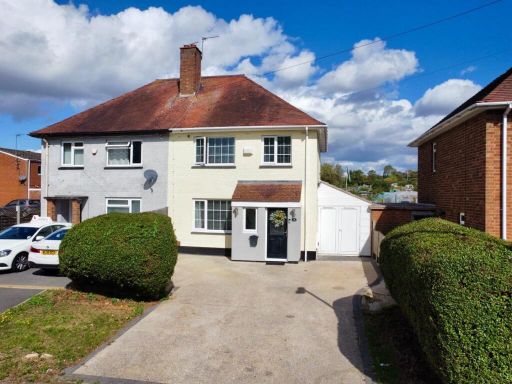 3 bedroom semi-detached house for sale in Holdenby Road, Kingsthorpe, Northampton NN2 — £300,000 • 3 bed • 2 bath • 1104 ft²
3 bedroom semi-detached house for sale in Holdenby Road, Kingsthorpe, Northampton NN2 — £300,000 • 3 bed • 2 bath • 1104 ft²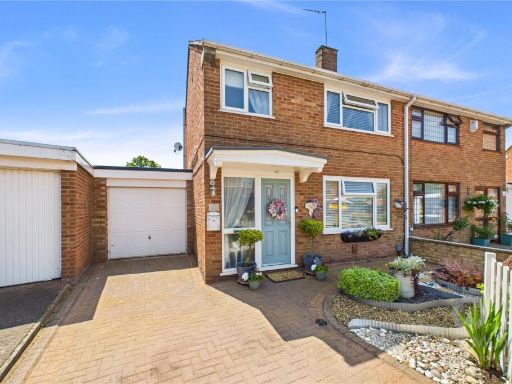 3 bedroom semi-detached house for sale in Barnfield Close, Kingsthorpe, Northampton, Northamptonshire, NN2 — £345,000 • 3 bed • 1 bath • 1275 ft²
3 bedroom semi-detached house for sale in Barnfield Close, Kingsthorpe, Northampton, Northamptonshire, NN2 — £345,000 • 3 bed • 1 bath • 1275 ft²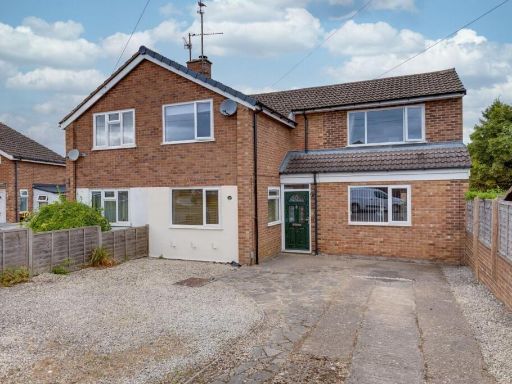 4 bedroom semi-detached house for sale in Lodge Close, Duston, Northampton, NN5 — £315,000 • 4 bed • 2 bath • 1322 ft²
4 bedroom semi-detached house for sale in Lodge Close, Duston, Northampton, NN5 — £315,000 • 4 bed • 2 bath • 1322 ft²