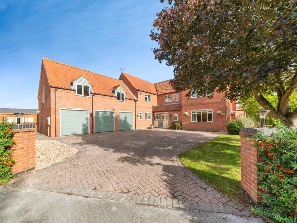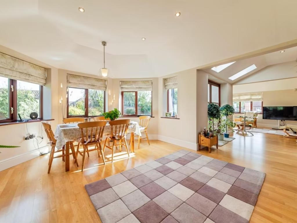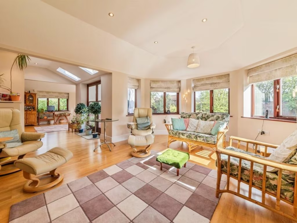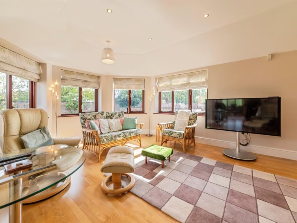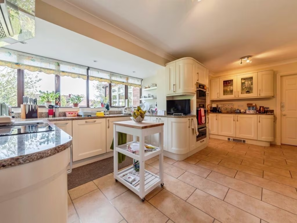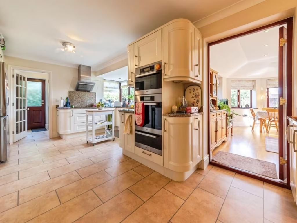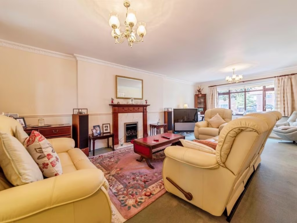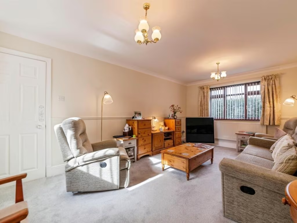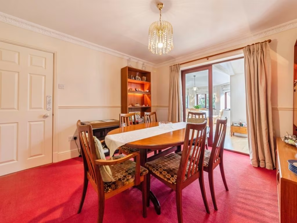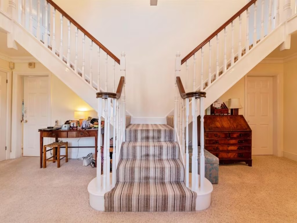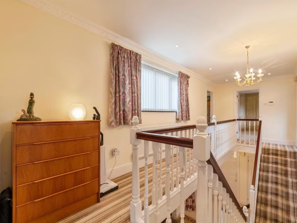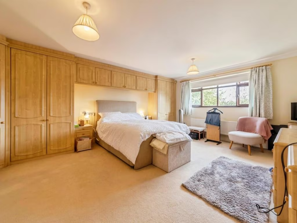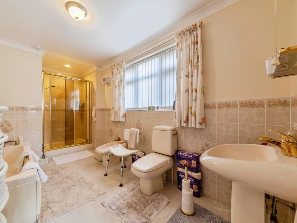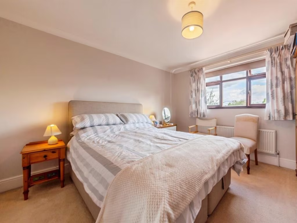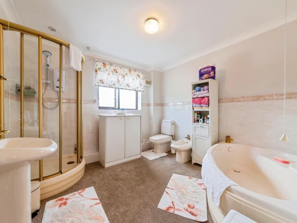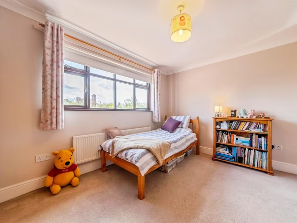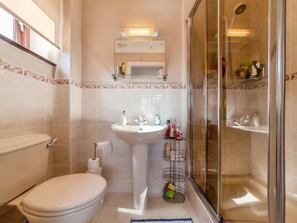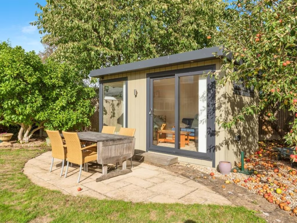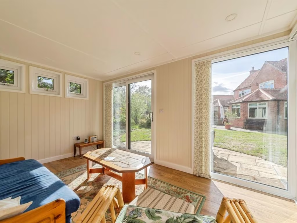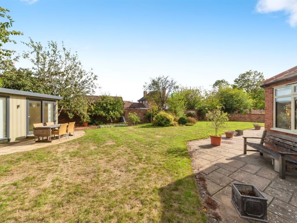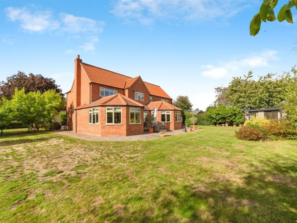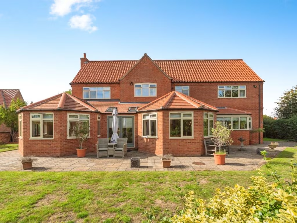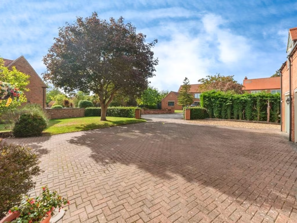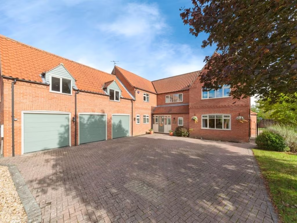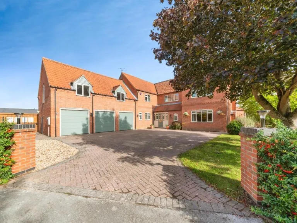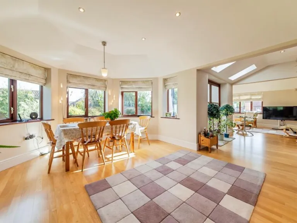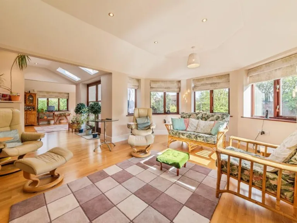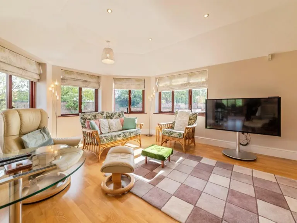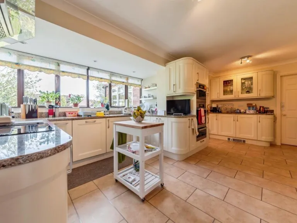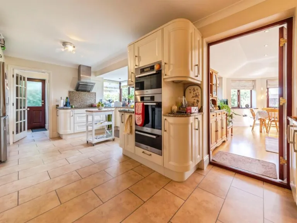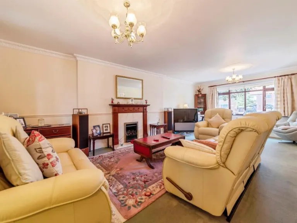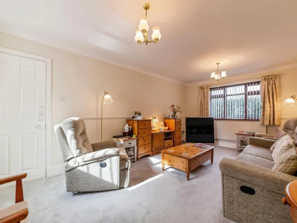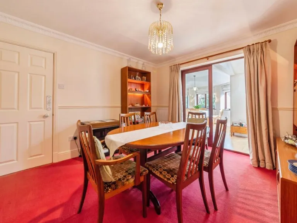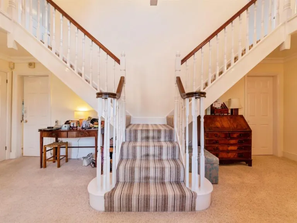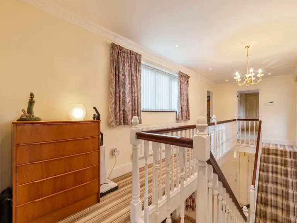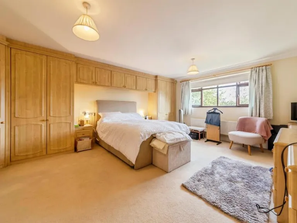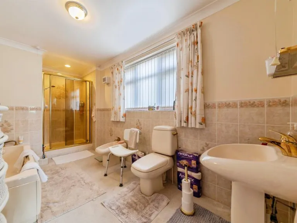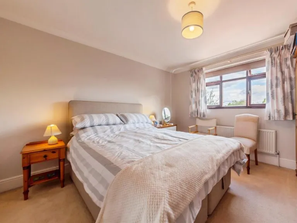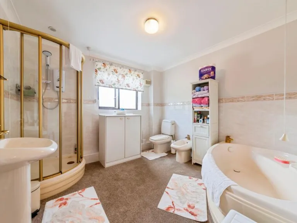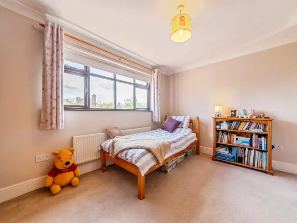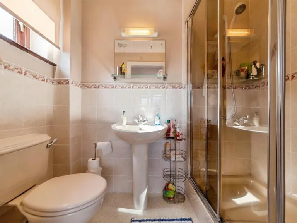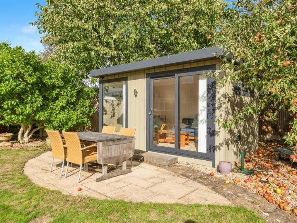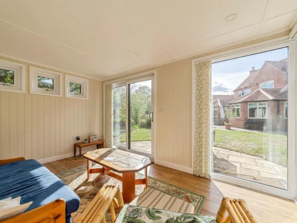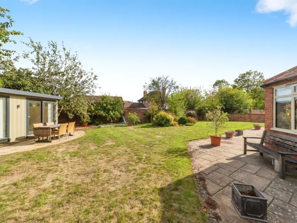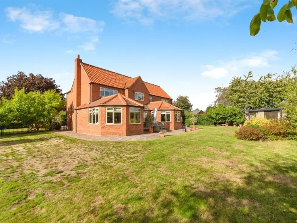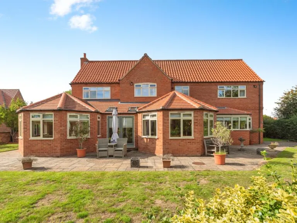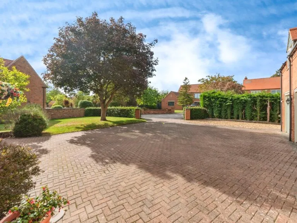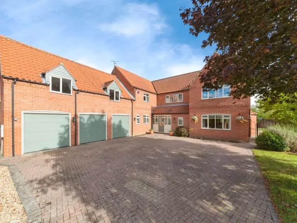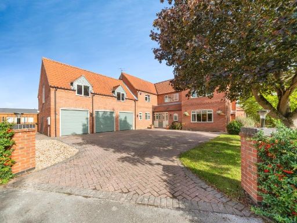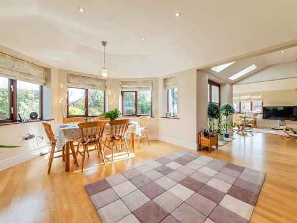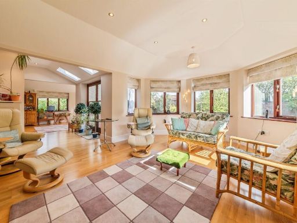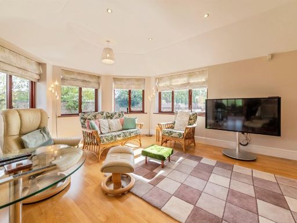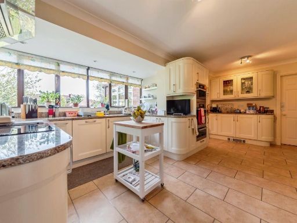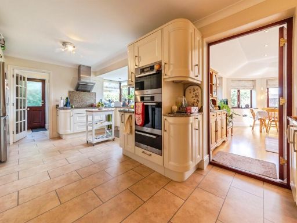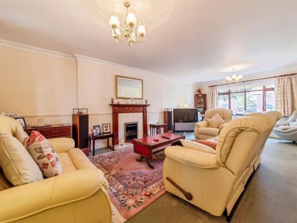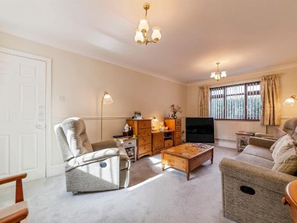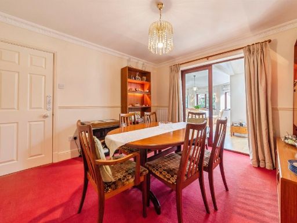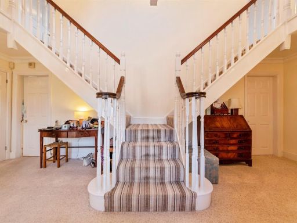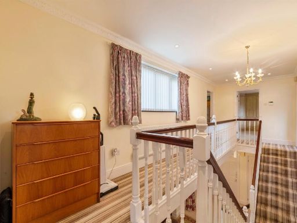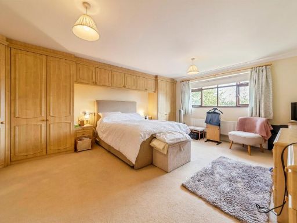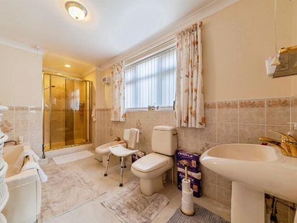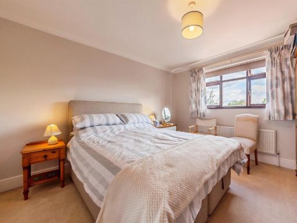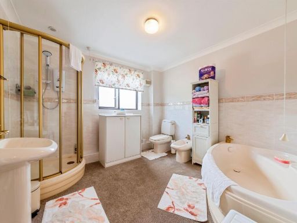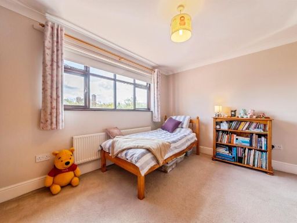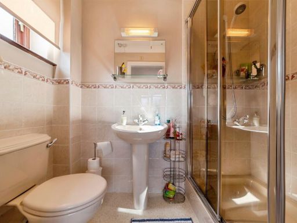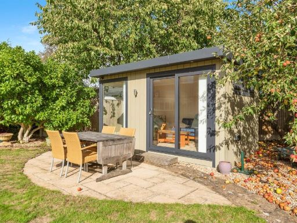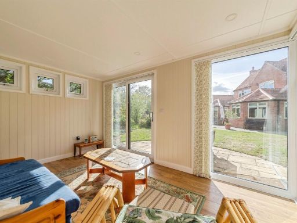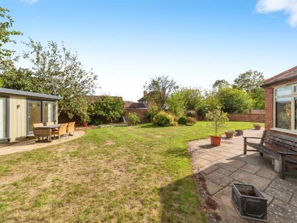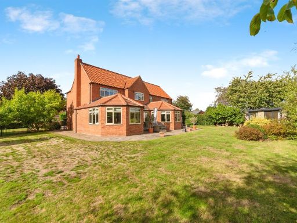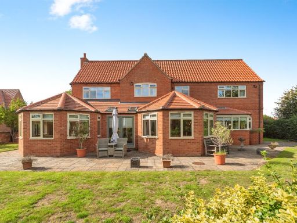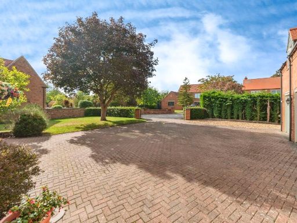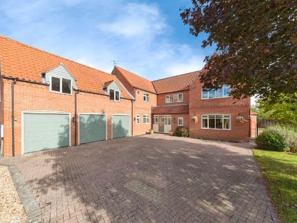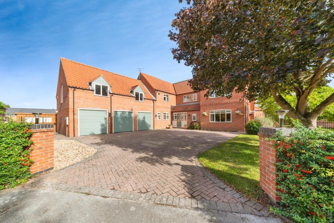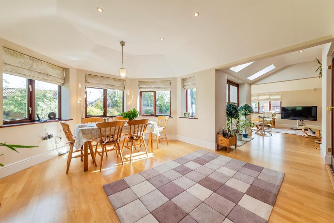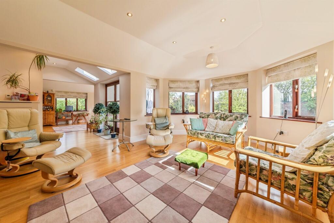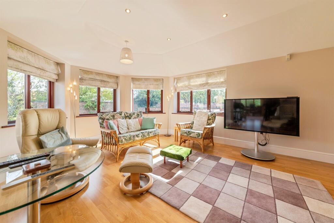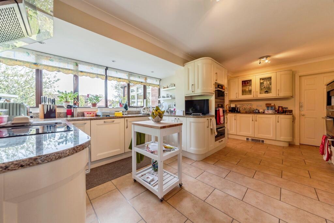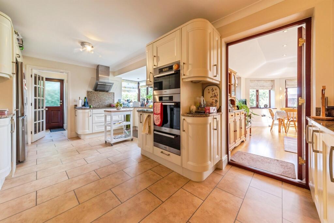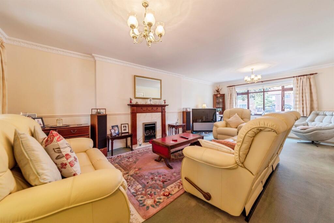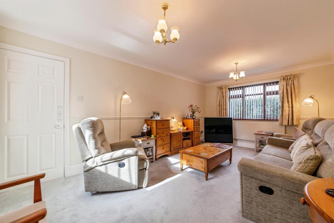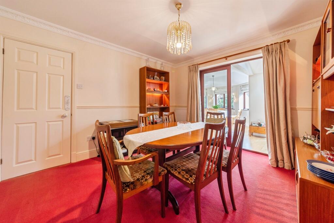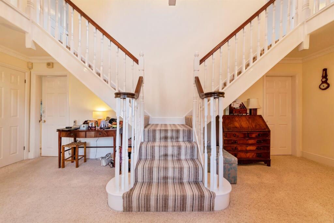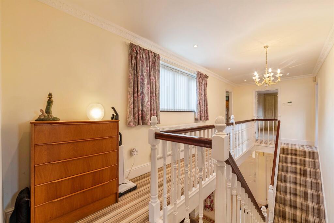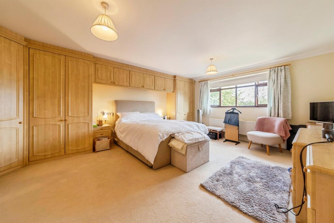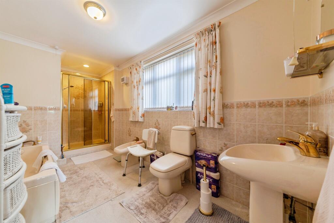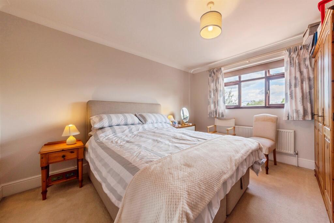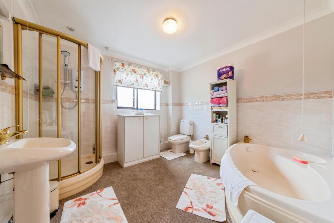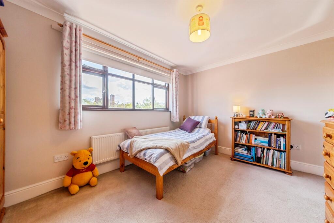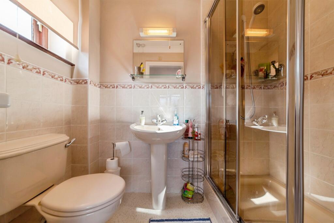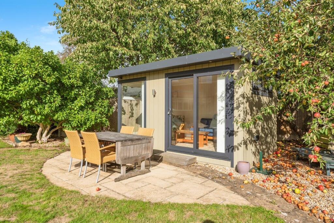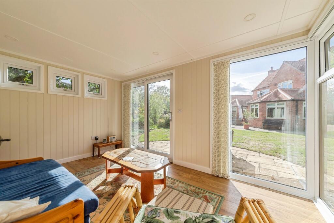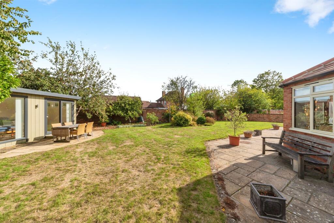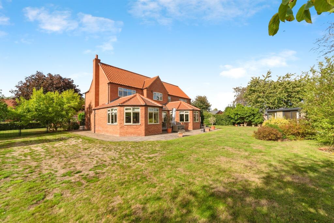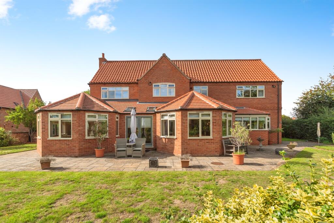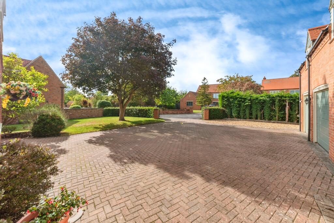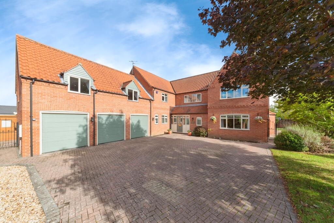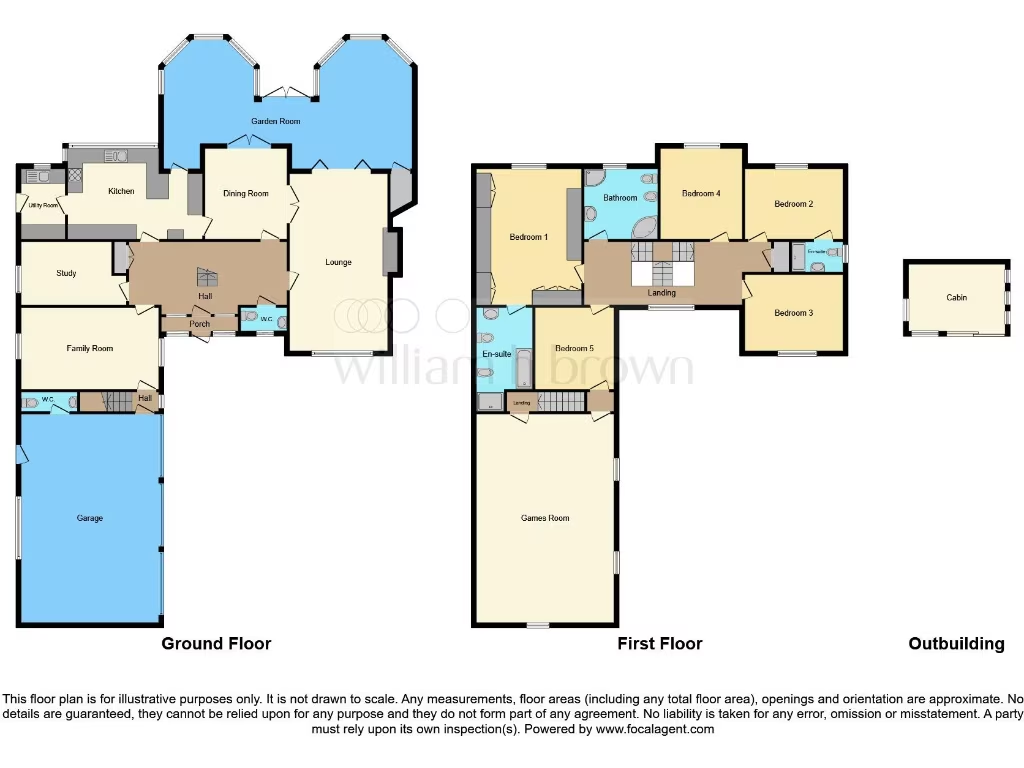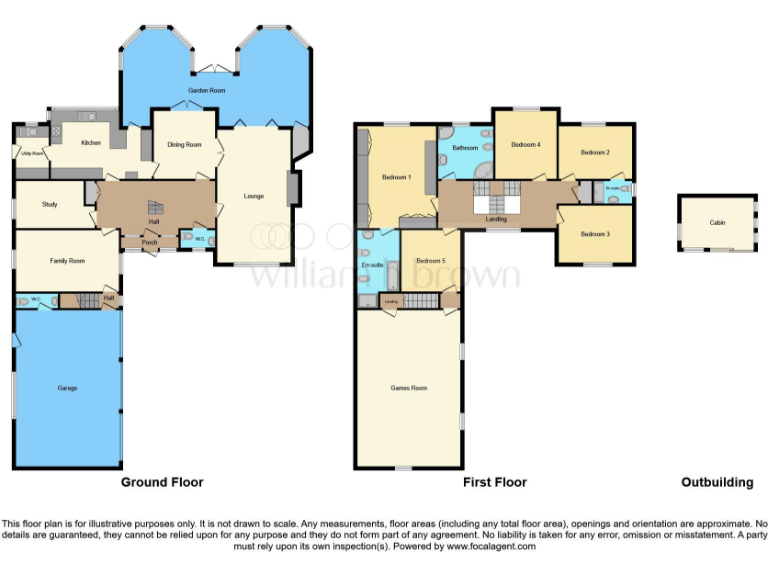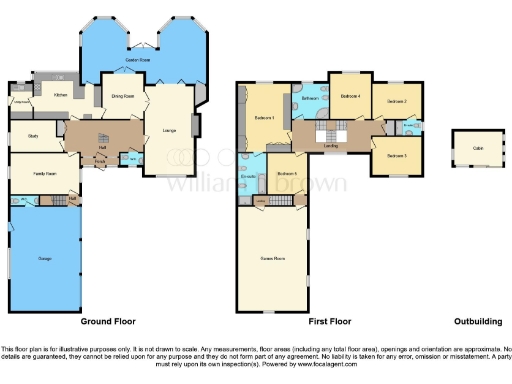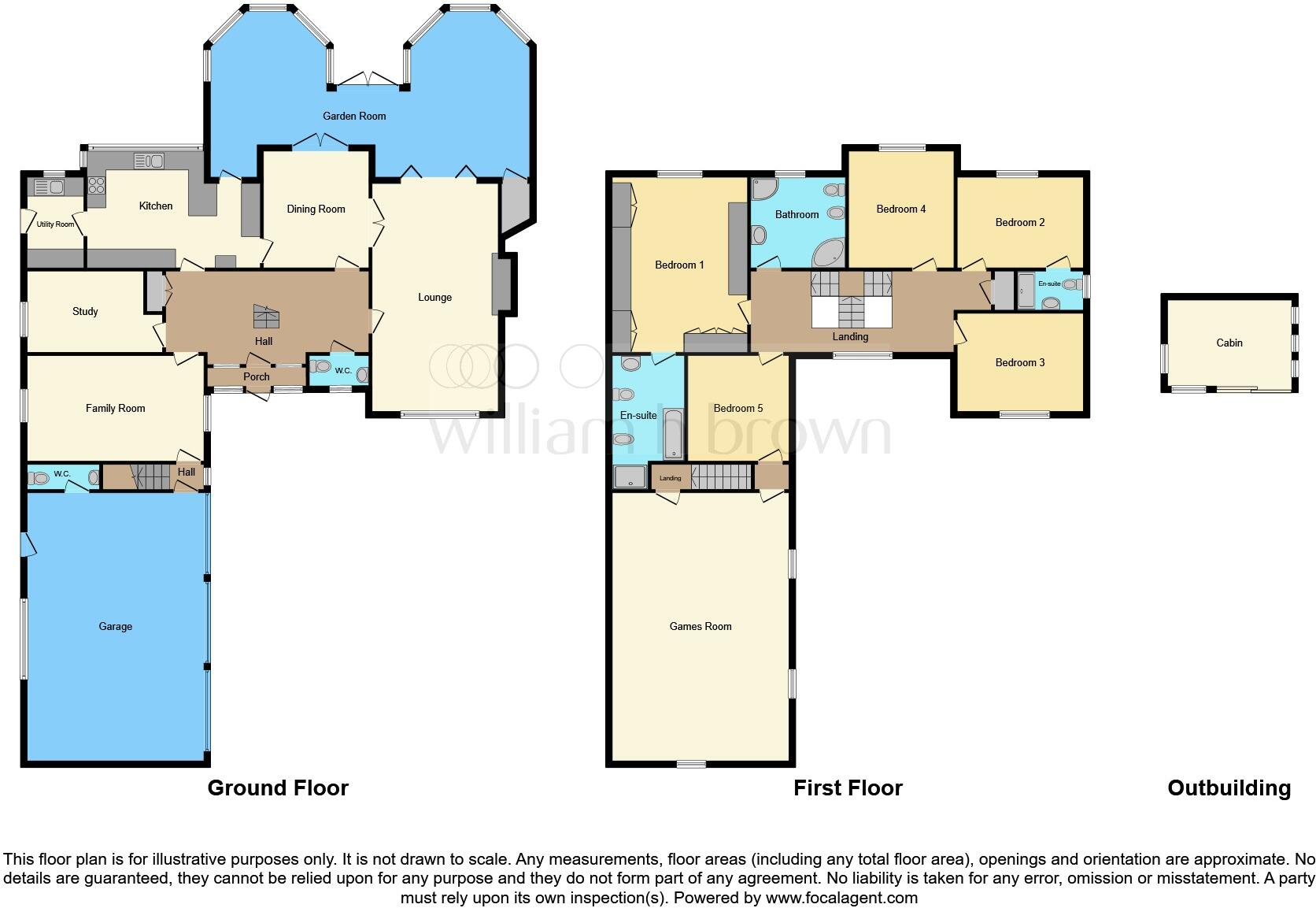Summary - 1, Grays Court, Farndon NG24 3UD
5 bed 3 bath Detached
Spacious five-bedroom family house with triple garage and large garden room..
Executive five-bedroom detached home with 4 reception rooms and games room
Large garden room with underfloor heating and extensive glazing to garden
Triple garage with electric roller doors; generous block‑paved driveway
High‑spec kitchen with Miele, Neff appliances and Quooker tap
Detached insulated garden room (2020) — ideal office or studio
Double glazing installed before 2002; some windows may be older
Worcester boiler installed 2014; services and appliances untested — survey advised
Council tax described as quite expensive
This substantial, executive five-bedroom detached home sits in a quiet Farndon cul-de-sac and is arranged over multiple floors to suit a growing family. The layout includes five bedrooms (two with en‑suites), a large games room above the garage, four reception spaces and an impressive garden room that opens directly to the landscaped rear garden.
The ground floor centres on a well-equipped kitchen with high‑end Miele and Neff appliances, a utility room and a bright garden room with underfloor heating — excellent for casual family meals and year-round use. Living and dining rooms link via bi‑folds to the garden room, creating versatile entertaining and everyday living space. A triple garage with electric roller doors and broad block‑paved driveway provides extensive parking, including room for a caravan or camper.
Upstairs the principal and second bedrooms both have en‑suites, there is a sizeable family bathroom and a long games room that spans the garage footprint — useful as a play space, media room or hobby area. Outside, wraparound lawns, mature planting and a detached insulated ‘Cabin Master’ garden room (2020) add private outdoor space and a useful home office or studio.
Notable practical points are stated plainly: the property’s double glazing was installed before 2002, the Worcester boiler was fitted in 2014, and council tax is described as quite expensive. Services and appliance condition have not been tested and measurements are for guidance — buyers should commission a survey and checks prior to offer. Overall, this is a flexible family home in an affluent, low‑crime village with fast broadband and easy access to Newark and A46 routes.
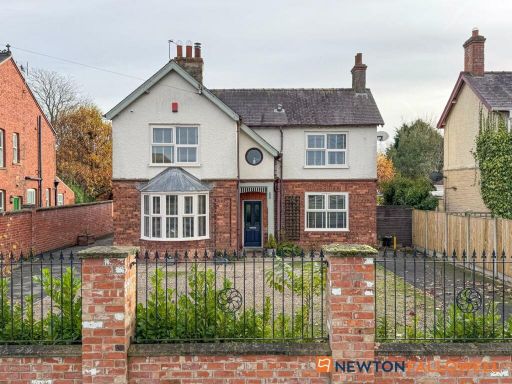 4 bedroom detached house for sale in Fosse Road, Farndon, NG24 — £450,000 • 4 bed • 2 bath • 1594 ft²
4 bedroom detached house for sale in Fosse Road, Farndon, NG24 — £450,000 • 4 bed • 2 bath • 1594 ft² 3 bedroom semi-detached house for sale in Marsh Lane, Farndon, NEWARK, NG24 — £250,000 • 3 bed • 1 bath • 948 ft²
3 bedroom semi-detached house for sale in Marsh Lane, Farndon, NEWARK, NG24 — £250,000 • 3 bed • 1 bath • 948 ft²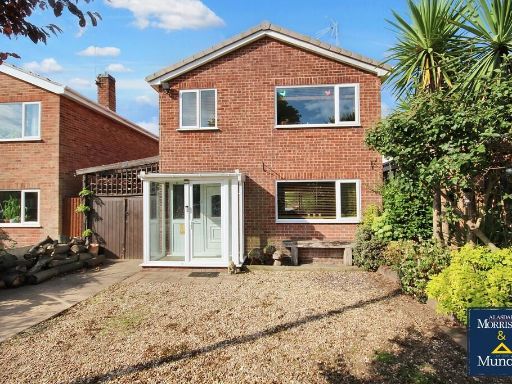 3 bedroom detached house for sale in Nursery Avenue, Farndon, NG24 — £250,000 • 3 bed • 1 bath • 976 ft²
3 bedroom detached house for sale in Nursery Avenue, Farndon, NG24 — £250,000 • 3 bed • 1 bath • 976 ft²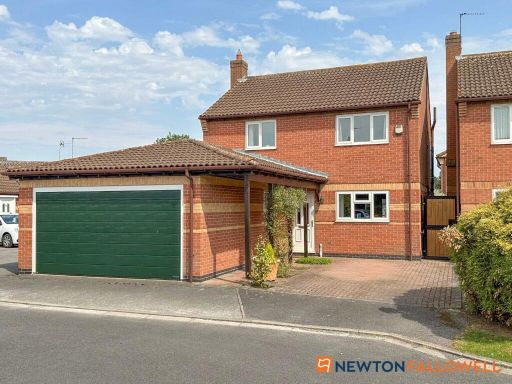 4 bedroom detached house for sale in Holmefield, Farndon, NG24 — £340,000 • 4 bed • 2 bath • 1400 ft²
4 bedroom detached house for sale in Holmefield, Farndon, NG24 — £340,000 • 4 bed • 2 bath • 1400 ft²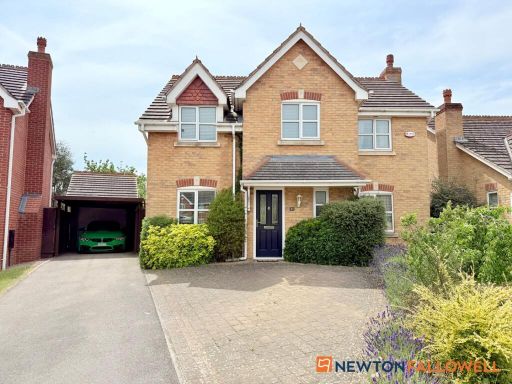 4 bedroom detached house for sale in Brockton Avenue, Farndon, NG24 — £350,000 • 4 bed • 2 bath • 1217 ft²
4 bedroom detached house for sale in Brockton Avenue, Farndon, NG24 — £350,000 • 4 bed • 2 bath • 1217 ft²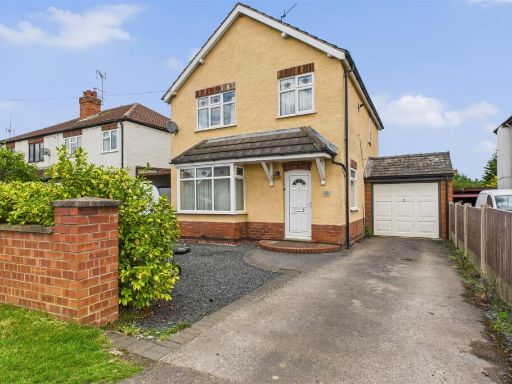 3 bedroom detached house for sale in Long Lane, Farndon, Newark, NG24 — £290,000 • 3 bed • 2 bath • 1252 ft²
3 bedroom detached house for sale in Long Lane, Farndon, Newark, NG24 — £290,000 • 3 bed • 2 bath • 1252 ft²