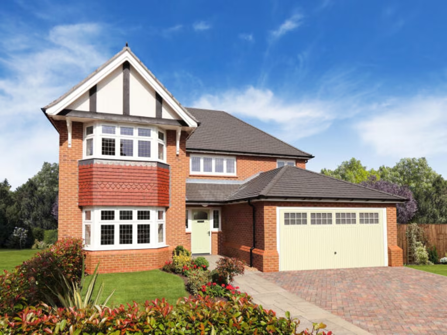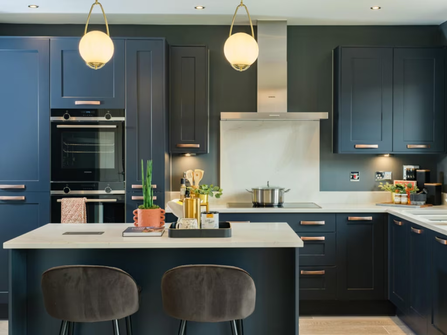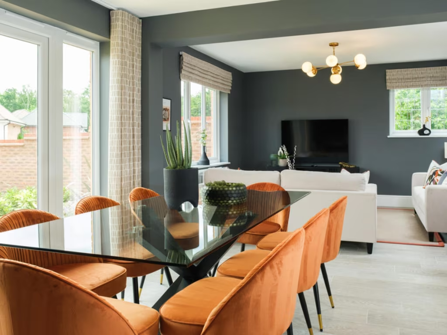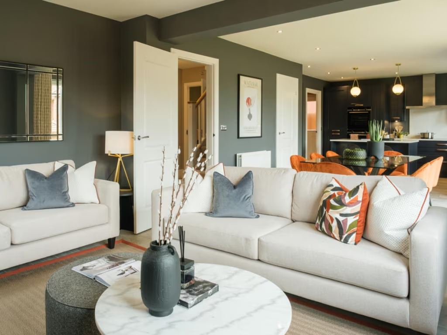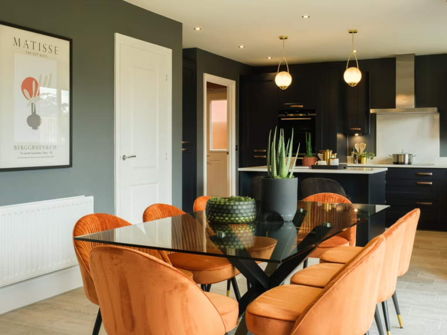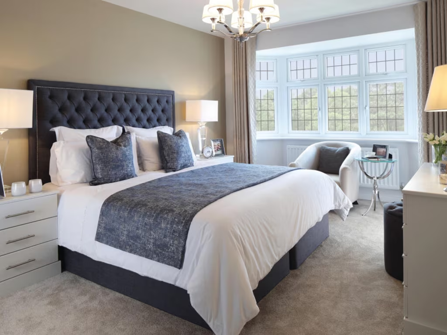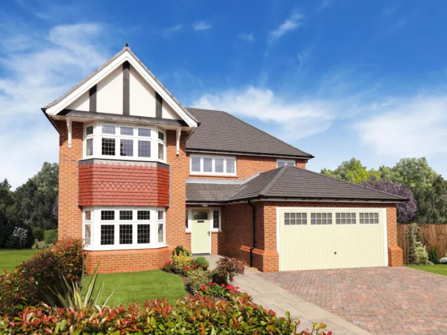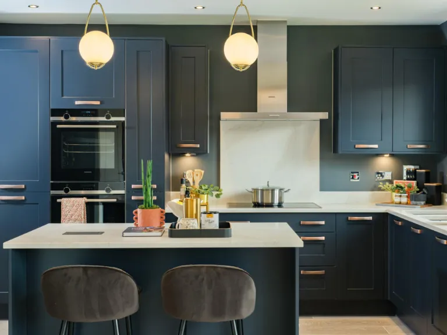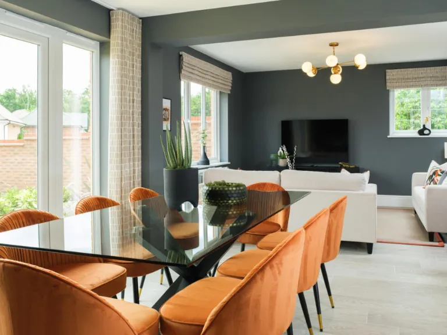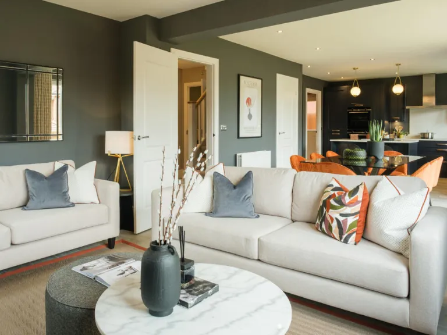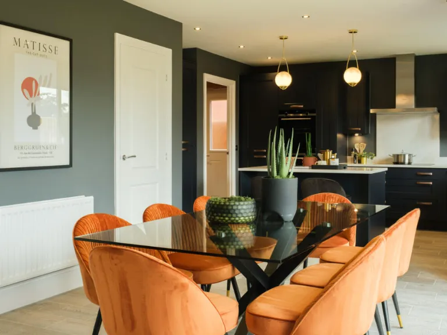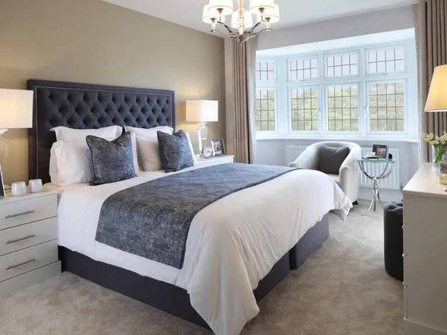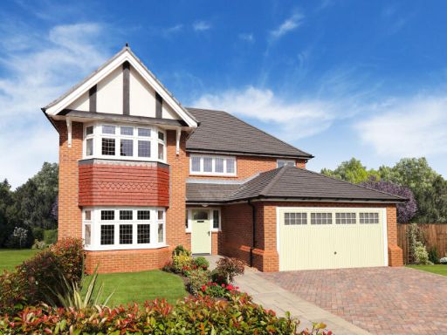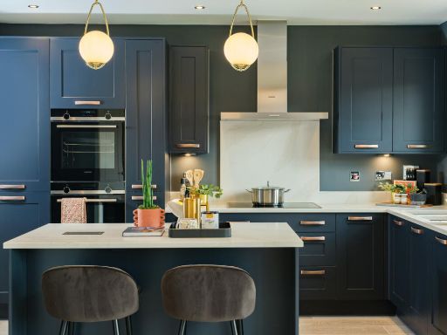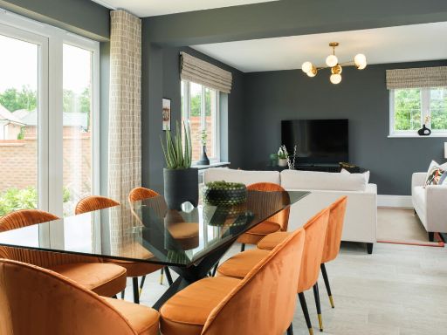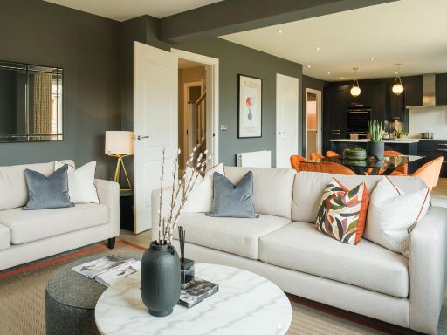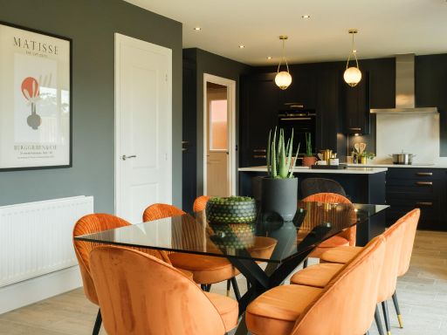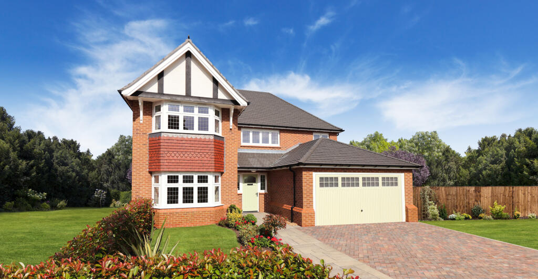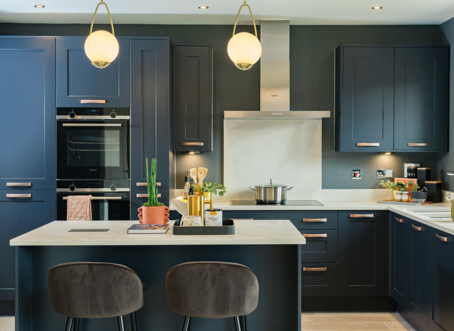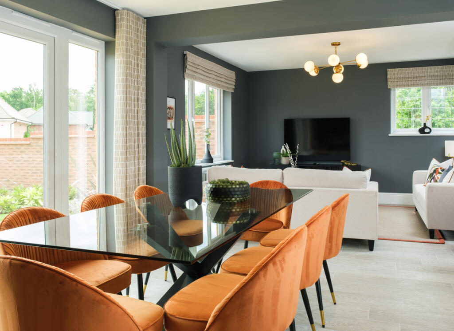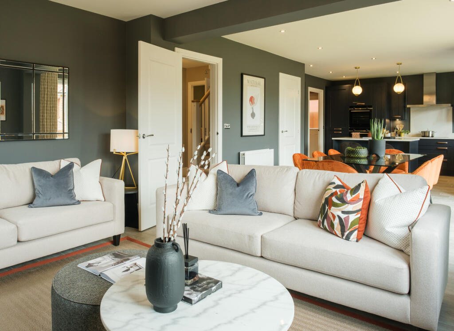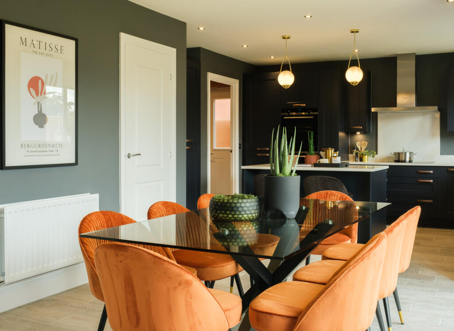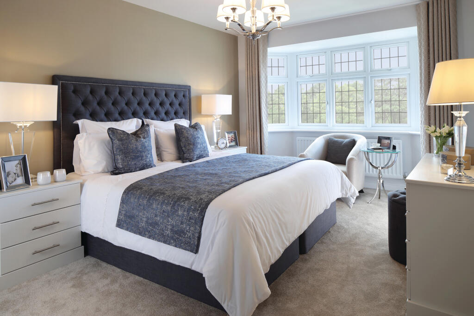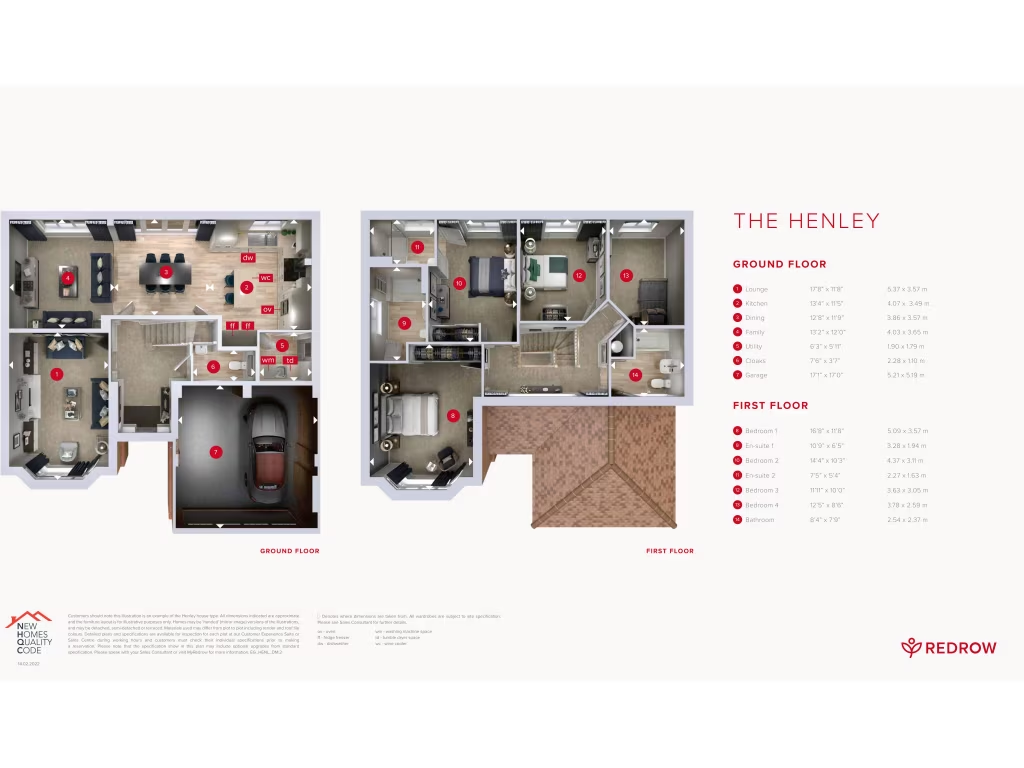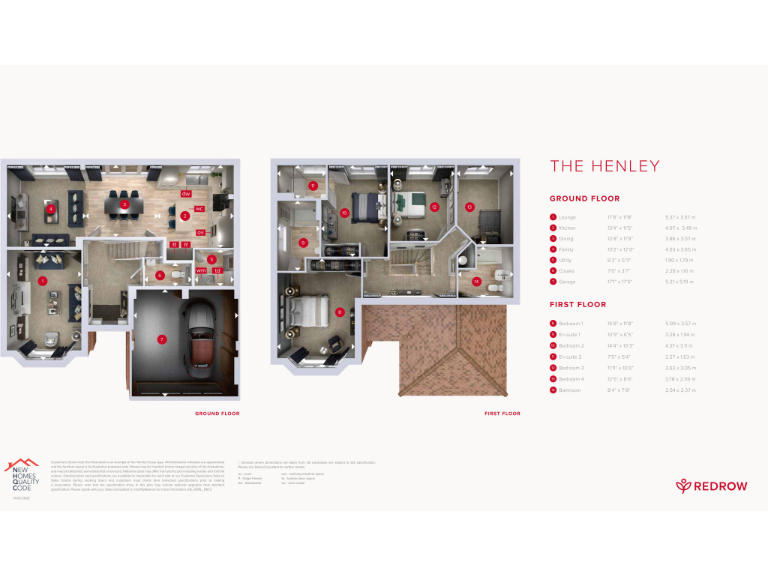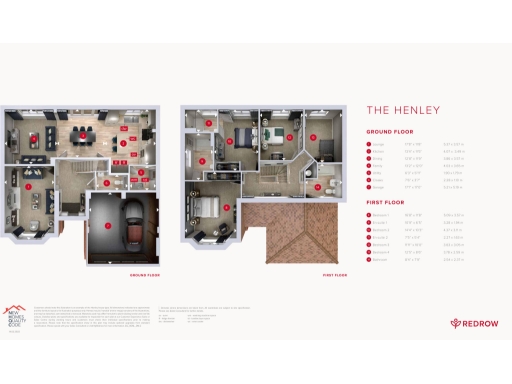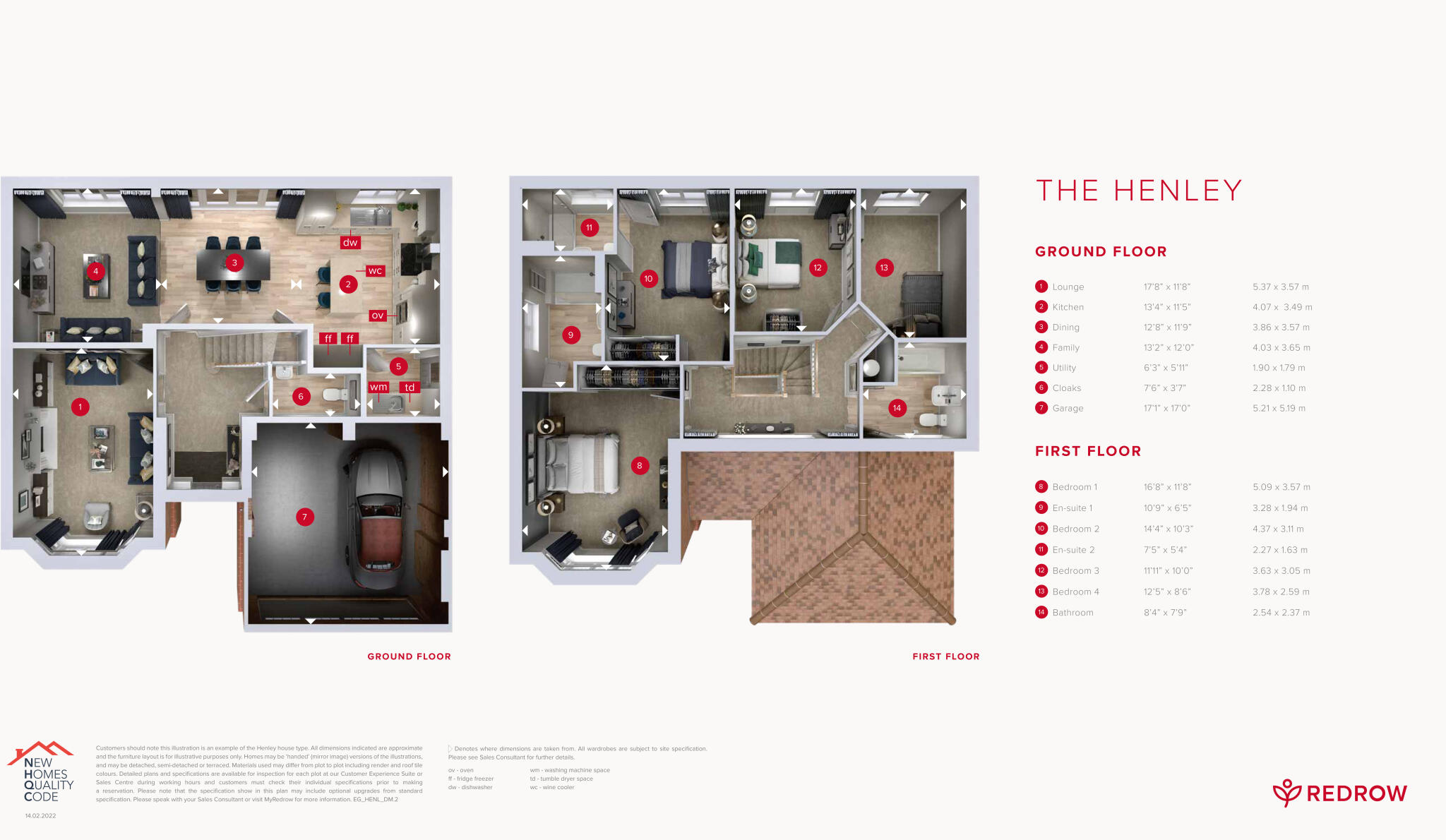Summary - Eagle Drive,
Amington,
B77 B77 4EQ
4 bed 1 bath Detached
Executive family home with energy-efficient heating and generous social living.
- Four bedrooms with two en-suite shower rooms
- Generous 1,468 sq ft living, approx fourteen rooms
- Double garage, paved driveway and decent private garden
- Air source heat pump and ground-floor underfloor heating
- Thirty-six foot family dining kitchen, contemporary fittings
- New-build (2025) — developer specification and snagging apply
- Only one additional family bathroom (besides en suites)
- Crime above average; wider area classified as deprived
Built in 2025 as part of the Eagle Gate Heritage Collection, this four-bedroom detached Henley offers modern-traditional styling, a double garage and a generous 1,468 sq ft layout designed for family life. The home benefits from energy-saving technology — air source heat pump and ground-floor underfloor heating — helping reduce running costs compared with typical stock. A thirty-six foot family dining kitchen forms the social heart, while two en-suite bedrooms add convenience for parents and guests.
The plot includes a decent private garden and a paved driveway, with good digital connectivity (fast broadband and excellent mobile signal). The development sits close to Tamworth’s transport links and the motorway, with supermarkets and cycleways nearby, making daily travel and shopping straightforward. Local schools include several rated Good, supporting family needs.
Buyers should note this is a new-build on a development branded collection — specification will be developer-driven and prospective purchasers should check exact fittings, floorplans and snagging. There is only one family bathroom in addition to two en suites, which may be a consideration for larger households. Crime levels in the immediate area are recorded as above average and the wider area is classified as deprived; factor local safety and community services into your decision.
Overall this is an executive-style new home aimed at family buyers seeking modern energy efficiency and generous living space in a well-connected suburban location. An on-site inspection and review of the full developer specification and tenure details are recommended before committing.
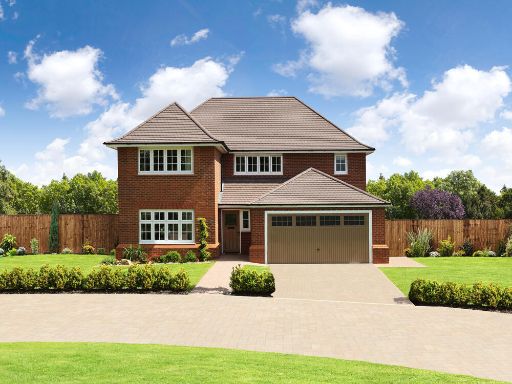 4 bedroom detached house for sale in Eagle Drive,
Amington,
B77 — £555,000 • 4 bed • 1 bath • 1312 ft²
4 bedroom detached house for sale in Eagle Drive,
Amington,
B77 — £555,000 • 4 bed • 1 bath • 1312 ft²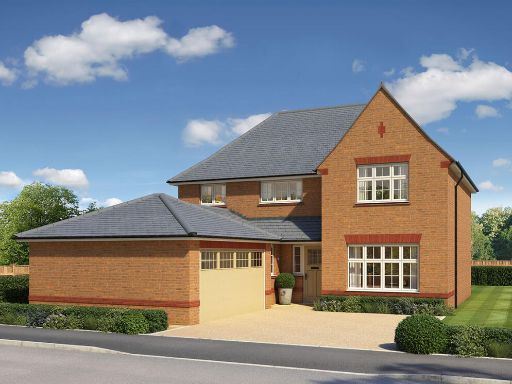 4 bedroom detached house for sale in Mercian Way,
Eagle Drive,
Amington,
Tamworth,
B77 4EG, B77 — £612,000 • 4 bed • 1 bath • 873 ft²
4 bedroom detached house for sale in Mercian Way,
Eagle Drive,
Amington,
Tamworth,
B77 4EG, B77 — £612,000 • 4 bed • 1 bath • 873 ft²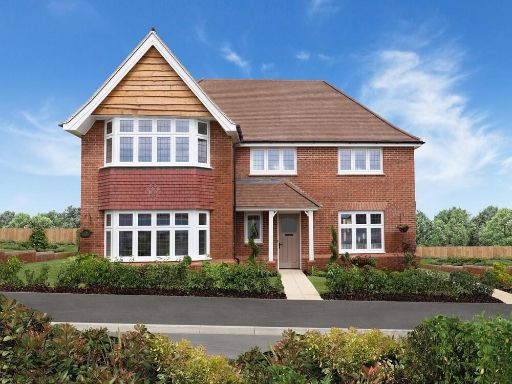 4 bedroom detached house for sale in Mercian Way,
Eagle Drive,
Amington,
Tamworth,
B77 4EG, B77 — £625,000 • 4 bed • 1 bath • 1547 ft²
4 bedroom detached house for sale in Mercian Way,
Eagle Drive,
Amington,
Tamworth,
B77 4EG, B77 — £625,000 • 4 bed • 1 bath • 1547 ft²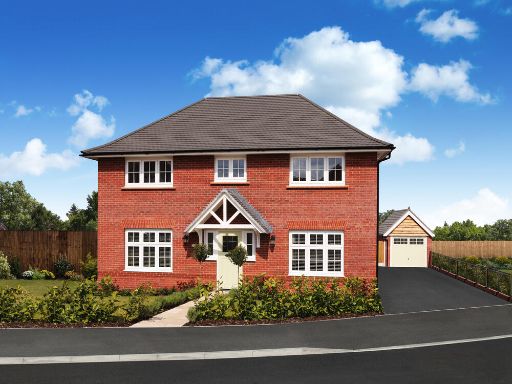 4 bedroom detached house for sale in Mercian Way,
Eagle Drive,
Amington,
Tamworth,
B77 4EG, B77 — £520,000 • 4 bed • 1 bath • 2577 ft²
4 bedroom detached house for sale in Mercian Way,
Eagle Drive,
Amington,
Tamworth,
B77 4EG, B77 — £520,000 • 4 bed • 1 bath • 2577 ft²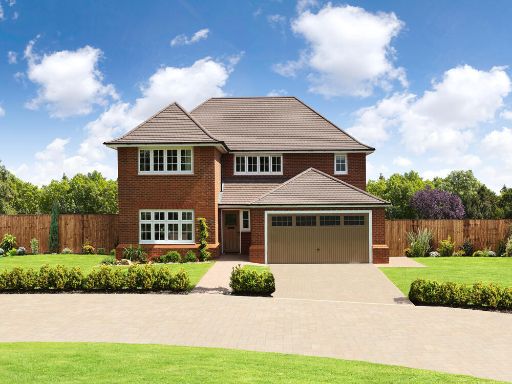 4 bedroom detached house for sale in Mercian Way,
Eagle Drive,
Amington,
Tamworth,
B77 4EG, B77 — £549,000 • 4 bed • 1 bath • 1425 ft²
4 bedroom detached house for sale in Mercian Way,
Eagle Drive,
Amington,
Tamworth,
B77 4EG, B77 — £549,000 • 4 bed • 1 bath • 1425 ft²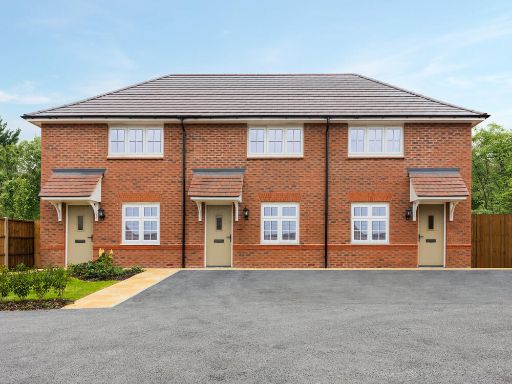 2 bedroom terraced house for sale in Mercian Way,
Eagle Drive,
Amington,
Tamworth,
B77 4EG, B77 — £269,000 • 2 bed • 1 bath • 585 ft²
2 bedroom terraced house for sale in Mercian Way,
Eagle Drive,
Amington,
Tamworth,
B77 4EG, B77 — £269,000 • 2 bed • 1 bath • 585 ft²