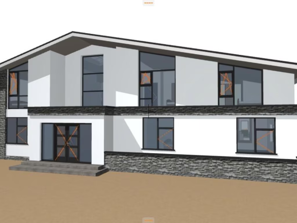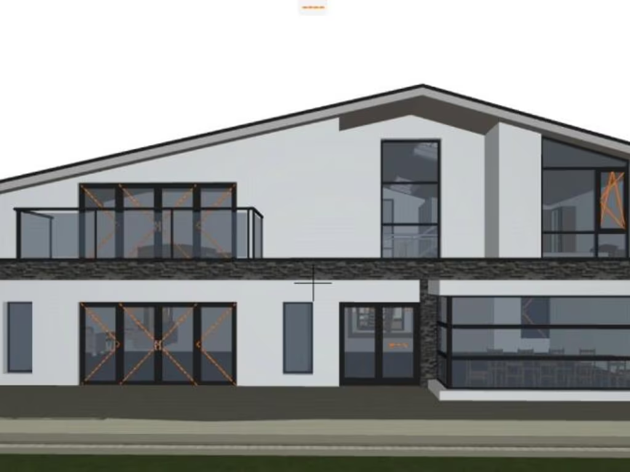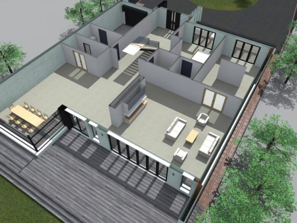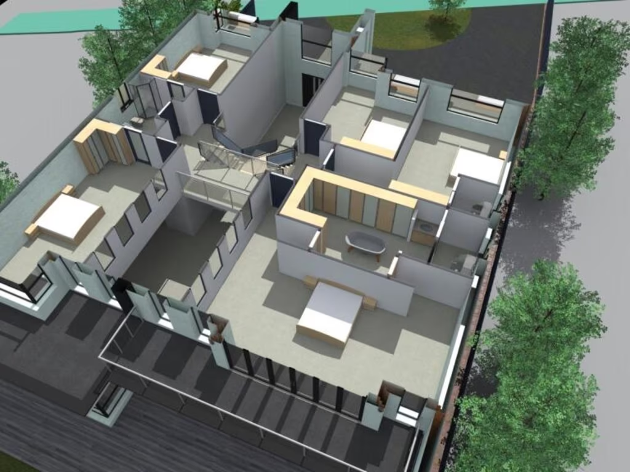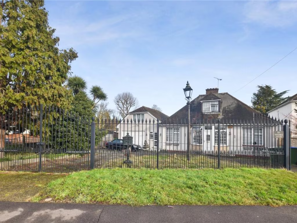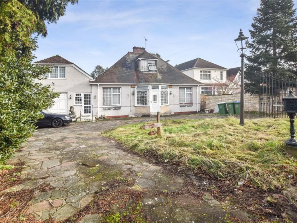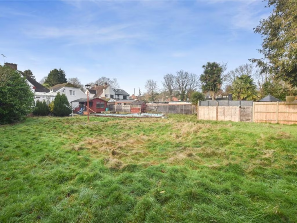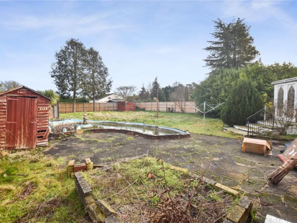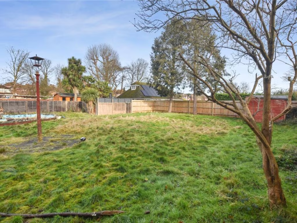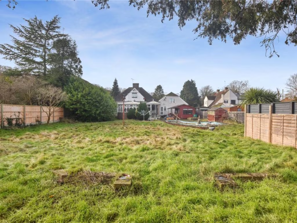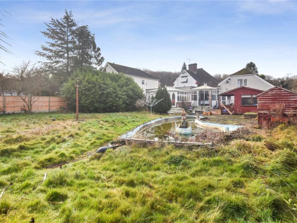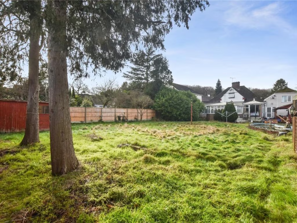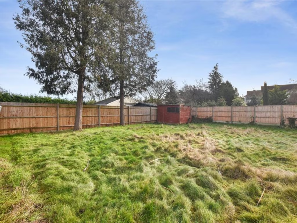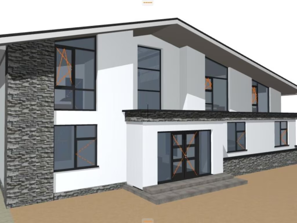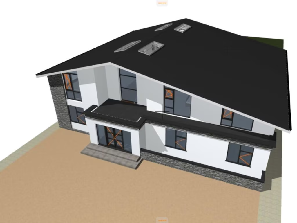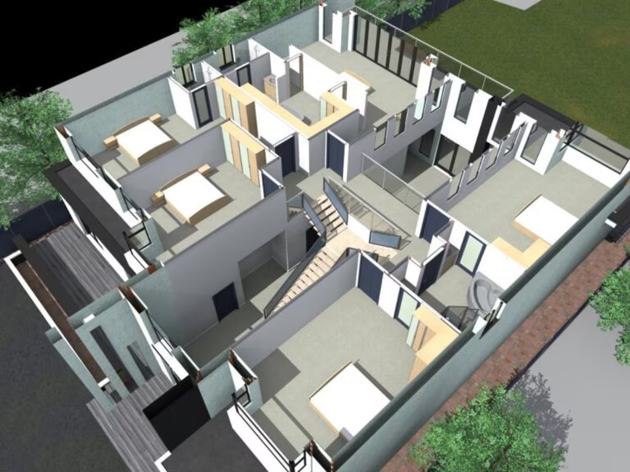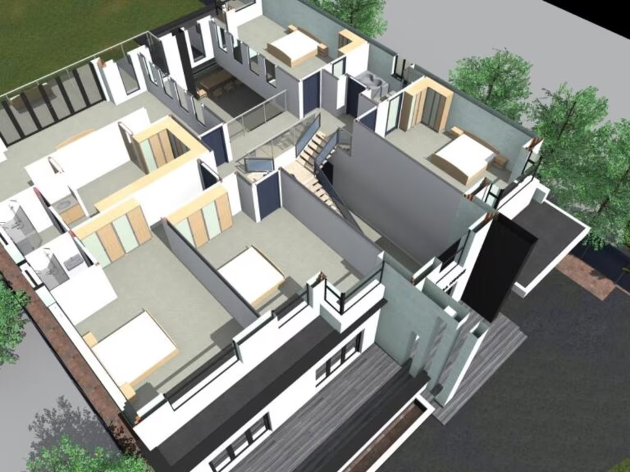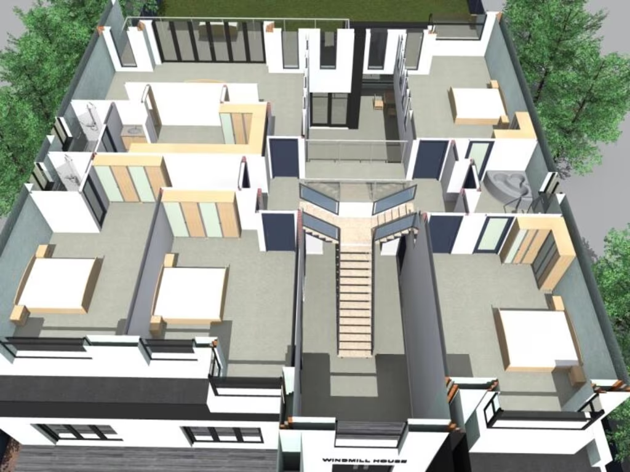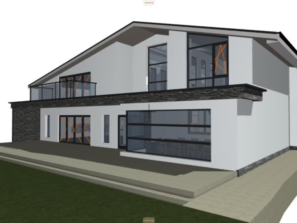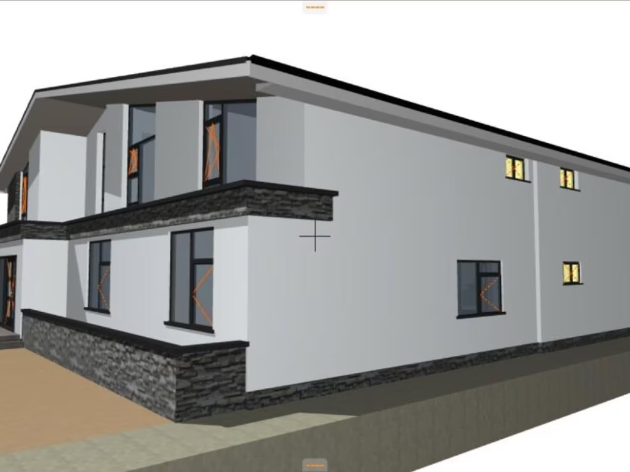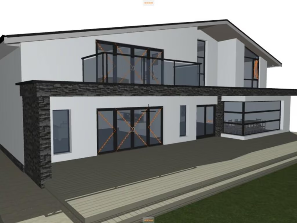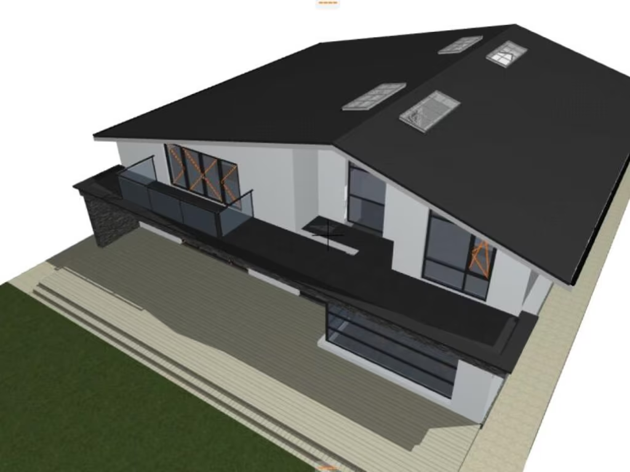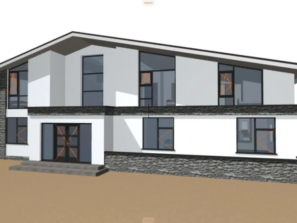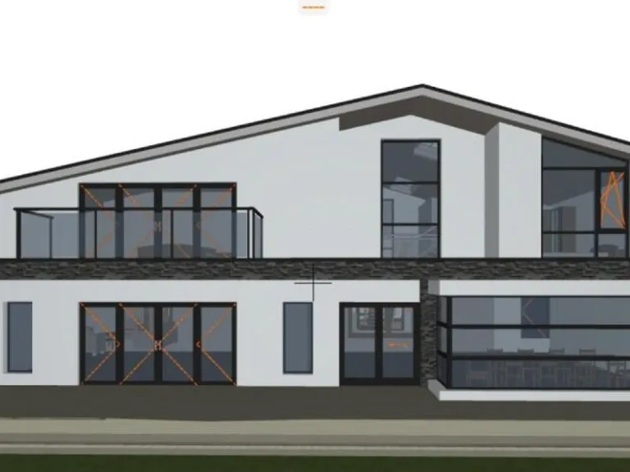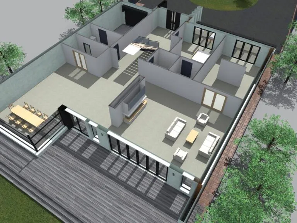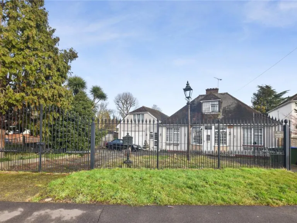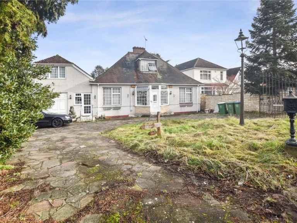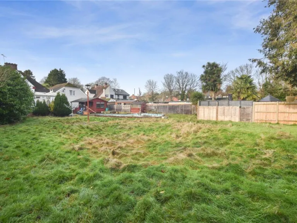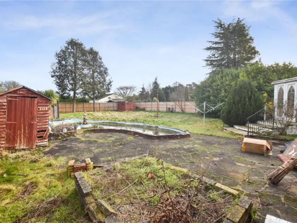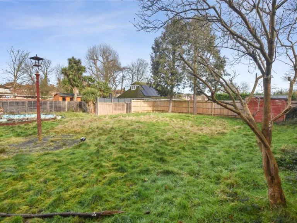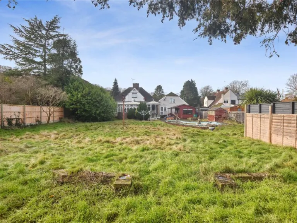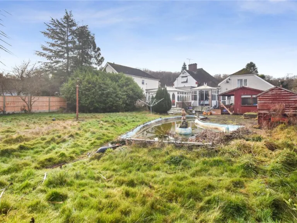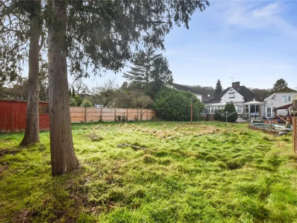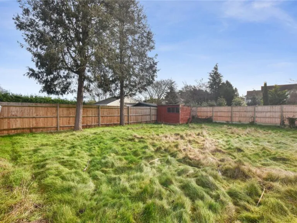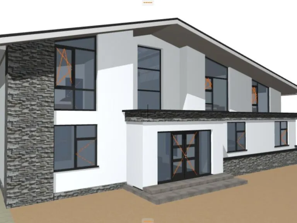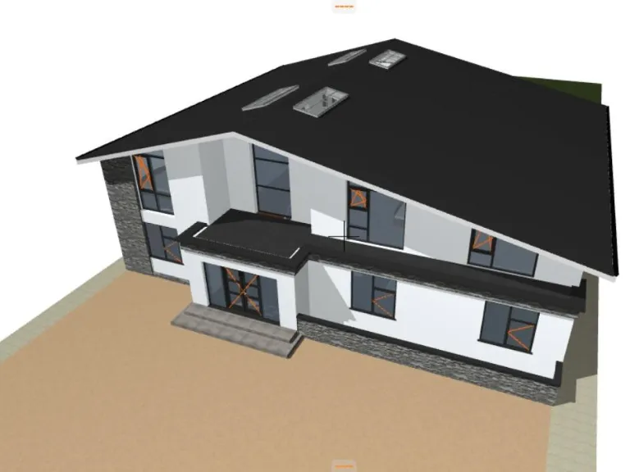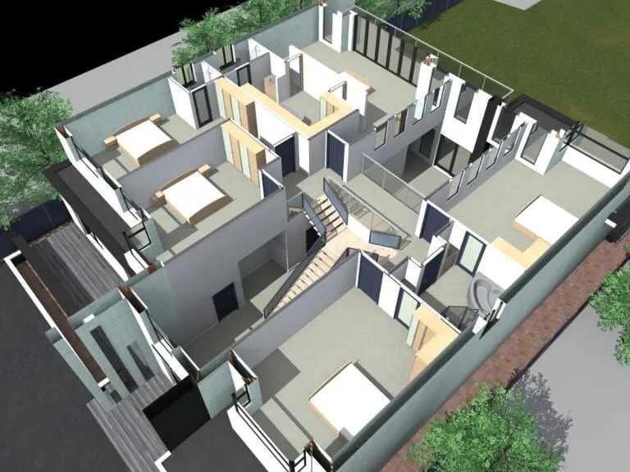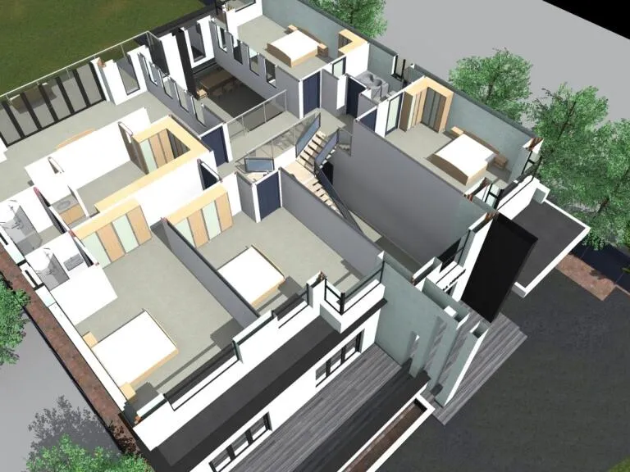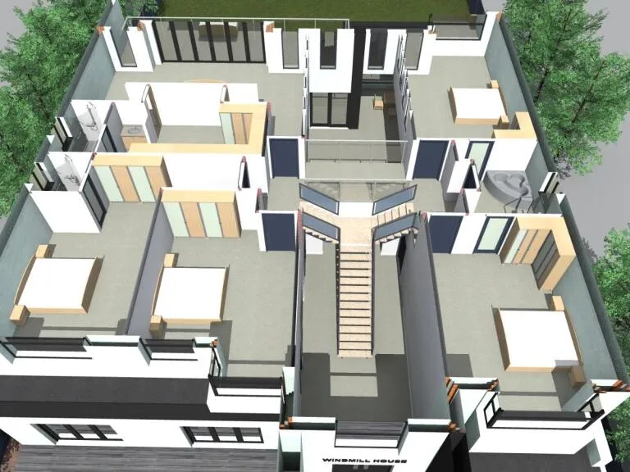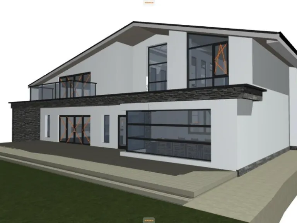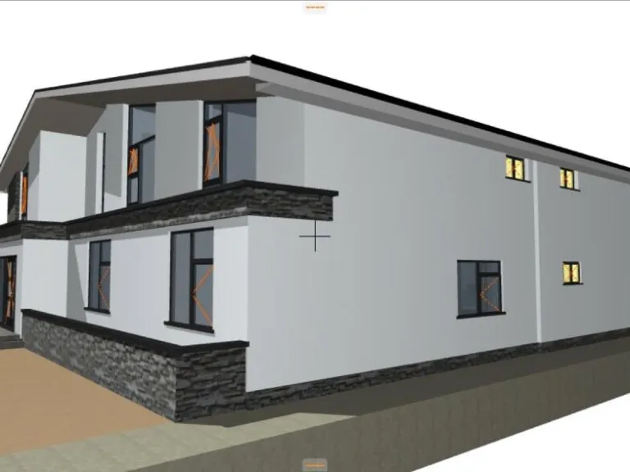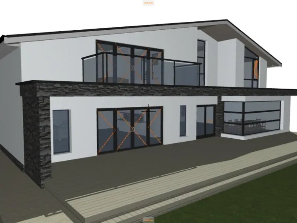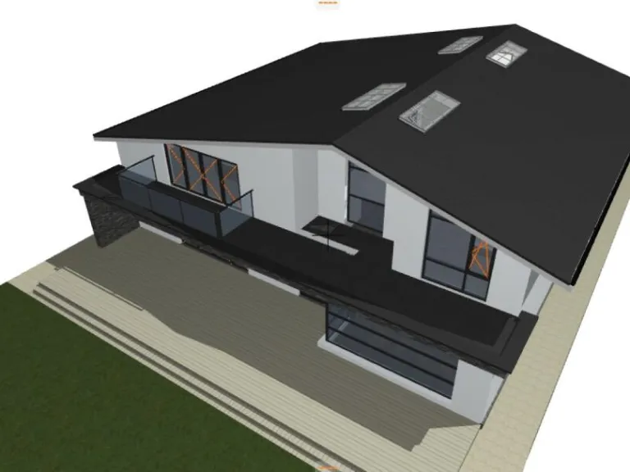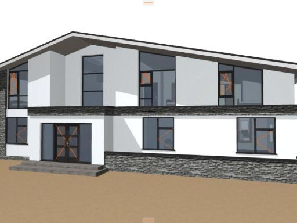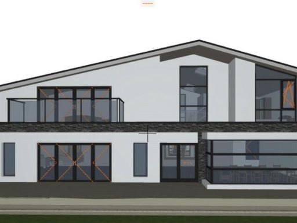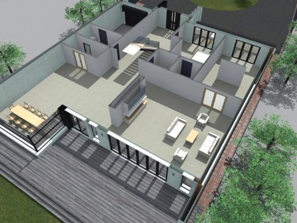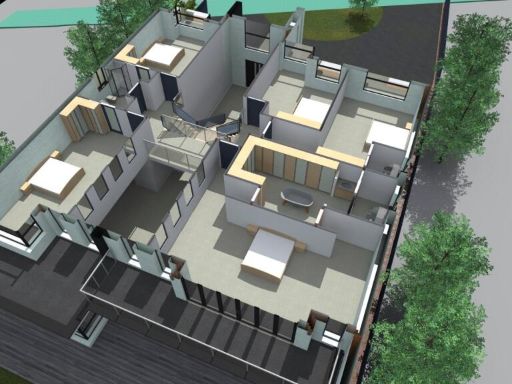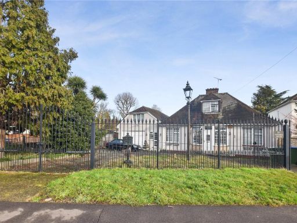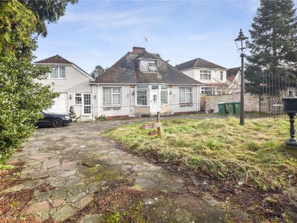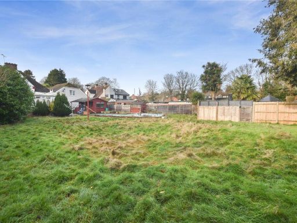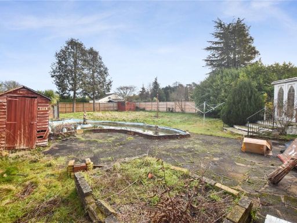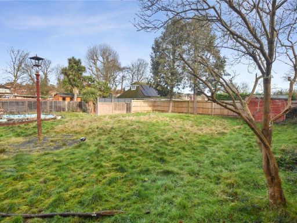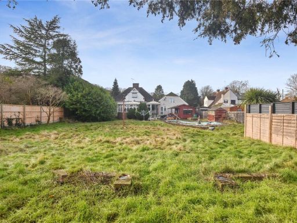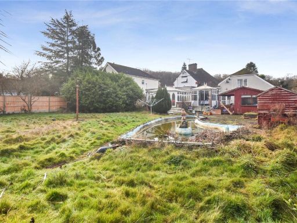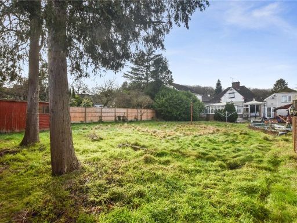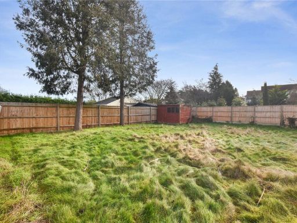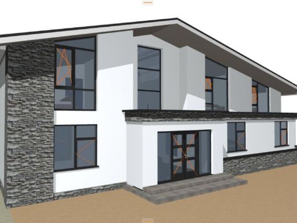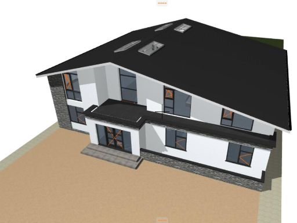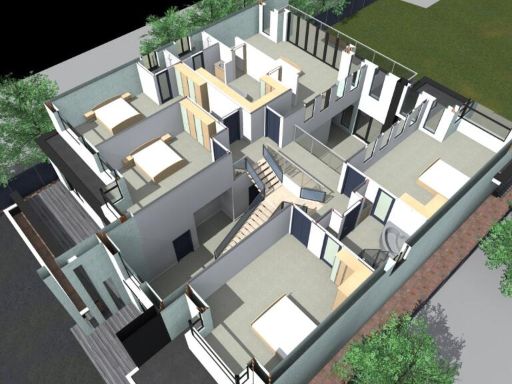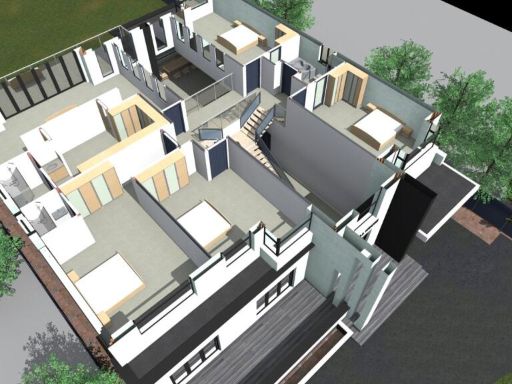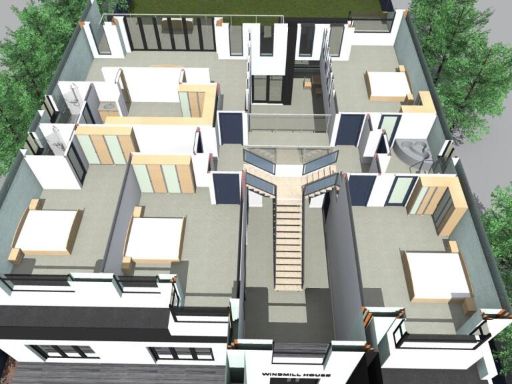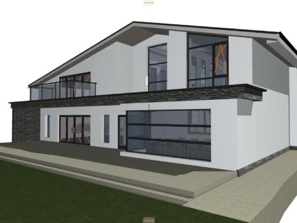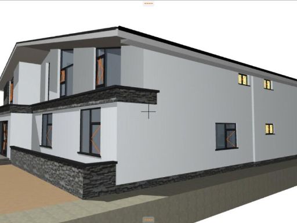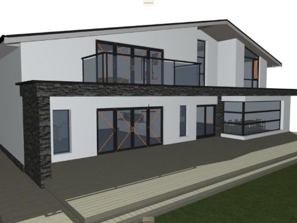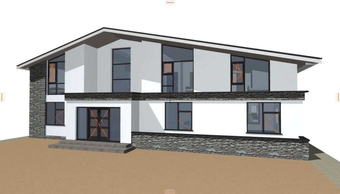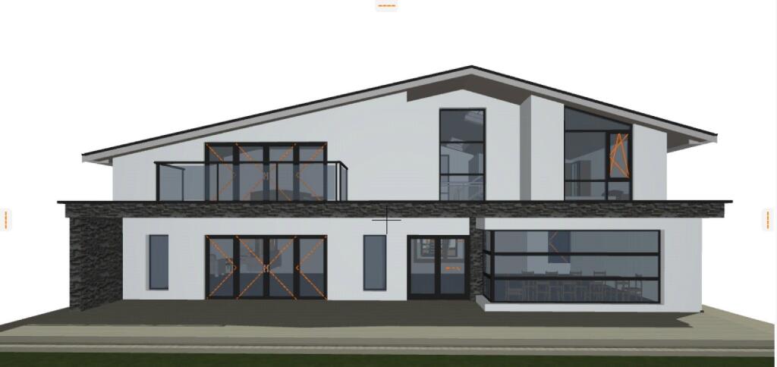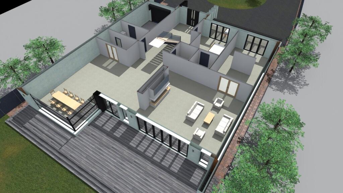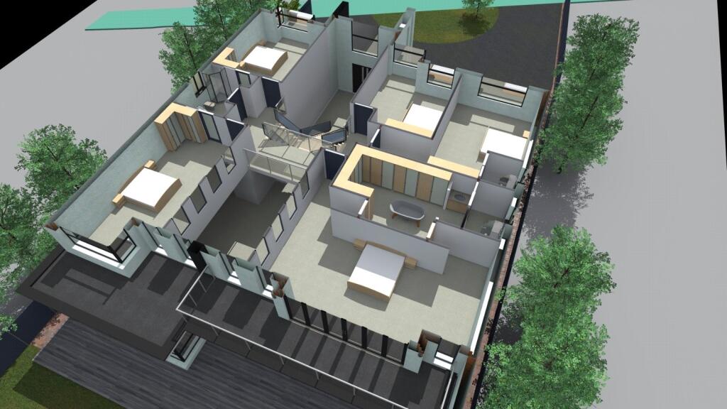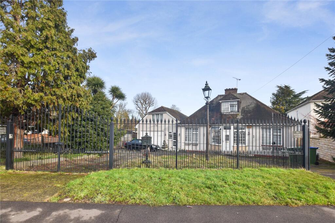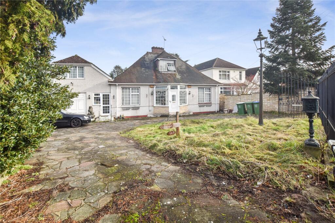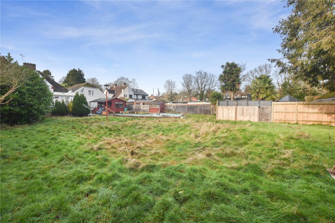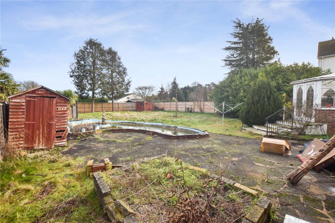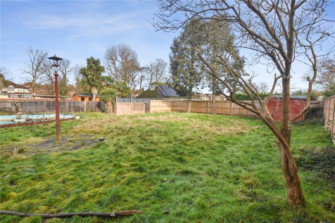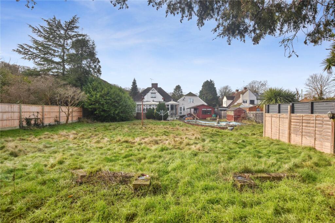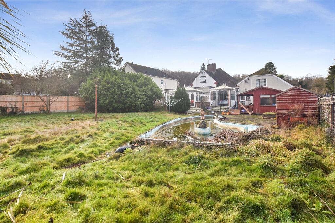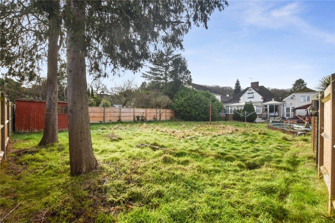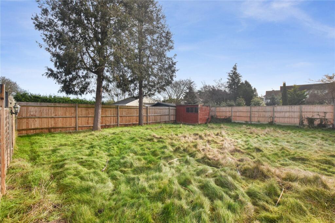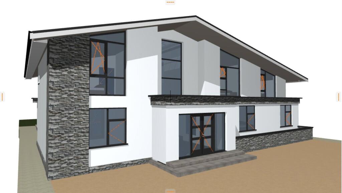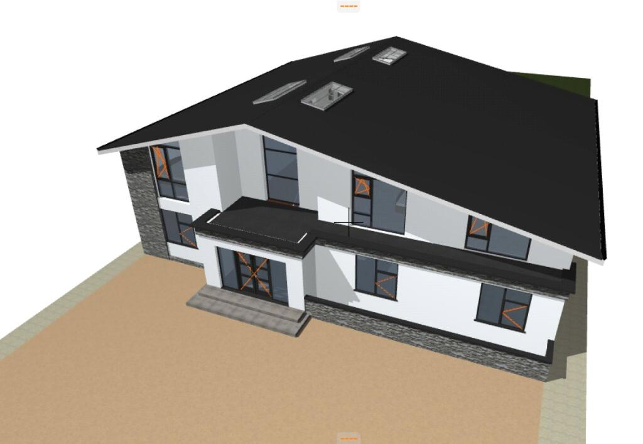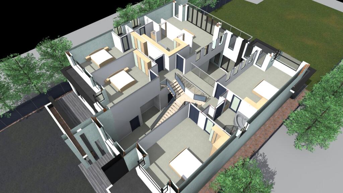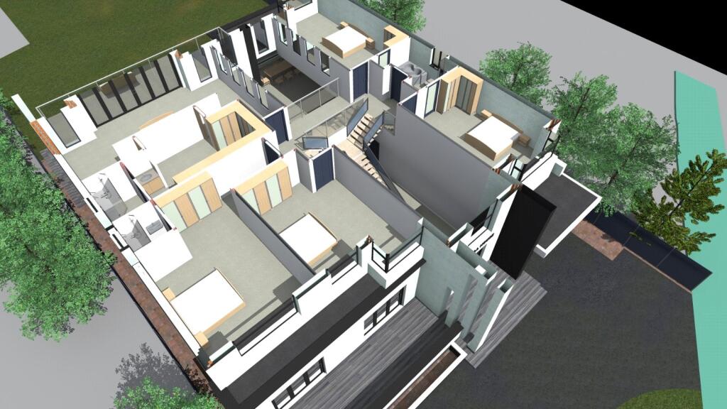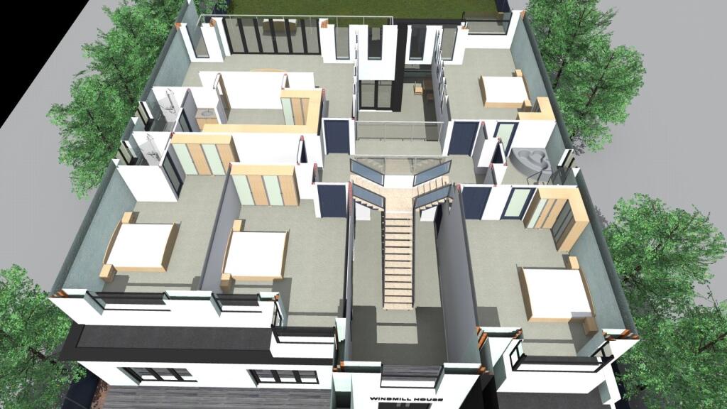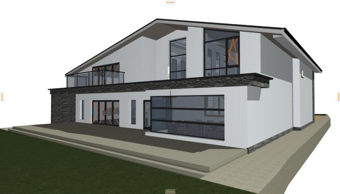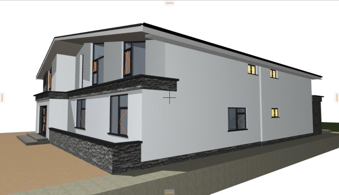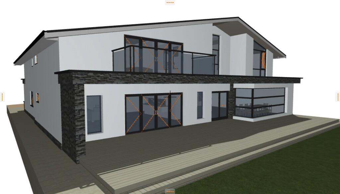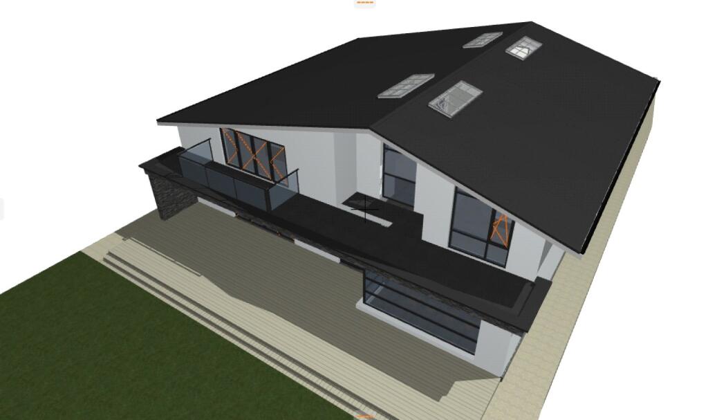Summary - 140 PARKHILL ROAD BEXLEY DA5 1JA
5 bed 3 bath Detached
Self-build opportunity with planning permission on a generous plot near top schools.
- Full planning permission granted for significant remodelling (Ref: 24/02492/FUL)
- Large plot, bigger than average for the road
- Contemporary design: atrium, mezzanine, expansive glazing
- 5 bedrooms, approx 2,164 sq ft, flexible family layout
- High flood risk — mitigation and insurance required
- Original solid brick walls; likely no cavity insulation
- Mains gas boiler heating; fast broadband and excellent mobile
- Very low local crime; close to highly rated schools
A rare self-build opportunity on a larger-than-average plot in sought-after Bexley, already cleared with full planning permission (Ref: 24/02492/FUL). The proposed design is contemporary and light-filled, with expansive glazing, a central atrium and mezzanine that create dramatic, flexible family living spaces. High ceilings and a generous 2,164 sq ft footprint suit growing families who want an architect-designed home rather than a typical renovation.
Practical benefits include freehold tenure, fast broadband, excellent mobile signal and very low local crime. The property sits close to several highly rated primary and secondary schools, including two grammar options, and local amenities such as parks, leisure and riverside access.
Important considerations: the site lies in a high flood-risk area — any new build or landscape work must account for mitigation measures and insurance implications. The existing structure dates from the 1930s–40s with solid brick walls likely without cavity insulation; the project will therefore need comprehensive thermal upgrades and modern services despite the granted planning permission.
This sale will suit a family or buyer experienced in project management or self-builds who values design-led living and has budgeted for build costs, flood resilience measures and insulation upgrades. With planning permission in place, the purchaser can move directly into detailed construction and specification choices to realise a distinctive detached home.
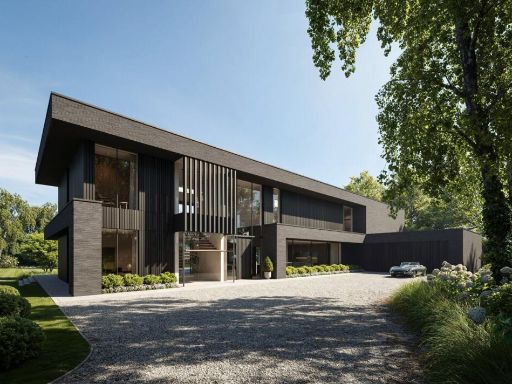 6 bedroom detached house for sale in Holbrook Lane, Chislehurst, BR7 — £3,850,000 • 6 bed • 4 bath • 10000 ft²
6 bedroom detached house for sale in Holbrook Lane, Chislehurst, BR7 — £3,850,000 • 6 bed • 4 bath • 10000 ft²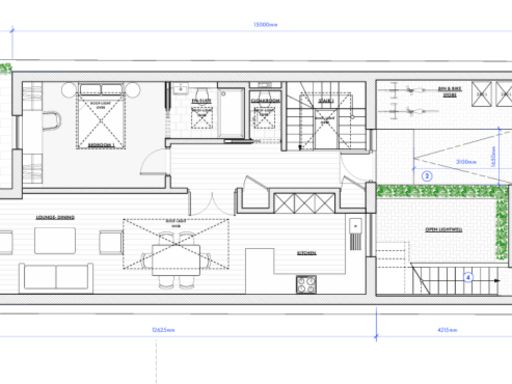 Land for sale in Land Off Church Road, West Kingsdown, TN15 — £150,000 • 1 bed • 1 bath
Land for sale in Land Off Church Road, West Kingsdown, TN15 — £150,000 • 1 bed • 1 bath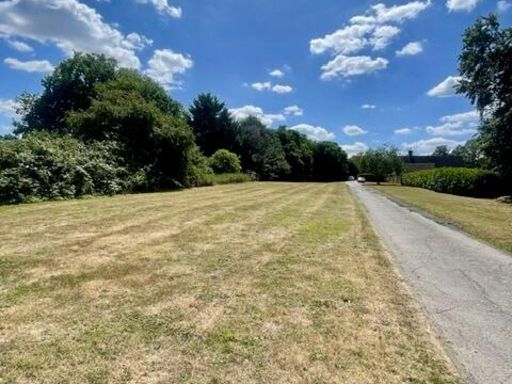 Plot for sale in Farningham Hill Road, DA4 0JR, DA4 — £350,000 • 4 bed • 1 bath • 1658 ft²
Plot for sale in Farningham Hill Road, DA4 0JR, DA4 — £350,000 • 4 bed • 1 bath • 1658 ft²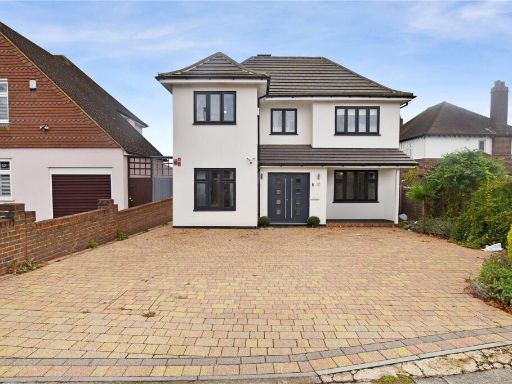 5 bedroom detached house for sale in Bean Road, Bexleyheath, DA6 — £950,000 • 5 bed • 4 bath • 2433 ft²
5 bedroom detached house for sale in Bean Road, Bexleyheath, DA6 — £950,000 • 5 bed • 4 bath • 2433 ft²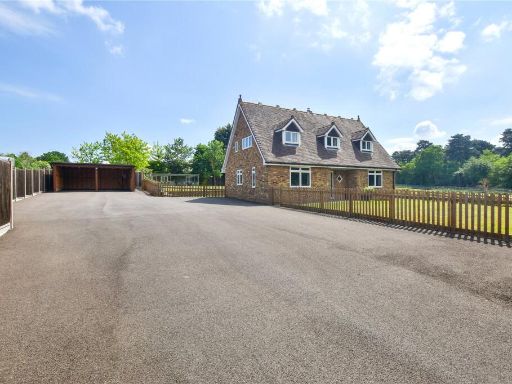 4 bedroom detached house for sale in Stable Lane, Bexley Village, DA5 — £1,175,000 • 4 bed • 2 bath • 1760 ft²
4 bedroom detached house for sale in Stable Lane, Bexley Village, DA5 — £1,175,000 • 4 bed • 2 bath • 1760 ft²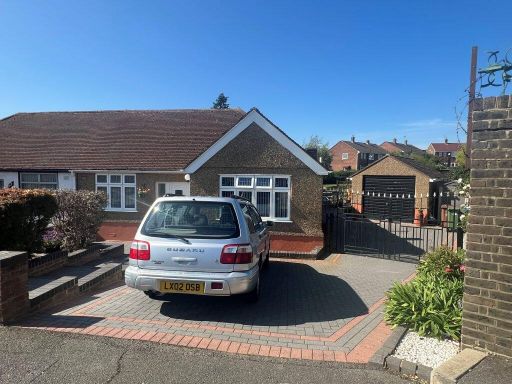 Commercial development for sale in Edendale Road, Bexleyheath, DA7 6RL, DA7 — £825,000 • 1 bed • 1 bath • 1085 ft²
Commercial development for sale in Edendale Road, Bexleyheath, DA7 6RL, DA7 — £825,000 • 1 bed • 1 bath • 1085 ft²